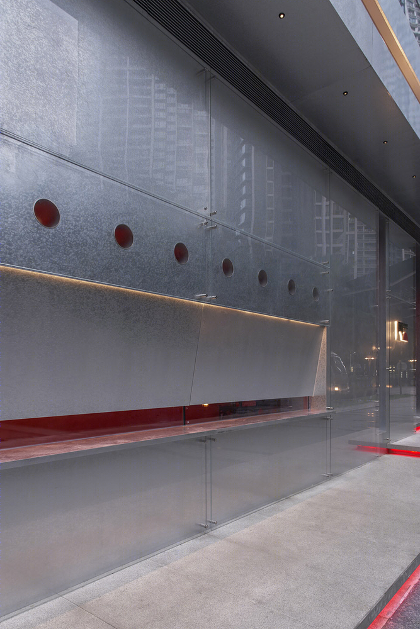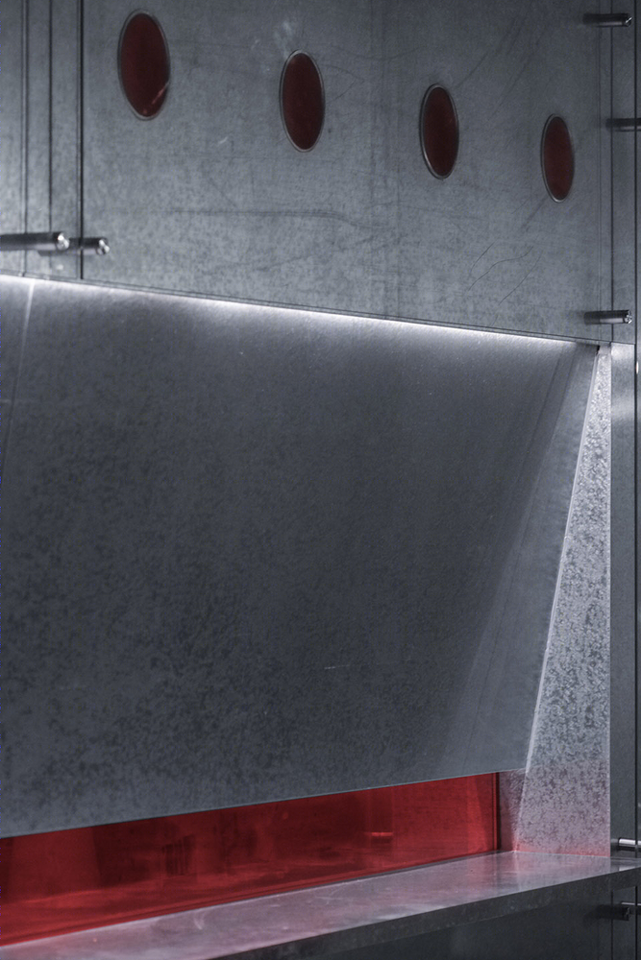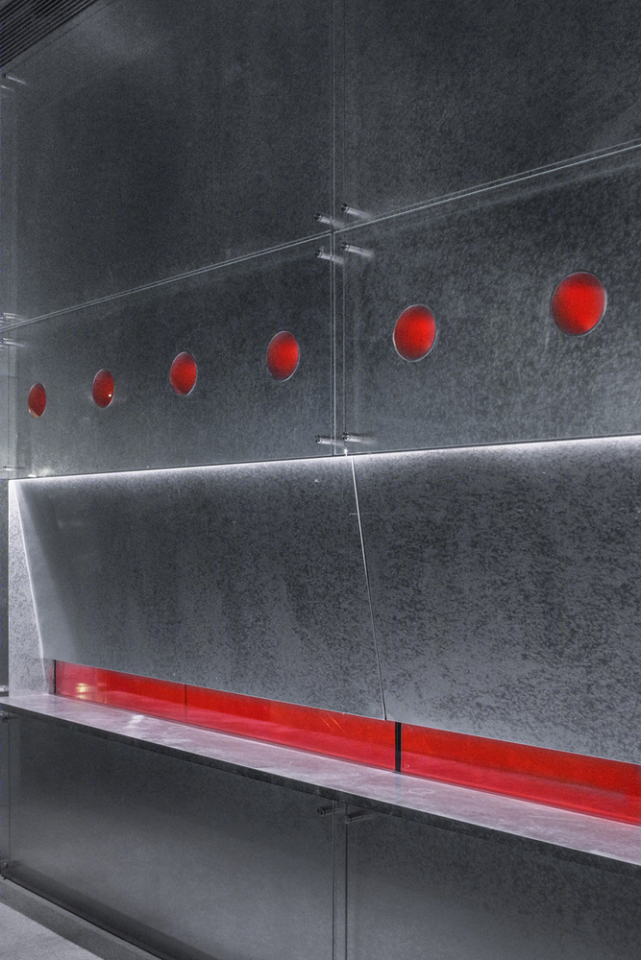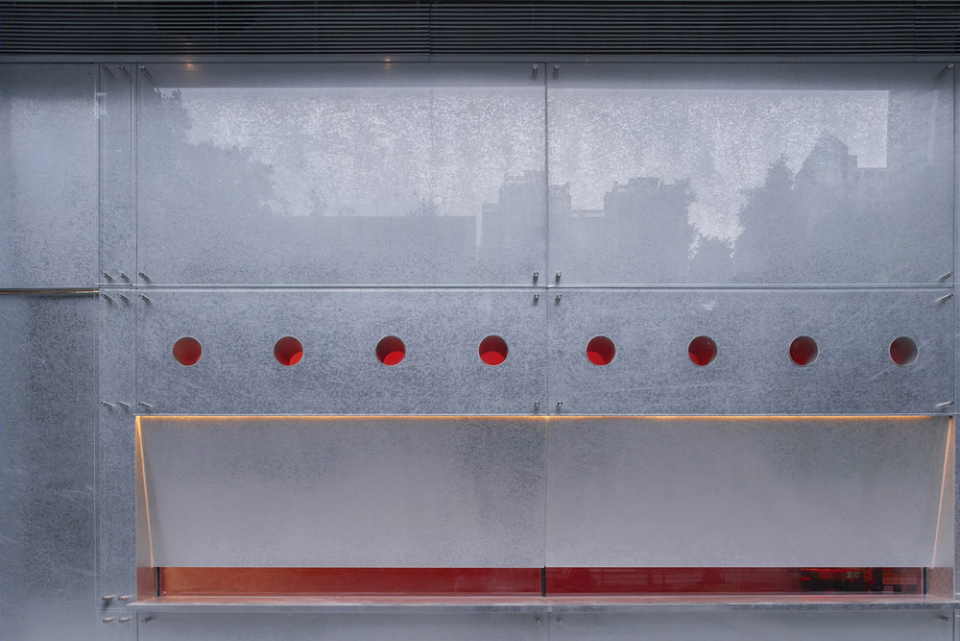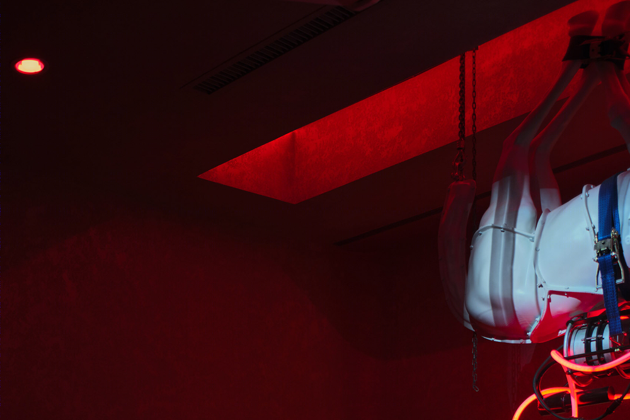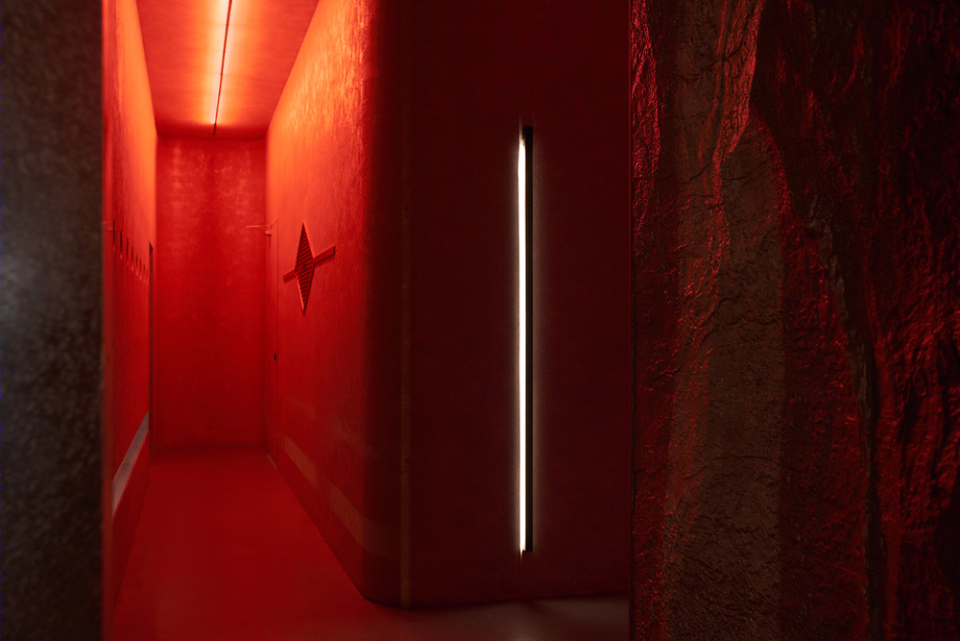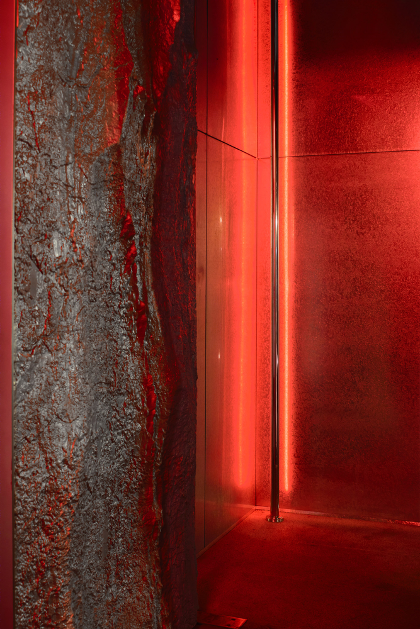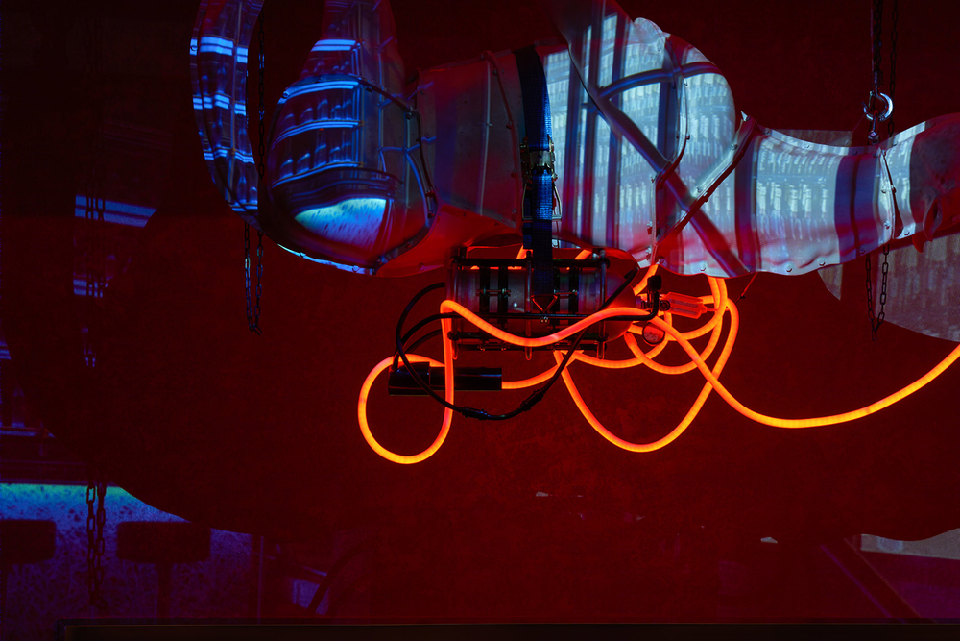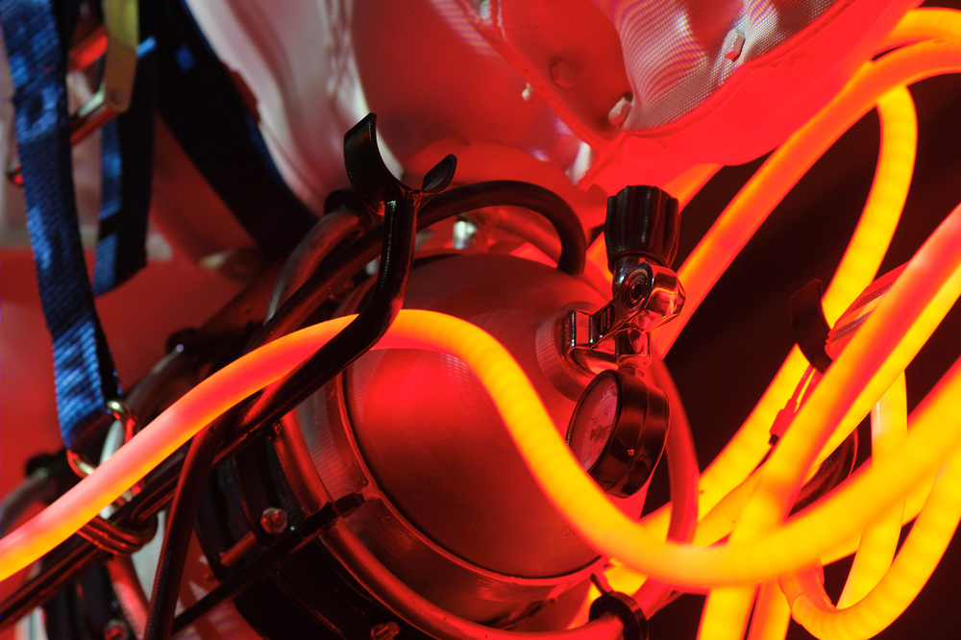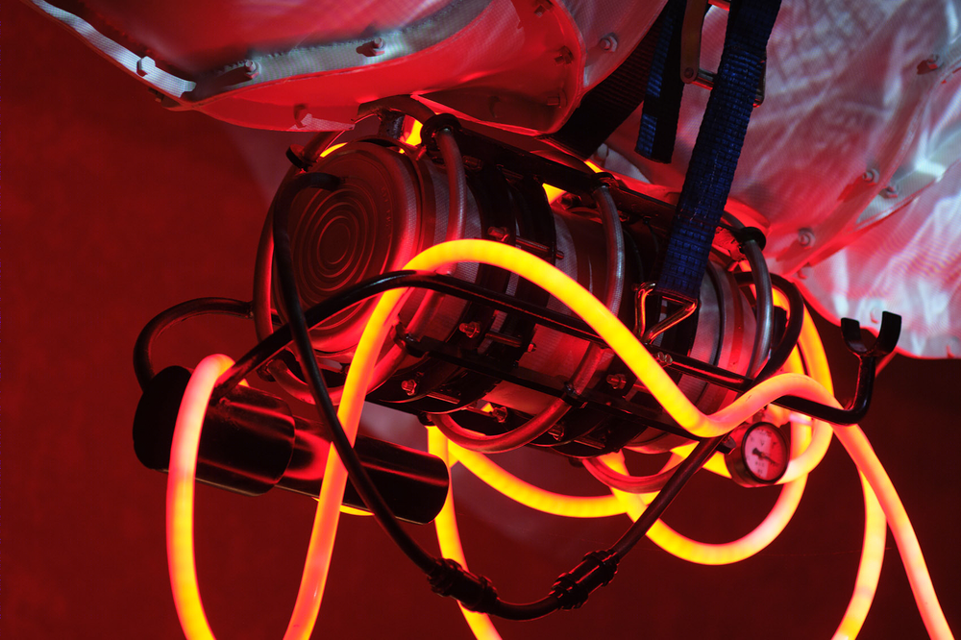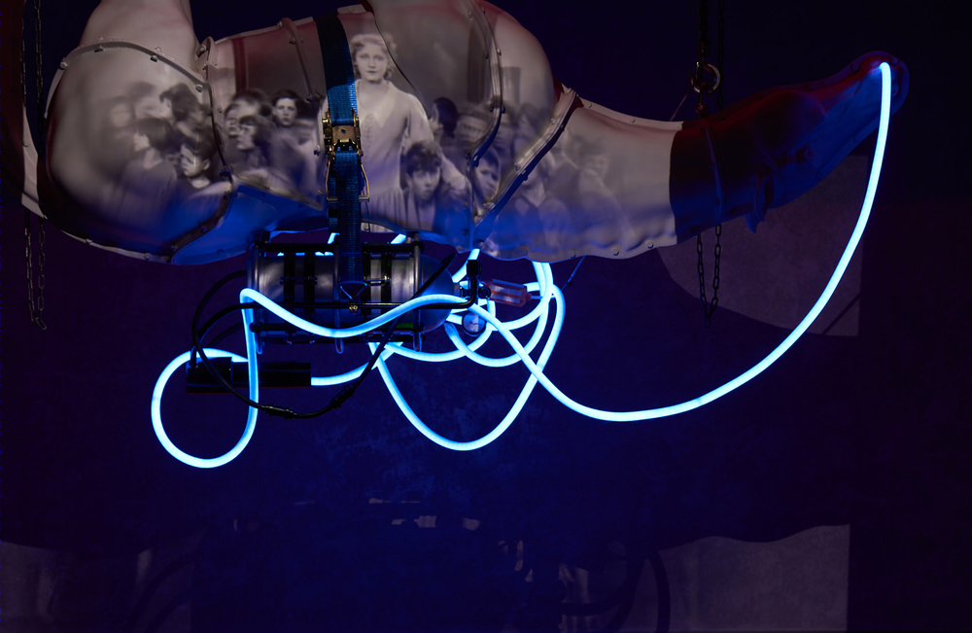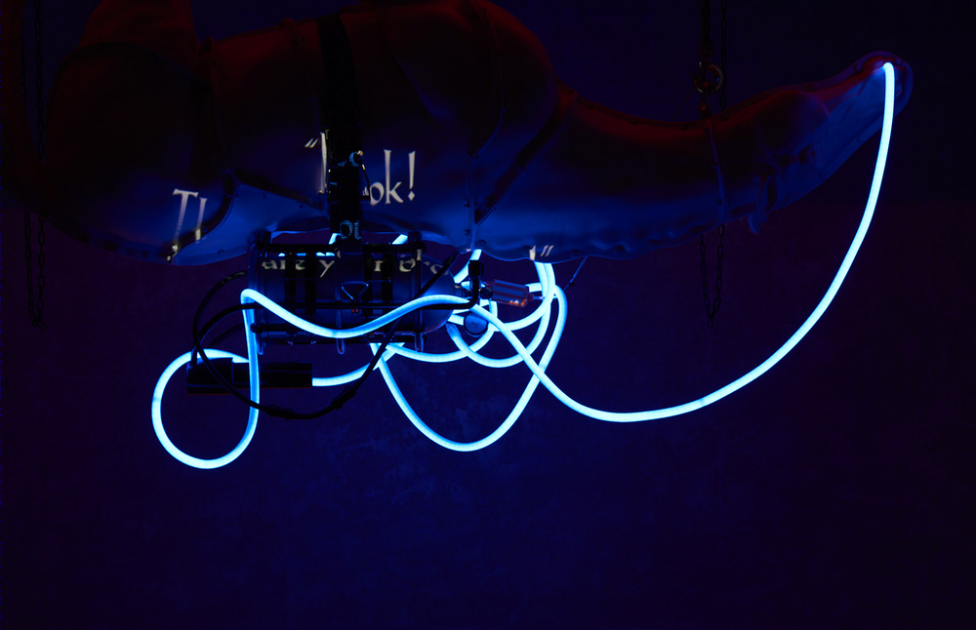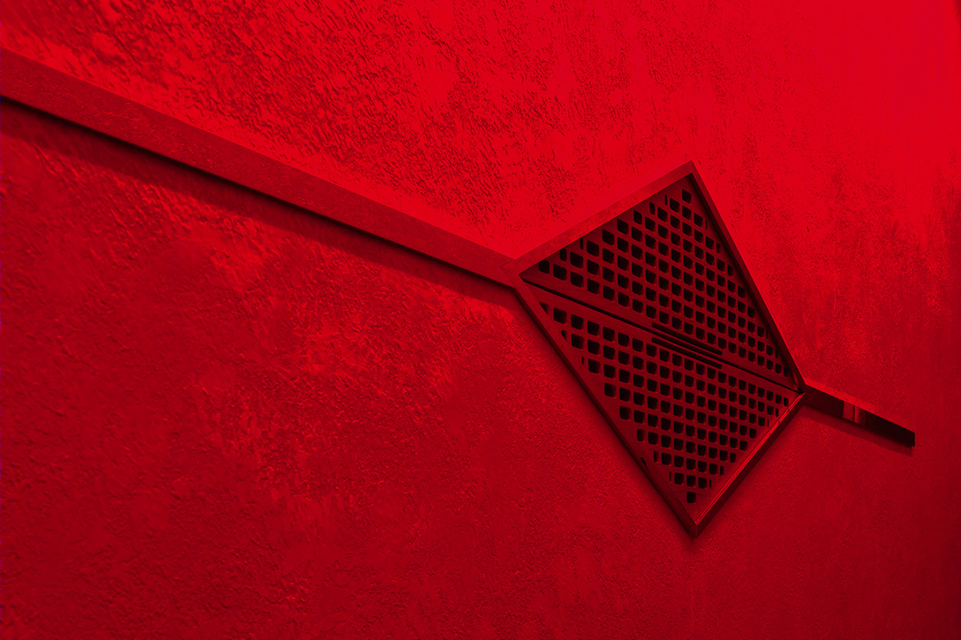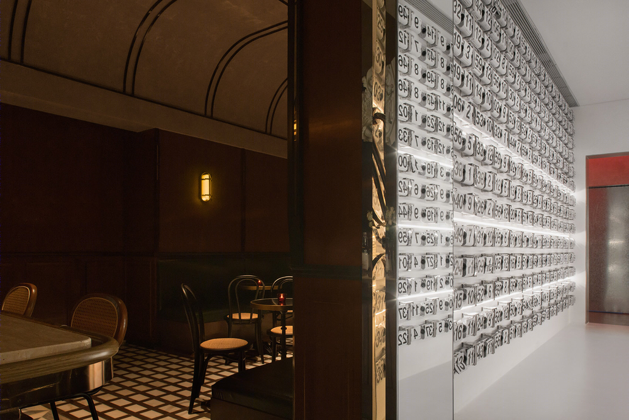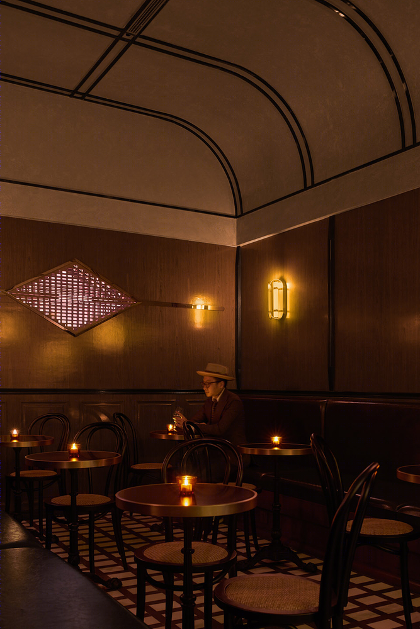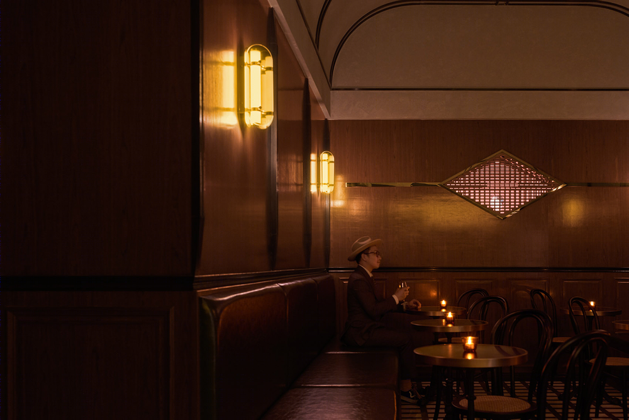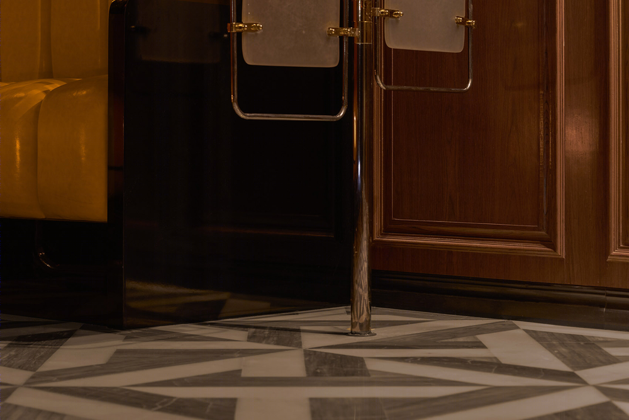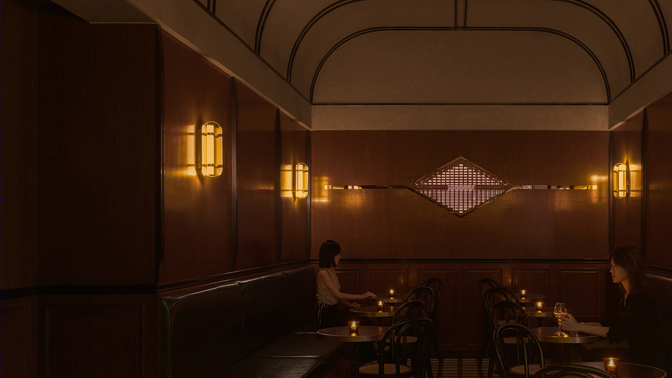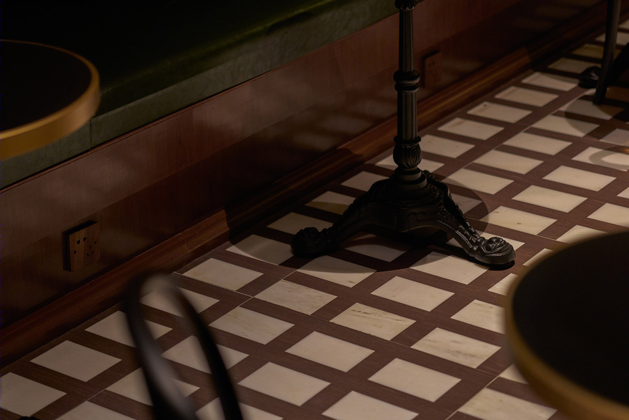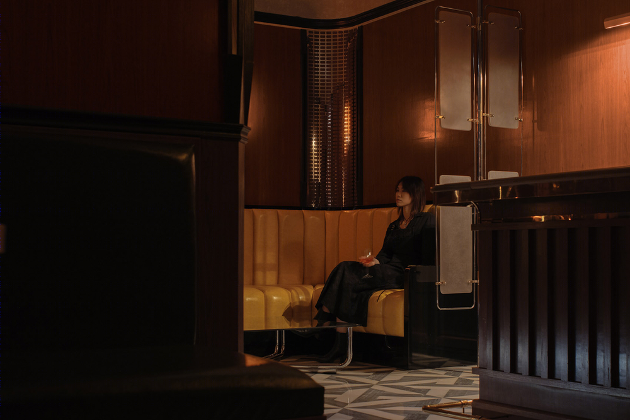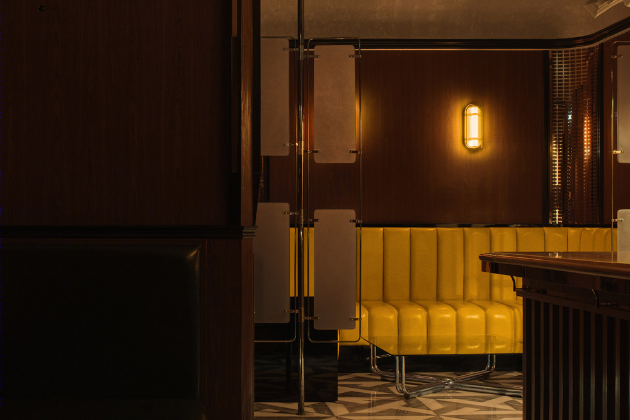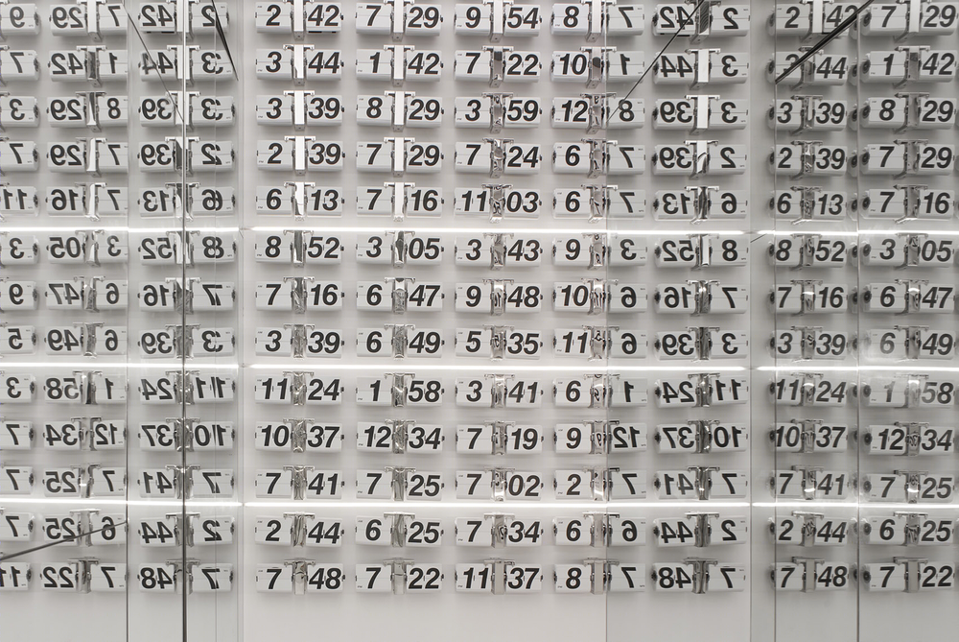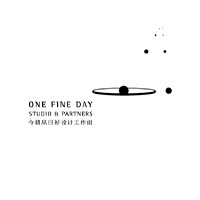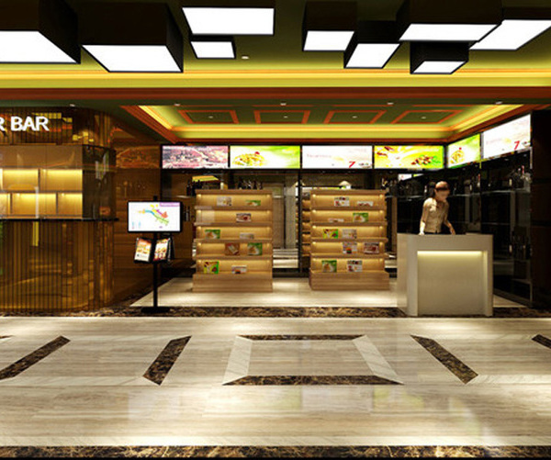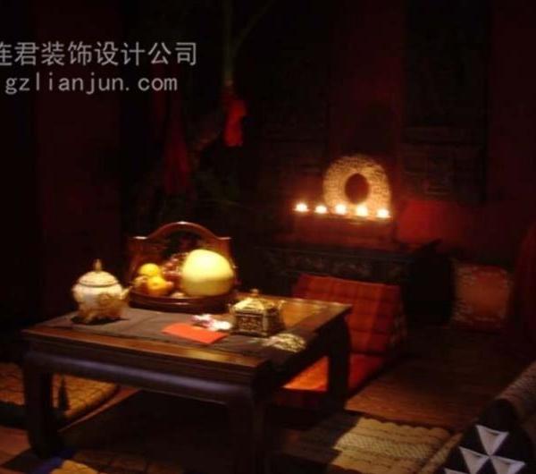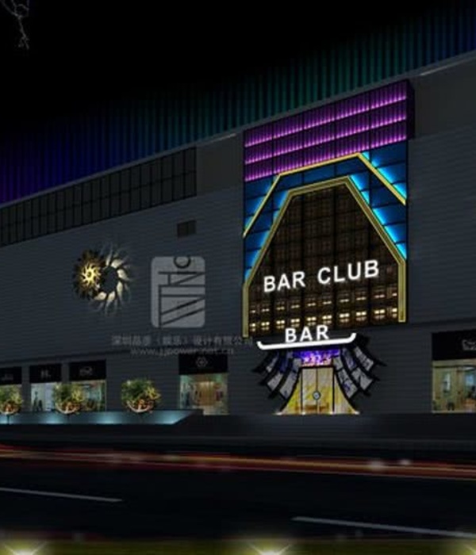广州 MASSminors 酒吧 | 混搭风格打造夜行动物聚集地
由One Fine Day Studio & Partners (今朝风日好设计,以下简称Ofd) 所设计打造的MASSminors项目,是位于广州珠江新城中心区的一间小酒吧。在这处容积为128m²的空间内,以酒吧主理人的“店中店”布局需求为出发点,Ofd用不同的设计语言演绎了三处时空交错的场景:MASS外间、Leap Tunnel穿梭隧道和minors内庭,各区域风格突出又有机结合,以大胆的视觉张力宣示先锋独创的场所精神。
Designed by One Fine Day Studio & Partners (refer to as Ofd), MASSminors is a small stylish bar right in the heart of Zhujiang New Town, a booming central business district of Guangzhou. With 128-square-meter of internal space, architects Ofd conceived — “shop in shop” — a sketchy requirement of the client into a trio consisting of MASS Lobby, Leap Tunnel and minors Lounge, three stages with mixing design narratives and multifold space-time settings. Harmonizing with each other’s singular design style, the trio acts as a bold visual manifesto to the space’s genius loci — innovative and unique.
▼店铺外观,exterior of the bar © YUUUUNSTUDIO
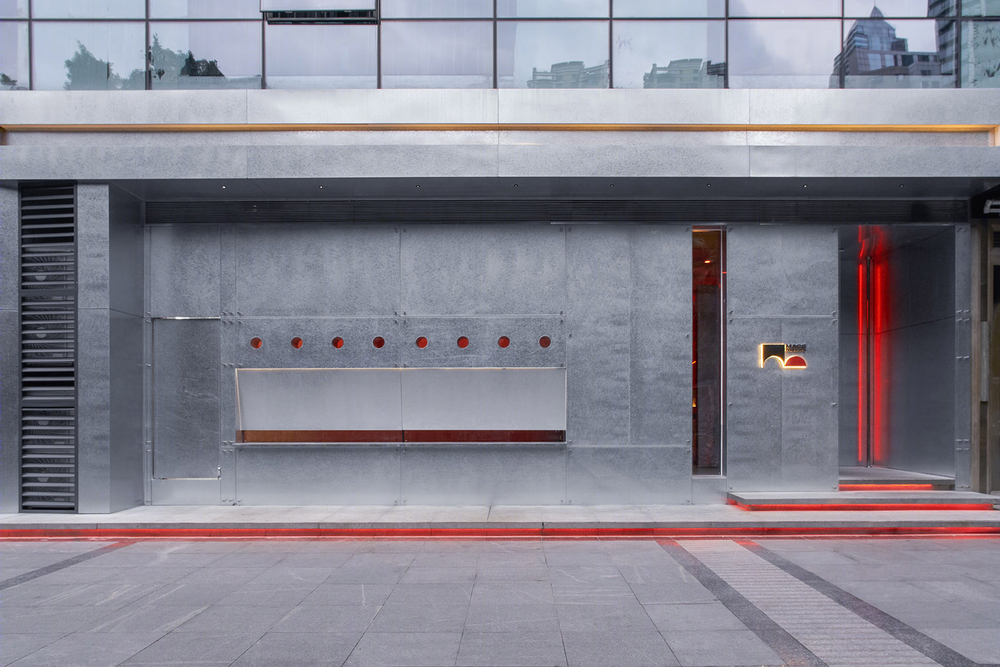
Ofd为项目取名MASSminors的立意,不仅是暗示基酒及其变化出的每一杯特调,这个带着辩证意味的名称也是设计的一部分:人与人的聚散,观念的冲突,是风格的临界,是混沌与秩序,也是空间和时间的对比。
Naming the project with a pair of antonyms, Ofd embedded a dual meaning in it. One is to imply base wines and specialty cocktails deriving from them, and what’s more important is to integrate this dialectical name with MASSminors’ design, epitomizing intricate notions the architects aims to compose: gathering and dispersal of people, conflicts of different opinions, styles about to go beyond boundary, confronting of chaos and order, and the unbalance of time and space.
▼全灰色调的极简正立面与红色灯光,All grey tones of the minimalist facade with red lighting © YUUUUNSTUDIO
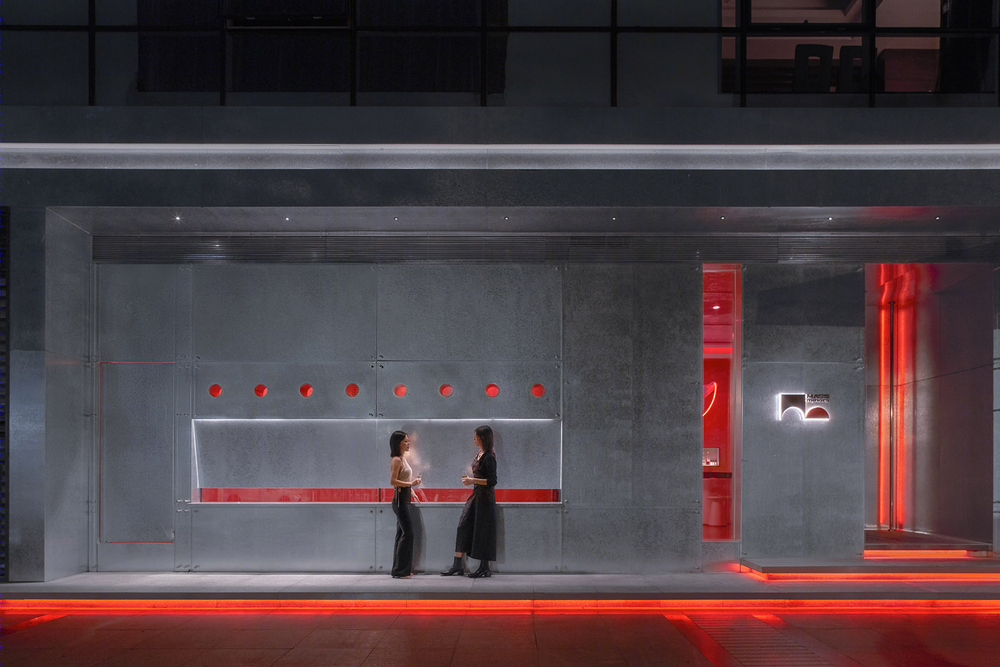
▼以镀锌铁为材质的酒吧外墙,The outer wall of the bar is made of galvanized iron © YUUUUNSTUDIO
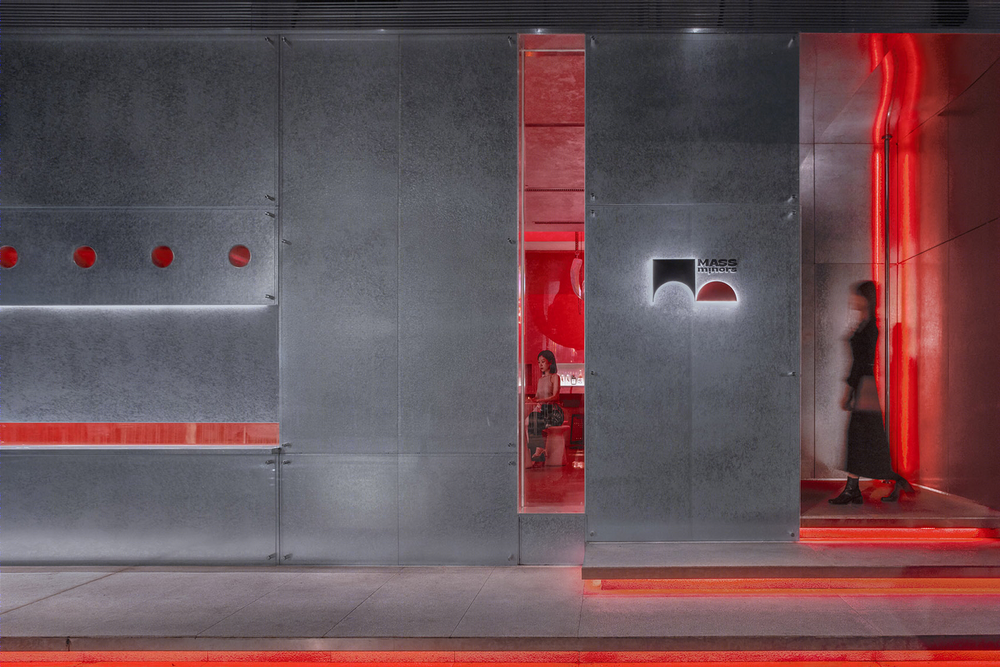
以此概念落地的MASS和minors两厅设计风格各异,游离于消费功能之外的Leap Tunnel则犹如艺术展厅。Ofd不单是为建构一处引领酒吧文化的社交场所,更旨在创造一处故事性和交互感充盈的空间,为顾客带来别样的跨时空动态体验。
Based on above concepts, MASS Lobby and minors Lounge embrace with distinct design characteristics, while Leap Tunnel, an intermezzo corridor with fewer commercial functions, is branded as an arts hub. More than crafting a trendy social place to lead local pub culture, Ofd aspires to create a space with ample storytelling and interaction, greeting guests with novel and dynamic experience.
▼示意图,diagram © 今朝风日好
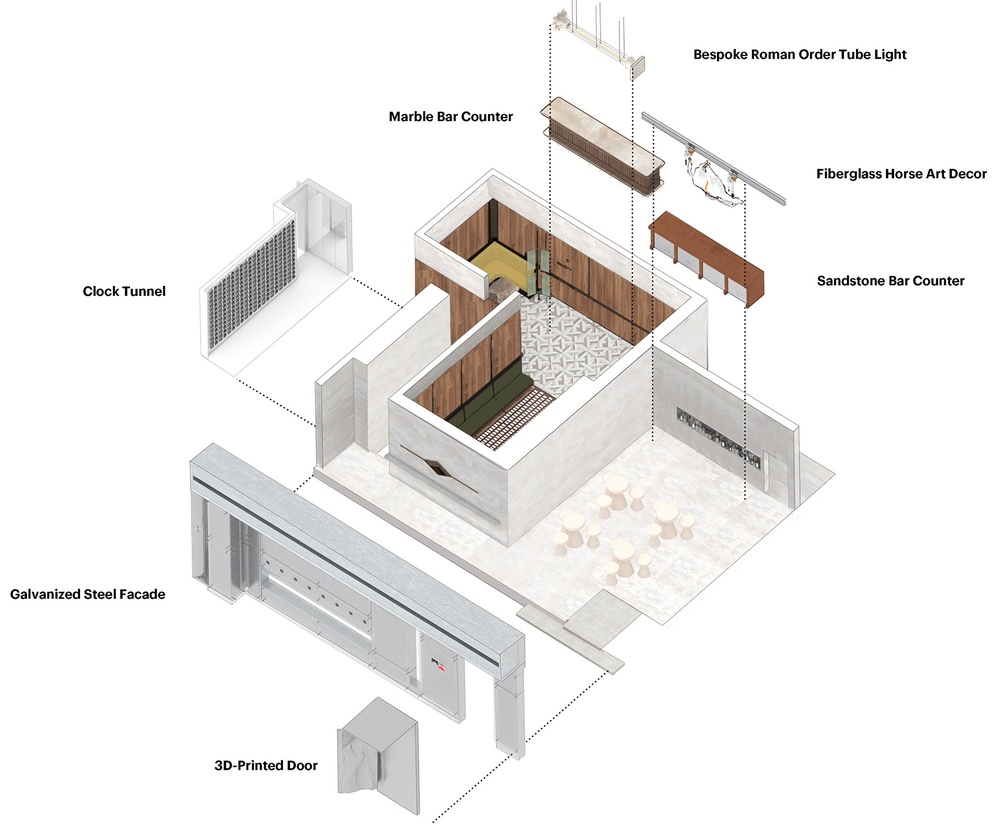
互动体验从MASSminors的入门开始,近乎“隐形”的一体色银灰熔岩大门,呼应着一千零一夜的寓言传说。前卫金属面涂层与仿石面粗砺触感的反差,增加了门后世界的不确定性,推开瞬间捕获寻宝趣味。
The interactive experience starts from the entry of MASSminors. Its floor-to-ceiling front door, disguised in rustic silver-grey cladding, is an echo of The Thousands and One Night fable. The uncertainty provoked by contrasting blends of high-shine metallic coating and coarse-grained texture, intrigues guests to wonder what behind the colossus. Once you push open it, prepare to be delighted by the fun of a treasure-hunting trip.
▼入口,entrance © YUUUUNSTUDIO

▼近乎“隐形”的一体色银灰熔岩大门, the floor-to-ceiling front door, disguised in rustic silver-grey cladding © YUUUUNSTUDIO
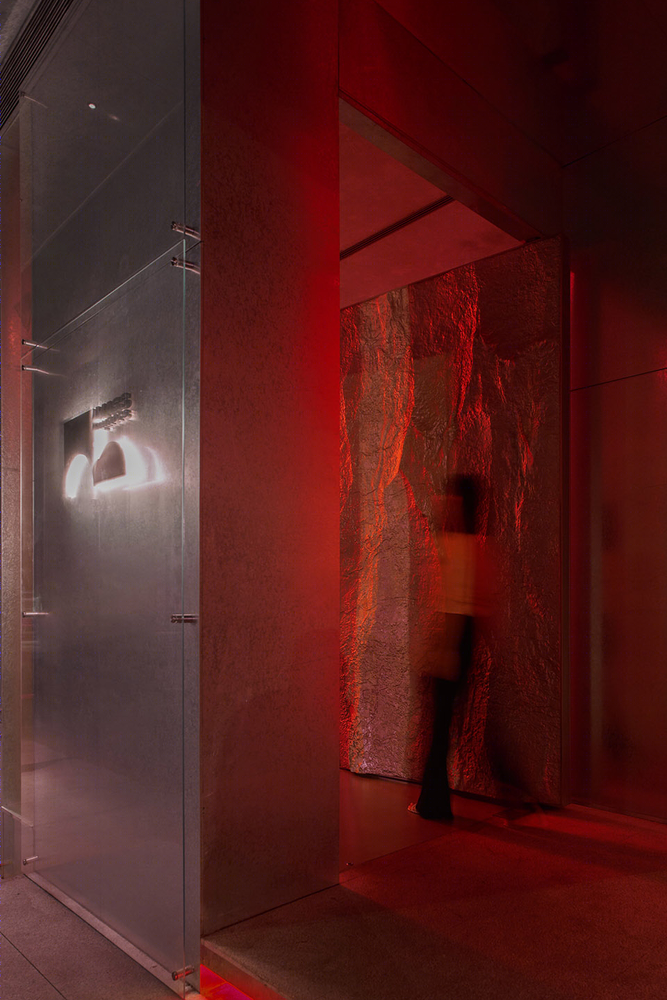
▼戏剧化的红色走廊完成场景的转换,The dramatic red corridor completes the scene transformation © YUUUUNSTUDIO
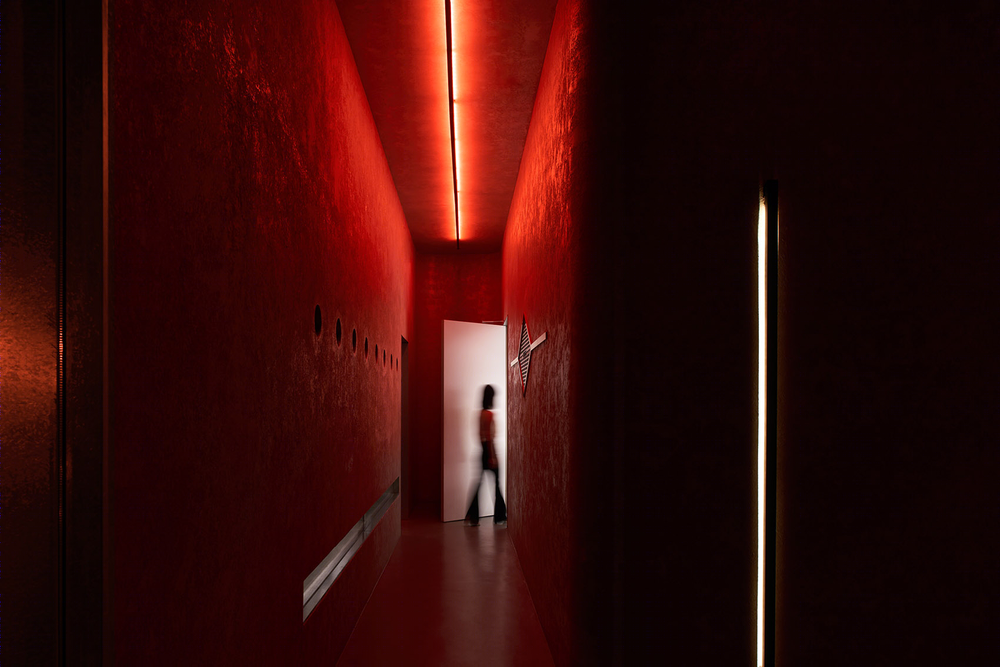
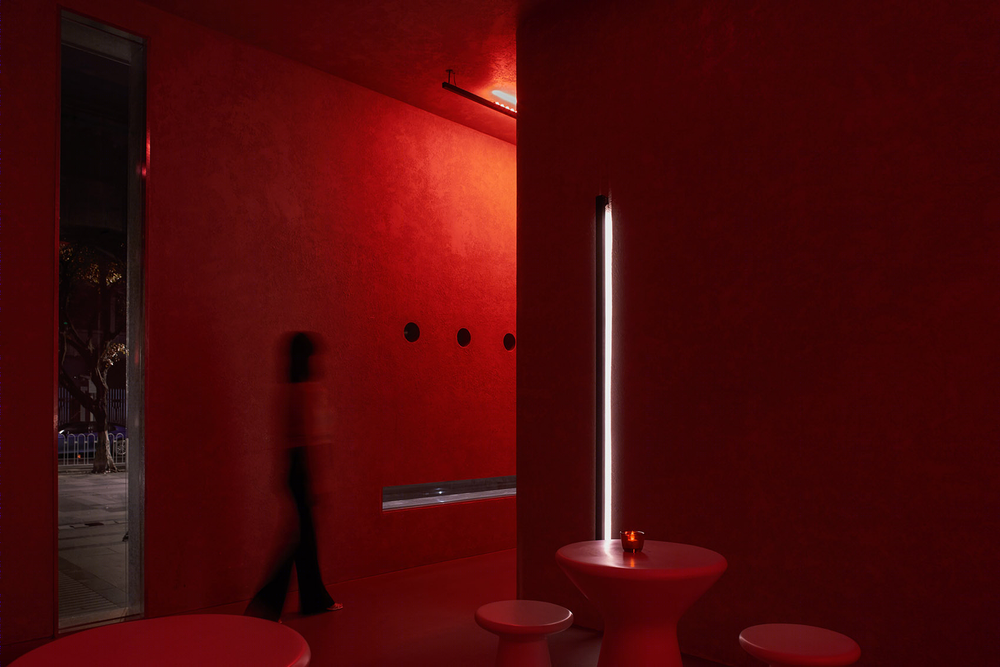
酒吧主场景是融入了建筑美学的方形空间,抽象化设计风格以Space Age太空时代的东欧建筑为蓝本,内里布局未再作间隔,而是以规整的几何凹槽分割出线条和进深感,并巧妙利用灯光使一字排开的自酿酒酒瓶成为场地焦点。
The bar’s main stage is a box structure zone immersed in architectural aesthetic. Its abstract and minimal style pays homage to Eastern European architecture of the Space Age. Instead of dividing the area into smaller sectors, Ofd kept MASS in its entirety, and made use of rectangular frame concave to empathize lines and add a sense of depth.
▼由入口看酒吧主要空间,viewing the bar’s main stage at the entrance © YUUUUNSTUDIO
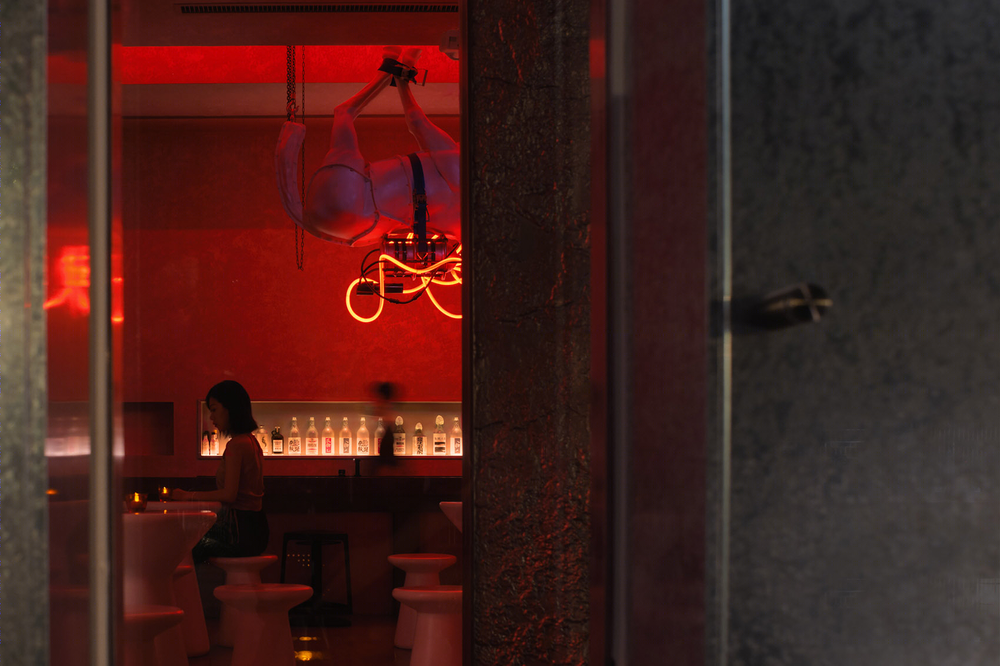
▼MASS外间,MASS Lobby © YUUUUNSTUDIO
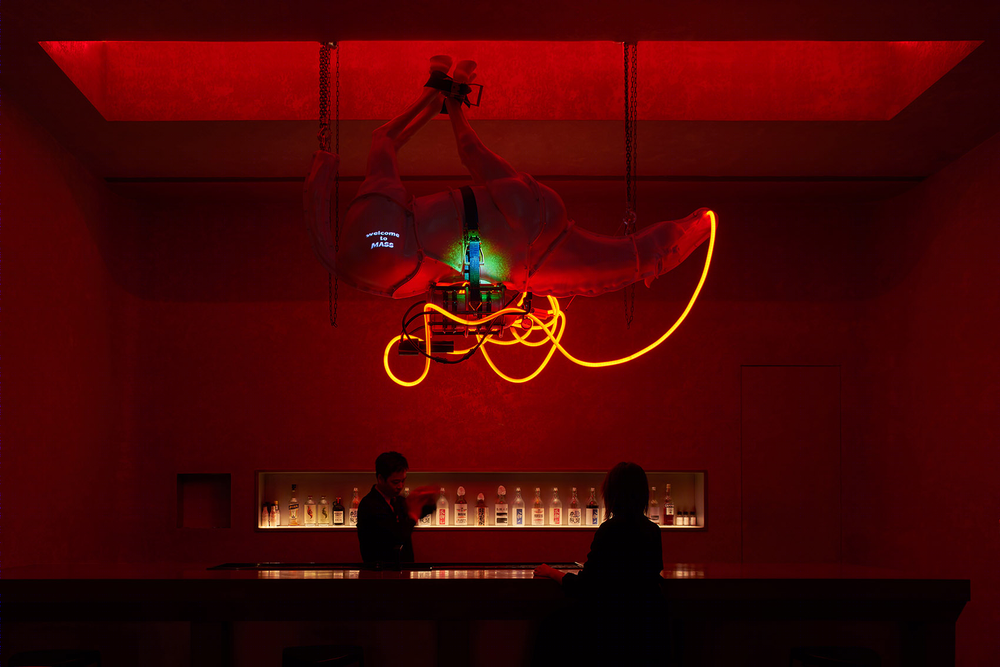
赛博朋克风的暗红基调营造了私密氛围,为快节奏的CBD都市群体卸下防备,进入觥筹交错的轻松时光。
Inside one of the concave shelves, an eye-catching row of home brewed wine bottles is highlighted by thoughtfully placed bottom light thread. Meanwhile, the realm, bathed in dim cyberpunk-tone crimson, exudes a mood of privacy and intimacy, relaxing fast-paced urban gangs, making them feel cozy to go gentle into a good boozing night.
▼赛博朋克风的暗红基调营造了私密氛围,an eye-catching row of home brewed wine bottles is highlighted by light thread © YUUUUNSTUDIO
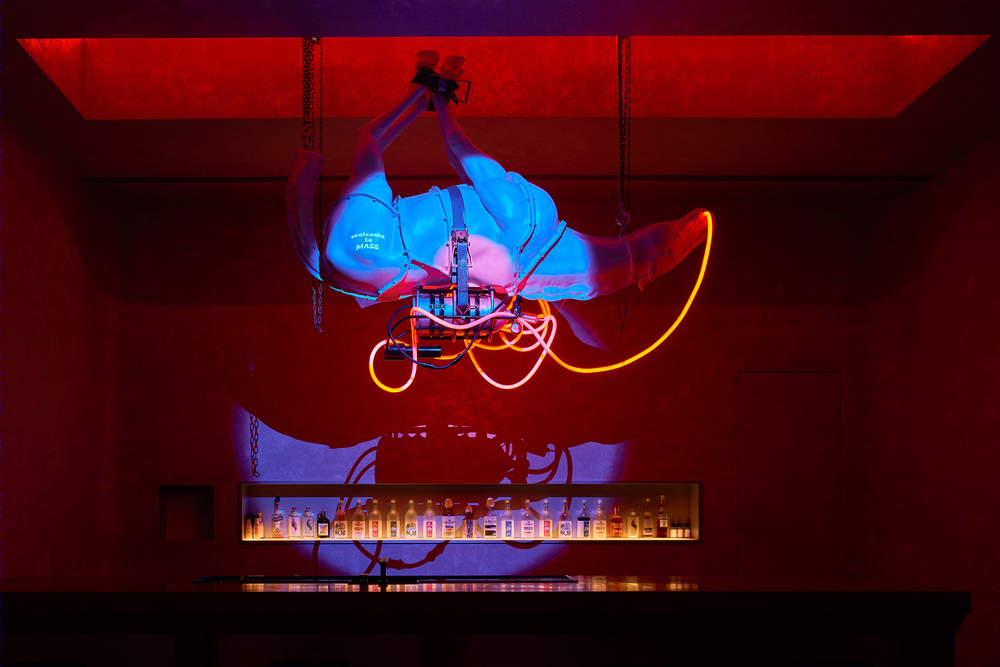
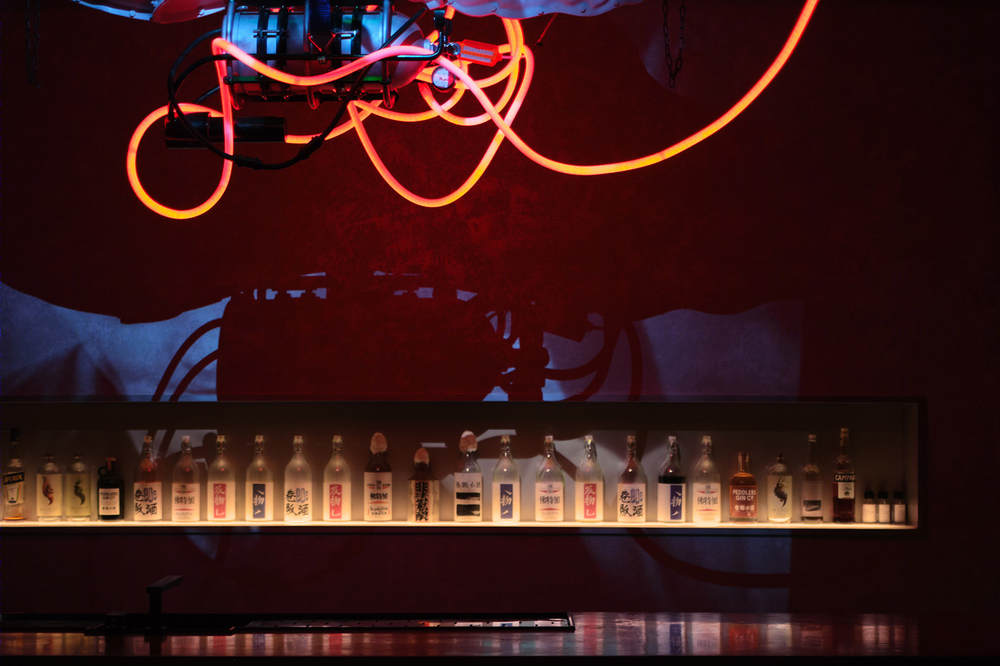
▼Leap Tunnel穿梭隧道,Leap Tunnel © YUUUUNSTUDIO

▼石壁边廊与类太空舱形翻页钟通道象征新生旅途,a clock tunnel symbolizing the process of birth © YUUUUNSTUDIO
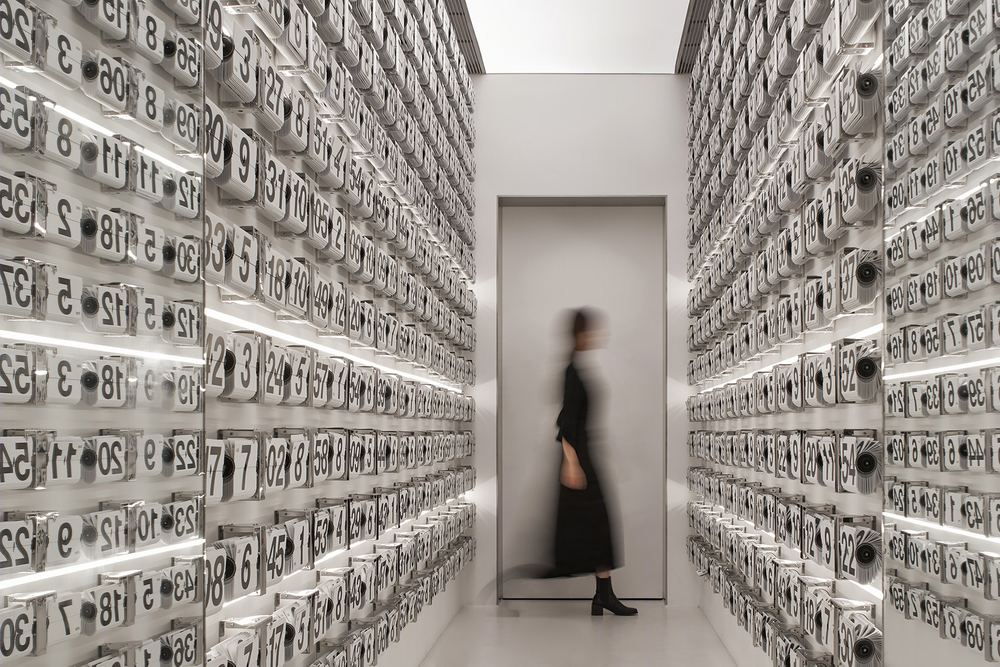
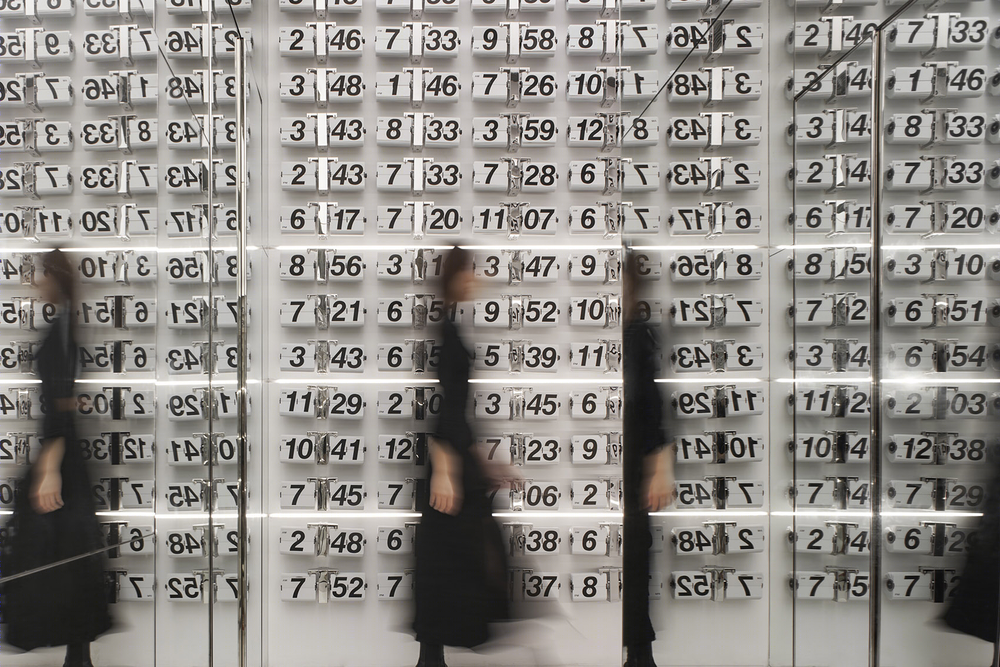
右转进入竖向空间,是充满库布里克电影感的惊喜时刻,彷如从远古巨石阵步入机械化未来,而这不过是一帧的距离。600个翻页钟所搭建的超空间隧道,犹如失重的太空廊桥,置身其中,满目是伸手可及的数字化时空棱片。
Turning right into the vertical space is a “oh wow” Kubrick moment. It is like leaping from primitive Stonehenge stage to a mechanized future with just a switch of frame. The following hyperspace is an assembly of more than 600 flip clocks. Walking into it evokes a feeling of drifting in a weightless space bridge, and digital time-space debris are within reach.
▼600个翻页钟所搭建的超空间隧道,details of the Leap Tunnel © YUUUUNSTUDIO
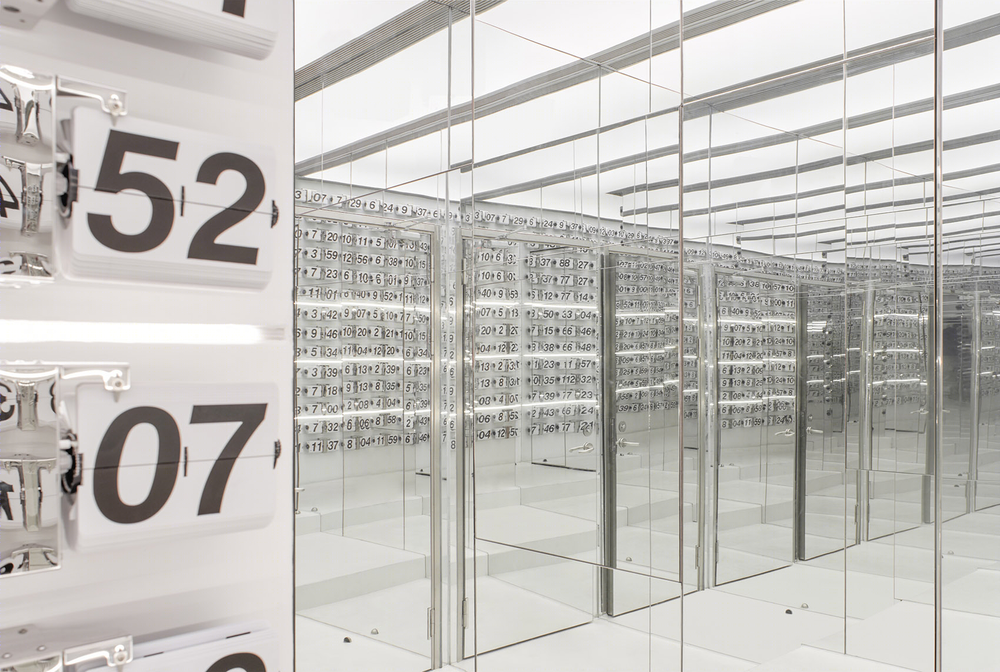
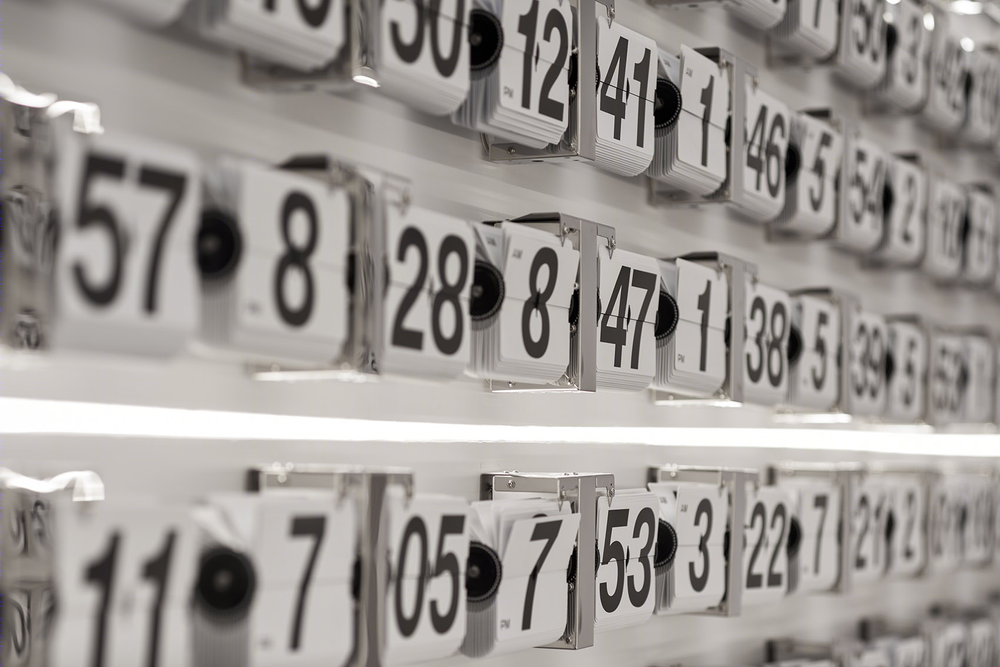
全镜面双扇门后是截然不同的古典时代:整体胡桃木低沉色调,东方快车风格的平拱穹顶,氤氲暗黄的古董灯具,定制U型皮面沙发、谜语图样的大理石地面、Carlo Scarpa式嵌入窥窗……包含丰富原创与致敬细节的元素,共同构建了侦探小说般的神秘氛围,提升空间的消费体验。
Behind the mirror-topped double doors, there is a classical world for guests to explore: retro palette defined by walnut wood panelling, Orient Express-style jack arch, vintage sconces with warm amber lighting, custom U-shaped leather sofa, geometric puzzle pattern marble tiling, and a diamond-shaped shielding window with nods to Carlo Scarpe…… Weaving a mix of original pieces and adaptations of iconic designs, the collection establishes a mysterious detective novel vibe for the space. It is a delicate approach to elevate customers’ experience.
▼minors内庭入口,entrance of the minors Lounge © YUUUUNSTUDIO
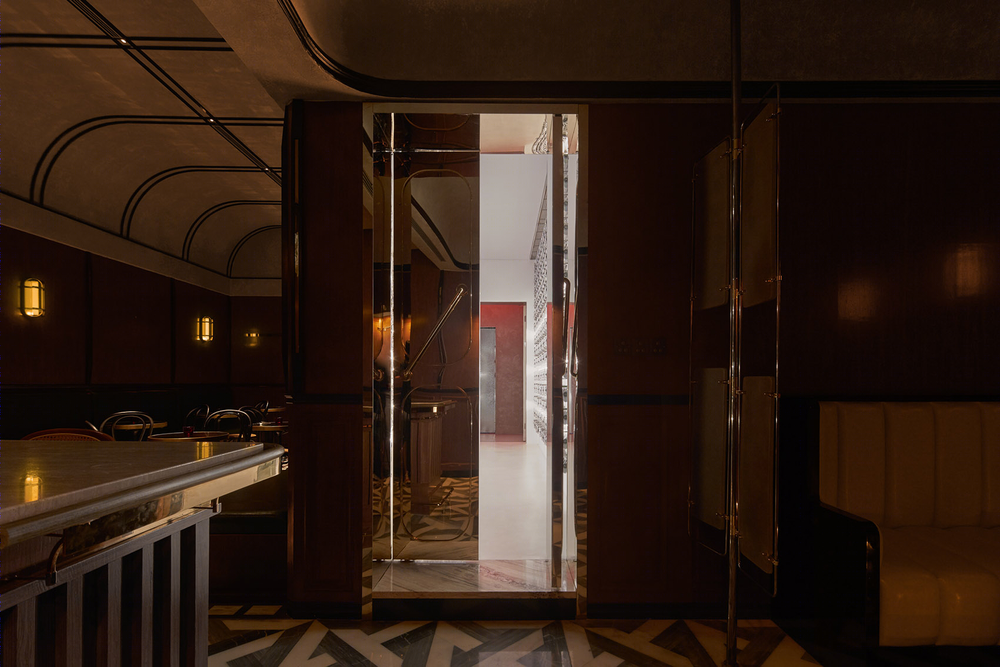
▼minors内庭,the minors Lounge © YUUUUNSTUDIO
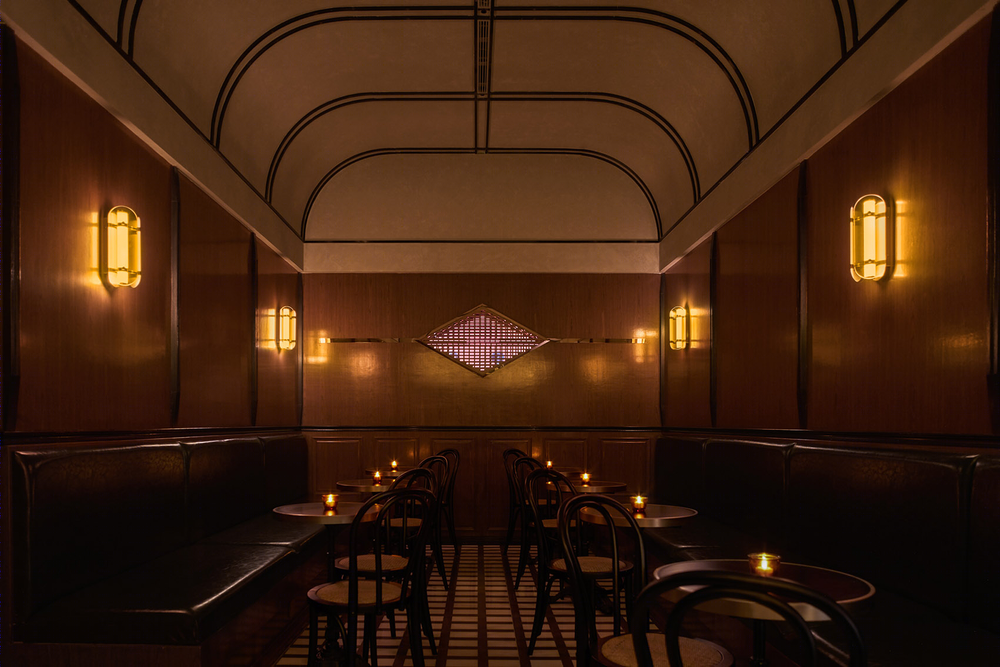
▼整体胡桃木低沉色调,东方快车风格的平拱穹顶,retro palette defined by walnut wood panelling, Orient Express-style jack arch © YUUUUNSTUDIO
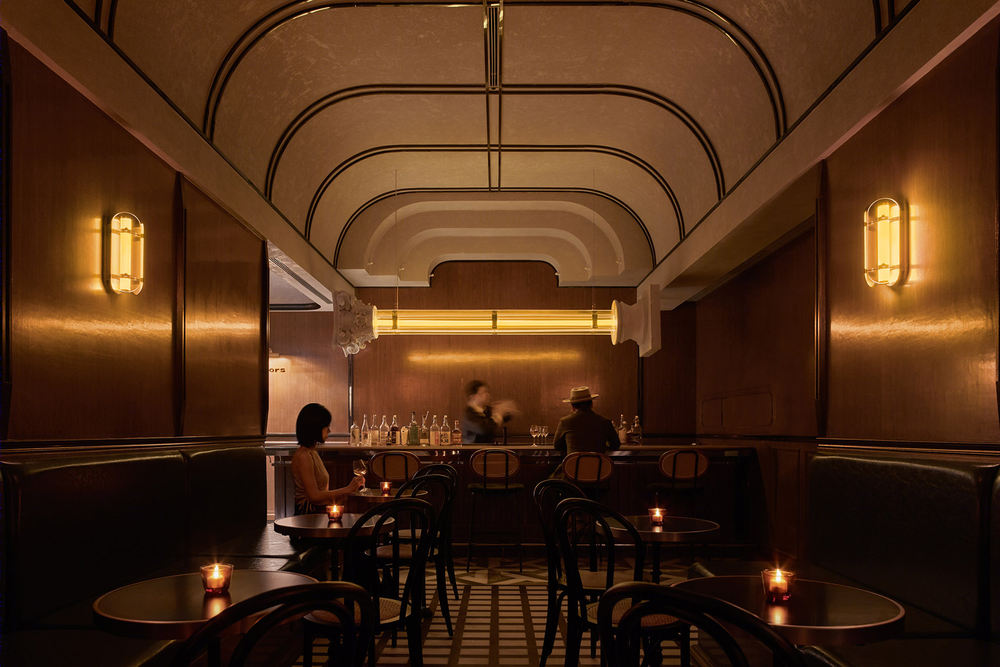
▼侦探小说般的神秘氛围,the collection establishes a mysterious detective novel vibe for the space © YUUUUNSTUDIO

▼氤氲暗黄的古董灯具,定制U型皮面沙发,vintage sconces with warm amber lighting, custom U-shaped leather sofa © YUUUUNSTUDIO
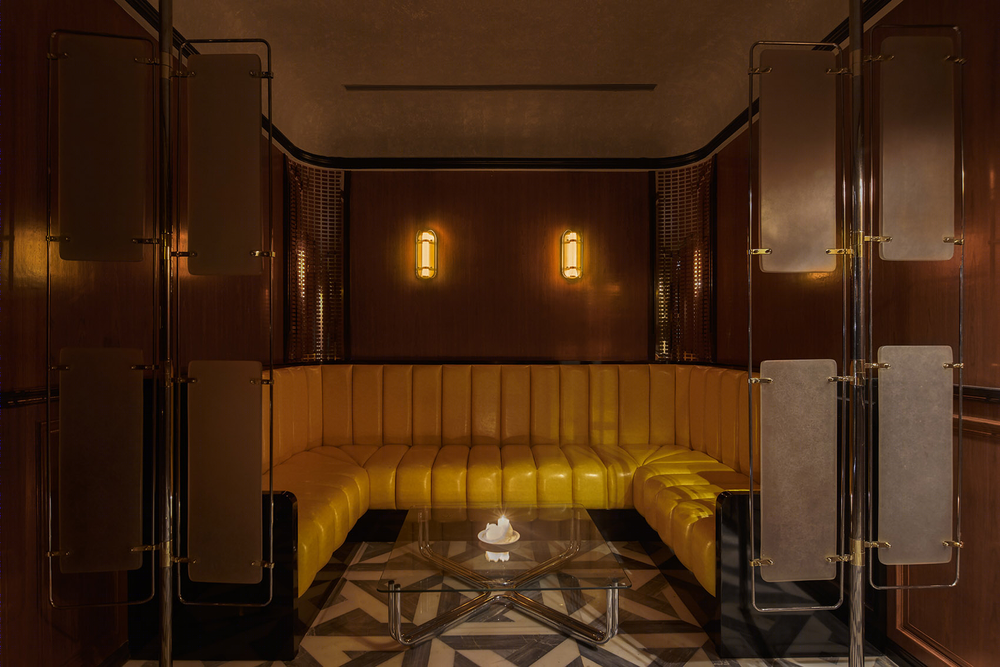
▼minors内庭细部,details of the minors Lounge © YUUUUNSTUDIO
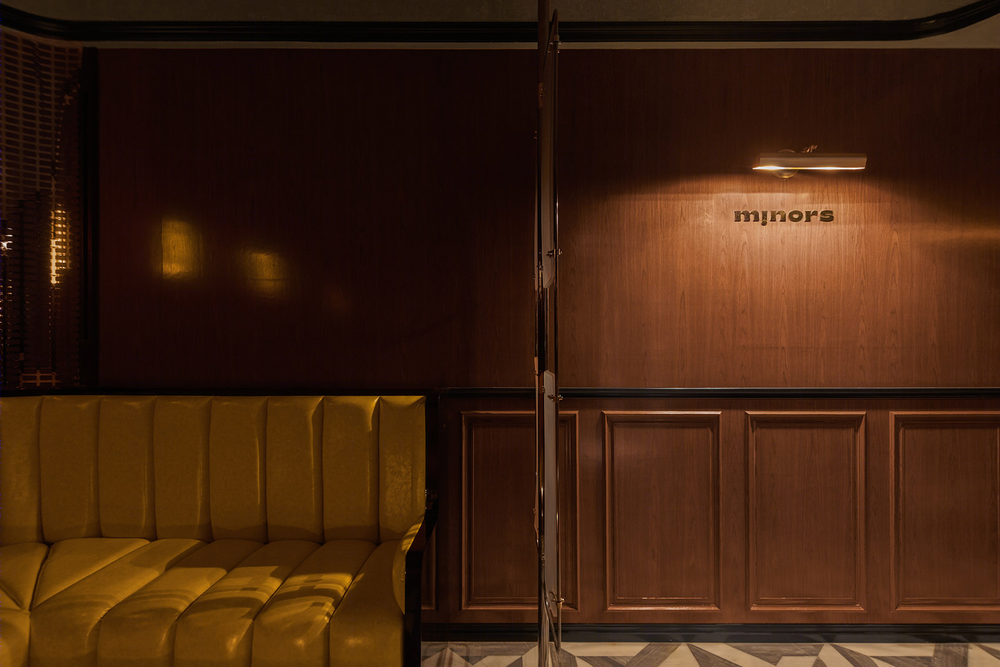
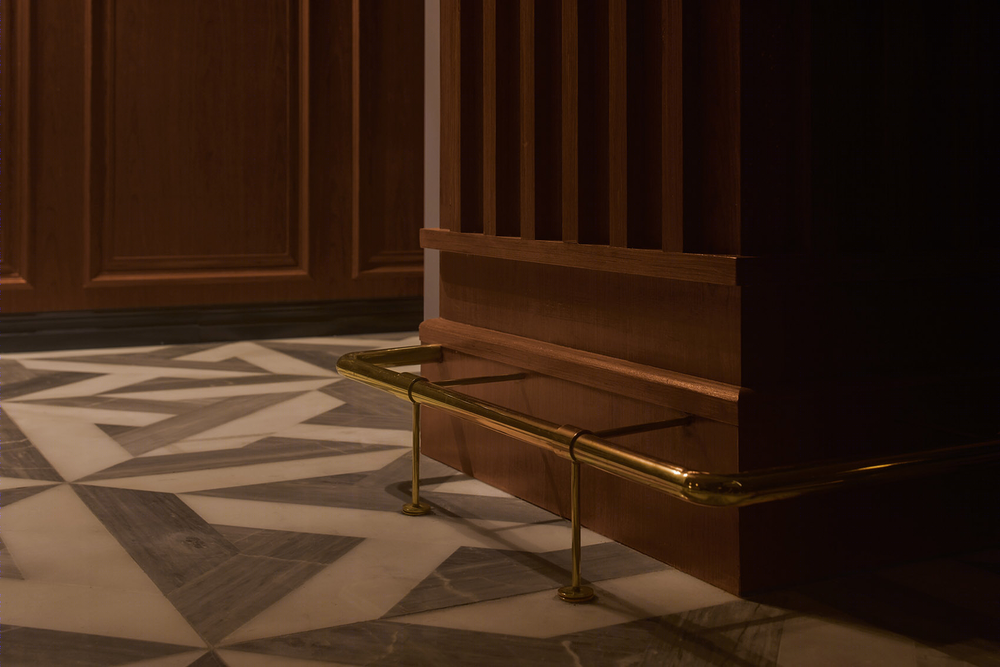
在三重边界分明的空间内,Ofd摒弃了挂画一类的平面装饰,转而选择充满矛盾感的立体装置。这种与既定时空相背离的创作置入,既打破了各独立空间的视觉单一性,又隐隐增强了它们的关联性。minors内庭吧台上横悬的古罗马吊灯,采用轻质玻璃纤维3D打印制成。这个公元前艺术品与现代白炽灯的创意结合,怀旧又超现实,仿若是未来时代从太空里打捞的文明残骸。
Throughout the three distinct volumes, Ofd sought to break the visual monotony of each space and subtly enhance their cohesion. Hence, rather than decorated walls or ceilings with paintings, the team deployed provocative three-dimensional installations which follow the same logic of contrasting with context. The minors lounge includes a Roman Order-shaped pendant light — an decor essential partly made with light fiberglass via 3D printing. This creative combination of B.C. art form and modern incandescent tube looks just like an old civilization remains that future age salvaged from space, reflecting a sense of nostalgia and surreal.
▼minors内庭吧台上横悬的轻质玻璃纤维3D打印古罗马吊灯,Roman Order-shaped pendant light made with light fiberglass via 3D printing © YUUUUNSTUDIO
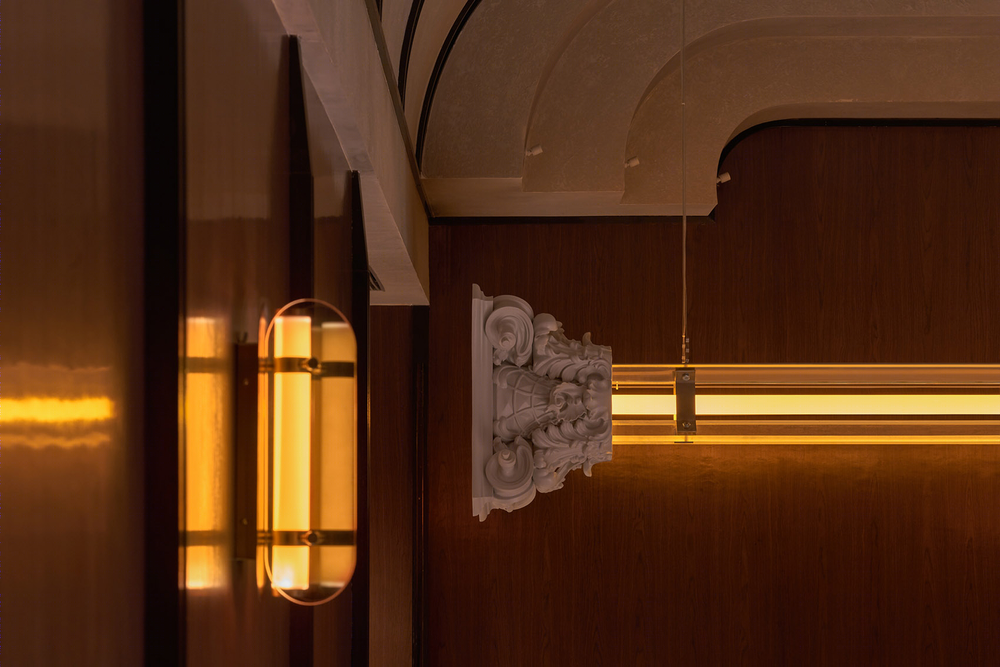
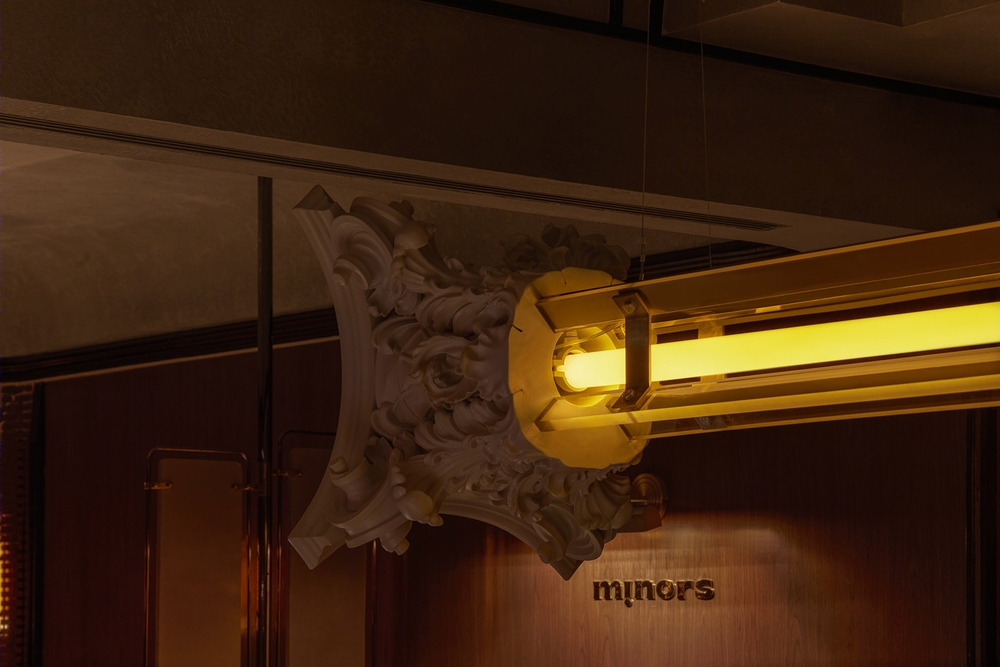
被束缚的倒马占据着MASS外间的中心位,缠绕着霓虹管道与发动机的怪异仿生艺术装置,充满符号象征寓意,迷醉的酒精饕客们稍稍仰身,便能玩味这梦境般的荒诞倒错感。L型过道与MASS厅的砂岩吧台都暗藏摩斯密码图形。临街一面的序列孔不时向店外散透微光,有如闪烁着待接收的邀请信号。
A hanging horse installation is the centerpiece of MASS. Entwined with neon pipes and equipped with an barrel engine, the bionic artwork is an eccentric incarnation of symbolic metaphors. And if tipsy wine lovers were to sway backwards slightly, they could also taste this dreamlike absurdity. Look closely and you will find some Morse Code patterns scatter in both L-shaped corridor and the sandstone bar counter of MASS. Along the street beside, a sequence of code holes constantly sparkle invitation signals.
▼缠绕着霓虹管道与发动机的怪异仿生艺术装置,A hanging horse installation entwined with neon pipes and equipped with an barrel engine © YUUUUNSTUDIO
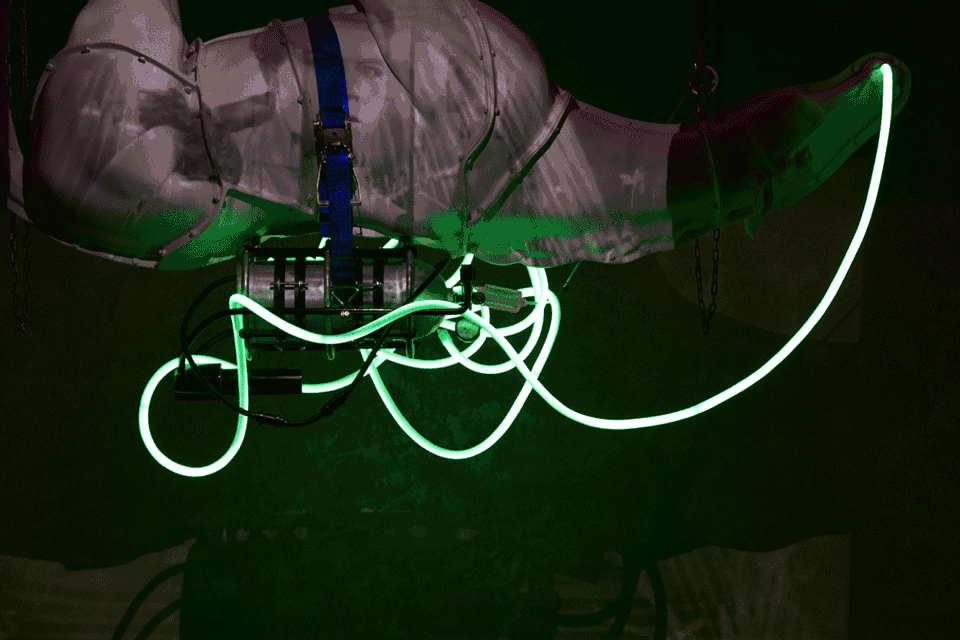
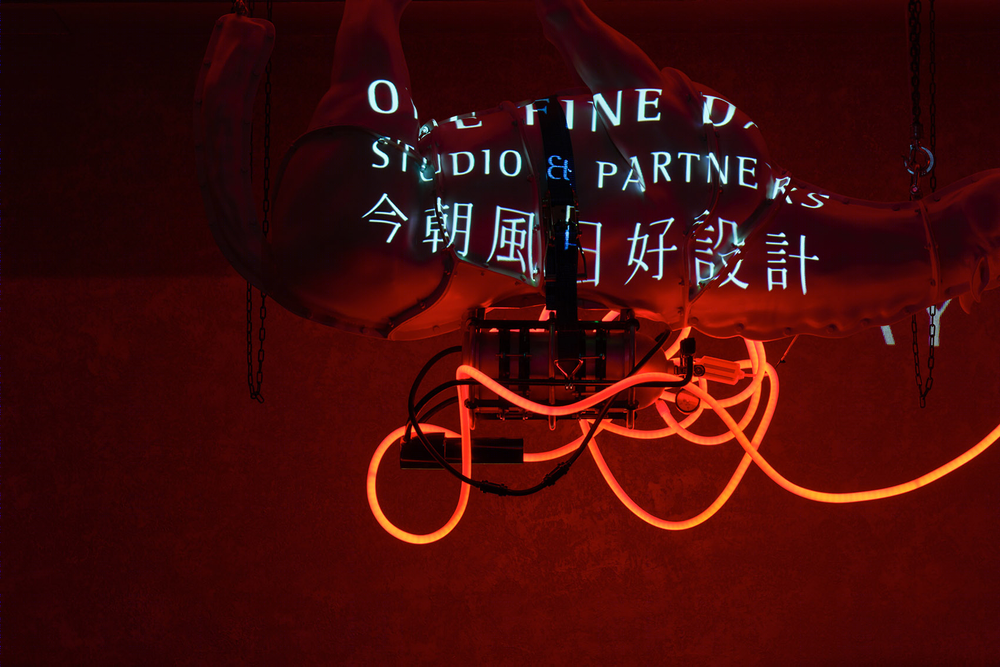
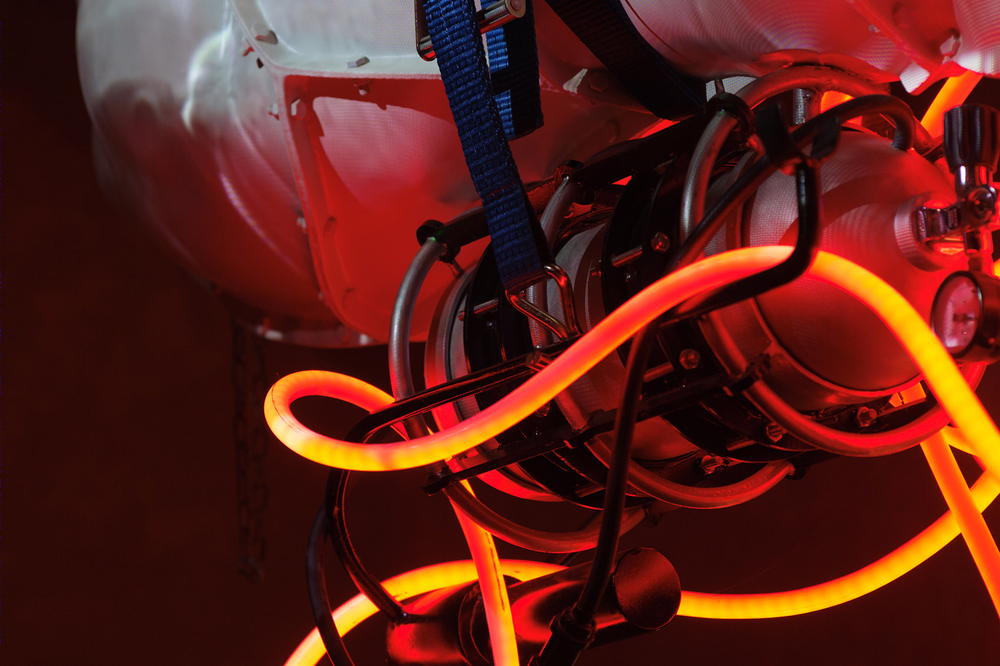
▼L型过道与MASS厅的砂岩吧台都暗藏摩斯密码图形,Morse Code patterns scatter in both L-shaped corridor and the sandstone bar counter of MASS © YUUUUNSTUDIO
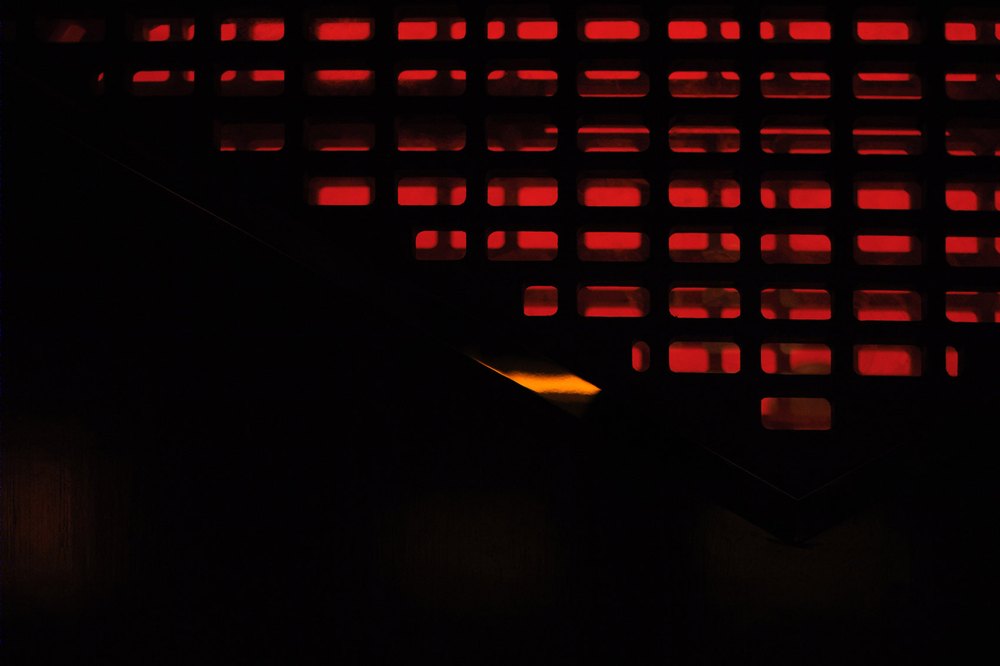
MASSminors全灰色调的极简正立面在白日完美融入混凝土大楼,是“大隐于市”古典哲学的现代性展现。以镀锌铁为材质的酒吧外墙,装配了易于清理的钢化玻璃保护罩,同时这也会延长墙面的自然锈化时间,将更为清晰地展现时光略过的痕迹。
Featuring a neat grey hue facade, by day, MASSminors is a perfect complement to the concrete high-rise it situates in, embodying an ancient Chinese philosophy — “greater hermit enjoy a solitude life in the city”. Its camouflage is a galvanized steel outer wall wrapped in toughed glass which is easy to clean and helps to protect panels from rain and sunlight. Additionally, this extra protection will prolong natural rusting process of the wall as well as showcase marks and touches of time.
▼立面细部,details of the facade © YUUUUNSTUDIO
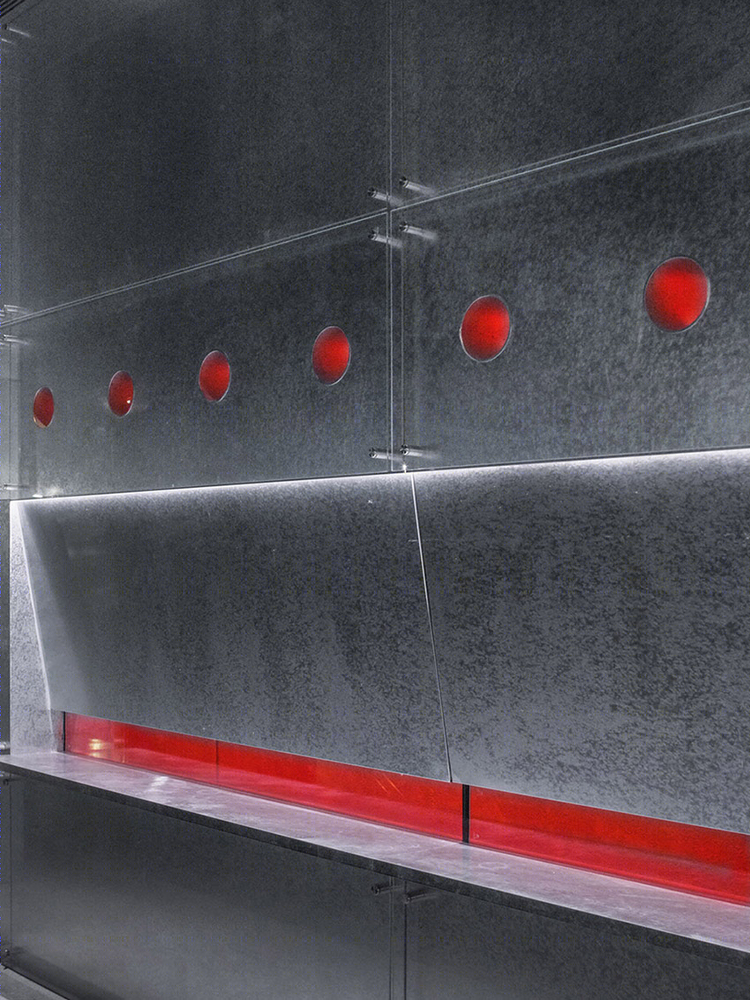
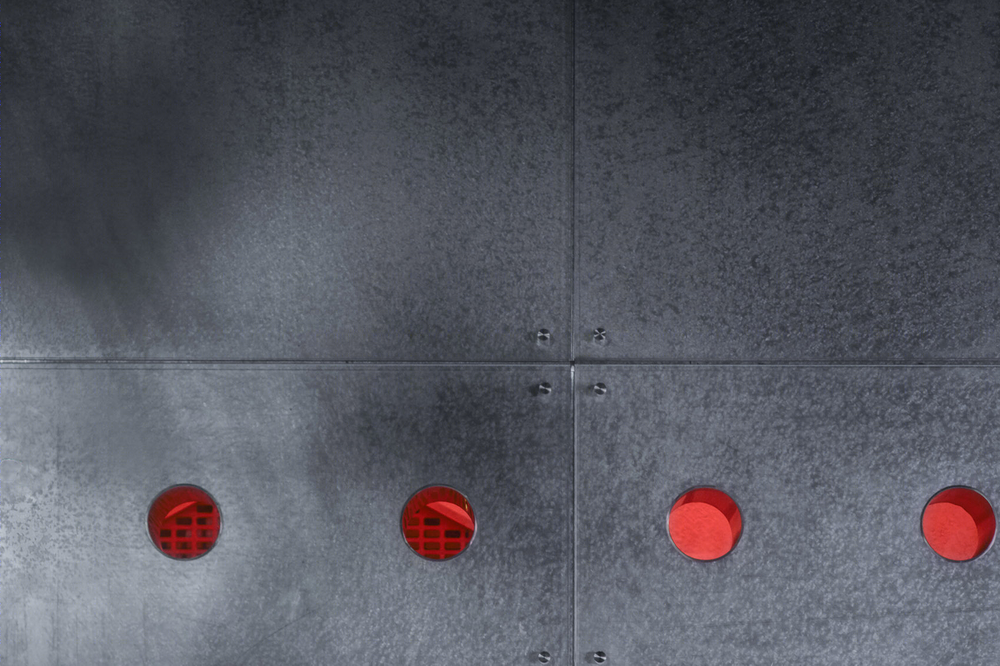
内里空间由铁皮墙体紧密包裹,而户外区域的阔面台阶则自然延展出一处开放性的共享平台,摆放桌椅后,是另一方品酒天地。入夜,当诱惑的红色灯光开启时,作为新晋打卡地标的MASSminors跳脱出街道,成为夜行动物们的聚集地。
While the indoor world hides behind steel panels, MASSminors’ outdoor steps extend its territory by converting into a public space opening to all. At night, when tables and chairs take their places, the staircase platform becomes a square for passers-by to stop for a drink. As red beams alluring from inside, MASSminors stands out of the boisterous neighborhood, transforming as a hotspot and sanctuary for nocturnal goers.
▼户外区域的阔面台阶,MASSminors’ outdoor steps © YUUUUNSTUDIO
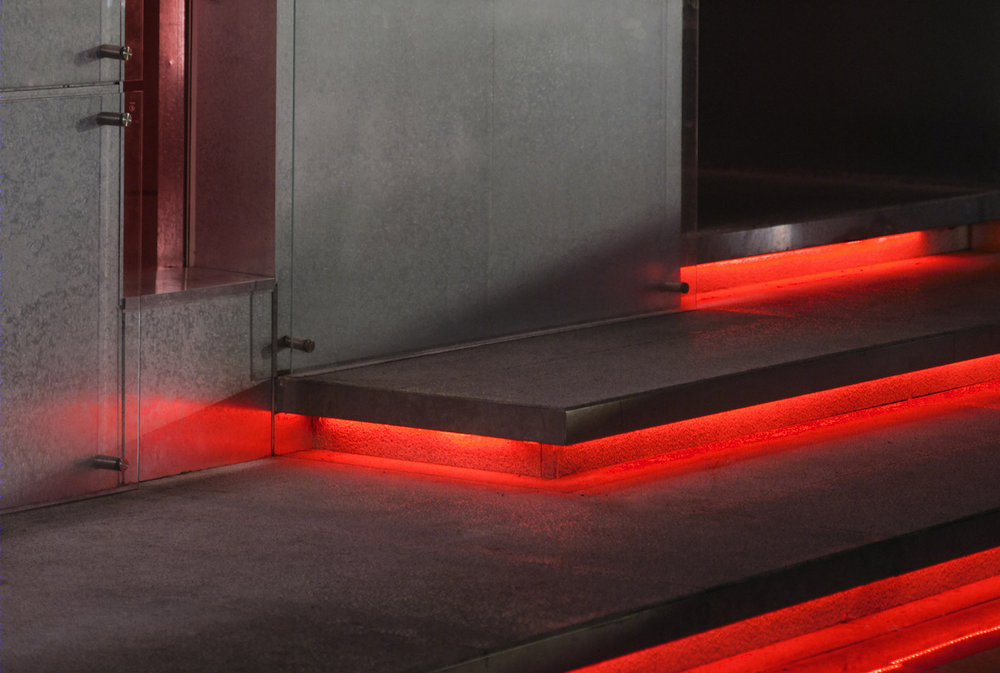
▼项目更多图片
