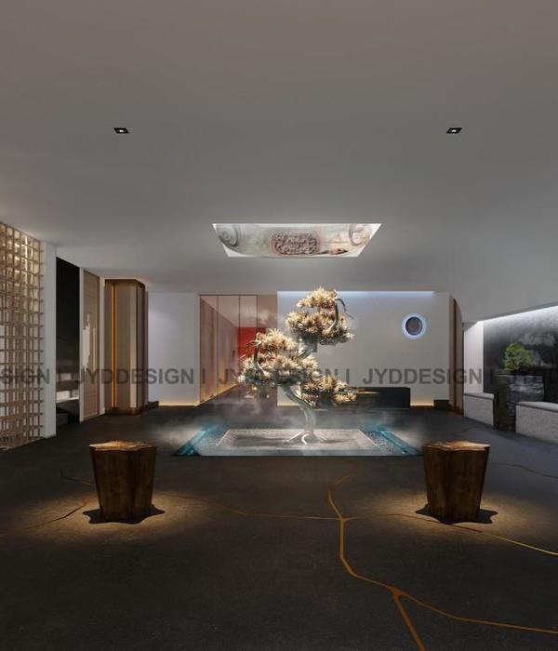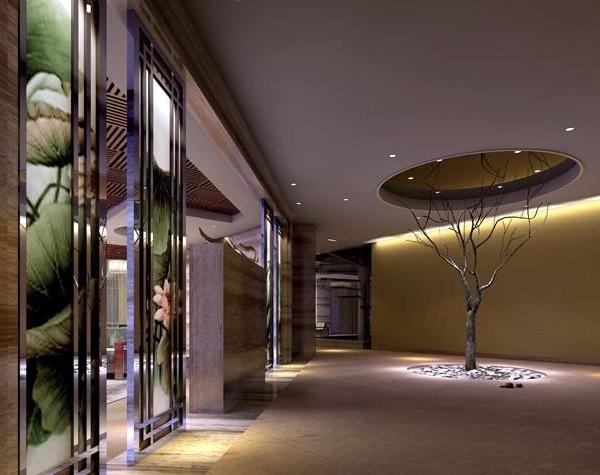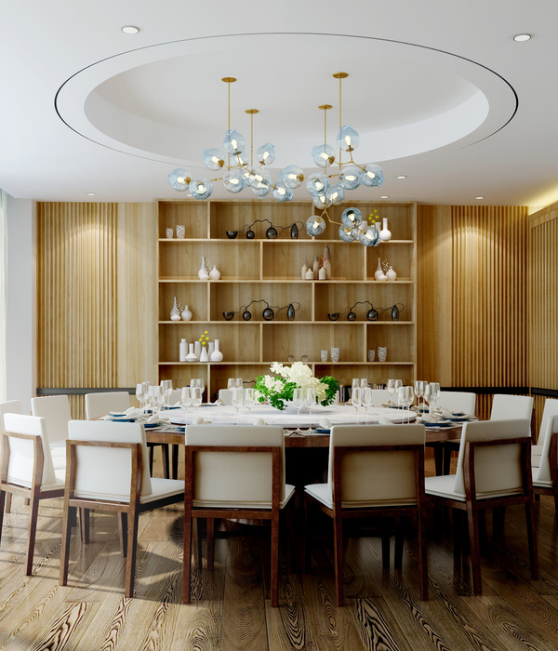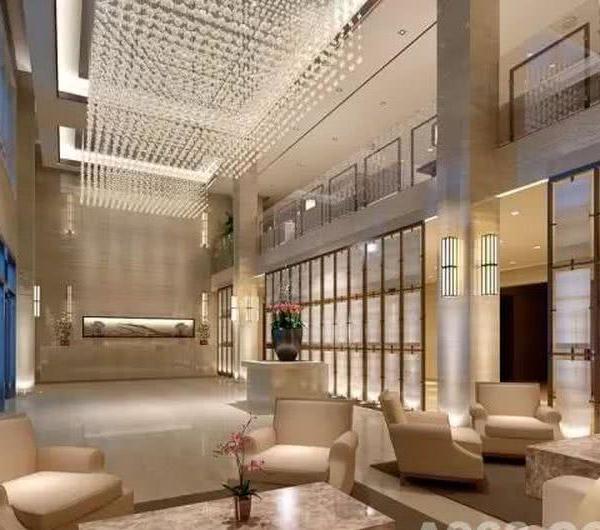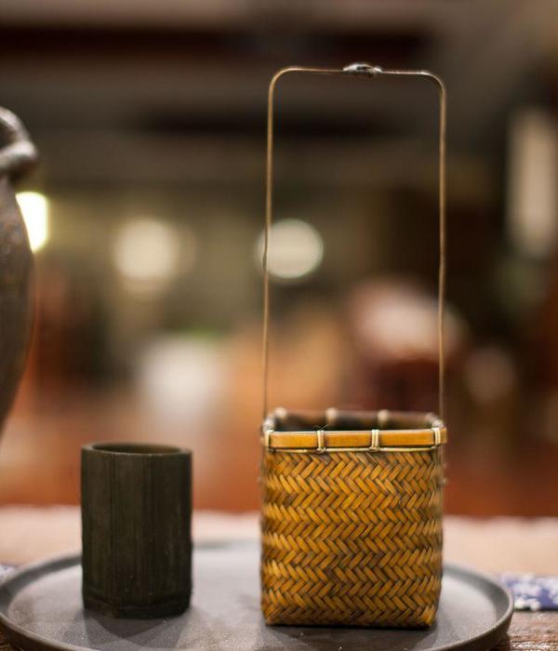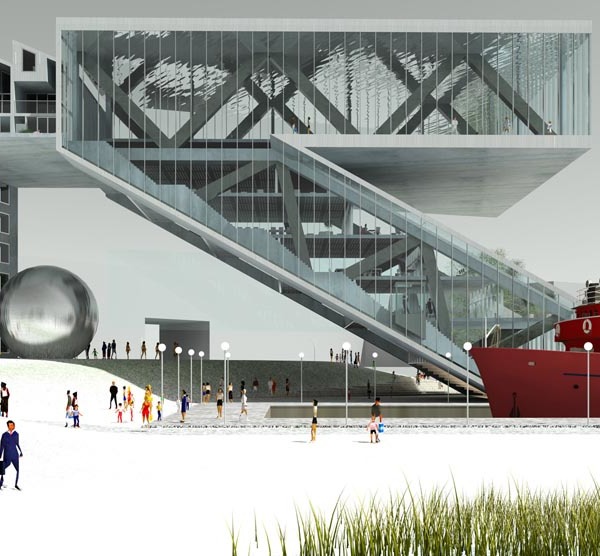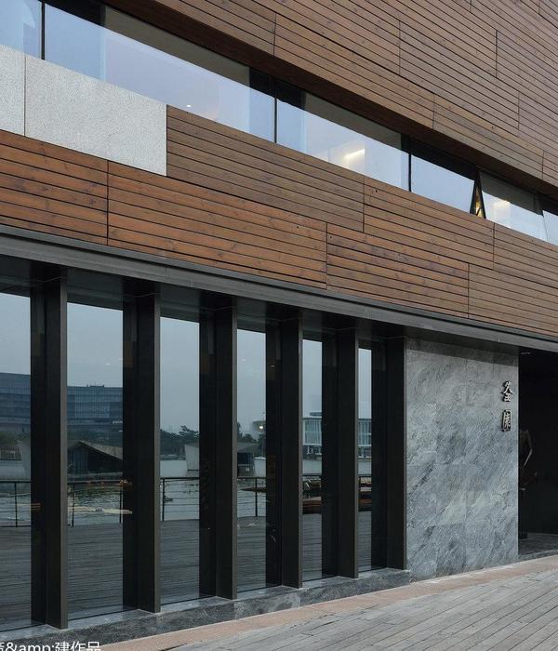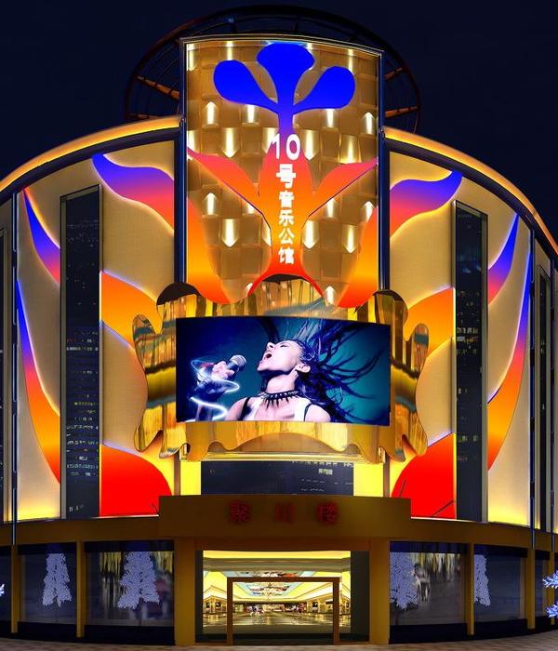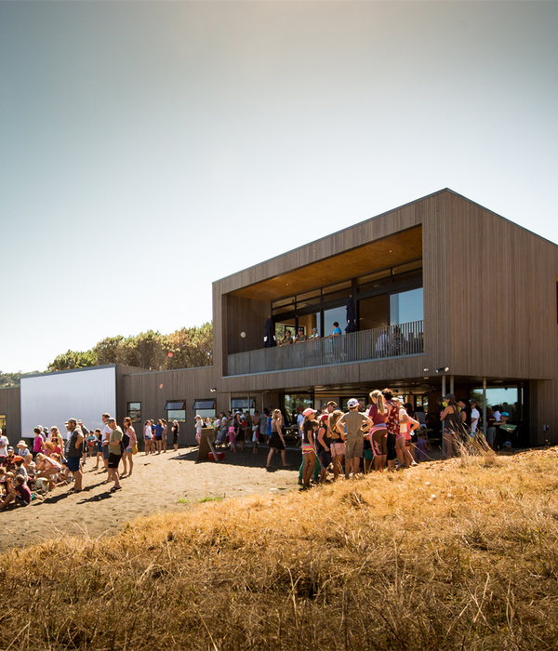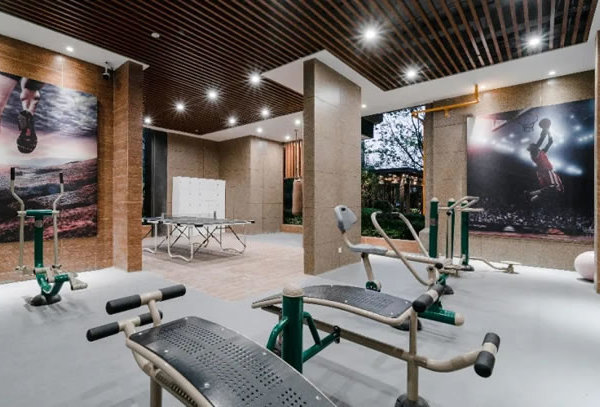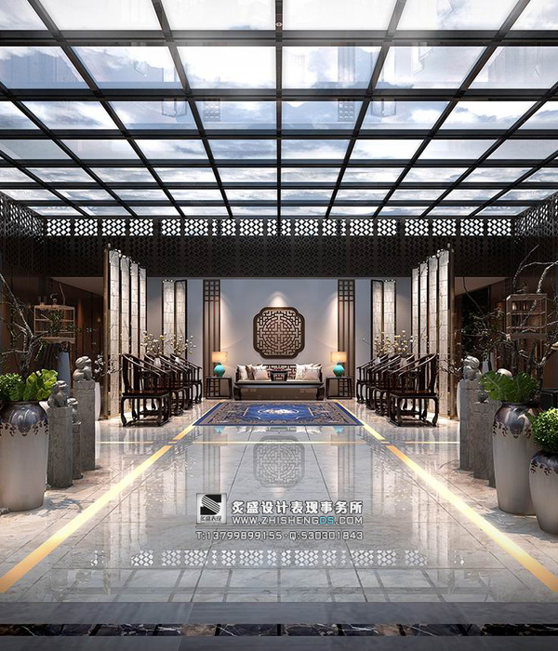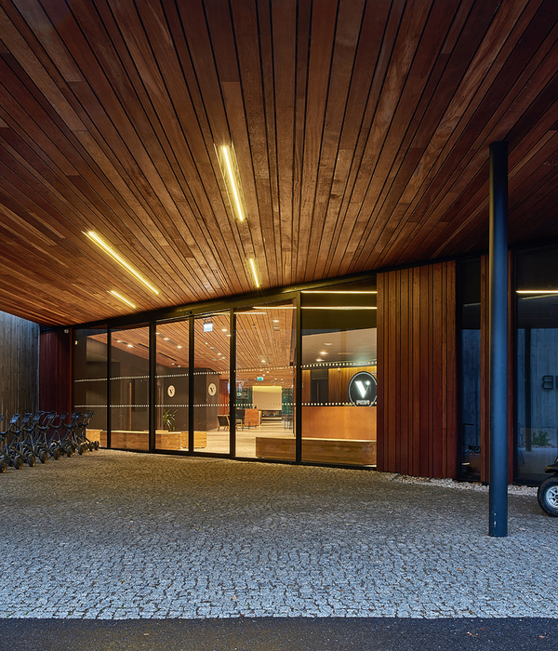“这个受金枪鱼体型,纹理,颜色及肉质的启发而创作的室内空间,似乎把我们带到了深海世界”。 “A space which transports us to the submarine world, inspired by the forms, textures and colors of the skin and meat of the red tuna”.
Balfegó是来自Catalan 海岸小镇上的家族姓氏,这个家族世代在地中海流域以贩卖红色金枪鱼为生。 如今,Balfegóy是全球最大的红色金枪鱼销售商,文明海外,尤其受日本主厨们的青睐。 然而,广大消费者对“Balfegó”这个品牌的了解仍旧微乎其微。出于向广大消费者介绍“Balfegó”的考虑,Balfegó家族创办了EL EQUIPO CREATIVO餐厅。该项目力求通过设计来展示一个美食空间,并推广红色金枪鱼这一高品质食材,同时让公众了解“Balfegó”这个品牌。
Balfegó is the surname of a family from a small town on the Catalan coast who for generations have shed red tuna in the Mediterranean. Today, Balfegó is one of the largest international producers of red tuna, as well as being highly regarded by the world’s most famous chefs, in particular the Japanese. However, the brand name “Balfegó” is largely unknown to the majority of the consumers. On this premise the Balfegó family approaches EL EQUIPO CREATIVO. The requisites of the project are to design a gastronomic space which will promote red tuna as a quality product and, at the same time, make the brand known to the general public.
▼EL EQUIPO CREATIVO入口和大厅, the entrance and hall of EL EQUIPO CREATIVO
Tunateca Balfegó位于巴塞罗那商务、交通中心Avenida Diagonal,是一个专供享用红色金枪鱼的美食空间。 这里除了可以以多种形式品尝金枪鱼,顾客还了解了有关金枪鱼的方方面面知识,从外观差异到不同部位的烹调用途,以及多样的切割手法。别出心裁的室内设计是为了增加大众对红色金枪鱼的兴趣。 餐厅的不同区域反映着产品的不同方面,甚至包括捕捞过程。
The Tunateca Balfegó, situated on the Avenida Diagonal, one of the principal commercial and communication arteries of Barcelona, is a gastronomic space dedicated solely to red tuna. Aside from tasting it in many and varied formats, we are also informed of the different aspects of the product, from its appearance to the differences existing between its various sections and cuts.The interior design is intended to become another element of communication regarding the world of the red tuna. Each of the zones reflects a different aspect of the product and its capture.
▼深蓝色的室内空间仿佛将客人带到了海底深处,Blue Room transports the visitors to the depths of the sea;
▼5米长的半透明窗帘增强了室内的深邃空灵感,five-meter high curtain outlines the area turning it into a deep, organic, undulating space
▼头顶装饰宛若鱼群游过,the white decorations seem like the great school of fish swimming overhead
蓝色空间 the blue room
遵循以上提到的设计理念,室内的主要区域 – 或者说蓝色空间 – 旨在营造出将客人带到海洋深处的感觉。 一席巨大的5m高半透明窗帘增强了室内的深邃、灵动的气氛。 客人一进门,便可以看到三个覆有黑色饰面的椭圆不锈钢接待台,宛若在海中游戏的大金枪鱼,借此暗示出用餐区。
And so, the principal area — or Blue Room — transports us to the depths of the sea. A large translucid five-meter high curtain outlines the area turning it into a deep, organic, undulating space. Within, three large oval stainless steel bars with dark stone tops remind us of the large tuna swimming through the space and articulate the space of the restaurant.
餐厅最忙碌的地方是一个巨大的5米长寿司台,寿司师傅会在台前为客人制作寿司。 餐厅内的木质餐桌,均附有个性的有机型桌面,就像切下的不同形状的金枪鱼肉片,并且餐桌高度都可以调节以便满足不同客人的需要。对于座椅,设计师选择了类似金枪鱼肉的红色内面,和深蓝色的空间形成强烈对比。餐厅中的另一个亮点是那些在头顶上游泳的‘鱼群’,配合着周边曼妙变换的灯光,使沉浸在海洋中的感觉更加强烈。
The busiest area is the large, five-meter long sushi bar where the “sushimen” prepare their creations before the clients seated there. The tables, with their wooden tops of varied organic forms resembling different cuts of tuna, are spread out at varied heights in order to accommodate a wide range of clients and situations .The dark red interior of the seats, similar to the color of the tuna, generates an interesting contrast in this deep blue space. The other principal player is the great school of fish which seem to swim overhead, making us feel, if possible, even more immersed in the sea. The result is an exquisite setting made possible by organic illumination, with subtle movements and changes in intensity which bring the installation to life.
▼餐厅中最忙的区域,5m长的寿司台,five-meter long sushi bar
▼可以调节高度的餐桌以适应不同需要的餐桌,the tables with varied forms and height for different clients
该项目还使用了由当地陶艺家世家专门为此项目设计的瓷砖铺面,意在通过不规则形状和着色的表面再现海床效果。
The pieces of ceramic pavement, designed specically for this project and made by a family of local ceramists, are intended to recreate, through their trapezoidal form and irregular coloring, a sea bed in consonance with the total design.
▼为餐厅精心设计的铺装和座椅, the designed inside paving and chairs
Ronqueo 空间 the Ronqueo Room
“Ronqueo”是一门解剖金枪鱼的传统手艺。 Balfegó家族多年来一直在巴塞罗那的不同地区举办公共“ronqueo”大会, 众多厨师和专业人士都会参加这个大会。在这个餐厅中,此项活动每隔一段时间也会举行一次,因此特地为其保留一处宽敞区域,既有利于活动进行,也方便清理。
“Ronqueo” refers to the traditional, manual dissection of the tuna. The Balfegó family has for many years held public “ronqueo” sessions in different areas of the city of Barcelona; events attended by numerous chefs and professionals of this sector. The locale required a reserved area where “ronqueos” could be held every so often and its design had to meet the specic necessities of the event such as a large work area and thorough but easy cleaning.
▼依据金枪鱼的颜色和纹路设计的室内色调,the designed wall tile, flooring and ceiling are referred to the texture and color of tuna
餐厅内使用的瓷砖贴面,不仅干净且易于打理,同时参考金枪鱼蓝、银色鳞片发光的特质,瓷砖刚好可以满足。为此,设计师设计了不同色调和形状的瓷砖贴面,用于地面和墙壁。其效果低调但独特,表现出了神秘梦幻的感觉。而这些瓷砖也再次由当地陶艺家制造。
It was decided that a ceramic wrapping would convert the room into a clean and aseptic space, while at the same time making reference to another aspect of the red tuna: the skin with its shiny blue and silver scales. For that we designed trapezoidal ceramic pieces in different tonalities and had them placed on the floor and walls, generating degrading tones which achieve a magical and mysterious atmosphere. These tiles where again fabricated by a local ceramist family.
▼墙壁和地板的瓷砖充分地实现了仿金枪鱼鱼鳞的效果,而且使用瓷砖也易于清理,the ceramic wrapping not only achieved the result of imitating tuna’s shiny blue and silver scales, but it is also easy to clean.
暗红色的箱体结构在餐厅中多次出现,因为其既和深色背景形成了对比,也起到了连接作用,例如厨房和外部区域就使用了这一手法。为了改善房间内的声学效果,设计师采用了纯色木质天花板,于此同时,其暖色调也和深蓝色瓷砖贴面形成了对比。桌子的形状和位置为空间使用提供了很大程度上的灵活性,因为除了满足“ronqueos”的工作空间外,餐厅还必须能承载从公共用餐到一些特殊活动,课程,会议等其他用途。
Large dark red boxes once again serve as a color contrast and connect this room with other worlds, such as the kitchen or the exterior. The reddish color of the wooden ceiling, perforated in order to improve the acoustic quality of the room, also offers a warm contrast to the ceramic scales. The shape and placement of the tables afford great exibility to the room, as, in addition to the “ronqueos”, the room must be adaptable to other uses and situations from being a public dining room to special events, courses, conferences, etc.
▼由于座椅采用仿照金枪鱼鱼肉的红色,因此和墙壁及铺装形成了戏剧性的颜色对比,the red chairs that imitate the color of tuna meat produce a dramatic contrast with the deep wall
上层私密空间 the private rooms on the upper floor
位于餐厅上层的两间多功能厅相互连接,用于会议,小型活动或私密用餐。受金枪鱼肉的启发,设计师选择了一种色调浓重、纹理清晰的木材装饰墙壁、地板和天花板,营造出了一种有别于楼下的温暖舒适的气氛。
Located on the upper floor are two multi-function rooms which are interconnected and can therefore be used for meetings, small events or more intimate dining. The material nature of this space is inspired by the meat of the tuna. In order to achieve the desired atmosphere, we chose a wood with intense reddish hues and very distinctly visible streaks and had it placed on walls, floors and ceiling, once again creating an atmosphere which embraces and transports us to a new place, a very warm and cozy space.
▼上层私密用餐区主要是通过推拉门来实现空间分离,golden metallic panels which act as sliding doors separate the upper private rooms
楼上镂空的天花板和墙壁是极好的吸音板,置身于此,舒适感和温馨感十分突出。滑动的金色金属门可作为屏障分隔空间,使每个空间都能享有私密性。 而在这些房间中,无可争辩的主角则是这些红色的木制长桌,其形体和纹路恰似金色的鱼骨架。
The perforation of the wood on the ceiling and walls turns this material into an excellent acoustic panel, accentuating the sensation of comfort and well-being. The material counterpoint is given by the golden metallic panels which act as sliding doors, hiding screens and opening and shutting spaces, thereby achieving the degree of intimacy required in each room depending on the event taking place. But the indisputable protagonists of these rooms are the large reddish wooden tables which form the subtle outline of a golden fishbone.
▼由于墙壁都是打满孔的,因此具有很强的吸音功能,the perforation of the wood makes the walls hold excellent acoustic function
▼仿鱼骨状的餐桌, the tables inside imitate tuna’s bone
▼仿金枪鱼色的洗手池和室内铺装形成相烈对比, the washing sinks once again imitate the color of tuna meat that produces a strong contrast with surrounding
▼餐厅平面,first floor plan
▼餐厅二层平面,second floor plan
▼餐厅剖面,section
Interior decoration: EL EQUIPO CREATIVO
Location: Barcelona
{{item.text_origin}}

