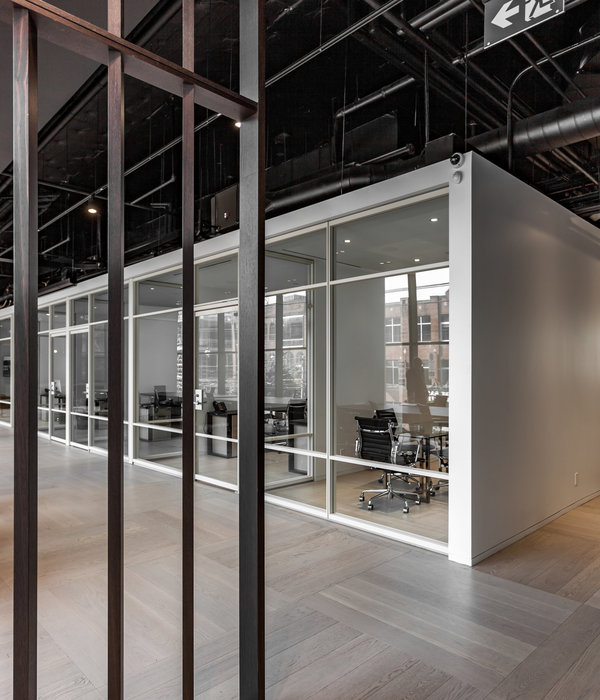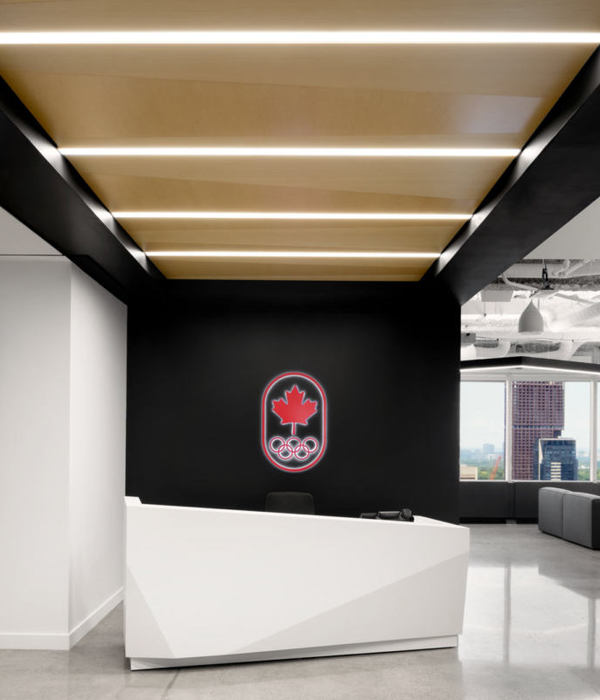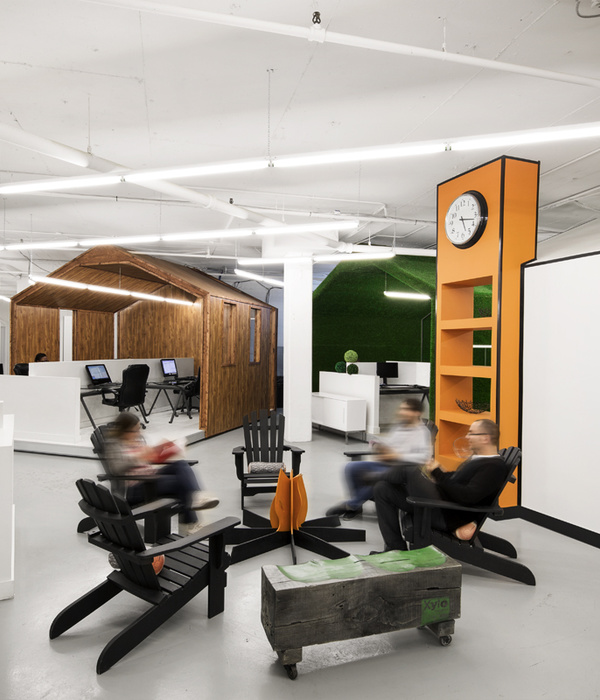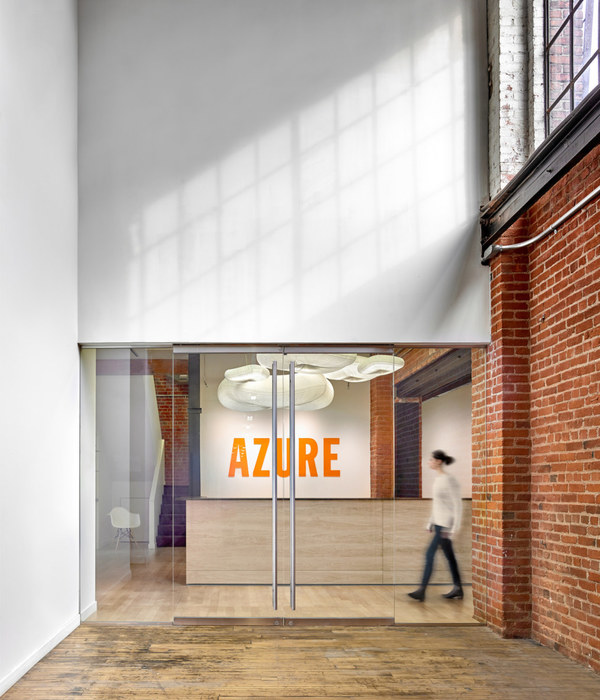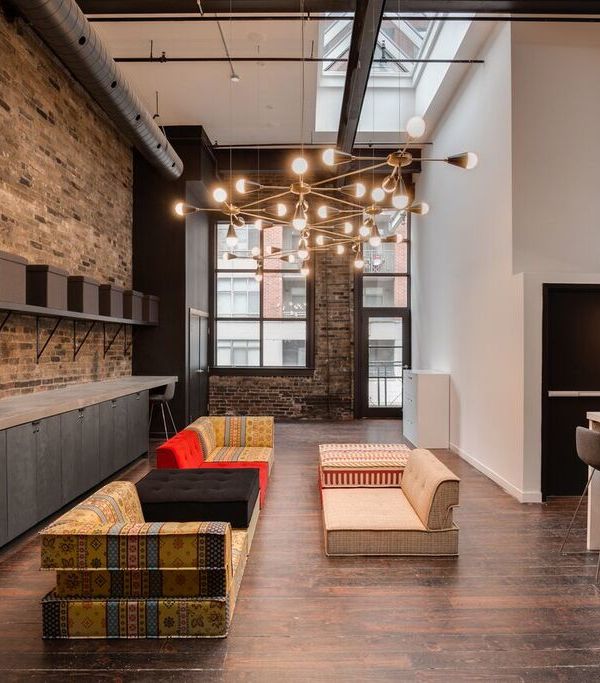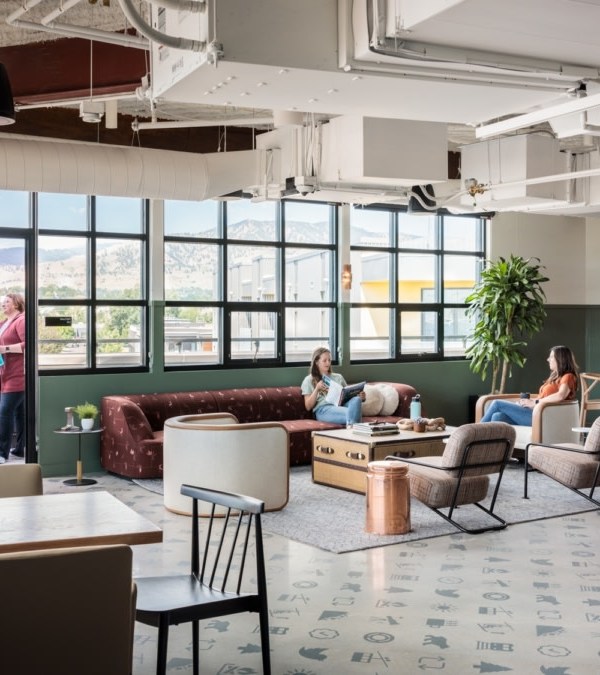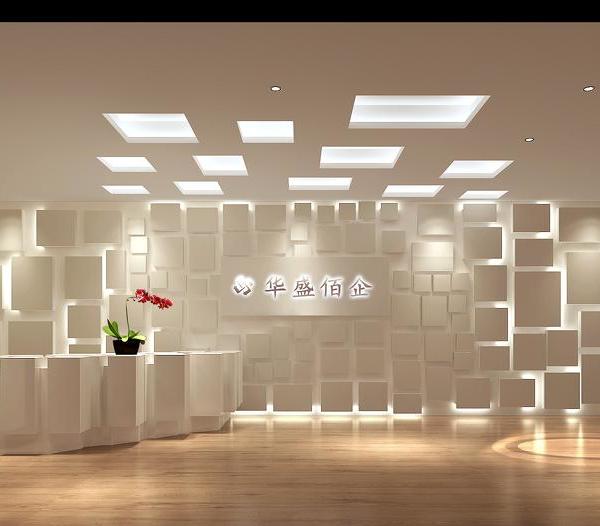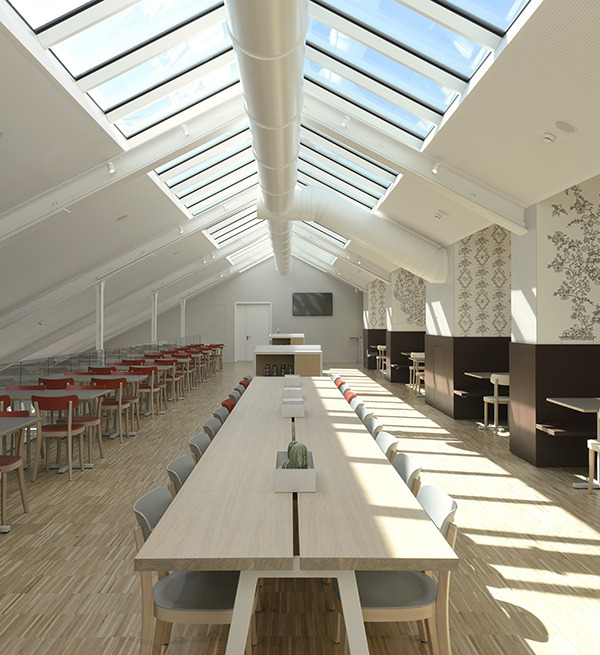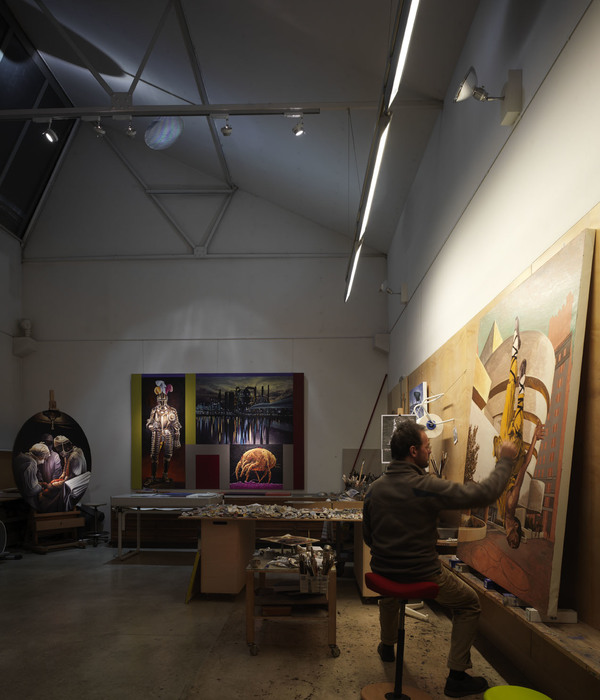Kitchen area
Hospitality area
Kitchen area
Hospitality area
Pavement detail
Hospitality area
Mediascape
Training room
Training room
Mobile partition
Conference room
Laboratory
Meeting room
Open meeting room
Supermarket showroom
Supermarket showroom
Supermarket showroom
Aerial view
Image design and construction of the new innovation center of the company ‘KP Films’, specialised in the overall manufacture of plastics, although this space is focused on food packaging.
The Project encompasses several spaces divided in 3 premises: ground floor and two additional rooms in the basement. Premise 1 will be used mainly for welcoming clients, with a hospitality area at the entrance and an office and live cooking open space, as well as informal meeting areas. Next to this area, there are two big multi-function rooms separated by a movable partition and equipped with functional furniture, with the exception of the steps and the bench as the only fixed elements. Furthermore, we can find a different space used for the laboratory for demonstrations and product testing.
Premise 2 is used for the supermarket showroom, where you can show your finished products to present how these products will be displayed in a commercial area.
Finally, premise 3 is the main space for the internal office, with closed offices, meeting rooms and open spaces for open meetings.
Year 2017
Status Completed works
Type Office Buildings / Business Centers / Corporate Headquarters / Offices/studios / Furniture design
{{item.text_origin}}



