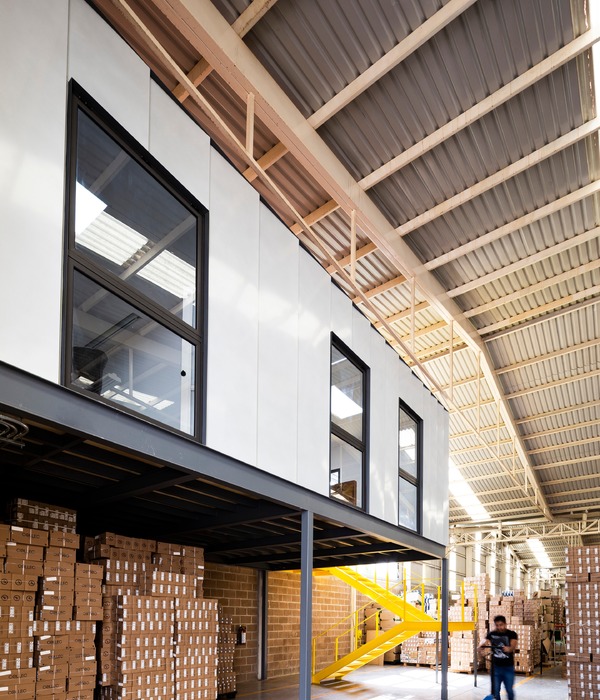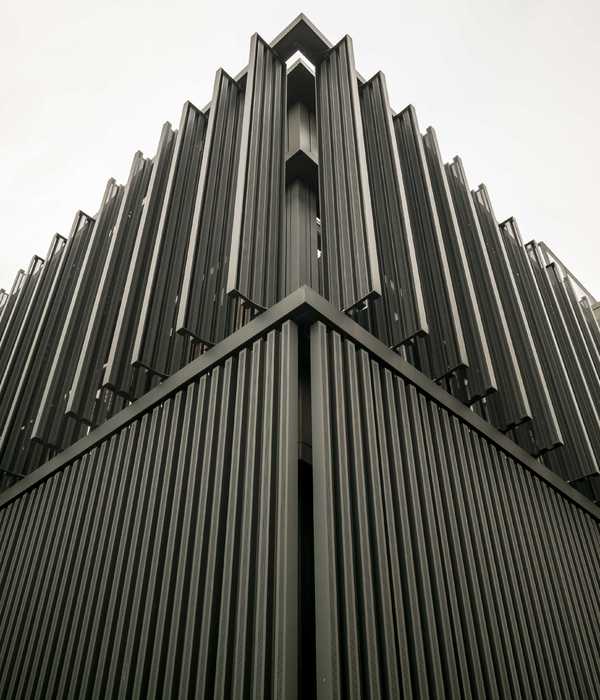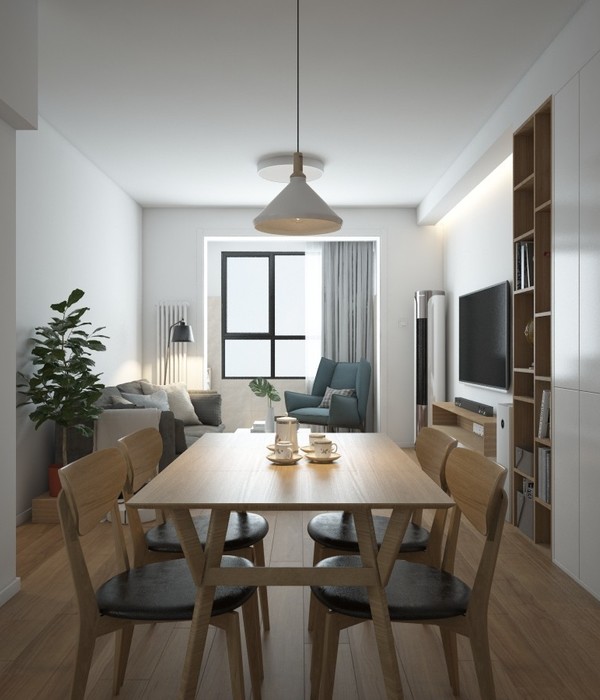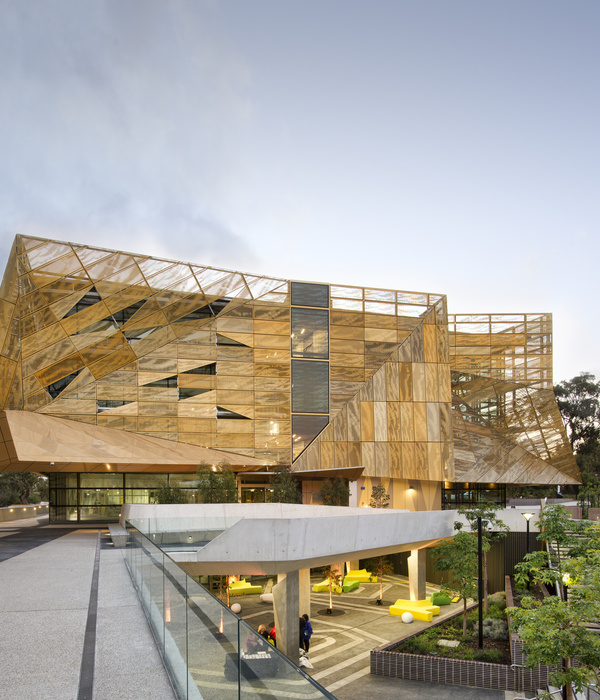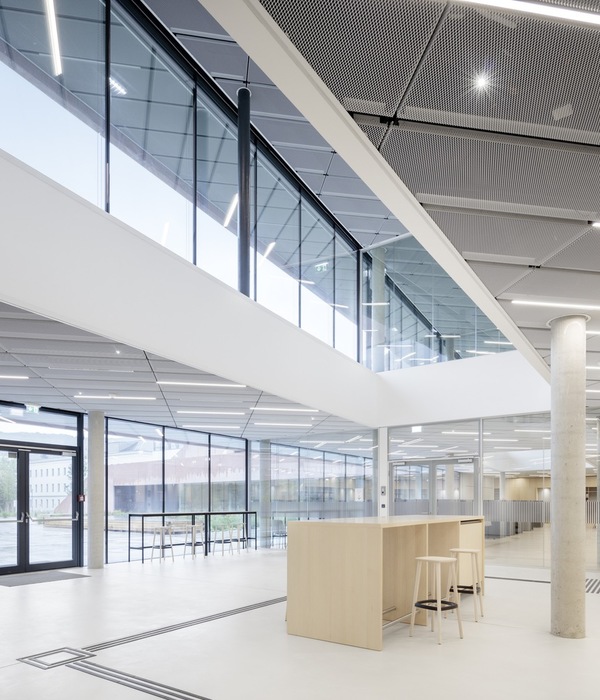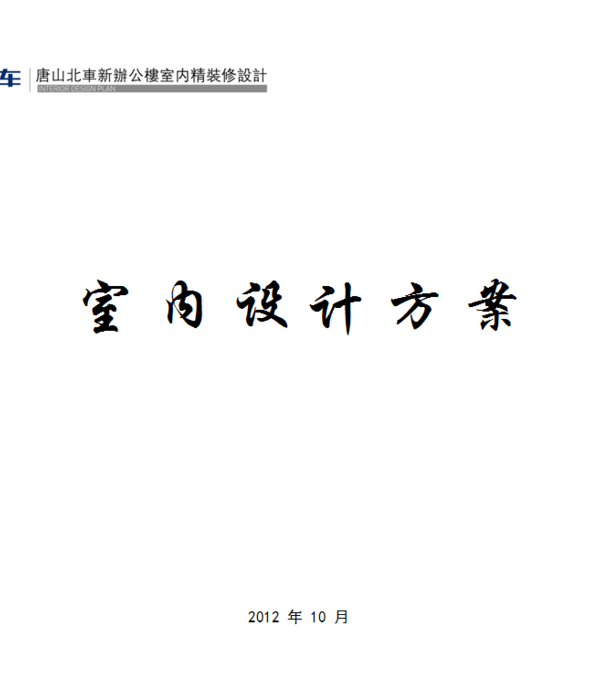The regeneration scheme deals with the overall planning of Jerusalem's city hall district and its Municipal square. The origins of its construction, may be traced to the emergence of Jewish neighborhoods outside of the Old City Walls during the latter half of the 19th Century. The compound includes a variety of buildings, some unique examples of Ottoman architecture and numerous late 19th-early 20th Century buildings, planned by some of the finest British architects from the Mandate period. The new scheme proposes the construction of new buildings and re-uses of existing ones. Its goal is the strengthening the touristic, commercial, and residential activities of the compound, as well intensifying the usage of its public spaces.
At the first stage of the regeneration plan, a city hall office building, adjacent to the historic Beit Avihail (built in 1863), will be erected. The ground floor of the historic building will be excavated to merge with the square level, presenting an active commercial façade and becoming a focal point of the municipal square. The two upper floors above, will be refurbished as office areas.
The new office building's entrance level will be open to the public and be connected to the ground floor's facilities of the historic building. It corresponds with Yafa Street building materiality and with the adjacent Erich Mendelson National Bank (1939). The seven-story new structure will be cladded by a weave of relieved stone plates incorporated in vertical windows. The stone relief on the rounded facades of the building literally plays with the Jerusalem light and shade to give a contemporary interpretation to the traditional stone building structures.
Practice: Chyutin Architects In collanoration with Jacques Dahan architect
Client: Jerusalem Municipality
Design Team: Bracha Chyutin Jacques Dahan, Ethel Rosenhek
Floor Area: 3500 sqm new build 3200 sqm reuse
Design Date: 2021
{{item.text_origin}}


