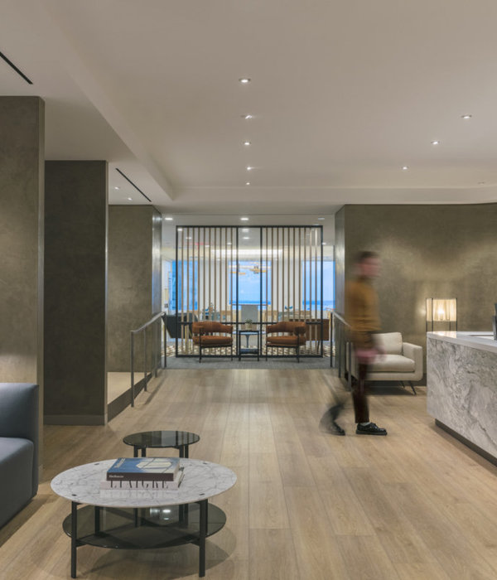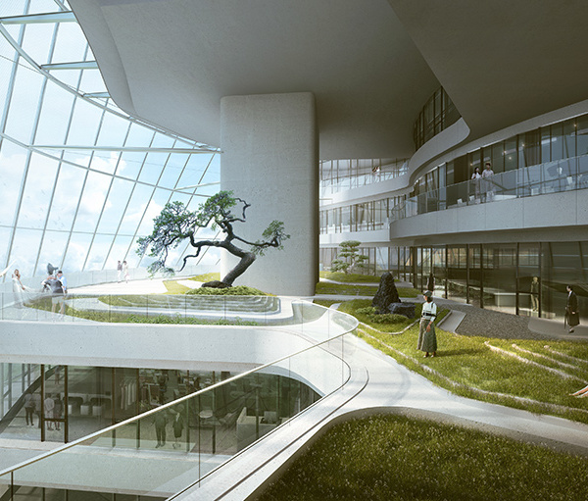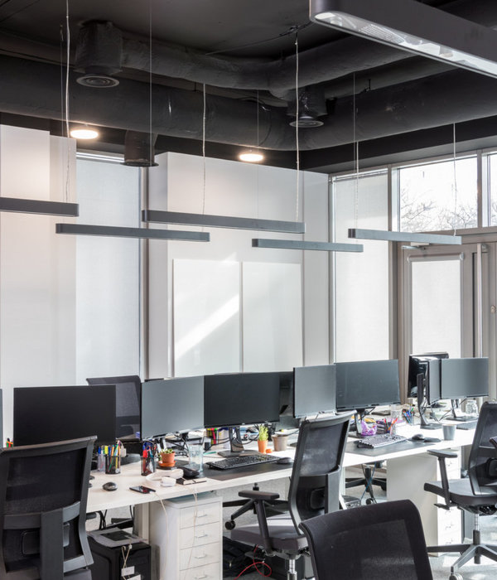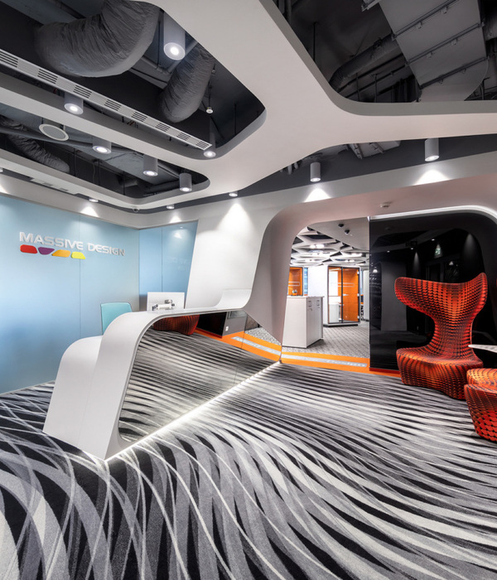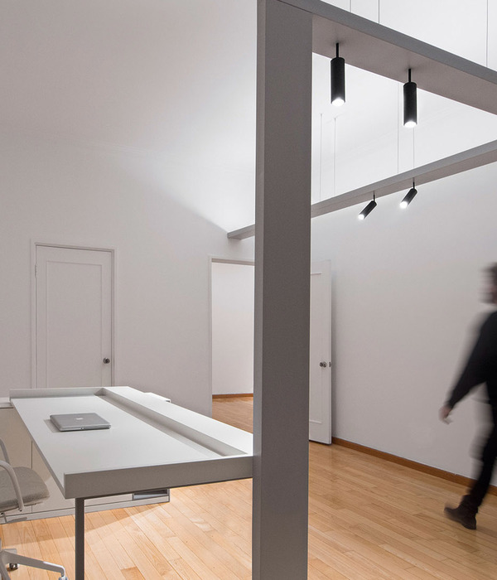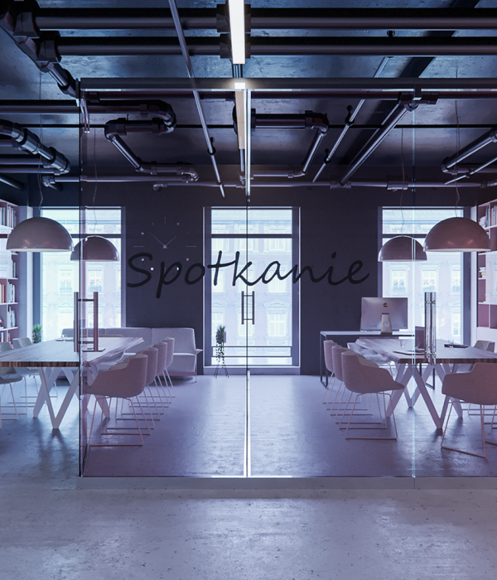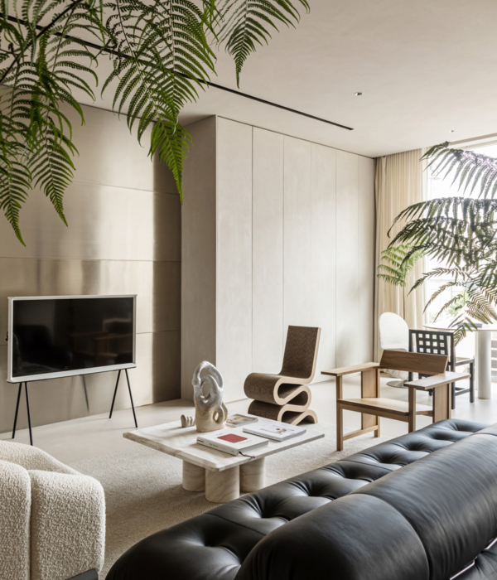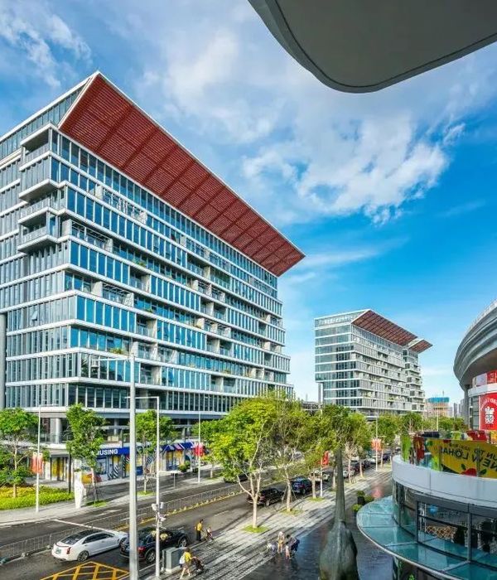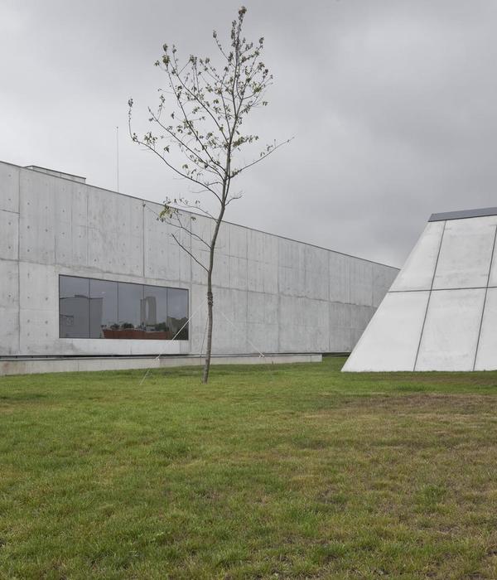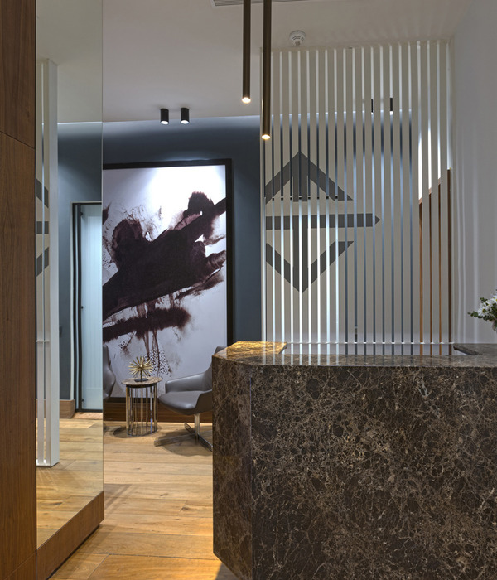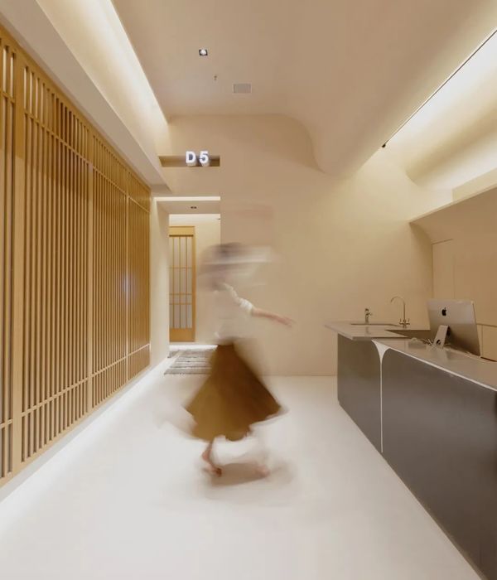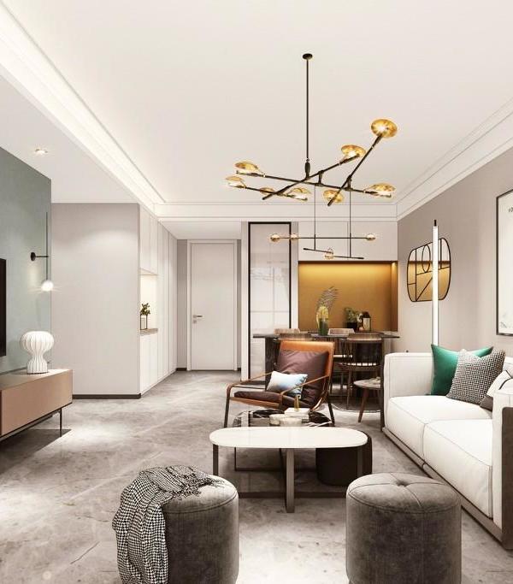With a variety of meeting, contemplative and breakout spaces, Constantini's Vancouver office brings employees of the agribusiness together to share in their work experience.
RUFproject has completed the offices for Constantini, an agribusiness trading, logistics and processing company, located in Vancouver, Canada.
The space wraps half of the ninth floor of a new office building in downtown Vancouver, with panoramic views of the city, the north shore mountains, and the Pacific Ocean. As guests enter the reception space they are greeted by an exquisite reception desk computer milled from solid walnut. Flanking the reception space is the main board room, made of overlapping curved walnut and glass panels, that was carefully located to provide stunning views, ease of access for guests and privacy from the main working spaces. Opposite the boardroom to the other side of the reception is the heart of the space, the family table set within a full kitchen and bar that can transform from day to night for hosting events and clients. Two main workstation areas are created at either end of open office each with unique characters, separating the noisier and livelier trading spaces from the quieter administration ad accounting spaces. Intermixed between and around the workstation areas are a collection of casual, formal, enclosed and open break out meeting spaces, giving direct access for the staff to focus, or gather throughout the day. Lighting for the space was carefully planned to cue navigation through the office, provide intimacy in meeting spaces, and generating appropriate light levels at workstations to reduce fatigue. The design of the space reflects the evolution of the company as it moves from one generation to the next , juxtaposing the linear refined lines of a classically modern space with curved organic forms throughout.
Design: RUFproject
Photography: Ema Peter
14 Images | expand for additional detail
{{item.text_origin}}

