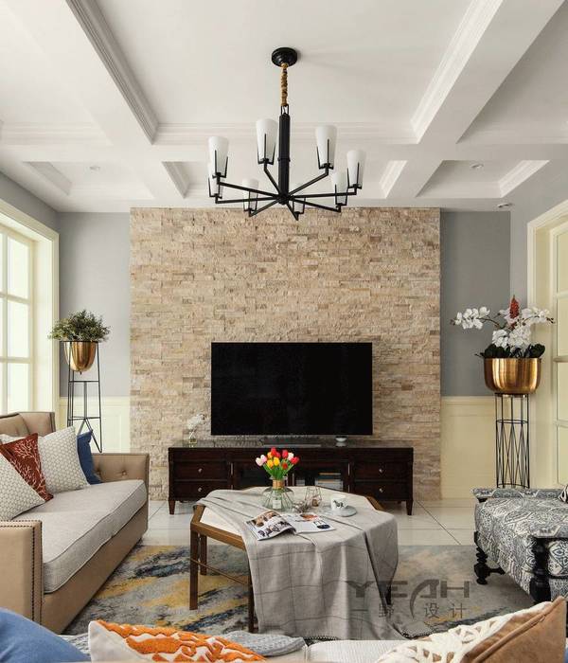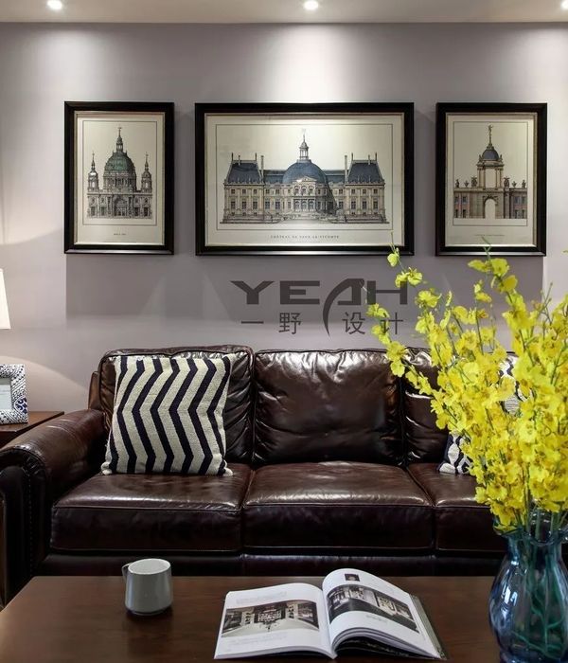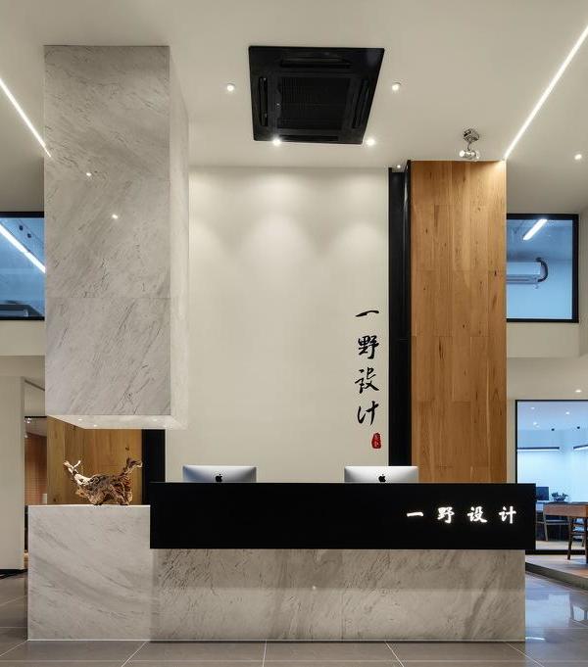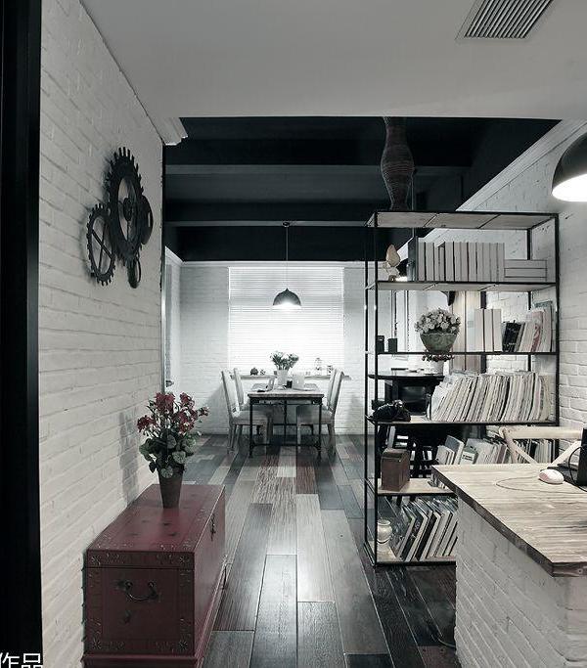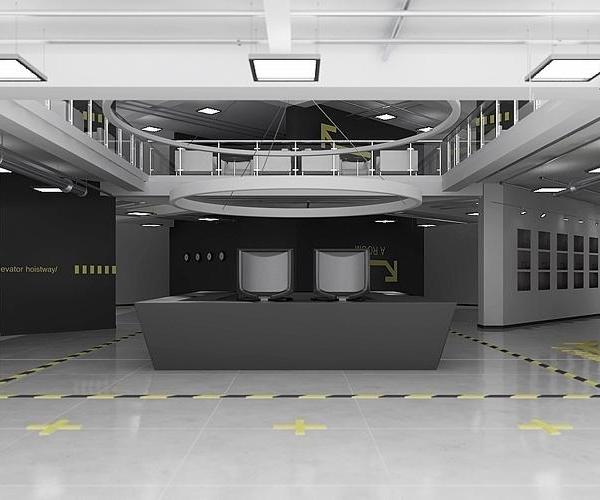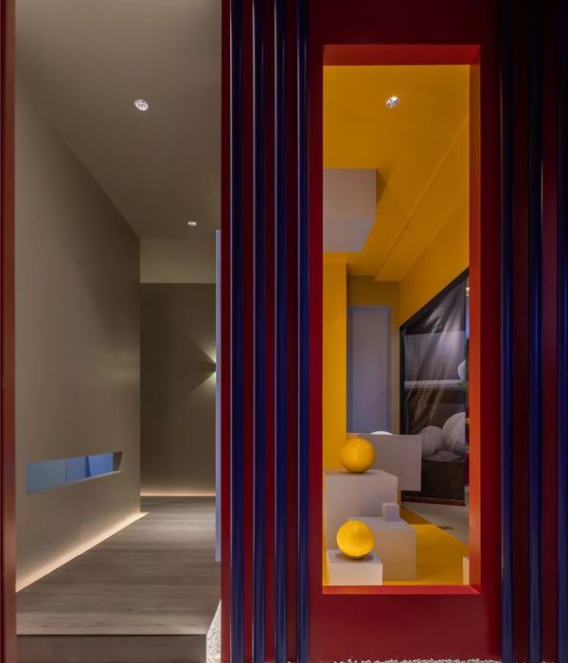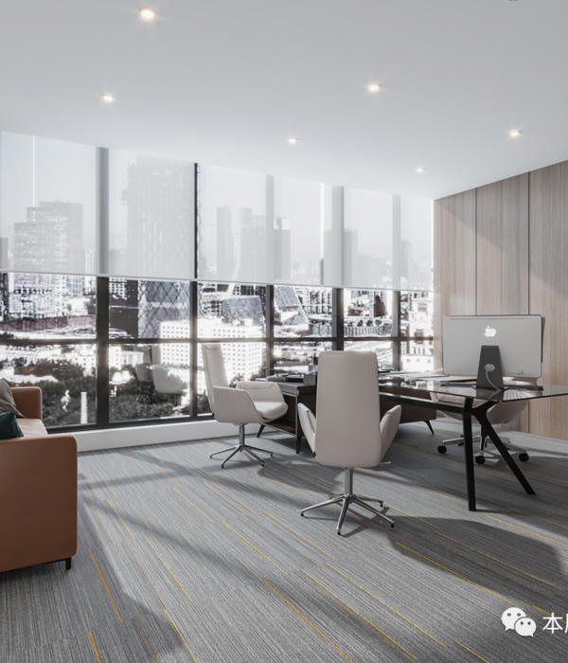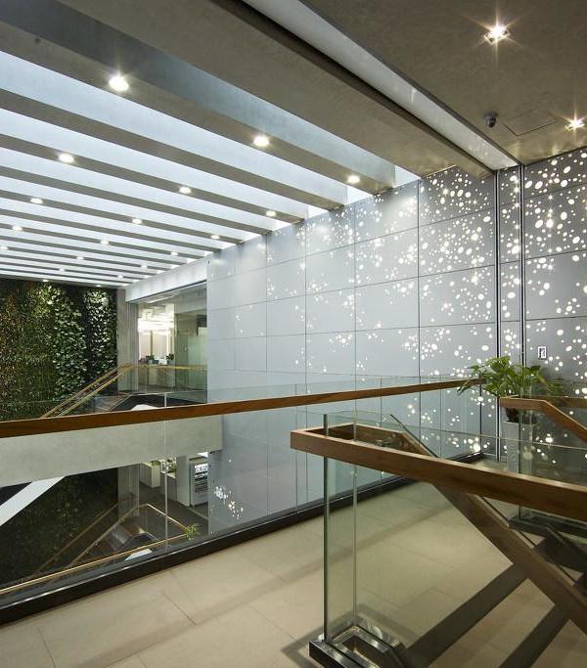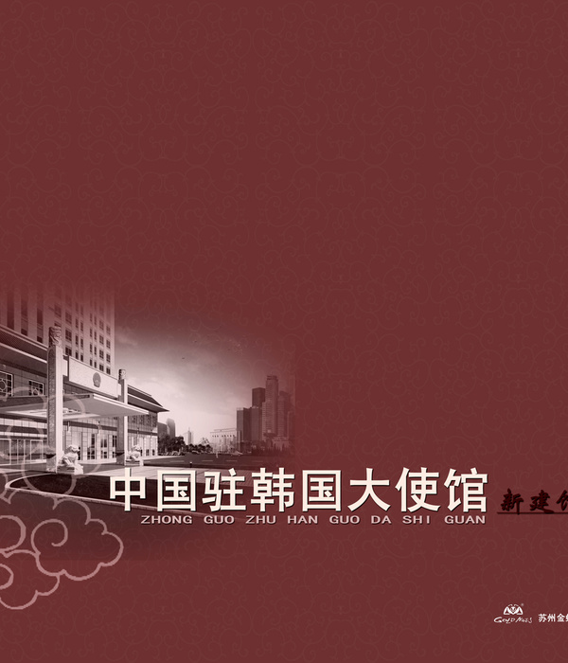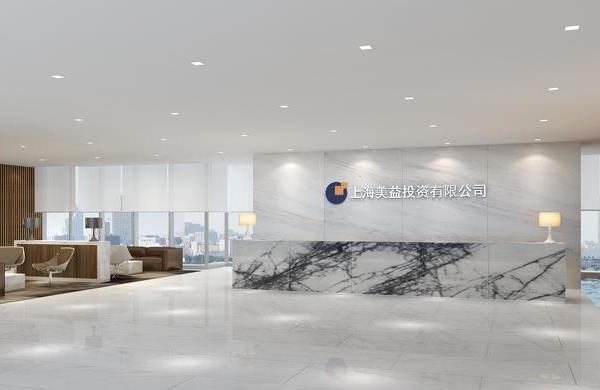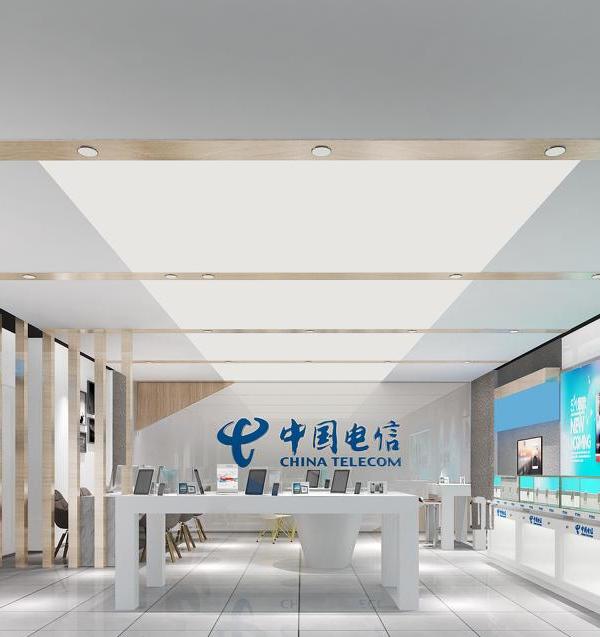VMAD were engaged by fashion brand, J. Crew, to design their new headquarters located in New York City.
When VM Architecture and Design (VMAD) was approached by J. Crew to design their new Headquarters a site had yet to be selected. Firm Principals Mark Murashige and Kay Vorderwuelbecke, along with their team, spent months running test fits for many downtown New York locations but nothing seemed quite right for the dynamic needs of J. Crew.
Finally, however, a seemingly perfect fit was offered in the marketplace.
Everything was there already, furniture, board rooms, AV systems, conference centers. After some initial planning and test fits J. Crew decided to take the space, although, while it had appeared perfect at first glance, the reality was that it would need a full-face lift and a lot of reworking to be a good fit for J. Crew.
A very tall order — made taller by J. Crew’s functional programming requirements. J.Crew required a host of spaces radically different from the Bank’s.
So, the VMAD team went to work.
Much time was spent with the J. Crew leadership, crafting a schematic design that included offices and workstations for 1000 employees, 5 photo studios, mock stores, wholesale showrooms, a CEO suite and Board room, a huge onsite 30,000 sq. ft. master sample closet, employee lounges, and huddle rooms and a state-of-the-art All-Hands room. An entirely new finish palette was designed, some floors were left nearly intact from a layout and planning point of view, but VMAD changed every surface finish and texture, layering in wood slats, softer wall coverings, more dynamic carpeting and new decorative lighting. Intimate “community centers and huddle spaces” were designed and installed where only simple open space had existed before.
Design: VMAD
Contractor: J. T. Magen
Photography: Lutz Vorderwuelbecke
9 Images | expand for additional detail
{{item.text_origin}}

