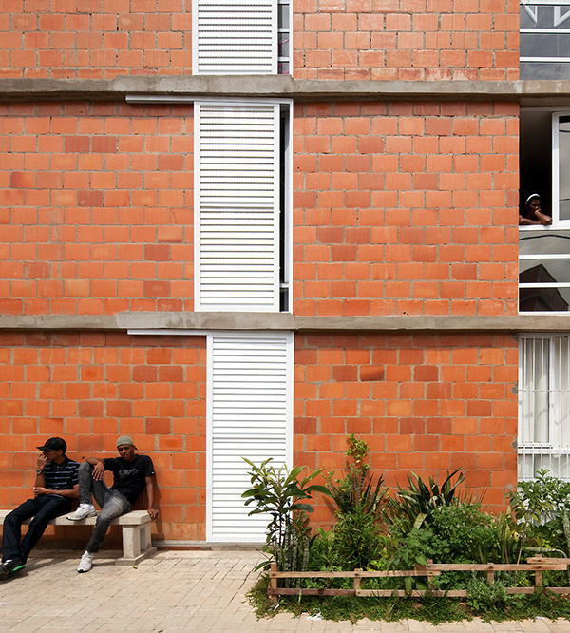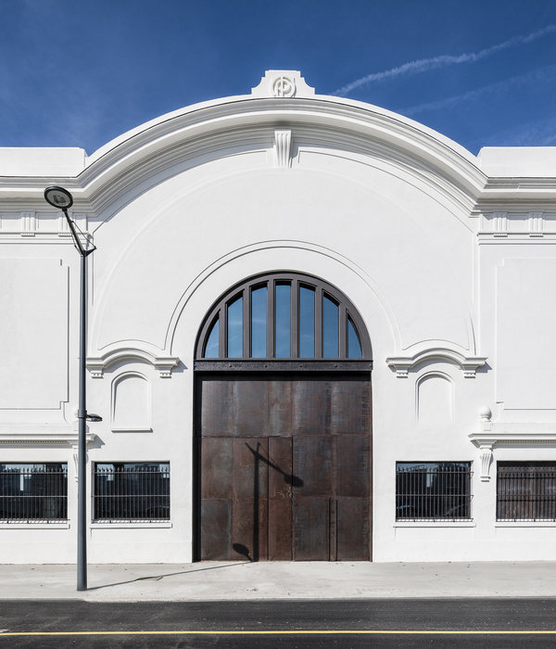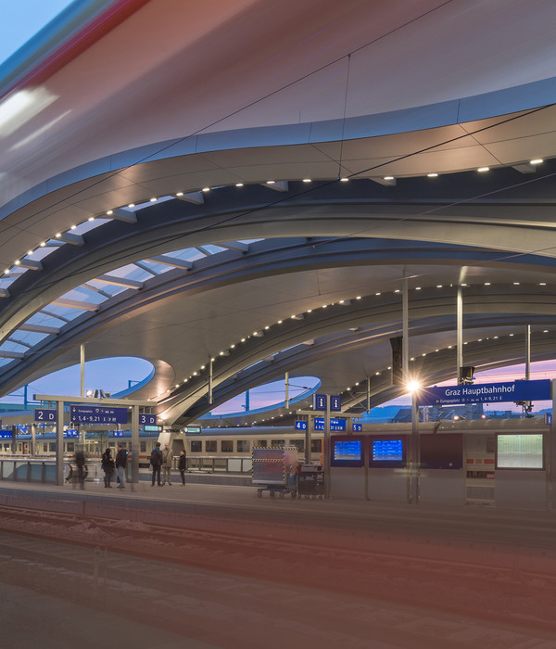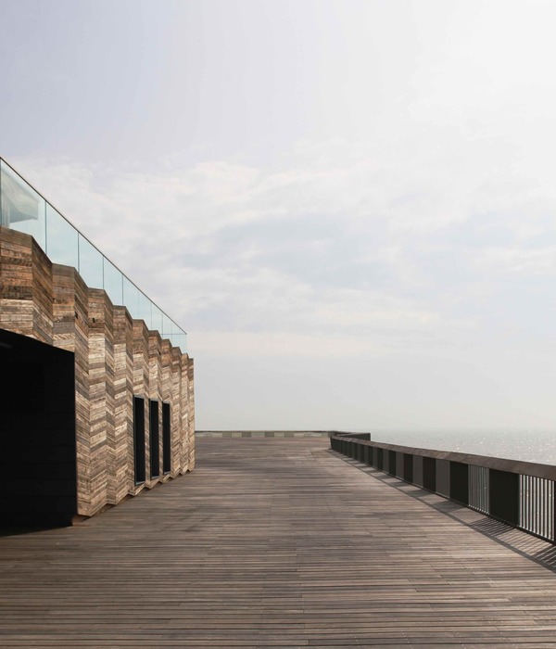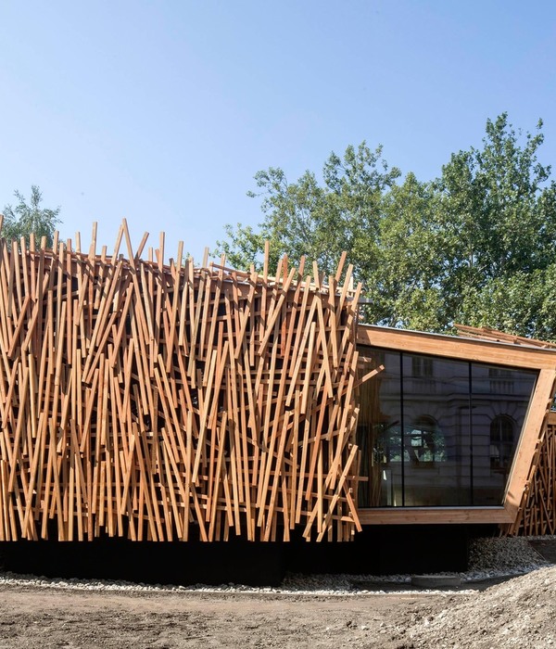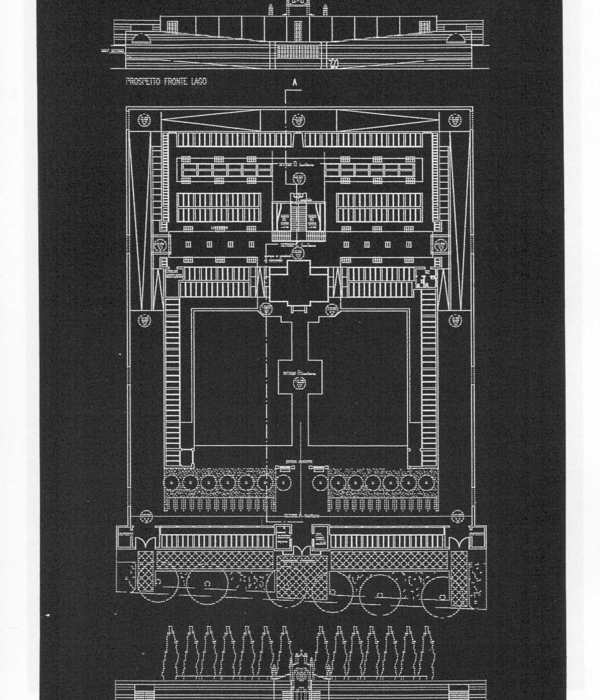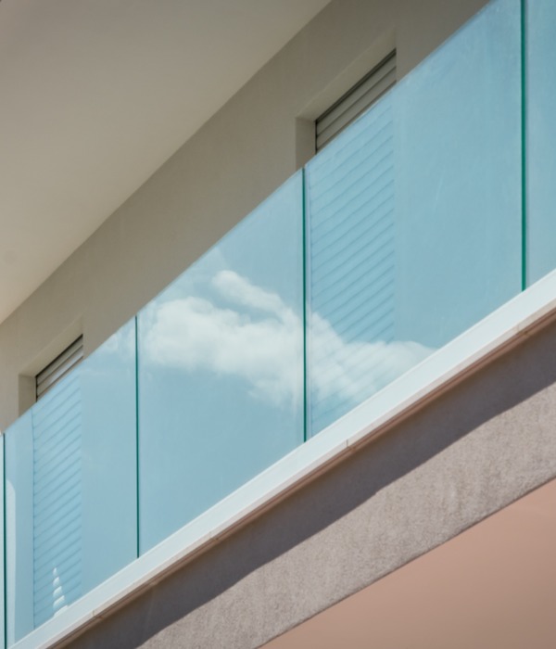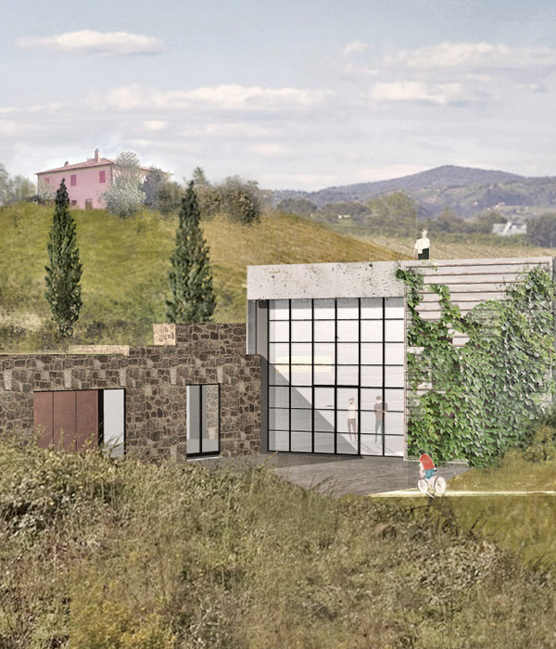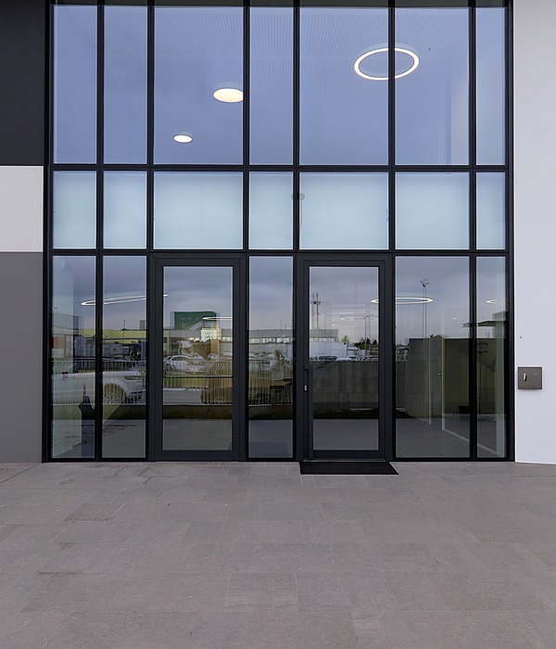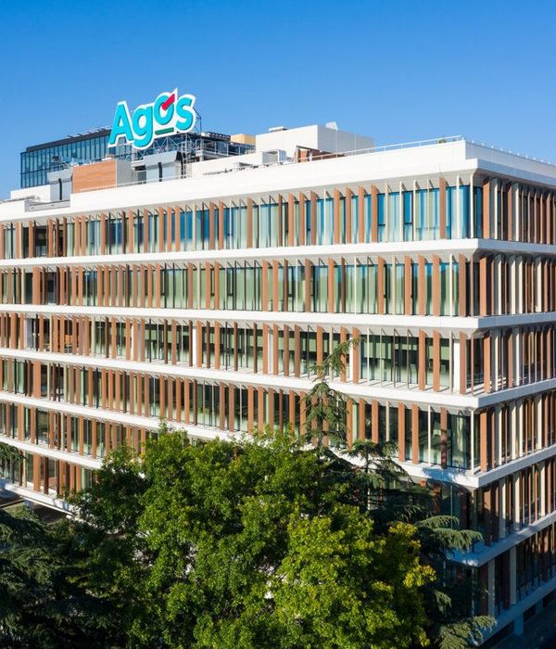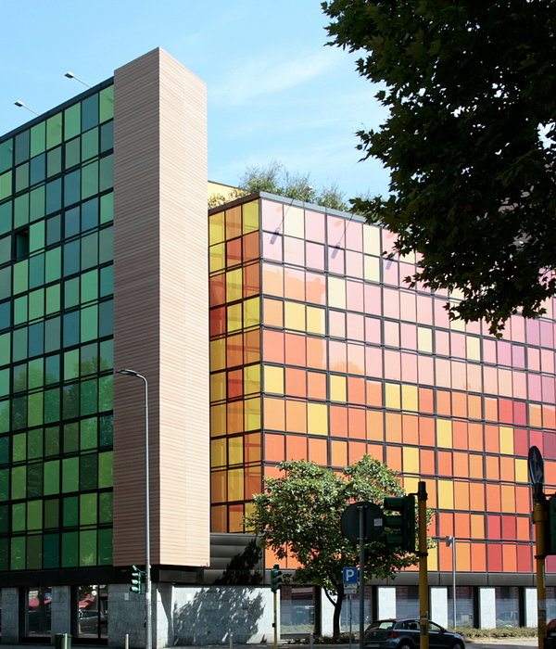- 项目名称:博鳌凤凰乡村振兴交流中心
- 项目地点:海南省博鳌镇南强村和大路坡村
- 项目面积:1454平米建筑和约178亩农田景观
- 设计单位:李驰工作室
- 主创建筑师:李驰
- 施工图设计:建学建筑与工程设计所有限公司
- 幕墙设计:郑学松(表皮工作室)
- 摄影:夏至,李驰
万泉河从五指山的风门岭流下,一路蜿蜒向东,从博鳌镇入海。位于河口三角洲边的南强村是它所流经的最后一个村庄,也是距离博鳌亚洲论坛最近的一个自然村。早年间下南洋的先祖们为南强村留下了一批形制和工艺都属上乘的老宅,并且逐渐形成了村庄内最明显可见的文脉传承,也成为全体村民的文化骄傲。
The Wanquan River is the third biggest river in Hainan province, China, which flows down from the Fengmen Ridge of Wuzhi Mountain and meanders eastward to the South China Sea at Boao Town. The village of Nanqiang at the edge of the estuary delta is the last village that the river passes before it runs into the sea, and is also a natural village that sits closest to the Boao Forum for Asia (BFA). In the early years, the ancestors of Nanqiang who went to Southeast Asia left a number of old houses with superior shape and craftsmanship for the village, which has then become the most visible and honorable cultural heritage of the village.
▼场地鸟瞰,site aerial view ©夏至
我接到的设计任务是在这个村庄内为博鳌论坛做些力所能及的配套,我们将项目选址定在了村庄边缘一处背靠老宅,面朝一大片花田的有条件建设区内,并依托博鳌论坛的影响力,将功能业态定位为一座展现近年来乡村振兴建设成果以及进行更广泛的乡村对话的多功能国际交流中心。
▼建筑鸟瞰,aerial view to the building©夏至
▼建筑正面,the main facade of the building©夏至
总体设计构思来自于对乡村文脉的致敬。公共建筑的设计体量较大,无法直接套用民居尺度;但当我们从老宅中抽取了典型的琼海民居的形象,在基地上模拟还原出原有的群组,再将这个已经消失的聚落“抽走”后,一座带有传统建筑“历史剪影”的现代公共建筑的形象就诞生了。
The overall design concept pays tribute to the rural context of the village. As a public building, it has a big volume and cannot be simply applied with the scale of regular residences; but when we extracted the image of typical Qionghai residence from the old houses, simulated the original residential cluster on the site and then “removed” it, leaving the “historical silhouette” of the traditional architecture and representing it in a modern and public building.
▼形体生成过程,processanalysis©李驰工作室
浪漫的诗意在这解构和重构的过程中被塑造出来。于是,我们将这种“剪影”的效果又平行叠加了一次,形成双重表皮的“重影”,并用两种截然不同的材料来形成更加丰富的对话:朴素又厚重的清水混凝土代表村庄的文脉和过去的历史;而轻盈、透明又柔软的半透明网膜则预示乡村无限可能的美好未来;而他们叠加之后产生的更加有趣的新图案关系,则预示着在里将要发生的更多有趣思想的碰撞。
▼侧面日景,lateral facade in the daytime©夏至
清水混凝土和半透明网膜的叠加,the overlap of fair-faced concrete and semi-transparent fabric©夏至
Romantic poetry is composed in the process of such deconstruction and reconstruction. Therefore, we superimposed the “silhouette” and created overlapped layers with doubled skins, which are further enriched by using two strongly contrasting materials: the plain and massive fair-faced concrete represents the cultural context of the village; while the light, soft and semi-transparent fabric implies its bright future with infinite possibilities. When the two are overlapped, a more interesting conversation is created, then there comes a new image, which indicates the many collisions of interesting ideas that will happen at this particular site.
▼夜间立面,facade by night©夏至
而且更有趣的是,叠加在一起的两层表皮,在不同的天气和光环境下打出了漂亮的配合,呈现出了非常不同的现场效果:晴天的时候,紧绷的织物表皮呈现出接近铝板的效果,表面的特殊涂层出现金属色泽的反光,和坚硬的混凝土底色共同支撑起了建筑硬朗又明快的雕塑感;
More enchantingly, the two overlapped skins create varied effects under different weather and natural lights:On a sunny day, the flat fabric skin will have an aluminum effect due to its special coating on the surface, together with the raw concrete, the materiality of the facade gives a sense of sculpture to the building;
▼白天,表皮呈现出接近铝板的效果,on a sunny day, the flat fabric skin will have an aluminum effect©夏至
阴天的时候,漫反射天光达不到反光阈值,表皮呈现出布面质感和材料本身的灰白色,恰到好处的和天空颜色融为一体,像是幔帐搭建的城堡;
When it is cloudy and the reflection of natural light is weak, the surface presents the texture of fabric and the grayish white of the original material, which blends with the color of the sky perfectly, like a castle built with curtains.
阴天时,表皮呈现出布面质感和材料本身的灰白色©李驰 when it is cloudy, the surface presents the texture of fabric and the grayish white of the original material
在夜晚灯亮起来的时候,外层表皮则神奇的变为全透明,整面的清水混凝土墙被显露出来,呈现出和白天完全不同的样子,让村民们都大呼神奇。
At night, when the lights are on, the outer skin of the building becomes completely transparent, revealing the entire concrete wall, which looks completely different from what it looks like in the daytime and offered a new spectacle to the villagers.
▼侧面夜景,lateral facade by night©夏至
这种有趣的外表皮是我们受当地纺织业的启发,找到的一种特殊的编织物材料,它像普通麻布一样,轻薄柔软,有浓郁的乡村气息。我们选用了开孔率在 40% 左右的编织方式,使得这层表皮既可以像百叶窗一样遮挡一半以上的烈日直射,又可以像纱窗一样,几乎不阻挡从内向外看的视觉效果,加之两层表皮之间间隙的烟囱效应,气流还会再次带走部分辐射热量——所以,这层膜像墨镜一样滤掉了大多数的辐射和亮度,留给室内的则是温和清凉的图景。
The use of the fabric skin is inspired by the local textile industry. The architect found a special woven material that looks like ordinary linen but is lighter and softer, giving a sense of rustic beauty. The customed weaving creates the fabric with an opening rate of approximately 40%, then it can not only block more than half of the direct sunlight like window blinds, but also gives enough transparency for people to look from inside to the outside. Due to the tack effect created by the two layers of skins, some of the heat will be brought away by the airflow, leaving the interior with cool and refreshing experience.
▼走廊内部,corridor©夏至
安装这层织物膜的材料也充满了乡村工艺感,除了相邻板块的胶焊缝以外,固定它的唯一方式就是原始的编绳拉结。我们一共研究了四种拉结和隐藏绳结的方式,才最终成功的把这件霓裳羽衣平整的“穿”在了混凝土墙上。拉紧后的预应力达到了每平米 2000 牛以上,足以抵挡海南每年数次光临的台风。
It was a process of crafting when installing the fabric skin: Except for the plastic welding, the only way to fix two adjacent panels of fabric is the original roping technique. The architect studied four different ways to tie the knots and then how to hide the knots, finally has successfully “worn” this garment on the concrete wall in a flat manner. The prestress of the tightened fabric can reach more than 2,000 N/m2, which is strong enough to withstand the typhoons that attack Hainan several times per year.
走廊和幕墙节点,corridor and the facade detail©夏至©李驰工作室
▼外墙夜景,facade detailed view by night©夏至
除了建筑外部的叠影外,我们也将原汁原味的田园风光叠加进室内场景。真实的百亩花田景色代替了原本主席台的背景墙,同时,为了避免因背景过亮带来的不利影响,我们又加设了大量的采光天窗,把真实的天光也引入了大厅内部。
In addition to the overlapped shadows on the exterior of the building, the architect also introduced and superimposed the original rural scenery into the interior space. The real scenery of one hundred acres of flower fields replaced the original background wall of the stage. Meanwhile, to avoid the adverse effects caused by the excessive brightness of the background, the architect has opened large areas of skylights to introduce the natural lights into the hall.
会议中心内部,conference center©夏至
在大厅的四周,高大的檐廊为建筑提供了一个开放共享的灰空间,连续折线的檐口除为观赏花田提供了有趣的取景框外,还成为了设置在花田中央圆形舞台的对景看台。
High eaves corridors around the hall provide an open and public gray space inside the building. The irregular outlines of the eaves framed the views to the flower field while directing the people’s views to the circular stage in the center of the field.
▼门洞细部,the openings©夏至
▼檐口为观赏花田提供了有趣的取景框©夏至 the irregular outlines of the eaves framed the views to the flower field
▼走廊内部,inside the hall©夏至
完成了这座交流中心的设计后,我们又在田野的另一端设计了一座民宿和一个多能功能餐厅,并且在田间构建了用于连接彼此的圆弧形栈道和供人们停留歇脚的几处景观装置,构成了一组完整的具有会议、发布、餐饮和住宿的配套群。
After the building was completed, the architect designed a B&B house and a multi-functional restaurant on the other end of the field, as well as an arc-shaped plank road to connect each building and a few installations with landscape for people to stop for a rest. All of them together constitutes a cluster of supporting facilities for seminars, media conferences, catering and accommodations.
民宿板块鸟瞰,B&B block aerial view©夏至
在不久前结束的博鳌亚洲论坛期间,这座刚建成的凤凰乡村振兴交流中心幸运的被官方指定为唯一的第三方主题会场——美丽乡村会客厅,并举行了若干次有意义的高级别乡村对话,民宿等板块也有幸成为了省委书记接待和居住的场所。
During the Boao Forum for Asia that happened not long ago, this newly built Phoenix Countryside Revitalization Exchange Center was fortunately designated as the Beautiful Countryside Livingroom, the only third-party theme venue for the Forum.
Several significant high-level dialogues on countryside development were hosted in this building, the B&B and other facilities also functioned as the reception and accommodations for the representatives of the government and media.
▼花田围绕下的建筑,the building surrounded by flower fields ©夏至
▼博鳌论坛期间鸟瞰,the building during the Boao Forum for Asia©夏至
我们高兴的看到,以隐喻的形式,记忆中那些快要消逝的老宅子的形象成为了有意义的空间实体,并被人们所接受和喜欢;我们也愿意相信,在这间看得见历史叠影,听得见田间麦浪翻滚、感受得到天光明暗的建筑内开展的乡村讨论,应该会更接地气,更有温度和力量。
The building is seen as a physical representation of the fading typologies of old houses in a metaphorical way, which has fortunately been widely recognized already. Also, we want to believe that in such space where you can see the overlapped shadows of history as well as the everchanging daylights, and where you can hear the rippling wheats from the fields, people will be greatly inspired when they are exploring the future of China’s countryside.
▼夜间鸟瞰,aerial view by night©夏至
整体鸟瞰,overall aerial view©夏至
▼平面图,floor plans©李驰工作室
立面图,elevations©李驰工作室
▼剖面图,section©李驰工作室
项目名称:博鳌凤凰乡村振兴交流中心 Project Name: Boao Phoenix Countryside Revitalization Exchange Center 项目地点:海南省博鳌镇南强村和大路坡村 Project Location: Nanqiang Village and Dalupo Village, Boao County, Hainan Province 项目面积:1454 平米建筑和约 178 亩农田景观 Area: 1454 sqm architecture design and 118548 sqm (178 Mu) landscape design 设计单位:李驰工作室 Design Company: ChiLi Studio 主创建筑师/项目负责人:李驰 Chief Architect: LI Chi 策划:许伟峰、李驰 Project Planner: XU Weifeng, LI Chi 施工图设计:建学建筑与工程设计所有限公司 Construction Drawing Design: Jianxue Architecture and Engineering Design Institute 联合设计团队:胡静源、韩征宇、陈敏、魏新华、张楠 Corporate Design Team: HU Jingyuan, HAN Zhengyu, CHEN Min, WEI Xinhua, ZHANG Nan 幕墙设计:郑学松(表皮工作室)Façade Design: Façade Studio 幕墙施工:上海太阳膜结构有限公司 Façade Construction: Shanghai Taiyo Kogyo Co. LTD 摄影:夏至、李驰 Photography: XIA Zhi, LI Chi
{{item.text_origin}}

