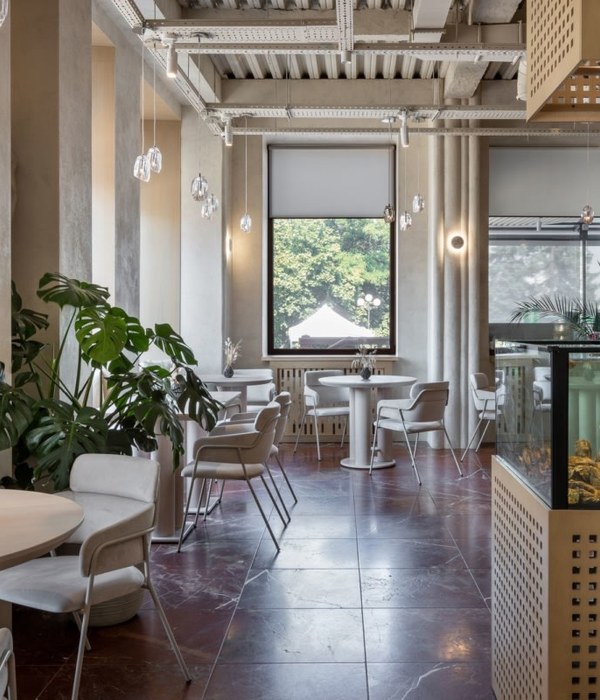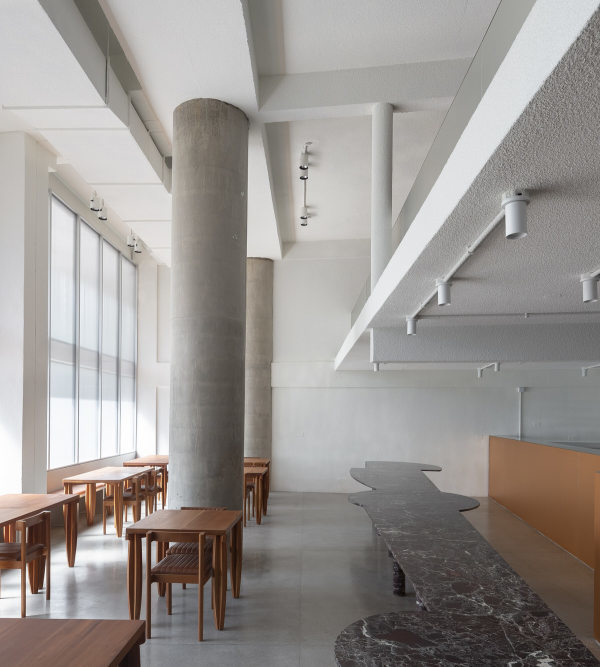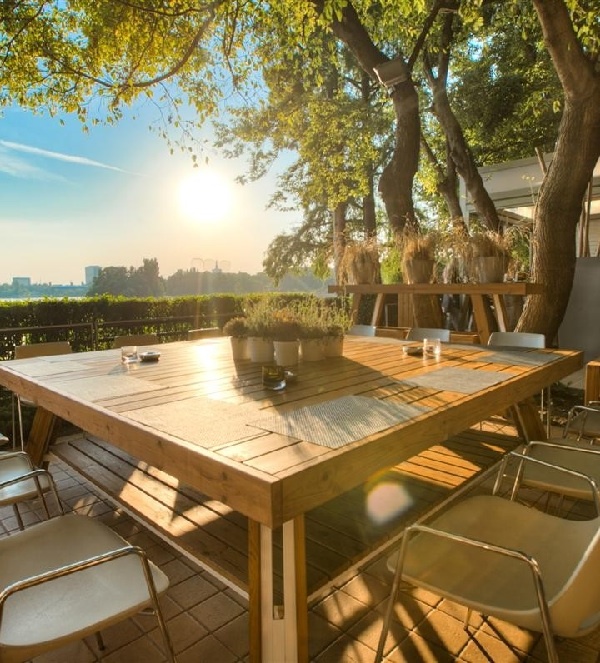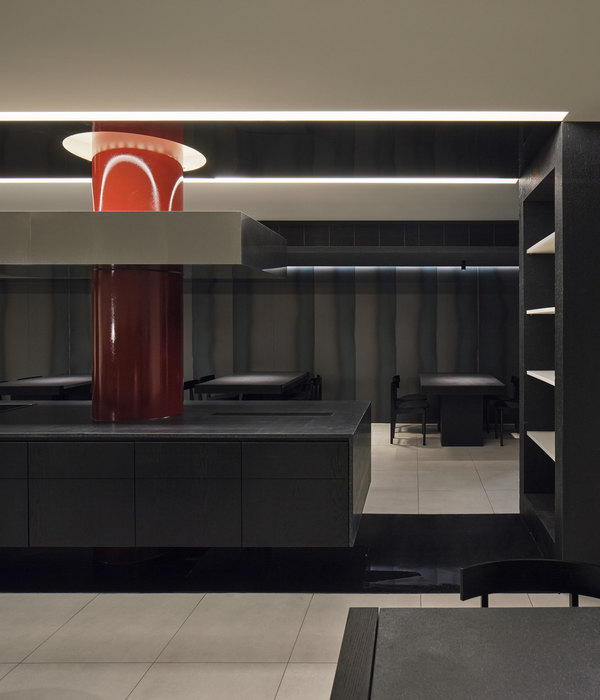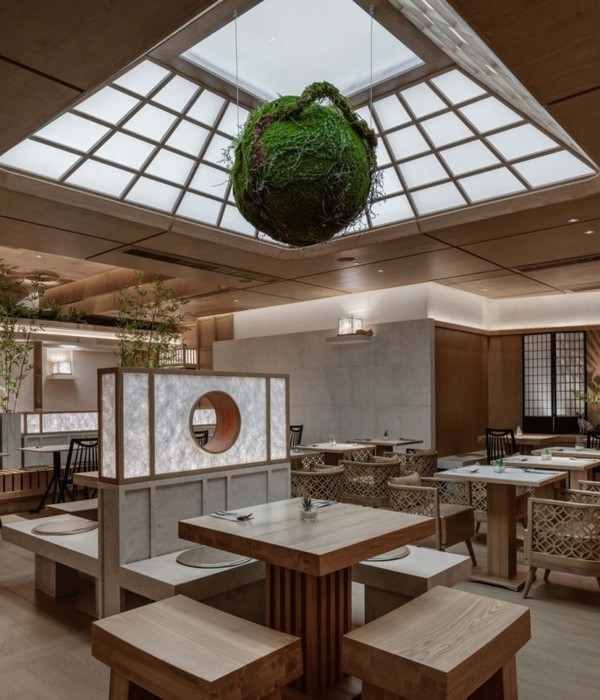原文作者| Author: Angela Starita 翻译者| Chinese text:樊垚远 (Yaoyuan Fan)
纽约现代艺术博物馆的前南斯拉夫战后现代主义建筑展受到了高度的赞美。展上还展出了库伯联盟学院(The Cooper Union)学生和毕业校友一同构思和制作了五个精细和精美的建筑模型。
“走向水泥乌托邦:南斯拉夫的建筑,1948-1980” 呈现了当时许多建筑师的想法。这些建筑师的设计反映了南斯拉夫新国家与两个超级大国美国和苏联的区别。 南斯拉夫采取了被称之为“第三条大道”的方向,南斯拉夫的建筑师创造了建筑,纪念碑和整个城市的面貌。这些城市的建筑往往被历史学家给忽略。现代艺术博物馆及策展人对当时的作品和关键人物做出了“严格的挑选”。
A highly lauded exhibition currently on view at the Museum of Modern Art (MoMA) about post-war modernist architecture in the former Yugoslavia features five highly-detailed, exquisitely executed architectural models conceived and fabricated by students of the Irwin S. Chanin School of Architecture some of whom are now recent graduates.
Toward a Concrete Utopia: Architecture in Yugoslavia, 1948–1980 documents the ideas of architects tasked with designing buildings that reflected the new nation of Yugoslavia as separate from the era’s two superpowers, the United States and the Soviet Union. Taking what was dubbed the “Third Way,” Yugoslavia’s architects created buildings, monuments, and entire cities that have largely gone unnoted by architectural historians.The exhibition at MoMA is a “rigorous examination” of the works and the key figures of the period.
▼展览现场,exhibition venue
在展览中,这些建筑项目主要以图片和建筑绘图的方式展示,但这些材料包涵着密集的信息造成理解的困难性。所以,该展览的策展人Martino Stierli与包括The Cooper Union在内的多所建筑学院联系,希望这些学校设计并制作有助于揭示实际建筑结构,形式和构造的模型。
院长Nader Tehrani和副院长Elizabeth O’Donnell立即认识到这种合作的教学机会,并很高兴为Cooper学生提供参与该项目的机会。 学生们不仅可以了解南斯拉夫的历史以及学校现有课程中通常不会教授的一系列工作,而且他们将有机会仔细研究和分析所选择的每个项目。 “这是一个非常重要的政治和社会实验的故事,通过建筑,证明历史时刻是短暂的,” O’Donnell说。 “我们渴望让我们的学生通过建筑模型的设计和制作来重现这一历史时刻,这个过程都是批判性和概念性的,也是我们教育学不可或缺的一部分。建筑模型制作不是制造微型建筑; 它是建筑规模的物质结构,旨在揭示建筑设计中最纯正的想法。
In the exhibition, the architectural projects are represented by photographs and drawings that can be dense and difficult to read on their own. As a result, the show’s curator, Martino Stierli, reached out to several schools of architecture, including The Cooper Union, to design and fabricate models that could help to reveal the structure, form and tectonics of the actual buildings.
Dean Nader Tehrani and Associate Dean Elizabeth O’Donnell immediately recognized the pedagogical opportunity of such a collaboration and were thrilled to offer Cooper students the chance to be part of the project. Not only would the students learn about the history of Yugoslavia and a body of work that was not typically taught in any existing class at the school, but they would have the opportunity to study and analyze each project selected for fabrication in intimate detail. “This is the story of a very important political and social experiment told through architecture, an historical moment that proved to be short-lived,” said O’Donnell. “We were eager for our students to engage that moment through the design and fabrication of architectural models, a process both analytic and conceptual that is integral to our pedagogy. Architectural model making isn’t fabricating a miniature building; it’s a material construction of the building to scale, that seeks to uncover the ideas in the original architecture.”
▼建筑项目主要以图片和建筑绘图的方式展示,the architectural projects are represented by photographs and drawings
与此同时,MoMA项目为学生提供了为客户工作的机会,在他们自己的模型愿景和策展人之间进行谈判。 “通过这种展览,现代艺术博物馆正在实践其作为教育机构的角色,吸引学校并创造新的奖学金,”她补充说。
Dean O’Donnell与Anna Bokov教授指导学生完成项目。建筑师和历史学家, Bokov教授教授设计III建筑分析。这些建筑分析模型,是从结构和抽象的过程中理解建筑先驱们的作品。她与学生密切合作,制定制作模型的策略,并确保工作的知识完整性。 “学生有能力策划建筑的对话,并成为策展过程的一部分。”博科夫教授说。
At the same time, the MoMA project offered students a chance to work for a client, negotiating between their own visions of the model and the curators’. “Through this kind of exhibition, MoMA is practicing its role as an educational institution, engaging the schools and creating new scholarship,” she added.
Dean O’Donnell reached out to Professor Anna Bokov to help guide the students as they undertook the project. An architect and historian, Professor Bokov teaches the Design III Analysis studio, in which students engage works of architectural precedent in a didactic, structural and abstract process, at once both interpretive and projective. She worked closely with students to formulate their strategy for making the models and to ensure the intellectual integrity of the work. “Students had the ability to curate the conversation, and be part of the curating process,” Professor Bokov said.
▼策展人邀请库伯联盟学院等建筑院校的学生为展览构思并制作建筑模型,the show’s curator reached out to several schools of architecture, including The Cooper Union, to design and fabricate models that could help to reveal the structure, form and tectonics of the actual buildings
学生们通过研究莫德玛斯博物馆研究联盟研究员,现任范德比尔特大学艺术史教授马修沃斯尼克教授所教授的课程和一系列项目开始了这一过程 。 他们了解到,作为一个社会主义国家,南斯拉夫从未被苏联占领,也不属于共产党集团国家,因此该国的设计师希望创造一种独特的建筑语言。 虽然结果不是特定的风格 ,但“ 出现的是一个相当开放的建筑理念市场。 他们正在寻找一个有效的共产主义建筑。”
Students began the process by studying the era and a selection of projects in a course taught by Professor Matthew Worsnick, a Museum Research Consortium Fellow at MoMA and currently a professor of art history at Vanderbilt University. They learned that while a socialist country, Yugoslavia had never been occupied by the Soviet Union and was not part of the Communist-bloc nations, so the country’s designers looked to create a unique architectural language. Though the result was not a particular style, “what did emerge was a fairly open market of architectural ideas. They were looking for a valid communist architecture.”
▼展出的建筑项目,architectural project on exhibition
在了解相关建筑的历史的同时,学生们与Stierli先生和其他策展人会面,商定建立哪些模型,以满足学生的利益和博物馆的需求。 “这是一次讨论,其中发现了生产性的交叉点,”Dean O’Donnell说道。Cooper学生分为五个小组,开始代表五个项目和建筑群,主要由混凝土构成,同时具有野兽派和未来主义色彩。 这些作品位于前南斯拉夫各省,包括斯普利特的一个体育场,科索沃的一个图书馆和波斯尼亚的一个清真寺。
While learning about the history of the architecture in question, students met with Mr. Stierli and other curators to agree on which models to build, in a give-and-take to meet the interests of the students and the needs of the museum. “It was a discussion where productive intersections of interest were discovered,” Dean O’Donnell said. Organized into five groups, the Cooper students set out to represent five projects and complexes largely constructed of concrete, at once Brutalist and futuristic. The works were located in provinces across the former Yugoslavia, including a stadium in Split, a library in Kosovo and a mosque in Bosnia.
▼展出的建筑项目,architectural project on exhibition
最后的定下来的模型是科索沃图书馆(1982年),这是一个混凝土结构,上面有近100个不同大小的半透明圆顶,上面收藏了战争期间被摧毁的阿尔巴尼亚文学作品; 斯普利特的Poljud体育场(1979年); 在 阿瓦拉电视塔(1965年),这是摧毁北约轰炸在1999年和以后重建; 维索科(Visoko)的白色清真寺(1980年),这是一幢方形建筑,内部高耸,顶部有四分之一的圆顶; 和马其顿斯科普里的电信中心,由三个野兽派的建筑题组成。
Yaoyi Fan(AR’18)与六个团队成员一起工作来重新重现建筑师 Janko Konstantinov(1926-2010)来自于1953年至1970年间的建筑理想。 三栋建筑群是一系列野兽派混凝土结构,采用直线元素以及拱形和圆形元素,如玻璃封闭的柱廊和衬在混凝土塔上的扇形窗。 “这个项目实际建成品并没有完全按照建筑师的意图实现”,Yaoyi Fan说。 “建筑物有各种各样的修改工作,但在我们的模型中,我们将关注点放在建筑师的愿景而不是实际的建成物。”
The final models were the Kosovo library (1982), a concrete structure capped by almost 100 translucent domes of different sizes that held a collection of Albanian literature destroyed during the war; the Poljud Stadium in Split (1979); the Avala TV Tower (1965), which was destroyed in NATO bombing in 1999 and later reconstructed; the White Mosque in Visoko (1980), a square-plan building with soaring interiors topped with quartered cupolas; and a telecommunications center in Skopje, Macedonia.
Yaoyi Fan (AR’18) worked with six team members on the compound in Skopje designed between 1953 and 1970 by architect Janko Konstantinov (1926–2010) from. The three-building complex is an array of concrete structures that employ rectilinear elements along with arched and circular ones such as a glass-enclosed colonnade and fan windows lining a concrete tower. “The project was not entirely realized the way the architect intended,” Ms. Fan said. “There were various modifications in the built work, but in our model we chose to align with the architect’s vision rather than the built work.”
▼学生们制作的建筑模型,models fabricated by students
团队在2017-2018学年开发了这些项目,也获得一定程度的津贴。 这些车型在完成期末考试仅一个月后于2018年6月完成并运往MoMA运输。Worsnick 教授说:“这些模型制造者和平常的建筑学生不同,他们知道怎样从深层次的角度来理解建筑。他们理解把现代艺术博物馆作为客户,但是当初设计这些建筑的建筑师也是客户。保持两记在心里。”最重要的是,学生进入与建筑的建筑师对话,“就像当年的建筑设计师一样来面对他们的建筑难题”。由于现代艺术博物馆的展览,这些曾经未充分考虑的建筑物是重新受到关注的对象。目前正在计划恢复科索沃图书馆。
“我们感谢策展人为他们带来的智慧和创造性的慷慨,并为我们学生的工作感到自豪,”Dean O’Donnell说。 “这些团队为协作努力做出了重大贡献,为公众带来了一项重要但未充分探索的工作……而且,他们可以说他们的作品是在现代艺术博物馆展出的。”
▼模型细部,models
The teams, who earned a stipend for their work, developed the projects throughout the 2017-2018 academic year. The models were finished and picked up for transportation to MoMA in June 2018, just a month after they had completed final exams. Professor Worsnick noted that students “knew how to make in the way that most architecture students don’t—and they really engaged in a deep way. They were thinking of MoMA as a client, but also the original architects as clients—keeping both in mind.” And most importantly, students entered into a dialogue with the architects of the buildings, “engaging with the same problems as the original designers faced.” As a result of the Museum of Modern Art exhibition, these once understudied buildings are the objects of renewed attention. The restoration of the Kosovo Library is currently being planned.
“We are grateful to the curators for the intellectual and creative generosity they brought to the project and very proud of our students’ work,” said Dean O’Donnell. “The teams made a substantial contribution to the collaborative effort to bring a significant but largely unexplored body of work to the public… and, they can say that their work was on exhibit at the Museum of Modern Art.”
参与的学生和校友|The students who participated in the project were: Xiaohan Bao, Yuval Kenigsberg Bentov, Rain Chan, Aimilios Davlantis Lo, Julia DiPietro, Yaoyi Fan, Mireya Fabregas, Jorge Flores, Chong Gu, Xinyi Guo, Cyrus Henry, Gabriel Munnich, Patrisa Pruthi, Kevin Savillon, Evan Shirley, Cheung Lun Jeremy Son, Nichil Stewart, Heebeom Yang, Naitian Yang, Shuqing Zhan and Zhenni Zhu.
展览连接:Toward a Concrete Utopia: Architecture in Yugoslavia, 1948–1980 原文作者:Angela Starita 翻译者:樊垚远
{{item.text_origin}}

