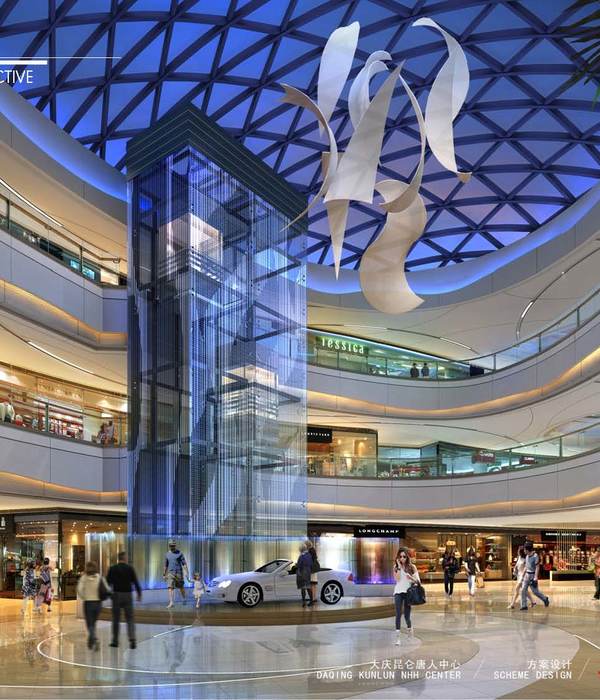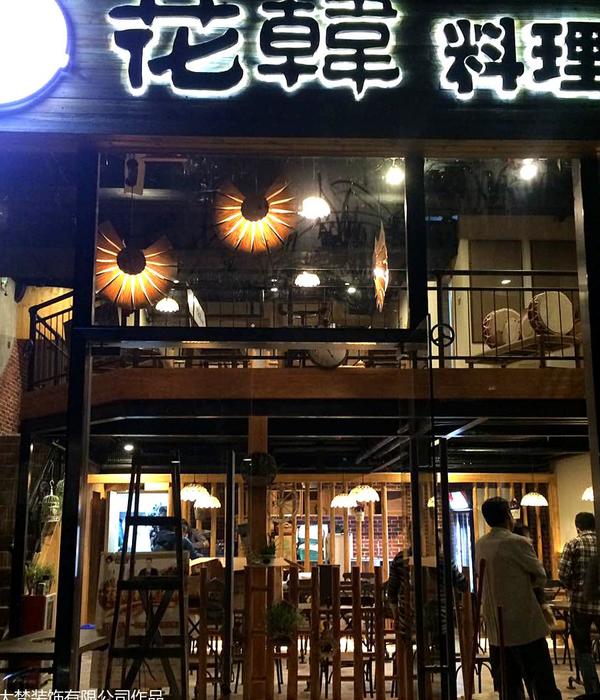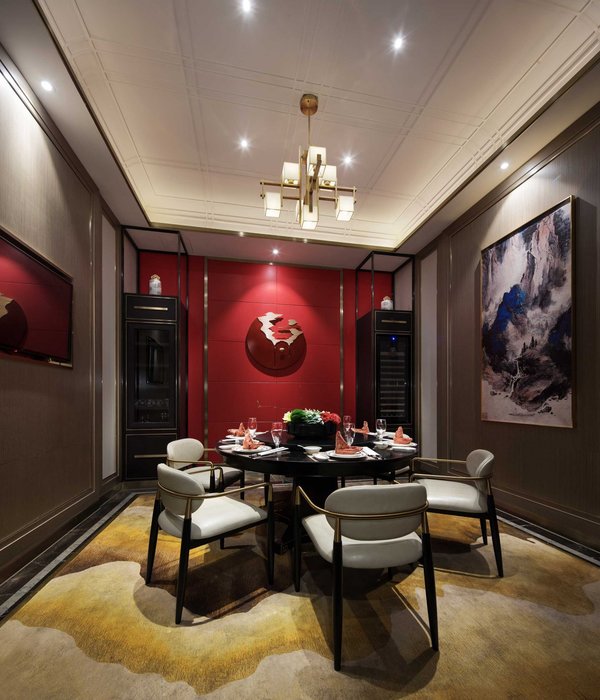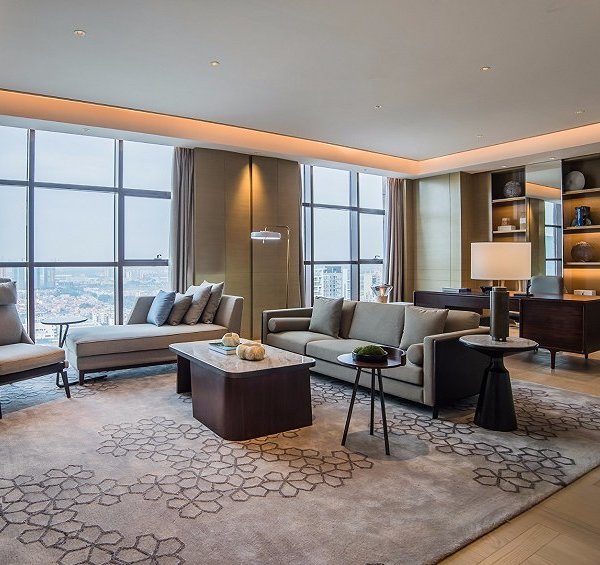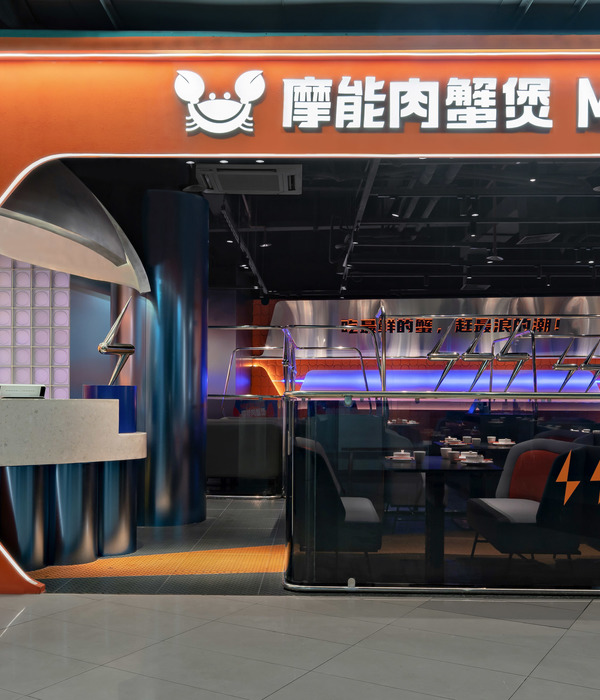Parallel Design Group completed a generous floor plan, high ceilings and tall windows to ensure Sangiovese Ristorante offers a relaxing yet elegant atmosphere for patrons outside of Indianapolis.
Sangiovese Ristorante in Indianapolis has been in operation since 1994 and due to the success of this restaurant location, Owner and Operator, Chris Evans, decided to extend their roots to “The Yard”, located in Fishers, Indiana. Known for it’s sophisticated suburban dining and culinary experiences, this restaurant hub includes a long line up of assorted and notable restaurants. Sangiovese; an affluent Italian restaurant, now attracts clientele from across the Indianapolis metropolitan area.
Different from the sister location, the Fishers location focused on an elevated, yet simple restaurant design.
Rare restaurant design elements include eclectic energy, a hand-painted private dining room and a custom wall graphic, just to name a few.
Much contrast lies within the footprint, from the black matte walls and doorways to bright light seeping through the restaurant, as this property is located on a high-traffic corner, buzzing within this new restaurant scene.
Bronze Brass finishes make a world of a difference via lighting and touches within the bar that provide a luxurious and forward- thinking aesthetic.
Both masculine and feminine touches play nicely throughout – pairing floral carpet squares with dark leather and wood grain in the private dining room, as well as delicate arched lighting in the dark bar area both showcase a unique pairing that works well together.
The large glass windows throughout allow daylight and bright street lights to illuminate the space; providing much variety from sunrise to sunset in the space as patrons enjoy delicious Italian cuisine.
Design: Parallel Design Group Design Team: Kaitlyn Barrett, Briana Dunkin Photography: Kendall McQuay
7 Images | expand images for additional detail
{{item.text_origin}}



