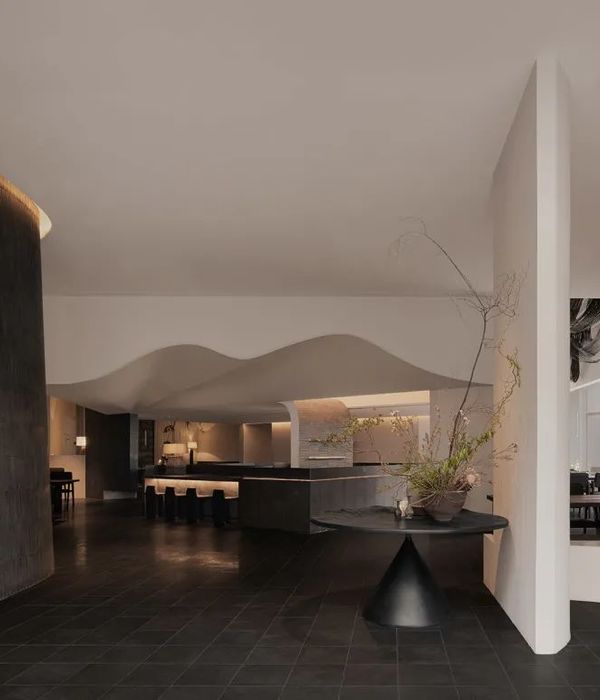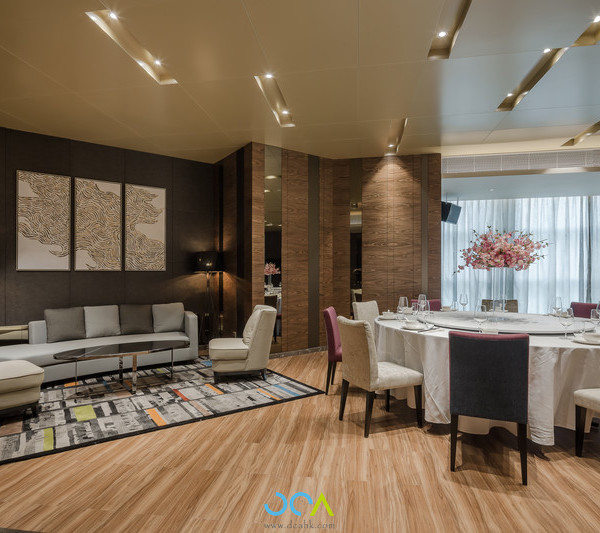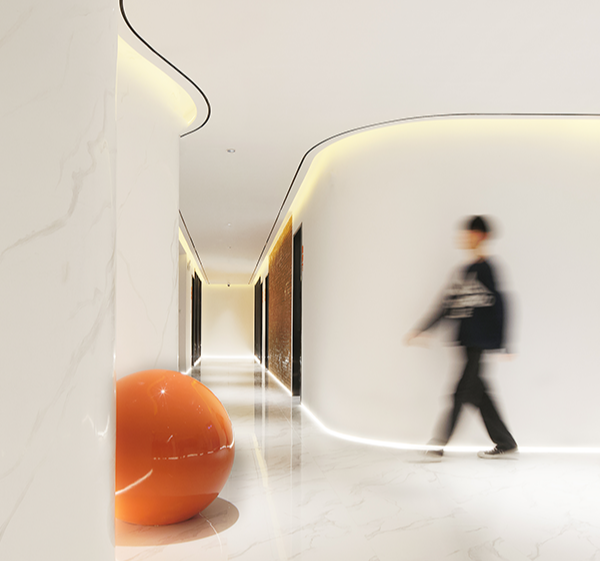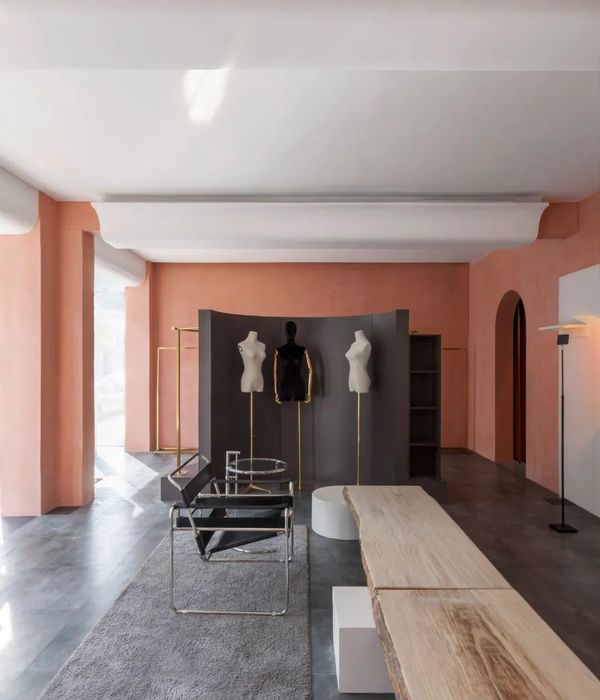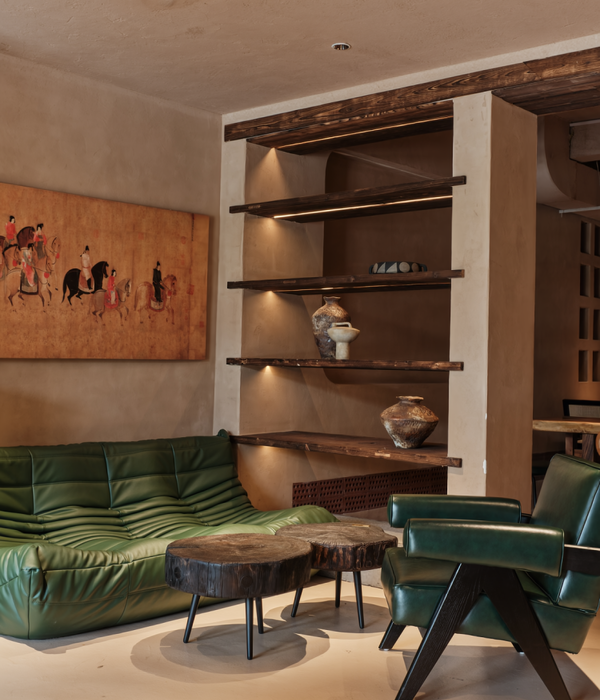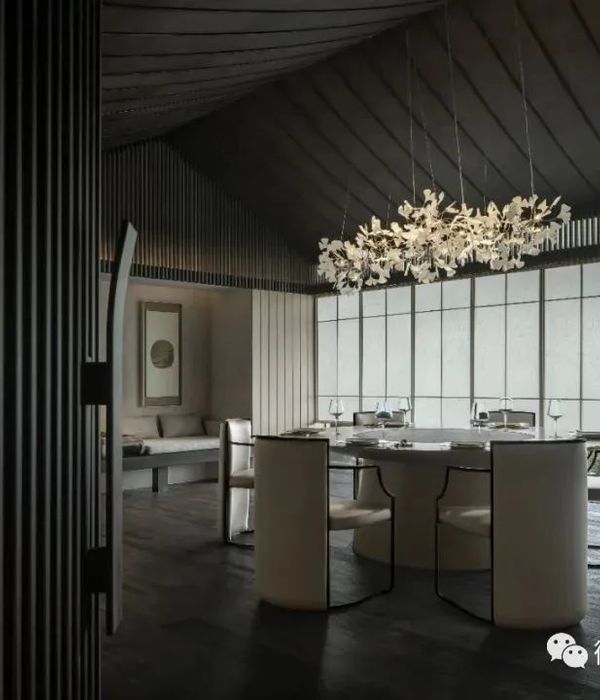Alena Bulataya Design Buro designed the intentional flow of Restaurant MARBL to move guests through a variety of styles and emotions throughout the space.
The one-level restaurant covers a total area of over 230 m2. There is an active red marble on the floor, which determined the name and concept of the restaurant. The rest of the interior surfaces, such as walls, ceiling and even furniture, are designed in a monochrome nude with imitation clay surfaces. This contrast in the finish of the surfaces was not chosen by chance – we wanted to leave visitors’ attention on the beauty of the red marble on the floor.
The space is divided into several rooms. Almost from the entrance the guests are greeted by a wine zone where they can buy takeaway products, and a dressing room where they can leave your clothes. The right hall also accommodates the reception area, guest bathrooms and several tables for guests with comfortable seating in the window openings. Behind the reception area is an aquarium for oysters and marine creatures.
In the left hall, which has a more elongated shape, there is a bar area, as if it emerged from a rock. In front of it is a bar island made of relief marble. Next to it is an improvised stage for live performances.
Part of the room is the so-called vip-zone, which is elevated relative to the general level of the floor and separated by natural columns. An unusual installation, assembled from fifty lights, rises above the tables in this area. The details of the rack are created on a 3d-printer, and behind them there is a lighting, creating a romantic glow in the evening.
Design: Alena Bulataya Design Buro Photography: Sergei Pilipovich
9 Images | expand images for additional detail
{{item.text_origin}}


