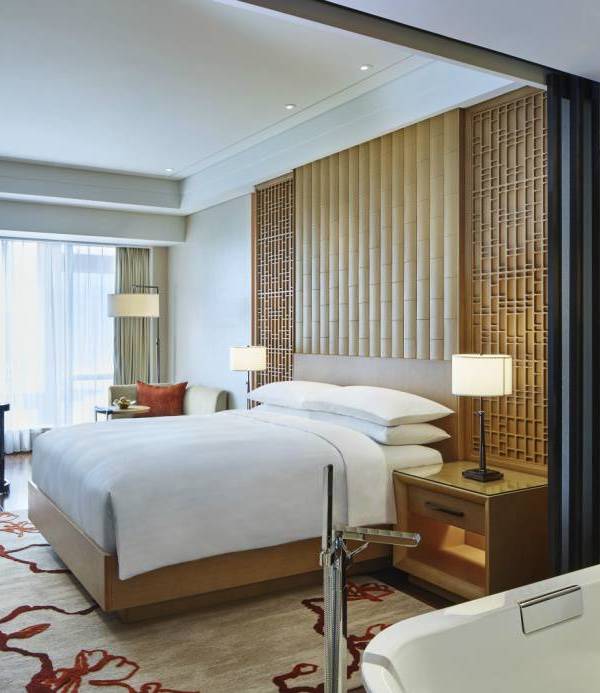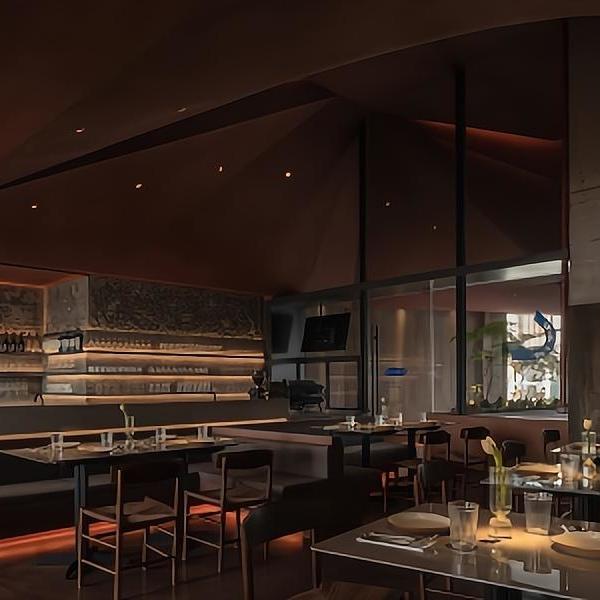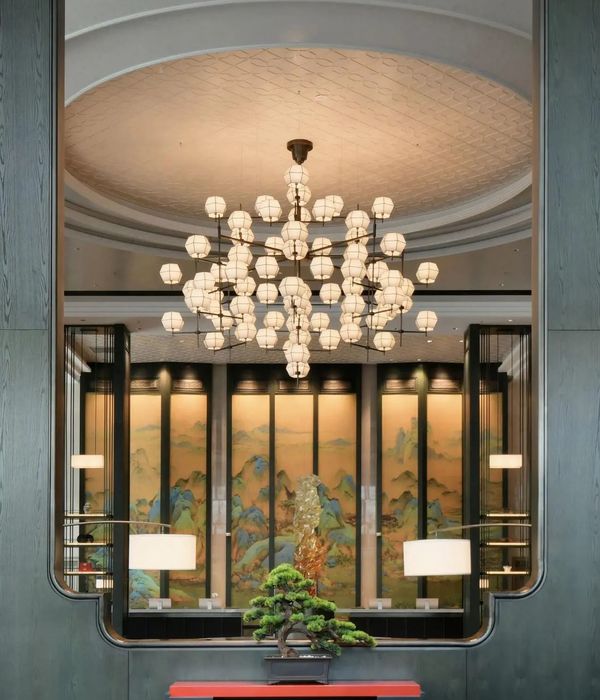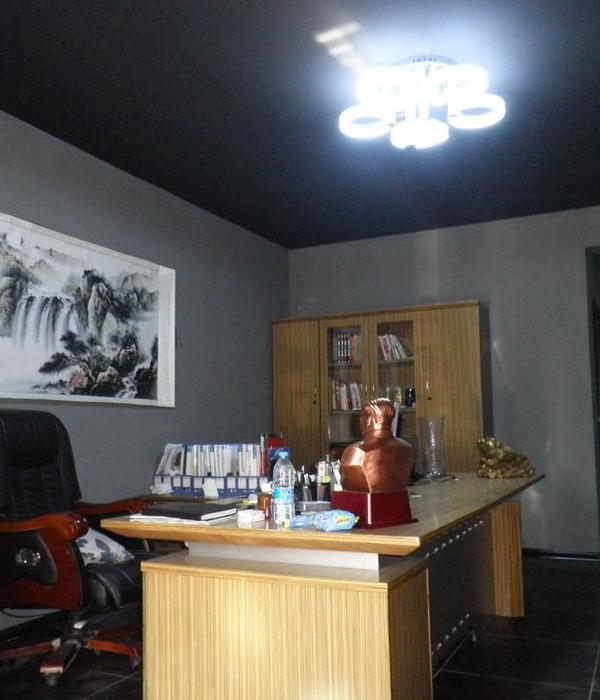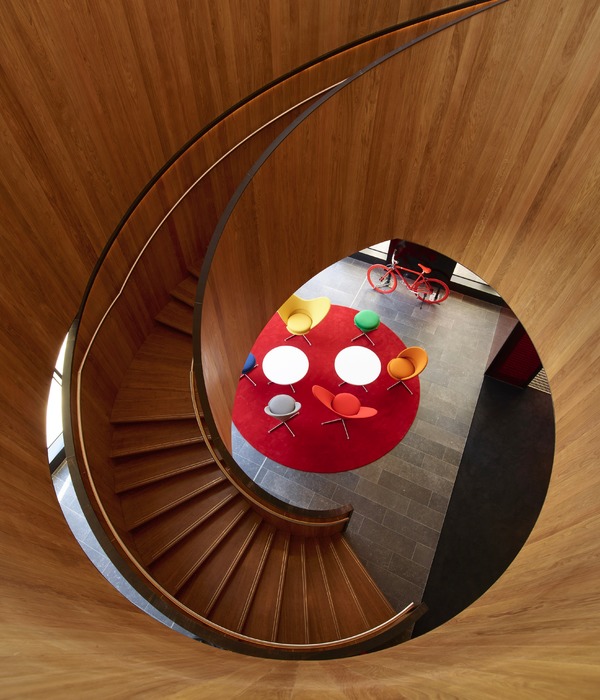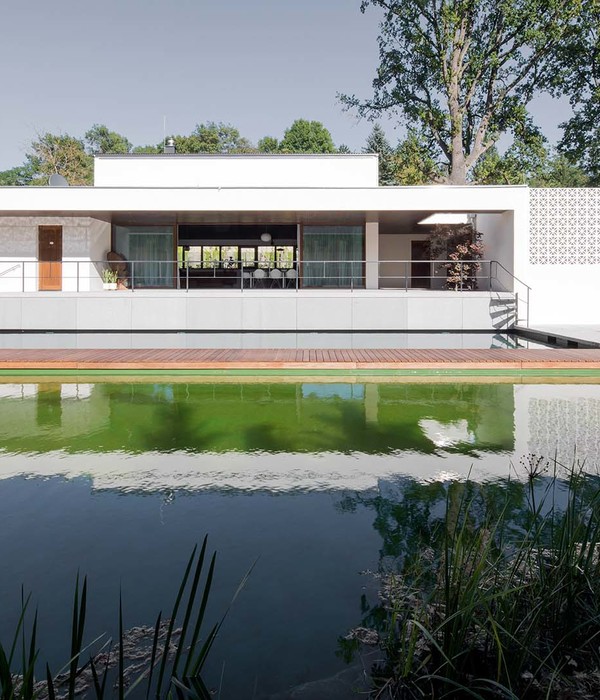“勾勾手设计网”
!
勾勾手刘志广说
Liu said
昨天晚上老关同我讲,“住博会”举办方由于没什么人参展,为了不冷场,可以免费提供场地我们,叫我们拿产品去参展。我立马通知飞哥,本想用”小筑“公司参展,来展一下董记新开发的出美国的
”长条款“泡屋产品
,可惜由于我们同意去布展的时间回复太迟,最后举办方没能够调整出位置过我们,我们只能明年再看有没有
免费
展位给我们了!
Last Night, Lao Guan told me that the organizer of the“Live Expo” did not have many people to participate in the exhibition. In order to keep the scene warm, he could provide us with a free venue and asked us to take our products to the exhibition. I'll inform brother Fei immediately, originally, I wanted to use“Xiaozhu” company to exhibit Dong Ji's new“Long term” bubble house products developed in the United States. Unfortunately, because we agreed to go to the exhibition too late, the organizer couldn't adjust the location before us. We can only see if there is a free booth for us next year!
场地面积5000平方米,位于一片原生和引进物种的森林中。
The site is five thousand square meters and is located inside a forest of native and introduced species.
平面布置图
在项目开始的时候,客户在两个相互矛盾的想法之间左右为难: 一方面,他似乎必须开发一个房子来回应这个地方的特点,在植被保护,土地的坡度和方向,以利用自然光。而另一方面,他发现预制房屋的成本和安装时间是有益的。
At the beginning of the project, the client was torn between two conflicting ideas: On the one hand, it seemed essential for him to develop a house that responded to the characteristics of the place, in terms of vegetation preservation, the slope of the land and orientation to take advantage of natural light. While on the other hand, he found the costs and installation time of a prefabricated house to be beneficial.
建筑效果图
为了将这两个想法联系起来,决定在提案中引入一个预制模块,该模块来自该办事处以前开发的一个项目,为智利南部提供一个模块化和可移动的建筑系统。
With the purpose of relating both ideas, it is decided to introduce a prefabricated module to the proposal, which comes from a previous project developed by the office, offering a modular and transportable construction system for the south of Chile.
该模块由钢结构和 SIP 面板组成,面积12平方米,内脊高275厘米。这些尺寸被设计用于卡车运输,并且能够通过隧道和桥梁的路线旅行。山墙屋顶的设计目的是为了排除该地区的特色雨水,并与传统的模块化系统的平行六面体保持距离。有了这个,就有可能产生一个具有表达能力的正式提案,它可以有效地响应局部问题。
The module consists of a system of steel structures and SIP panel, with 12 square meters and a height of 275 centimeters at its inner ridge. These dimensions were designed to be transported in trucks and to be able to travel on routes with tunnels and bridges. The gable roof is designed with the purpose of draining the characteristic rain of the area, and distance itself from the traditional parallelepiped of modular systems. With this, it is possible to generate an expressive formal proposal, which responds to local problems efficiently.
-关于我们-
我从现有的
蔚来花园
、
常州项目
、
桔子小镇
、
大新文创园
、
高明商业街项目
、
正在上
马的
屋面商业
项目
中,提出城市商业
(
商
)
:蔚来房屋
、乡村文旅
(
旅
)
:景墅建筑IP
、新农村住宿
(
宿
)
:微住宅
三种分类作为我们
农村地产的核心
产品类目,在后面的文章中,我会慢慢地用这3个分类来介绍产品,请大家留意了!
移动房订制流程
产品的订制流程:
1-找设计单位或请我们将想要订制的移动房款式设计图纸完成
→
发图纸给我们制作产品成本清单
→确定价格并
签定订制合同
2-收到预付款后确定图纸及材料后我们就会开始制作。
3-成品验收合格后运到现场进行安装。
-欢 迎 来 图 订 制-
往期专辑
Past Topics Click
PC泡屋
体系
▽
泡泡屋专辑
常规酒店配套家具专辑
集装箱住宅专辑
微住宅品牌
玻璃屋
镜屋
太空屋
帐篷
业务联系人(移动房主号)
业务联系人(泡屋主号)
关于我们
勾勾手|中国
,是为解决设计者及中小型工作室、设计公司、民宿宿主及项目投资者等对设计、建材、灯具、家具、民宿、施工等产品的落地公司,一站式问题的解决者。集策划设计、产品开发、品牌运营、施工等的综合体。。
END
{{item.text_origin}}





