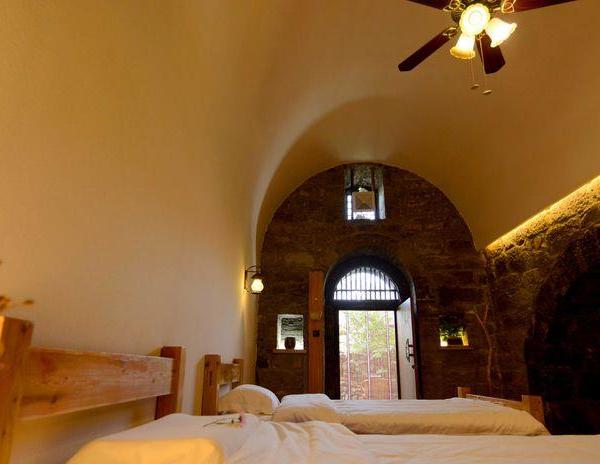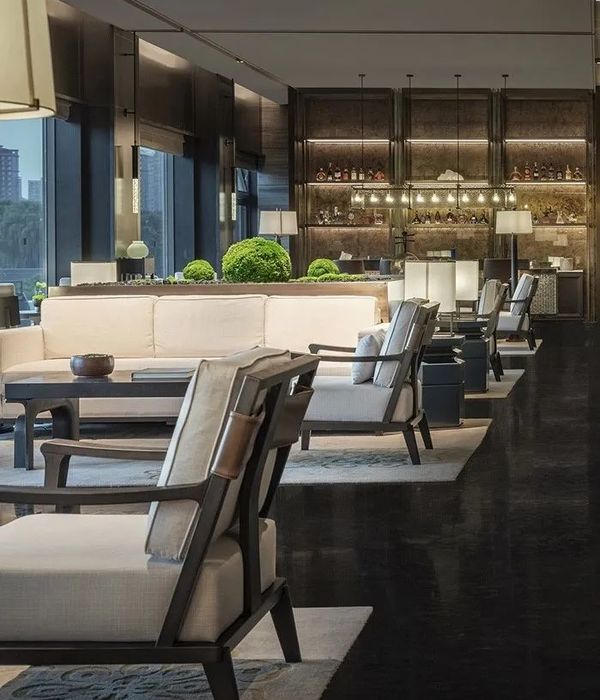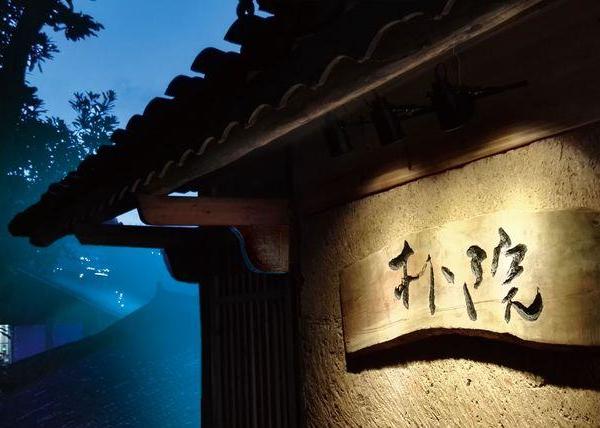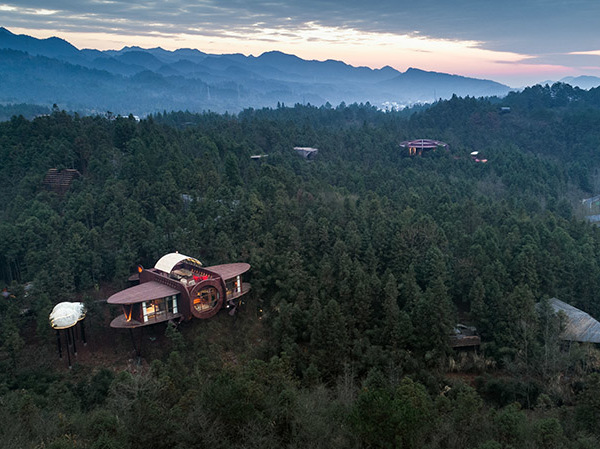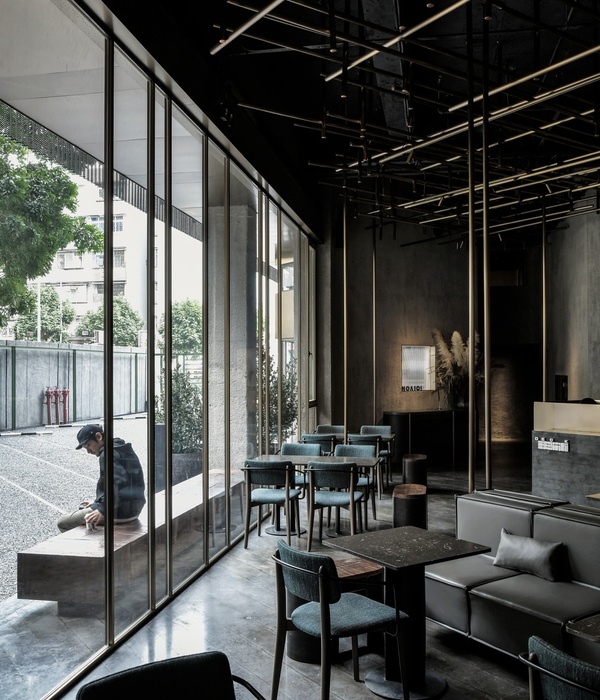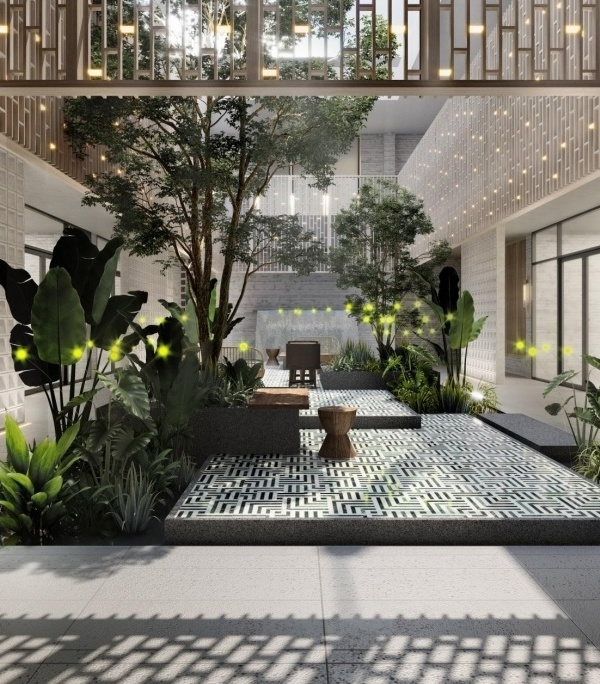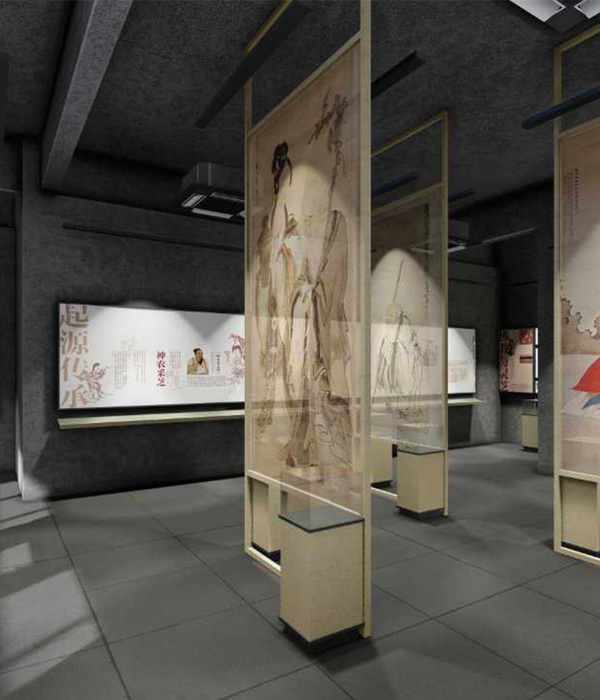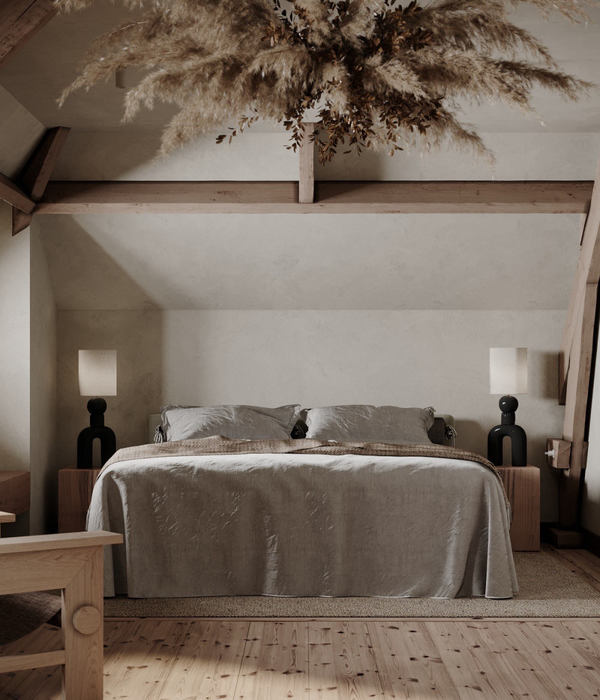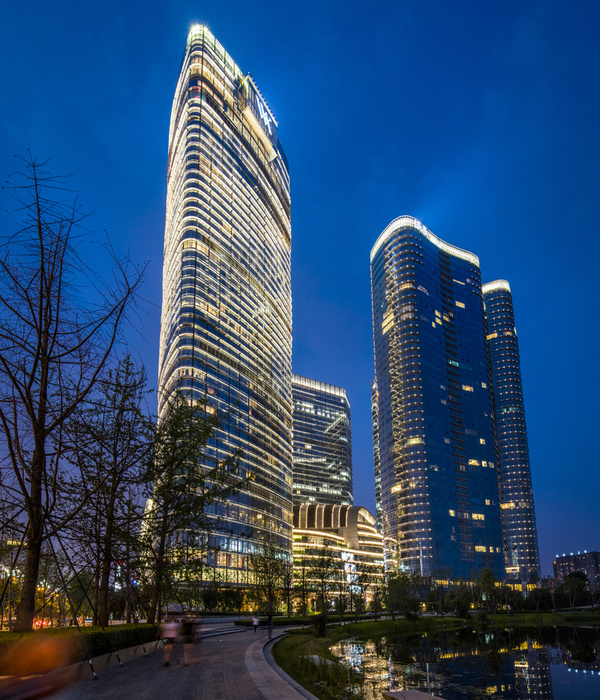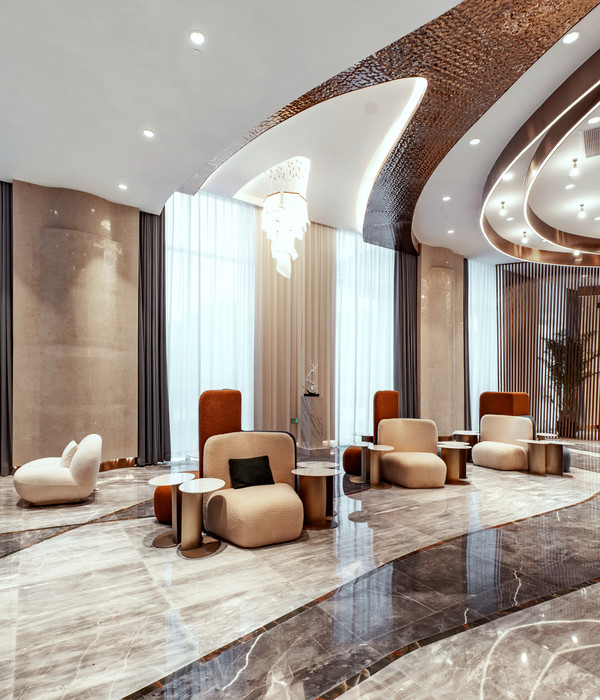The new citizenM in Shoreditch will be the third citizenM in the city of London, situated in the heart of the bustling Shoreditch neighbourhood, a location in London destined to be a perfect fit for the citizenM affordable luxury attitude. The entrance is located on the ground floor, and attracts the attention of pedestrians with a colourful art piece by AVAF which extends the street art look and feel of the Shoreditch area. Guests are guided upstairs to the lobby via the iconic citizenM staircase. citizenM Shoreditch offers 216 rooms stacked on top of the first floor lobby, as well as living rooms, canteenM and a balcony overlooking the vibrant Shoreditch scene. The hotel is located within a two-minute walk from Shoreditch High Street Overground station and opposite the ELLX viaduct, a key feature of the area, which will partly cover the newly developed Holywell Court.
LOCATION citizenM is the perfect starting point for exploring and enjoying Shoreditch. Since the 1990s Shoreditch has transformed from an underdeveloped area into a popular and fashionable part of London. Many industrial warehouses have been converted into flats and offices, of which many accommodate the creative industry. The transformation also brought bars, restaurants and galleries to the area, creating a vibrant social and cultural scene that seamlessly fits in with the affordable luxury attitude of citizenM. citizenM is part of a larger urban development designed by Ellis Miller that consists of small-scale retail, workspaces and apartments. The heart of the development is Holywell Court, a square partly covered by the ELLX viaduct that will host markets and events.
THE ARCHITECTURE Based on the citizenM concept, as developed over the years by concrete and citizenM, the architecture of citizenM Shoreditch is the result of an Anglo/Dutch architectural collaboration between Amsterdam based concrete and London based EllisMiller. EllisMiller created the original masterplan for the Shoreditch Conservation Area and citizenM were the successful bidders for the hotel element of the masterplan. concrete and EllisMiller worked together to bring the citizenM identity into the Shoreditch area, by creating an overall aesthetic that reflects the citizenM brand, whilst visually celebrating the industrial heritage of the site. The collaboration resulted in a project that is strikingly urban, with the key architectural motif of the brick pattern of the building referring to the sites past use as a brick railway viaduct. The building is situated on the exact location of a former railway viaduct, and was designed in line with a similar, still active, viaduct north of the hotel. A two-storey steel structure follows the repetition, proportions and exact same width of the original railway viaduct. This steel base is divided in several bays that create space for retail and the hotel entrance on the ground floor. The hotel lobby on the first floor is suspended under the steel structure, resulting in a balcony overlooking the old tube trains on top of a building on the other site of the street. Eight storeys of prefabricated room modules have been placed on top of the steel base which house the hotel rooms. Windows of several room modules are bound together by large frames, breaking down the scale of the building and referring to the original old warehouse brick pattern.
THE ROOM The underlying philosophy of citizenM has always been affordable luxury for the people. All guest rooms are equipped with an amazing king-size bed and a great shower. The room is controlled with a tablet mood pad which allows guests to dim or colour the lights, close the curtains, control the room climate and watch television or connect their personal device to it. To make life even easier, every room is equipped with a small desk with sockets to charge all mobile devices whatever the plugs’ origin. Guests can personalise their room to feel even more at home by changing the colour of the lights. Each room has two artworks selected by The Public House of Art in collaboration with citizenM.
THE LOBBY The citizenM lobby is raised from the street and located on the first floor level. The lobby is enclosed by a large floor to ceiling glass façade that offers a great view over the Holywell Court square. The entrance on the ground floor level is marked and covered by the overhanging first floor lobby. A colourful mural by AVAF that runs all the way up to the first floor, combined with the iconic spiral staircase, invites people to enter the building and visit the hotel. Arriving on the first floor guests have a clear view of the entire space, including the typical citizenM cabinet that runs along the lobby and guides them to the check-in, a lounge bookcase bench, collectionM, the bar and canteenM with large communal tables. A see-through fireplace within a freestanding cabinet on the other side creates two living rooms adjacent to the covered outside balcony. This balcony has a balustrade table which offers a great view of Shoreditch playful features; four brightly graffitied tube trains with monthly changing art that peek over the brick walls opposite.
GENERAL INFORMATION citizenM is a Dutch hotel group that opened its first hotel at Schiphol Airport in 2008 (upscaled in 2016), followed by Amsterdam City in 2009, citizenM Glasgow in 2010, citizenM London Bankside in 2012 and citizenM Rotterdam, Times Square NY, Paris Charles de Gaulle in 2014, Tower of London in 2016 and now Shoreditch. citizenM aims to expand by building over 20 additional hotels over the coming years. citizenM New york Bowery is the next to open, soon to be followed by Paris La Defense and Paris Gare de Lyon. The development of more hotels in Boston, Paris and Seattle is currently in progress. A collaboration with the Hong Kong based Artyzen Hospitality Group will help citizenM expand in Southeast Asia in the years to come, starting with citizenM Shanghai and citizenM Taipei to open in 2017. concrete co-created the concept of citizenM from the earliest beginnings in 2005 as a holistic plan, setting the boundaries for every creative process in all disciplines involved. As for the citizenM Shoreditch project, concrete designed the architecture of the building within the master plan by EllisMiller architects, and designed the interiors of all public areas and guestrooms.
The philosophy “To all travellers long and short haul. To the weary, the wise and the bleary eyed. To the suits, weekenders, fashion baggers and affair-havers. To the explorers, adventurers and dreamers. To all locals of the world from Amsterdam, Boston and Cairo to Zagreb. To all who travel the world with wide eyes and big hearts. To all who are independent yet united in a desire for positive travelling. To those who are smarter than a dolphin with a university degree and realise you can have luxury for not too much cash. To those who need a good bed, a cold drink and big fluffy towels. To all who are mobile citizens of the world. Citizen M welcomes you all.”
{{item.text_origin}}

