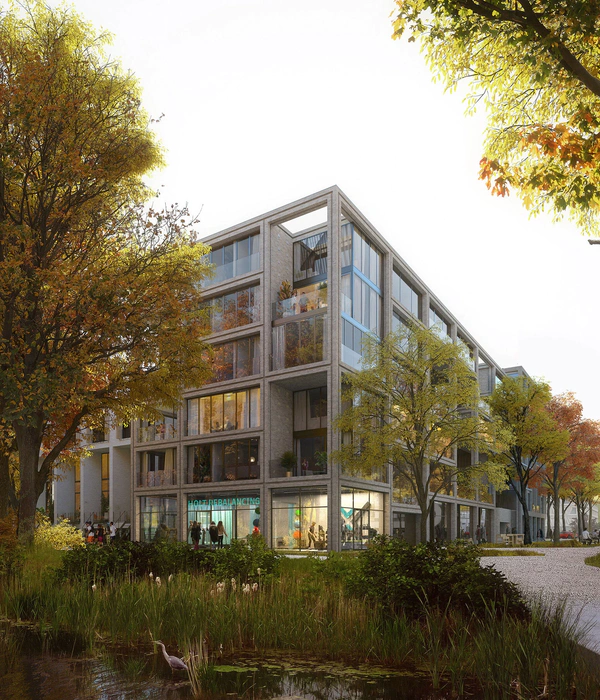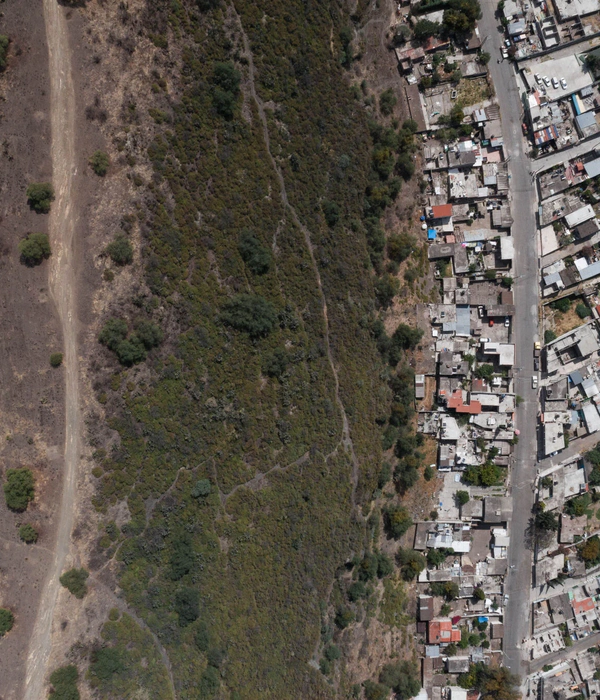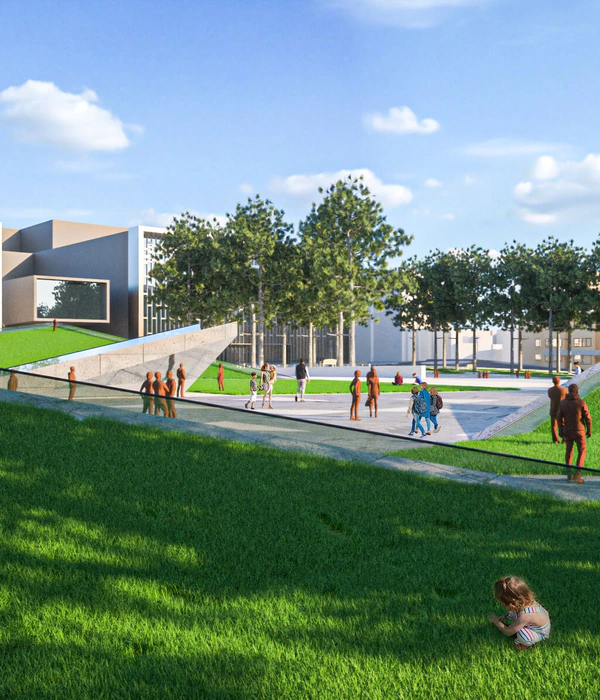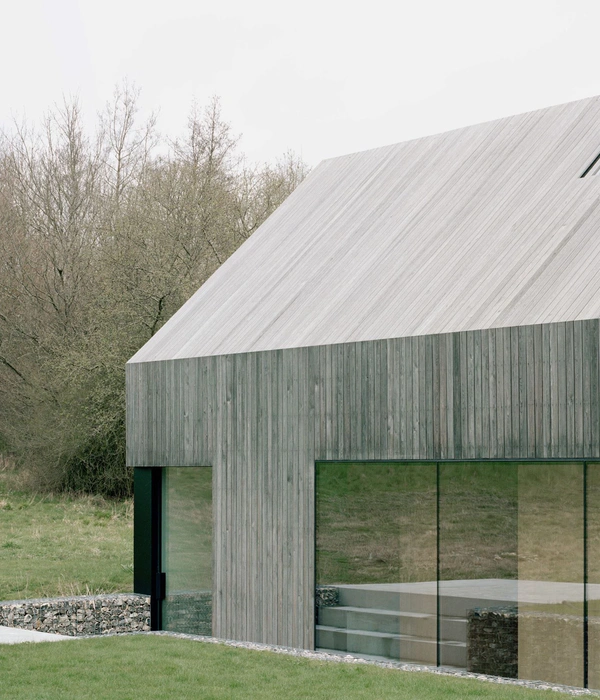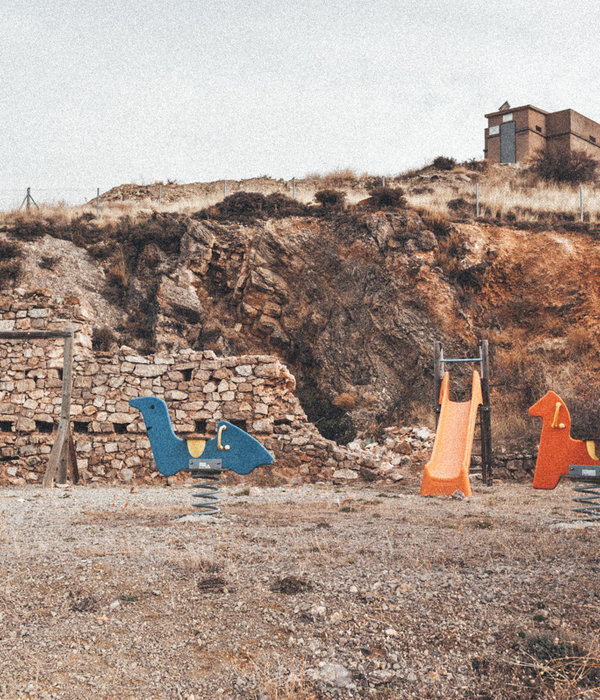大鱼景观设计:有什么比在自己亲手建造的花园里工作,更能让景观设计师兴味盎然的呢?在一条小河畔的狭长空地上,Big Fish Studio设计并建造了自己的办公空间。它是触手可及的材料和工艺试验场,也是四时物候的一手观测站。
Big Fish Studio: What could be more exhilarating for a landscape designer than working in a garden they’ve personally created? On a narrow strip of land by a small river, Big Fish Studio designed and built their own office space. It’s a tangible playground for materials and craftsmanship experimentation, as well as a hands-on observation station for the changing seasons.
▽办公室内窗景 Office window scenery.
▽低矮的长窗与窗外的自然 Low, elongated windows framing the natural world outside.
两个房间 Two Rooms
建筑组合借由地势形成了高度错落的直角关系,包括两个钢框架与实木构成的3x9m独立房间,以及房间分别对应的户外木平台,由旧枕木台阶相连。位于下层的办公室房间,北侧通过钢制折叠推拉门向河面开敞,南侧半埋于地下,并有小门连通向有顶棚的下沉式庭院。高处的房间作为待客室,拥有望向下层院落的落地玻璃窗以及朝向河面的伸缩式露台,并在坐姿视线和脚踝高度设置了转角条形窗。
The architectural composition leverages the terrain to create a vertically varied orthogonal arrangement. This includes two standalone rooms measuring 3×9 meters each, constructed with a combination of steel frames and solid wood. These rooms are complemented by outdoor wooden platforms, interconnected by reclaimed railway tie steps.The lower-level office room, equipped with steel folding sliding doors, opens to the north, facing the river, while its southern side is partially submerged underground. It also features a small door connecting to a covered sunken courtyard. The elevated room serves as a reception room and boasts full-height glass windows overlooking the lower courtyard and a retractable terrace facing the river. Corner strip windows are thoughtfully positioned at eye level and ankle height.
▽办公室和会客室的高度错落关系 The varied heights of the office and reception rooms
▽自河岸方向鸟瞰建筑组合 View of the architectural ensemble from the river.
门槛花园 Threshold Garden
建筑夹角和围墙之间形成了两个花园空间,妙趣横生。从大门进入,办公室建筑谦虚的低矮界面和黑色烧杉板围墙围合出了三角形的花园,折线形的白色水磨石小径穿梭其间。花园色调冷静清雅,在杂木下层实验了颜色深浅和叶片质感多样的白绿色系植物搭配。夜雨后的晨光中,苔藓氤氲着湿气,蕨类闪闪发亮,一颗水珠从金叶接骨木的叶尖落入大丛迷迭香的灰绿色细叶里。
The architectural angles and the surrounding walls create two whimsical garden spaces. Upon entering through the main gate, the office building’s modest, low-profile interface and the black charred cedar plank wall enclose a triangular garden, with a zigzagging white terrazzo path meandering through it. The garden exhibits a serene and elegant color palette, experimenting with shades and textures of white and green plants beneath the deciduous trees.
In the soft morning light after a night’s rain, moss is glistening with moisture, ferns are shimmering, and a droplet of water is falling from the tip of a golden elder leaf into a dense thicket of gray-green rosemary leaves.
▽晨光中走入门槛花园 Stepping into the threshold garden in the morning light.
▽杂木庭院中穿梭的折线形白色水磨石小径 Zigzagging white terrazzo pathways weaving through the mixed deciduous courtyard.
▽白绿色系宿根植物组合与黑色烧杉板 White and green perennial plant combinations against black charred cedar boards.
庇护花园 Sanctuary Garden
绕过会客室建筑的转角,东侧的花园材质柔和朴实,用色温暖明丽。会客室玄关墙壁的防腐木饰面延伸至地面,临水木步道有着自然灰化的温润触感。水渠从穗花牡荆枝下的花丛中探出,瀑流注入野山石砌出的圆池中,流经嵌进水洗石地面的溪沟,再跌入自然式的生态水池。原有的三层阶梯式花坛被保留翻新,补充的紫色鼠尾草、大花葱与旧有的先令球大胆撞色。红褐色锈钢板和竹木格栅围合起边界,植物色彩对比愈发浓烈。
As you round the corner of the reception building, the garden on the east side boasts a gentle and unassuming material palette with warm and vibrant colors. The weathered wood finish of the reception room’s entrance wall extends down to the ground, and the waterside wooden walkway has a naturally aged, soothing texture. A water channel emerges from the clusters of chaste tree branches, cascading into a circular pool crafted from wild mountain stones. It flows through a meandering creek embedded in the water-washed stone ground before cascading into a naturally-shaped ecological pond.
The original three-tiered terraced flowerbeds have been preserved and refurbished, complemented by bold accents of purple salvia, giant alliums, and the existing boxwood balls for a striking color contrast. The boundaries are enclosed by rusty red-brown steel panels and bamboo plastic composites gratings, intensifying the contrast of plant colors.
▽通向庇护花园的砂石窄径 The narrow gravel path to the Sanctuary Garden.
▽在庇护花园得到心灵的环抱与休憩Finding solace and respite in the sanctuary garden for the soul .
▽野山石围砌的瀑流与水池 The cascading waterfall and pond enclosed by natural fieldstones.
▽天然木材质和墙面上的乌桕树影呼应 The natural wood material echoing the silhouettes of Chinese tallow tree on the wall.
▽翻新的阶梯式花坛与植物高度层次 The refurbished terraced flowerbeds with changes in plant height levels.
▽大花葱’烟火’、紫色鼠尾草和细茎针茅 Giant allium ‘Fireworks,’ purple Salvia, and fine-stem needlegrass.
▽瀑流带来的生命力调和了水渠的秩序感与山石的野性 The vitality brought by the waterfall harmonizes with the orderliness of the water channel and the wildness of the mountain rocks.
日常的建造 Everyday Craftsmanship
Big Fish Studio深知手工和细节对于花园的意义,也懂得邀请自然参与花园的建造。几次雨水后,钢板锈蚀出饱满的褐色,阳光将激光雕刻出的叶片影印满下沉庭院,冲孔板如愿让络石藤攀附出刺绣般的图案。制作,等待,缮新,生活其中。设计和建造的界线在花园中变得模糊,推门而出即可劳作,设计和建造随时都在进行。花园是居所,而非一次成型的消费品。
Big Fish Studio deeply understands the significance of craftsmanship and attention to detail in the context of gardens, as well as the importance of inviting nature to participate in the garden’s creation. After several rainfalls, the steel panels rusted into a rich brown hue, and sunlight imprinted the laser-cut leaf patterns onto the sunken courtyard. Perforated panels allowed creeping stonecrop to climb, creating embroidery-like patterns. It’s a process of making, waiting, renewing, and living within it.
The boundaries between design and construction blur in the garden. Stepping out the door leads to labor, and the processes of design and construction are ongoing. The garden is a living space, not a one-time consumable product.
▽与本地金属承包商协同,手工化加工饱含细节的金属构件,例如把锤子做成大门把手 Collaborating with local metal contractors, handcrafting intricate metal components, such as using hammers as door handles.
▽收边钢管的镂空logo细节 The details of the perforated logo on the steel pipe curb.
▽下沉庭院的金属顶棚、侧板与光影 The metal canopy, side panels, and interplay of light and shadow in the sunken courtyard.
可持续的办公空间 Sustainable Workspace
可持续的理念在Big Fish Studio的办公空间中得到了贯彻。
减少浪费:项目工地带回的木石余料融入围栏和铺地;盆器制造商的破损品成为护坡挡土墙;为保留原有的紫薇树,办公室立面特意内凹避让;此前花展未拆除的砖砌花池得到翻新利用。
为了下一次:常年观察材料样品在户外的表现;实验低维护的植物种植,总结植物组合的冬夏耐受。
最小干扰:采用膜成型水池而非传统混凝土砌筑水池,减少未来建筑垃圾的产生;将主体建筑半覆土和局部悬挑,减少对河岸原有土壤的挖填。
绿色建筑:建筑做屋顶覆土和完备保温层,夏季隔热效果明显;挡土墙刷防水涂料,沿墙铺设线性排水沟并埋盲管,微地形中做小型旱溪排水,延长建筑和路基的使用寿命。
The sustainable ethos is thoroughly integrated into Big Fish Studio’s office space:
1.Waste Reduction: Surplus wood and stone materials are repurposed for fencing and paving. Damaged pot products become retaining walls. The office design accommodates an existing tree and reuses old brick flowerbeds.
2.Planning Ahead: Continuous outdoor material testing and low-maintenance plant trials inform plant combinations for year-round resilience.
3.Minimal Disruption: Environmentally-friendly choices include membrane-formed water basins to reduce future waste and a partially earth-covered, cantilevered building to minimize soil disturbance.
4.Green Efficiency: Energy efficiency is boosted with green roofing and insulation. Walls are coated for waterproofing, linear drainage is installed, and small dry creeks are created to extend building and roadbed lifespans.
▽回收的空心砖成为了围墙材料实验的一部分 The recycled hollow bricks have become a part of the experimental wall material.
▽破碎的陶盆用于固土护坡 The broken ceramic pots are used for soil erosion control.
▽花园一角晾晒着木材样品,观察其长期户外表现 In a garden corner, wood samples dry outdoors for long-term observation.
▽办公室的覆土屋顶上盛放着花菱草和矮雪轮 On the office’s green roof, California poppy and drooping catchfly thrive.
从平视荚果蕨中学习的 Humbly Observing an Ostrich Fern
工作时看向窗外,在地平线的高度谦逊地观察自然,平视泥土、苔藓、树根和地被。通过日常对花园的照料,大自然进入了设计者体验和经验的构建。作为一家小型景观工作室,Big Fish Studio传递着对自然规律的顺应,与土地相连,创造真实、真切的生命和生活。
In the midst of work, they cast their eyes out the window, humbly observing nature at the horizon’s gentle embrace—gazing upon the earth, mossy tapestries, the whispered secrets of tree roots, and the tender ground cover. Through their daily care for the garden, nature weaves itself into the very fabric of the designer’s experience and wisdom.
As a small-scale landscape atelier, Big Fish Studio harmonizes with the rhythms of nature, forging an intimate connection with the land, and giving birth to a tapestry of genuine, heartfelt life and living
▽平视窗外的一棵荚果蕨 Contemplating the ostrich fern through the horizontal window view.
▽场地平面布局 Site layout plan.
▽办公室横向剖面及团队成员日常动态 The office’s cross-sectional view showcasing the daily dynamics of team members.
项目名称:Big Fish 工作室办公空间
项目类型:花园,办公场所
设计方:大鱼景观设计
完成年份:2023.05
设计团队:俞啸锋,叶静
项目地址:浙江,嘉兴
建筑面积:380㎡
摄影版权:©Yihang Li,© 2023 WORLD GARDEN SHOW.
合作方:杭州创象钢结构有限公司
材料:金属,实木,野山石,水磨石,水洗石,绿植
Project name: Big Fish Studio Office
Project type: Garden, Office
Design: Big Fish Studio
Completion Year: 2023.05
Leader designer & Team: Xiaofeng ‘Totti’ Yu, Jing Ye
Project location: Jiaxing, Zhejiang, China
Gross built area: 380㎡
Photo credit: ©Yihang Li,© 2023 WORLD GARDEN SHOW.
Partner: Hangzhou Chuangxiang Steel Construction Ltd.
Materials:Metal/Solid Wood/Mountain Stone/Terrazzo/Exposed Aggregate Concrete/Plantings
“ 野趣盎然的办公花园景观。”
{{item.text_origin}}

