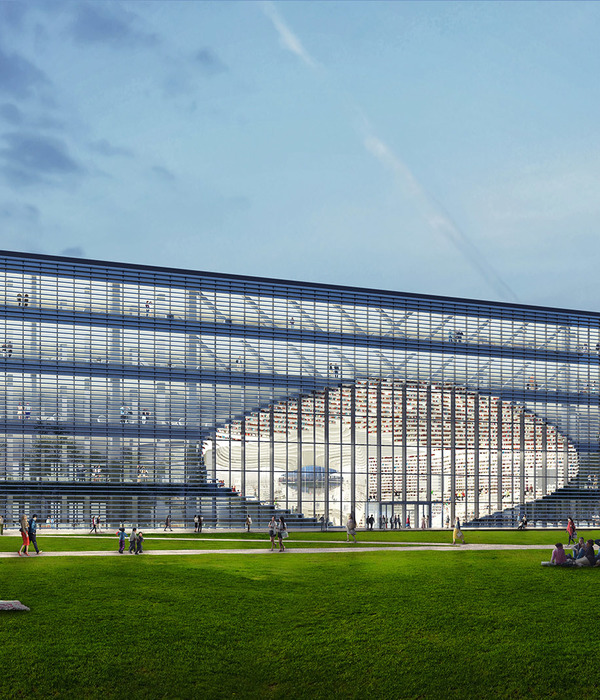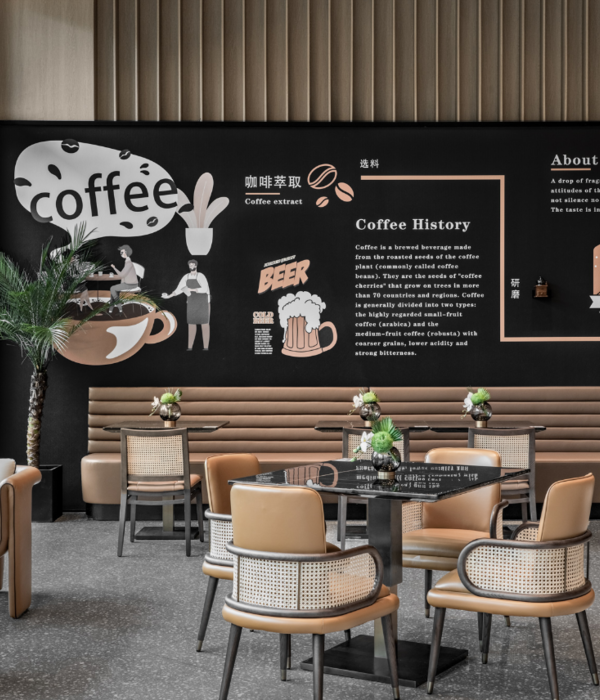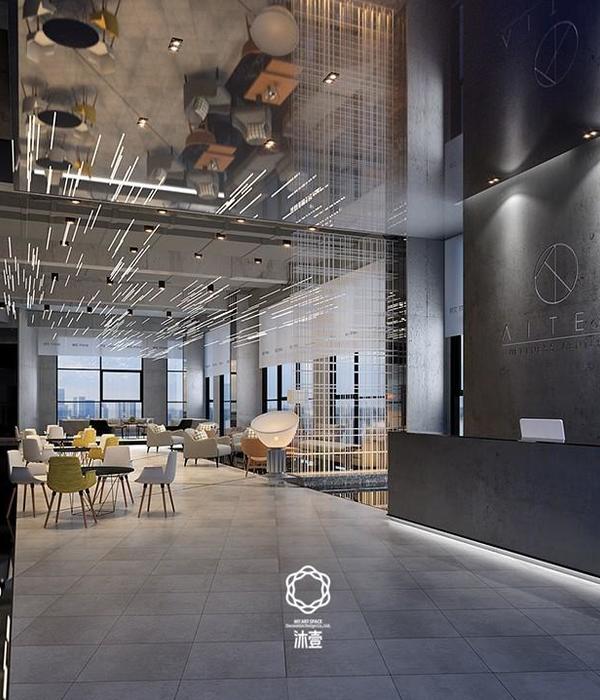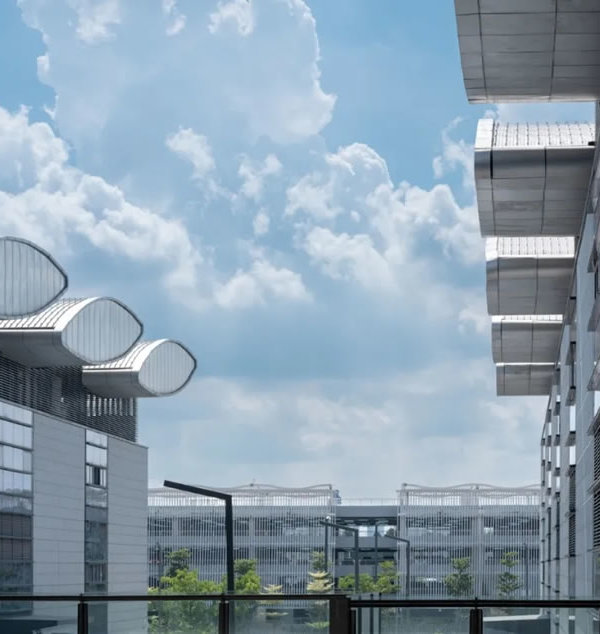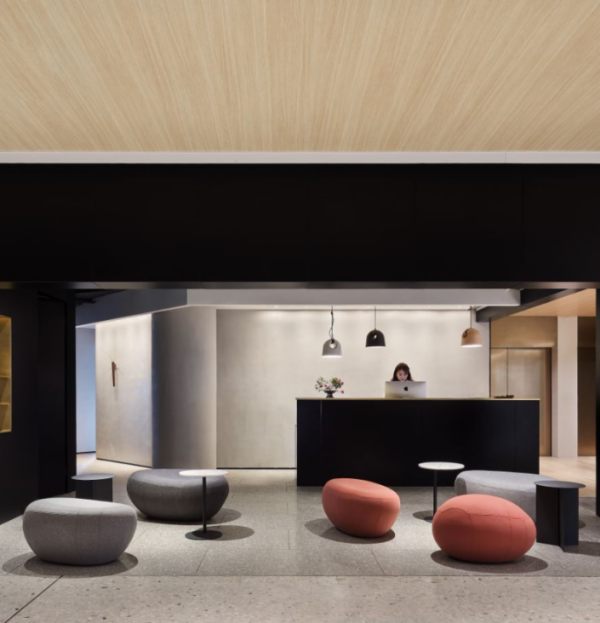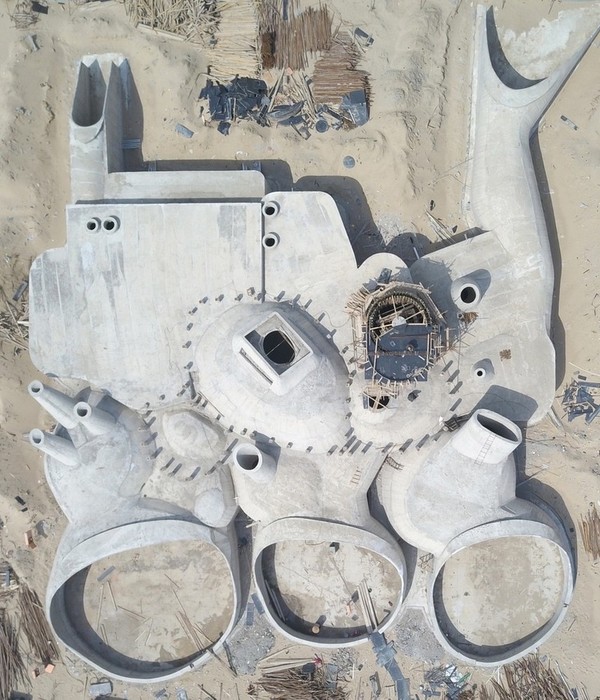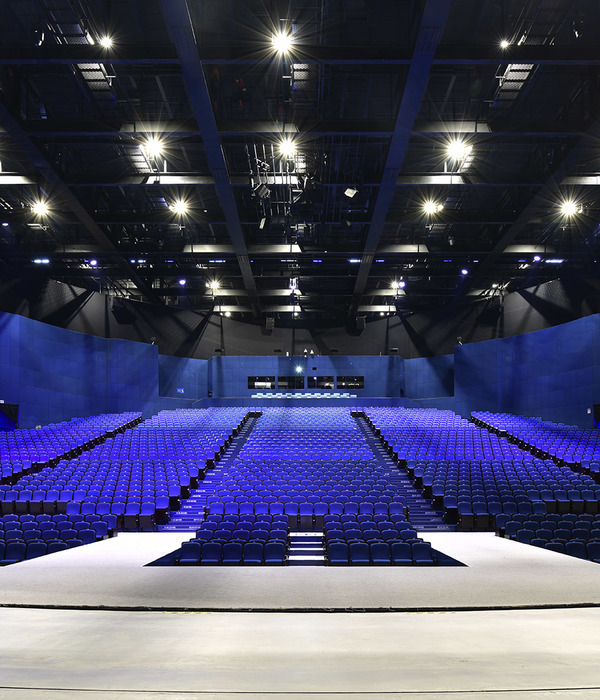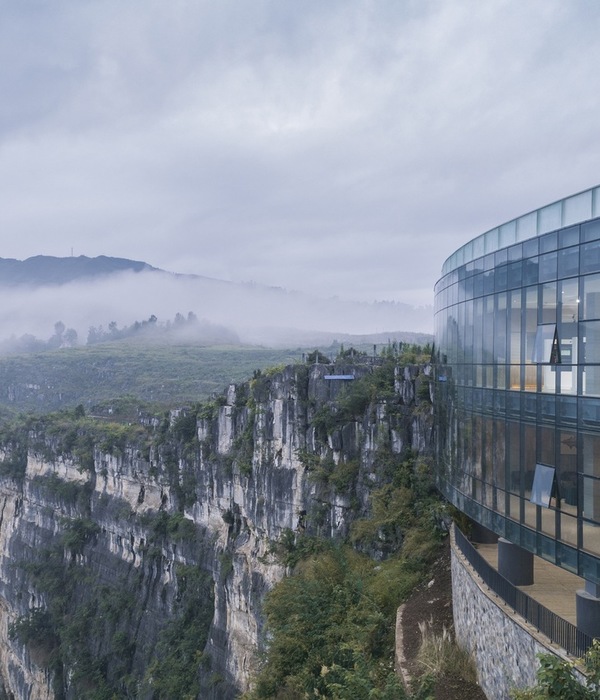Architect:VRP architecten b.v.
Location:Roelofarendsveen, Netherlands; | ;View Map
Project Year:2023
Category:Offices;Libraries;Social Housing
The former Bonaventura College in Roelofarendsveen has been transformed into Tech Campus De School. An open, informal living and working environment where the school atmosphere and the original character of the school have been preserved.
The Bonaventura college in Roelofarendsveen closed its doors in August 2019. The building became vacant and a new purpose was sought.
VRP architects have developed the concept with Verdel for the transformation into offices, facilities and 27 new starter apartments. The building offers space for working, living, and social functions such as the public library.
The high school building was originally built in 1969. The building was characterized by tactile materials such as clean masonry, clear varnished wood, steel and clean concrete work. The building was open and transparent due to large windows and the use of a lot of glass in the interior.
The building was expanded in 1998 and 2007. These two major renovations have strongly influenced the original character of the building. The building was cluttered due to the different material and color choices per phase.
The space that was least eligible for repurposing was the gymnasium.
This was the opportunity for the Tech Campus: Demolition of the gymnasium provided a facade opening for the Aula, provided space for the construction of 27 new, sustainable apartments, and there was room for a shared outdoor space in the form of a courtyard.
An important principle was to preserve the character of the school as much as possible. We saw four themes here: playfulness, openness, tactility and use of color. These themes have been reinforced and newly introduced throughout the design. In addition, we have made the building one whole again, using the original building from 1969 as a starting point.
The gymnasium and changing rooms have been demolished and where the gymnasium connected to the auditorium, a high glass facade has been placed, creating a bright conservatory-like space.
27 starter homes will be rebuilt in two parts. The two building parts together form the entrance to the homes, and they also form the shared courtyard adjacent to the auditorium.
Replacing the gymnasium with housing creates a more open and friendly facade on Piet de Jongstraat and Europaweg. The homes and balconies now add scale where the gymnasium manifested itself as an anonymous box.
The school building has essentially remained intact. The interior has been completely renovated. Everything that needed replacing has been renewed and improved. The color scheme and finish are more consistent and lighter, but the building remains recognizable as a school building. Characteristic materials, such as clean masonry, wood and gravel concrete, have been retained and left visible.
▼项目更多图片
{{item.text_origin}}

