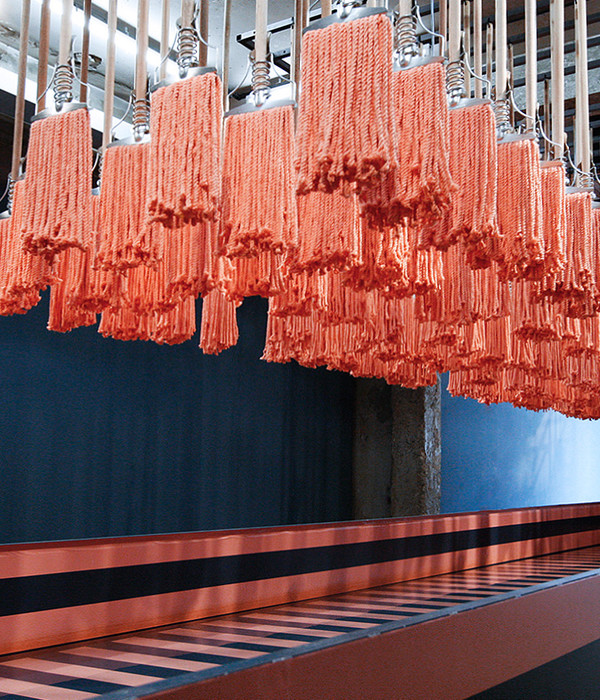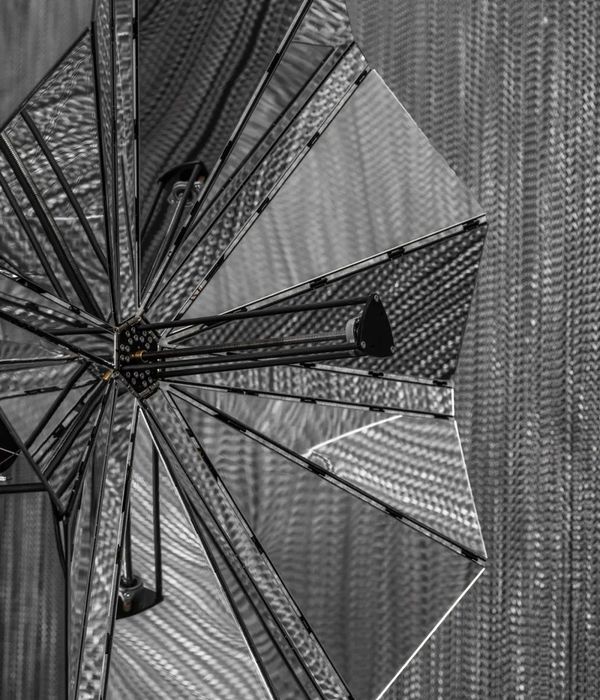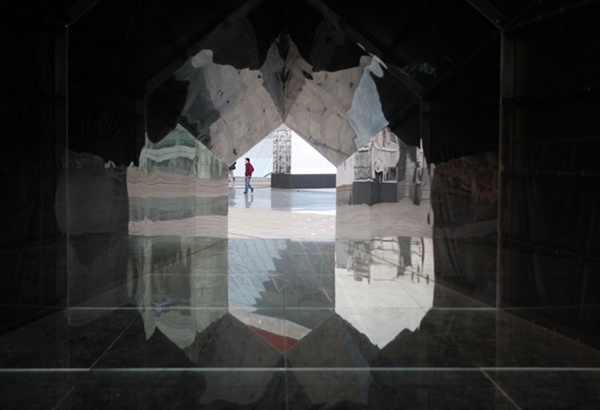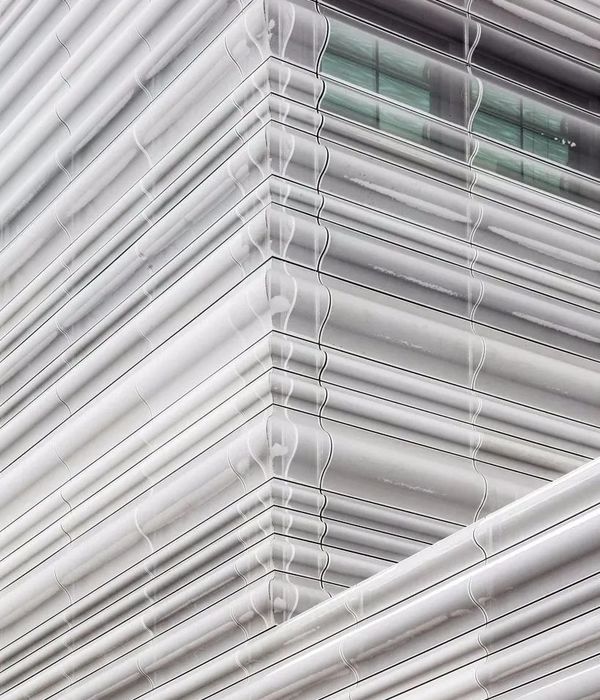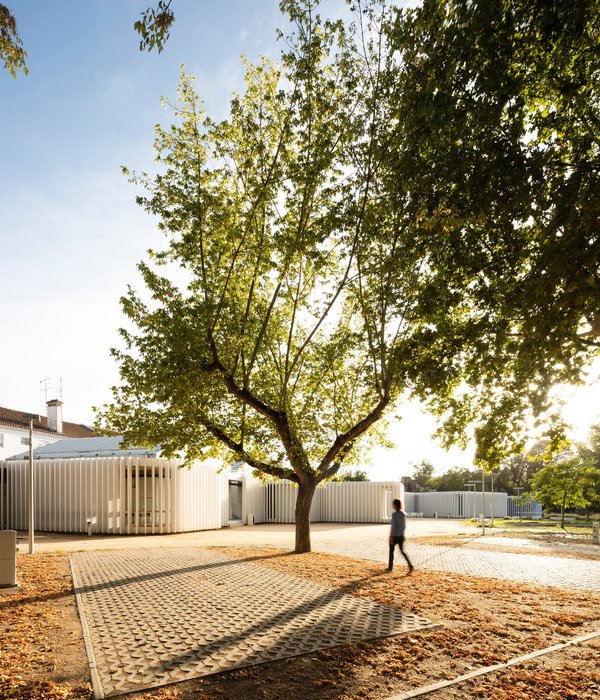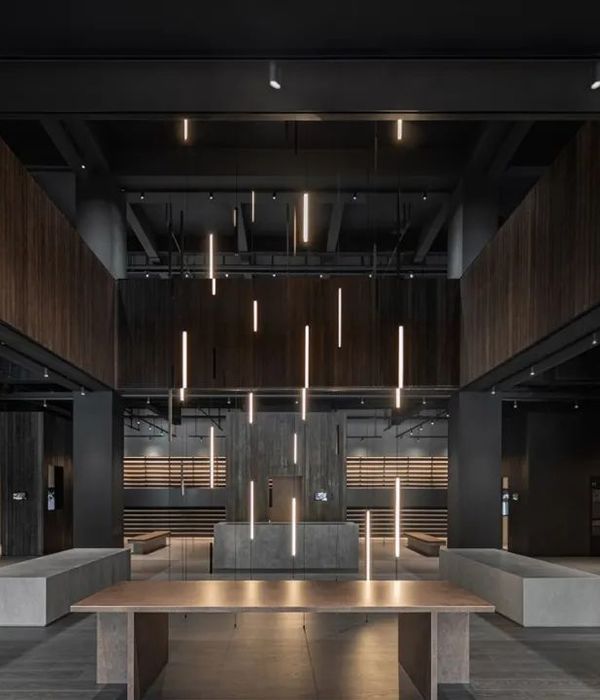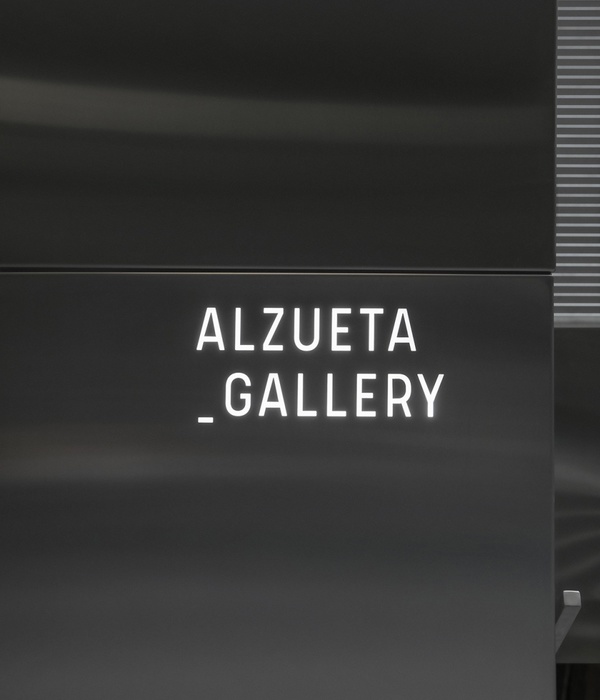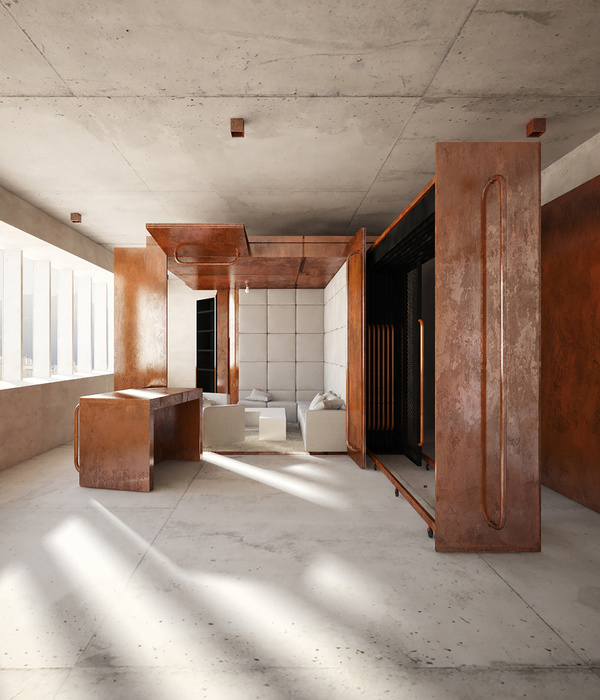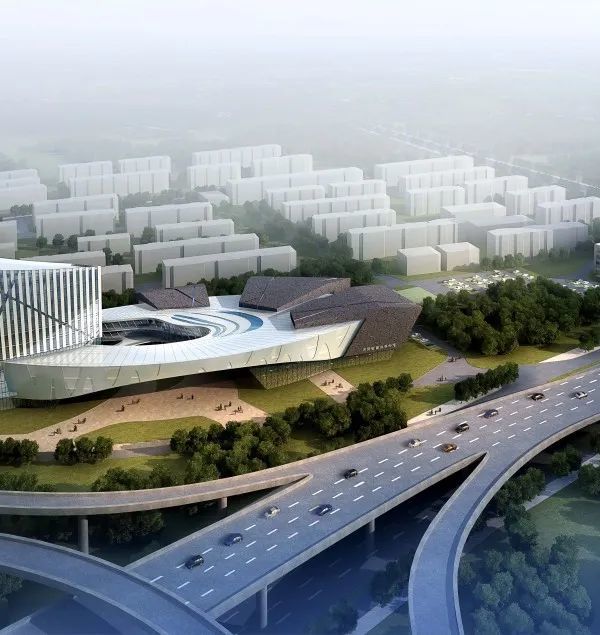Architects:Hormann Architektur
Area:200m²
Year:2023
Photographs:Dipl.-Ing. Architekt Jan Hormann
Lead Architect:Dipl.-Ing. Architekt Jan Hormann
Architecture Offices:Dipl.-Ing. Architekt Gilbert Moedebeck
Engineering & Consulting > Structural:GS-Ingenieure Germer & Petersen
Landscape Architecture:arbos landscape GmbH
City:Hamburg
Country:Germany
Text description provided by the architects. The Kids' Workshop House at St.Pauli in Hamburg is a place where children can playfully explore the world of crafts. As part of the restructuring of a park, it was given a new location.
Participation. In the early phase of the design process, not only the suggestions from political committees but also the ideas and wishes of the kids were incorporated. A key realization from this participation was the importance of an architectural language that appeals to children and park visitors. The interpretation of classic pitched-roof houses lends the building an identity-forming presence.
Flexible spaces. The floor plan follows the concept of open and inviting architecture. The entrance area with wardrobe and sanitary facilities acts as a distributor between the common room and the workshop and is the barrier-free gateway between the forecourt and the back outdoor area. The multifunctional room can either be assigned to the common room, or it can be used as an extension of the office for family meetings and conferences. All rooms have patio doors as a connecting element between the interior and exterior spaces. A special room above the entrance area is the "hayloft", an open space with a gable roof, which is used by the children as a place to hide and communicate.
Sustainable construction. The chosen construction reflects the demand for sustainable architecture. Solid timber construction not only offers ecological advantages, but the robust construction also fulfills the requirements of a kids' workshop house in the long term without compromising on comfort. The consequent and visible use of wood as a material creates a cozy indoor climate and a comfortable atmosphere.
Facade wood from the district. On the outside, the building presents itself as a self-confident timber building with a classic ventilated façade made of untreated rough-sawn larch boards. The facade boards were produced in Hamburg Altona‘s district forestry workshop with its small sawmill using wood from the district‘s forest.
The kids workshop house St. Pauli in Hamburg combines sustainable construction, functionality, and aesthetic design in an exemplary way to offer children an inspiring place to play and learn.
Project gallery
{{item.text_origin}}

