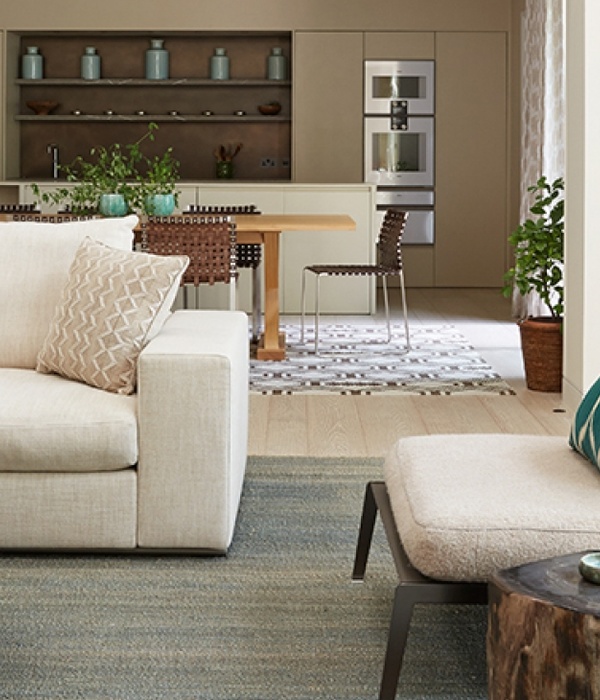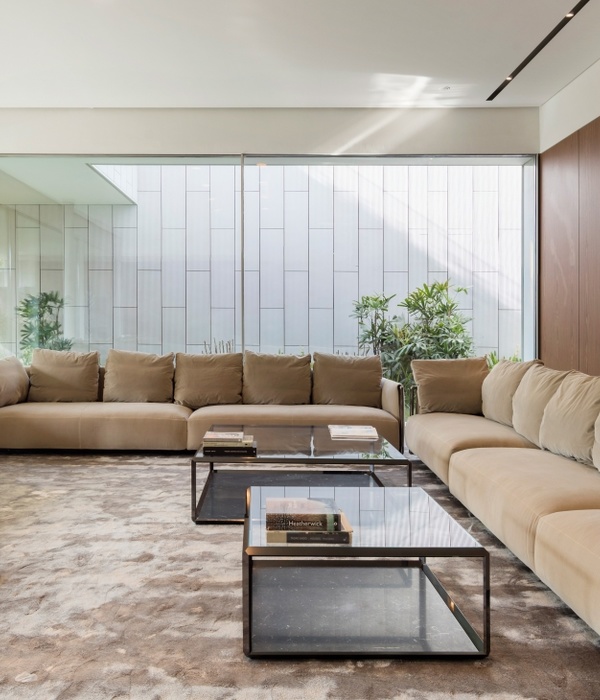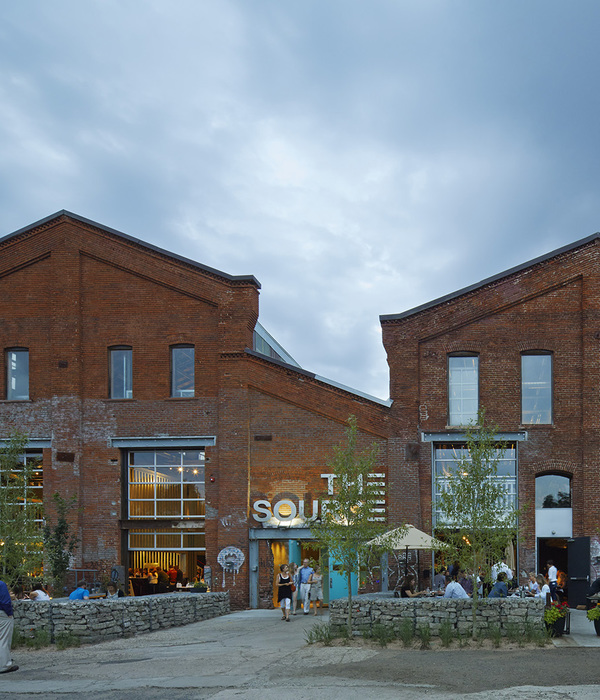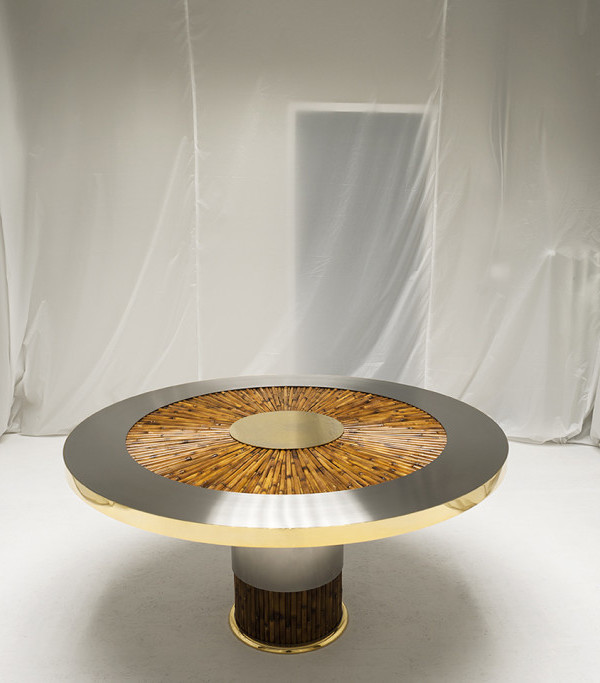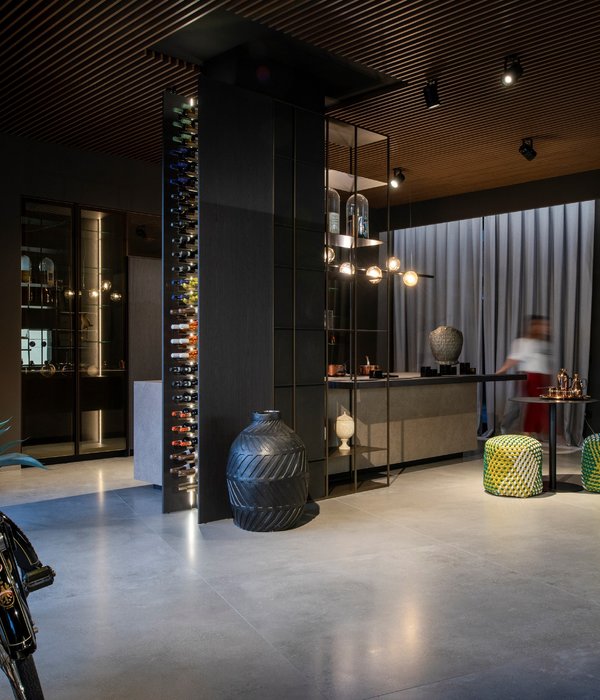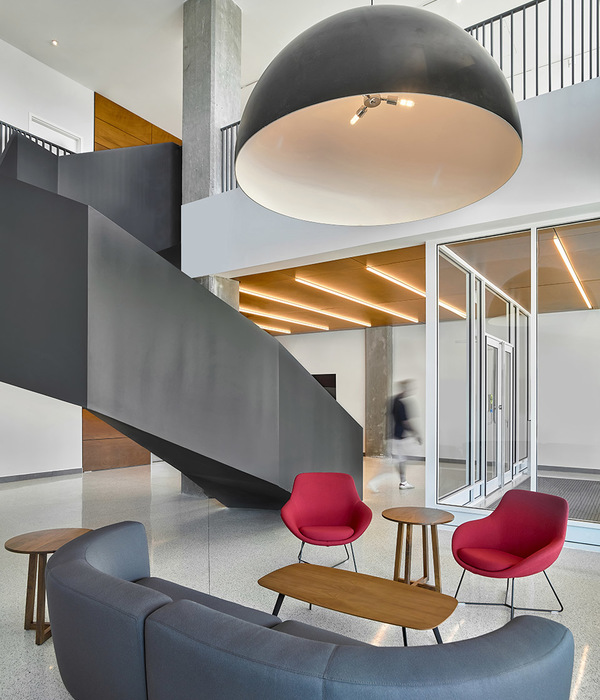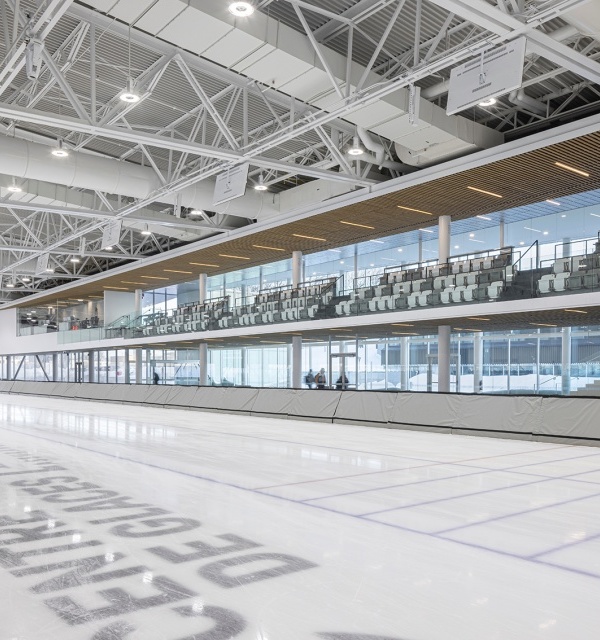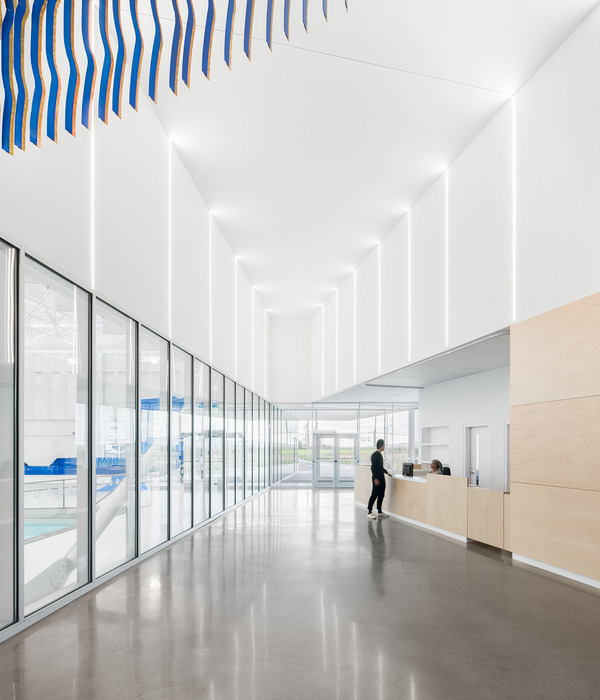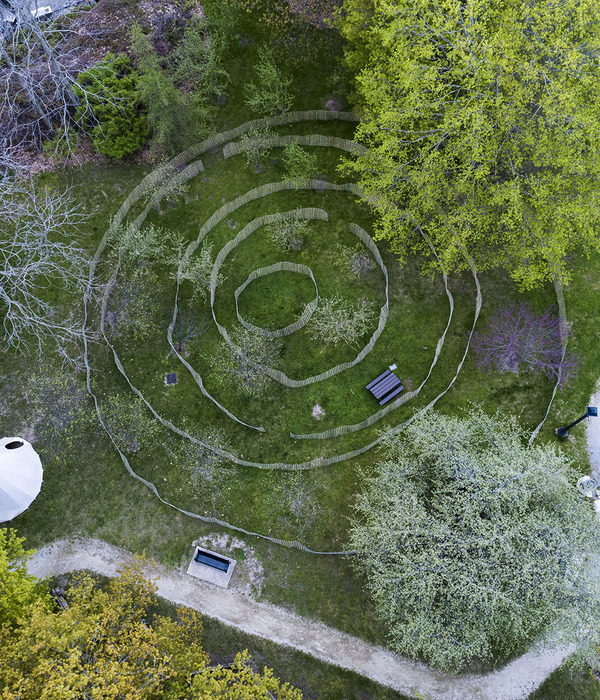The Furniture Showroom Dimension Lab, where creative ideas are melted, is a project that unravels brand identity through strongconcept. Three young pioneers have come up with the concept of a ‘Lab’ that also matches the brand name in the development process of a brand they have been developing while conducting many experiments and trials. The mood was refined to a low tone to create a chic and professional atmosphere. Inspired by the gallery, designer expressed the essential appeal of furniture through an approach to presenting furniture in a unique way. Located on the first floor of a new building with calm gray tones, the showroom exists harmoniously, not deviating from the tone of the entire building.
Beyond the outside, artfully displayed furniture is portrayed as mysterious as if it were floating in the air, arousing curiosity. Surrounding display space with mirrors has led to infinite reflection, which not only delivers a unique sense of expansion but metaphorically expresses the meaning of "dimensional" derived from the brand name. The stairwell to the downstairs was filled with a fresh blue color and light, which meant an unfamiliar experience. The display of the dismantled furniture on top of the lighting made the furniture feel new and unfamiliar from a different perspective. This has close connectivity by conceptualizing the furniture making process in the stairwell, which is a transition space.
The underground space, where furniture is displayed sensitively like a gallery, uses gray-ton concrete and steel materials just like the first floor to create a refined feel. In addition, he wanted to balance the wood table and vivid-colored furniture by placing them in the center. As if hanging a picture, the furniture was placed vertically on the wall to make full use of the high ceiling height. In addition, the sensual arch structure is arranged and used as a counseling space and a tea room, which forms a three-dimensional spatial feeling, which acts as an aesthetic as well as a functional element. The structure is made up of wire mesh, so you can feel the opening feeling, and the inside wall uses polycarbonate to lighten the atmosphere.
{{item.text_origin}}

