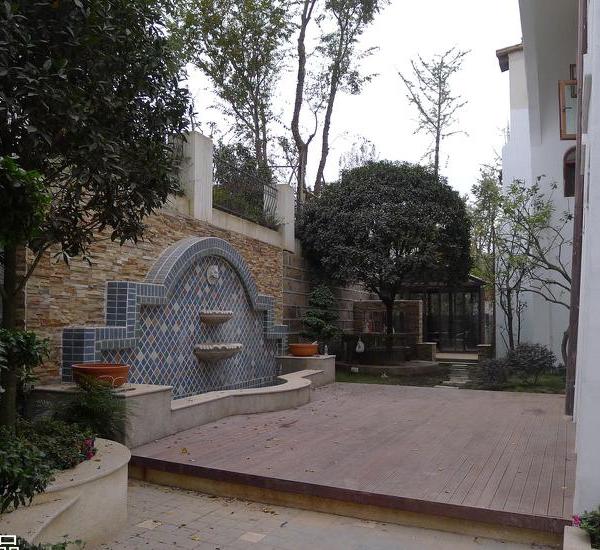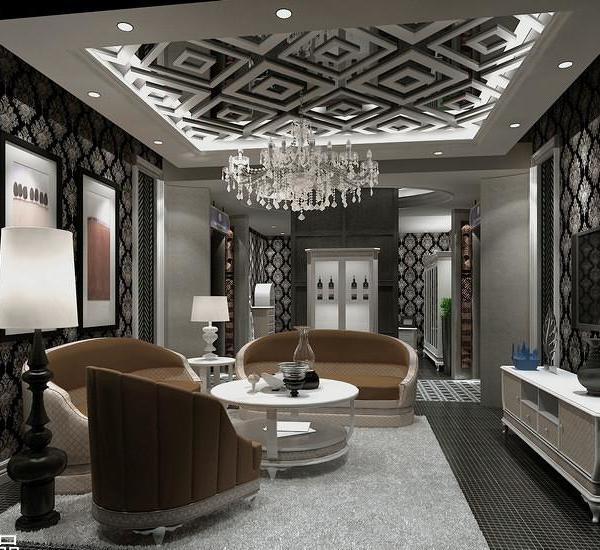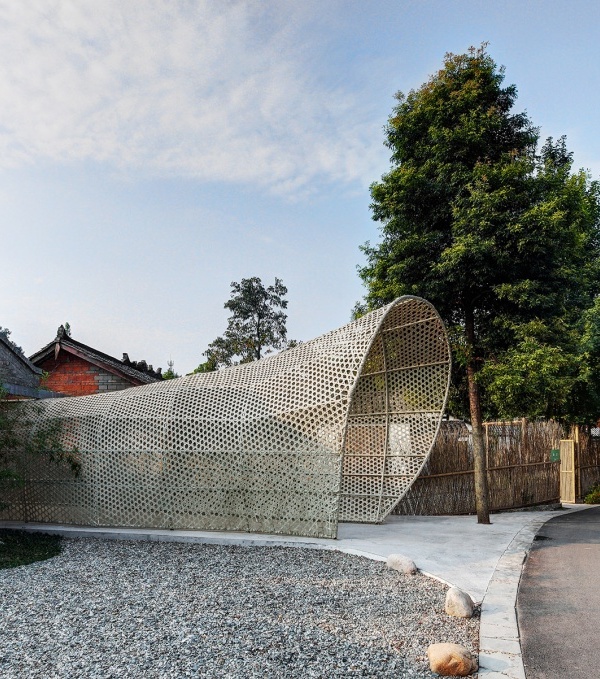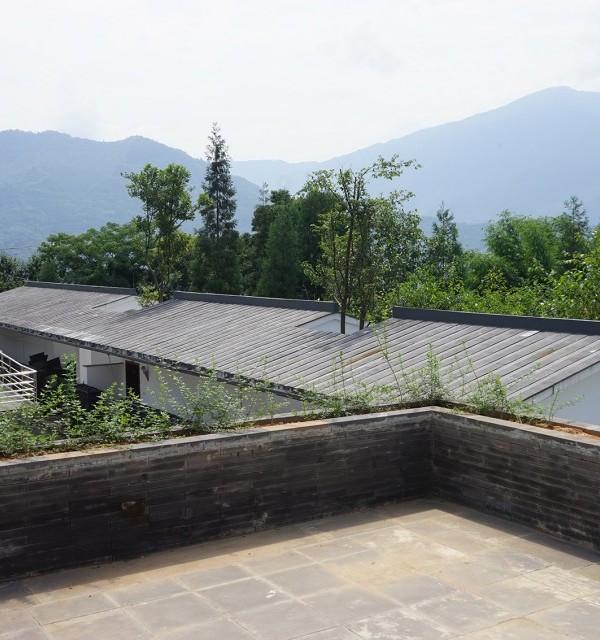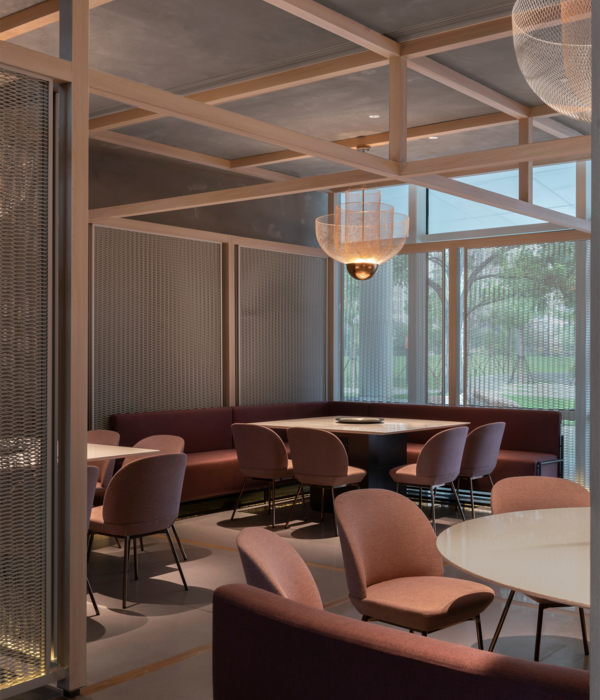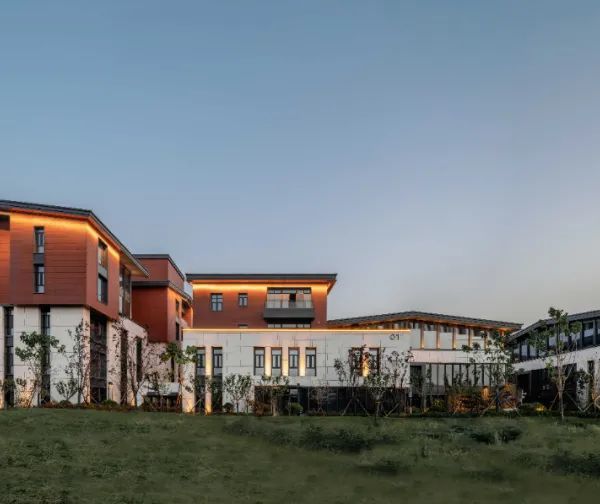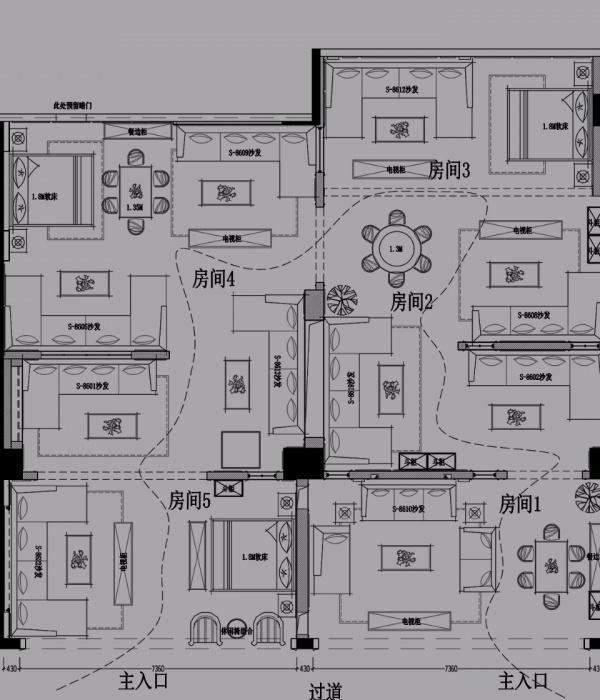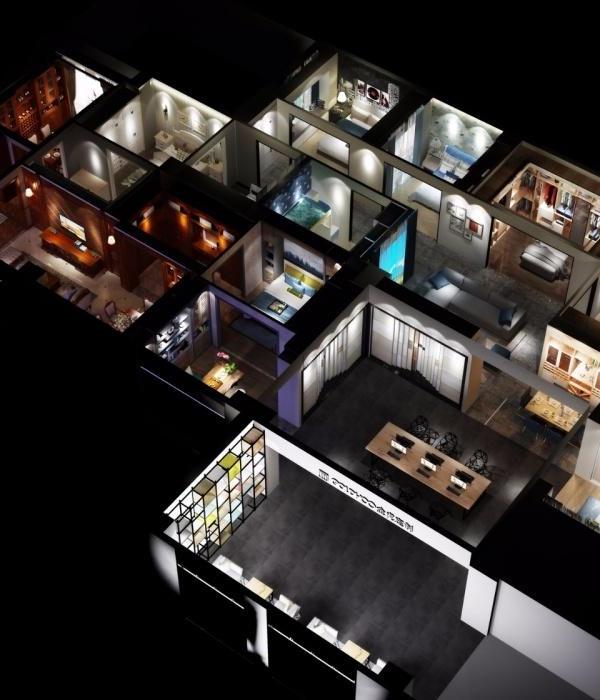Architect:Marina Kutepova Design Studio
Location:Chelyabinsk, Russia; | ;View Map
Project Year:2018
Category:Sports Centres
Fitness center 360 sq.m. business class in loft style. Located in Chelyabinsk, Russia.
The goal of the project is to create a design of a premium fitness center. The concept of the loft includes glass partitions, a stone reception desk and bright brass lamps. The combination of imperfect forms with perfect ones creates a contrast to the entire interior. The colors of the interior mainly emphasize the brutality of the institution and its individuality.
The coating of the simulators was specially selected for the overall concept, the floor covering was ordered by special order of a non-standard color, the existing brick was aged with the help of the artist's works, the concrete walls and ceilings were painted in the brand's signature colors.
Different lighting options allow you to change the appearance of the club depending on the time of year or day. This fitness center will welcome you with a cozy atmosphere and stylish design.
▼项目更多图片
{{item.text_origin}}


