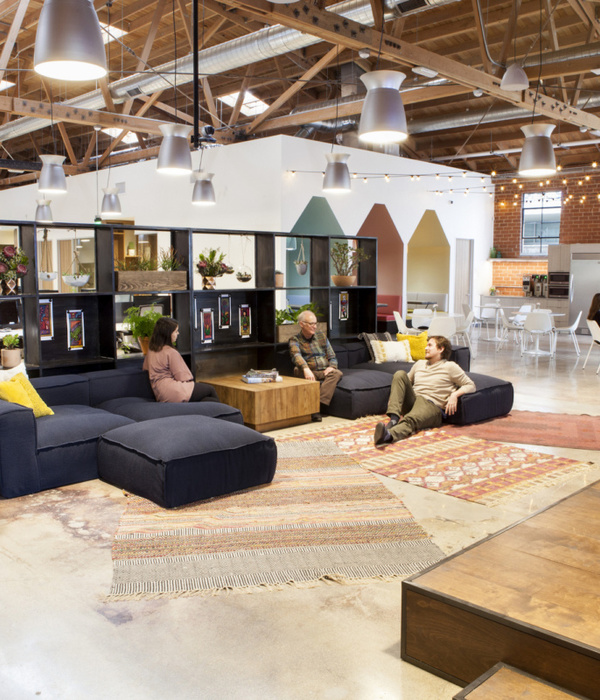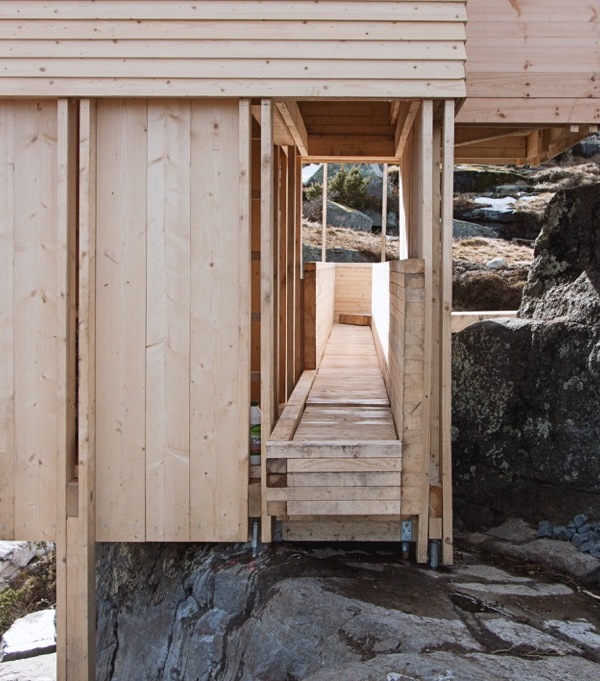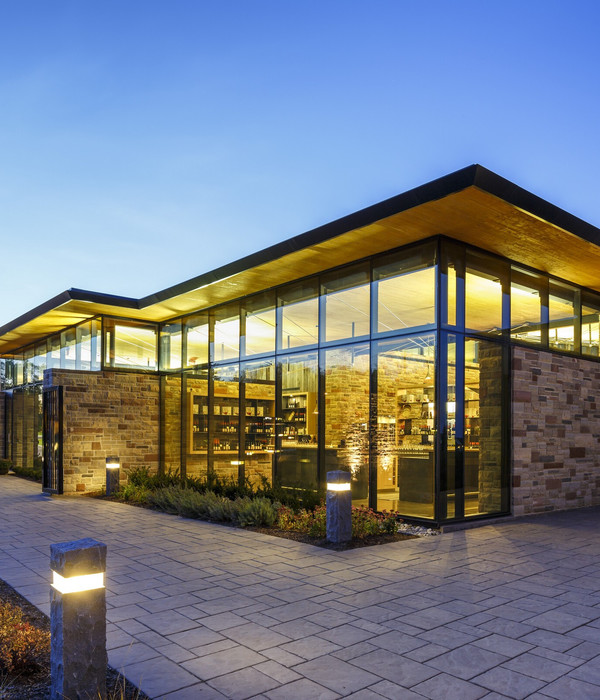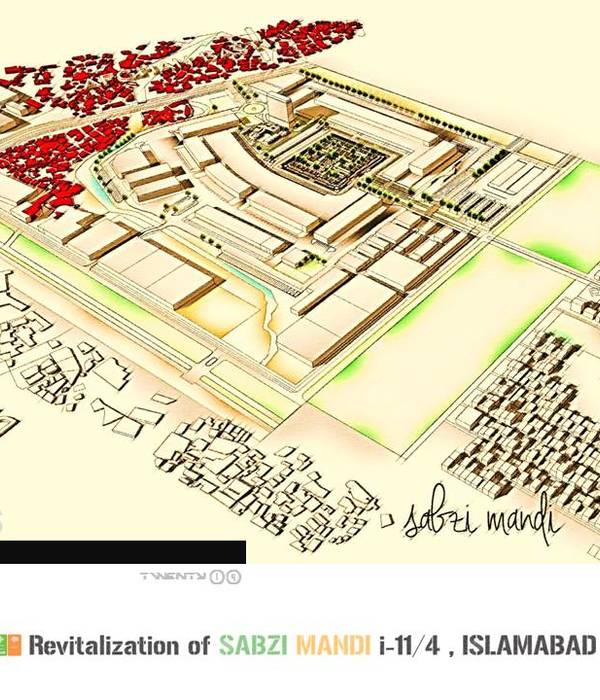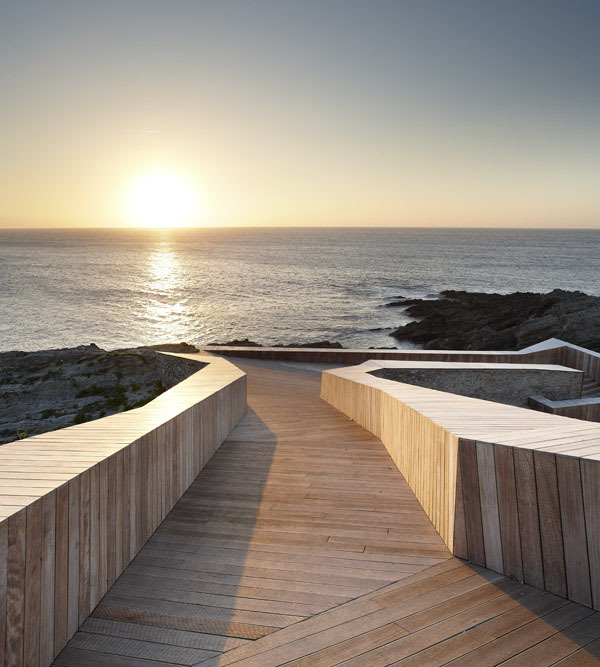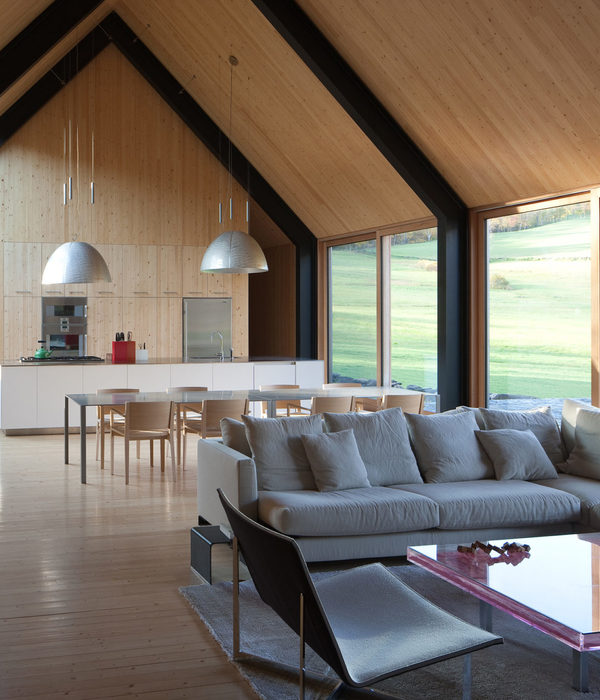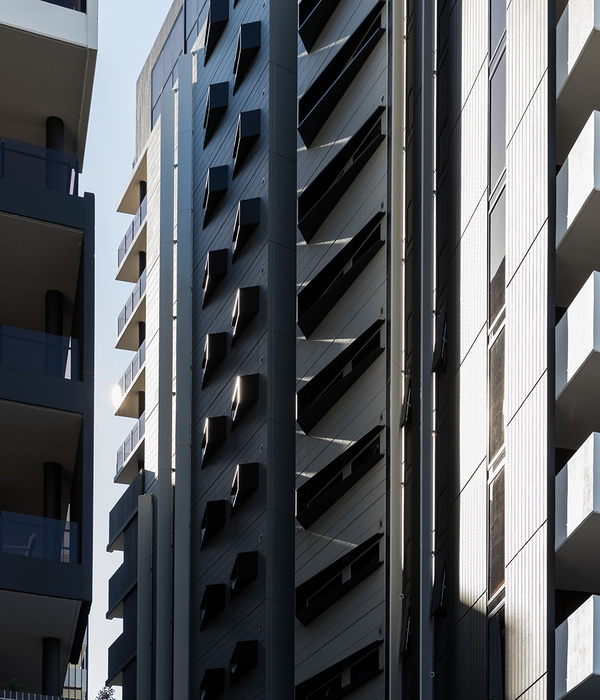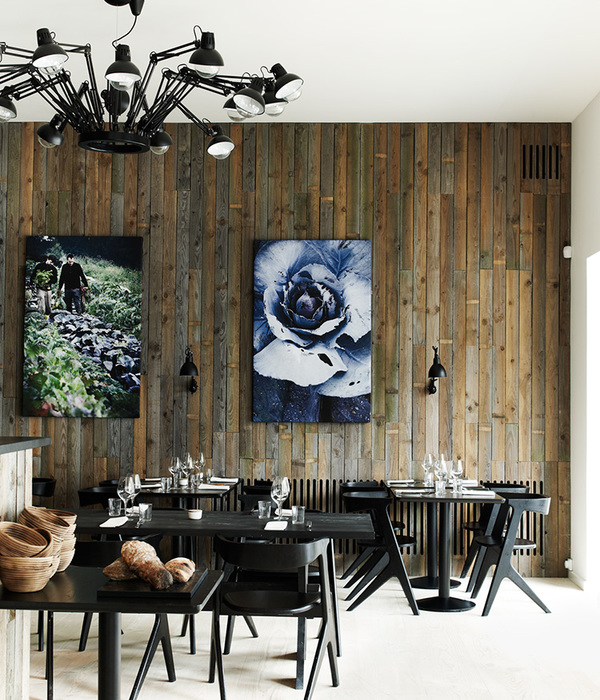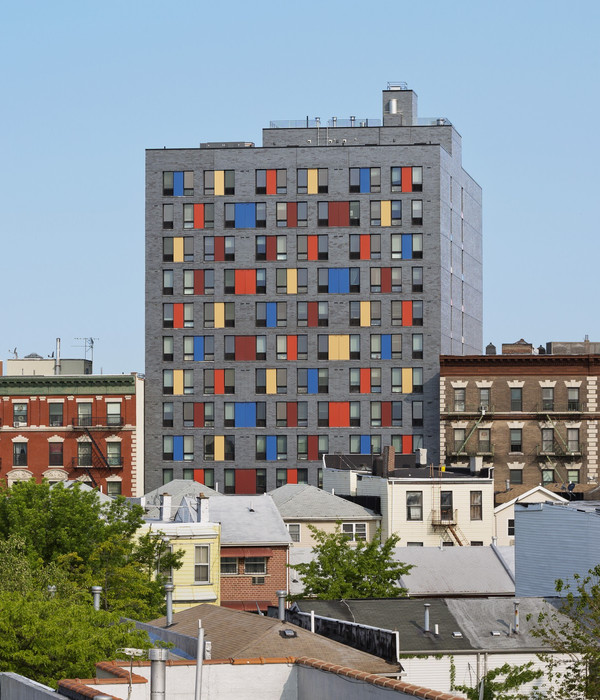Architects:extrastudio
Area :2690 ft²
Year :2019
Photographs :Fernando Guerra | FG+SG
Design Team : João Caldeira Ferrão, João Costa Ribeiro, Madalena Atouguia, Daniela Freire, Maria João Oliveira, Sónia Oliveira, Tiago Pinhal, Rui de Jesus, Rita Rodrigues, Sonia Hernansanz
Landscape : Oficina dos Jardins Sonia Caldeira, Ines Ferrao
Structural Engineering : PRPC Engenheiros
Plumbing : Naproge
Security : OHMSOR
Electric : OHMSOR
Acoustics : OHMSOR
Building Physics : OHMSOR
Gas : OHMSOR
Construction : Paviana
Furniture : Loja Nord + Extrastudio
Country : Portugal
This project is located in Sesimbra, a small fishing village 30km south of Lisbon, on a large, sloping site 600m from the sea, which extends from the village to the castle and is bounded by a pine forest and a former Roman road.
The landscape here has a wild Cycladic beauty and breathtaking views of the sea. Olive trees, figs and Aleppo pines grow on arid rocky soils, once used for agriculture.
Our clients, two sisters, wanted to convert a small house built in the 60's into a holiday home, where their families and friends could gather in summer. Our first decision was to build a new house in two separate volumes, providing autonomy for each family. Like twins, they share properties but each also expresses itself in a slightly different way; one higher and open, exposed to the landscape, the other more horizontal, seeking an intimate relationship with the surrounding land.
A holiday house must summon its own universe. Jørn Utzon's Can Lis and Cini Boeri's Casa Rotunda are examples of this; essential, intimate and generous houses, deeply rooted to their site and the culture to which they belong. Buildings that help locate us physically and where time passes at a different pace.
As legal restrictions set 250m2 as the maximum floor area, we inserted courtyards and created a large canopy around each house, extending the interior to the exterior and generating additional outdoor areas, with planting overhead to provide shade. A 6m deep, suspended structure floats around the houses in a filigree of cable and wire, creating a large outdoor living room, which overlooks the sea, where the whole family can meet. These are recurring themes of the Mediterranean climate where ivy, jasmine and vines have been used for centuries to provide shade and protection from the sweltering heat, keeping the inside cool.
Embedded in the ground, the houses appear to emerge from the rock. Colored concrete was used, created with brown ochre pigments, tested endlessly until an identical color to the surrounding earth was found. Its surface, with exposed aggregates, is both rough and smooth, like stone or an animal skin. To obtain this texture, the concrete was poured at dusk, using a chemical process to delay the surface mortar from setting, washing it off at early dawn. This special landscape called for a specific atmosphere: intense and rough, made of strong and sensual raw materials.
Inside, all elements are reduced to a minimum, materials are left in their natural state and only the walls are painted. Windows and shutters slide completely into the walls, transforming the whole house into an exterior space. When open, eating, sleeping and bathing take place outdoors, sheltered from the sun with a breeze passing by.
Concrete elements are placed at particular points on the site. A bench, a platform and a circular pool define small spaces in nature, creating unique moments in the landscape. In summer,hidden among the native plants, a cestrum nocturnum and a rare eucalyptus citriodora add an olfactory, magical dimension to the place.
▼项目更多图片
{{item.text_origin}}


