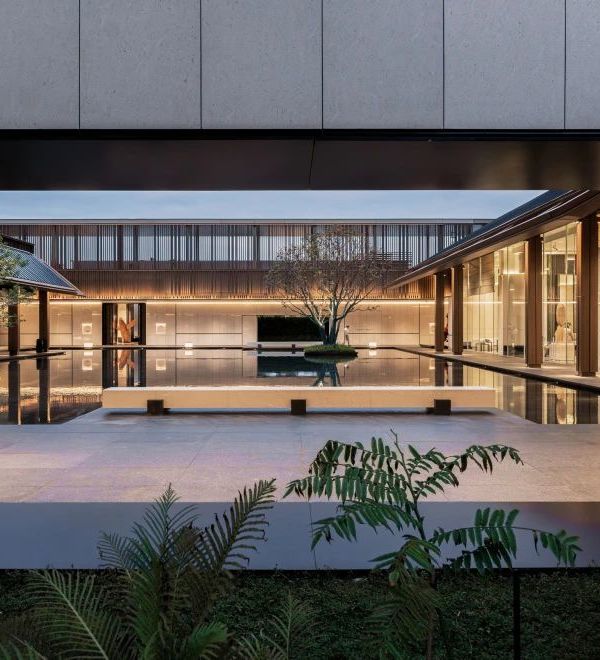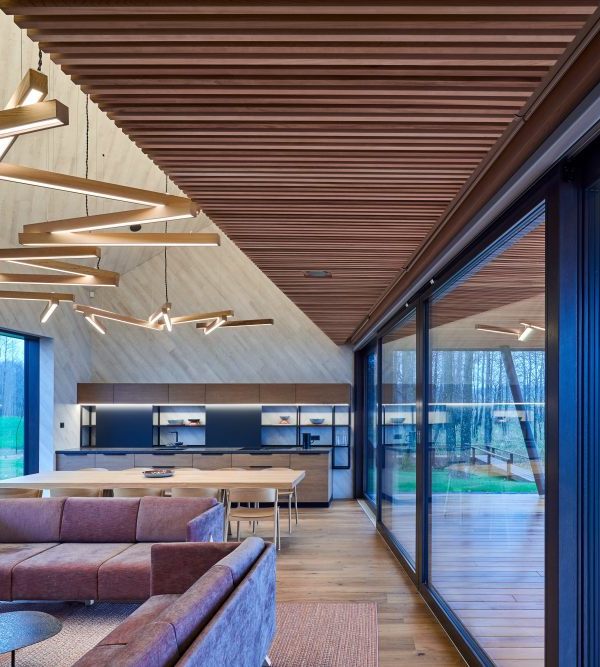Architect:Sweeny &Co Architects Inc.
Location:Lincoln, Canada; | ;
Project Year:2015
Category:Bars
Nestled in the picturesque landscape of Beamsville along the southern shore of Lake Ontario, Red Stone Winery Restaurant and Hospitality Centre offers an inviting facility that includes a VIP tasting room, a seasonally-inspired restaurant and a patio overlooking the vineyard. Red Stone unites traditional wine-making techniques with state-of-the-art technology to create bio-dynamic, organic wines of exceptional elegance, depth and character. Inspired by its surrounding, the architecture responds to both the aspirations of winery and heightened passion for great food. It combines a simple, natural material palette, together with innovative new materials such as “dynamic” glass that responds to the solar conditions providing unparalleled energy efficiency and the innovative Cross Laminated Timber (CLT) system, employed as both structure and finish. The design concept focuses on a seamless weaving of building and landscape—predominantly rows of grape vines. With a planned restaurant and amphitheatre, it is designed to pull in visitors from Toronto—an hour away, providing them with a generous event space and a home-like environment to spend quality time with family and friends. A series of fieldstone walls run parallel to the rows of vines recount the foundation walls of Ontario barns.
These walls frame the main Dining and Tasting Rooms, which are lightly bounded by dynamic “view” glass walls. The other employed materials are those found in agricultural context—barn board and galvalume—and the forms are reminiscent of silos and long fence rows. The material palette, inspired by iconic Ontario farm structures, includes natural stones, cedar, metal and concrete. They are carefully augmented and enriched with state-ofthe- art glass, barn board cladding steel and engineered composite wood structural systems. Together they emerge from the land to enclose and define a rich experience of wine and culinary delights and then return to the land and the vineyards beyond. The stone walls reference the classic split-faced fieldstone foundation walls of old barns and appear as found objects on the site.
They sit parallel with the rows of grape vines, further connecting the building to the landscape. Simple volumes clad in reclaimed barn board and silo steel intersects the stone walls, enclosing space and defining routes for visitors. A very key and powerful continuation factor to the roof structure, which completes the enclosure, is the innovative use of fully exposed Cross-laminated Timber. A dramatic ceiling hovers above this loose composition, separated by a transparent clerestory. The scale and proportion of space heightens and enhances both the collective and personal experience of this wonderful place.
▼项目更多图片
{{item.text_origin}}












