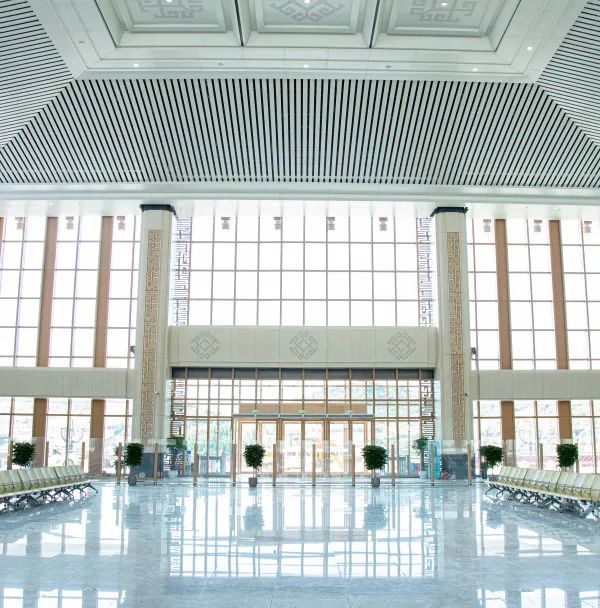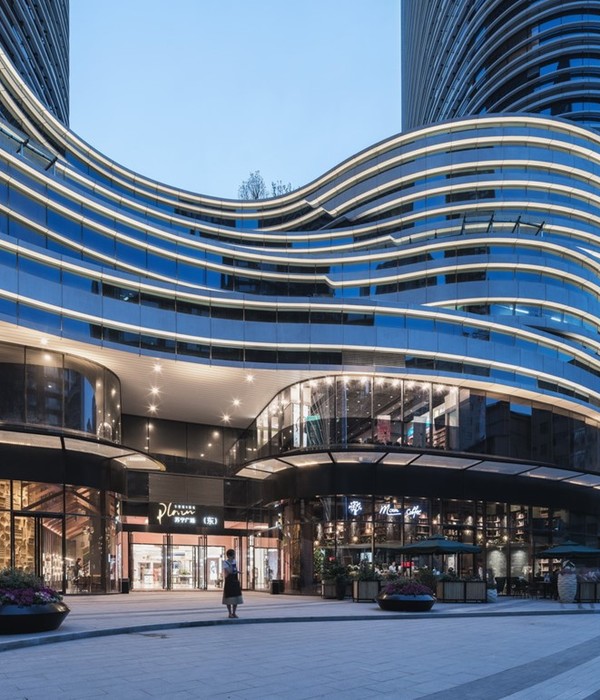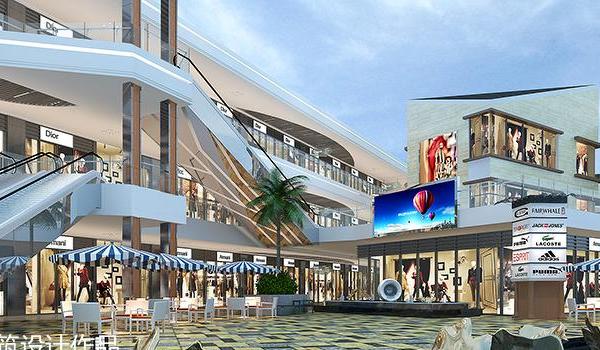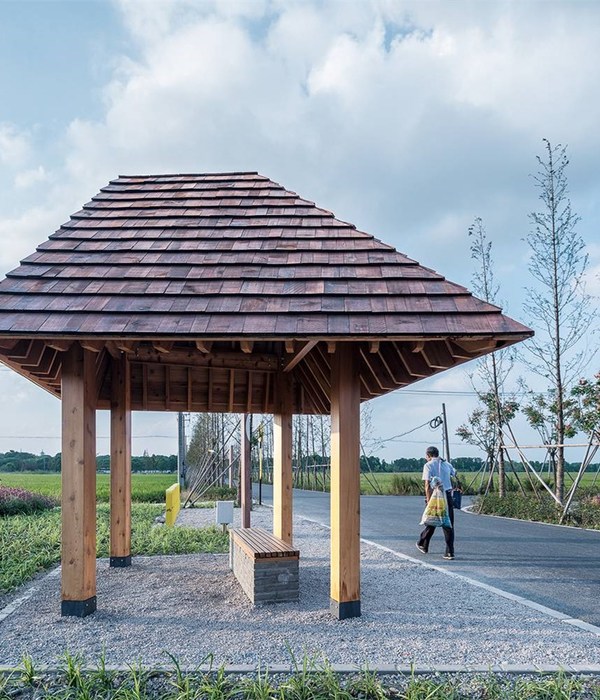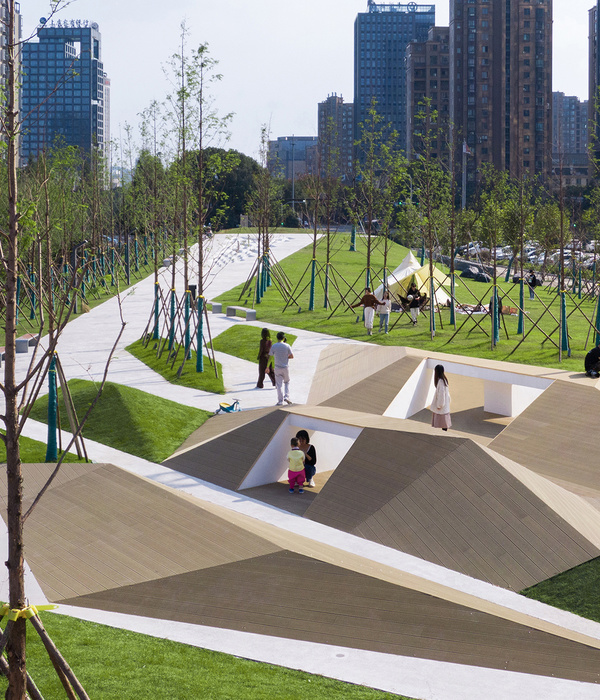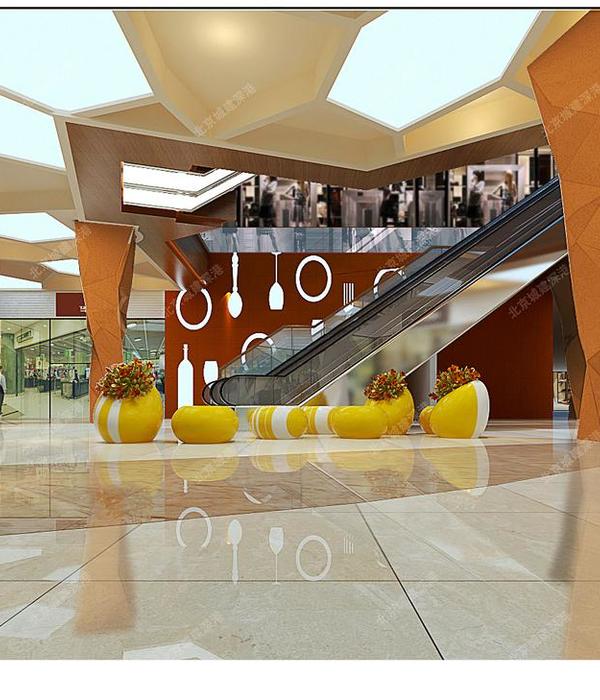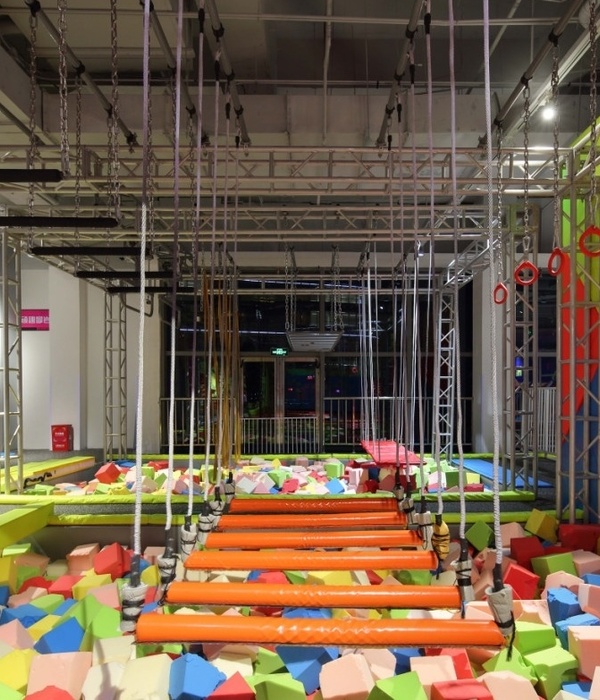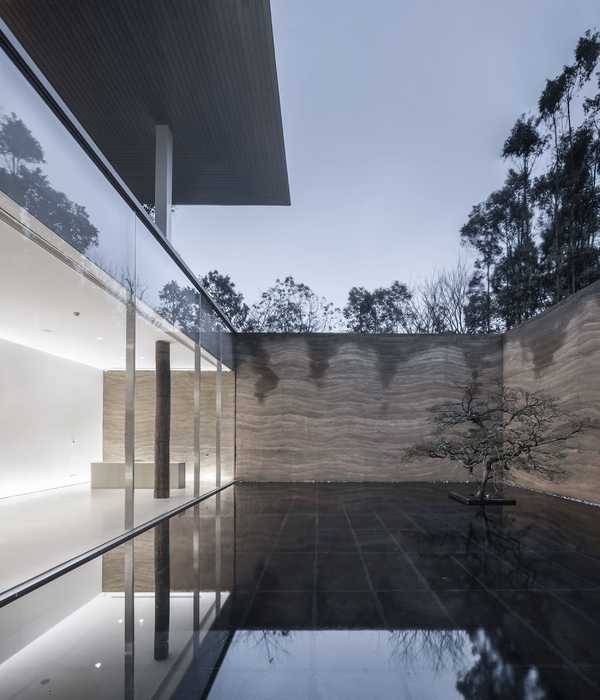Lead Architects: Rafał Sieraczyński, Sebastian Bocian
Design Team: Sebastian Bocian, Rafał Sieraczyński, Aleksandra Laprus, Kinga Socha, Agata Woźniak-Ciach, Remigiusz Grzyb
Engineering: Łukasz Sybilski structural engineering, Sławomir Radziszewski - electrical engineering, Andrzej Żabkin - mechanical engineering
Landscape: Michał Kaczmarczyk
Photo credits: Piotr Krajewski
Project Description
The ZOO in Zamość is the only zoological garden located in south-east Poland. The settlement was originally established in 1918 by Stefan Miler, Professor of Biology at Jan Zamoyski Boys’ High School.
It was gradually expanded in the following years, acquiring wide range of animal species. Finally, in 1980 the ZOO received far larger area within easy reach to the city center.
In 2021 the existing garden had been rebuilt and extended by successive 2 hectares area, housing enclosures and aviaries for such species as gorals, anteaters, sloths, pigs, lammergeiers, parrots, and many others. Newly-erected part received the form of abstract geometry, which filled the given parcel, and linked up with existing structures by series of geometrical molds.
Idea
Zoological garden is a specific public utility, that is not expected to embrace certain established typology. And here’s where architect can add a pinch of unparalleled design freedom, bearing in mind the aspects associated with reception of art and nature [having met the technical conditions and demands of individual animal species, of course].
The value that layed the foundation of the concept, was a play of landscape and structures, that compiles raw nature with human activity, and conducting the viewer into series of habitats, bringing sensual experiences.
In the first layer, the garden does not reflect indigenous environments thoroughly; it introduces abstract landscape of human-made forms. These are shapes, colours and textures, that build up the feeling of abstraction.
Despite distinctive, geometrical plan, the volumes are not strictly caged - we just stroll among the animals, having a close look into their open zone. Paradoxically, the borders between architecture and nature are rather blurry, and will keep dissolving over time, as the plants grow. At the end, we will expect the impression of civilization taken over by wildlife, which is a subtle anticipation of the authors. On that score, the zoo is just open form of non-defined lifetime.
The further dimension of the settlement is how it might be perceived from the visitor’s point of view - just like typical flaneur, unhurried pedestrian, that calmly contemplates the environment.
As already mentioned, the zoo is the sequence of geographical regions - but considered in micro-scale, that enables to discover the world in a shorter space of time and distance. In principle, the exploration occurs incidentally, in the motion; and this is how we experience the space.
Here also comes cinematographic aspect of the settlement - the passage through the garden becomes a spontaneously directed movie screening, with no steady plot. While the objects and landscape stands as scenography, the scenes are appointed by region change, and animals are actors playing their instinctive roles. And regulation of other features, like film frames, durability of scenes and exposition on light and sounds - is just up to the viewer. There’s even no distinctive track to follow - we can just sneak between sculptural forms and capture series of randomly cropped images. The experience is emphasized by variable illumination, that changes throughout the day, and striking props, like artificial rocks of peculiar shapes.
For a while, the viewer is ripped out of real location, and invited to take part in spectacle that occurs in motion.
{{item.text_origin}}

