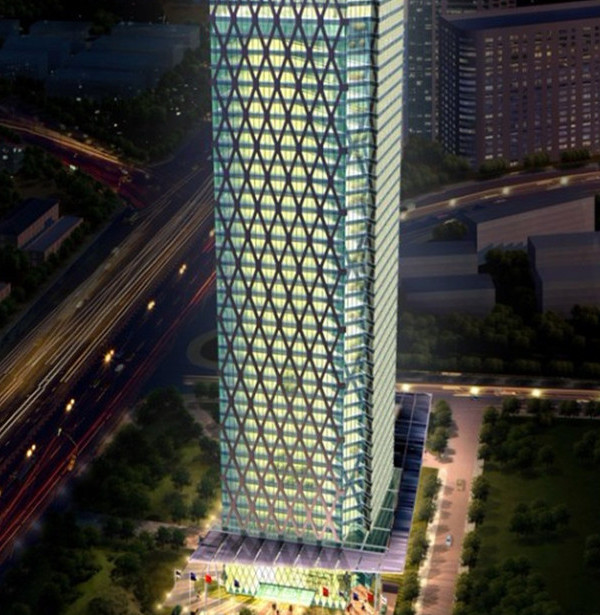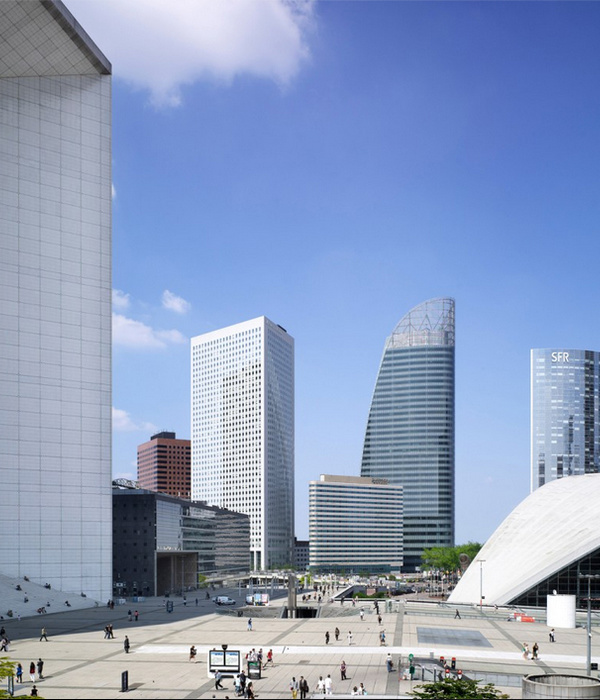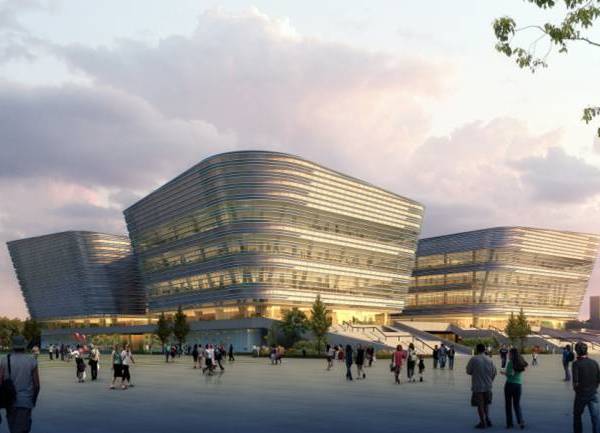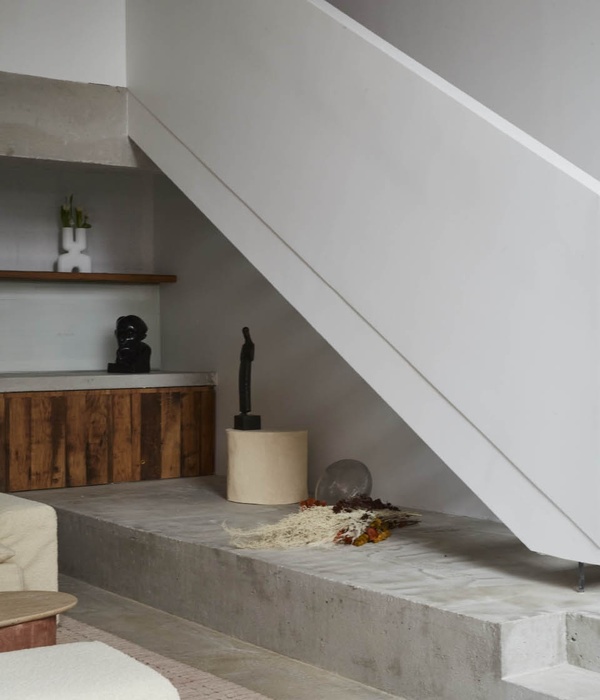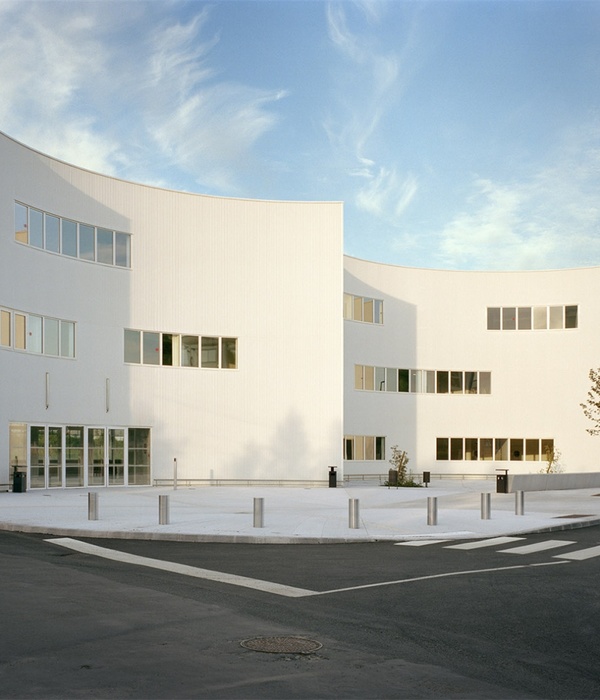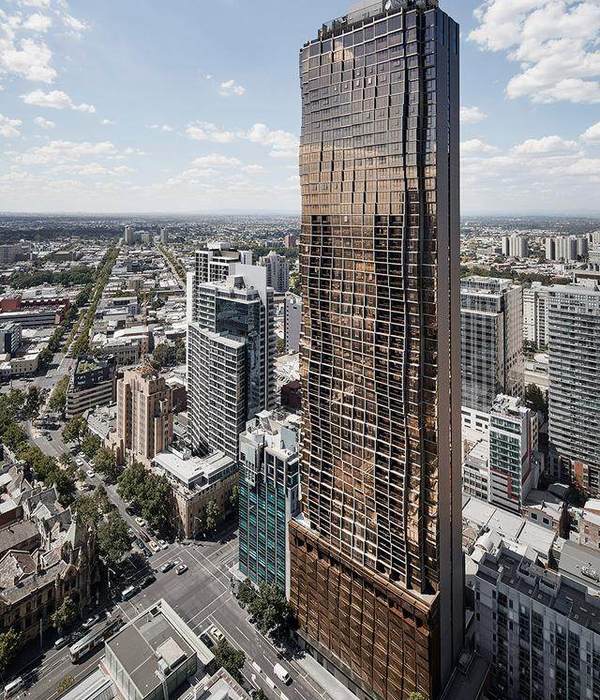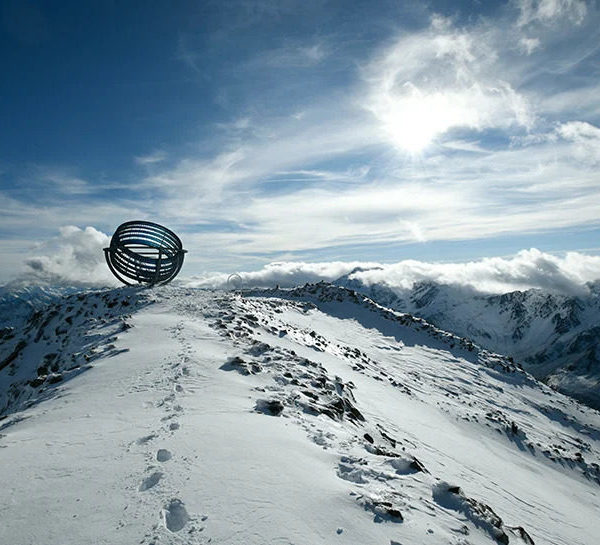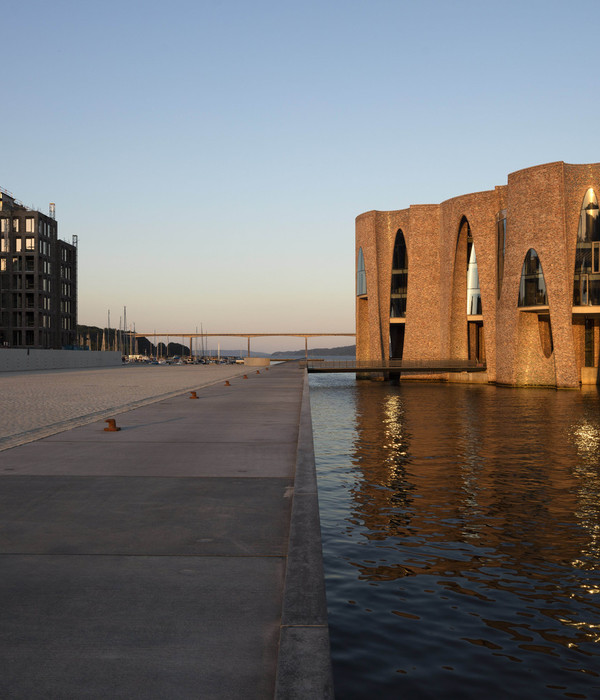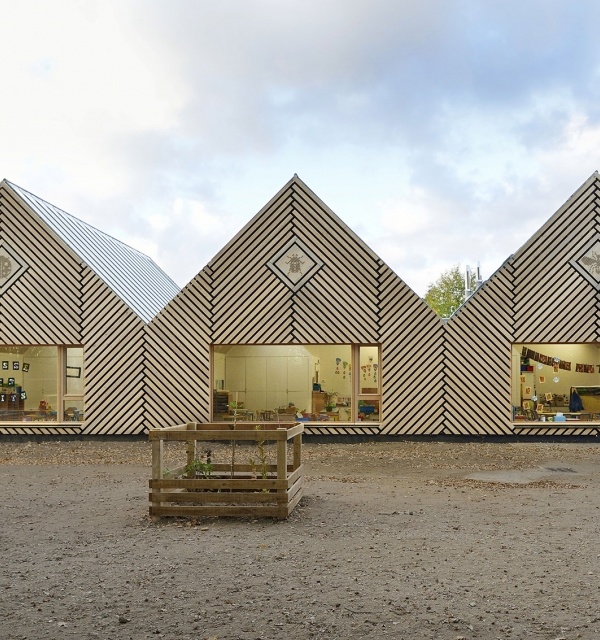背景和场地:山林中的公社老茶厂
项目位于广州市黄埔区长岭街道岭头村。1950 年代,国营岭头农场曾是广州地区著名的茶叶产地,见证了上个世纪广州地区农业的辉煌。至今,岭头村还保留有大片茶山,且仍然出产茶叶。2021 年前后,随着国家乡村振兴战略在广州地区的推进,岭头红茶被重新挖掘出来,地方政府也投入了大量的人力物力,希望重新振兴这个地方茶产业。随着岭头茶产业发展,岭头村红茶的名字也更名为《黄埔红》。本项目正是在这个大的背景下开始的。为了更好地发展《黄埔红》这个地方品牌,业主决定在茶山附近规划建设一个红茶创意园,既可以宣传本地茶叶品牌,又能吸引高端人才参与茶产业的后续研发。
▼树木掩映下的研究中心,A research center under the trees © 金伟琦
项目场地位于岭头村所在的鸡啼山山顶,距离茶山约 300 米距离。场地上有曾经的公社老茶厂和一个农家乐餐厅。老茶厂闲置了一段时间,在项目开始之前曾作为小工厂使用。此外,场地环境幽静,植被茂密,树木种类多为地方品种,如龙眼、荔枝、棕榈、桉树(用于造纸)等。
The project site is located at the top of Jiti Mountain, where Lingtou Village is situated, approximately 300 meters from the tea mountain. On the site, there is a former old commune tea factory and a farmhouse restaurant. For a period of time, the old tea factory was idle and used as a small factory before the project began. Operated by local residents, the farmhouse restaurant has simple buildings but offers good cuisine, attracting numerous nearby residents. Additionally, the site enjoys a peaceful environment with lush vegetation and numerous local tree species, such as longan, lychee, palm, and eucalyptus (used for papermaking), among others.
▼红茶创意园和不远处的茶园,Black Tea Creative Park and nearby tea garden © 金伟琦
▼建筑位于鸡啼山顶,是广州城区内的一座小山,The building is located on the top of Jiti Mountain and is a small hill in the urban area of Guangzhou © 金伟琦
▼鸟瞰,Bird’s-eye view © 金伟琦
业态设置:复合功能满足多种人群的需要
Business format setting: Composite functions to meet the needs of various groups of people.
The functional format of the project is not only derived from the demand of Huangpu black tea industry, but also related to the rural revitalization and development of Lingtou Village, where the site is located. From the perspective of the tea industry, the function of the Black Tea Creative Park should not only include the display of local black tea culture, the tasting and sales of related products, but also allow visitors to experience the process of black tea production firsthand. Therefore, exhibition halls, production workshops, tea tasting, and sales spaces are essential.
▼研究中心和茶文化展厅,Research center and Tea Culture Exhibition Hall © 金伟琦
从大环境出发,岭头村位于黄埔区的核心区域,距离广州大力发展的科学城、未来城约几公里;此外,鸡啼山有黄埔区内唯一的山林,环境幽静,很适合周末休闲度假。所以在规划中,岭头村已经纳入到城中村旧改的范围内,除了兴建新住宅社区提升本地村民的居住条件外,也计划新增一些休闲服务、产业研发设施,从而吸引城市高端人才的到访和入住。因此,红茶创意园的业态还需要包涵:新产品研发、文创设计,及乡村旅游相关配套设施等。
Starting from the overall environment, Lingtou Village is located in the core area of Huangpu District, about a few kilometers away from Guangzhou’s vigorously developing Science City and Future City. In addition, Jiti Mountain has the only mountain forest in Huangpu District, and the environment is quiet and suitable for weekend leisure and vacation. So, in the planning, Lingtou Village has been included in the scope of urban village renovation. In addition to building new residential communities to improve the living conditions of local villagers, it is also planned to add some leisure services and industrial research and development facilities to attract high-end urban talents to visit and move in. Therefore, the business format of the Black Tea Creative Park also needs to include new product research and development, cultural and creative design, and rural tourism related supporting facilities.
▼从草坪看研究中心和茶文化展厅,Research center and Tea Culture Exhibition Hall viewed from the lawn © 金伟琦
设计策略:尊重环境和历史前提下的重构
Design strategy: Reconstruction under the premise of respecting the environment and history
The old tea factory and tall trees are important site elements and the main basis for design strategies. The former represents the history of Lingtou black tea and is one of the reasons for the construction of a black tea creative park here; the latter is an important landscape element in the site and needs to comply with the relevant regulations of Guangzhou City on protecting ancient trees.
The old tea factory is located on the north side of the site and consists of several single-story factories, built around the 1960s and 1970s, with a masonry structure and a wooden frame on the roof. Due to long-term disrepair, the building is no longer usable. After discussion with the structural engineer, it was ultimately decided to demolish it. However, the new black tea production workshop, mainly for visiting and experiencing, will be built on the location of the original factory building, and the spatial layout of the original factory will be basically maintained. This ensures both safety and comfort while being consistent with history.
▼从草坪看宴会厅和茶艺体验中心,Viewing the Banquet Hall and Tea Experience Center from the lawn© 金伟琦
场地中较大的乔木将被完整的保留,新建筑避让这些树木布置。但这种避让并不是消极的,正相反,设计巧妙利用了这些树木形成了新建筑群的景观环境。 如场地西南区域因为有较集中的树木,原有的农家乐餐厅被拆除后,并没有在这个区域规划建筑,场地被腾空,作为创意园入口处的绿地。 平整的草地和高大的乔木成为建筑的前景,在改善环境的同时,丰富了空间的视觉层次。 再如场地北侧的桉树林也把保留下来,细高的桉树呈线性布置,如同一道建筑背后的屏风,很好的衬托了新建筑的体量和天际线关系。
The larger trees in the site will be fully preserved, and the new building will avoid arranging these trees. But this avoidance is not negative. On the contrary, the design cleverly utilizes these trees to form the landscape environment of the new building complex. For example, due to the concentration of trees in the southwest area of the site, the original farmhouse restaurant was demolished, and no buildings were planned in this area. The site was cleared and used as a green space at the entrance of the creative park. The flat grassland and tall trees have become the foreground of the building, enriching the visual hierarchy of the space while improving the environment. Moreover, the eucalyptus forest on the north side has also been preserved. The tall and slender eucalyptus trees are arranged in a linear pattern, like a screen behind the buildings, effectively highlighting the volume and skyline relationship of the new buildings.
▼场地中的高大乔木被保留,The tall trees in the field are preserved© 金伟琦
空间布局:依序生产和使用逻辑
Space layout: sequential production and usage logic
The overall spatial layout of the creative park is in a Q-shape, consisting of a relatively complete courtyard and an independent building. The source of the layout is the original factory building in the site. To be related to history, the new black tea workshop is chosen to be built on the original site. The workshop floor is in a flat U-shape, corresponding to the black tea production process. This establishes the basic structure of the spatial pattern of the creative park.
▼创意园建筑群高低错落,The architectural complex of the Creative Park is staggered in height © 金伟琦
▼创意园根据地形建设,The Creative Park is built according to the terrain © 金伟琦
车间的西南方向延伸出茶文化展厅和研发中心。这两者被安置在一个建筑中,展厅位于一层,二、三层为红茶产业的研发和办公区域。展厅和研发中心分别有独立的入口,可满足不同人群的独立使用诉求。 在车间和展厅之间,现场的一颗大树被很好地保护下来。建筑师刻意将车间和展厅分开,利用建筑的外墙围合保留树木,使之成为创意园西北面次入口区域最重要的空间元素。 车间的东南方向是茶体验中心,包括茶品展示和体验区,参观者可以在此品尝当地红茶及相关产品,并参与 DIY 制作。
The southwest direction of the workshop extends as the Tea Culture Exhibition Hall and R&D Center, which are placed in one building. The exhibition hall is located on the first floor, while the research and office area for the black tea industry are on the second and third floor. Each of the exhibition hall and R&D center has its own independent entrance, which can meet the independent usage needs of different groups of people. Between the workshop and exhibition hall, a large tree on site has been well protected. The architect deliberately separates the workshop and exhibition hall, using the exterior walls of the building to enclose and preserve the tree, making it the most important spatial element in the northwest entrance area of the creative park. In the southeast direction of the workshop is the Tea Experience Center, which includes a tea product display and experience area. Visitors can taste local black tea and related products here, and also participate in DIY production.
▼宴会厅 Banquet Hall © 金伟琦
▼U 字形生产中心围合了一个庭院,The U-shaped production center surrounds a courtyard © 金伟琦
在空间上,茶文化展厅、车间和体验中心,三者一起构成了合院的格局,这个格局也对应了参观体验的流线,即:从茶文化展示开始,经过制茶的过程,最后到茶及相关产品的品鉴和 DIY 制作结束。
In terms of space, the Tea Culture Exhibition Hall, workshop, and Experience Center together form the layout of the courtyard. This pattern also corresponds to the flow of the visiting experience, which starts with the display of tea culture, goes through the process of tea making, and finally ends with the tasting and DIY production of tea and related products.
▼从西北方向的次入口看庭院,Looking at the courtyard from the secondary entrance in northwestrd© 金伟琦
▼西北方向的次入口,The secondary entrance in the northwest direction © 金伟琦
在品鉴区的南侧,是新建的宴会厅。这是一栋地上 2 层,地下 1 层的建筑。一层的大厅散座和二层的包间可以让超过百人一起就餐,满足了到访者的餐饮诉求,也为茶创意园提供了服务性业态补充。
To the south of the tasting area is a newly built banquet hall. This is a building with 2 floors above ground and 1 floor underground. The scattered seating in the lobby on the first floor and the private rooms on the second floor can accommodate over a hundred people to dine together, meeting the catering needs of visitors and providing supplementary service formats for the tea creative park.
▼被保留下来的树木成为次入口中心景观,The preserved trees become the central landscape of the secondary entrance © 金伟琦
建筑表达:平静而多层次。
Architectural expression: calm and multi-level. The architect does not want the architecture of the Creative Park to be too flashy. Low-key and calm is the main tone of the new building. The main materials for the exterior facade of a building are red bricks (face bricks), wood grille, and glass. The large area of glass enhances the connection between the inside and outside of the building. While red bricks and wood grille add a pleasant sense of warmth to the building. In order to alleviate the stereotypical feeling caused by the calmness of the exterior facade, the architect has given special treatment to certain positions. At the entrance of the Experience Center, the slightly exaggerated irregular entrance is paired with black steel plate material, which is particularly prominent in the building complex.
▼生产中心外侧设有廊道,可以从室外观看茶叶加工过程。There is a corridor on the outside of the production center, where man can watch the tea processing process from outside.
▼以游廊串联多个建筑,Connecting multiple buildings through corridors © 金伟琦
此外,建筑师希望建筑在水平和垂直两个维度都具有丰富的层次和渗透性。在水平维度上,建筑师在生产中心车间与内院中间设计了一圈围廊,增加了空间在水平方向的层次,让建筑与内院之间的边界更具渗透性。同时,这个设计也能更好地组织展厅、车间和体验中心之间的交通,参观者可以不进入车间,只在围廊中观看制茶的过程。
In addition, the architect hopes that the building has rich levels and permeability in both horizontal and vertical dimensions. On the horizontal dimension, the architect designs a circle of corridors between the production center workshop and the inner courtyard, increasing the horizontal level of the space and making the boundary between the building and the inner courtyard more permeable. At the same time, this design can also better organize transportation between the exhibition hall, workshop, and experience center. Visitors can watch the tea making process in the enclosed corridor without entering the workshop.
▼茶艺体验中心入口,Entrance to the Tea Experience Center © 金伟琦
▼多功能厅外侧室外平台,Outdoor platform outside the multifunctional hall © 金伟琦
在垂直维度上,建筑不同的层数和高度既是对内部功能的回应,也让整个园区的天际线更有节奏感。大部分建筑采用双坡顶设计,这既回应了岭南地区多雨的气候,也和乡村环境相互协调。同时,坡顶的设计也让建筑的外轮廓更具起伏,总体气质更活跃。
在主体建筑使用坡屋顶的同时,串联建筑的廊道采用平顶的处理,部分廊道在二层被局部加大,演化为屋顶平台。这些平台既为二层建筑提供了户外活动场地,又增加了空间上的变化。
In the vertical dimension, the different floors and heights of the building not only respond to the internal functions, but also make the skyline of the entire park more rhythmic. Most buildings adopt a double sloping roof design, which not only responds to the rainy climate in the Lingnan region, but also coordinates with the rural environment. At the same time, the design of the top of the slope also makes the exterior contour of the building more undulating, and the overall temperament more lively. While the main building uses sloping roofs, the corridors connecting the buildings are treated with flat roofs. Some of the corridors are locally enlarged on the second floor, evolving into roof platforms, providing outdoor activity areas for the second floor building and increasing spatial changes.
▼红砖、格栅和玻璃是建筑的主要外立面材料,Red bricks, grilles, and glass are the main facade materials of buildings © 金伟琦
▼连接宴会厅和体验中心的廊道,Corridor connecting the Banquet Hall and Experience Center© 金伟琦
照明也依循平静优雅的原则。立面大玻璃的部分使用内透光的方式,实墙部分利用射灯照亮地面,并反射到墙体上。灯光的色温以暖白光为主,进一步烘托了红砖和格栅的质感。
The lighting also follows the principle of calmness and elegance. The large glass part of the facade uses internal transparency, while the solid wall part uses spotlights to illuminate the ground and reflect it onto the wall. The color temperature of the lighting is mainly warm white, further enhancing the texture of the red bricks and grilles.
▼建筑与树木相互掩映,Architecture and trees complement each other © 金伟琦
小结 Summary
作为广州黄埔区乡村振兴项目的重要组成部分,黄埔红岭头红茶创意园不仅仅是一种空间的生产,它同时肩负着品牌塑造、文化生产,及城村联动的重要使命。在此,建筑只是一个开始。建筑师的任务不是打造一个网红之地,而是为后续的生产、研发、交流等行为提供一个舒适的场所。相信这个曾经辉煌的岭南茶品牌会在它的新家中迎来新的传奇。
As an important component of the rural revitalization project in Huangpu District, Guangzhou, the Huangpu Red (Lingtou) Black Tea Creative Park is not only a production of space, but also shoulders the important mission of brand building, cultural production, and urban village linkage. Here, architecture is just the beginning. The task of the architect is not to create a place of internet popularity, but to provide a comfortable place for subsequent production, research and development, communication, and other activities. We believe that this once glorious Lingnan tea brand will usher in a new legend in its new home.
夜览,Night view© 金伟琦
▼总平面图,Site plan © 三文建筑。
▼首层平面图,GF plan © 三文建筑
▼二层平面图 2F plan© 三文建筑
▼三层平面图
▼剖面图,Section © 三文建筑
项目名称:黄埔红岭头红茶创意园 项目地点:广东省广州市黄埔区岭头村 业主:广州市岭头投资有限公司 建筑设计:三文建筑 主创建筑师:何崴、陈龙 团队成员:王梓亦、王东升、唐静、崔佳伟、崔翔、胡祎伟、孟祥婷、刘泳、朱艳明、万月箫、赵旖烁 施工图设计:科建设计(广州)有限公司 用地面积:4500㎡ 总建筑面积:7250㎡ 设计时间:2021-2022 年 完工时间:2023 年 8 月 摄影:金伟琦(澳门科技大学人文艺术学院)
Project Name: Huangpu Red (Lingtou) Black Tea Creative Park Project location: Lingtou Village, Huangpu District, Guangzhou City, Guangdong Province Owner: Guangzhou Lingtou Investment Co., Ltd Architectural design: 3andwich Design Lead architects: He Wei, Chen Long Design team: Wang Ziyi, Wang Dongsheng, Tang Jing, Cui Jiawei, Cui Xiang, Hu Yiwei, Meng Xiangting, Liu Yong, Zhu Yanming, Wan Yuexiao, Zhao Yishuo Construction drawing design: Guangdong Shiqiao Architectural Design Institute Co., Ltd. Land area: 4,500 sqm Total building area: 7,250 sqm Total design time: 2021-2022 Completion time: Aug., 2023 Photography: Jin Weiqi (Macau University of Science and Technology)
{{item.text_origin}}


