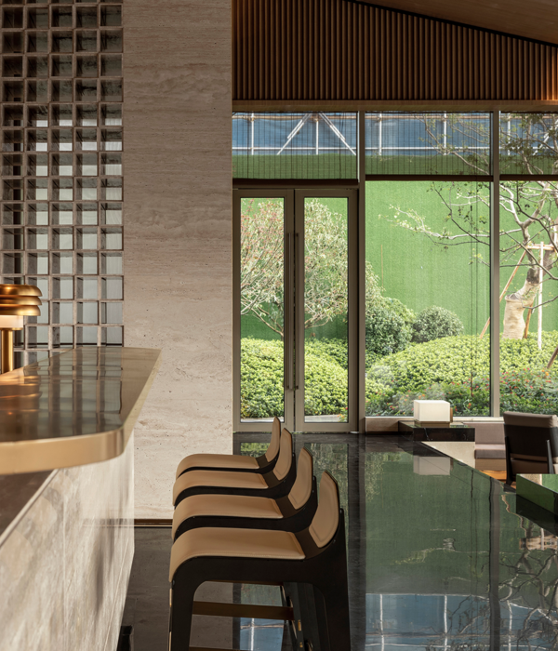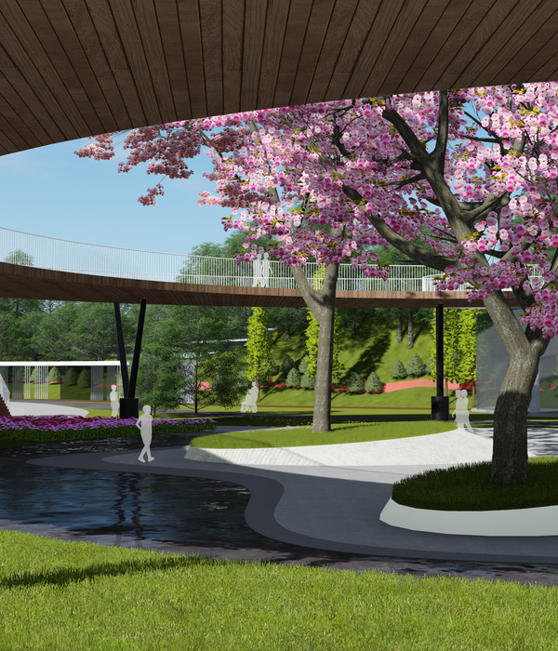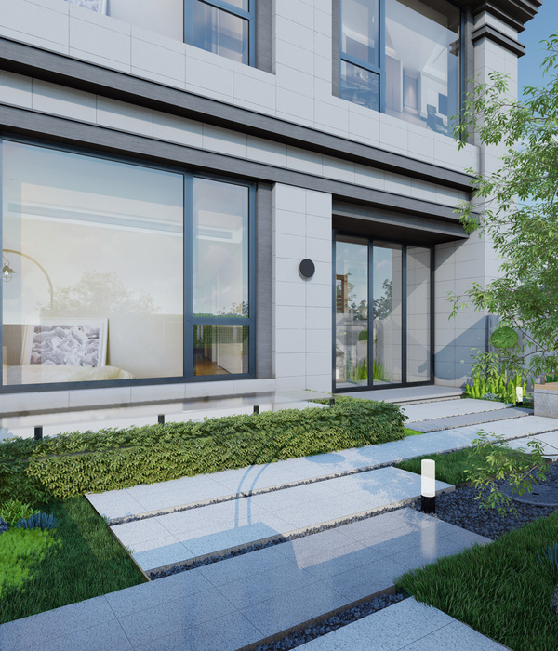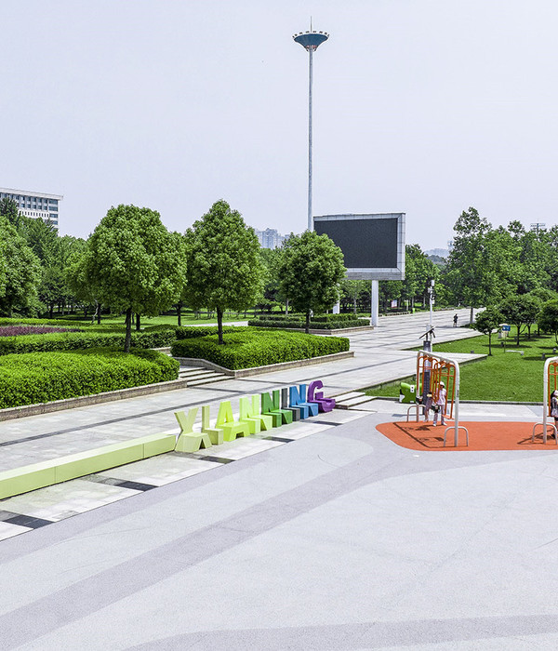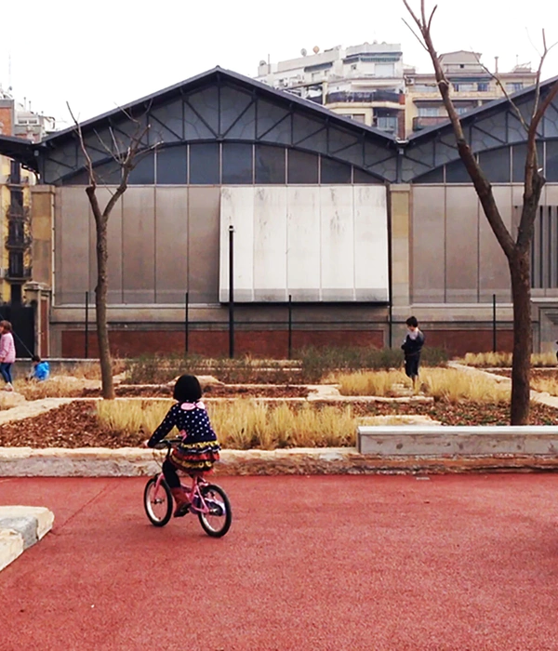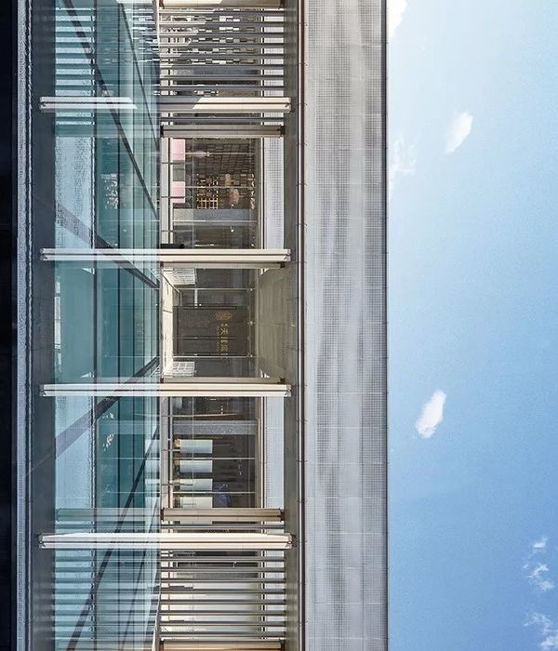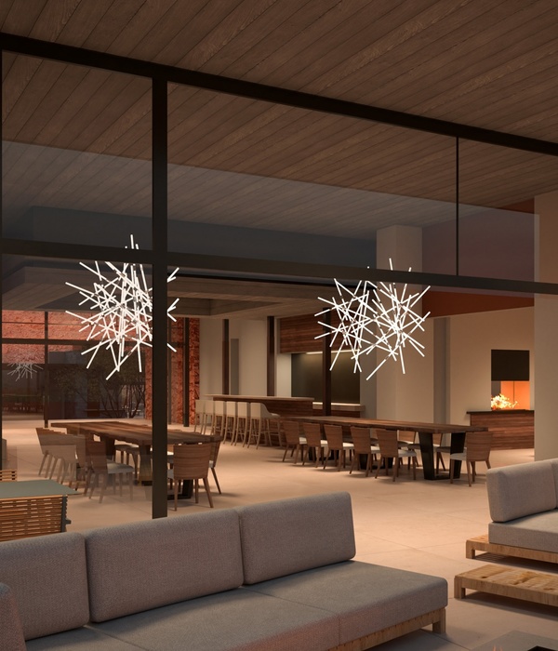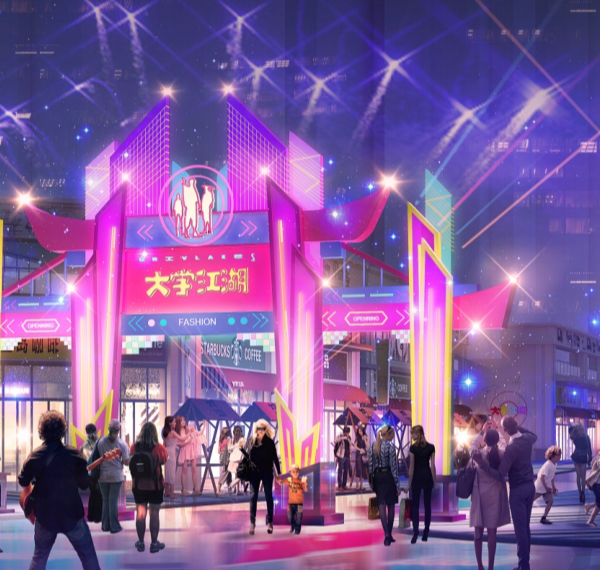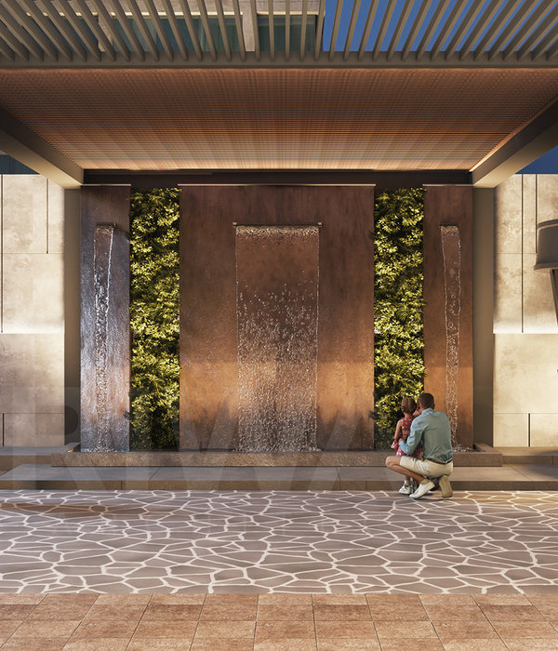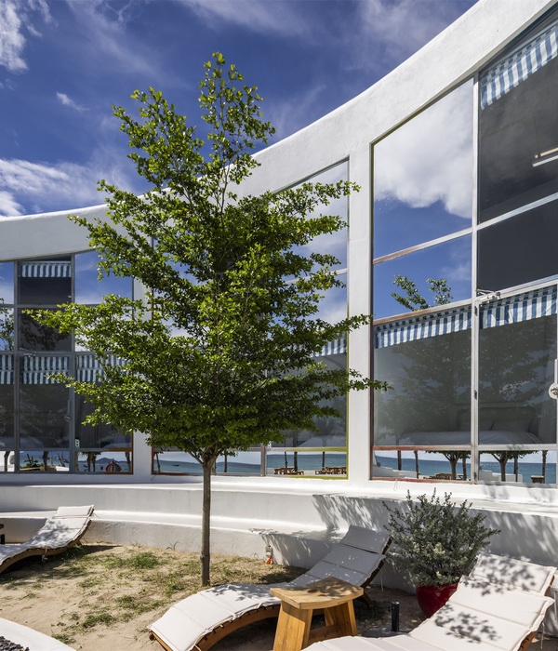Firm: Meanohara
Type: Commercial › Office
STATUS: Built
YEAR: 2013
SIZE: 1000 sqft - 3000 sqft
BUDGET: $1M - 5M
The Project was conceived for a 3acre plot, at Kapasehra, New Delhi, where the Architecture would serve as the foreground for the Site and its landscape. The brief further allowed expanding the Exhibit nature of the space into a studio and a satellite office.
Addressing the transient/ temporal, mobile nature of architecture and the industrial nature of the surrounding context, the Studio conceived an installation using recycled shipping containers.
Two shipping containers were modified to give us the desired dimensions to work with. The alterations took place at the vendor’s factory, while the plinth’s footprint was developed on site. Though the perimeter of the Site offered mature trees, the farm itself was bare when the project began, therefore, transporting the containers and securing them on site, caused the least disturbance to the simultaneously initiated tree plantations.
To battle the extreme summer heat, the acrylic volume introduced in between the slight taper of the containers has the provision for water to fall over it in a perpetual cycle reducing the stress on the insulation on the roof, walls and the heat reducing paint. The louvers though fixed now and for an aesthetic purpose, when movable, could effectively block out the sun at desired lines of sight.
Another intervention which was also a starting point for other architectural conjectures, is the skin system over the containers. A metal frame attaches itself on the top, while a sun block fabric is stretched over the same. Earthen bowls filled with water lined on the top cause a further blow to the temperature. Apart from the aesthetic vocabulary the skin system addresses, the functional implications of developing and pursuing it may yield rich results.
The interior aesthetic is a complementing sylvan contrast to the exterior vocabulary of the shipping container.
{{item.text_origin}}

