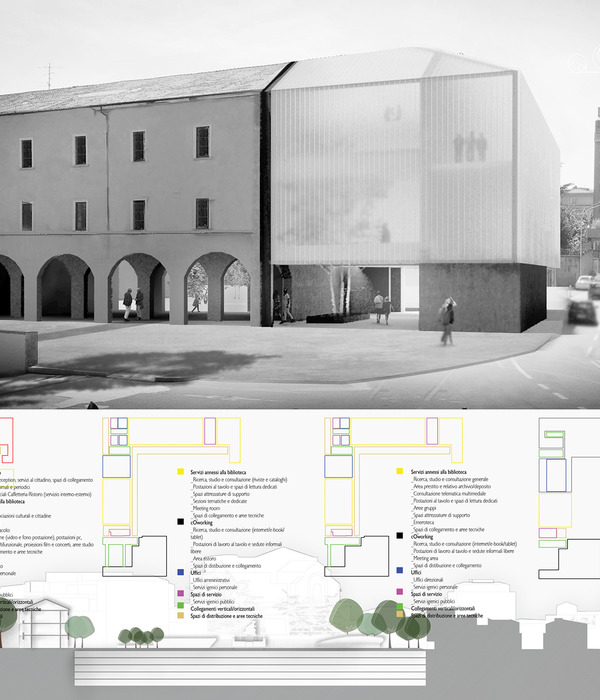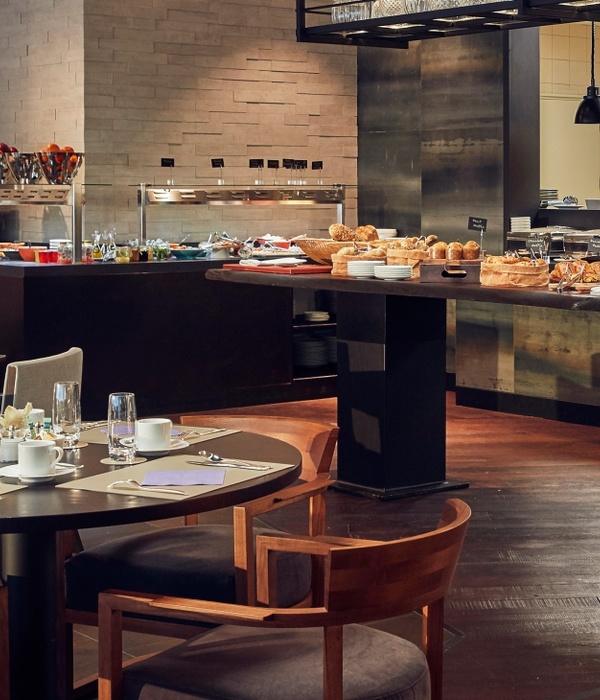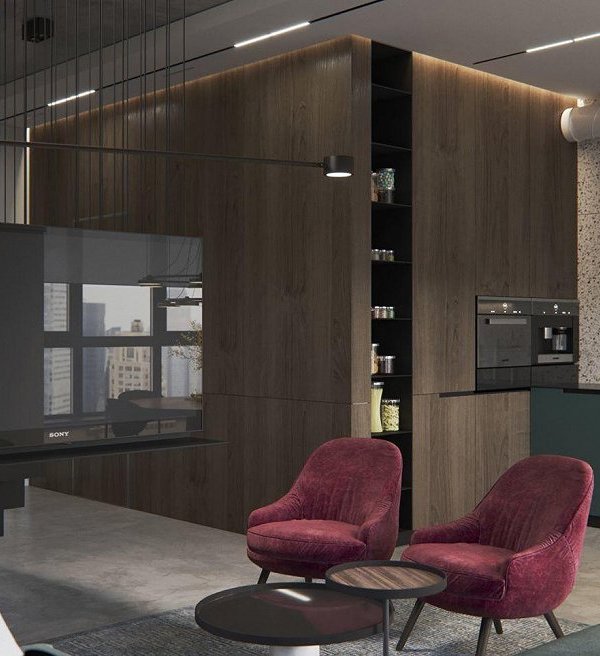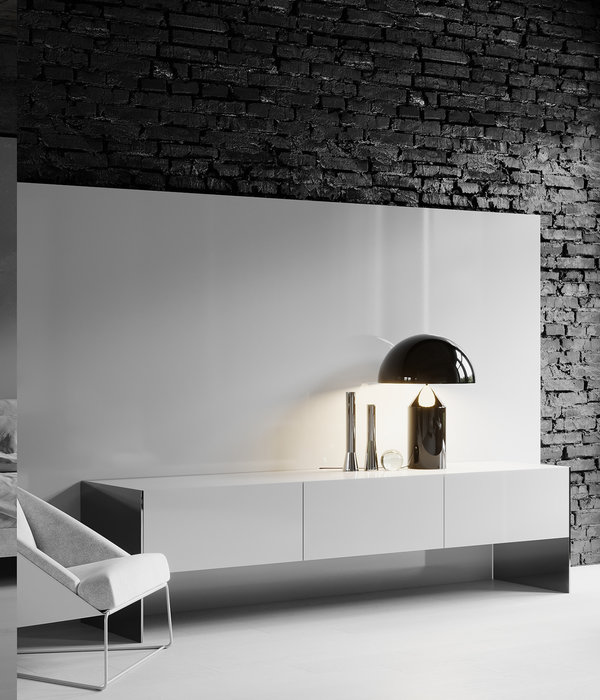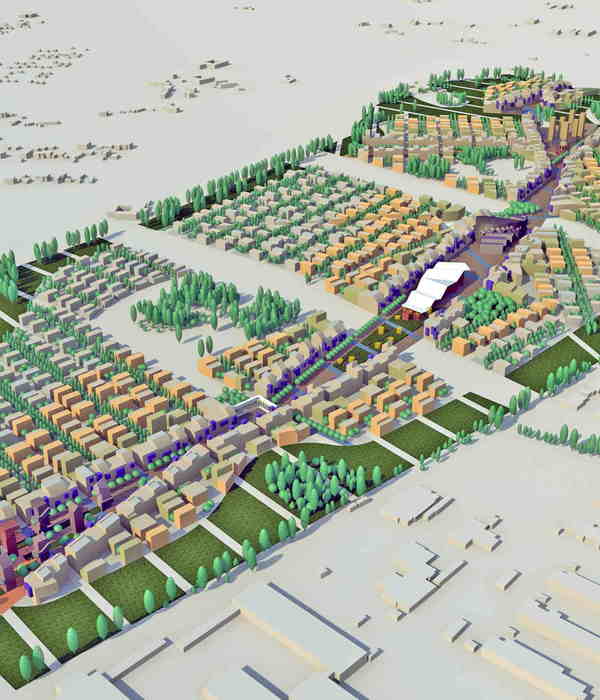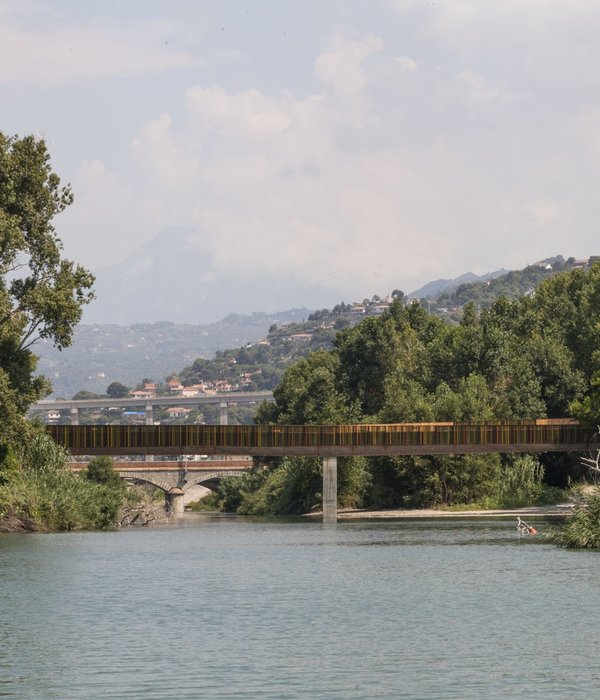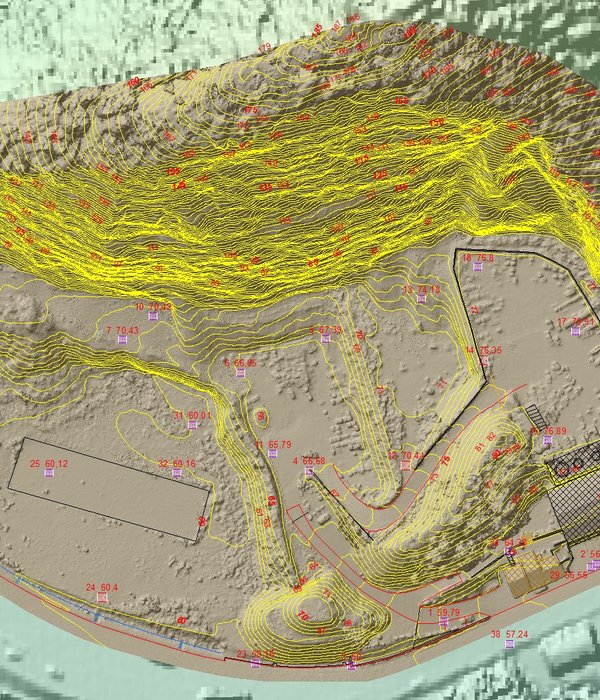项目坐落于法国西北部斯特拉斯堡的国家保护桔园(Parc de l’Orangerie)内。项目的前身是一座历史悠久的传统乡村农场,现由FREAKS事务所设计改造为教学农场。改造前,农场年久失修,已不适应于饲养任何动物。
The pedagogical farm is an old countryside traditional farm rebuilt within the national heritage Parc de l’Orangerie in Strasbourg, north west of France. It suffered from a long time without any refurbishment and was no longer following the animal well-being rules.
▼项目主入口,main entrance © David Foessel
而如今,农场恢复了以前的生机,饲养了种类繁多的小动物,如:鸭子、鹅、野鸡、兔子、猪、天竺鼠、仓鼠、山羊、绵羊、小马、驴子,等等……这些小型农场动物,性格温顺,主要是为孩子们准备的。
It today hosts many farm animals : hens, ducks, geese, pheasants, rabbits, pigs, guinea pigs, hamsters, goats, sheep, ponies, donkeys… and is mostly dedicated to kids.
▼项目概览,overall of the project © David Foessel
农场内部设有一处由旧木材仓库改造而成的多功能游客中心。封闭的金属饰面与通透的玻璃幕墙形成鲜明的对比。此外,悬挑的屋顶为游客提供了避雨的空间。
A new visitor center / multipurpose space has been embedded within the existing timber barn. It contrasts radically with its metal cladding and glass facade. A cantilevered volume creates a new rain-protected space to welcome visitors.
▼游客中心前的庭院,courtyard in front of the tourist center © David Foessel
▼封闭的金属饰面与通透的玻璃幕墙形成鲜明的对比,it contrasts radically with its metal cladding and glass facade © David Foessel
▼游客中心入口,entrance of the tourist center © David Foessel
▼游客中心内部,interior of the tourist center © David Foessel
场地中央的马厩根据国家遗产条例进行了全面更新与重新粉刷。马厩前的围栏根据房屋的结构模数向外扩展。房屋中央的烟囱支撑着一个巨大的鹳巢,反映出当地典型的建筑特色。
The central stable has been totally renewed and repainted according the national heritage rules. It’s expanding towards the outside with modular fences. The chimney supports a big stork nest, typical from the region.
▼马厩外观,appearance of the central stable © David Foessel
▼马厩前的围栏根据房屋的结构模式向外扩展, it’s expanding towards the outside with modular fences © David Foessel
▼房屋中央的烟囱支撑着一个巨大的鹳巢,the chimney supports a big stork nest © David Foessel
▼马厩内部,interior of the stable © David Foessel
场地的边缘增设了一个全新的大型铁丝鸟笼。这个鸟笼与场地等宽,高达6米,成为整个公园中地标性的景观元素。鸟笼中央设有一个带有镀膜玻璃窗的鸡舍。
To complete the project a new large aviary has been added at the edge of the site, playing the role of a landmark within the landscape of the park. It takes the whole width and reaches 6 meters high. A hen house with a large glass window (doubled with shades) has been integrated to its volume.
▼场地的边缘增设了一个全新的大型铁丝鸟笼,large aviary has been added at the edge of the site © David Foessel
▼鸟笼成为整个公园中地标性的景观元素,the aviary playing the role of a landmark within the landscape of the park © David Foessel
▼由铁丝笼内看鸡舍,viewing the hen house in the aviary © David Foessel
▼鸡舍内部,interior the hen house © David Foessel
▼马厩后部的兔笼,back of the central stable © David Foessel
▼兔笼内部,interior of the rabbit cage © David Foessel
▼轴测图,axonometric drawing © FREAKS
▼平面图,plan © FREAKS
▼剖面图,section © FREAKS
Architects:FREAKS Client:City of Strasbourg, FR Localization:Strasbourg, FR Year:Delivered in 2020 Type:Public competition Size: 490 m2 Budget:730 000 euros Excl. VTA Photographer: David Foessel
{{item.text_origin}}

