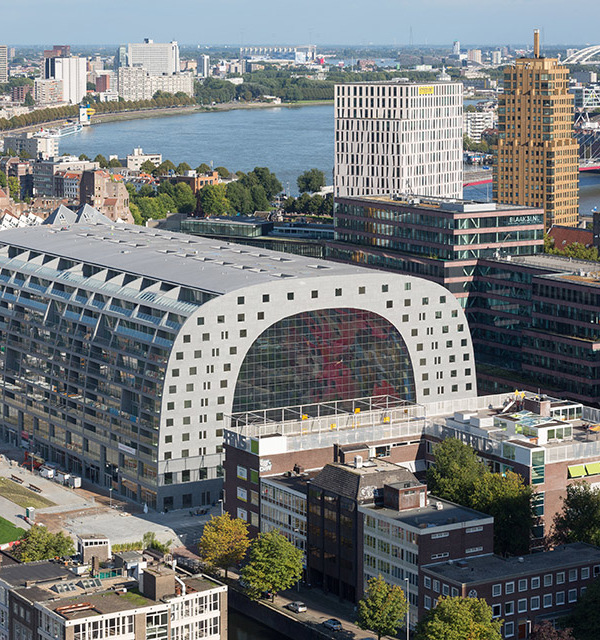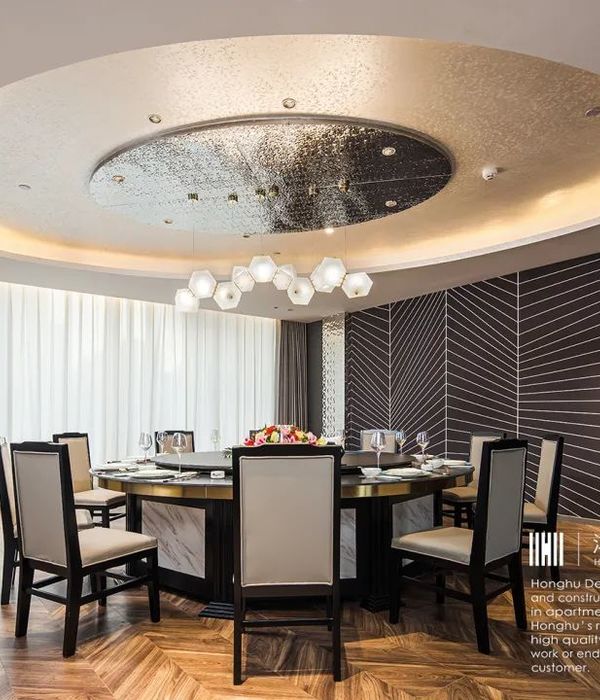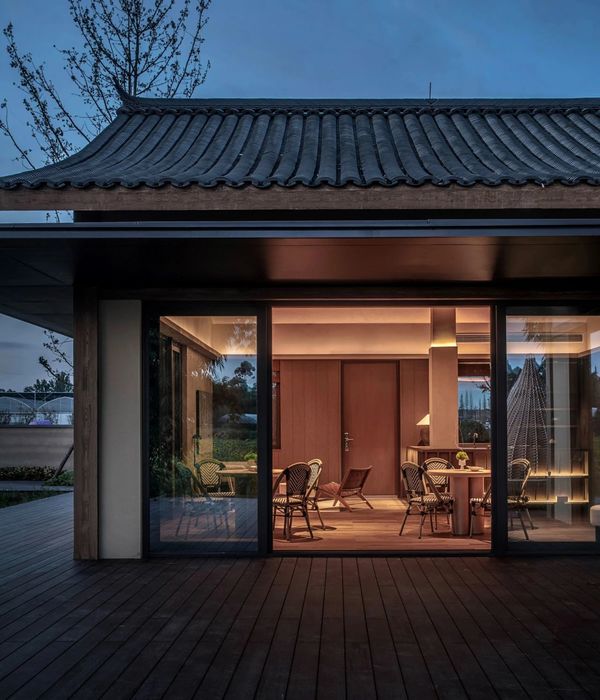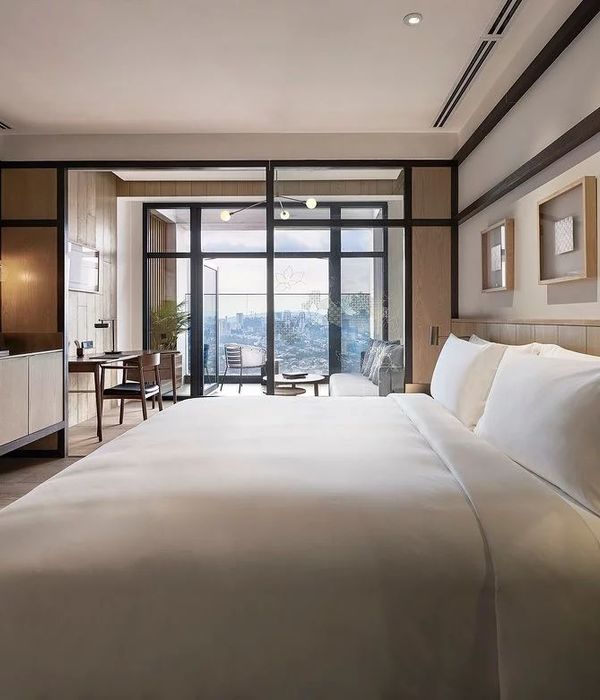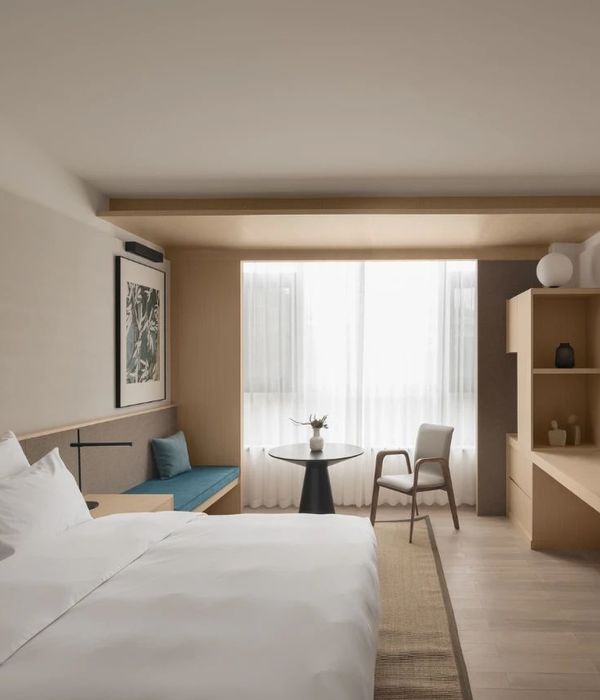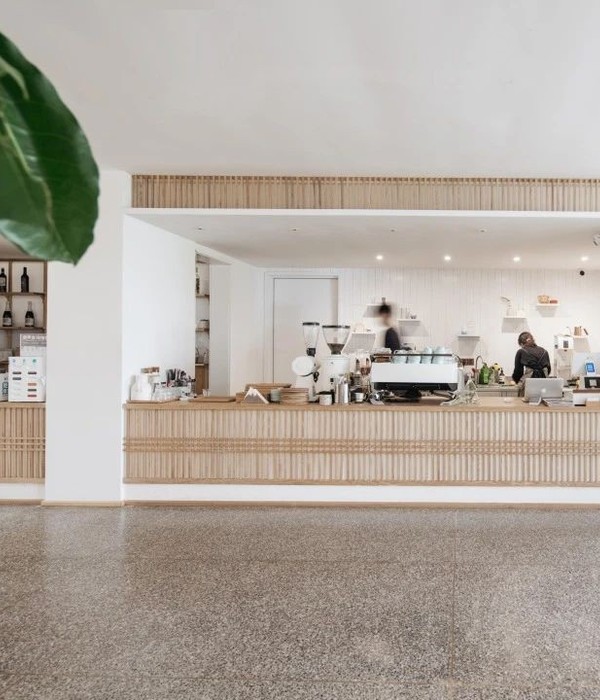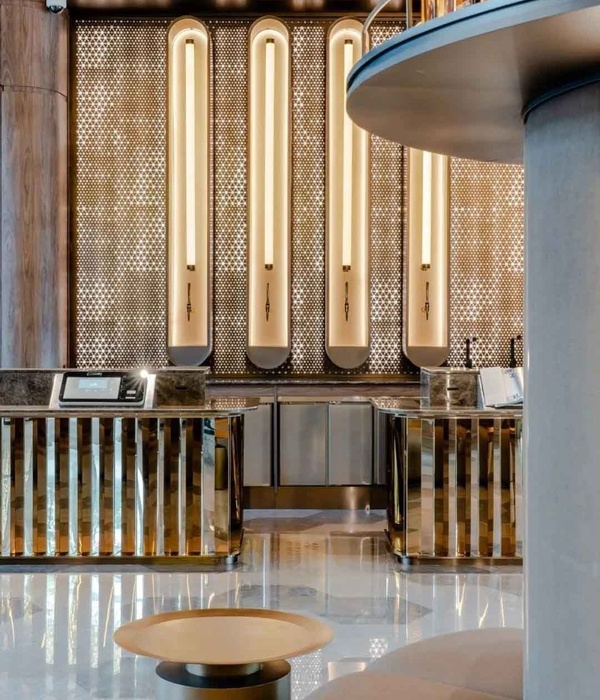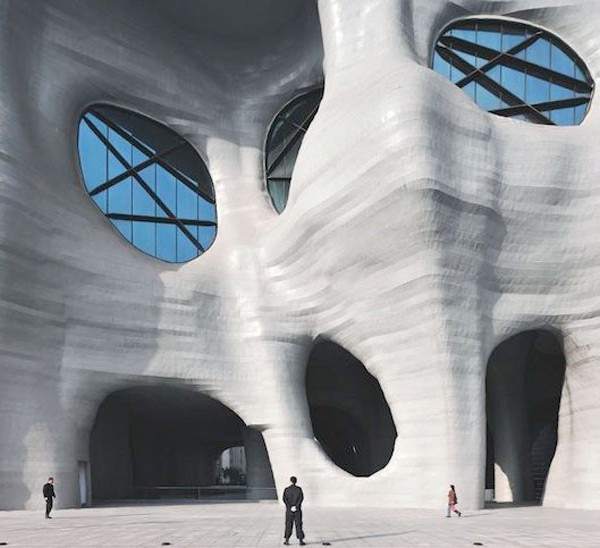BOHINJ酒店的前身为Kompas酒店,这一个栋三十年前由酒店业主自行建造的建筑,作为商业酒店,业主最初并没有考虑到建筑最终的外观效果。酒店坐落在高原上,俯瞰着Bohinj湖、周围的群山以及Janez Krstnik教堂的美景,优美的周边环境为它带来了一种特别的亲密感。2019年,酒店的新业主决定对其进行彻底的翻修与改造,包括结构加固、内部翻新以及建筑可持续性改造设计。
Hotel Bohinj, the former Hotel Kompas was built spontaneously over the last three decades, without thinking about its final appearance. It is raised on a plateau, which gives it a special intimacy, with views of Lake Bohinj, the mountains and the church of Janez Krstnik. The new owners of the hotel decided for radical overhaul including structural reinforcement, interior refurbishment and sustainable renovation.
▼酒店与周边环境鸟瞰,aerial view of the project and surrounding environment © Foto-Ziga-Intihar
设计师保留了建筑的基本体量,并在外部加设了新的木制框架结构。在创造出阳台空间并改善建筑整体外观的同时,加建的木制框架还起到了保护结构的作用,除了抵御该地区频繁的地震外,木制框架上还结合了排水槽、电线、避雷针以及检修点。落叶松木材覆层覆盖了其他新的外部元素,为酒店重新赋予了自然的外观。新建的二层通高大堂、入口雨棚以及餐厅强调处入口立面。原建筑的三角形山墙屋顶成为入口立面全新的标志性元素,并成为其他改造干预的灵感与依据,三角形元素的全新组合使建筑与背景中的山峦形成对话。当地本土建筑的细部与建造工艺也为新的立面与其他改造设计提供了灵感。
▼入口立面,entrance façade © Foto-Ziga-Intihar
▼原建筑的三角形山墙屋顶成为入口立面全新的标志性元素,The triangular gabled roofs of old building already had recognizable elements on the entrance façade © Foto-Ziga-Intihar
The basic volume was preserved with a new structure envelope of wooden framework. As well as creating new balconies and changing the overall massing, the frames are providing structural protection against the region’s frequent earthquakes as well as incorporating gutters, wires, lightning rods and recuperation outcomes. Larch wood cladding covers other new exterior elements, giving the hotel a natural appearance. The entrance façade is complemented by an extension with a new, larger double-height lobby, an entrance canopy and restaurant. The triangular gabled roofs of old building already had recognizable elements on the entrance façade the inspired the new composition of triangulated elements that create dialogue with the mountain tops in the background. The façade and new architectural elements are inspired from local vernacular architecture details and crafts.
▼室外泳池一侧立面, facade of the outdoor pool side © Foto-Ziga-Intihar
▼保留建筑的基本体量,并在外部加设了新的木制框架结构,The basic volume was preserved with a new structure envelope of wooden framework © Foto-Ziga-Intihar
▼木制框架创造出阳台空间并改善了建筑的整体外观,the frames create new balconies and change the overall massing © Foto-Ziga-Intihar
▼木制结构为酒店重新赋予了自然的外观,the wooden structure gives the hotel a natural appearance © Foto-Ziga-Intihar
▼阳台空间,balcony © Foto-Ziga-Intihar
酒店公共区域包括:二层通高的入口大堂、餐厅与早餐室、带有传统陶土壁炉的复古小酒馆、小型会议厅,以及一家带有葡萄酒酒吧的俱乐部。包括座椅、长椅、窗帘在内的家具,室内装潢,甚至照明灯具都是为这家酒店特别设计定制的。如同树枝一般的灯具散发出柔和的光线,营造出亲密慵懒的氛围。座椅则是用回收的塑料瓶制成的毛毡加工而成。墙壁、家具以及天花板采用了落叶松木材作为主要材料,所有细节都受到当地传统的启发。公共区域的地面呈现出轻盈的浅灰色,完美呼应了周边环境中的天然岩石。通往酒店入口和大堂的地面上保留了原地面黑色石材的痕迹,对于Max先生来说,这些黑色石块就如同记忆中那般熟悉。Max先生是一只传奇的酒店猫,在之前的酒店因装修而关闭后,它也不知所踪了。
The common areas include a two-level entrance lobby, a restaurant and breakfast room, a retro-bistro with traditional terracotta stove, a small congress hall and club with wine shop. Chairs, benches, curtains, upholstery, even lights are unique designed and interpreted especially for this hotel. The lights, resemble branches and give a very intimate light, chairs are from felt produced of recycled plastic bottles. Larch wood is main material of walls, furniture and ceiling, all details inspired by local and vernacular tradition. Floors in common areas are made of terrace that has light grey color of surrounding rocks. Large black stone traces leading to the entrance and the hotel lobby remain in the memory of the famous Mr. Max, the legendary hotel cat, who after previous hotel closed down for renovation disappeared into an unknown place.
▼大堂概览,overall of the lobby © Foto-Ziga-Intihar
▼大堂细部,details of the lobby © Foto-Ziga-Intihar
此外,酒店还设有一家小型健康中心,配备有室外热水泳池以及休闲草坪;老旧的室内泳池则被大型壁炉和社交活动空间所取代。这种干预策略是为了鼓励客人们走出房间,到酒店周边的自然湖泊中游泳;这片湖水与河流相连,流动性极高、每年都至少有三次彻底的换水,因此被认为是当地最干净的水域之一。节制的酒店灯光让客人们再度欣赏到丘陵地带夜晚的美丽星空。酒店室外设计严格准守了特里格拉夫国家公园的指导方针,旨在保护当地环境、顺应本土可持续发展。
The hotel also boasts a small wellness center with an outdoor pool with heated water and on the lawn; the old pool was replaced by large fireplace and space for social events. This encourages guests to swim in the lake, which due to its fluidity with river changes the water at least three times a year and is considered one of the cleanest waters. In order to once again feel the beauty of the night in the hilly places and the starry sky, the lighting of the hotel is restrained. The external arrangements took into account the guidelines of the Triglav National Park which dictated the indigenous growth.
▼老旧的室内泳池则被大型壁炉和社交活动空间所取代,the old pool was replaced by large fireplace and space for social events © Foto-Ziga-Intihar
▼社交活动空间细部,detail of the space for social events © Foto-Ziga-Intihar
室内织物、玻璃以及墙壁上的图案描绘出1778年8月26日首次征服斯洛文尼亚最高峰特里格拉夫(Triglav)的四位勇士的剪影。他们的故事是贯穿整个酒店的红线,象征着勇敢与士气。这些人物与特里格拉夫峰一起代表了Bohinj的强烈象征与独特身份。伴随着他们首次登顶的英勇事迹,客人将回到过去,追溯当地的根源与身份认同感,在历史与本土精神之间产生情感上的共鸣。
The graphic represented on fabrics, glass and walls along the hotel represent the silhouette of four brave men who were the first that conquered Triglav, Slovenian highest mountain on August 26, 1778. Their story is a red thread throughout the hotel, symbolizing courage and bravery. Alongside Triglav, it represents a strong symbol and the identity of Bohinj. With their story of the first approach, guests will return to the past, to local roots and identity, and create a connecting circle between reviving history and bringing the local spirit.
▼餐厅,restaurant © Foto-Ziga-Intihar
▼咖啡厅,Max’s room © Foto-Ziga-Intihar
▼餐厅细部,detail of the restaurant © Foto-Ziga-Intihar
▼墙壁、家具上带有当地特色的图案, the patterns on the walls and furniture present local culture © Foto-Ziga-Intihar
酒店内部共有69间客房。无论是从客房的布局、内饰纹理还是家具细部中都能发现当地文化与风土人情带来的设计灵感。客房的类型丰富、面积不等,包括双人间、三人间、以及带有全景落地窗与阳台的家庭套房。长长的公共走廊将客房串联在一起,在走廊上漫步就如同于Bohinj田野的干草垛之间穿行。这种名为“toplar”干草垛遍布酒店周围的村庄田野中,如同一座座纪念碑守护着传统的斯洛文尼亚手工艺文明。在通往客房的过程中,客人们将充分领略到斯洛文尼亚独有的乡土建筑文化。地毯、天花板以及墙面上重复出现的几何花纹不仅仅是一种设计参考,同时也是一记警钟,它向外国人展示出斯洛文尼亚的文化特色,同时也提醒着本地人去继承与保护本国的文化遗产。因为每年都有无数的传统建筑因年久失修而坍塌并永久消失在人们的视线中。
The interior consists of 69 rooms. The rooms have a modest local inspiration with patterns, textures and furniture details. They are of different sizes, from double, triple to family rooms with panoramic windows and balcony. Long common corridors represent a walk through the construction of the Bohinj hayrack “toplar”. These traditional monuments of Slovenian craftsmanship stand along the villages around the hotel. The walk to the room offers guests unique experience of walking through these unique vernacular structures – buildings that are present only in Slovenia. This geometry, recreated on the carpet floor and on the ceiling and wall coverings is not only a design reference, but also a warning. Both foreigners to Slovenian unique specialty as well as locals to protect cultural heritage. Every year, a few examples of this traditional architecture disappear, often collapsing on its own.
▼公共走廊,Long common corridors © Foto-Ziga-Intihar
▼在通往客房的过程中,客人们将充分领略到斯洛文尼亚独有的乡土建筑文化, The walk to the room offers guests unique experience of Slovenian specialty © Foto-Ziga-Intihar
能源改造也是本次酒店改造的设计任务之一。在规划酒店能源使用情况时,需要将有效利用能源的相关规范纳入设计考虑之中,并严格遵守。根据能源测评规定,本项目达到了A2级别。酒店整体采用了地源热泵作为供暖系统,公共区域以及一部分客房内还采用了地板辐射采暖或利用对流器进行采暖与降温。室内整体冷暖程度由酒店中央控制系统进行调节。
Part of the renovation of the hotel was also energy rehabilitation. When planning energy use, the strict rules on efficient use of energy are taken into account. Class A2 is achieved in accordance with regulations for energy certificates. Heat pumps with geo-sond serve as a heat source, in common areas and some rooms there is radiant floor heating or heating and cooling with the help of convectors. The hotel has central control, which also regulates the quantity of heating and cooling.
▼由阳台看客房,viewing the guest room from the balcony © Foto-Ziga-Intihar
▼客房,guest room © Foto-Ziga-Intihar
▼客房灯具细部,detail of the lamps in the guest room © Foto-Ziga-Intihar
酒店内的所有照明设备都基于LED节能技术,带有传感器的灯具大大缩短了不必要的照明时间。在能耗方面,所有内置灯具设备都是能耗最低级别,灯具的设计也十分周到,同时还特别关注到了预防光污染的现代设计准则。由于酒店位于特里格拉夫国家公园的中心,防止光污染这一点显得更为重要,这种生态意识保护了当地生物的多样性,使酒店能够与保护区内所有夜间活动的动物和谐共存。
All lighting is based on energy-saving LED technology, the lights work through sensors which limits the lighting time. All built-in equipment is in the lowest classes in terms of consumption and is designed intimately, especially in accordance with modern guidelines on prevention of light pollution. As the hotel is located in the heart of the Triglav National Park, this is even more important, as it protects biodiversity and enables the coexistence of all nocturnal animals and organisms.
▼客房浴室,bathroom © Foto-Ziga-Intihar
BOHINJ酒店共设有69间客房、带有咖啡馆的大堂、餐厅、一个带有小型室外游泳池的健康中心、会议室以及一家带有酒吧的俱乐部。客房大多是双人间,有些房间内可以加设第三张床,客房的面积从26平方米到30平方米不等,大部分客房带有阳台或露台。此外,酒店内还设有家庭套房,套房之间可以根据需要合并。酒店的层顶则是一间可以远眺到特里格拉夫峰全景的总统套房。
The hotel has 69 hotel rooms, a lobby with a café, a restaurant, a wellness center with a small outdoor pool and a conference hall and a club with a wine shop. The rooms are mostly double, some have the possibility of a third bed and range in size from 26m2 to 30m2 mostly have balconies or terraces. Some rooms are family rooms with the possibility of merging, and on the top floor with a view of Triglav there is a presidential room.
▼入口立面夜景,night view of the entrance facade © Foto-Ziga-Intihar
▼由室外看加建的大堂,viewing the double-height lobby from outside © Foto-Ziga-Intihar
▼酒店入口夜景,night view of the entrance © Foto-Ziga-Intihar
▼负一层平面图,level -1 plan © OFIS Arhitekti
▼一层平面图,level 0 plan © OFIS Arhitekti
▼二层平面图,level 1 plan © OFIS Arhitekti
▼三层平面图,level 2 plan © OFIS Arhitekti
▼立面图,elevations © OFIS Arhitekti
▼剖面图,sections © OFIS Arhitekti
project:HOTEL BOHINJ_REVITALISED location:Bohinj status:project start 2019 / construction start 2020 / opening 2021 Size and basic data: 5.800m2 gross floor area 69 hotel rooms restaurant, wellness, café, wine club and conference room client:Merlak investicije d.o.o. & Alpinia d.o.o. Architecture and interior: OFIS arhitekti Rok Oman, Špela Videčnik Borut Bernik, Rok Vrenko, Giulia Sgro Client’s representative: Jure Repanšek Project collaborators: Structural engineering: Milan Sorč, Project PA d.o.o. Mechanical engineering: Matej Jelen, Bambi d.n.o. Electrical engineering: Bojan Kralj, Pro-elekt d.o.o. Fire safety: Andrej Fojkar, Fojkarfire d.o.o. Kitchen technology: Gregor Dojer, IXA d.o.o. Structural Physics: Matjaž Zupan Accoustic: Saša Galonja Graphic design: Futro Design Landscape: Radivoj Oblak s.p. Lightning : Arcadia d.o.o. Contractors: Construction and craft works: Tosidos d.o.o. & Riko d.o.o. Electrical instalations: Eurolux d.o.o. Mechanical instalations: NKM d.o.o. Interior contractor: Svea d.o.o Carpentry: Permiz d.o.o. Windows: Gašper trženje d.o.o. Glassworks: Steklarstvo Resnik s.p. Chairs: Donar d.o.o. , Stolarna d.o.o. Ceramic works: pečarstvo Tomaž Štupar s.p. Fireplace: pečarstvo Hrovat Jurij s.p. Wallpaper: Hamler d.o.o. Wellness: Spa2O Pool: Remax d.o.o Wine Club: Drugačno pohištvo d.o.o. Natural stone products: Kamnar d.o.o.
{{item.text_origin}}


