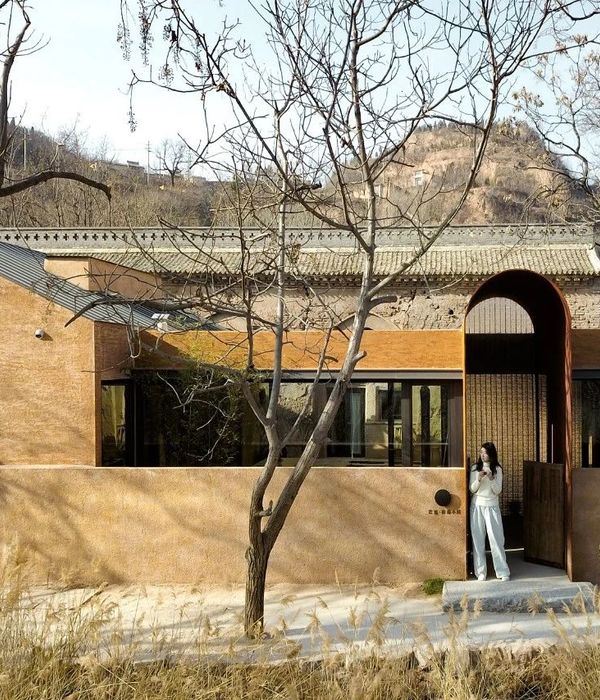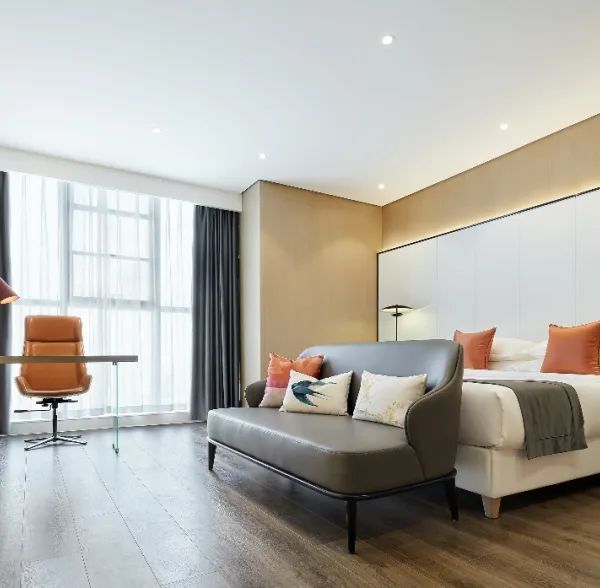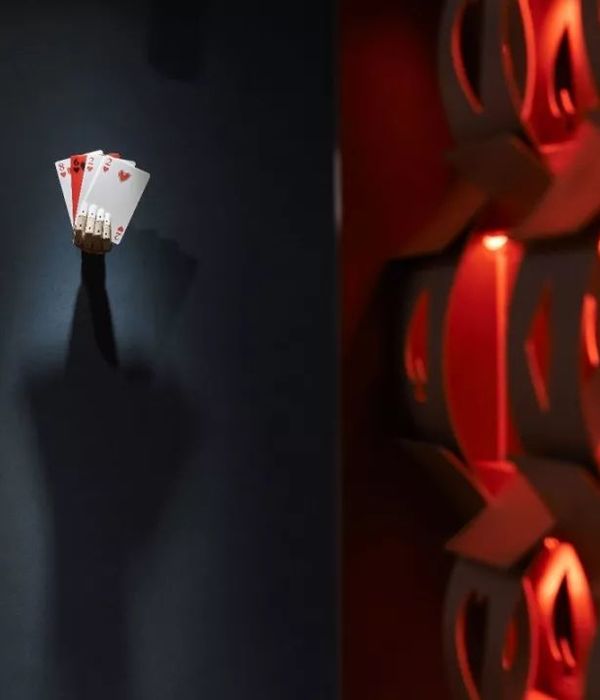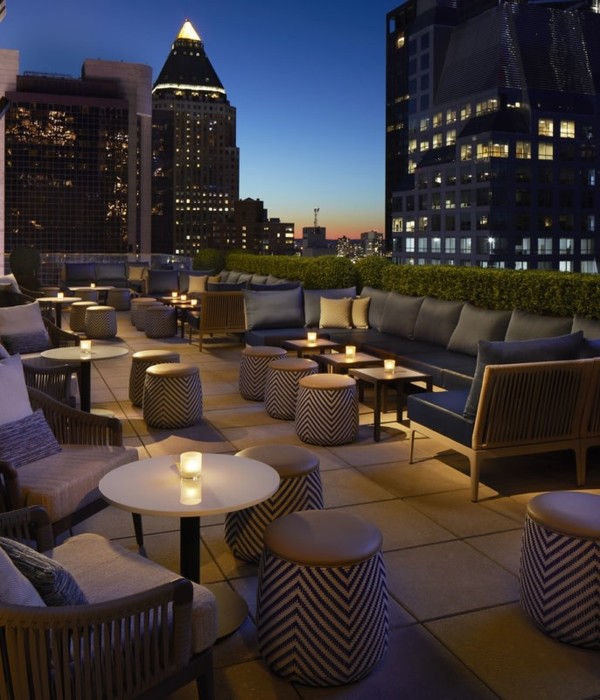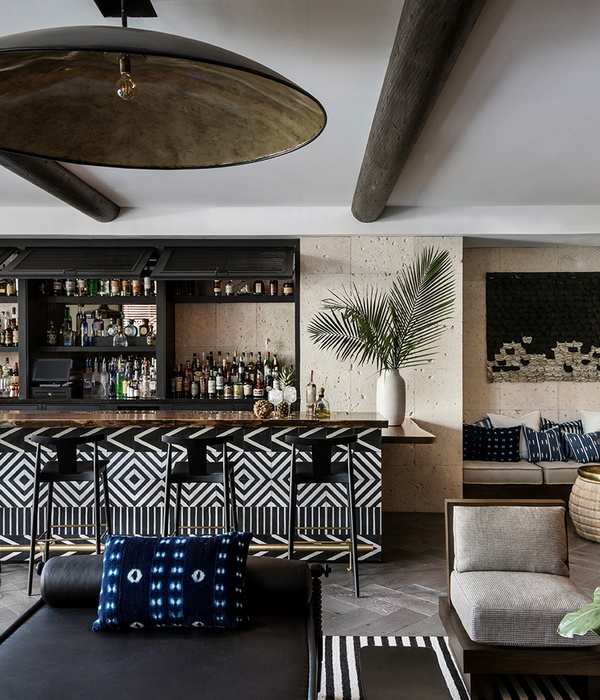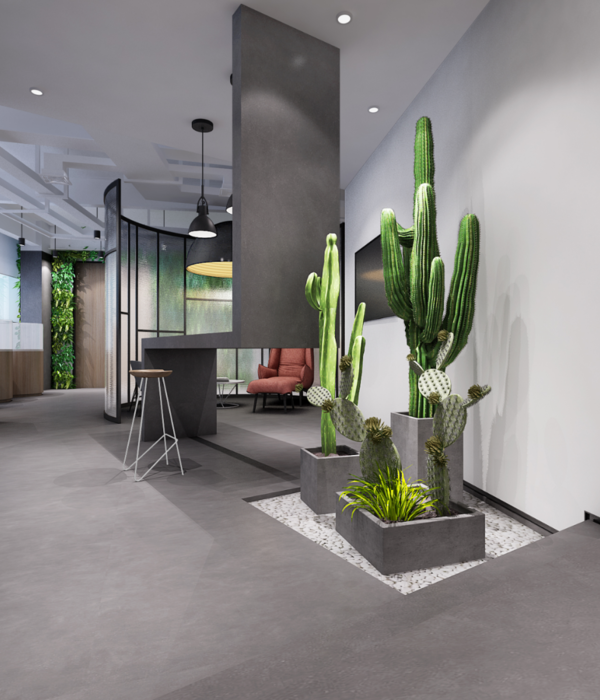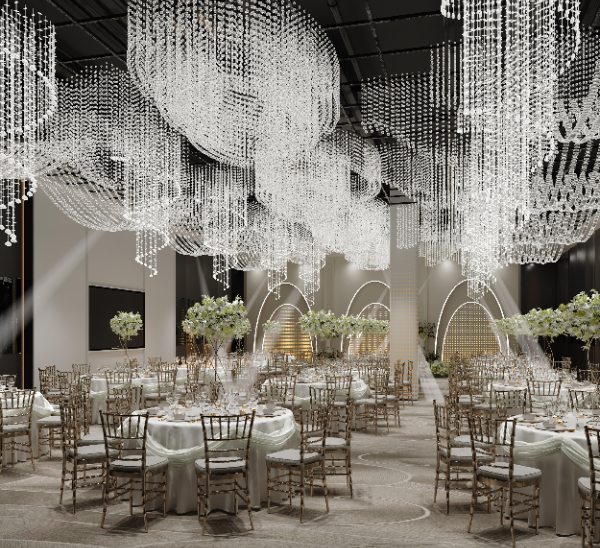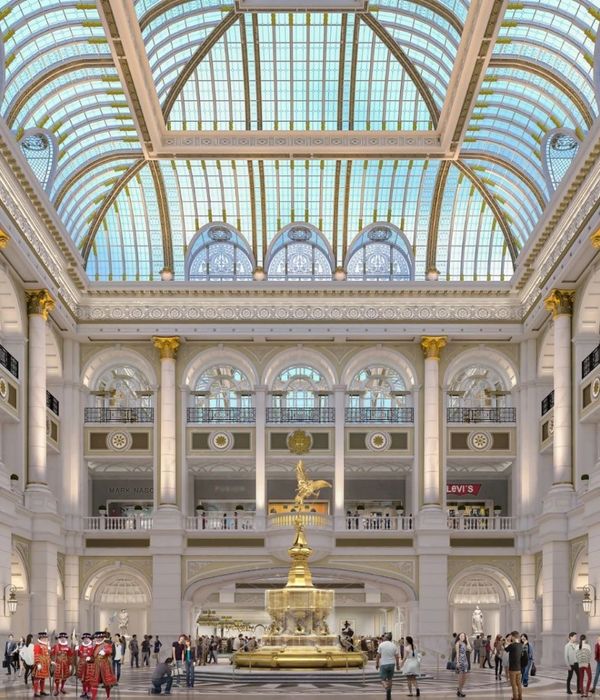瑾玥艺术餐厅 | 新时代餐饮与旧时光故事的融合升级
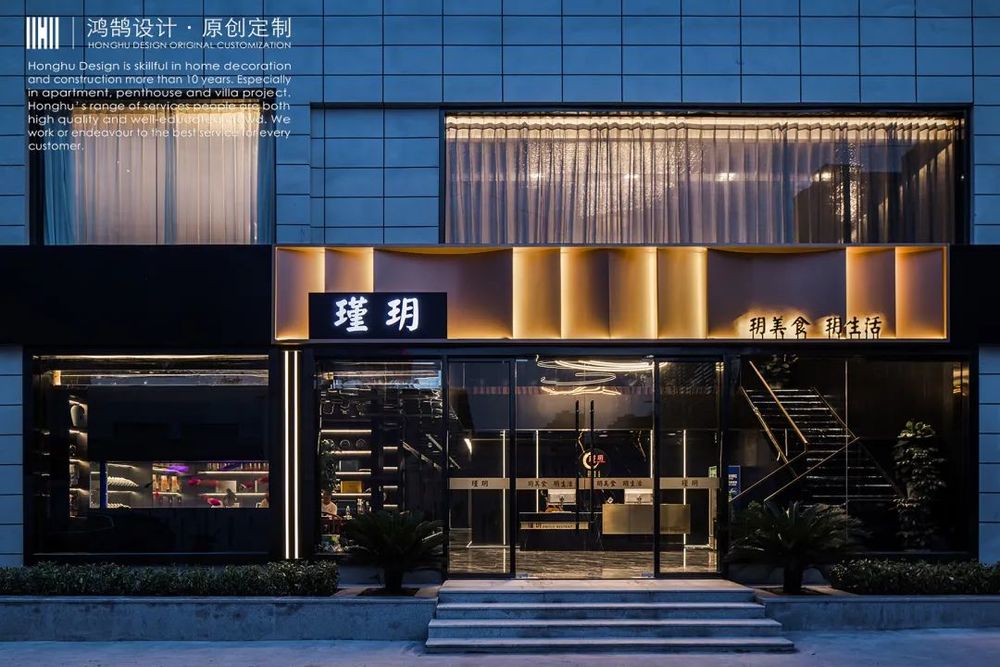
瑾玥艺术餐厅
近年来,随着消费的升级和改革,人们的消费方式和消费习惯逐渐改变,各种新兴事物的兴起让餐饮行业不再“墨守成规”。
‘A’「认识他们」
Space: 650㎡Main Application
餐饮文化
原始结构是一座两层钢架搭建的空间,而本身我们餐厅所需要的功能要求也要满足这样的空间配置,所以我们只是改变了楼梯了位置让大厅形成一个挑高的空间,向上有个延伸。而大厅过道等公区的设计我们在动线上尽量简化,这样顾客能够很方便的熟悉我们的餐厅的动线。
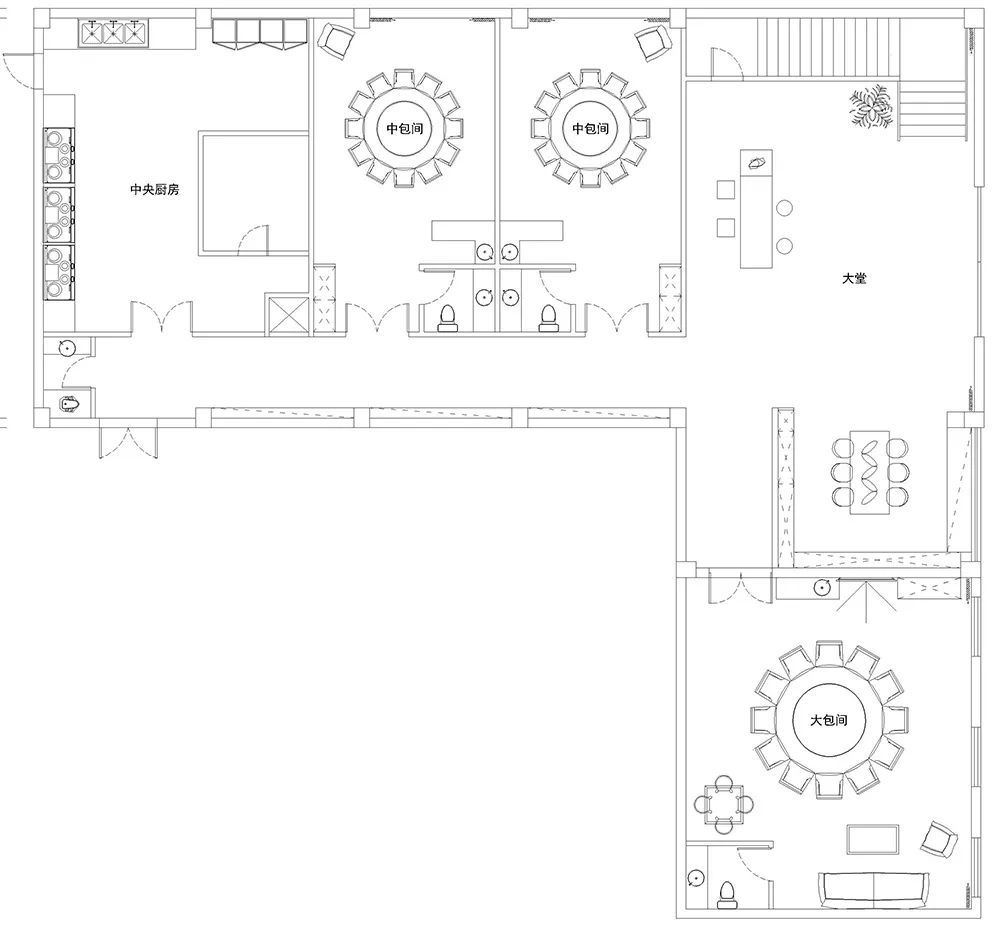
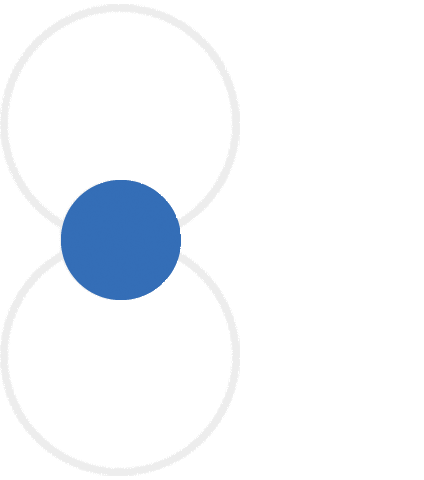
1F设计平面
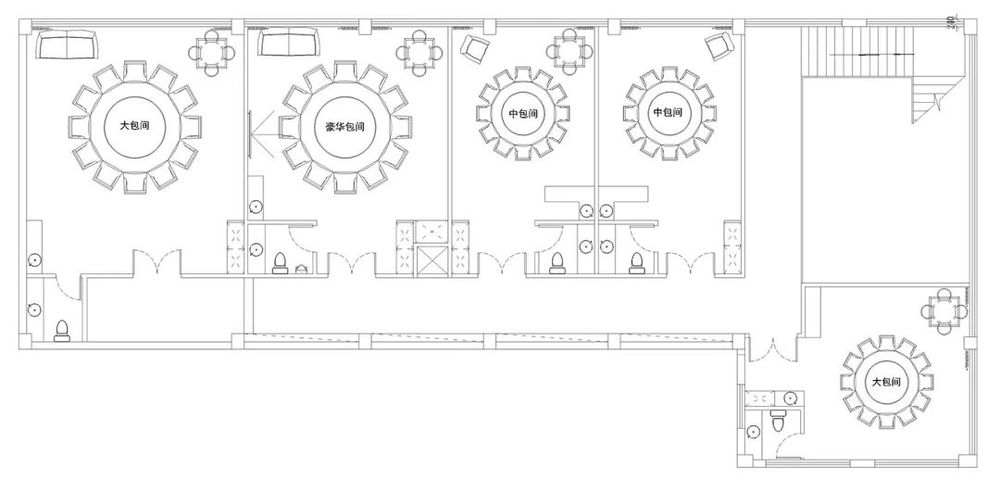
2F设计平面
如日之升
如月之恒
传统永远都可以新生
Rise like the moon
Constant like the moon
Tradition can always be reborn
‘B’
「项目表现」
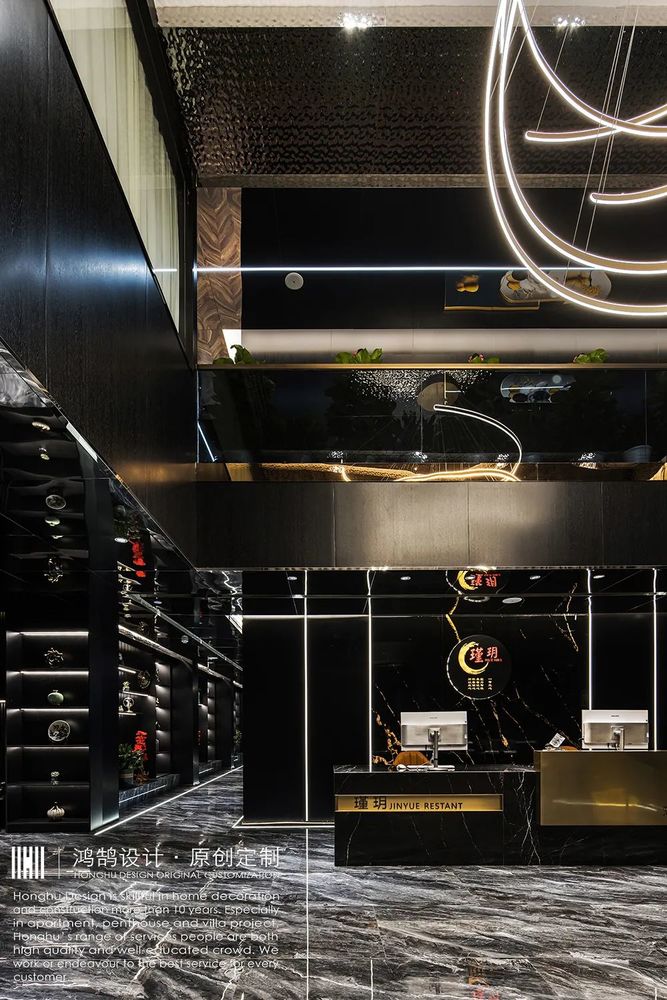
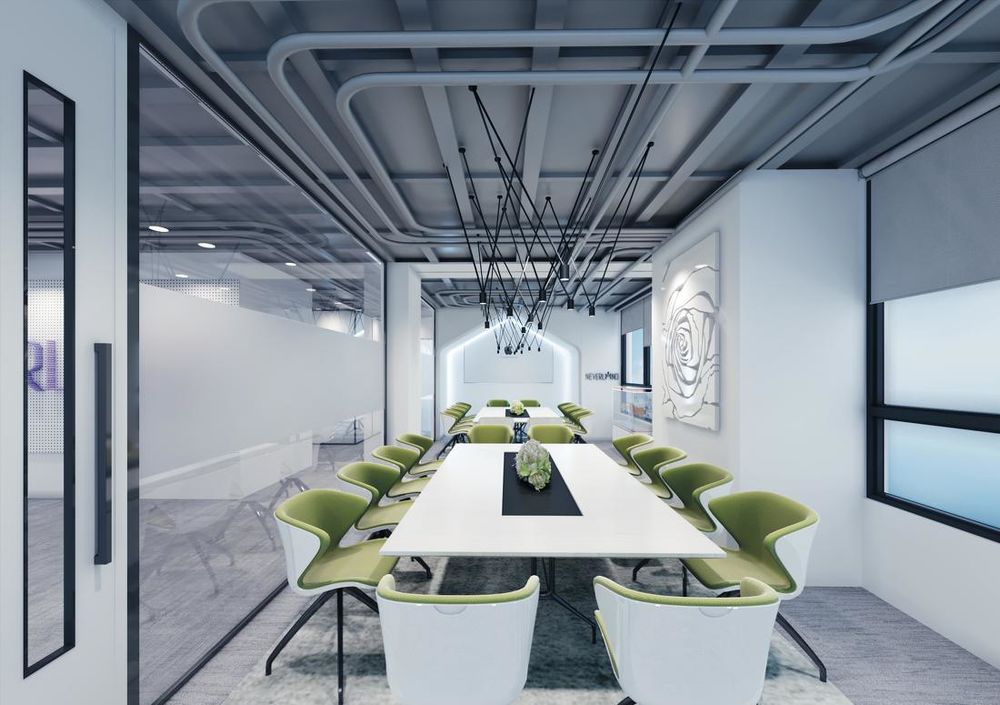
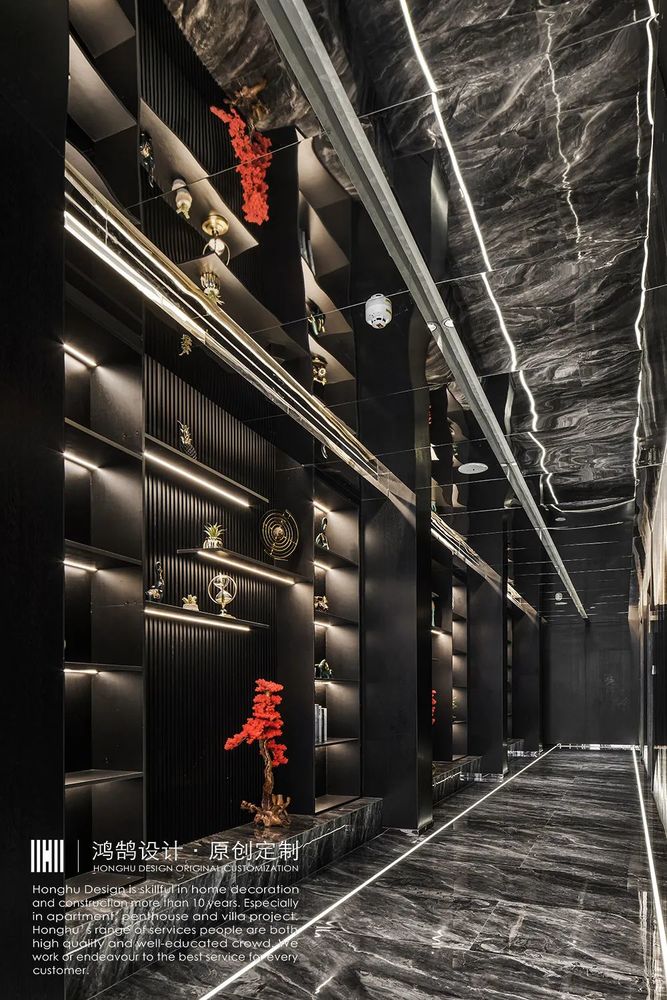
本案以“镜花水月”的故事为空间设计主线;从场景中提取“水之倒影”“镜中看花”的元素解构重组符号,以现代手法打造一个时尚年轻、轻奢简约的沉浸式体验空间,为顾客提供愉悦的用餐体验,让空间故事揭开探寻的序幕。
This case takes the story of "mirror flowers and water moon" as the main line of space design; Extract the elements of "reflection of water" and "looking at flowers in the mirror" from the scene, deconstruct and reorganize the symbols, and use modern methods to create a fashionable, young, light luxury and simple immersive experience space, so as to provide customers with a pleasant dining experience and open the prelude to the exploration of the space story.
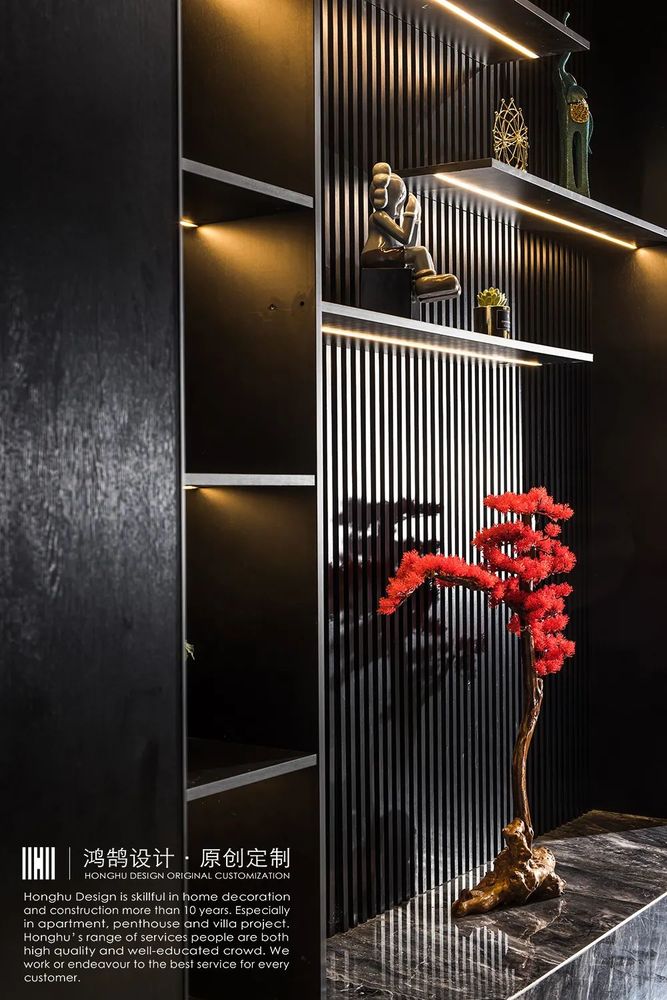
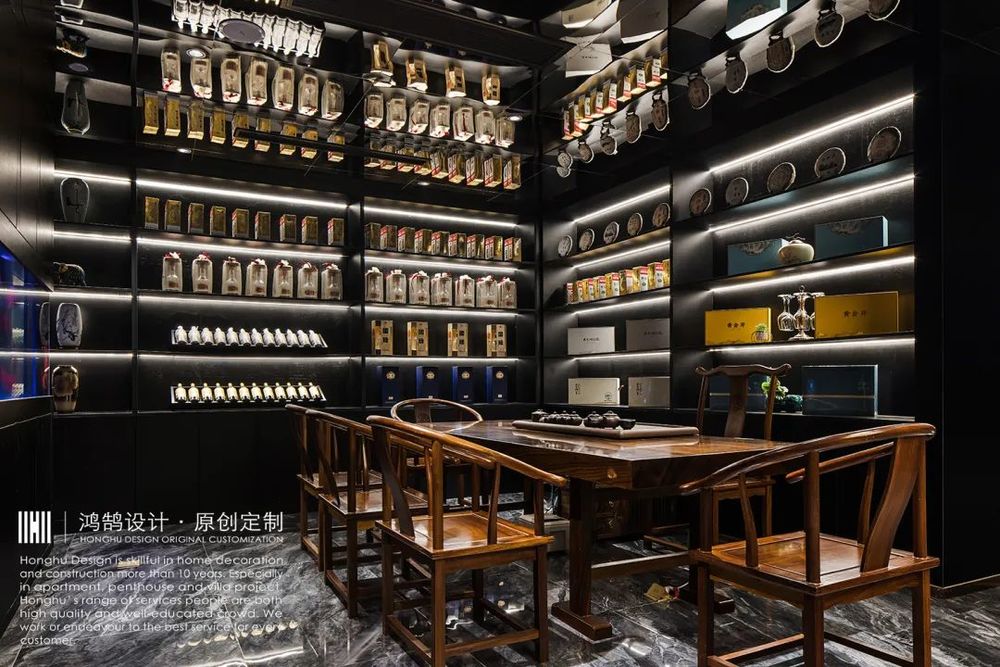
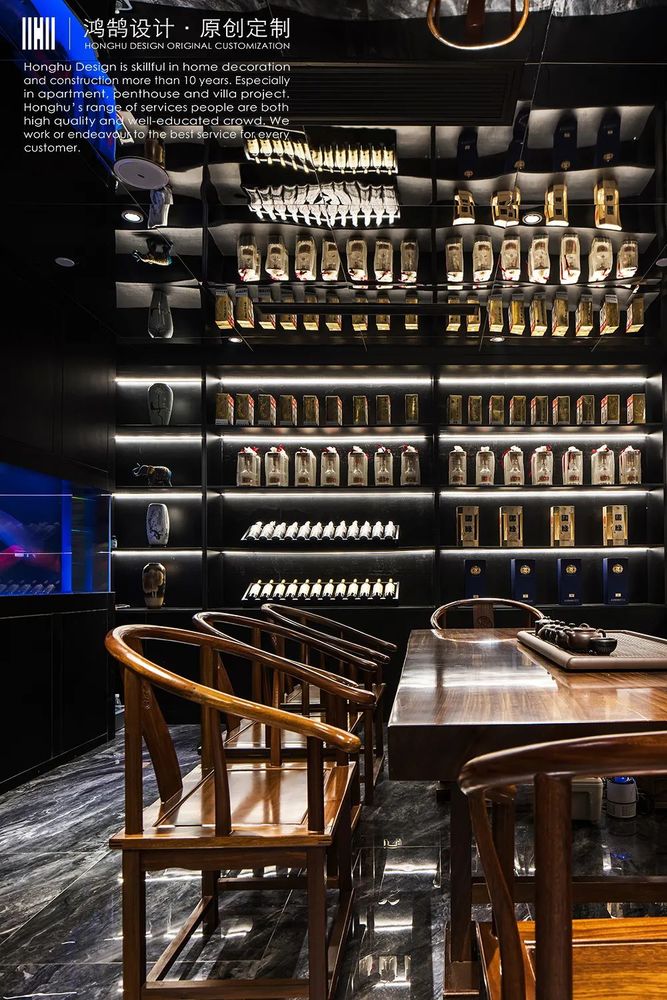
在光线和石材的映衬下,整个空间在视觉与情绪上都打开至最大范围,开阔、愉悦、多变的就餐体验也由此而来。
Against the light and stone, the whole space is opened to the greatest extent visually and emotionally, resulting in an open, pleasant and changeable dining experience.
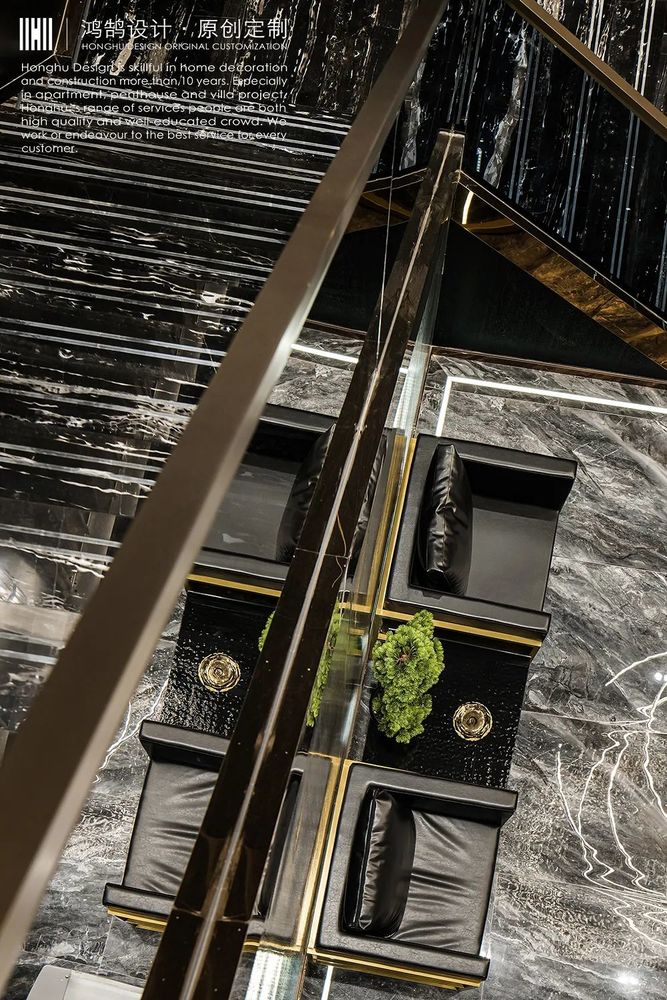
对话是空间的灵魂
空间之间的对话
来源于生活的细节
同时又投射到生活的点滴之中
Dialogue is the soul of space
Dialogue between spaces
A relaxed and comfortable mood
At the same time, it is projected into the drops of life
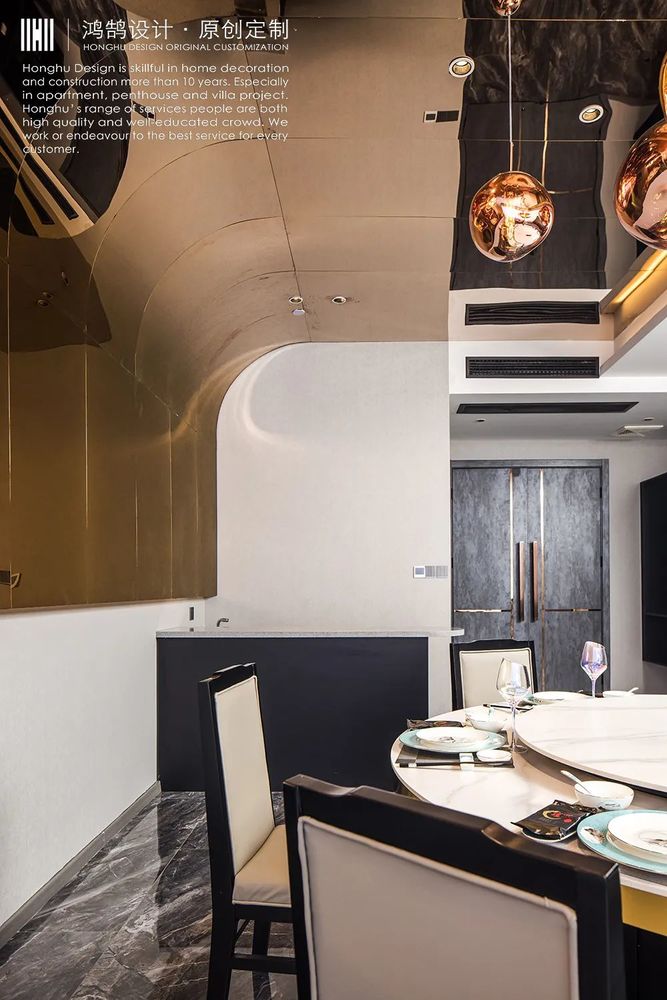
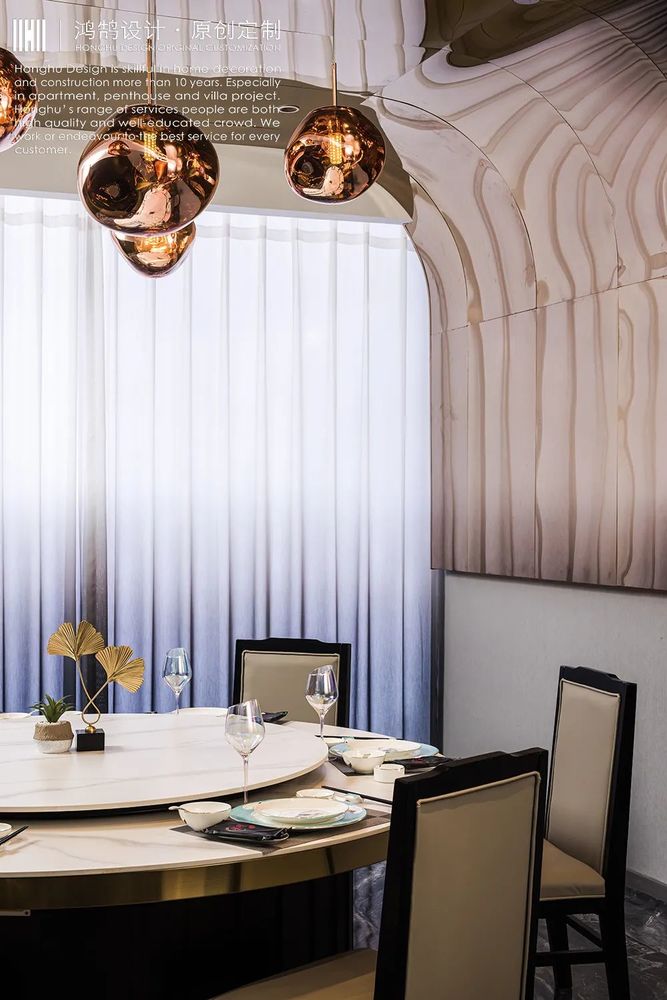
在包厢的设计方面我们追求“一无二独”的体感,每一个包厢都有他独特的调性,这样即能够抓住顾客的眼球让他们对于不同的包厢产生不同的新鲜感,还能让顾客很便捷的记住每个包厢所带来的的氛围感,增加一个别致的用餐体验。
In terms of box design, we pursue the body feeling of "no two alone". Each box has its unique tonality, which can not only catch the attention of customers, make them have different freshness for different boxes, but also make customers conveniently remember the atmosphere brought by each box and increase a unique dining experience.
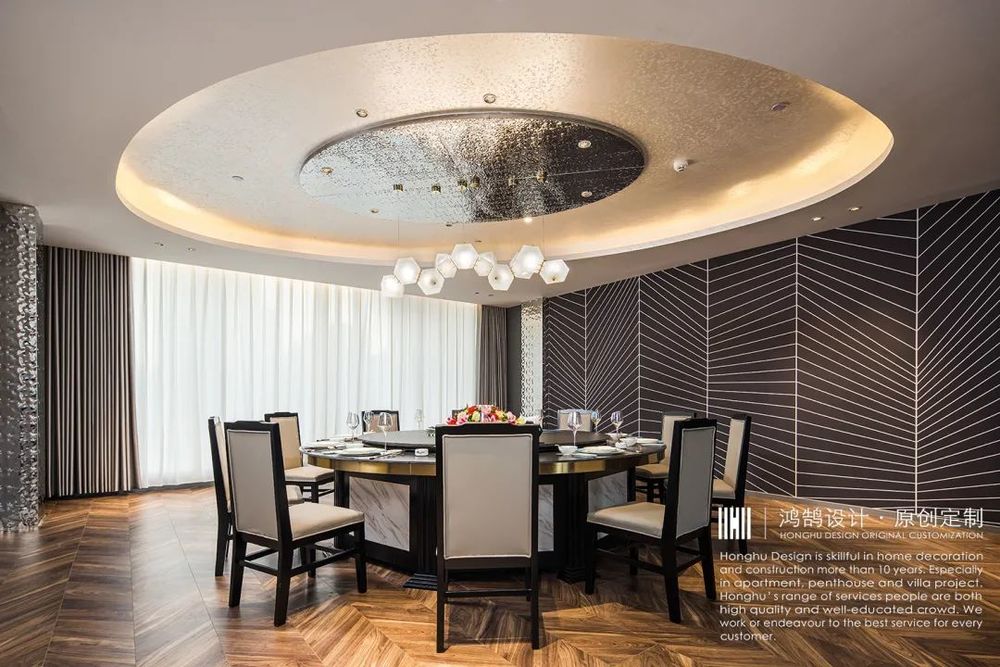
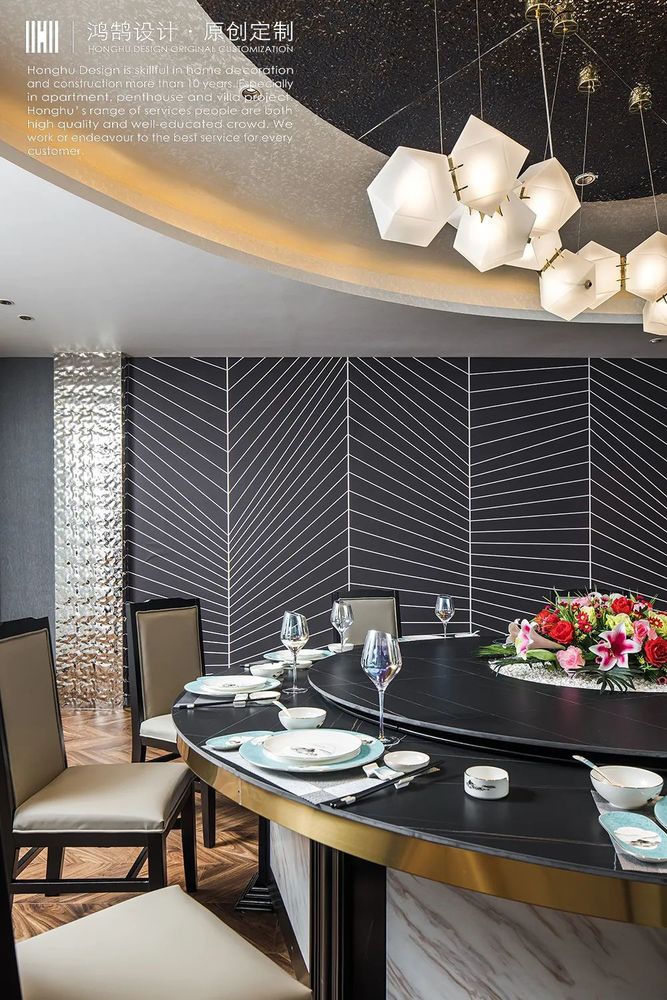
取自自然,素以形色,迎合自由的本性召唤、满足人们心底深藏的潜在需求为出发点,构画一座超自然的雅致空间。
From nature, it has always been based on shape and color, catering to the call of free nature and meeting people’s hidden potential needs as the starting point to construct a supernatural and elegant space.
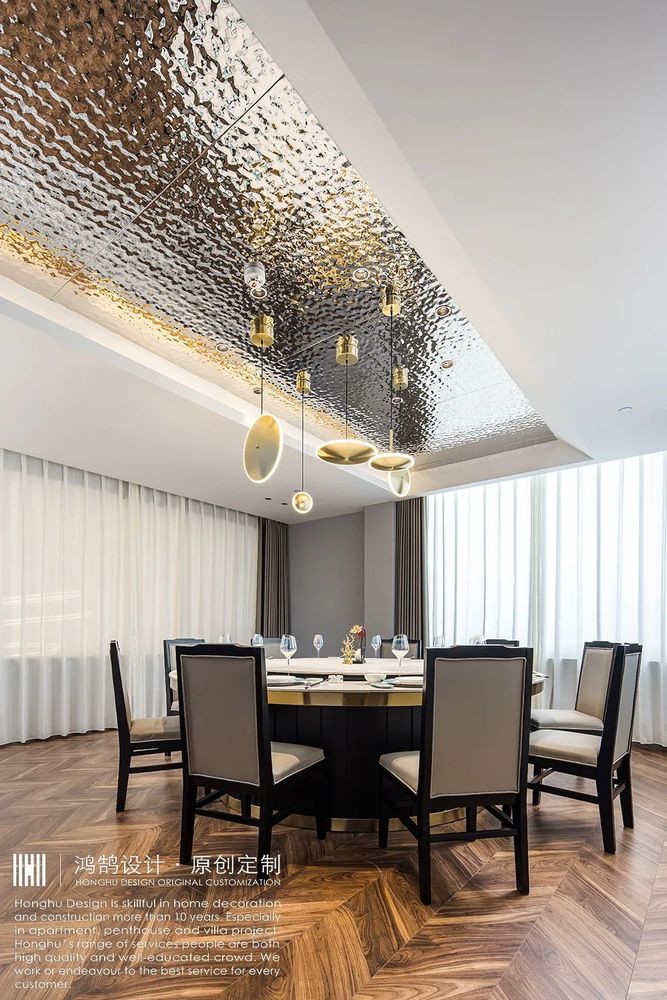
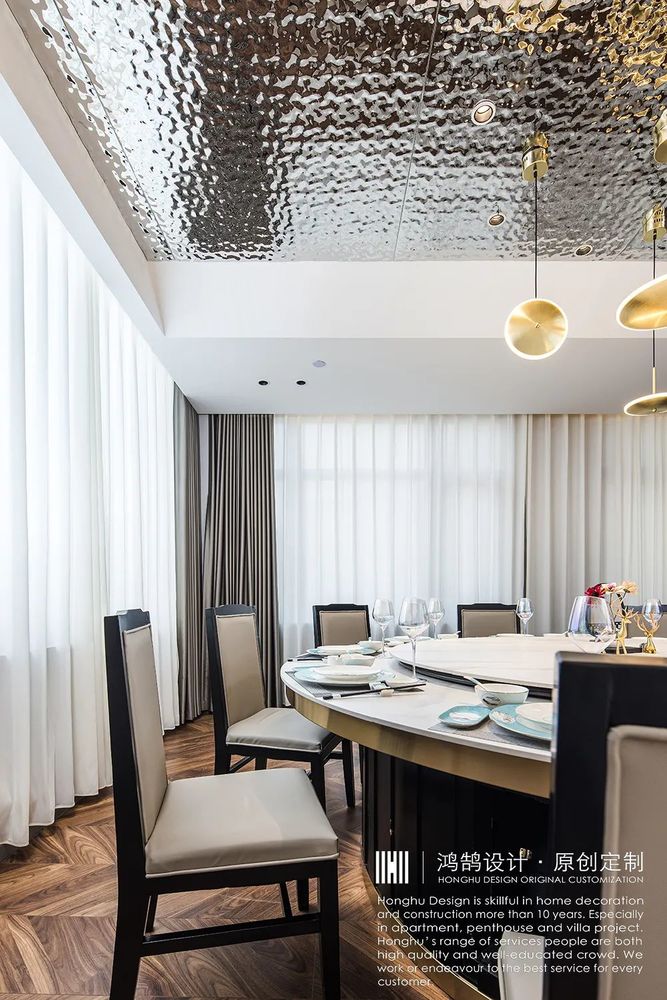
多次运用水波纹,在餐厅的顶部构造了水月的氛围感;不叫“灯”作“闯入者”,只完成光的传递,以深藏式、低色温的灯光结构自在倾诉光影的叙事艺术,斑驳之间材质与光线蕴藉着温暖细微的旨趣表达。
Water ripple has been used for many times to construct the atmosphere of water moon on the top of the restaurant; It is not called "lamp" as "intruder", but only completes the transmission of light. It freely talks about the narrative art of light and shadow with the light structure of deep hiding and low color temperature. The mottled material and light contain warm and subtle purport expression.
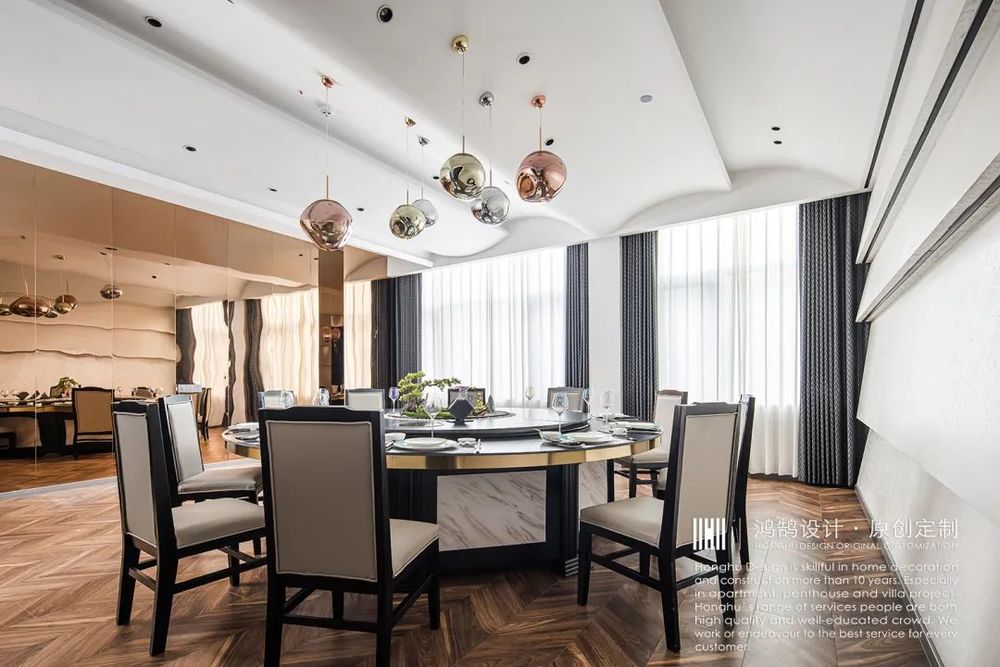

似浪的异型顶,融合金属球,空间诉说的是一种源于自然,超于自然的声音;闪烁星光,层层跌浪,置身此处,开阔的情绪在空间中铺展开来。
The wave like shaped roof integrates metal balls, and the space tells a sound derived from nature and beyond nature; Twinkling stars and falling waves layer by layer. When you are here, the open mood spreads out in the space.
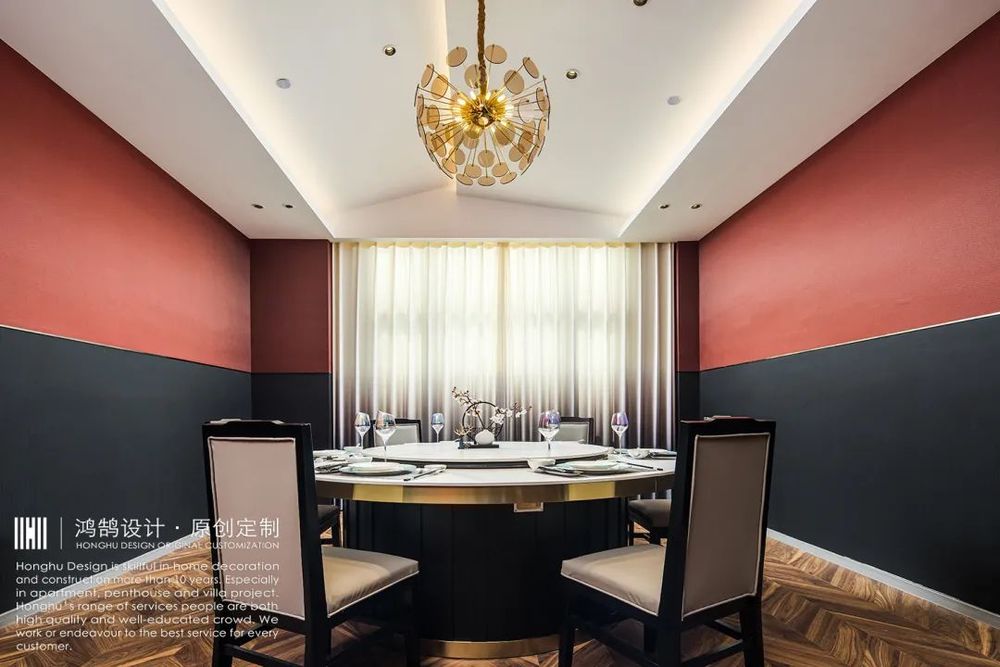
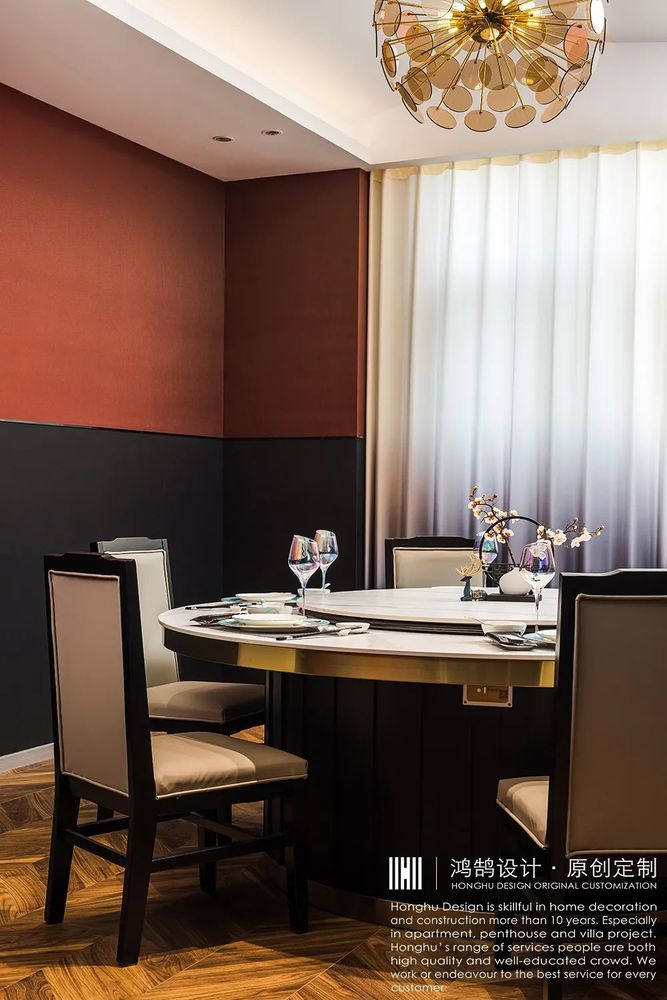
红色以热烈之势进入,都鲜明有力,在不同材料的表现手法叠加下,时而年轻奔放,时而尊贵优雅。
Red enters with a warm momentum, which is bright and powerful. Under the superposition of expression methods of different materials, it is sometimes young and unrestrained, sometimes noble and elegant.
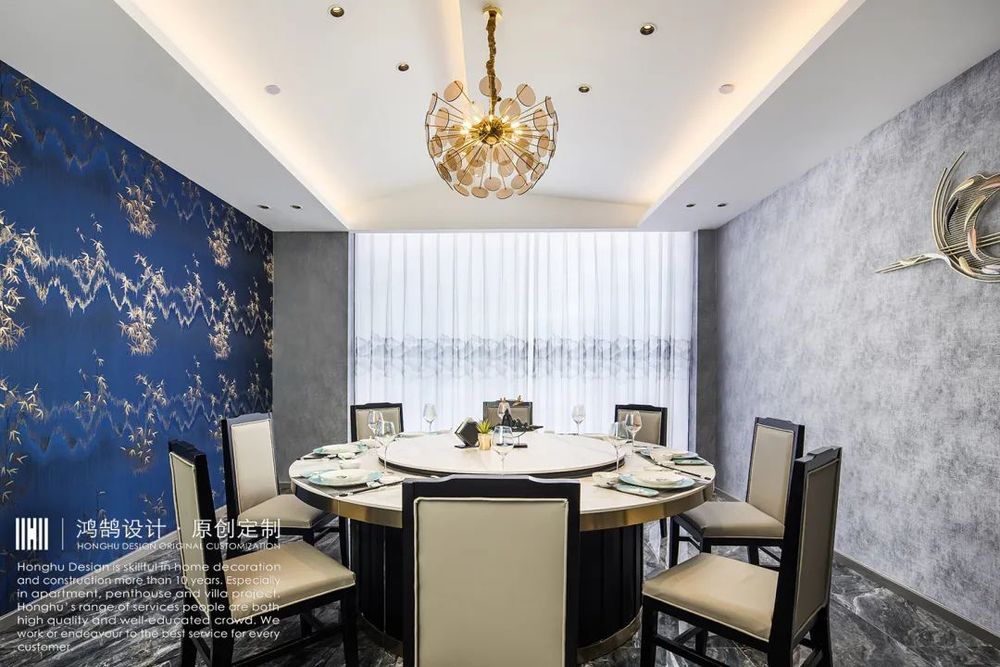
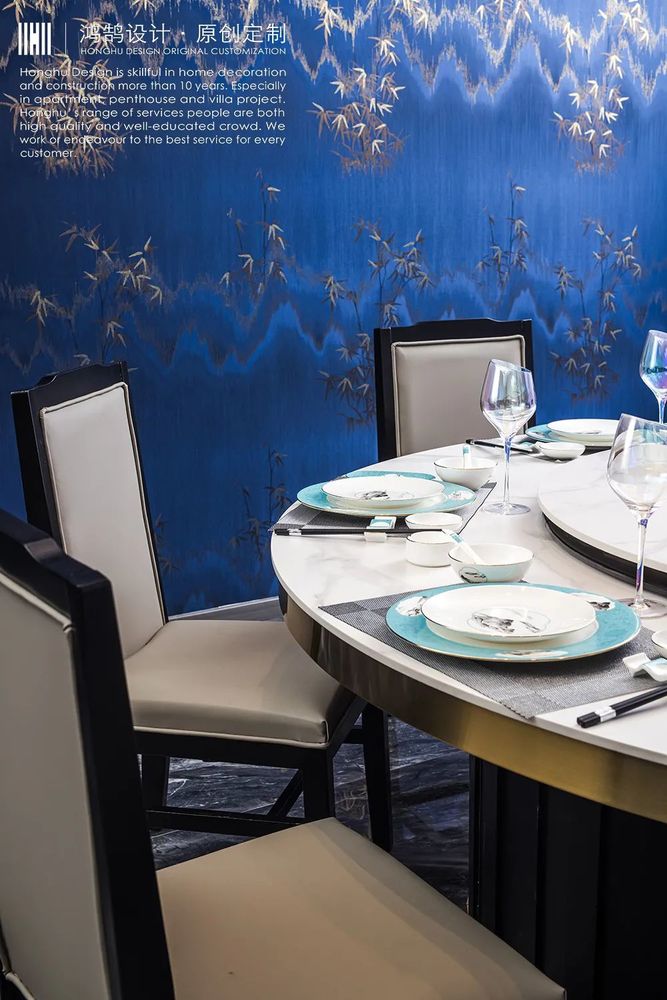
与红色不同,这个空间的蓝色墙布,更为浓烈的表达历史的光阴;克制且包容的美,是中华传统的内敛美,雅致美;旧与新的对话,他们不是对立的,却是更迭的,旧时光的历久弥新在新时代里面闪闪发光。
Different from red, the blue wall cloth of this space more strongly expresses the time of history; The restrained and inclusive beauty is the introverted beauty and elegant beauty of Chinese tradition; The dialogue between the old and the new is not antagonistic, but changing. The old time is new and shining in the new era.
业内对我们的肯定
2017年度龙城设计TOP10榜中榜
2017亚太空间设计年度评选生活美学家
2017达人室内设计网全国优秀设计公司
2018年度中国常州设计师盛典优秀设计企业
2018年度“营造家奖”年度设计师
2018-2019 40UNDER40中国设计杰出青年
第七届筑巢奖公寓组优秀奖
2018年度"巅峰设计力ICON20"
2018年度M+高端室内设计大赛年度优秀设计师
2018年中国家装设计百强
2019-2020她设计奖
第九届国际空间设计大奖艾特奖常州赛区金奖
《安邸》杂志入围作品“金堂奖”2020中国室内设计年度杰出作品
2020年度“她设计”优秀作品
2020年度“G+设计”精英大赛全国十强
2020年度红棉奖最美极简空间设计
2020年度“好好住”华东赛区TOP150
我们的作品合集
了解我们
关于鸿鹄设计的过去,现在以及未来
全案托管是什么?我们是如何为你工作的?
鸿鹄/施工工艺标准说明
服务范围
全案设计|软装设计 | 全案托管|商业设计
地址
南区店:徐州市铜山新区美丽樵村A号综合楼檀香山别墅
丁字路口
东区店:徐州市云龙区尚仕名邸商业广场D1栋9楼
点击【阅读原文】即可一键预约装修


