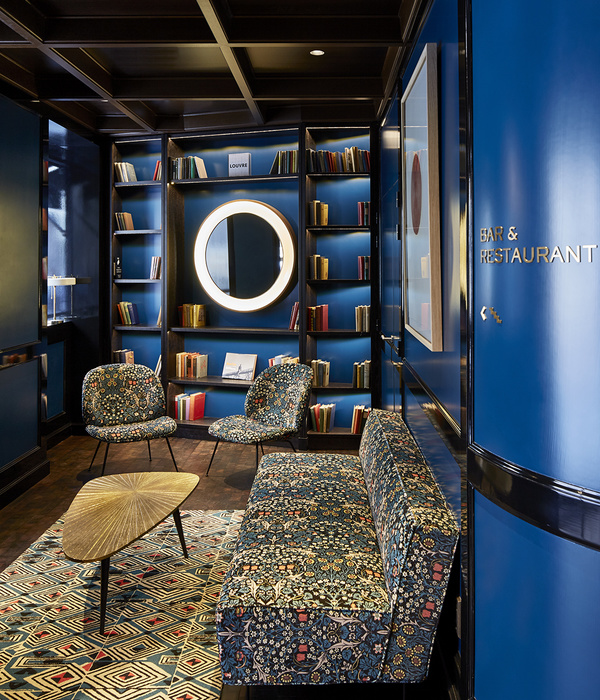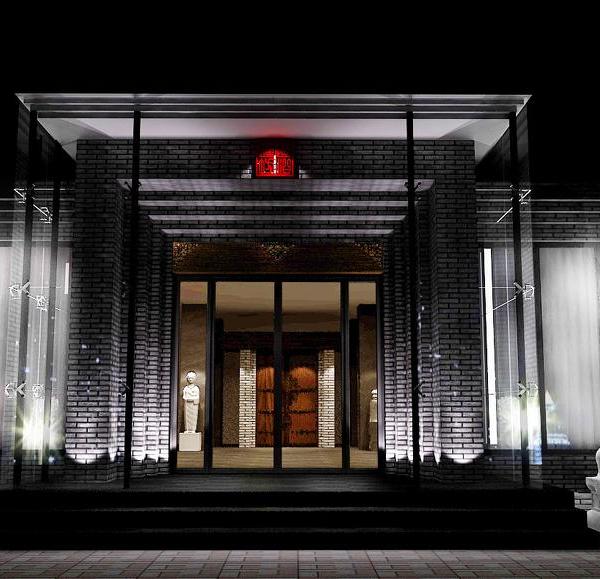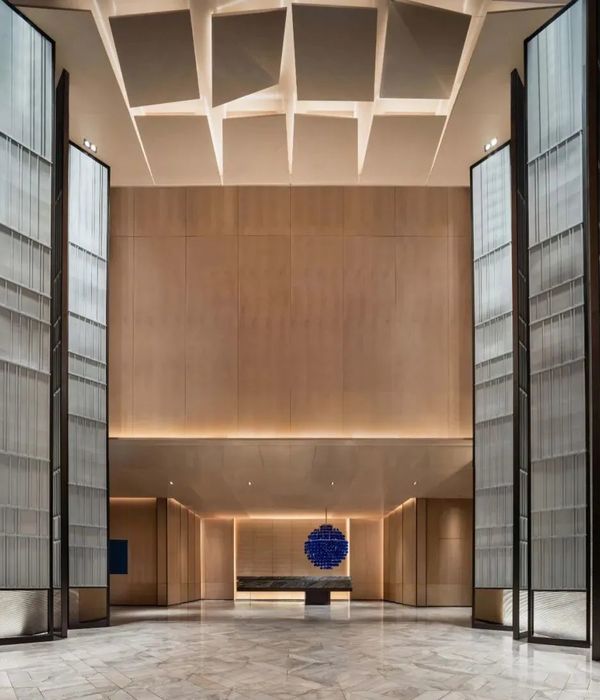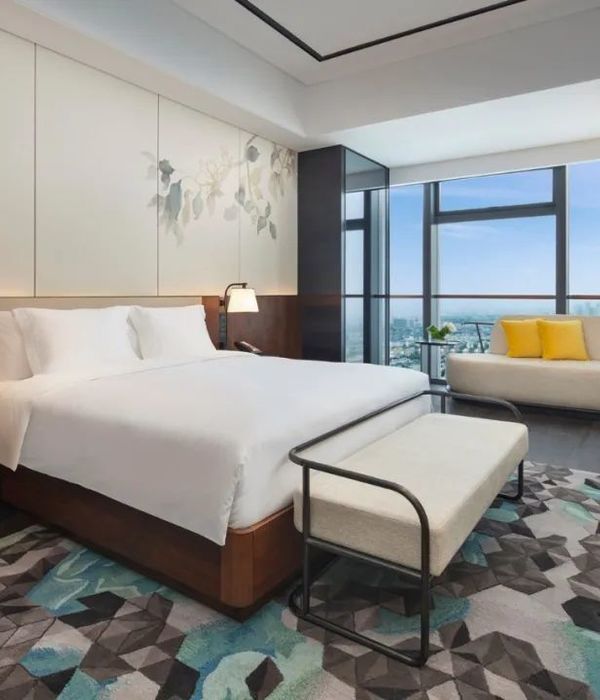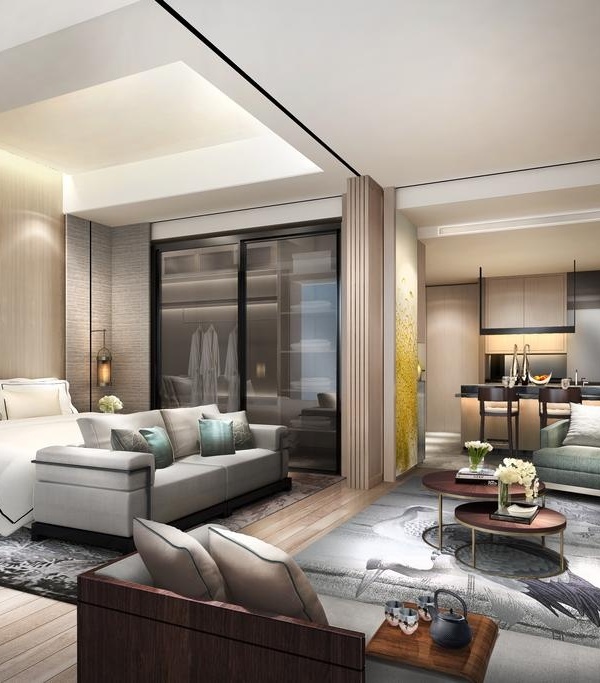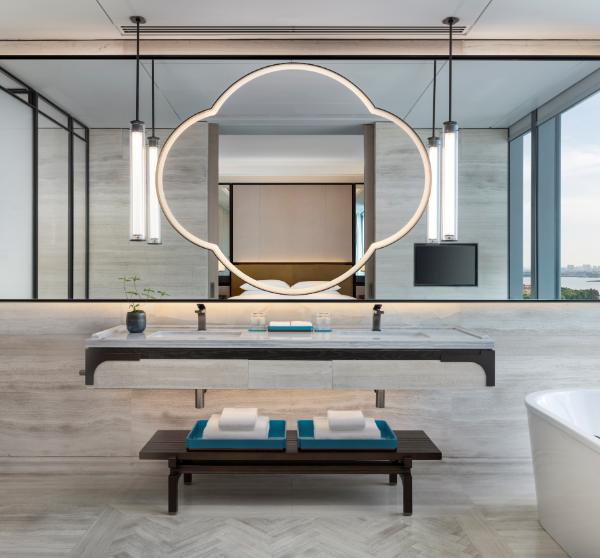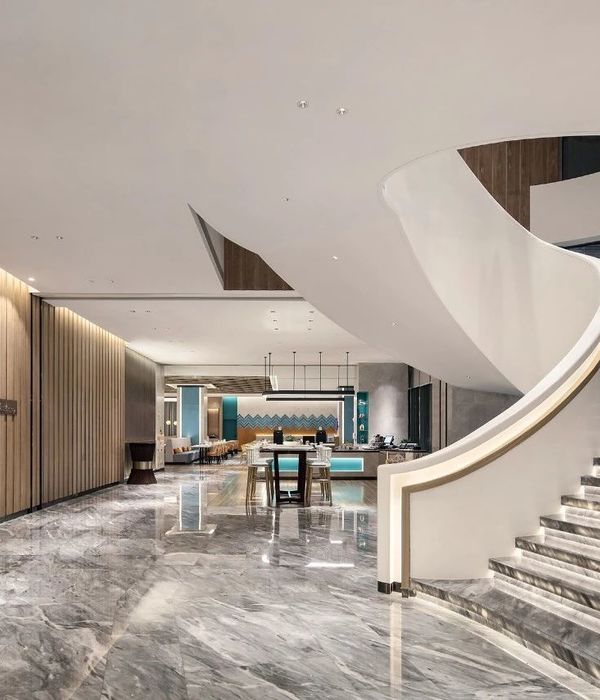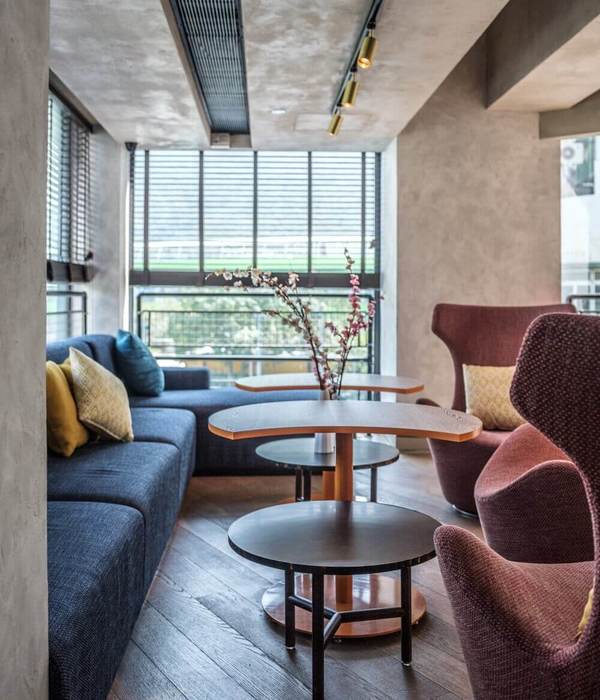Shanghai Himalayas Center
设计师:矶崎新
位置: 上海
分类:商业建筑
内容:实景照片
图片:11张
摄影师:sergio pirrone
这是由著名的日本建筑师矶崎新设计的上海喜马拉雅中心,位于上海浦东新区。该项目于几年前开放,以配合世博会的举办。该建筑总面积达15万平方米,客户期望创建一个“21世纪中国的建筑雕塑杰作”。目前,这座混合功能的项目设有2座五星级酒店、1个购物中心、最先进的剧院、办公空间以及喜马拉亚艺术博物馆。最显著的是,该建筑雕塑般的外观,设有一个有机、不均匀的雕刻立面。这个想法来自森林,不规则的多孔特色应用到室内,形成一个类似洞穴般的氛围,让游客漫步和出入。这个古怪的雕塑与商业风格有机融合的项目,将是上海地区内的一个建筑里程碑。
译者:筑龙网 艾比
situated in the pudong district in shanghai, the zendai himalayas center opened several years ago to coincide with the previous world expo event that occurred in the city. with an area of 150,000 sqm, the high profile project was designed by renowned japanese architect arata isozaki. commissioned by the zendai group, the brief was to create an ‘archisculptural masterpiece for 21st century china’.
currently, the mixed-use development hosts two five-star hotels, a shopping mall, state of the art theater, office space and the himalayas art museum. most prominently, is the building’s sculptural exterior which features an organic, unevenly carved façade. the idea derived from a forest, where the irregular porous nature has been translated inside, forms a cave-like atmosphere for visitors to meander and enter through. creating a sense of freedom in movement inside, the sections beside the striking façade have been wrapped in a chinese-influenced lattice grid, making this eccentric blending of organic, sculptural and commercial styles, a landmark within the shanghai district.
上海喜马拉雅中心外部实景图
上海喜马拉雅中心外部局部实景图
上海喜马拉雅中心内部实景图
{{item.text_origin}}



