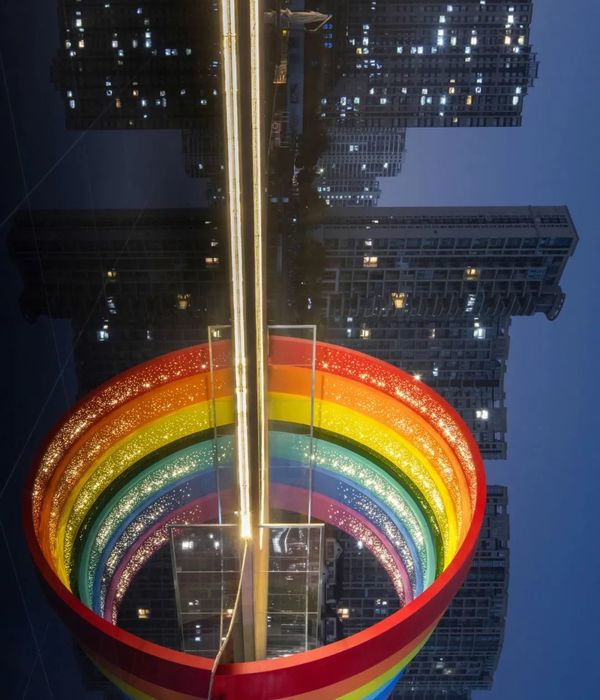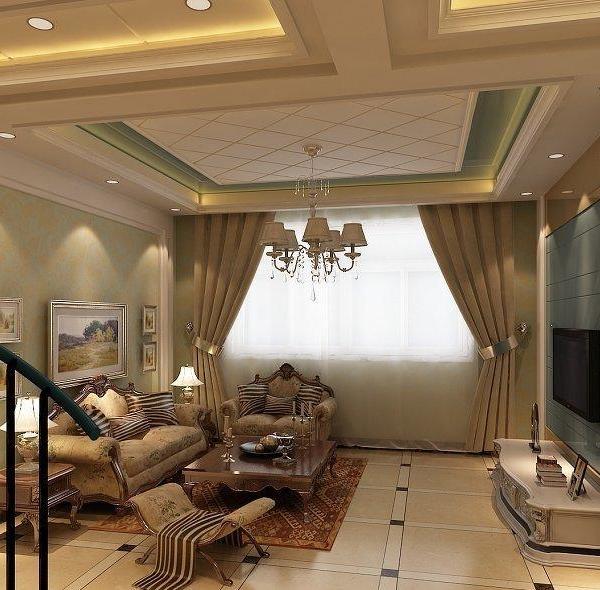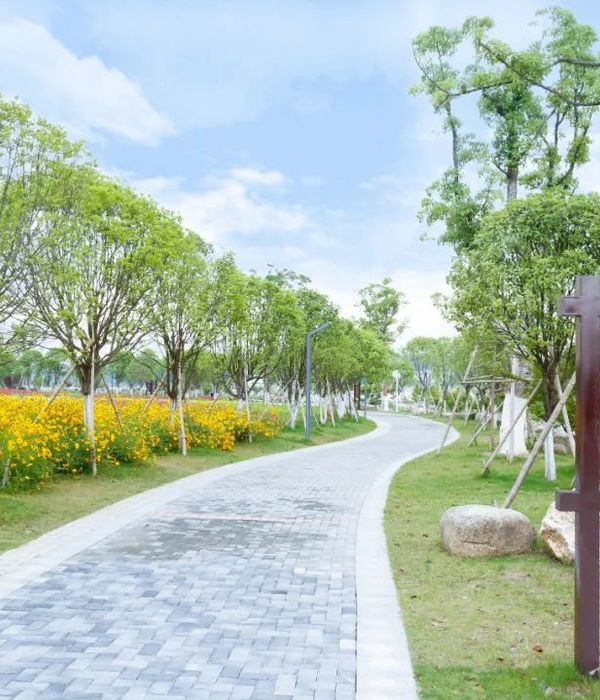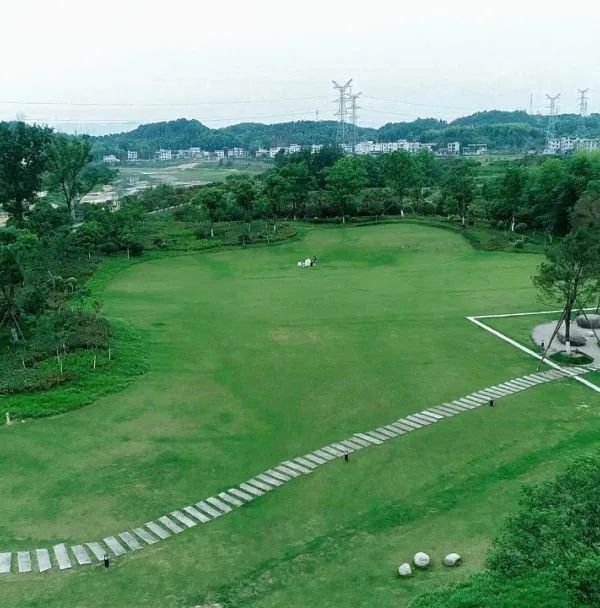项目坐落于意大利北部城市拉文纳老城区Lugo的中心,其业主Edilpiù是意大利著名的高品质门窗制造商,同时也是该领域的市场领导者。2022年6月23日,Edilpiù品牌在自己的家乡,向大众开放了其委托Orizzontale事务所设计的公共艺术装置 —— “LuOgo – 营造公共空间”。对Orizzontale事务所来说,本项目是一次具有独特意义的建筑实践,它由当地居民的自建工坊活动中诞生,并将在整个夏季,为这座城市标志性的堡垒Rocca Estense脚下的花园注入源源不断的生机与活力。
Set in the historic centre of Lugo (Ravenna), Edilpiù– the Italian market leader in the sector of high quality doors and windows – inaugurated “LuOgo – Building the common space”, on 23 June 2022 in its home city. Conceived in synergy with the Orizzontale collective, which has made architecture as a practice of inclusion its distinctive feature, the project, resulting from a self-construction workshop, will animate the garden at the foot of the Rocca Estense, the bastion fortress icon of the city, throughout the summer season.
▼项目概览,overall of the project
▼航拍顶视图,top view of the project
在游牧建筑中,圆形是最直接的形式,人们能够通过它来识别一个地方,它既带有创始行为的性质,同时也是临时建筑的一种基本形式。本着这种精神,设计师将“LuOgo”放置在Martiri广场的草坪上,并通过该装置将此地变身为一处全新的社交中心。LuOgo是一个具有多重属性的空间装置,它围合出的空间既私密又公共,既封闭却又拥有良好的渗透性,它可以被称作一个露天的房间,一层拥抱公共空间的薄膜,赋予了这片小区域全新的功能。
▼轴测图,axonometric drawing
In nomadic architecture, the circle is the most immediate form through which a place is identified, as both a founding act and an ephemeral gesture. In this spirit, LuOgo temporarily inhabits, with its circular parterre, the lawn of Piazza dei Martiri, constituting a new centrality. LuOgo is a multifaceted space, an intimate yet public area, a permeable enclosure, an open-air room, a thin membrane that embraces a portion of public space, giving it new functions.
▼项目坐落在堡垒Rocca Estense脚下的花园中,the project located in the garden at the foot of the Rocca Estense
▼装置logo,logo of the installation
“Lugo主广场是一个巨大的空间,历史的层叠为广场创造出坚实而永恒的形象。与此同时,这个巨大的、有序的、可测量的空间每天都被不连续的、不可预测的人流穿过。在界定的城市环境与不断变化的人为因素的辩证关系中,临时性建筑,即仅存在在短暂时间内的建筑,能够引起全新的话题,并为空间赋予全新的表达形式。”Orizzontale事务所创始人之一Margherita Manfra解释道。
“The main square of Lugo is a monumental space, in which the layering of history has created a solid and lasting image. At the same time, this large, orderly and measurable space is crossed daily by discontinuous and unpredictable flows. In this dialectic between the defined urban context and the incessant transformation dictated by the human factor, ephemeral architecture, which is by definition transitory, finds a new topicality and new forms of expression” — explains Margherita Manfra, one of the founders of the Orizzontale collective.
▼装置由遮阳帆布与爬满藤蔓的金属网以及木制结构组成,the installation consists of shade, metal mesh and wooden structure
▼装置入口,entrance of the installation
搭建过程持续了不到一周(6月18-24日),以工作坊的形式向居民、学生以及年轻的专业人士开放,最终共募集了15名志愿者。简单而功能齐全的结构模块使在场的所有人都能够轻易上手,这些模块组合在一起共同定义了一个统一但异构的结构体系,将不同的空间功能和谐地汇集在一起。木制的外围结构内设置了丰富的露台、秋千、滑梯以及躺椅,并配备有LED照明,装置的外围则由遮阳帆布与爬满藤蔓的金属网覆盖,这种设计不仅形成了有趣的视觉节奏,同时也在室内外之间形成一层无形的保护与过滤空间。
The creation process, which lasted less than a week (18-24 June), took the form of a workshop open to inhabitants, students and young professionals, for a total of 15 participants. Simple and functional modules, which make the construction site accessible to all, have been combined to define a unitary but heterogeneous architecture, where different uses can coexist. Enriched with terraces, swings, slides and deckchairs, the wooden perimeter structure is equipped with LED lighting and screened by shading sheets and metal nets covered by climbing plants, to constitute a rhythm in the visual score and an impalpable protection filter between the interior and external.
▼装置内部空间一瞥,a glimpse of the interior of the installation
▼木制的外围结构内设置了丰富的露台、秋千、滑梯以及躺椅,the wooden perimeter structure is enriched with terraces, swings, slides and deckchairs
模块化的结构系统展现出强大的灵活性,能够实现各种各样的组合方式,进而为人们的创意留下空间,使人们之间的交互产生了意想不到的结果。继在Edilpiù成立40周年之际于2021年对外开放的Lunette装置之后,本项目更新了人们对广场的空间体验,同时又一次让人们真正地参与到这种具有意义的实践活动中。
The great flexibility of the modular system allows infinite configurations, leaving room for unexpected outcomes that arise from the interaction between people. Following Lunette, which was created in 2021 on the occasion of the 40th anniversary of Edilpiù’s foundation, the new installation renews the experience and consolidates a truly virtuous practice.
▼由装置看广场上的历史地标,viewing the historical landmark through the installation
▼装置细部,details of the installation
“我们相信,LuOgo将会是一个完美的范例,它展现出临时性建筑的社交聚集能力,同时为公共空间赋予了灵活性和渗透性。LuOgo的设计以人为本,它专注于市民与广场之间的关系,同时也展示出项目各方之间良好的协同效应。这是一个十分积极的例子,展示出人们是如何通过团结合作来增加社区价值的。” Edilpiù品牌创始之一Marcello Bacchini补充道,其他两位创始人为Gian Paolo Bacchini与Antonio Bacchini。
“We believe that LuOgo is a perfect example of how ephemeral architecture can become an element of aggregation, making the public space transformist and permeable. LuOgo focuses on people and the relationships that are generated between citizens and the square, as well as the synergies that have been created between the companies that have actively supported the project. It’s a positive example of how to network by bringing added value to the community. ” – asserts Marcello Bacchini, who is at the helm of Edilpiù alongside founders Gian Paolo Bacchini and Antonio Bacchini.
▼装置由当地志愿者搭建完成,the installation was built by local volunteers
首次活动中的Lunette装置展示了公共空间的潜力以及装置的能力,通过微建筑的手法改变了人们对场所的印象。然而在今年,本项目则将这种精神扩展延伸,为居民们创造出一处可以实际使用的空间,人们可以在这里见面、玩耍,并举行音乐会、表演、讲坛等各种各样的社会活动。由Orizzontale与Edilpiù共同设计的新装置作品,重新诠释了“门槛”的概念,将其转变为共享空间,而不是边界,其目的旨在将社区的凝聚力带回小型城市中心的公共空间中。
While the first intervention had demonstrated the potential of public space and the ability of an installation to change the perception of places through its microarchitecture, this year, the project expands to become a real place available to citizens, where it is possible to meet, play, and hold events and activities such as concerts, performances, talks, etc. The new set designed by Orizzontale in synergy with Edilpiù, reinterprets the concept of threshold, imagining it as a shared space and not as a border, with the aim of bringing the community back into the collective spaces of small urban centres.
▼夜景,night view
▼夜景细部,night view of details
▼总平面图,master plan
▼剖面图与平面图,section and plan
NAME: “LuOgo — Building the common space”
ARCHITECTS: Orizzontale
ADDRESS: Giardino della Rocca di Lugo – Piazza dei Martiri 1, Lugo (Ravenna, Italy)
DATES:
18-24 June 2022 (workshop)
23 June – 30 September 2022 (installation)
GFA: 176 sqm
DIAMETER: 15 m
CLIENTE: Edilpiù
PATRONAGE: Lugo Municipality / Emilia Romagna Region
TECHNICAL PARTNERS:
Parisi 1876, Quick lighting (lighting)
Berner (metalware)
MEDIA PARTNERS:
CASABELLAFormazione
Ravenna Festival
ProViaggiArchitettura
{{item.text_origin}}












