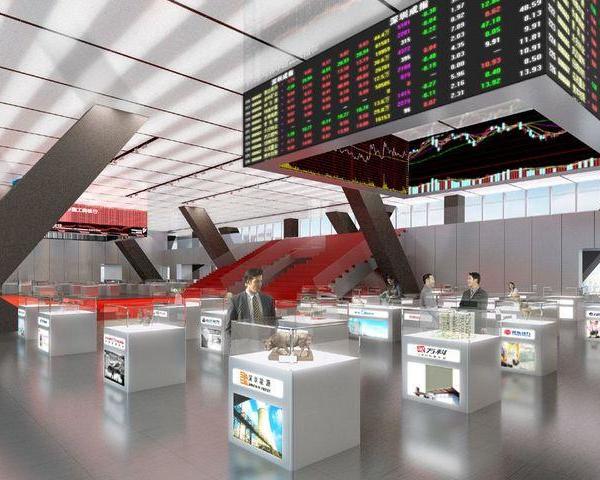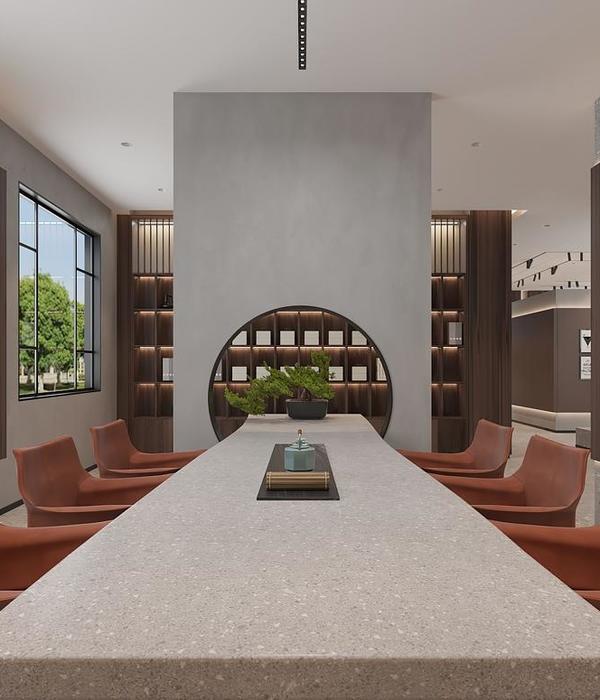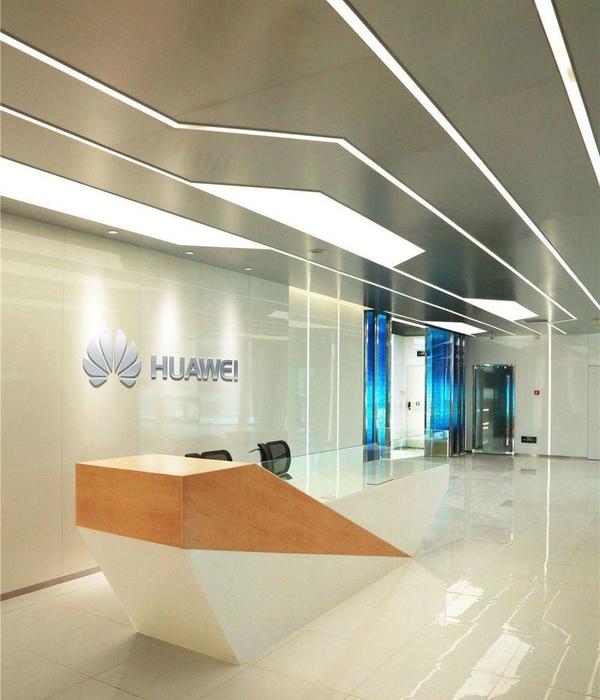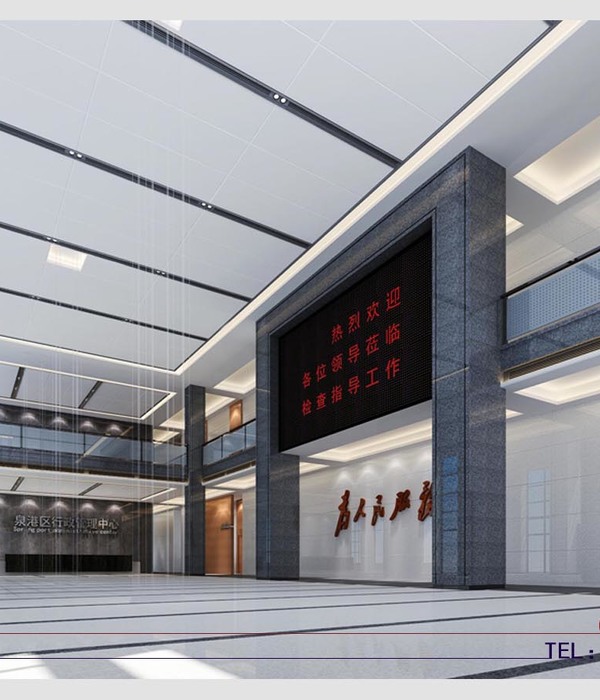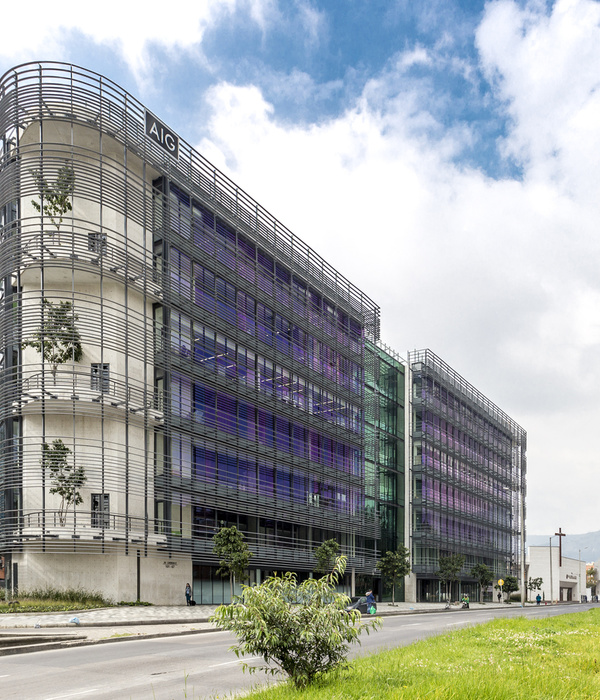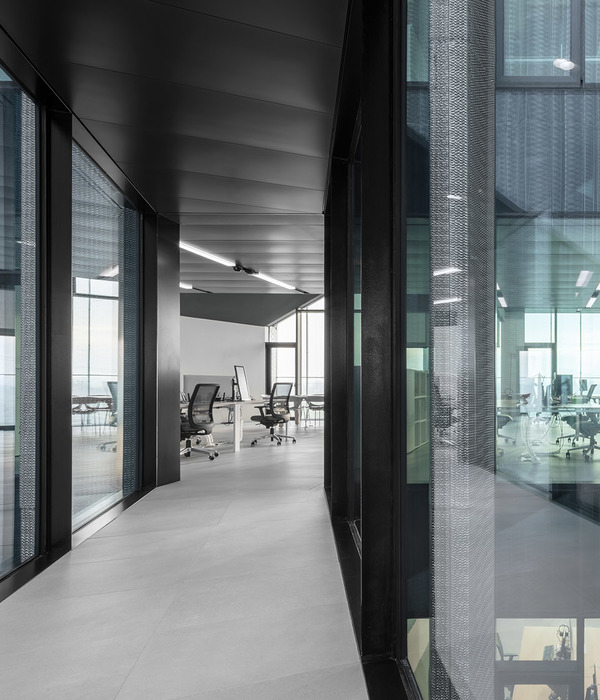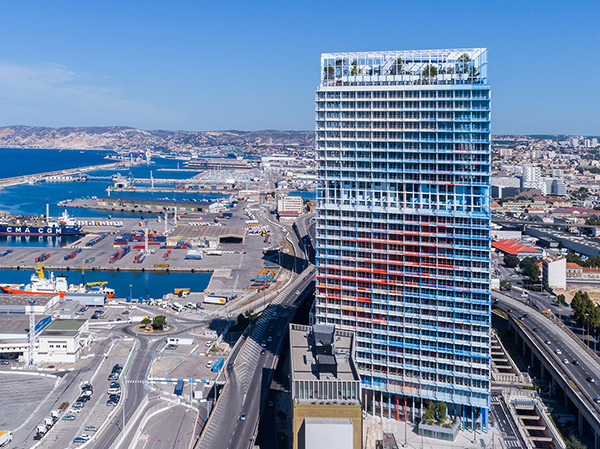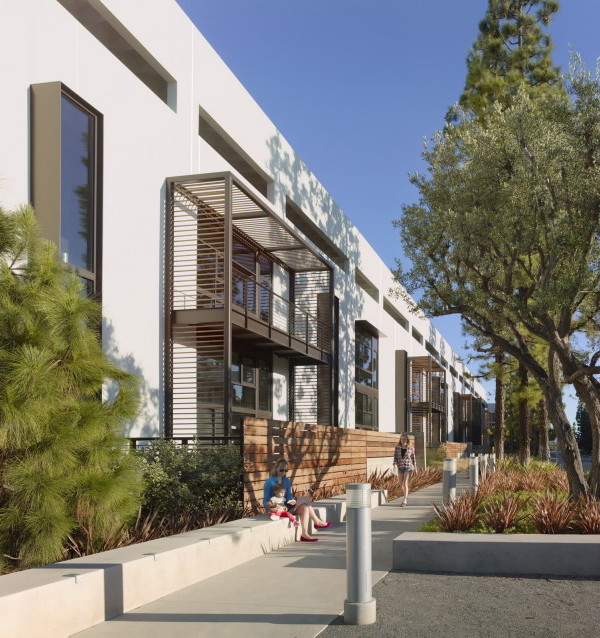A dynamic team of architects, designers and consultants are celebrating the completion of the £22m cultural hub project, The Curve, located in the centre of Slough, Berkshire, UK. The Curve is the flagship public building and the key community amenity in the on-going regeneration of Slough’s town centre, where over £45m of public investment has already been spent or committed to create an entirely new commercial district – The Heart of Slough. Housing a library, a 280 seat multi-purpose performance venue, and spaces for council meetings and exhibitions, the 4,500 sq m building consolidates disparate community functions and registrar services across the centre of Slough.
Working on behalf of Morgan Sindall and Slough Urban Regeneration, bblur architecture was responsible for the external architectural design, and CZWG Architects LLP led the design of the interiors. Working closely with both partners, Colorminium was responsible for the specific design of the total envelope of the scheme, designing and installing the roofing, cladding, curtain walling, plant enclosures and brise soleil as well as the doorsets and lobbies.
The 90m long, 15m high building’s form, a curved ‘tube’, features fully glazed entry facades, and opens onto two new public squares, created at each end of the building. These public spaces provide safe external space for users, whilst the ground floor of the building creates a new daytime pedestrian internal ‘street’ between William Street and Mackenzie Square, boosting connectivity across Slough’s town centre encouraging footfall through and into the building by creating a ‘short-cut’ across the town centre. Various technical challenges were overcome to achieve the sleek exterior of the scheme in order it provided a clean backdrop to the adjacent listed St Ethelbert’s church.
Colorminium responded to the complex geometry of bblur architecture’s design by formulating a bespoke cladding system to the North, East and West elevations where the building is curved on plan and in the vertical section. Broken up by strips of vertically facetted curtain walling and with an inclined ‘eyebrow’ screen at the base, the glazing also had to be completely customised. The silver exterior is contrasted with the orange brise soleil on the William Street elevation, which gives a hint of the building’s colourful interior on arrival.
{{item.text_origin}}


