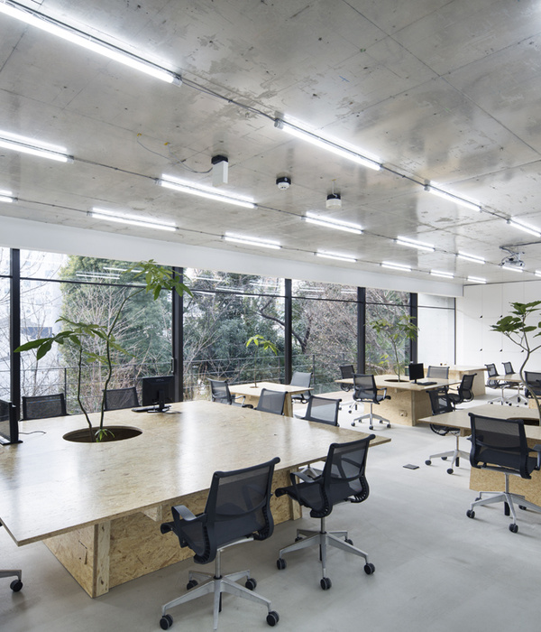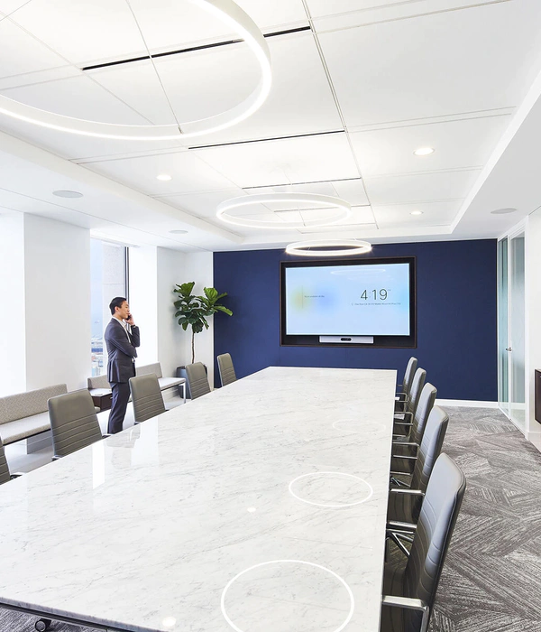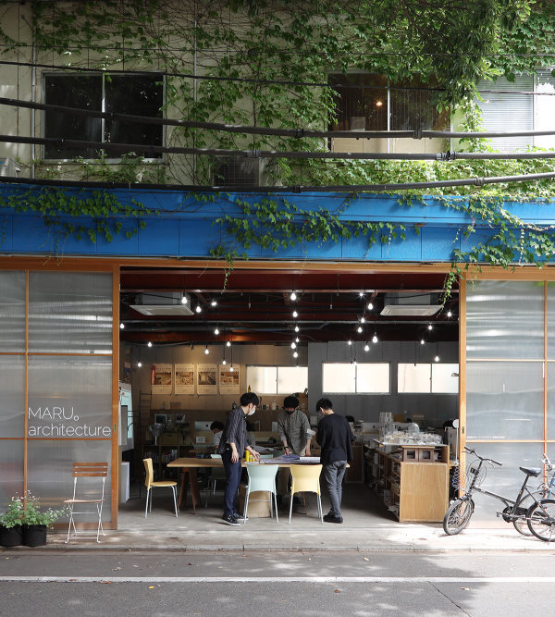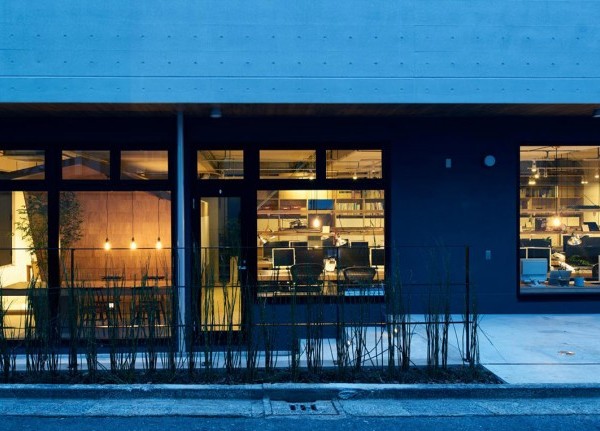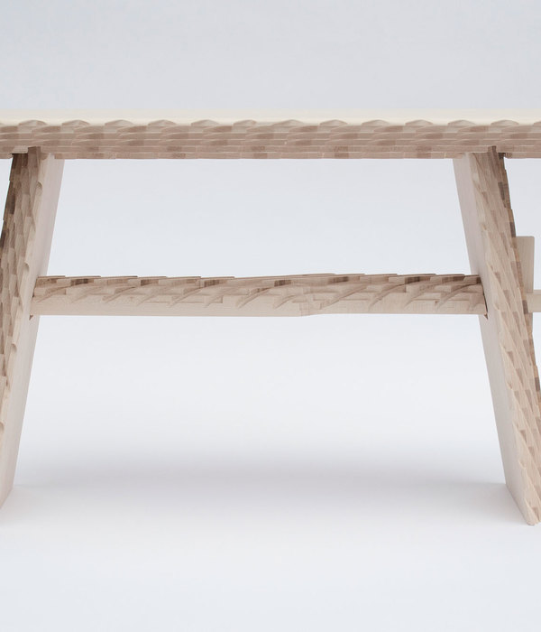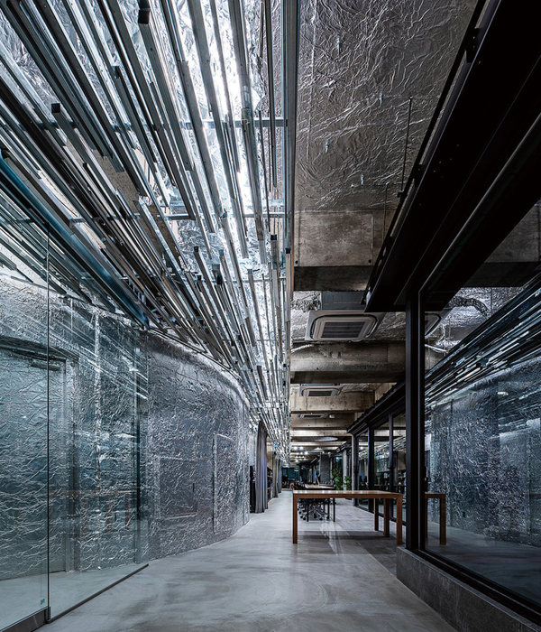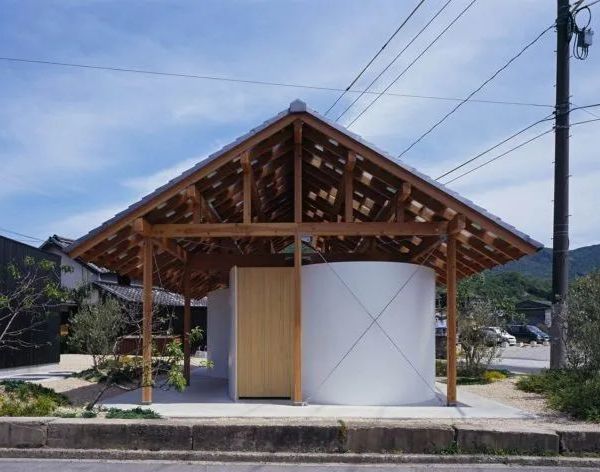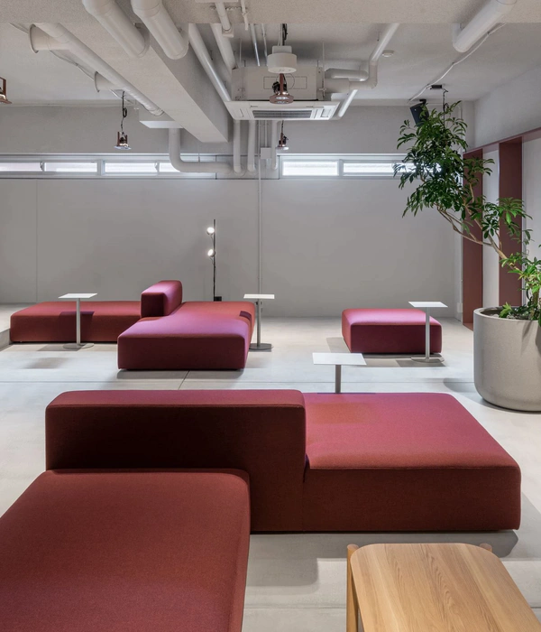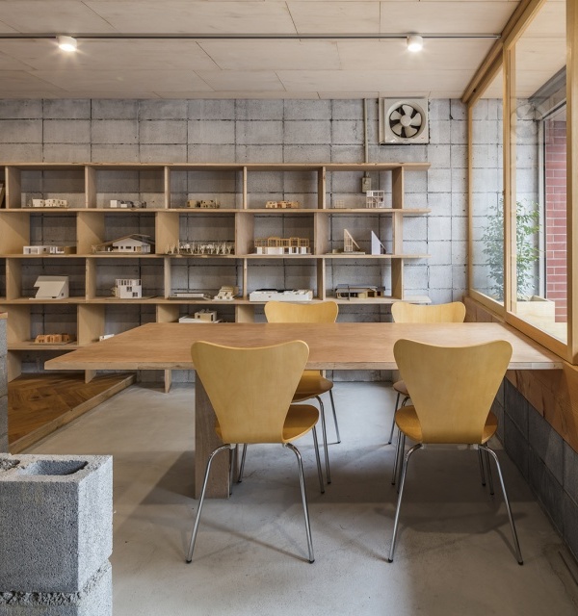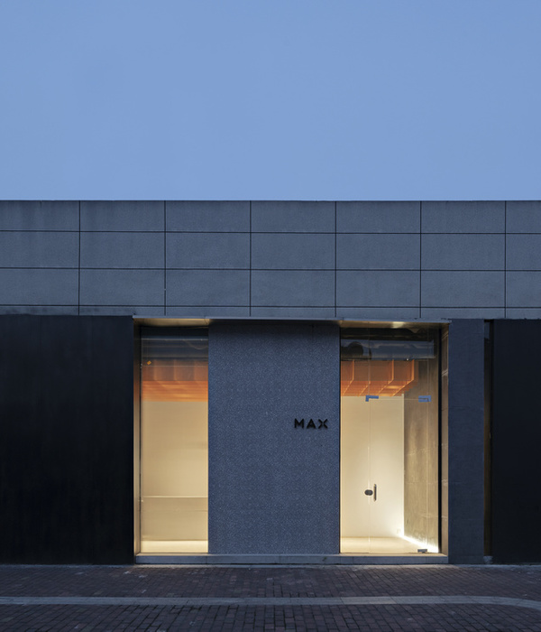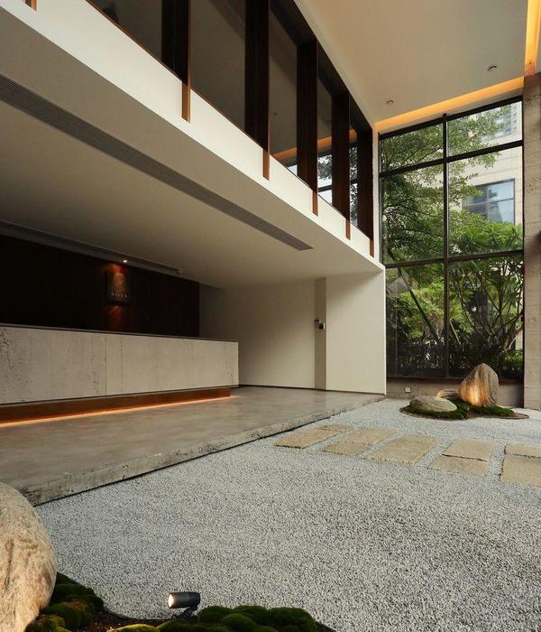Firm: Atelier Filippini
Type: Commercial › Office Government + Health › City Hall
STATUS: Built
YEAR: 2014
The rehabilitation and extension of the city hall aims to connect three very different buildings: one dating back to the 19th century and two others dating back to the 1970s. By adding a new reception structure and improving the thermal performance and visual aspect of building envelopes, this project creates a new image of the city hall in addition to a modern, open vision of administrative services.
The project’s different components all transmit a contemporary image of the city hall. The glass façades, stainless steel structure, and mesh used for connecting elements have been designed as aspects of a new urban landmark that ensures the city is seen in a modern light.
The new public reception area is located in the lower level of the building so visitors can enjoy interactions on a more human scale. The idea is not to impress, but to welcome. However, this does not mean the architectural project cannot be distinctive or even unique, as befitting the representative nature of this kind of building.
To enhance the site’s different architectural entities, low volumes have been created to link existing buildings. A stainless steel mesh covers all connecting and transitional elements and is used to protect the lower floor of the glass façade.
The structure suspended between the two 1970s buildings is not only a passageway. It is also a transitional zone where indoor and outdoor meeting rooms, rest areas, waiting rooms, and loggias can easily be transformed for private or public use.
Creating a stainless steel shell
The shell is like a carved object — a protective metal skin that is both strong and delicate. Made of stainless steel, its curved form creates an impression of softness, recalling the work of artist Anish Kapoor.
Inside, perforations in the shell’s envelope filter the light entering the building while still allowing visitors to enjoy views of urban areas. Outside, the shell seems to float on the water that surrounds it.
Installing a double-skin façade
Special attention has been paid to using environmentally friendly techniques, including double-skin façades to trap preheated air and reduce the need for heating in winter and midseason. Air enters a double-flow ventilation system with a heat exchanger. The system is managed using a building management system and temperature and sunlight sensors.
The new skin is composed of a “breathable” screen-printed glass façade with built-in venetian blinds. Two different patterns have been printed onto the glass: frosted rectangular shapes and shimmering squares. In this way, the façade changes to reflect the passing hours and seasons, adapting to different light conditions.
Enhancing façades
The façades of the Centre Social et Administratif (administrative and social center) were originally built using prefabricated concrete slabs containing little thermal insulation.
Consequently, metal-look aluminum composite cladding with high-performance thermal insulation was installed on the façades of the building. The irregular layout and clearly marked joints combine with the colorful window recesses to create a uniquely customized façade. Each window has an adjustable brise-soleil sunshade that can be used to deflect sunlight, especially in summer.
Accessibility for all
The term “disability” covers a wide range of situations, not merely people with reduced mobility. The Atelier Filippini is particularly aware of this issue and constantly seeks to produce designs that incorporate elements to make its buildings accessible to all. For the Illkirch-Graffenstaden city hall restructuration project, the unique interior design developed in coordination with the contracting authority. Each floor and department features a different color scheme to make it easier for visually impaired visitors to find their way around the building.
{{item.text_origin}}


