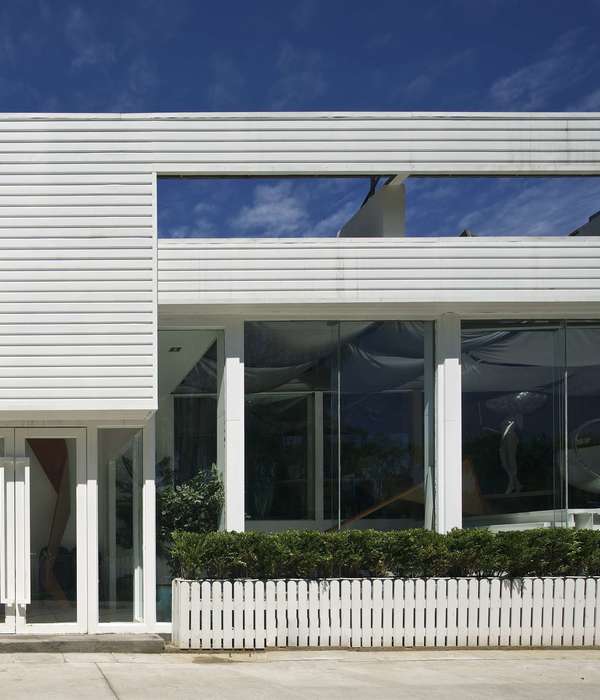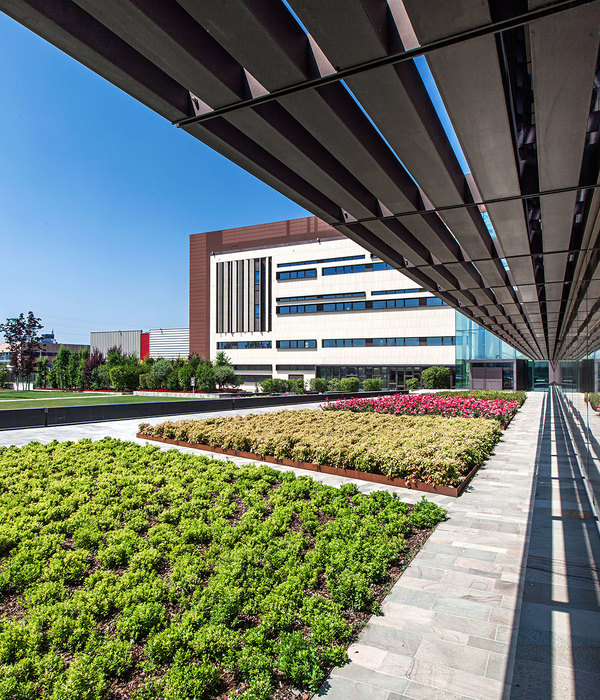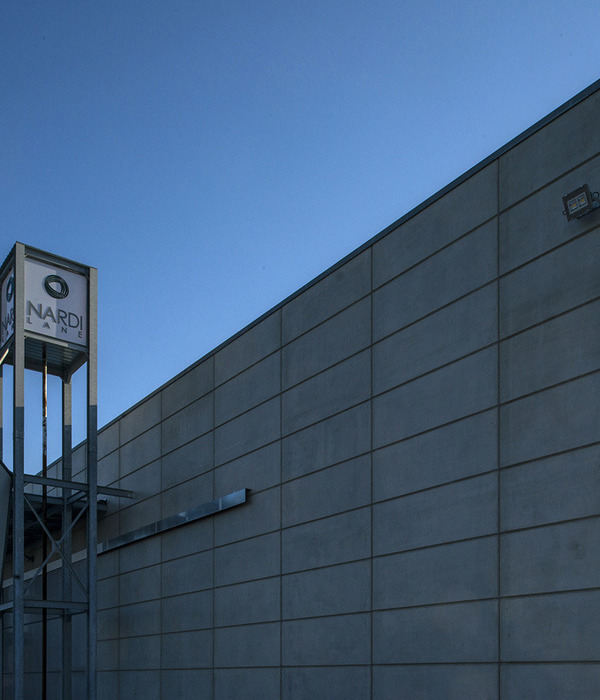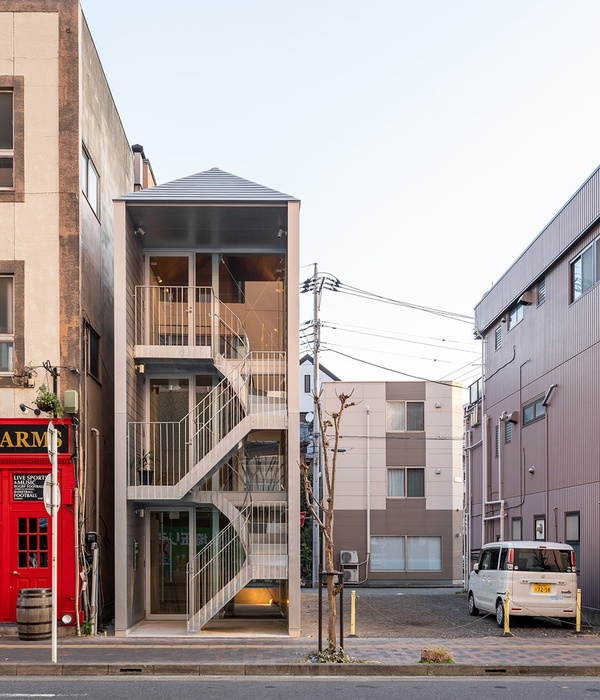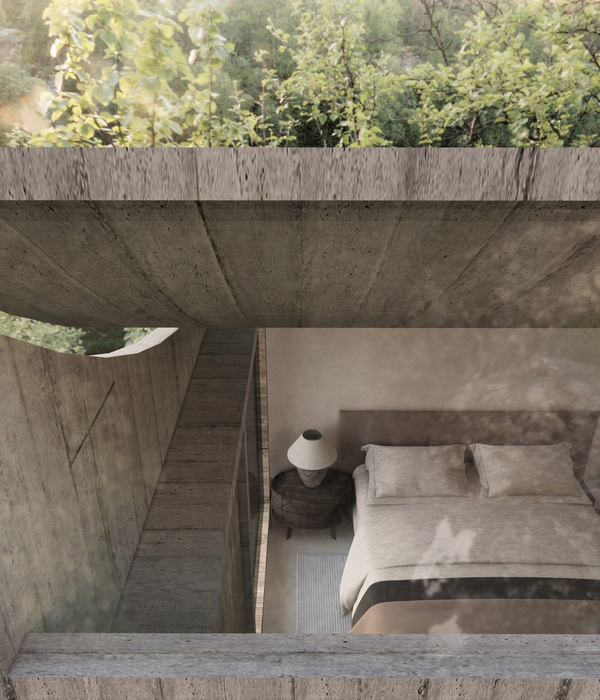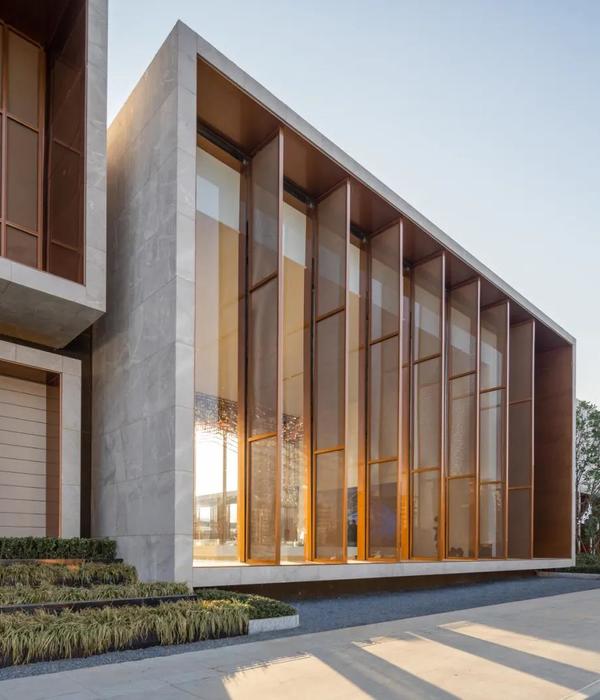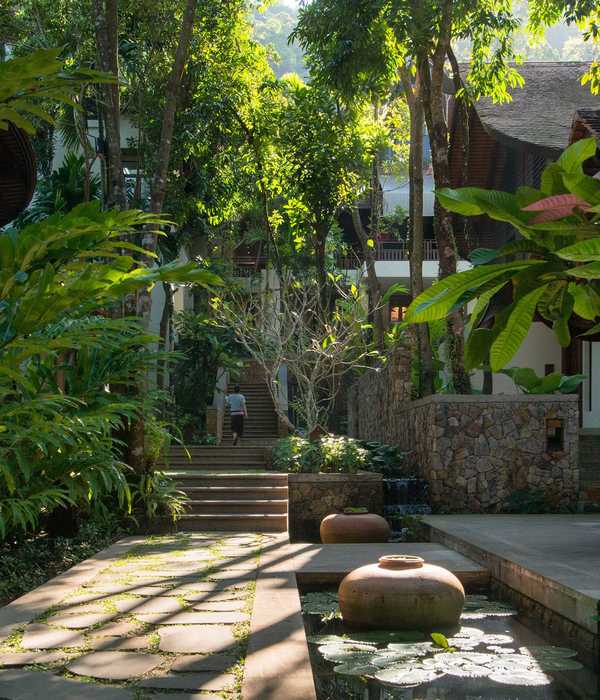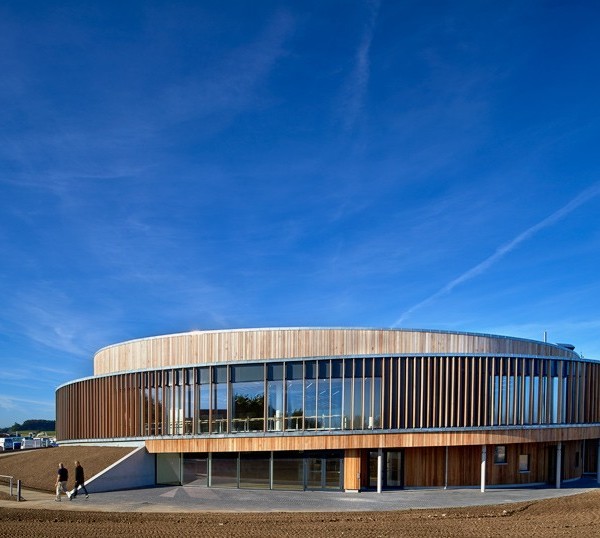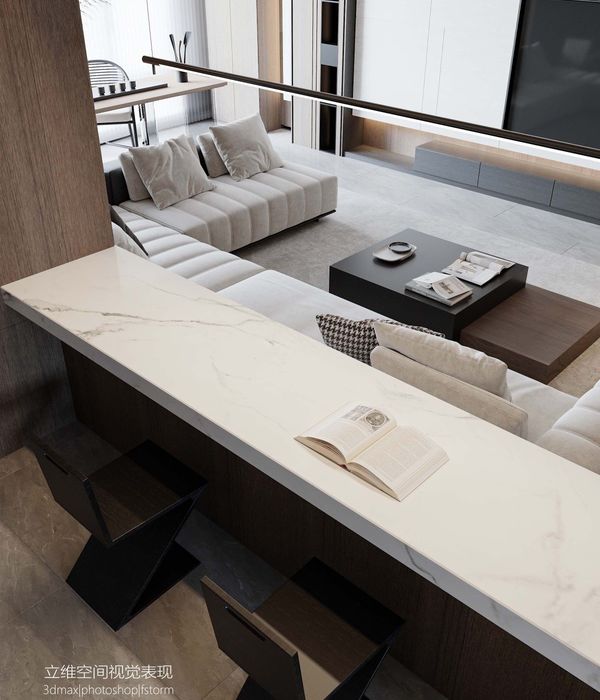gmp刚刚赢得了瑞士洛桑的体育馆设计与城市重新设计竞赛。一个圆环建筑容纳了体育馆所需的所有功能。这个圆形结构不仅可以容纳13000名观众,足球场,游泳中心,还是一个特殊的体育设置—-洛桑市体育部和带停车设施的寄宿学校。城市设计则涉及了大约10万平 米建筑面积的主宰和商业单位。
在周边临近日内瓦湖的三角地段设计了多元化的住宅小区。圆形的体育场如同漂浮,成为城市入口处具有新里程碑意义的标志物。简洁却容纳公众及其复杂要素。圆形里的椭圆部分是体育馆,剩余的新月形区域用作游泳馆。屋顶安置了光伏太阳能板。泳池也有天窗可 进行自然采光。学校和政府体育部安排在圆形边缘的一楼以获得最佳视野和阳光。景观与建筑也是一体的,同时建筑向日内瓦湖以及南侧的阿尔卑斯山方向开放,让人们可以饱览胜景。这里视野开阔,是公共与住宅,体育与休闲的接口处,也是城市扩展的起点。
In association with Jean-Baptiste Ferrari et Associes SA, the architects gmp • von Gerkan, Marg and Partners have won the “Métamorphose – Prés-de-Vidy” project competition for a sports complex and a new urban layout of the surrounding area, west of Lausanne.
A single circular building combines all functions needed for the sports complex under one roof. The round structure accommodates not only an UEFA football stadium for 13,000 spectators as well as a competition swimming pool, but also a boarding school with special sports facilities, the municipal sports administration and a P & R parking facility for the city of Lausanne. The urban design for the adjoining areas provides residential and commercial units totalling 100,000 m² net floor space.
The design manages to create an urban link between the diverse structure of the neighbouring quarters, the new proposed residential quarter and the shores of Lake Geneva. Situated on a triangular lot, the site is defined in the south by the motorway and in the west and north by large arterial roads. The monolithic disc, which seems to float above its plinth and which can be seen from afar, creates a new and defining landmark at the entrance to the city of Lausanne. The large, succinct shape reflects the public and prestigious character of the complex.
The structure of the stadium lies within an ellipse that is enclosed by a larger circular geometry. The remaining crescent shaped area was then allotted for the swimming hall. The roof area is used for harnessing renewable energy with the help of solar thermal and voltaic panels. The swimming pool has been fitted with sky lights to allow for natural daylight. The boarding school and offices have been arranged on the first floor along the periphery of the circle where they benefit from optimum daylight and views of the surrounding landscape.
The sports complex is surrounded by open spaces, which together, form a homogenous whole. The stadium opens out towards the south towards Lake Geneva and spectators can enjoy a wonderful view of the panoramic Alpine landscape. For visitors to the nearby park along Lake Geneva, approach the sports complex via the newly created landscape bridge. This opening conveys a generous gesture, providing views of the activities in the arena from the outside. The concourse in front of the swimming complex serves as the interface between the residential and the public, sports and leisure, areas. The sports complex, with the newly created open leisure areas and the adjacent residential quarter, is the starting point of an extensive urban expansion programme for the city of Lausanne.
Architectural project and urban design competition 1st Prize, 2012
cooperators: Volkwin Marg and Hubert Nienhoff, Jean-Baptiste Ferrari et Associés SA
Project Manager: Florian Illenberger
Design Team (
gmp
): Kristian
Spencker
, Christiane Wermers, Florian Illenberger
Team (
gmp
): Marleen Michaels, Tobias Mäscher, Christian Möchel, Claudia Stelzmann, Peter Axelsen
Team (
jbf
): Jean-Baptiste Ferrari, Sébastien Zwissig, Floriane Robert, Chantal Billaud, Xavier Tauxe, James Lee, Rainer Epp
Client: Lausanne City Council for all public facilities; private investors for residential and commercial units
Structural design
TENSIS
Limited (competition)
Fire safety CR: Conseils Sàrl
Landscape design: Hager Partner AG
Transport planning: KONTEXTPLAN AG
Sustainability: TRANSSOLAR Energietechnik GmbH
Number of stadium seats: 13,000 (football matches), 20,000 (other events)
Swimming complex:
25 metre
pool,
50 metre
pool,
10 metre
diving platform
Multi-storey
car parking spaces: 1,220
Start of design process competition: 03/2011,
further
design from 2012
Construction start scheduled for 2016
Completion scheduled for 2019
{{item.text_origin}}

