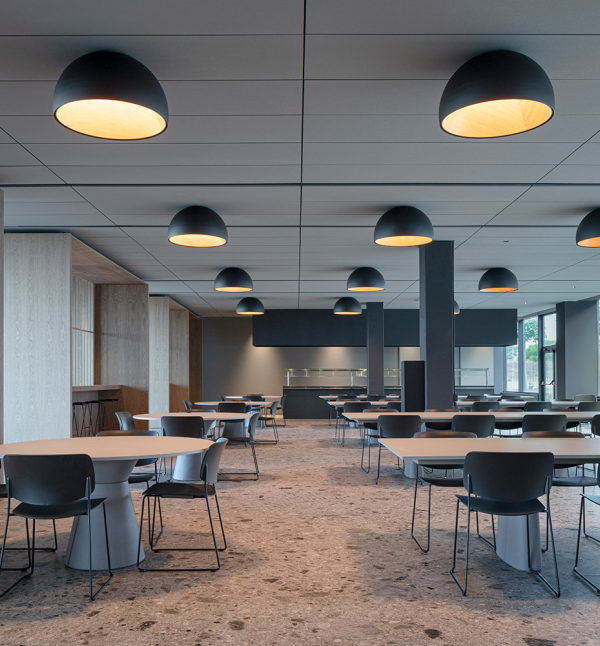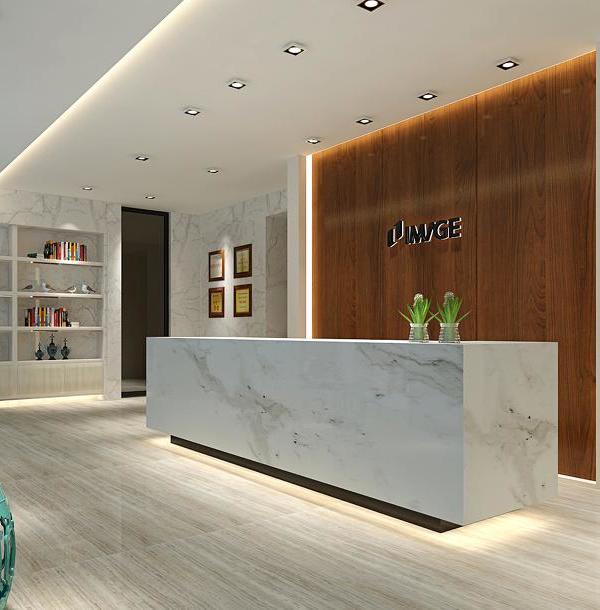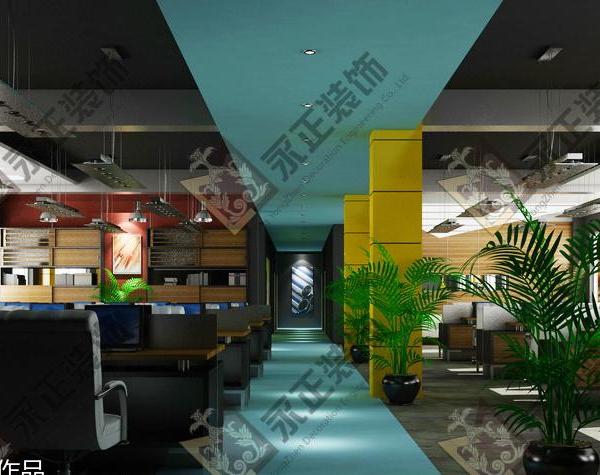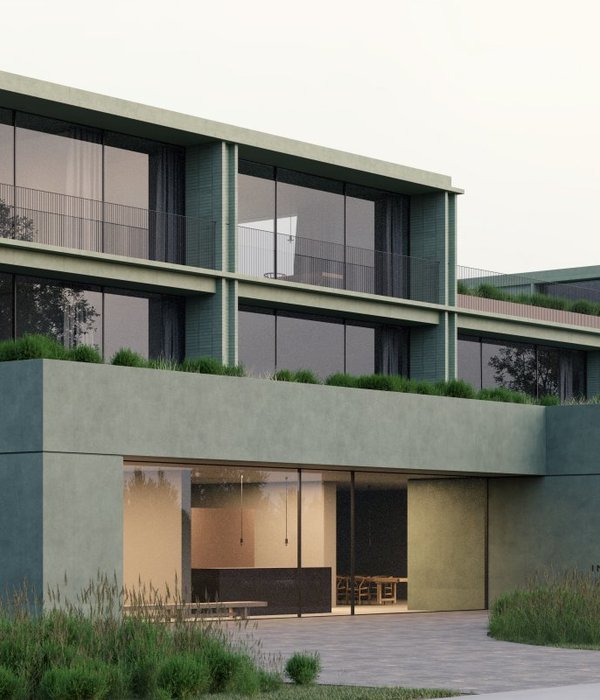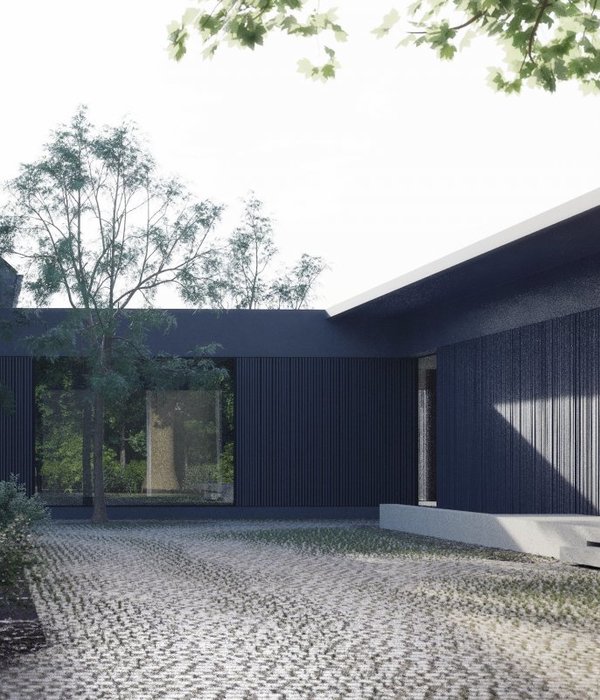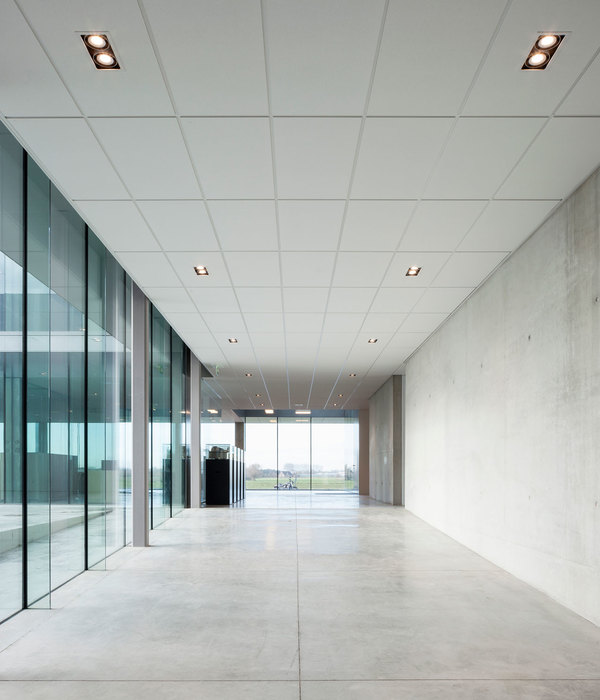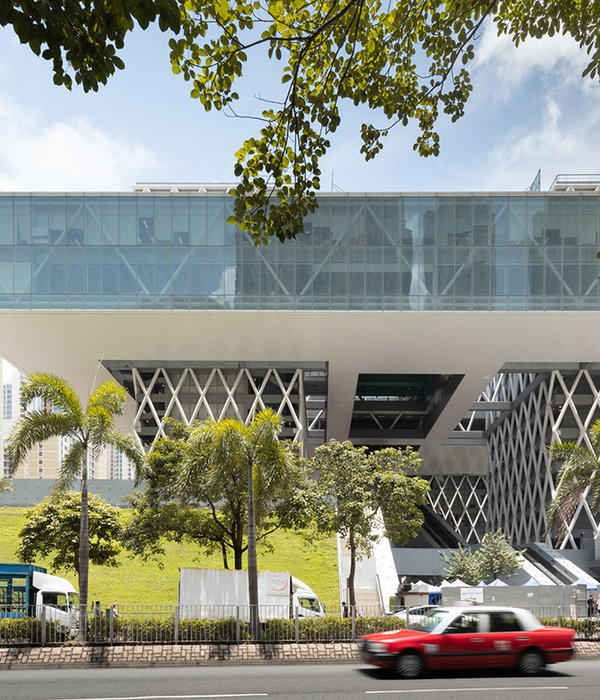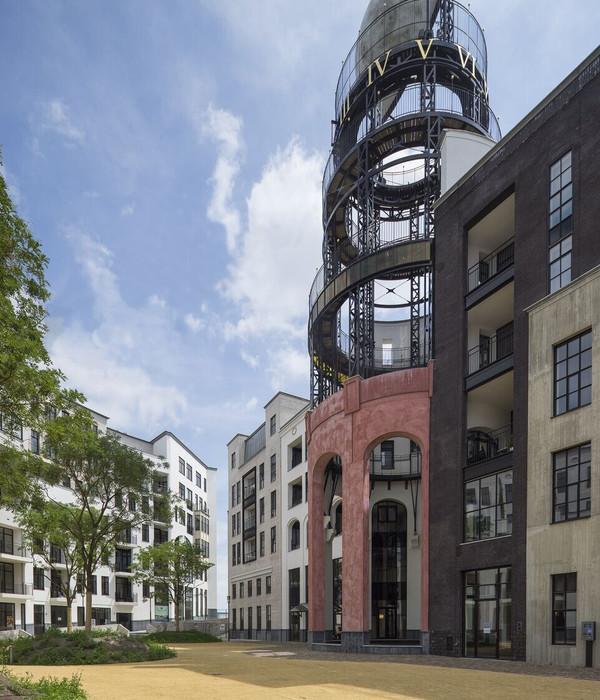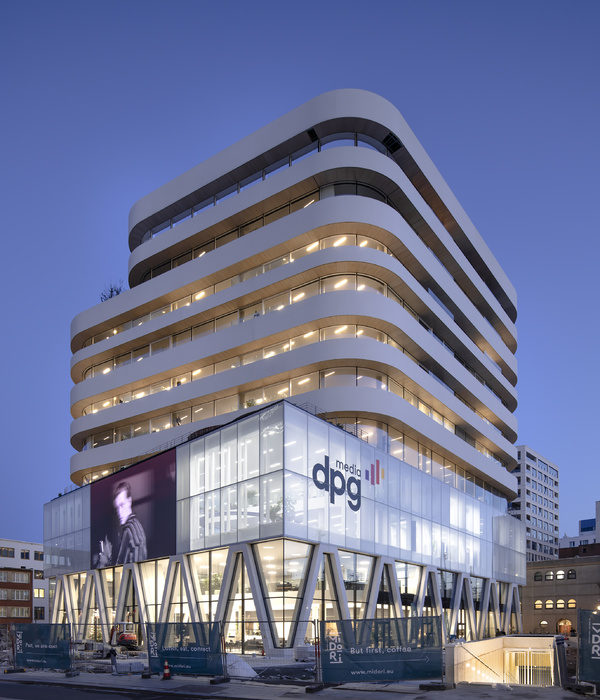项目坐落于一块3.8米× 14米的狭长场地上,是一栋三层的木制半防火的细长建筑。这座“铅笔楼”连接了熊谷车站前宽16米的城市主干道与场地后部宽4米的住宅区道路。项目的业主在该区域经营二手服装店已经很多年了,所以他计划将本项目的顶层作为自己的二手服装店与办公室,而底层和二层则作为对外租赁空间进行出租。
We planned a three-story wooden semi-fireproof pencil building on a long and narrow site of 3.8m x 14m, connecting the 16m road in front of Kumagaya Station and the 4m road in the residential area behind. The client has been running a second-hand clothing store in the area for many years, so the plan is to use the top floor as the second-hand clothing store and the client’s office, while renting out the first and second floors as tenants.
▼项目与周边街道环境,the project and surrounding street environment © Sigma Construction Co., Ltd./Ono Architect Office
结合两条街道的连续性构图 A composition that incorporates the continuity of two streets
面对住宅区的街道两旁排列着众多小商店和住宅,这使其成为一条安静而有吸引力的街道,与车站前喧闹的城市主干道形成鲜明的对比。项目邻近的地块目前是空置的,因此,建筑师充分利用了该情况,在其上规划了行人流线,供人们从车站边步行至此。同时,本项目也允许行人穿过,将两条街道联系在一起。
The street facing the residential area is lined with small shops and houses, making it a quiet and attractive street that is different atmosphere from the main street in front of the station. The adjacent land is currently vacant and is used as a flow line for people walking from the station side. This project also has a plan that allows people to pass through the building, connecting two streets.
▼街道视角,street view © Sigma Construction Co., Ltd./Ono Architect Office
▼面向主要街道一侧的立面,facade facing the main street © Sigma Construction Co., Ltd./Ono Architect Office
▼半室外楼梯,semi-outdoor staircase © Sigma Construction Co., Ltd./Ono Architect Office
面向住宅区的立面设有滑动门,三层滑动门均可完全打开,因此,每一层都可以向外部环境开放,将室内与城市连接起来。
The fittings facing the residential area have sliding doors that can be fully opened on all three floors, so that each floor can be connected openly to the city.
▼面向居住区街道的立面,facade facing the community street © Sigma Construction Co., Ltd./Ono Architect Office
引人仰望的立面设计&与城镇的留白 A façade design that is conscious of the perspective of looking up and the setback from the town
三层建筑的规模感突出了顶层天花板的独特形式,尤其在夜晚,在灯光的映衬下建筑变身为主要街道的一道靓丽风景。在白天,翘曲的屋顶内部仅呈现出简洁的三角形构图,而每到夜晚,当人们向上看时,天花板与木制饰面则神奇地出现在立面上,成为建筑立面的一部分。
The sense of scale of the three-story building gives a strong impression of the ceiling on the top floor, especially at night, as a landscape along the main street. Therefore, by making the roof a hipped roof, the impression of a simple triangular roof is created during the daytime, while at night the ceiling surface of the roof with a wooden finish appears as a façade.
▼街道夜景,street view at night © Sigma Construction Co., Ltd./Ono Architect Office
▼在灯光的映衬下建筑变身为主要街道的一道靓丽风景,landscape along the main street © Sigma Construction Co., Ltd./Ono Architect Office
为了确保通往三楼的流线,并最大化利用场地的形状,创造出更大的租户面积,建筑师在主要街道一侧规划了一部楼梯,并将其作为立面的一部分进行了精心的设计。楼梯位于主街一侧,与道路保持一定距离,与周围环境以及大多数建筑的沿街立面形式产生了鲜明的对比。从外观上看,深檐、翼墙和三角形屋顶构成了建筑的框架,以开放的姿态拥抱了城市与行人。
In order to secure the flow line up to the 3rd floor and maximize the tenant area for the elongated site shape, we installed a staircase on the main street side and planned it as part of the facade design. At the same time, the stairs are on the main street side, creating a certain distance from the road, in contrast to the surrounding environment where many buildings are built as volumes up to the boundary of the road. As a result, the frame design is formed by deep eaves, wing walls and a triangular roof, which is welcoming to the city and pedestrians.
▼立面夜景近景,closer view of the facades at night © Sigma Construction Co., Ltd./Ono Architect Office
▼楼梯细部,details of the staircase © Sigma Construction Co., Ltd./Ono Architect Office
扩散光线的开窗 Around windows diffusing light
由于场地距离车站仅有两分钟的路程,并且位于车站前主要街道沿线的商业区,未来在邻近土地上建造建筑物的可能性很大。因此,开窗与出入口主要设置在建筑的短边,而与相邻土地接触的长边一侧则用作设备空间。为了将光线从外部引导到内部,建筑师为本项目选择了一种具有高反射性的表面处理和油漆,使光线在短边的开口和楼梯间周围扩散开来。
▼首层空间,ground floor space © Sigma Construction Co., Ltd./Ono Architect Office
▼首层空间细部,details of the ground floor © Sigma Construction Co., Ltd./Ono Architect Office
▼二层空间,first floor space © Sigma Construction Co., Ltd./Ono Architect Office
▼二层细部,details of the first floor © Sigma Construction Co., Ltd./Ono Architect Office
多样化的空间截面 Cross section plan that includes a variety of spaces
底部两层的租赁空间规划较为统一,不同的是,通过将一楼的地板降低530mm,底层空间成为半地下室;同时,通过为天花板设置一定的坡度,顶层空间比下部两个楼层高出了5英寸(约127毫米);三个楼层的天花板的高度从2.5米到3.8米不等,进而实现了能够回应不同需求的多样化空间截面。
Cross-sectional plans of tenant buildings tend to be uniform. By lowering the floor by 530mm on the 1st floor and making it semi-basement, and by giving the ceiling height of the roof with a 5-inch slope on the top floor, We have achieved a cross-sectional plan that varies the ceiling height from 2.5m to 3.8m depending on the floor.
▼顶层空间,top floor © Sigma Construction Co., Ltd./Ono Architect Office
▼坡屋顶与木制天花板饰面,pitched roof with wooden ceiling finishes © Sigma Construction Co., Ltd./Ono Architect Office
▼顶层作为业主的二手服装店与办公室,the top floor serves as the owner’s second-hand clothing store with offices © Sigma Construction Co., Ltd./Ono Architect Office
▼顶层细部,details of the top floor © Sigma Construction Co., Ltd./Ono Architect Office
虽然这栋建筑的形式非常紧凑,但是通过将周围环境因素纳入设计中,同时以面向道路的半室外楼梯、大面积的开口、独特的屋顶与翘曲的天花板,本项目变为一处与城市保持连续性的开放场所。
In this way, although it is a compact building, by giving gestures to the stairs, openings, roofs and ceilings, based on consideration of the surrounding situation, we aimed to make this building an open place in continuity with the city.
▼顶层室内夜景,interior view of the top view at night © Sigma Construction Co., Ltd./Ono Architect Office
▼总平面图,master plan © Sigma Construction Co., Ltd./Ono Architect Office
▼首层平面图,ground floor plan © Sigma Construction Co., Ltd./Ono Architect Office
▼二层与三层平面图,2f plan & 3f plan © Sigma Construction Co., Ltd./Ono Architect Office
▼剖面图1,section 1 © Sigma Construction Co., Ltd./Ono Architect Office
▼剖面图2,section 2 © Sigma Construction Co., Ltd./Ono Architect Office
{{item.text_origin}}

