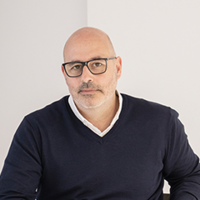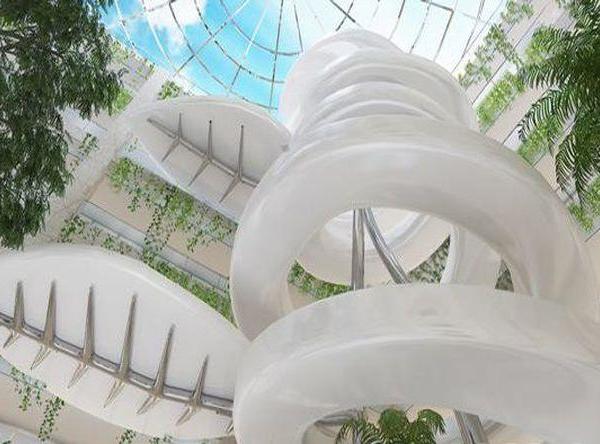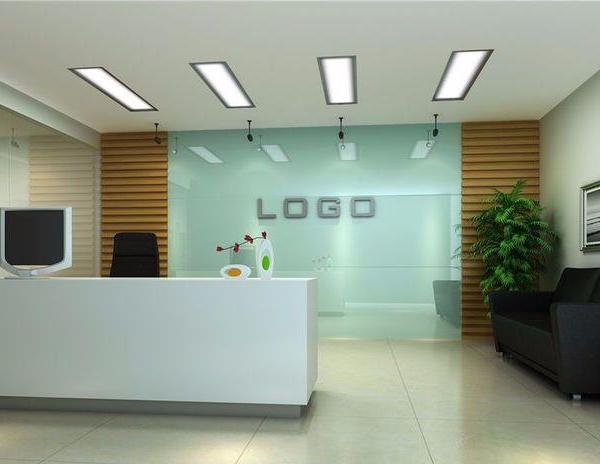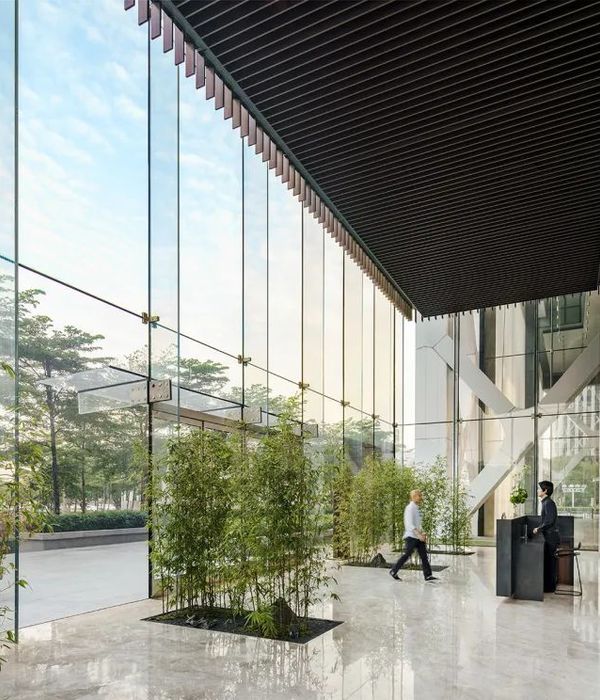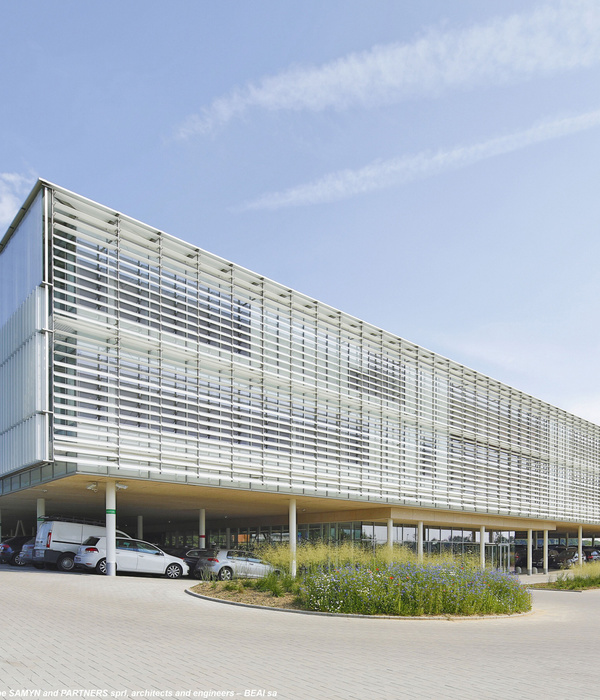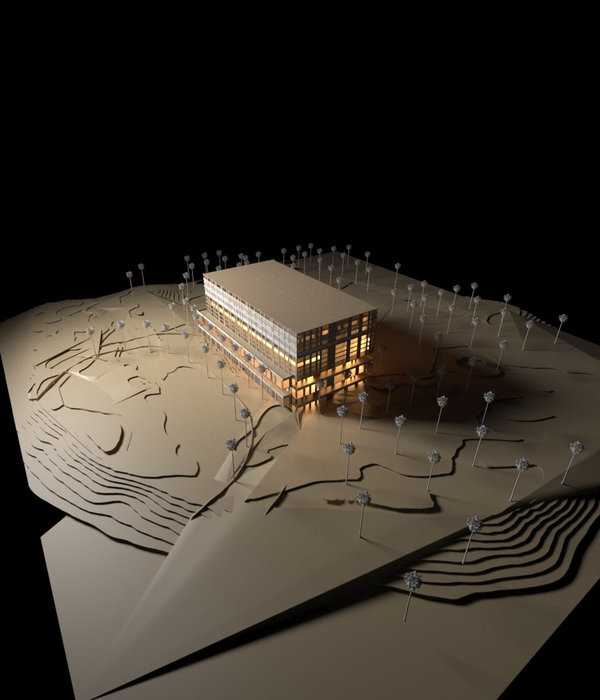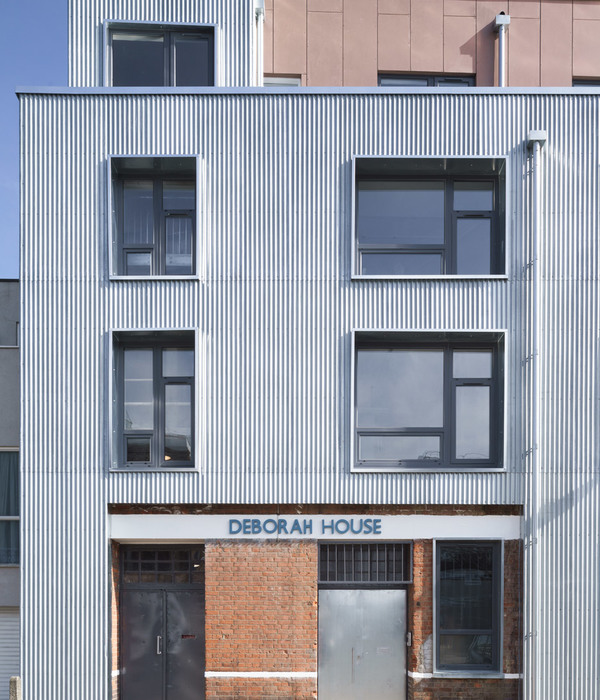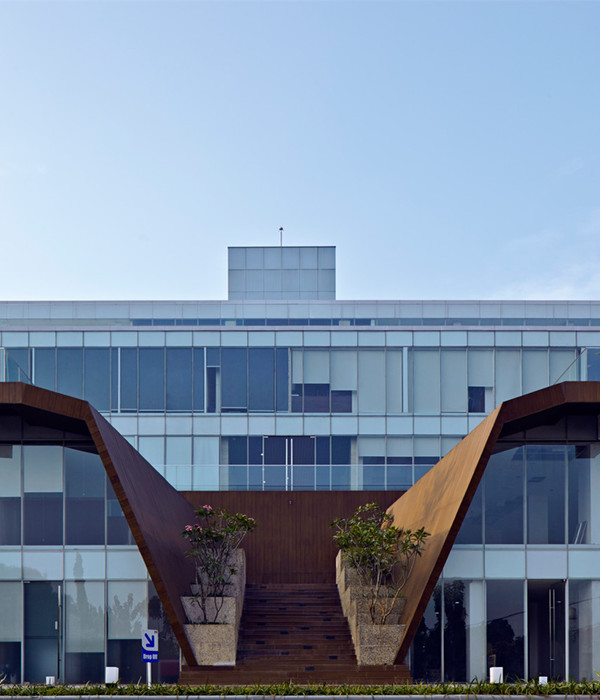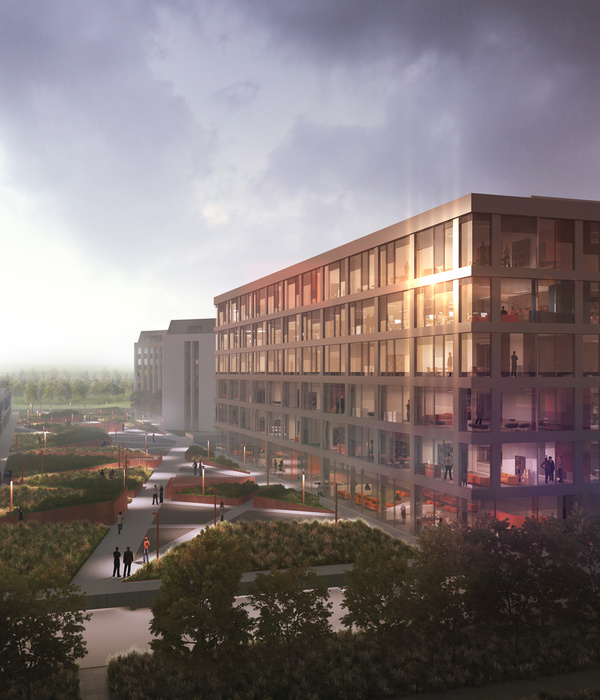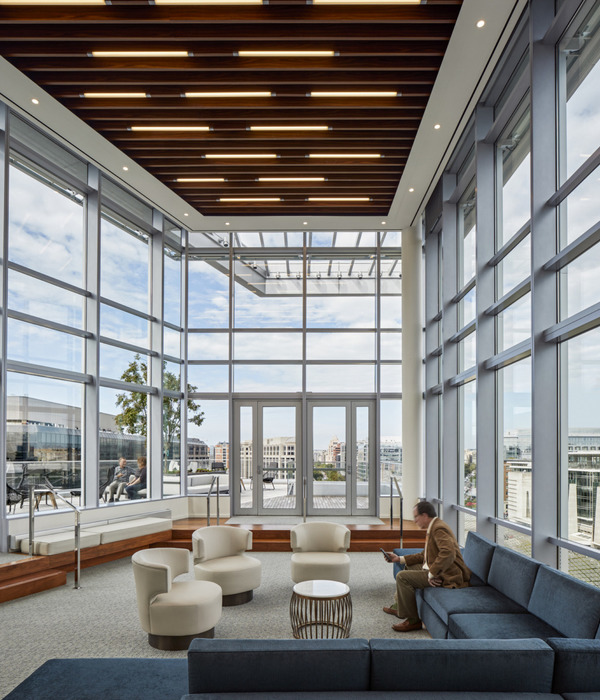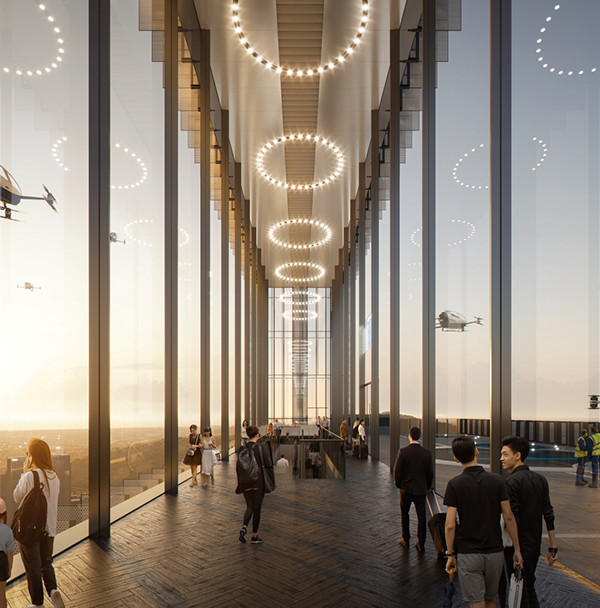西班牙前修道院化身现代酒店
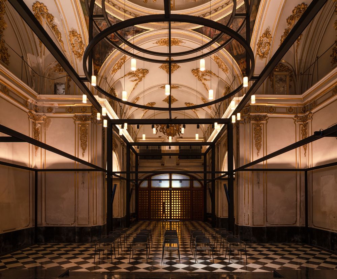
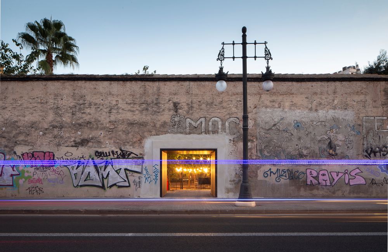
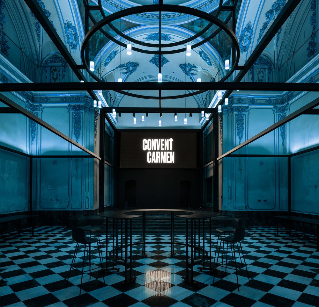
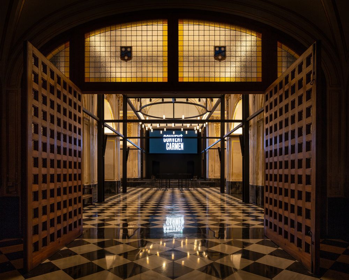
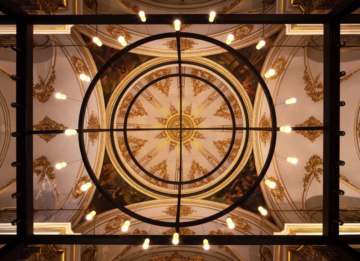
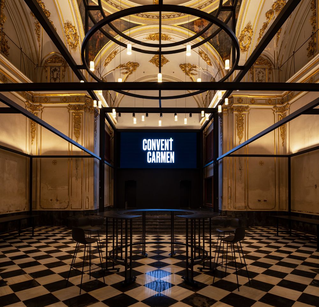
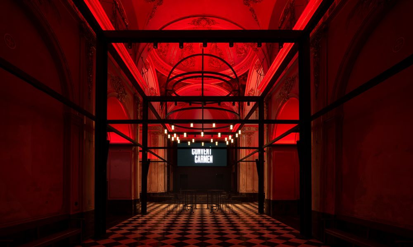
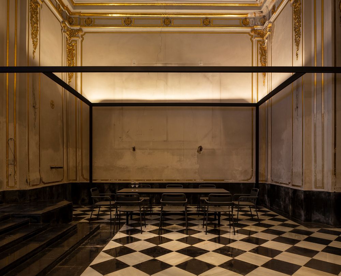
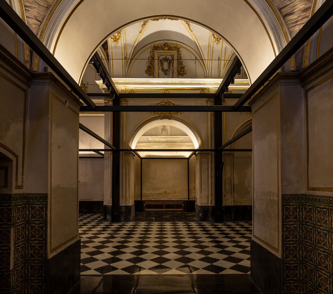

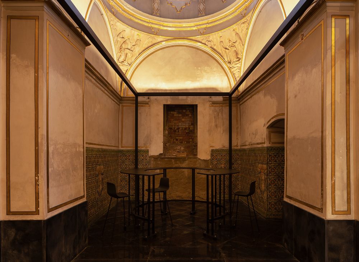
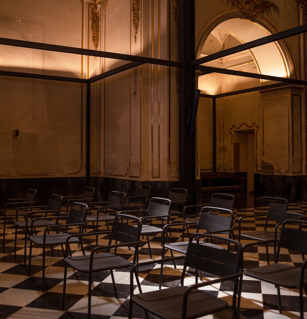
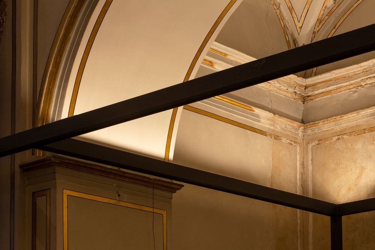

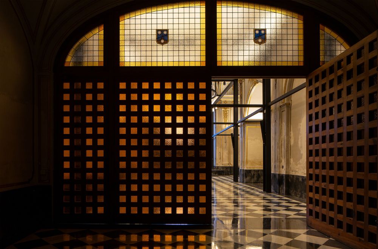
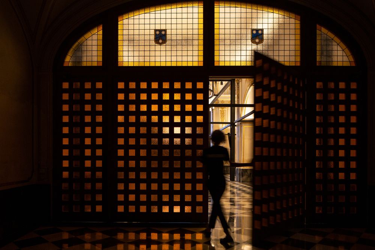
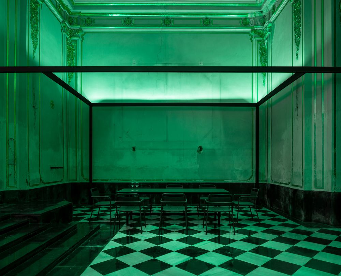
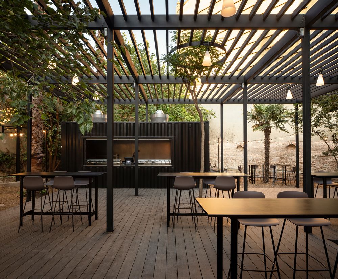
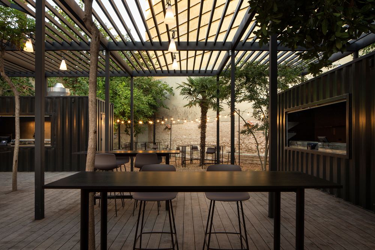
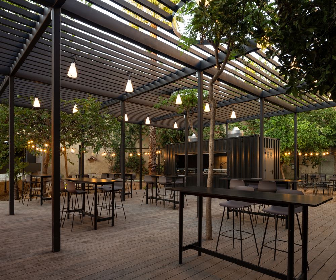
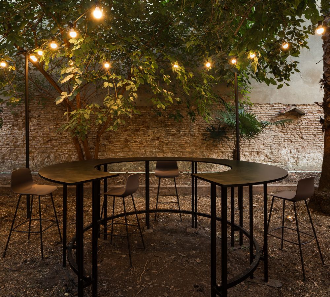
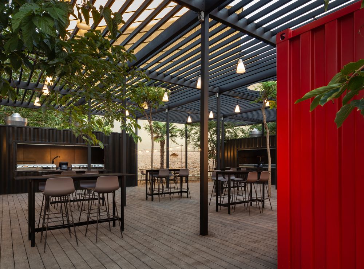
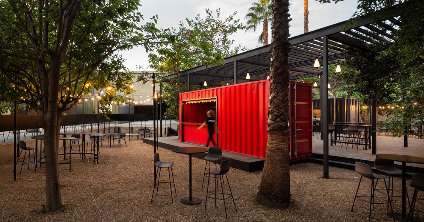
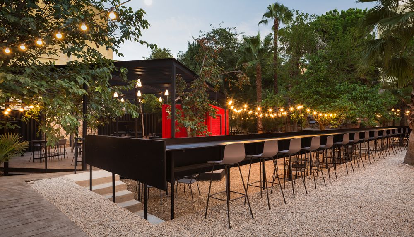
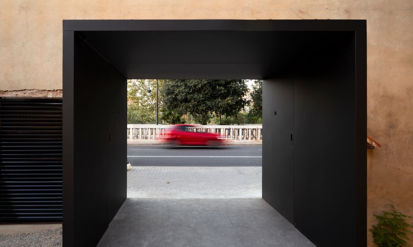
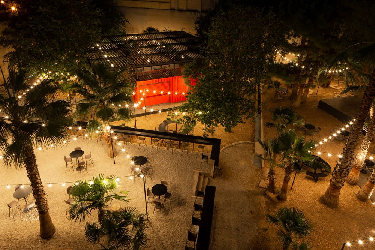
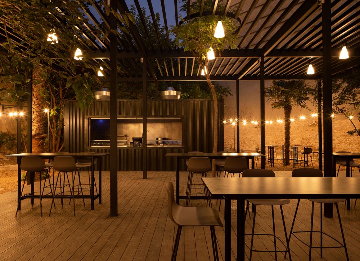
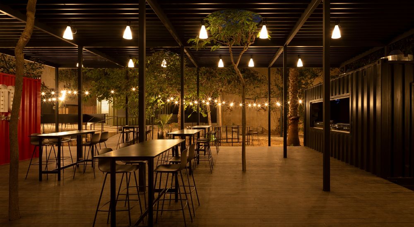
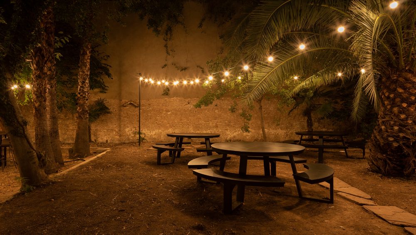
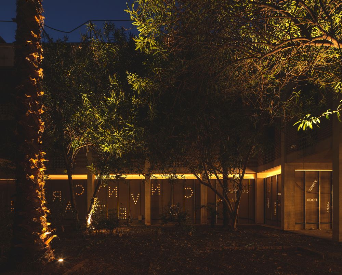
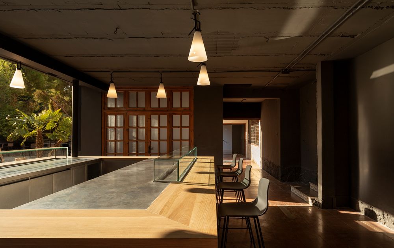
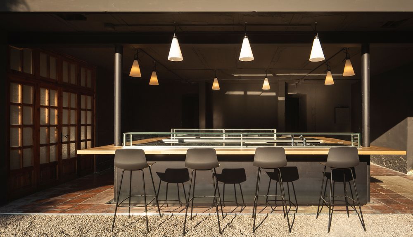
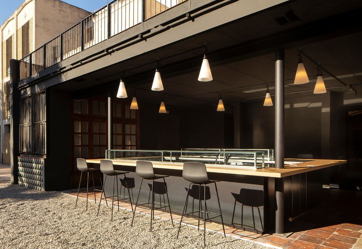
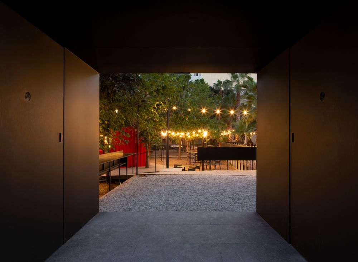
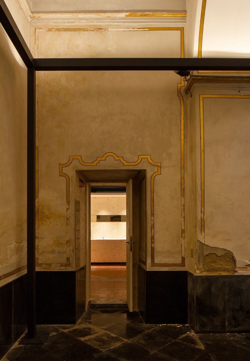
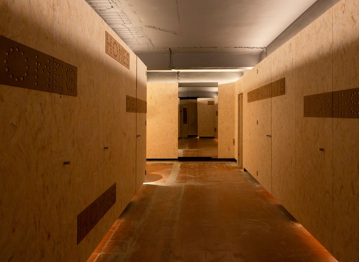
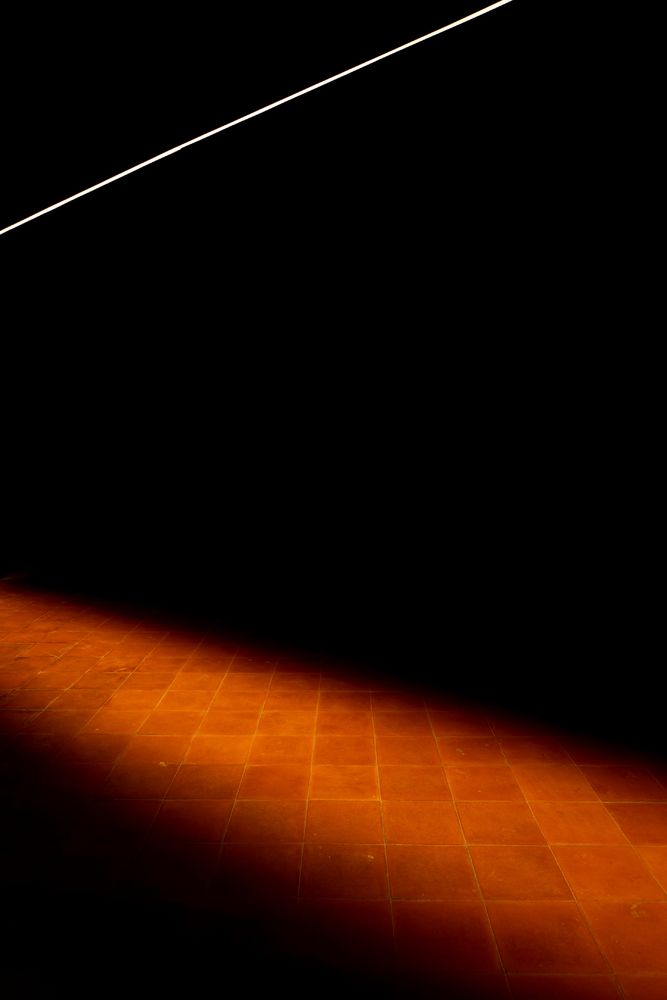
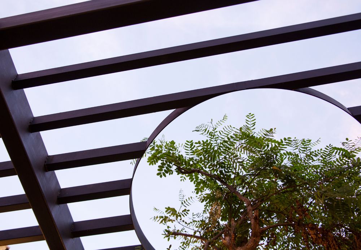
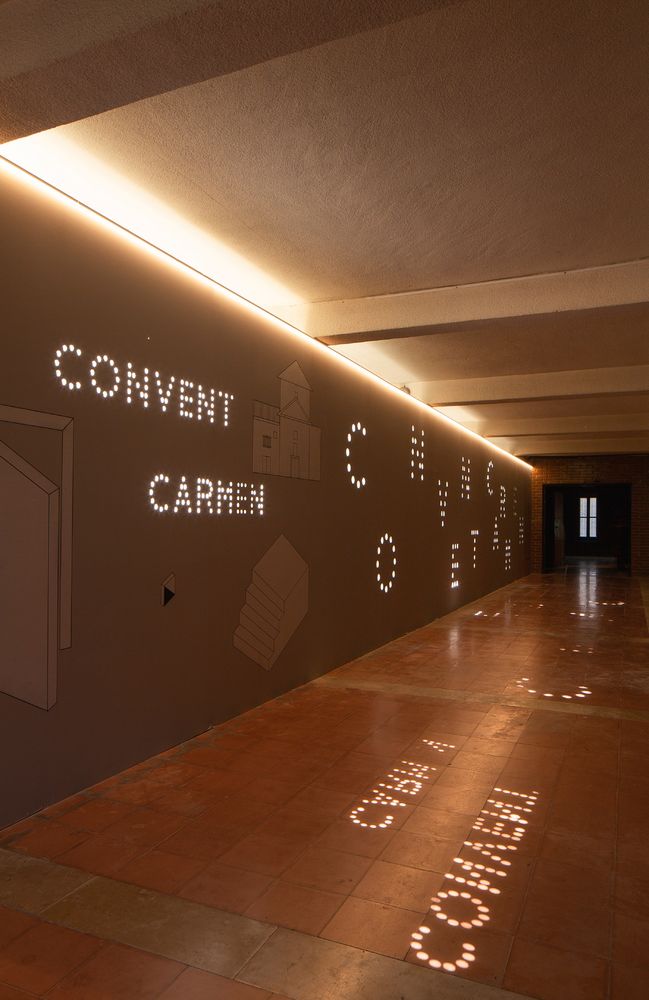

The former convent of San José in Valencia opens up to the world under the name of Convent Carmen and a new narrative that balances design, history, and nature. It is a space for culture, gastronomy, and soon hotel, that transgresses the conventional modes of expression in its genre. Beginning with an intervention in the desacralized church, up to the exuberance of its bucolic garden, and the explosion of social activities for which space has been consciously prepared.
The expressly minimalist implementation of the studio begins with the church, which has become the main access, passageway, and multi-purpose space. An independent metal armor reinterprets the original shape of this 17th-century religious building, articulating a flow of contemporary lines and adding a new dimension to the Renaissance space. Designed as a 21st-century sculpture, it has been projected completely independently to the walls of the church, either for patrimonial reasons, for which its cataloging prevented any fixation in its current walls, as a concept. The new structure integrates all the audiovisual technical elements, as well as an expressive color lighting system with RGB that will make it adjustable, both formally and emotionally. Its design acts as a longitudinal and transversal conductor, projected with different sections of metal profiles, enameled in black.
Through this element was intended to develop an obvious past-future connection, and as it happened in the Renaissance the dome takes an essential role. The crossing between the two naves was the most important point of its architecture, and it is where a symbolic replica of the vault was projected, through the succession of three circles at different heights that create a parabolic form in space. In it, many hanging lamps have been fixed as a great lighting element, which will be the preamble to the altar or new stage. This space for the celebration of the religious rite, now becomes a privileged place for musicians, lecturers and a multitude of actors, which will make this one of the main participatory focuses of the city. The simplicity of this intervention demonstrates the importance of holding back and making little noise when the context already expresses its memories with force.
The garden is located next to the church. An unknown oasis within the city of Valencia, designed as a true gastronomic "market". Taking the street concept of "food trucks" three gastronomic points have been created in the form of containers in which different types of cuisine are made, and around which the customer can be placed in different seating systems. All the culinary offerings are coordinated by the prestigious chef Miguel Ángel Mayor (1 Michelin star), with fusion cuisine approaches, including "street food", fried Andalusian, Japanese sushi, or innovative dishes of poultry.
In an environment of green and lively nature, the small architectural gestures and a base of containers are recognized around accompanied by a large pergola, creates a shadow in the diners and a poetic play of lights. In this way, they adapt to the correct way of working (high areas of stools, running tables, low tables, sunbeds also in the form of a swing) adapting to each of the territories without having to change the geology of the place. This furniture has been designed with a base of tubular metal structures and surfaces of phenolic board dyed in black, which contrasts with the rest of the plant elements that appear in the place. A stage to act, finally define a space that seeks to inspire entertainment and also the strategic form, the best situation of the place, so that all visitors enjoy the activities.
Finally, the magic of light. Sunsets will take on a new meaning in this urban garden when ambient lighting comes on. In the same way as in the church, through a controlled system of RGB color light, the environment will be completely transformed. The trees, delicately lit, will become the main protagonists and the lamps distributed in the pergolas and bars, will accompany the diners.
----------
(es)
El antiguo convento de San José en Valencia se abre al mundo bajo el nombre de Convent Carmen y una nueva narrativa que equilibra diseño, historia y naturaleza. Se trata de un espacio cultural, de restauración, y próximamente hotel, que transgrede los modos convencionales de expresión en su género. Empezando por una intervención en la iglesia desacralizada, hasta la exuberancia de su jardín bucólico, y la explosión de actividades sociales para las que conscientemente se ha preparado el espacio.
La actuación expresamente minimalista del estudio empieza por la iglesia, convertida en principal acceso, rótula y espacio polivalente. Una armadura metálica independiente reinterpreta la forma original de este edificio religioso del S. XVII, articulando un flujo de líneas contemporáneas y añadiendo una nueva dimensión al espacio renacentista. Diseñada como una escultura del siglo XXI, ha sido proyectada de forma totalmente independiente a los muros de la iglesia, bien por motivos patrimoniales, por los que su catalogación impedía cualquier fijación en sus actuales muros, como de concepto. La nueva estructura integra todos los elementos técnicos audiovisuales, además de un expresivo sistema de iluminación de colores con RGB que lo hará mudable, tanto formal como emocionalmente. Su diseño actúa como un hilo conductor longitudinal y transversal, proyectado con diferentes secciones de perfilaría metálica, esmaltada en color negro.
A través de este elemento se pretendía desarrollar una evidente conexión pasado-futuro, y como ya ocurriera en el Renacimiento la cúpula cobra un protagonismo esencial. El cruce entre las dos naves era el punto más importante de su arquitectura, y es donde se ha proyectado una réplica simbólica de la bóveda, mediante la sucesión de tres círculos a diferentes alturas que crean una forma parabólica en el espacio. En ella se han fijado multitud de lámparas colgantes a modo de gran elemento lumínico, que será el preámbulo al altar o nuevo escenario. Este espacio para la celebración del rito religioso, ahora se transforma en un lugar privilegiado para músicos, conferenciantes y multitud de actores, que harán de éste uno de los principales focos participativos de la ciudad. La simplicidad de esta intervención demuestra la importancia de contenerse y hacer poco ruido cuando el contexto ya expresa con fuerza sus memorias. Contiguo a la iglesia encontramos el jardín. Un oasis desconocido dentro de la ciudad de Valencia, proyectado como un verdadero “mercado” gastronómico. Tomando el concepto callejero de “food trucks” se han trazado tres puntos gastronómicos en forma de containers en los que se realizan diferentes tipologías de cocina, y alrededor de los cuales el cliente puede instalarse en distintos sistemas de asientos.
Toda la oferta culinaria la coordina el prestigioso chef Miguel Ángel Mayor (1 estrella Michelin), con planteamientos de cocina fusión, pasando por el “street food”, fritos andaluces, sushi japonés, o evolucionados platos de pollo a l’ast.
En un entorno de naturaleza verde y viva, los pequeños gestos arquitectónicos a base de containers se recogen alrededor de una gran pérgola que los acompaña, creando sombra a los comensales y un poético juego de luces. De manera estratégica situamos a lo largo de todo el jardín el mobiliario diseñado a medida (zonas altas de taburetes, mesas corridas, mesas bajas, tumbonas y hasta asientos suspendidos en forma de columpio) adaptándolo a cada uno de los territorios sin tener que modificar la geología del lugar. Este mobiliario se ha diseñado a base de estructuras metálicas tubulares y superficies de tablero fenólico teñido en negro, que contrasta con el resto de elementos vegetales que emergen en el lugar. Un escenario para actuaciones, acabará de definir un espacio que busca inspirar entretenimiento y que también, de forma estratégica, acapara la mejor situación del lugar, para que todos los visitantes disfruten de las actuaciones.
Finalmente, la magia de la luz. Los atardeceres cobrarán un nuevo significado en este jardín urbano cuando entre en funcionamiento la iluminación ambiental. Del mismo modo que en la iglesia, mediante un sistema controlado de luz de colores RGB, se transformará por completo el entorno. Los árboles, delicadamente iluminados, se convertirán en los grandes protagonistas y las lámparas distribuidas en las pérgolas y barras, acompañarán a los comensales. El proyecto ha contado con la participación del artista callejero LUCE, que a través de pintura y textos ha representado un mural con elementos comunes y concretos del espacio. Las perforaciones de su intervención generan un juego de luces que invita a descubrir más partes del convento, a la vez que hacen alusión a la situación de las monjas que habitaron anteriormente el lugar.


