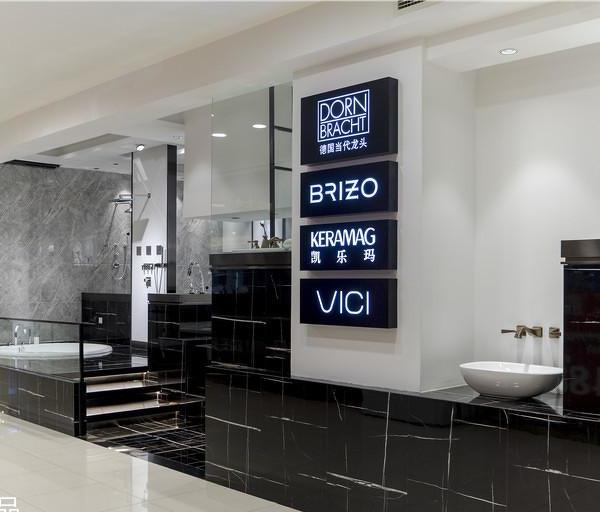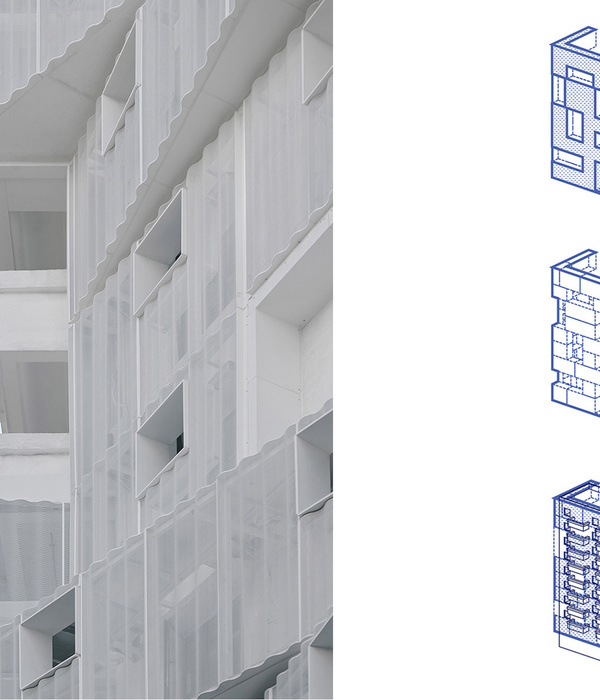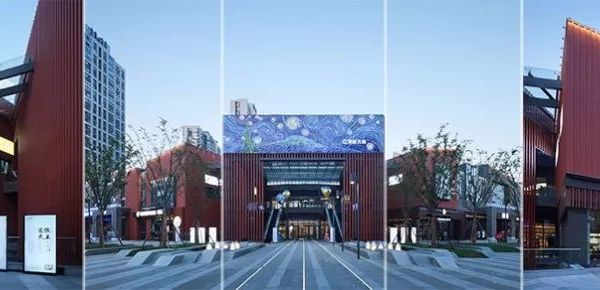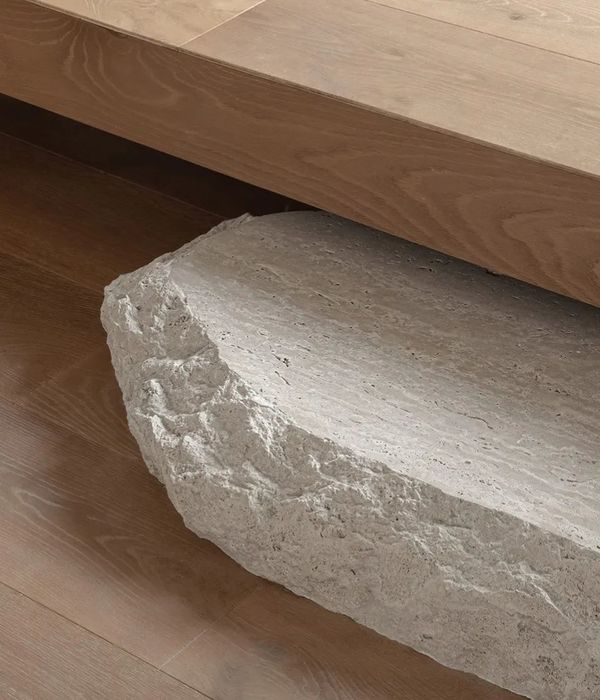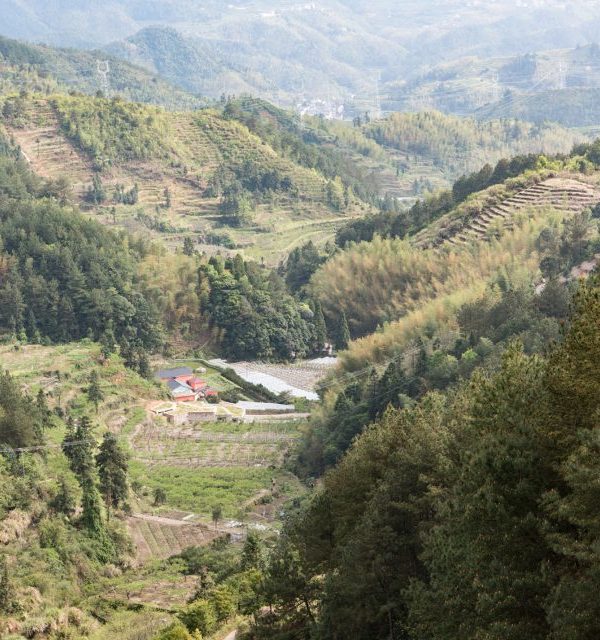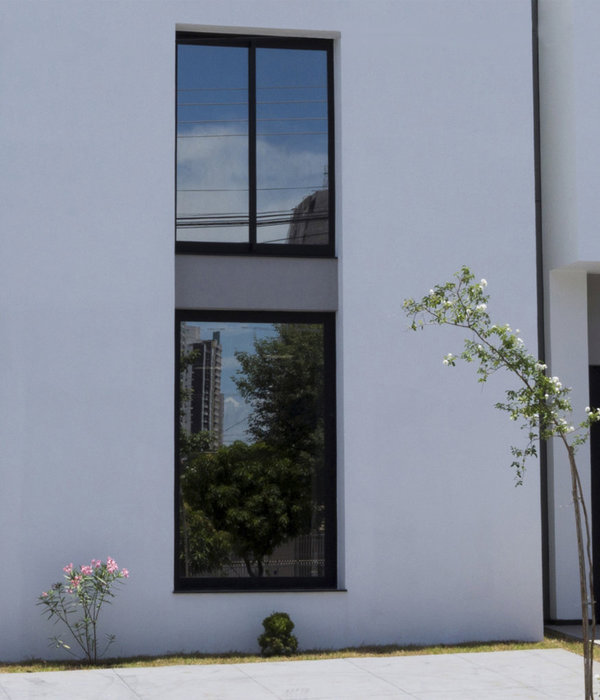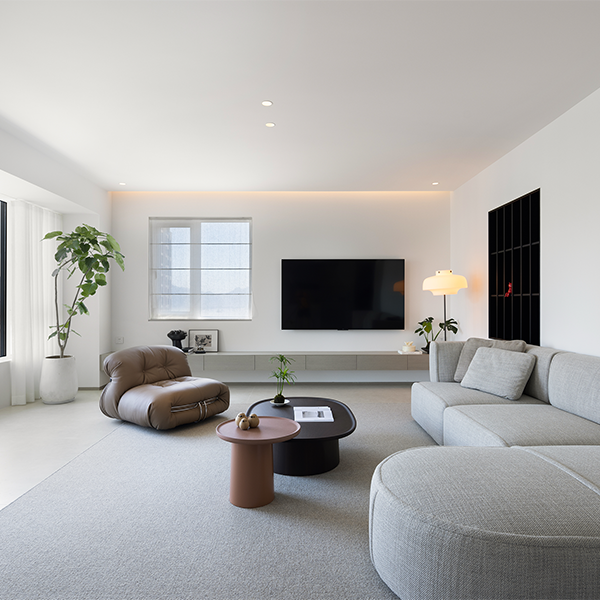MVRDV于旧金山海滨设计的住宅综合体The Canyon现已落成。这座23层的混合用途建筑是MVRDV在美国西海岸完成的首个项目,同时也是俯瞰旧金山湾的全新社区“Mission Rock”中的一部分。本项目为当地中等收入人群提供了大量的住房,办公空间、商店,以及餐馆。建筑的设计反映了加州独特的地貌特征,无论是白天还是夜晚都为“Mission Rock”社区注入了活力。
MVRDV’s residential complex The Canyon on San Francisco’s waterfront is complete. The 23-storey mixed-use building , MVRDV’s first completed project on the west coast of the United States, is part of a masterplan that creates the wholly new neighbourhood “Mission Rock” overlooking San Francisco Bay. Incorporating a sizeable volume of housing for middle-income residents, together with offices, shops, and restaurants, the development which evokes California’s dramatic geology will keep Mission Rock vibrant throughout the day and night.
▼项目与周边环境概览,overall view of the site © Jason O’Rear
项目位于Giants’ Oracle Park公园对面,是组成全新Mission Rock社区第一阶段的四座主要建筑之一,该社区由San Francisco Giants、Tishman Speyer、以及旧金山港合作开发。建筑坐落于11公顷的场地上,其上的四栋大楼分别由四家国际知名建筑事务所——Studio Gang、Henning Larsen、WORKac,以及MVRDV同时设计建造,虽然每栋大楼都有着独特的设计,但从整体上来看,所有建筑都和谐流畅地结合在一起。
Located opposite the Giants’ Oracle Park, The Canyon is one of four buildings that form the first phase of the new Mission Rock neighbourhood, which is being developed through a partnership of the San Francisco Giants, Tishman Speyer, and the Port of San Francisco. Located on an 11-hectare site, these buildings were designed in a collaborative process in which four internationally renowned design firms – Studio Gang, Henning Larsen, and WORKac in addition to MVRDV – worked simultaneously, creating distinct designs which work seamlessly together.
▼项目远观,viewing the project at distance © Jason O’Rear
▼航拍视角,aerial view of the project © Jason O’Rear
The Canyon大楼位于社区的西北角,是人们穿过Lefty O ‘Doul桥后看到的第一座建筑。该建筑包括一个五层的基座,顶部是位于地块西角的高73米(240英尺)的塔楼。在不久的将来,大楼对面的中国盆地公园(China Basin Park)将陆续建成,它将作为海滨公园和社区的文化中心,巩固当地公共海滨步道的地位,并与长达350英里(563270.4米)的旧金山湾步道(San Francisco Bay Trail)融为一体。与街区中其他大楼相同,本项目的底层设有一系列小型商店和餐馆,这将有助于为新社区营造出亲切感与归属感。在本项目中,底层商业空间的上部为两层办公楼,再往上则是283套住宅公寓。其中超过三分之一的公寓将以低于市场的价格提供给中等收入居民。该开发项目将对旧金山的住房危机产生积极影响,其中102套公寓将作为家庭公寓,想要申请的家庭需要进行抽签才能获得入住的资格。
Positioned in the north-west corner of the neighbourhood, The Canyon is the first building to welcome visitors crossing the Lefty O’Doul Bridge. The building comprises a five-storey plinth, topped by a 73-metre (240-foot) tower in the western corner of the plot, and will soon be fronted by China Basin Park, a waterfront park and cultural centrepiece for the community, enhancing public waterfront access and integrated with the more than 350-mile San Francisco Bay Trail. Like all the buildings of the masterplan, the ground level of The Canyon hosts small-scale shops and restaurants that will help to establish a community feeling in the new neighbourhood. In the case of The Canyon, the ground floor is topped by two floors of offices, in turn capped by 283 apartments. Over a third of these apartments are available at below-market-rates to middle-income residents. The development will have a positive impact on San Francisco’s housing crisis, with the 102 apartments suitable for a range of households subject to a lottery.
▼由旧金山港看建筑,viewing the project from the San Francisco Bay © Jason O’Rear
▼由Lefty O ‘Doul桥看建筑,viewing the project from the Lefty O ‘Doul bridge © Jason O’Rear
粗糙的红棕色外墙,使The Canyon大楼从社区中脱颖而出。设计参考了加利福尼亚的岩层,并以公共景观“峡谷”为特色,这片“峡谷”将以对角线的形式斜穿建筑的底部楼层,连接到办公室和居民的共享设施。它为在社区中休闲和工作的人群创造出了一个郁郁葱葱、充满活力的空间场所,同时也创造出一条从中国盆地公园直通社区中心的捷径。“峡谷”立面与塔楼的东侧立面以错落的阶梯式形态与悬挑的体量为特色,让人不禁联想到陡峭的岩壁。这些体量为大楼中的40套公寓创造出了额外的飘窗与阳台空间,让在此居住的居民能够充分欣赏到城市天际线和旧金山湾的景观。丰富的本土绿色植物起到了美化大楼底部空间的作用,同时也为居民创造出放松、锻炼或会见朋友的公共场所。
The Canyon is instantly recognisable thanks to its ruggedly textured red-brown façade. The design references Californian rock formations, and features a landscaped public “ canyon” that cuts diagonally through the building’s plinth, connecting to the offices and to shared amenities for residents. Providing a lush and lively space for both relaxing and working, the canyon also offers a shortcut from China Basin Park to the heart of the neighbourhood. The walls of the canyon and of the eastern side of the tower are jagged with step-backs and overhangs giving the impression of steep rocky walls. These have the added benefit of creating bay windows and balconies for 40 apartments, taking advantage of the city-skyline views and over San Francisco Bay. The roofs of the plinth are also landscaped with abundant native greenery, creating communal spaces for residents to relax, exercise, or meet friends.
▼建筑外观,exterior view of the building © Jason O’Rear
▼俯瞰底部裙楼,top view of the five-storey plinth © Jason O’Rear
▼由建筑看周边环境,viewing the surrounding environment from the building © Jason O’Rear
“在‘峡谷’景观的聚焦作用下,The Canyon大楼在多方面为社区建立起联系,”MVRDV的联合创始人Nathalie de Vries说,“首先,它将公共空间中商店和餐馆与办公楼层和居民服务联系在一起,为人们创造出见面、放松和娱乐的绿色公共空间,为社区注入了源源不断的活力;其次,由于大楼中的很大一部分公寓的租金都低于市场价格,因此提升了整个社区的多元性和包容性,这对维持和改善城市社会关系至关重要。” “The Canyon helps create connections in several ways, with the landscaped ravine as its focal point”, says Nathalie de Vries, MVRDV co -founder. “The ravine binds the public realm’s shops and restaurants with access to offices and resident services to keep Mission Rock vibrant, and residents can further meet, relax and entertain on The Canyon’s green communal spaces. That a significant proportion of rentals are available at below-market- rates will also help engender the diverse and inclusive communities that are vital to sustaining and enhancing cities.”
▼“峡谷”入口,entrance of the “canyon” © Jason O’Rear
▼由“峡谷”看塔楼,viewing the tower from the canyon © Jason O’Rear
▼仰视视角,looking up to the sky from the canyon © Jason O’Rear
▼“峡谷”中的公共空间,public space through the canyon © Jason O’Rear
建筑设计与总体规划同步进行的一个好处是,四座建筑共享关键的能源和水基础设施。例如,在WORKac设计的建筑中设有水循环工厂,它能够处理整个社区的黑水,并对处理后的水资源进行再利用。就其本身而言,The Canyon大楼拥有高效的区域供热系统,这些关键的供热系统机械元件隐藏在地面层和地下室的部分区域。靠近旧金山湾的地理位置,为项目提供了通过水交换系统,利用海湾水为Mission Rock社区降温和供暖的机会。该系统减少了二氧化碳的排放,缓解了水资源、下水道系统铺设和能源消耗的压力。
One benefit of the simultaneous design process for the masterplan is that the four buildings share critical energy and water infrastructure. Based in the building designed by WORKac, for example, is a water recycling plant that will process black water from the whole neighbourhood for reuse. For its part, The Canyon hosts the key mechanical elements of an efficient district heating system, hidden away in parts of the ground floor and basement. The proximity to the San Francisco Bay provides the site with the opportunity to utilise bay water for both cooling and heating of Mission Rock via a water exchange system. The system leads to a reduction of CO2 and lower water, sewer, and energy usage.
▼公寓内部概览,overall of interior © Jason O’Rear
▼客厅,living room © Jason O’Rear
▼卧室,bedroom © Jason O’Rear
为了进一步提高The Canyon大楼的可持续性,建筑的底部被抬高了5英尺(约1.5米)以上,以应对未来可能的海平面上升。大楼的外立面采用了轻质玻璃纤维增强混凝土(GFRC),这种材料与预制混凝土相比,更具强度与生态方面的优势。Caltrain和Muni地铁站、轮渡、区域公共汽车以及与BART快速公交换乘站点均在步行或自行车骑行的范围之内,这些公共交通系统和生态干预措施都将显著减少社区的碳排放,使其成为该地区的典范项目之一。
Further enhancing The Canyon’s sustainabilit y, the building level has been raised by more than five feet to accommodate for projected sea level rise. Lightweight glass fibre reinforced concrete (GFRC) was used for The Canyon’s façade panels which compares favourably to precast concrete. With Caltrain and Muni Metro stations, ferries, regional buses, and connections to BART within walking or biking distance, these shared systems and interventions allow the neighbourhood to significantly reduce its carbon emissions and it will become one of the exemplary projects for the area.
▼入口夜景,night view of the site entrance © Jason O’Rear
▼夜景,night view © Jason O’Rear
▼“峡谷”夜景,night view of the canyon © Jason O’Rear
▼由建筑看棒球场,viewing the basement court from the building © Jason O’Rear
本项目以及Mission Rock社区由San Francisco Giants、Tishman Speyer和旧金山港共同开发,设计与建筑团队包括:MVRDV、执行建筑师Perry Architects、景观建筑师GLS landscape /Architecture、PAE Engineers、结构工程师Magnusson Klemencic Associates,以及承包商Swinerton Builders。
The Canyon, and the wider Mission Rock neighbourhood, are being developed in a partnership between the San Francisco Giants, Tishman Speyer and the Port of San Francisco. MVRDV worked with executive architect Perry Architects, landscape architect GLS Landscape/Architecture, PAE Engineers, structural engineer Magnusson Klemencic Associates, and Swinerton Builders as contractor.
▼由球场看建筑,viewing the building from the court © Jason O’Rear
Project Name: The Canyon Location: San Francisco, California, USA Year: 2023 Client: SF Giants + Tishman Speyer Size and Programme: 34,900 m2 Mixed use (residential, office, retail) Have sustainability certification: LEED Gold Credits Architect: MVRDV Founding Partner in charge: Nathalie de Vries Partner: Frans de Witte Design Team: Fedor Bron, Mick van Gemert, Fouad Addou, Matteo Gramellini, Teodora Cirjan, Andrea Manente, Claudia Consonni, Aneta Rymsza, Marina Kounavi, Sandra Jasionyte, Ievgenia Koval, Nicolas Garin Odriozola, Paul van Herk, Kamila Korona Copyright: MVRDV Winy Maas, Jacob van Rijs, Nathalie de Vries Partners: Executive Architect: Perry Architects Landscape architect: GLS Landscape/Architecture Structural engineer: Magnusson Klemencic Associates MEP: PAE Engineers Contractor: Swinerton Builders Photography: © Jason O’Rear, © Mission Rock Partnership
{{item.text_origin}}

