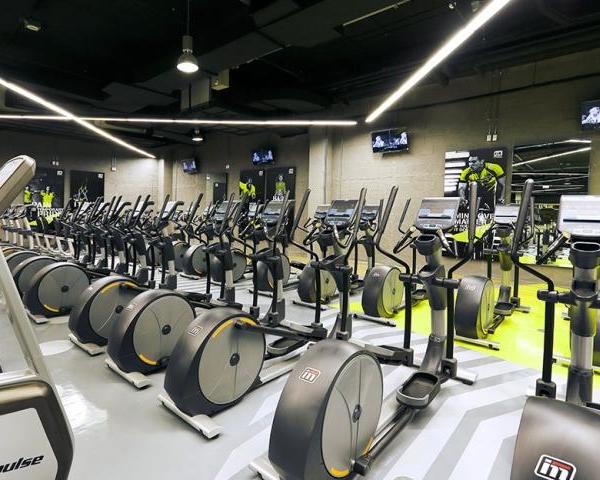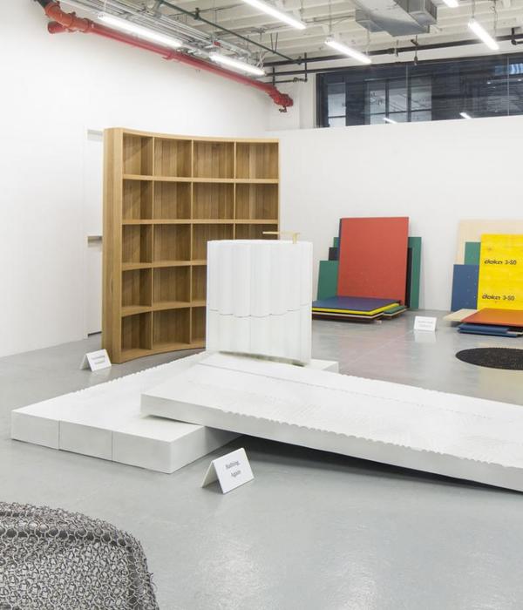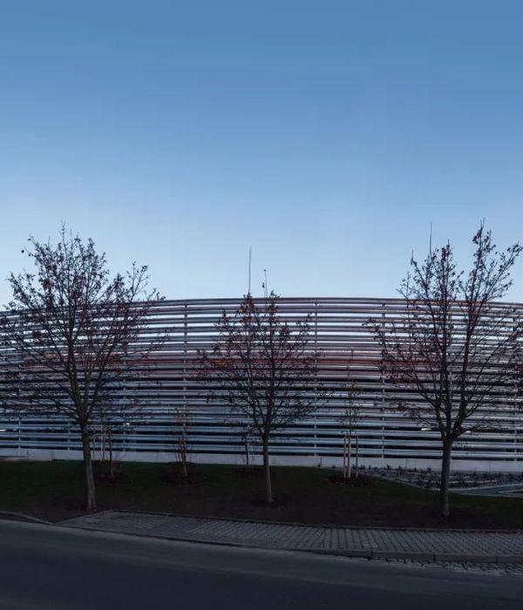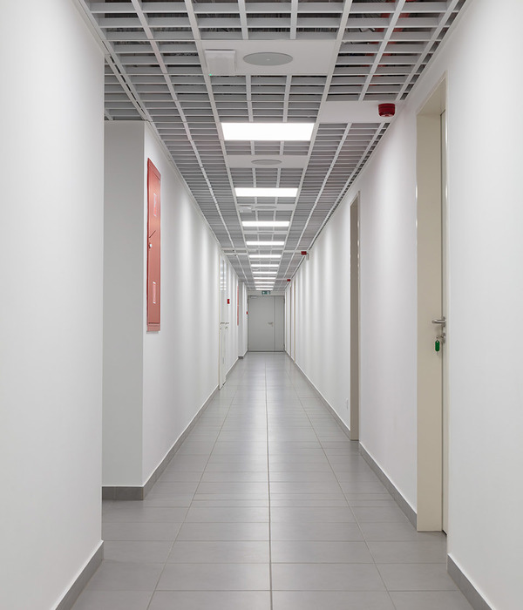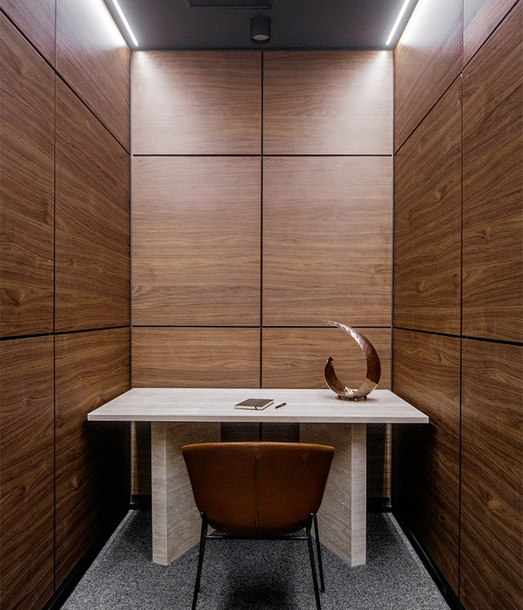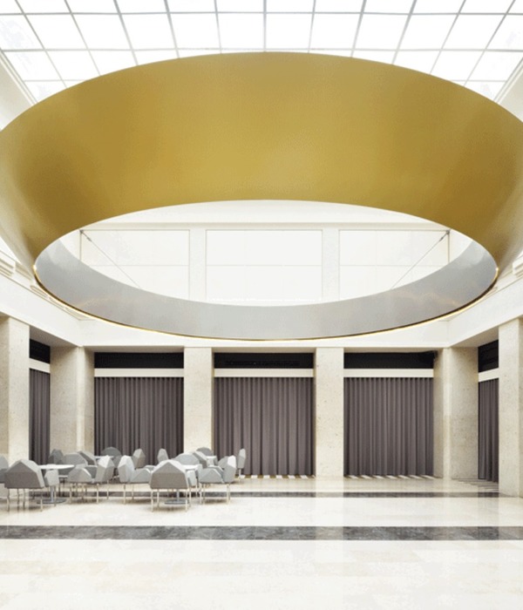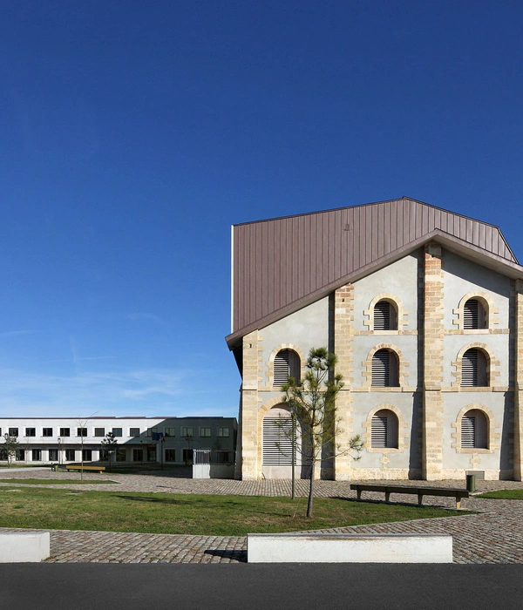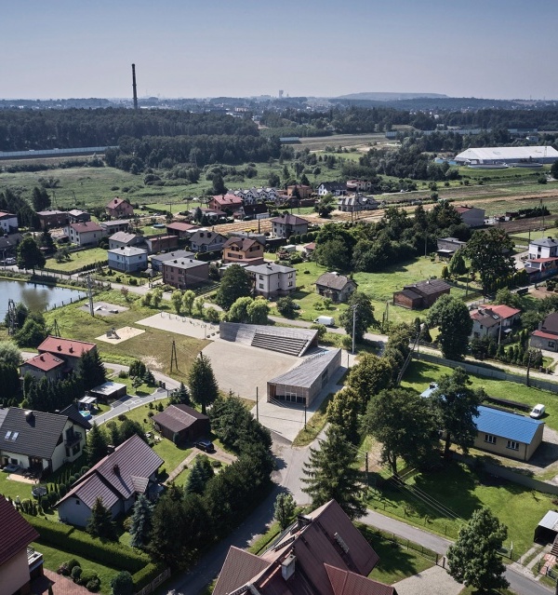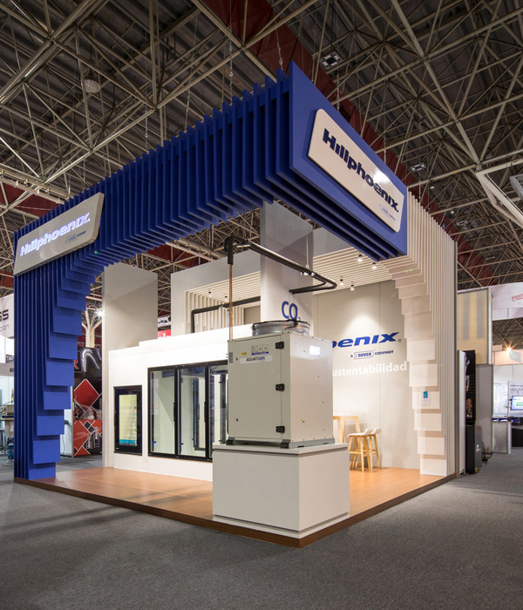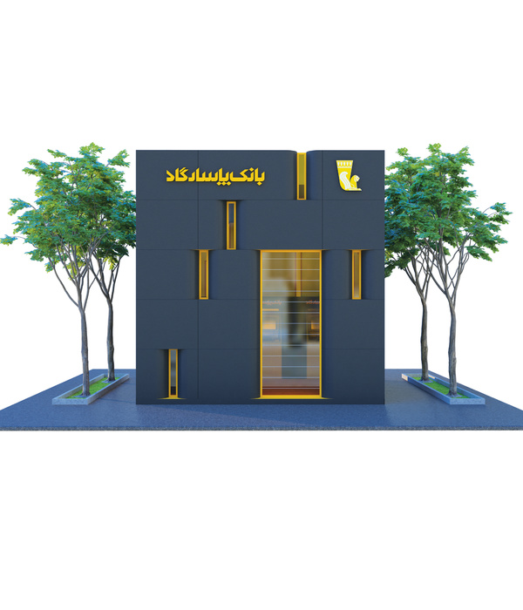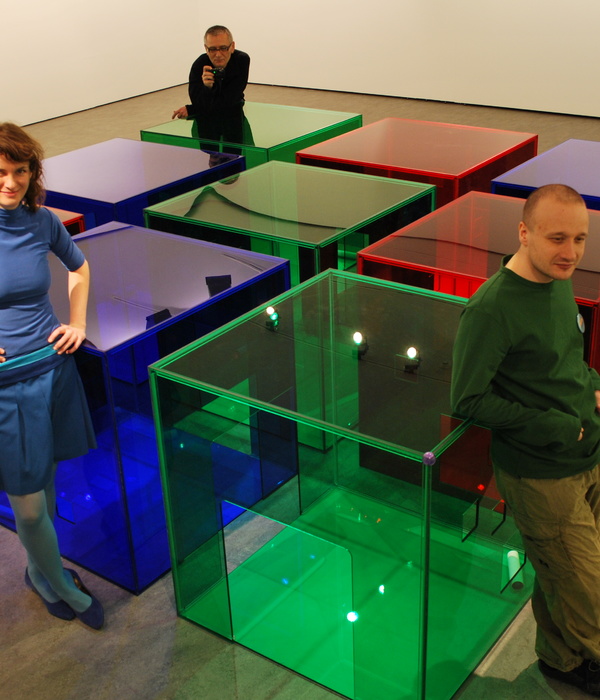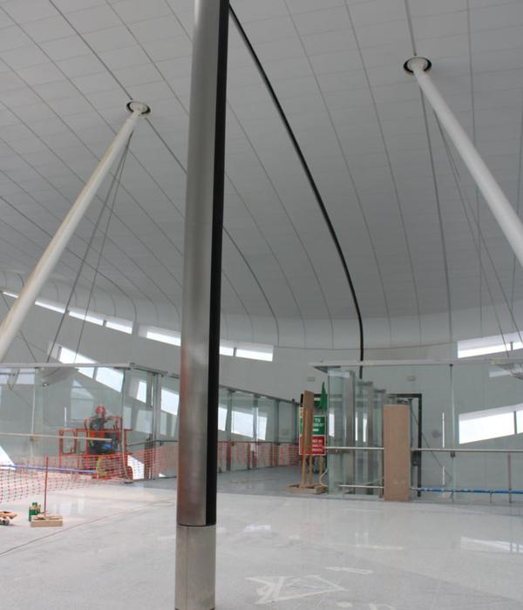Interior design plans for the newly opened “WKM GALLERY” in the Wong Chuk Hang district of Hong Kong. Wong Chuk Hang neighborhood has thrived in recent years as a hub for contemporary art, with various galleries and artist studios occupying old buildings. WKM GALLERY, based in such an area, has been established as a global platform for emerging artists in contemporary art and street art and established artists, including those from Japan.
In planning, the client aimed to create a space for the gallery that exudes a Japanese atmosphere. Simultaneously, three main “boundaries” were the focal points of this project. Firstly, the environmental contrast of how the gallery as an exhibition space interacts with the lively atmosphere of the city. Secondly, the juxtaposition of the existing building’s aged ambiance and the ruggedness of the concrete structure with the arrangement of the new space. Lastly, the transitions in the viewing experience of the divided zones of the expansive area exceeding 300 square meters.
To address these boundaries, we considered incorporating Japanese spirituality/mentality into simple elements such as floors, walls, and spatial relationships. Specifically, the newly applied floors and walls were detached from the existing ones, each independently constituting the overall design. This creates a constant interposition of existing floors between the viewer and the art, allowing the established “
間” or space to elevate the artwork as a sublime object for appreciation. Connections between the four divided zones include deliberate shifts and cuts in sight lines. The neighboring space might seem visible but still remain obscured or become slightly perceptible. By introducing a sense of depth reminiscent of Japanese shoji screens and
curtains, we enhanced the anticipation of the spaces beyond.
Japanese characteristics are sought in the materials used for the space, including white wood for furniture, frame dividers, and new floors. Existing structural elements like floors, pillars, and walls maintain their rugged appearance in light gray, while new walls and some ceilings are finished in white, creating a moderate contrast. By juxtaposing contrasting elements such as the vibrancy of the city and the serenity of the gallery, the aging of the building and the freshness of the design, and the strength of the placed art with the delicacy of the space, we hope to enrich the gallery’s viewing experience through a Japanese approach.
{{item.text_origin}}

