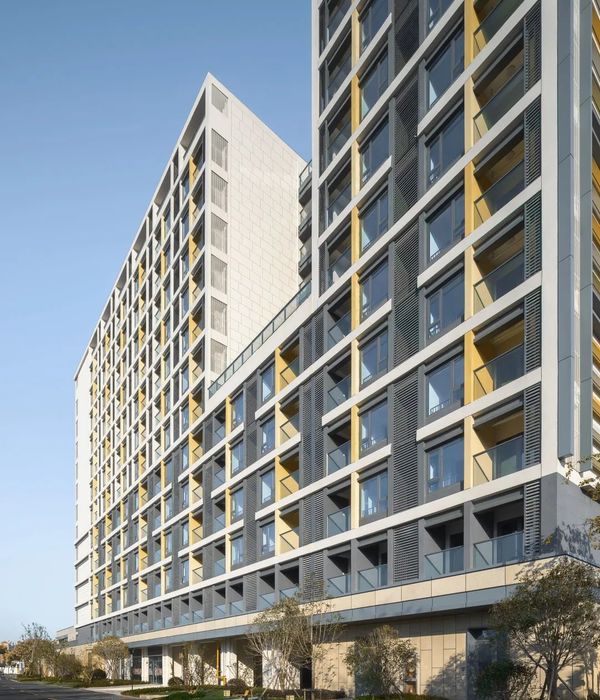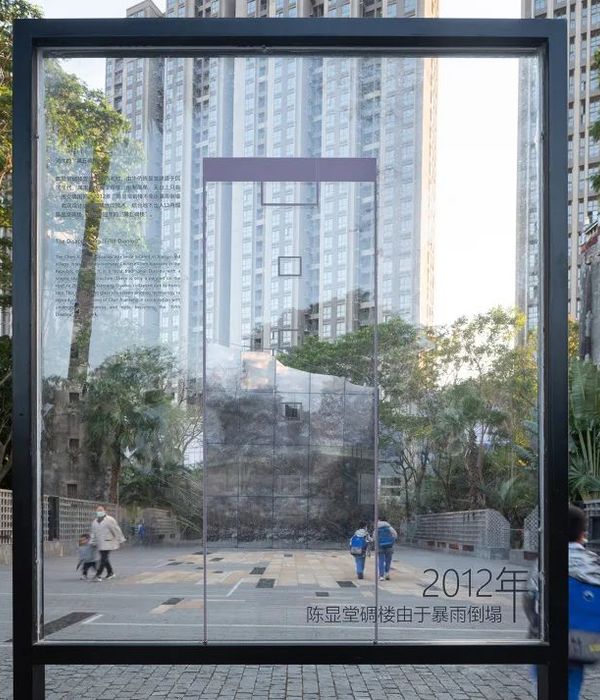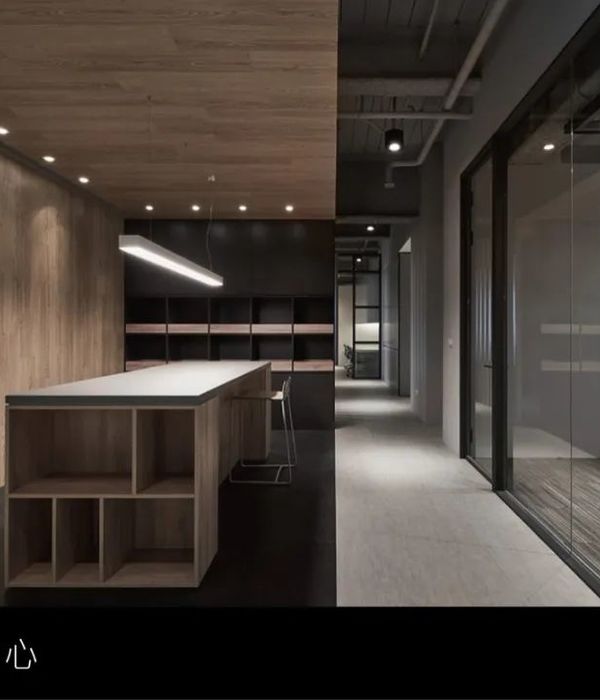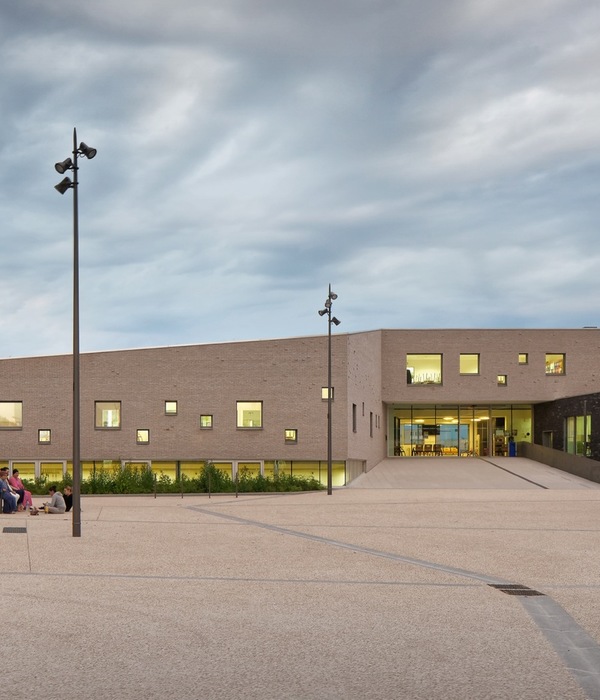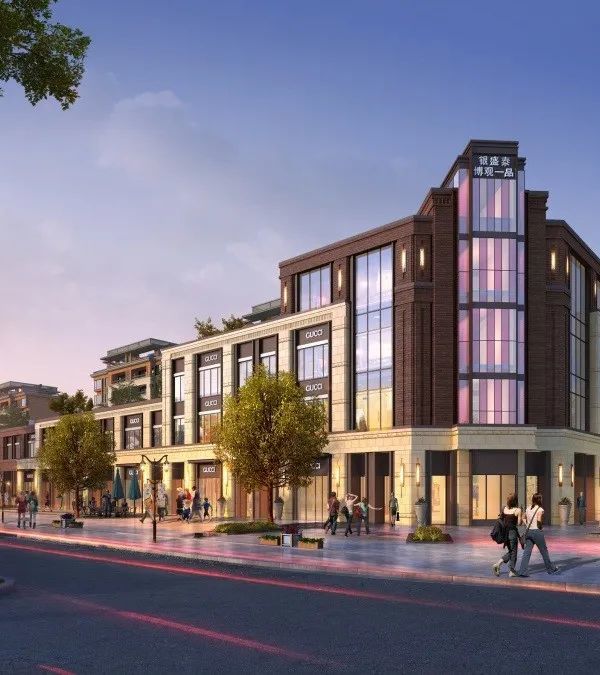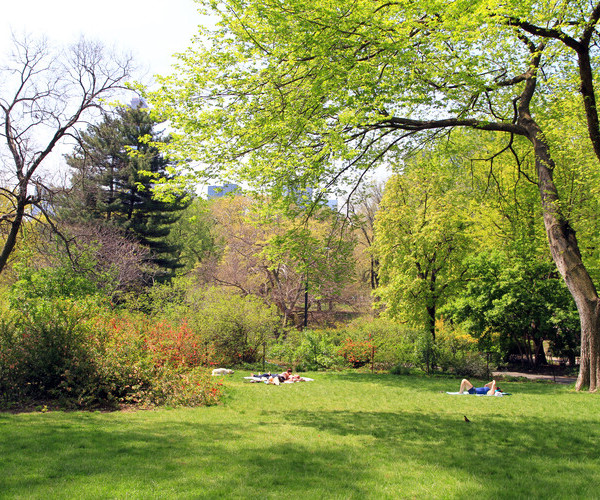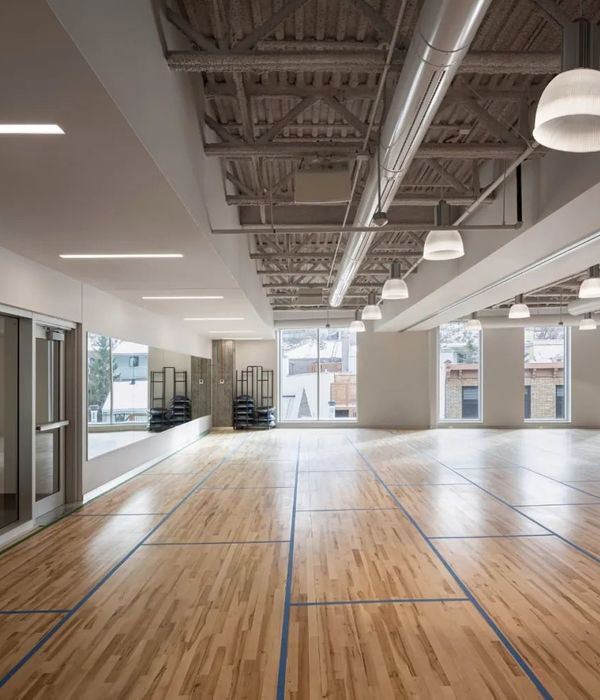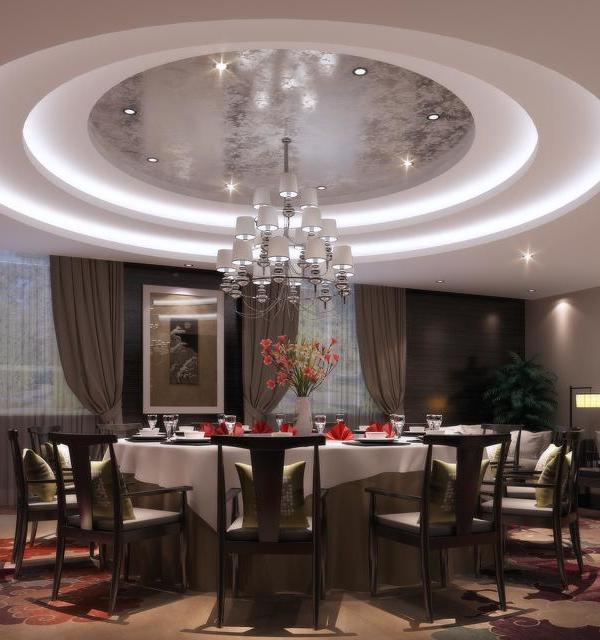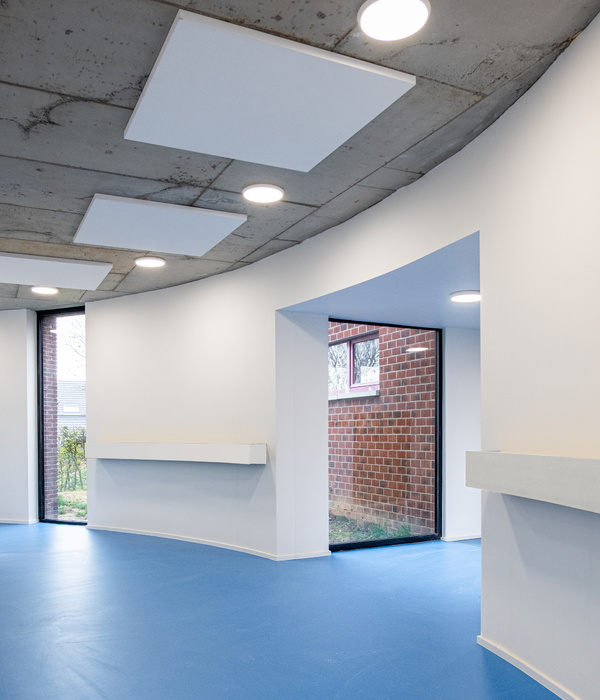Firm: FXCollaborative
Type: Commercial › Exhibition Center Government + Health › Community Center
SIZE: 1,000,000 +
Photos: Chris Cooper Photographer (1), Esto (1)
Located on the far west side of Manhattan, the Javits Center is New York City's primary venue for trade shows but lacks space to accommodate large conventions or concurrent shows. In collaboration with Epstein, FXCollaborative developed a plan to renovate the building enclosure and expand the facility from 1.9 million to nearly 6 million square feet in two phases, adding exhibition space, meeting rooms, service areas, support space, and food service areas as well as an associated hotel. To better integrate the convention center into the urban fabric, the project includes transforming the entry plaza into a pedestrian-friendly landscaped urban space, creating new entrances, and recladding the entire building enclosure with a new high-performance curtain wall and skylights. The Javit's Center new 6.75-acre green roof, the largest green roof in the Northeast, reduces water runoff and heat gain, helping to lower the facility's annual energy consumption by 26%.
Photography: David Sundberg and Chris Cooper
{{item.text_origin}}

