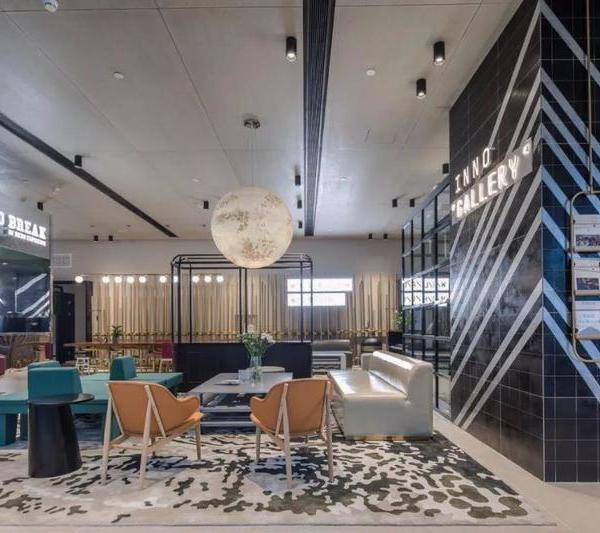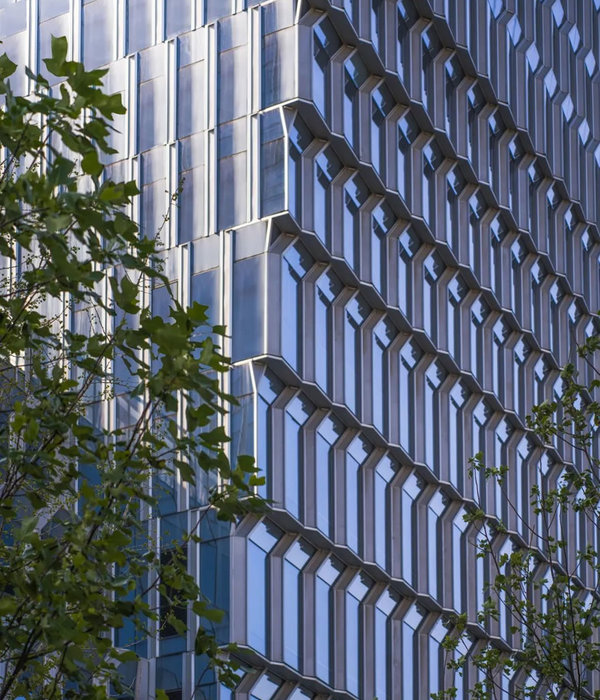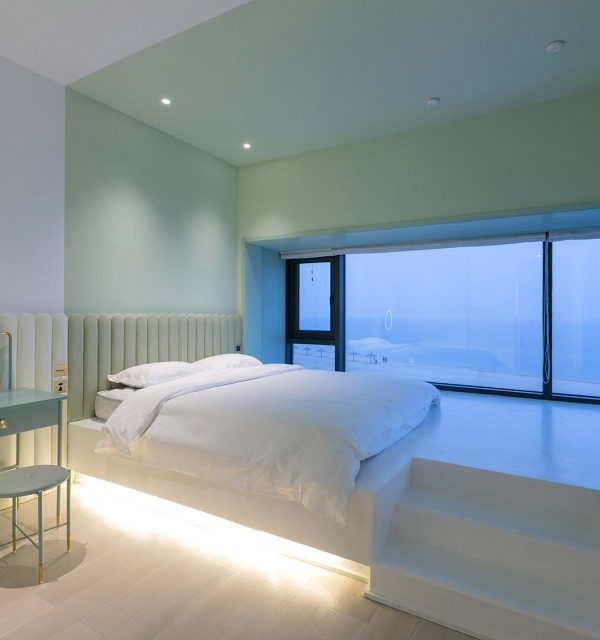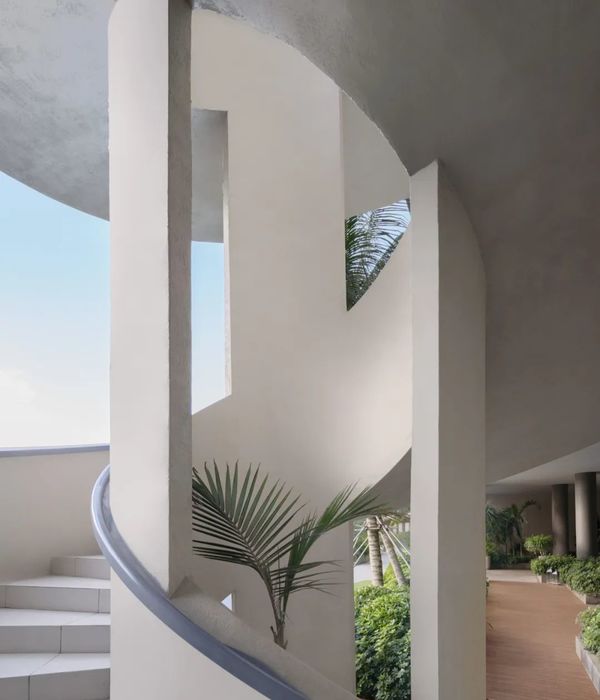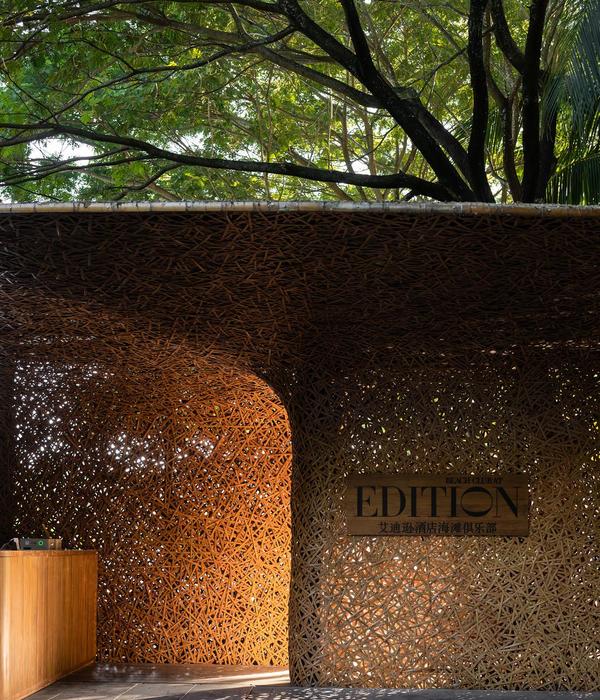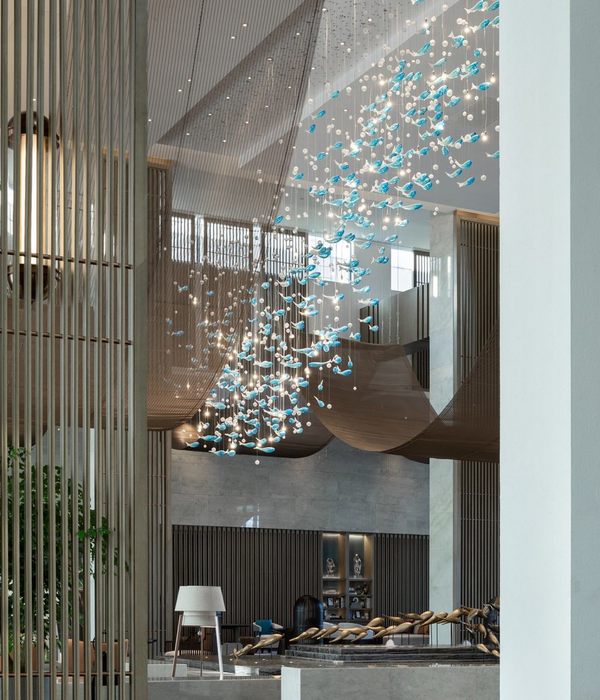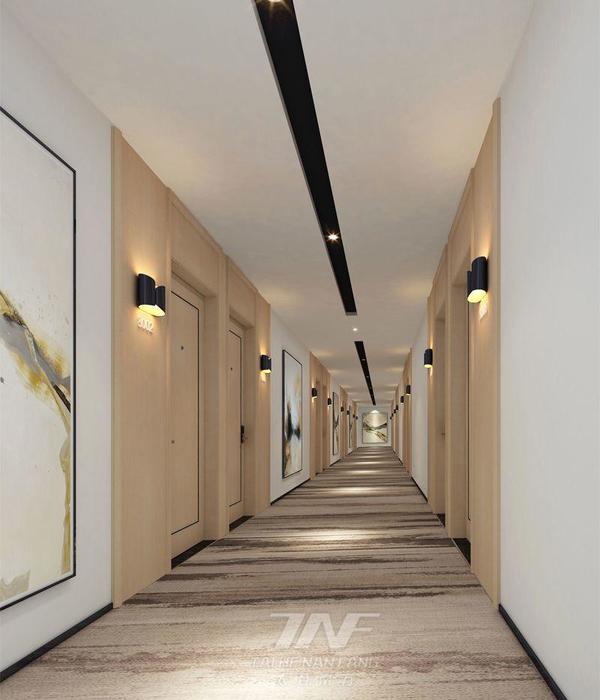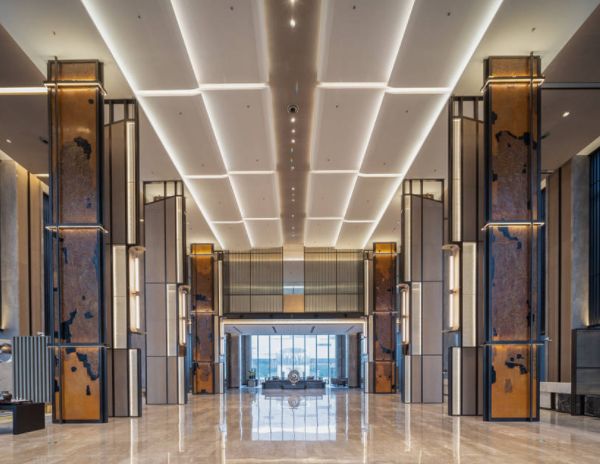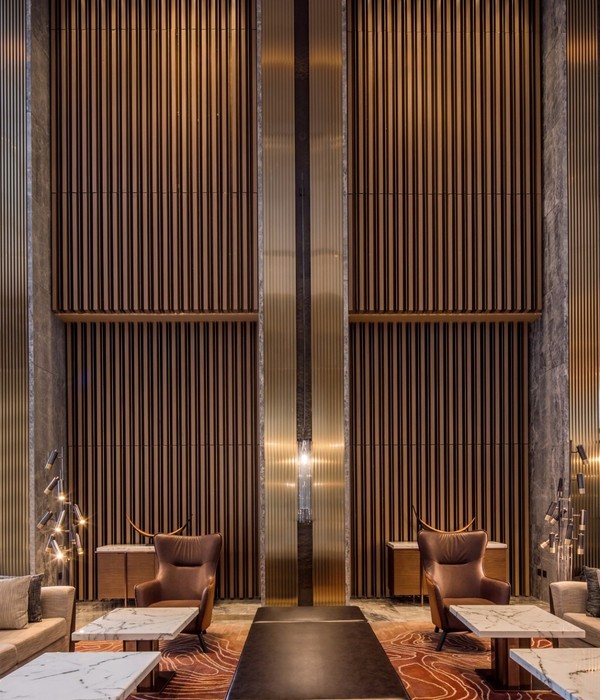When Toon and Ina bought a monumental building in the center of Ghent, they were faced with a complex renovation project. The assignment: to make one contemporary family home from two connected historic buildings. The volumes have been preserved almost everywhere. However, a pure restoration was not on the agenda: in 600 years the building had already been renovated so much and changed its function so much that it was impossible to turn back the clock 'authentically. The earliest sources mentioning this place date from the 14th century. The cellar with brick vaults is said to date from when a brewery was still located here. There used to be an alley next to the house that led to the second home. But the bulk of the building dates from 1640, when the port of Ghent was just behind it. Later still, there was a printing shop for playing cards and a music school on this spot.
The immense building, which consists of a front house and a back house, has four storeys at the front and three at the back. Over the years, the space between the buildings was also closed, in a crafty way. The shaft between the two houses was opened again. The massive 'exterior walls' of the two houses were covered with a cement layer, just like you would finish a garden wall. But to establish the link between all levels in the two buildings, a complex with wooden stairs was developed in the shaft. These allow circulation between the floors in both parts.
The effect of this complex of stairs, right between the historic buildings, is enormous. Especially now that light reaches deep into the house through the original roof truss, which was covered with conservatory glass. When you're downstairs, that playful stairwell in padouk looks like a 3D version of an Escher drawing. From above it is more like an exciting walkway course in an adventure park. Quality architecture with a high Peter Pan content. What is special: in that patio with a rock garden, you don't really know whether you are standing outside or inside. And the fact that the floor is paved with slate enhances that effect.
The big challenge here was to make a cohesive whole from two houses. With respect for the elements of the past. The massive wooden trusses and the original ceilings were a gift but at the same time the difficult. These were kept, while the floors above were replaced each time. Both the new floors and the other customization are mainly made of oak. For example, the bridge will be laid with the authentic massive oak beams, which are so iconic for this project.
Traces of the building history of the building were allowed to remain visible, but the couple wanted to be able to live here today, together with their two daughters. A big challenge was to bring all the techniques into the house in an invisible way. The solution turned out to be a new technical tube, integrated in the inner garden. It carries the elevator, bathrooms and toilets, the electricity, and all other utilities to every floor, without maiming the house.
The kitchen is located at the front on the street side on the first floor, closed from the stairwell with conservatory doors. Downstairs on the garden side is a multi-purpose room, which the owners use to hold parties, as a hobby room and as a summer living room. Except for some retouching works, the hall remained untouched. Elsewhere in the house, too, people were very careful with plastering and painting.
The exercise was to put everything just clean enough so that the old charm came up again. The historic staircase in the back house comes into its own in this way, and the original brutal stones have been preserved above. The stairs lead to a library/sitting area on the first level and to the sleeping quarters on the second. The master bedroom is located under the 400-year-old roof trusses. The free-standing bath is housed in a hotel suite in a niche between the slanting beams.
{{item.text_origin}}

