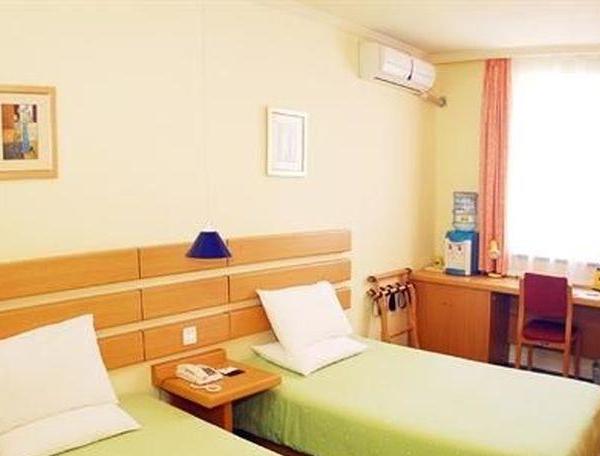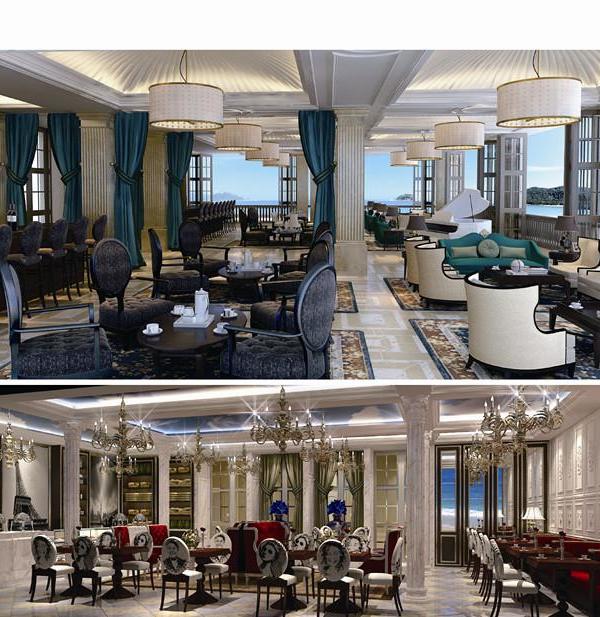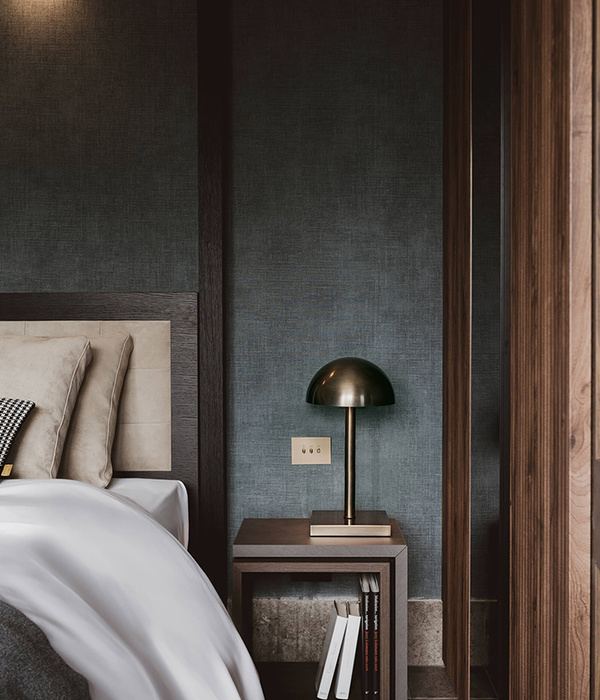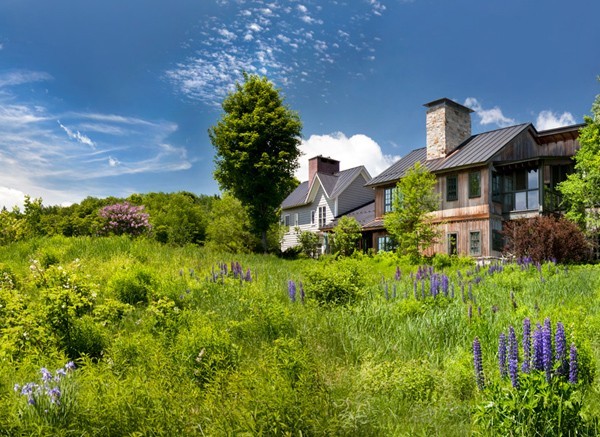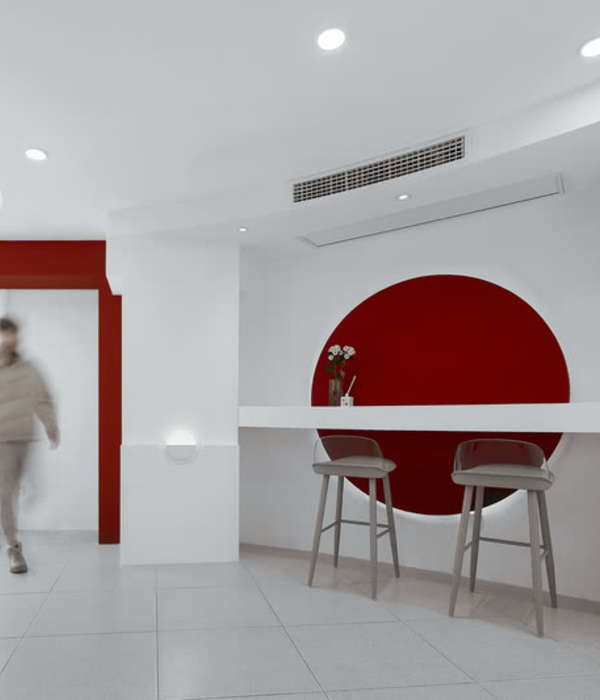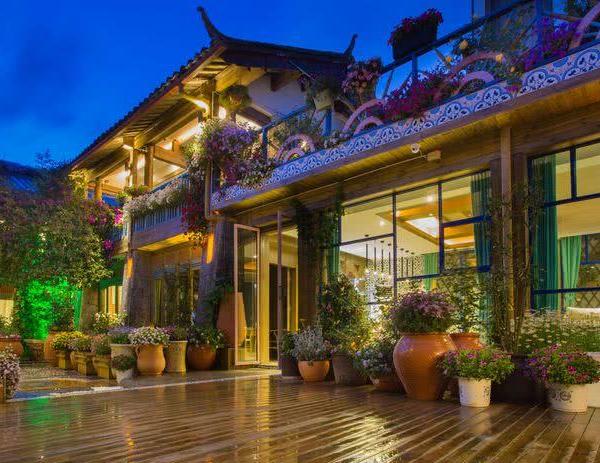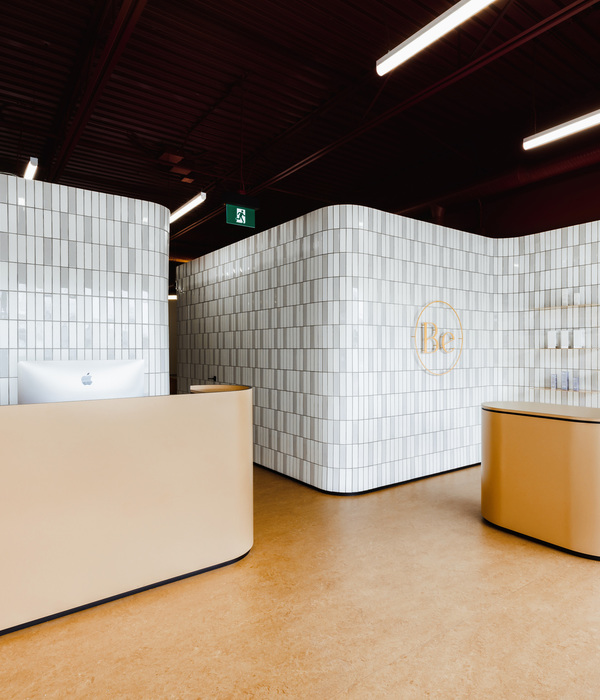- 项目名称:潮州东山湖温泉酒店
- 设计方:间外工作室(Elsedesign)
- 位置:广东 潮州
- 分类:宾馆酒店建筑
- 设计团队:冯国安,Zhang Lingyu,Li Yi,Chen Zhen
- 合作方:Lin Jun
Chaozhou Dongshan lake hot spring hotel
设计方:间外工作室(Elsedesign)
位置:广东 潮州
分类:宾馆酒店建筑
内容:实景照片
设计团队:冯国安, Zhang Lingyu, Li Yi, Chen Zhen
合作方:Lin Jun
图片:18张
这是由间外工作室(Elsedesign)设计的潮州东山湖温泉酒店。从前期构思到完工经历,时长约4年多。场地距汕头约45分钟车程,东山湖在当地是一个知名的温泉度假村,年轻的海归业主计划发展二期建筑,期望建筑师利用基地的特征和营造不一样的温泉体验。而传统的温泉一般是把水池变成公共空间来处理,因此建筑师计划把水池变成建筑的核心元素,考虑人在水中时候和自然与建筑的关系。
在户型设计上,囊括从一房到到最大的四房,以满足不同客户的需求。在建筑体量上,以一层的建筑为主体,让低体量的建筑和附近的环境相互融合、相互协调。在平面布局上,每个房间会有独立的景观和私密性。共享的温泉部分是从建筑延伸出去的平台,可以一边看着山景,一边享受泡温泉的乐趣。在材料使用上,建筑师找了当地的师傅做了水刷石的外墙处理,这材料既低调朴素又有质感,和自然融合在一起。
译者:筑龙网艾比
From the architect. When I started working on this project, I was teaching at the Shantou University. It took four years from concept stage to completion. The site is 45 mins drive from Shantou and Dongshanhu is a famous hot spring resort at the region. When the young client plans to develop its second phase, he wishes the architect to create a unique hot spring experience. The traditional hot spring makes the water as public space, while in our design we wish to make it as the core element of the hotel. When people bath, they will experience the nature and also the architecture.
In terms of unit design, it ranges from one bedroom to four bedrooms. All buildings are in one single floor to minimize the volume in the natural context. Each hotel room has unique landscape and privacy, the hot spring is extended to semi-outdoor which people can enjoy the mountain view while bathing. Many architects emphasis the buildings in terms of massiveness and put nature to be second importance. In this case, we invert this relationship that nature is the first place in the complex for organizing every architectural elements.
潮州东山湖温泉酒店外部实景图
潮州东山湖温泉酒店外部夜景实景图
潮州东山湖温泉酒店内部实景图
{{item.text_origin}}


