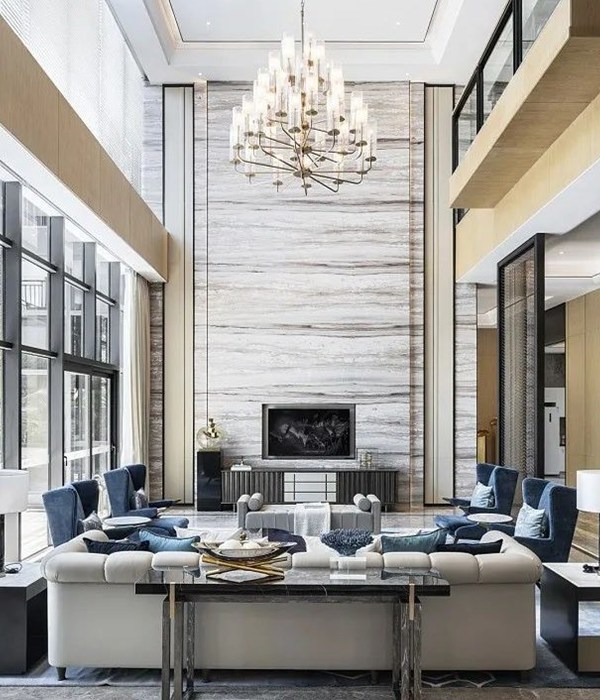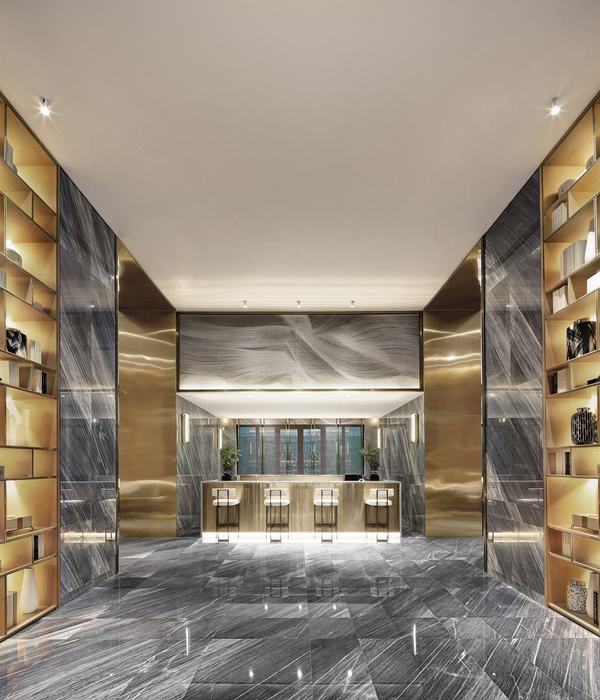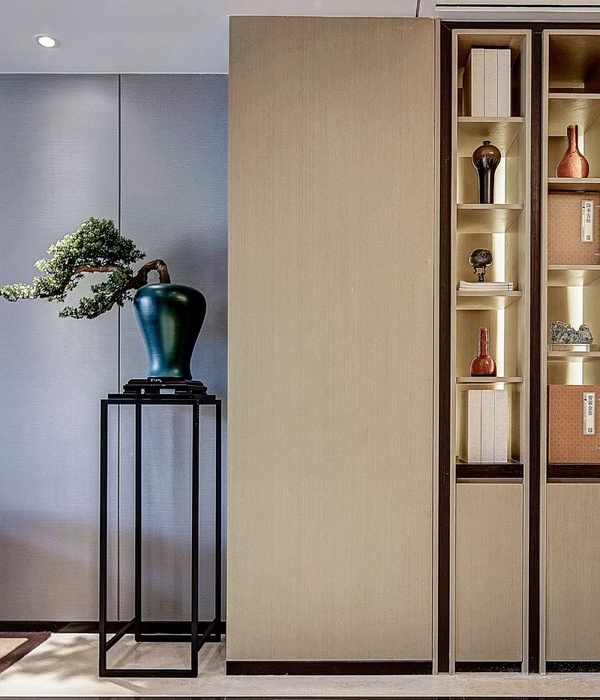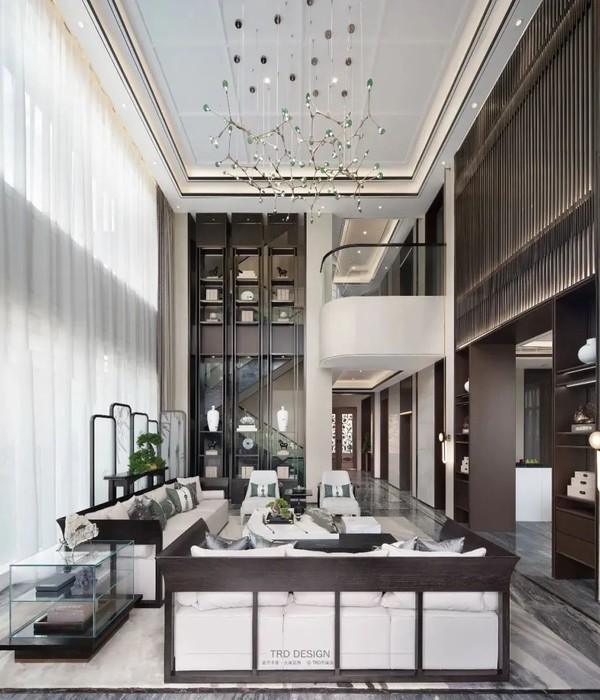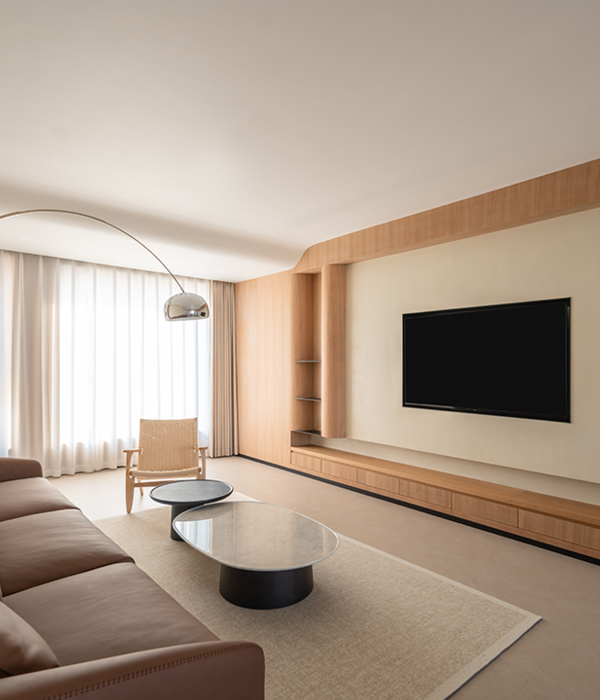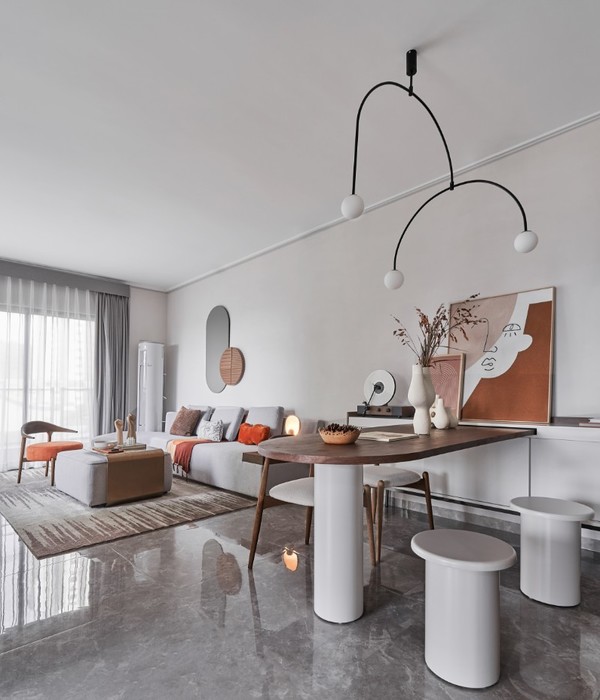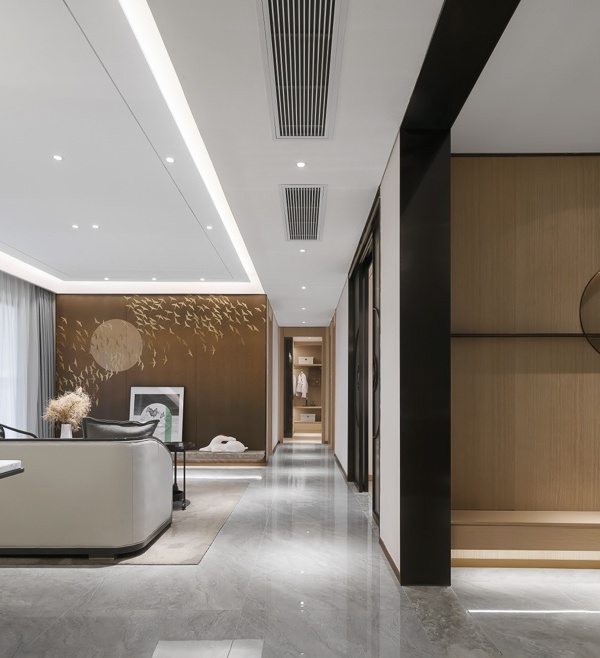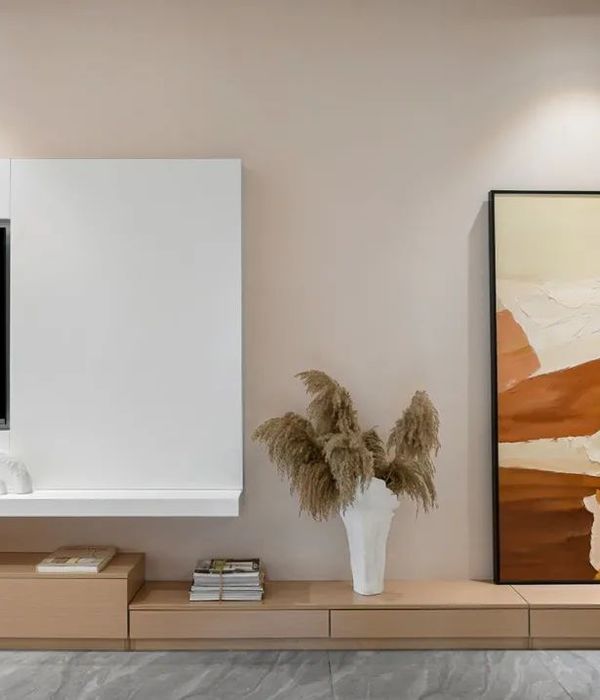SHANGZUO · DESIGN
"少"不是空白而是精简,"多"不是拥挤而是完美。整个空间运用简洁朴质的设计语言,营造极简舒适并且充满诗意的家居空间。
"Less" is not blank but concise, "more" is not crowded but perfect.
The whole space uses simple and simple design language to create a simple, comfortable and poetic home space.
“少就是多” (less is more)密斯·凡·德·罗(Ludwig Mies Van der Rohe)
Rohe
平面图
|plan- before
- after
轴测图解
axonometric
效果呈现
effect presentation01
| LIVING ROOM|客 厅
减少不必要的形式语言,提炼精简空间,从而产生结构层次的变化。提升空间整体质感,且和谐统一,原木与黑白灰的高度融合让身心回归了纯粹的极简净地。
Reduce unnecessary formal language, refine and simplify space, so as to produce changes in structural levels. Improve the overall texture of the space, and be harmonious and unified. The high integration of logs and black, white and gray makes the body and mind return to a pure and simple place.
∷ 不锈钢建筑元素的置物架
__02
|DINING ROOM| 餐 厅
餐厅与客厅相连,在色调和材料上保持了空间的连贯性,黑色餐椅搭配玻璃桌面的餐桌,艺术而精致。
The dining room is connected with the living room to maintain the continuity of space in color and materials. The black dining chair and the glass tabletop dining table are artistic and exquisite.
∷ 餐厅到厨房的门采用平行滑门的形式,使用上更为节省空间。
03
|MASTERBEDROOM|主 卧
主卧简洁的配色让氛围的舒适沉稳,选材上的木、棉麻布艺配合柔和的灯光,在安静的卧室里显得极为自然放松。
The simple color matching of the master bedroom makes the atmosphere comfortable and calm. The wood, cotton and linen fabric in the material selection and the soft light make it very natural and relaxed in the quiet bedroom.
∷ 小面积的黑色作为点缀,在空间了显得格外灵动。
04
|STUDY ROOM| 书房
书房空间是家庭的办公和阅读区,细腻的木纹理和白包裹了整个空间。简单的色块在空间形成有序的切割,自然又清爽。如同冬日的暖阳,虽不热烈却投入心底,是让人感知柔情的温暖。
The study space is the office and reading area of the family. The exquisite wood grain and white wrap the whole space. Simple color blocks form orderly cutting in space, which is natural and refreshing. Like the warm sun in winter, although it is not warm, it is invested in the bottom of my heart, which makes people feel the warmth of tenderness.
∷ 火焰加湿器
05
| DAUGHTER’S ROOM | 女儿房
房间大面积的白使得房间自然干净,愈发的衬托出木色的自然纹理。衣柜切割出的 Bearbrick 的展示区,是女儿房个性展现的小亮点。
The large area of white in the room makes the room natural and clean, more and more setting off the natural texture of wood color. The display area of bearbrick cut from the wardrobe is a small highlight of the personality of the daughter’s room.
∷ bearbrick
积木熊展示
06|KITCHEN|厨房厨房空间是家里的通道,也是重要的操作空间,多柜体和嵌入式电器,可以保证厨房素白干净,更为宽敞整洁。
The kitchen space is not only a channel at home, but also an important operation space. Multiple cabinets and embedded appliances can ensure that the kitchen is white and clean, more spacious and tidy.
07
| BATHROOM| 卫 生 间
卫生间极为干净,采用了墙排方式,去除一切的多余,把“精华”留在空间,把精彩留在生活。
The bathroom is very clean, using the wall row way, removing all unnecessary, leaving the "essence" in space, leaving the wonderful life.
空间简单与优质并重功能先于形式形式依功能而定
Name | 项目名称
泛海国际
Project name | 项目地址
武汉
Spatial properties | 空间属性
居住空间
Area | 项目面积
176㎡
Interior Team | 设计机构
上作空间设计
作品案例
Case
我们从不趋于主流审美,而是直面客户的内心需求,找到设计的价值根源。专注于为私人客户提供定制式的室内设计与软装陈列表现,以此示范生活之美。
华侨城原岸 | 时光至臻,宁静致远
上作空间 | Shindler迅达电梯展厅
华侨城原岸 | 向光而生,面向自然,宠娃宝妈打造成长“小木屋”
上作空间 | RUYIART · 「如意梵品」木作定制研究室
上作空间 | TOSHIBA东芝空调展厅
上作空间 | 柏克利软装展厅
上作空间 | 素颜,家的样子
上作空间 | 打造素雅日式风,享受静谧慢生活!
▲上作空间 | 钢琴王子的 cool boy’s home
上作空间 | WHW私人形象沙龙
上作空间 | 空间重生,回形动线让家灵动洒脱
▲华侨城原岸 | 精装大变身,打造休闲品质空间
▲时代新世界︱愿你活在一个有趣的时代!
▲ 保利城︱现代自然风,最舒适的空间体验感
▲印象城︱现代美学之家
▲海天一色︱十年老别墅重生记
公司荣誉
Our Honor
2020年荣获金堂奖设计金奖
2020年荣获法国双面神GPDP AWARD创新空间奖
2020年荣获包豪斯现代设计奖金奖
2020年荣获大中华区年度100大杰出设计青年
2020年荣获红棉奖最佳极简空间
2020年荣获40under40湖北榜设计杰出青年
2019年荣获光华龙腾奖100位设计杰出青年
2019年荣获40under40武汉城市榜设计杰出青年
2019年荣获艾特奖武汉赛区公寓设计优秀奖
2018年荣获40under40武汉城市榜设计杰出青年
更多作品案例及专属空间设计服务
室内设计/软装陈列/地产项目/商业空间
武汉上作空间室内设计事务所
地址:中国武汉洪山区欢乐大道东湖尚郡6-1106
{{item.text_origin}}

