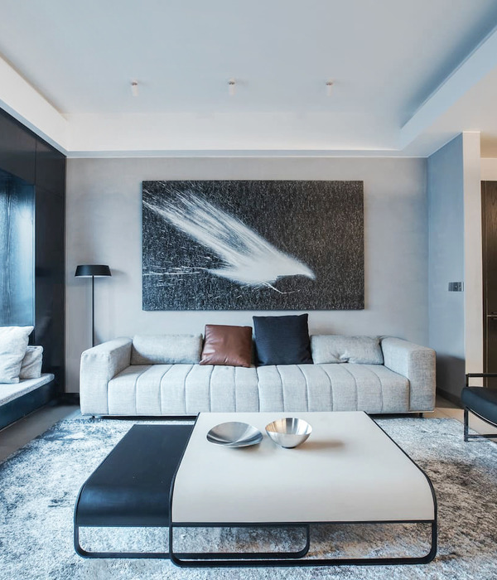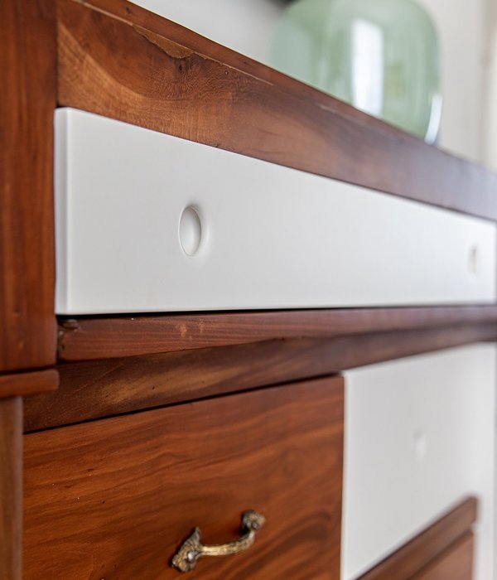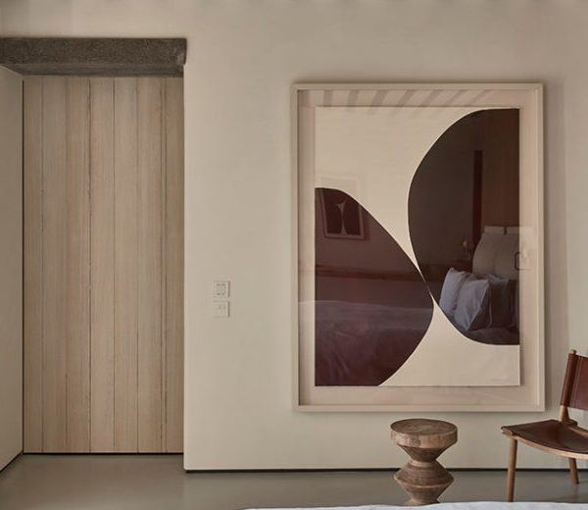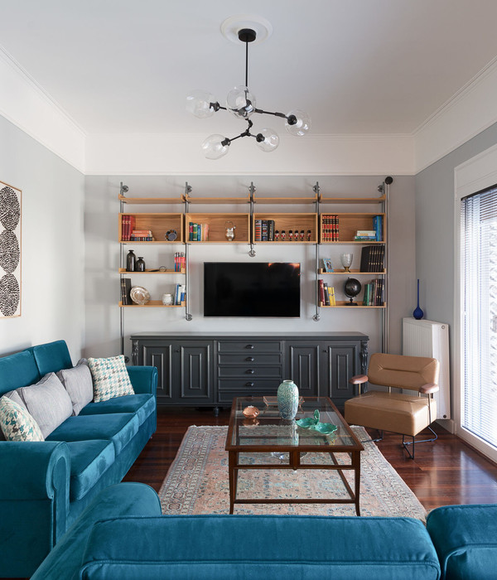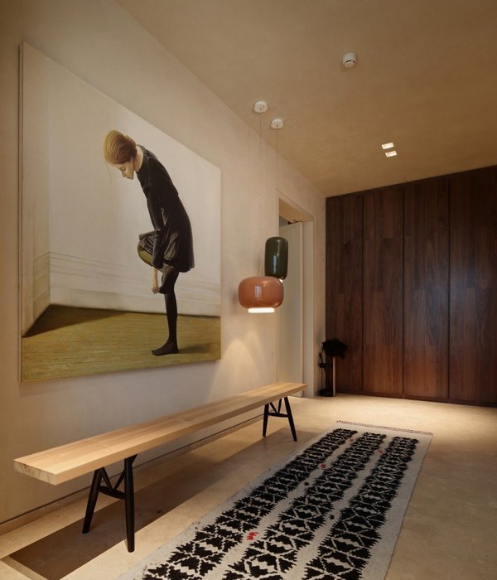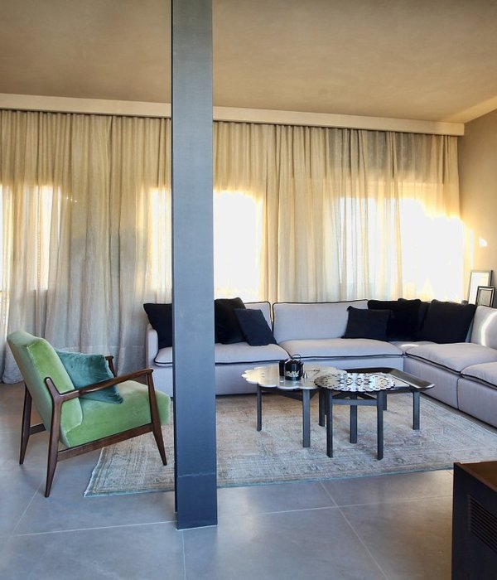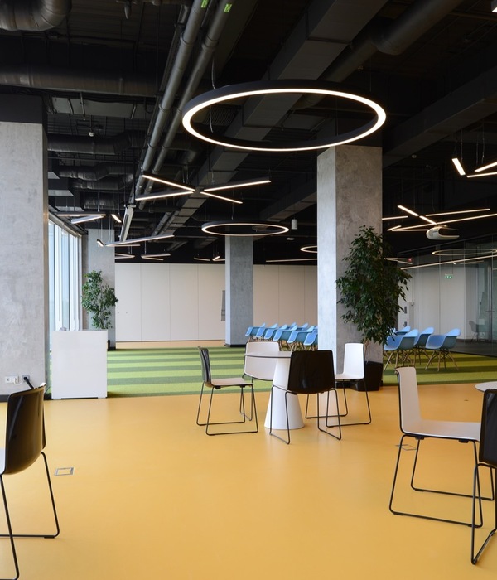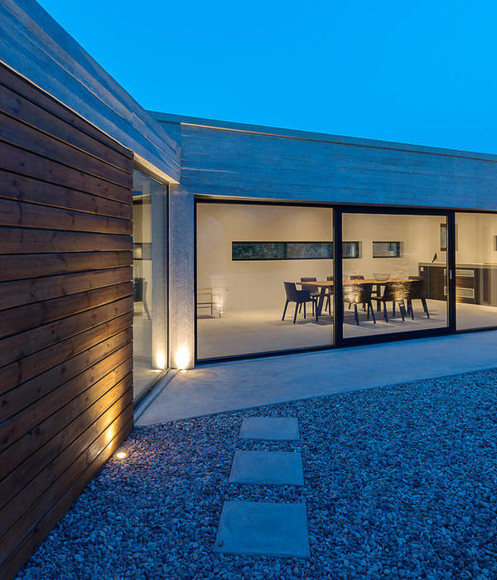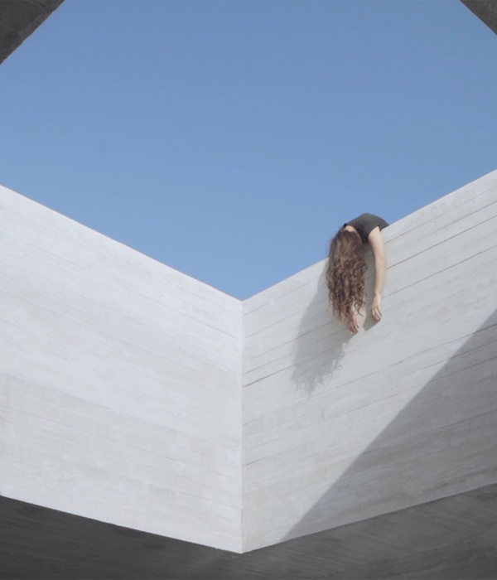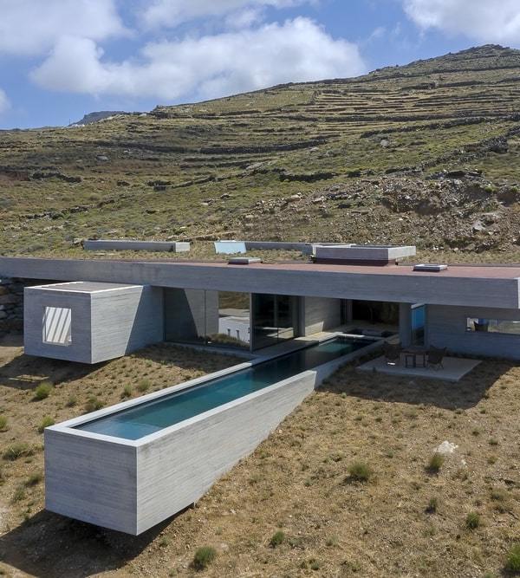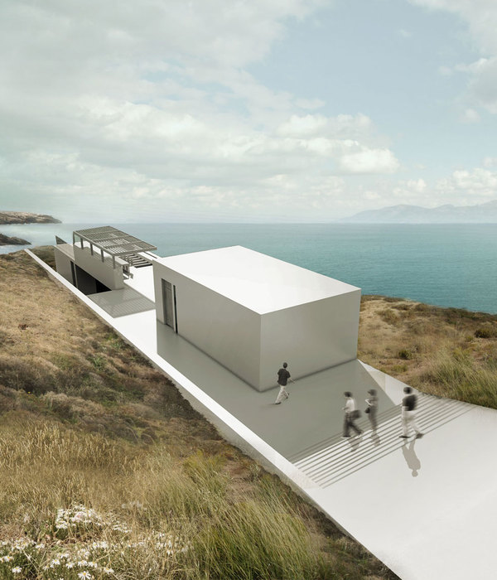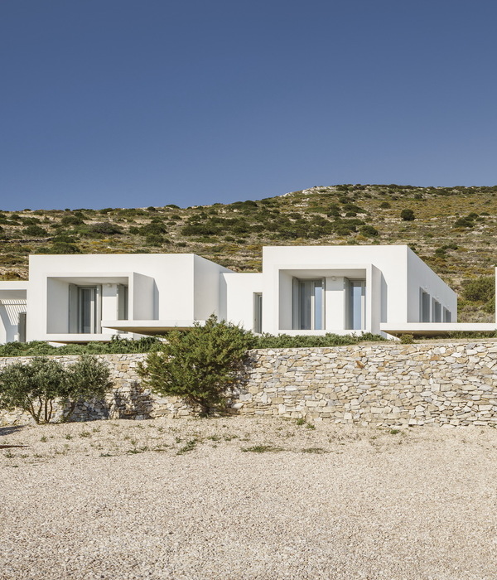Zeidler Partnership Architects designed the Assuta Medical Hospital in Tel Aviv, Israel to be a place of healing, both spiritually and physically.
Zeidler Partnership Architects with local architects Moore Architects + M. Brestovisky Architects and Urban Designers, is one of 15 firms to be presented with a 2013 Ontario Association of Architects Award at the OAA Celebration of Excellence Awards and Dinner. Zeidler will be receiving an award for the Assuta Medical Center project.
The OAA awards are judged based on the following criteria: creativity, context, sustainability, good design/good business and legacy. The Assuta Medical Center demonstrates all of these qualities.
In response to the context and inspired by traditional Mediterranean hillside villages, the architects differentiated the building mass: public spaces and clinical services form a technical base with inpatient rooms above. In the old hospital, the central garden connected all uses; however, this circular concept could not be implemented on the narrow site. Instead, a “U”-shaped spine anchors the program while acting as the main wayfinding device. An angled cut at the base marks the main entrance from the street. The spine then draws circulation through the building, alongside Hayarkon Park and back to the street.
Conceived as a healing village sitting atop a cavernous rock, the composition comprises a visually light white mass sitting on a heavy, red stone base. The red stone continues inside the building, defining public spaces that evoke rock passageways of the city of Petra, Jordan. Spiritual wellness is centered in the “contemplation space”, a room floating between the park and the public atrium. The plinth, designed to function as a bomb shelter, is a visual and metaphorical weight in contrast to the upper bedrooms with their numerous windows. Found in translation, the architecture resolves cultural, physical and programming challenges.
Architect: Zeidler Partnership Architects with local architects Moore Architects + M. Brestovisky Architects and Urban Designers Design Team: Tarek El-Khatib, Alan Munn, Tarek El-Khatib, Jurgen Henze, and Amos Caspi Contractor: AVIV & Co. Construction and Public Works Contracting Company Photography: Tom Arban
18 Images | expand images for additional detail
{{item.text_origin}}

