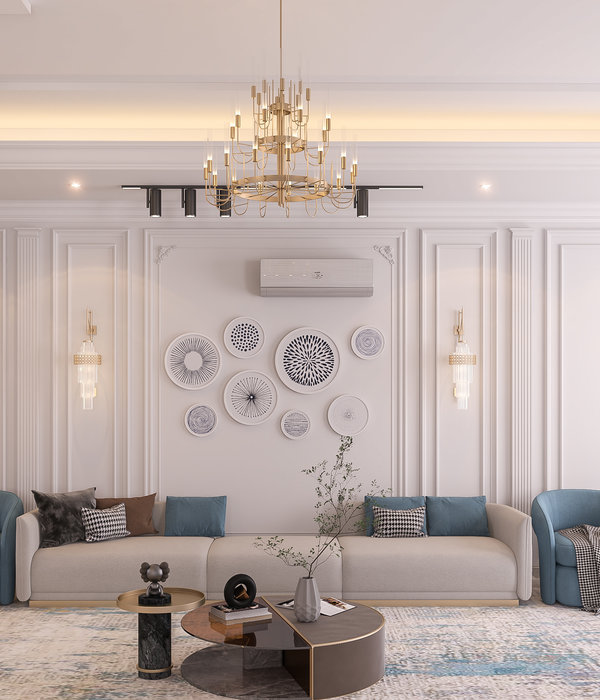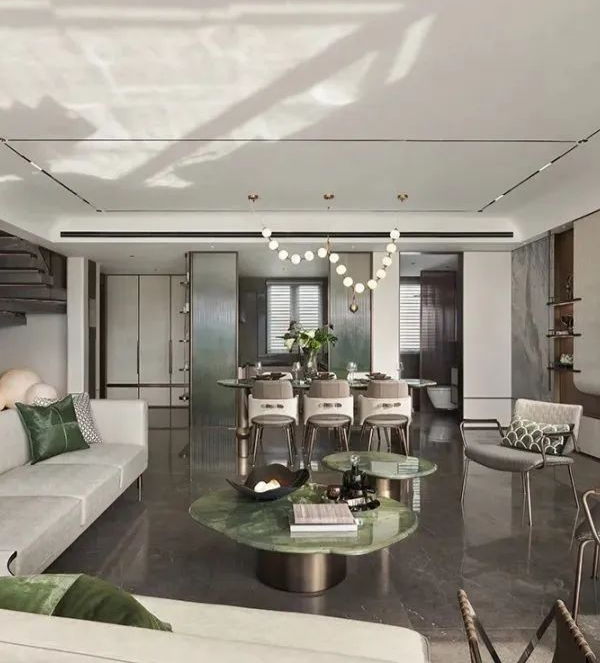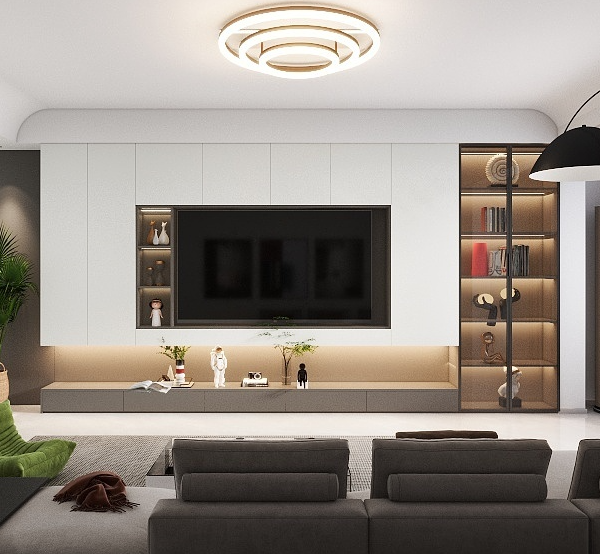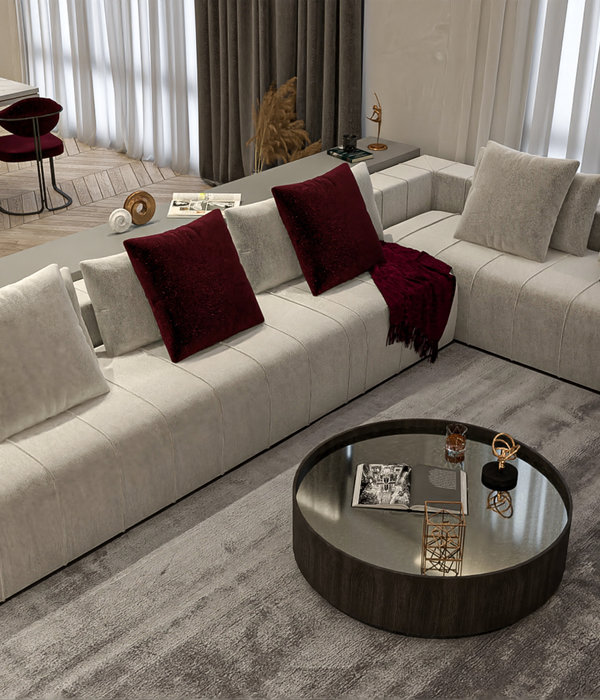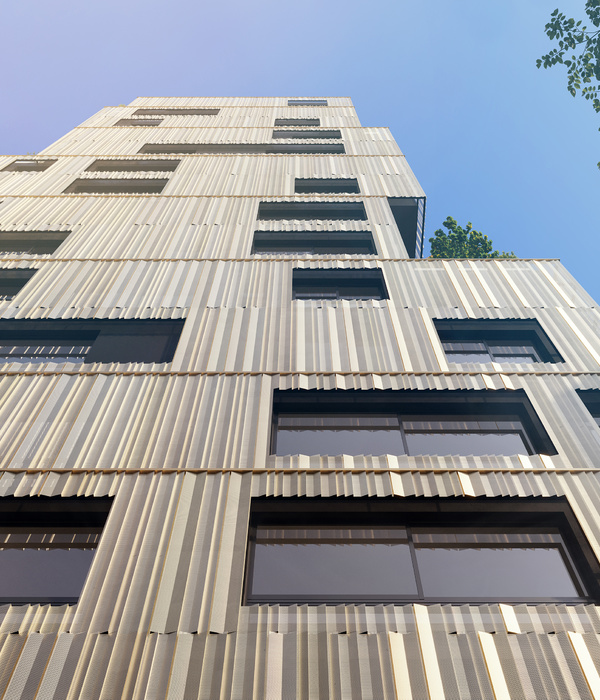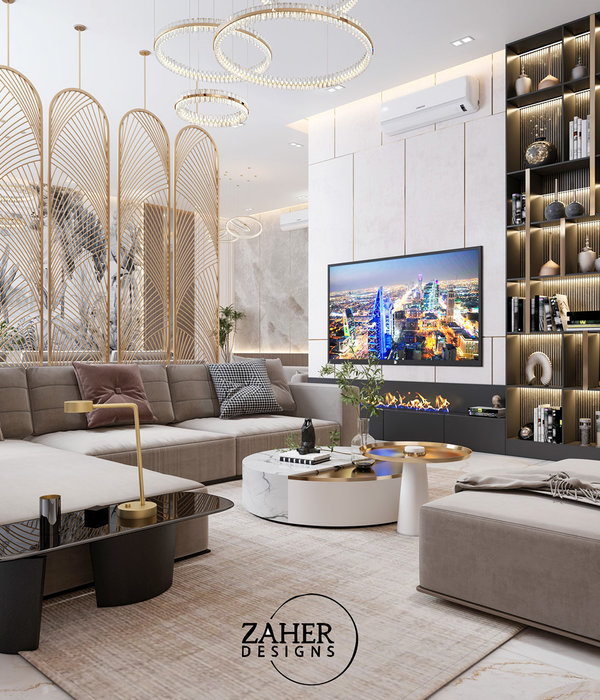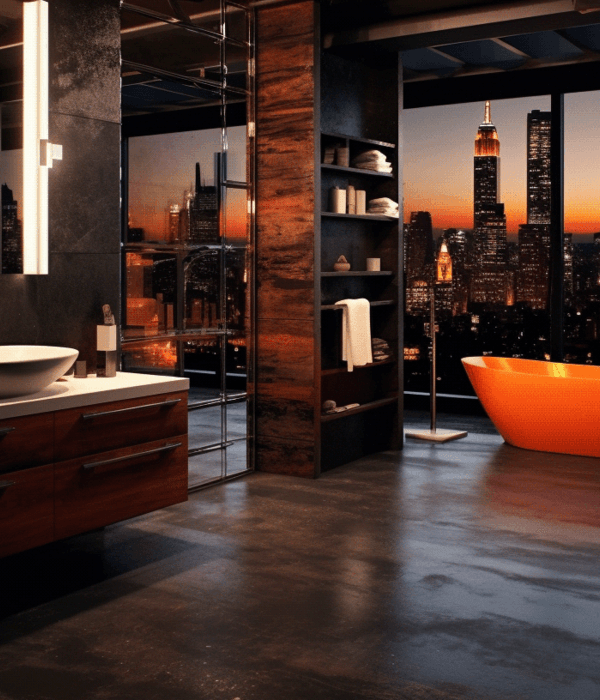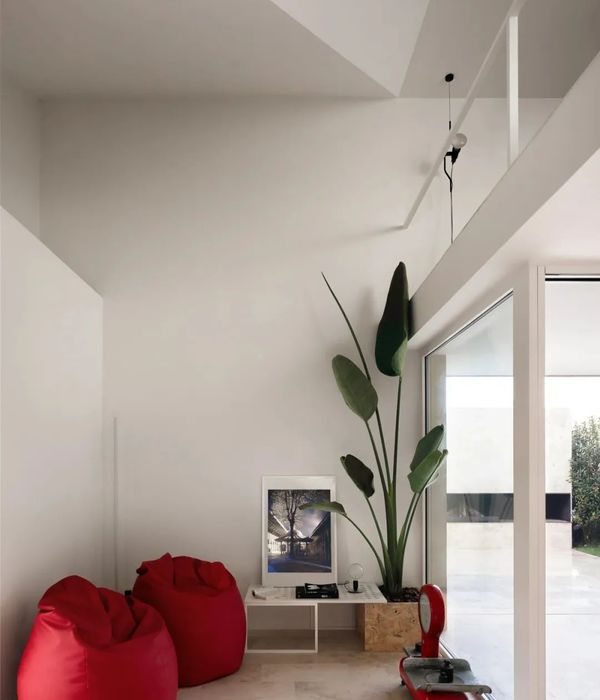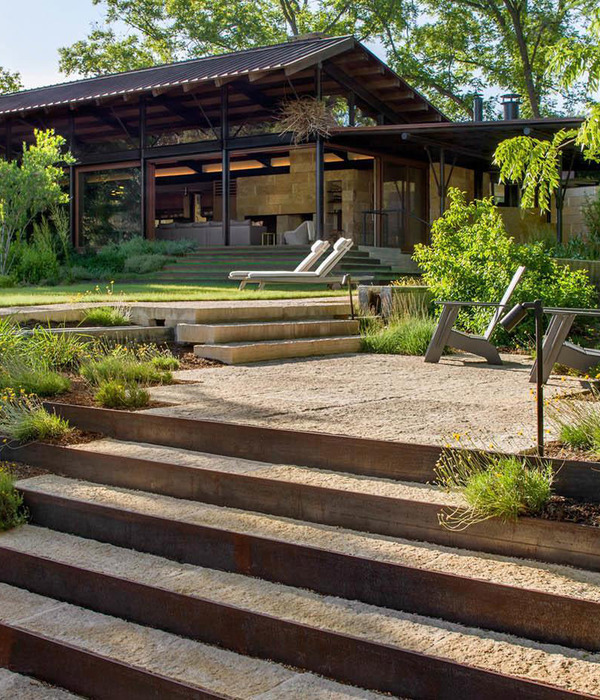Courtesy of ABD architects
由Abd建筑师提供
Courtesy of ABD architects
由Abd建筑师提供
架构师提供的文本描述。阿迪达斯体育之家目前位于克里亚茨基山庄商业公园的一栋新建筑中,占地2万平方米。六层楼中有三层是办公室,两层是健身中心,阿迪达斯学院在最后一层。来自Abd建筑师的建筑师被要求为不同的功能和目的设计一个空间综合体,为不同的游客流组织一个可以理解和舒适的结构和交流。此外,像阿迪达斯这样的优秀公司应该有一个吸引人的、充满活力的办公室,并通过体育激励员工和客人改变每个人的生活。在设计理念的发展过程中,建筑师们以阿迪达斯的公司风格和集团内各公司的标识为指导。这导致了基本的颜色和组合-黑色和白色与明亮的颜色口音。三层办公楼层采用不同的颜色:橙色、绿色和蓝色。这有助于导航,并在每一层都创造了一种特定的气氛和氛围。
Text description provided by the architects. adidas HOME OF SPORT is currently located in a new building of Krylatsky Hills Business Park where it occupies 20,000 sq. m. Three of six floors house offices, two floors accommodate a fitness centre, and the adidas Academy is on the last floor. The architects from ABD architects were challenged to design a complex of spaces for different functions and purposes, to organize an understandable and comfortable structure and communication for various streams of visitors. In addition, such a brilliant company as adidas should have a catchy and dynamic office, and should inspire employees and guests to change everyone’s life through sports. While developing the design concept, the architects were guided by the Adidas corporate style and logos of the companies within the Group. This resulted in basic colours and combinations — black and white with bright colour accents. Three office floors are made in different colours: orange, green and blue. This facilitates navigation and creates a specific mood and atmosphere on each of the floors.
当设计内部,建筑师寻求反映阿迪达斯的标志。在同一地方的每一层,都有白色的胶囊会议室,从中庭看,就像三条标志性的条纹。同时,当在地板上行走时,它们就像一个众所周知的三叶草.这三个会议室中的每一个都是以一个角度安装的,都是黑白色的,而且非常引人注目。
When designing the interior, the architects sought to reflect the Adidas logo. On each floor at the same place, there are white capsule meeting rooms which, when seen from the atrium, resemble three iconic stripes. At the same time, when seen while walking about the floor, they resemble a well-known trefoil. Each of the three meeting rooms is installed at an angle, is made in black and white colours, and is well noticeable.
Courtesy of ABD architects
由Abd建筑师提供
Courtesy of ABD architects
由Abd建筑师提供
在设计室内的时候,建筑师们也试图反映公司对积极的生活方式和对运动的热爱的关注。例如,这导致了滑板车的想法:在每一层都有轨道和停车场-任何人都可以使用滑板车在办公区域走动。这也引发了一个照明模式的想法-一个传统的足球模式。办公楼层上的大部分隔墙都是透明的,空白的墙壁上装饰着阿迪达斯的图形和激励人心的名言。
When designing the interior, the architects also sought to reflect the company’s focus on active lifestyle and love for sports. For example, this led to the idea with scooters: on each floor there are tracks and parking lots — anyone can use scooters to move about the office area. Also this triggered the idea of a lighting pattern — a pattern of a traditional soccer ball. Most of the partitions on the office floors are transparent, and blank walls are decorated with adidas graphics and motivating quotes.
Courtesy of ABD architects
由Abd建筑师提供
办公楼层的中心部分在颜色和功能上都很活跃:小型和大型会议室、供个人工作的家具、非正式社交和联网区域、咖啡点。在靠近整个玻璃墙的地区设计工作站,可以俯瞰莫斯科的全景,这是比较平静的:白色桌子和黑色椅子。桌子布置得非常舒适,两排之间有足够的空间来容纳顶部有座垫的移动文件基座,并组织内部谈判。除了固定的工作场所外,办公室里还有临时工作场所,有高桌子和符合人体工程学的酒吧椅。
The central part of the office floor is active in colour and in function: small and large meeting rooms, furniture for individuals to work, areas for informal socializing and networking, coffee points. Design of work stations in the areas located closer to the whole glazed walls with panoramic view on Moscow is calmer: white tables and black chairs. The tables are arranged very comfortably, there is enough space between the rows to accommodate mobile file pedestals with seat cushions on the top and to organize internal negotiations. In addition to stationary workplaces, in the office there are temporary workplaces with high tables and ergonomic bar chairs.
Courtesy of ABD architects
由Abd建筑师提供
Courtesy of ABD architects
由Abd建筑师提供
在阿迪达斯运动之家,人们非常关注声音的舒适性:隐秘的屏幕和隔间;隔音板;额外的会议室是用吸声材料建造的。
Much attention in adidas HOME OF SPORT was given to the acoustic comfort: privacy screens and cubicle partitions; acoustical panels; additional meeting rooms are made of sound absorbing material.
Courtesy of ABD architects
由Abd建筑师提供
中央接待大厅就像一个真正的运动场。焦点集中在一个大媒体屏幕上,屏幕上有一个运行的文本行和一个视频显示,以及两个类似于照明塔的大型照明装置。前台和转门都在大厅的深处,不像在传统的办公室里那样吸引人的目光。从主大厅,人们可以进入两家商店,不经过转门,进入健身中心的接待室。基地是一个高档健身中心,采用阁楼风格:开放的交通,大型的工业风扇,残酷的单色色彩。
The central reception hall resembles a real sport stadium. The focus was made on a big media screen with a running text line and a display for videos, and two big lighting fixtures resembling lighting towers. Reception desk and turnstiles are in the depth of the hall and do not catch the eye as they usually do in traditional offices. From the main lobby people can access two shops, and, without passing through turnstiles, to the reception room of the fitness centre. The BASE, a premium class fitness centre, is made in the loft style: open communications, large industrial fans, brutal and monochrome colours.
Courtesy of ABD architects
由Abd建筑师提供
Courtesy of ABD architects
由Abd建筑师提供
阿迪达斯学院是一家公司新的独特项目的空间,旨在将体育融入日常生活,并使生活变得更美好。阿迪达斯召集了一支专业教练团队,并制定了一个计划,帮助人们更好地学习自己和他们的能力,以及找到时间进行体育活动。该学院包括一个接待室、若干教室和由可转换隔间隔开的讲堂。该学院也有一个厨房,提供大师课程,以准备正确和健康的膳食。
adidas Academy is a space for a company’s new and unique project intended to incorporate sports to daily life and to change life for better. Adidas gathered a team of professional coaches and developed a programme which helps people to better learn themselves and their abilities, as well as to find time for sports activities. The Academy includes a reception room, a number of classrooms and lecture halls separated by transformable partitions. The Academy also has a kitchen to deliver master classes for preparing right and healthy meals.
Courtesy of ABD architects
由Abd建筑师提供
Architects ABD architects
Location Moscow, Russia
Category Office Buildings
Area 20000.0 m2
Project Year 2016
Manufacturers Loading...
{{item.text_origin}}

