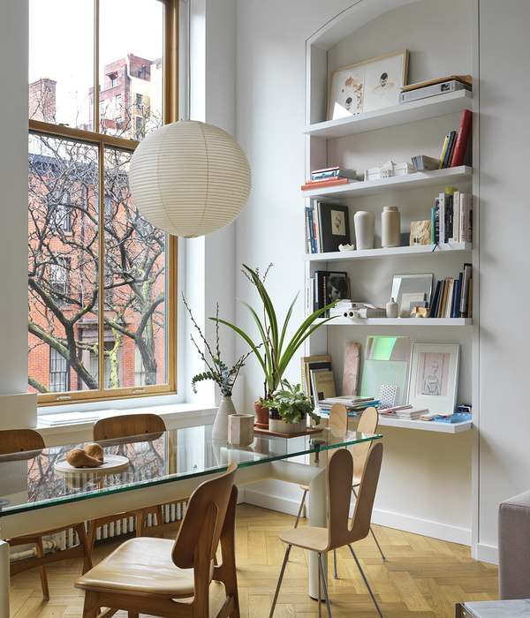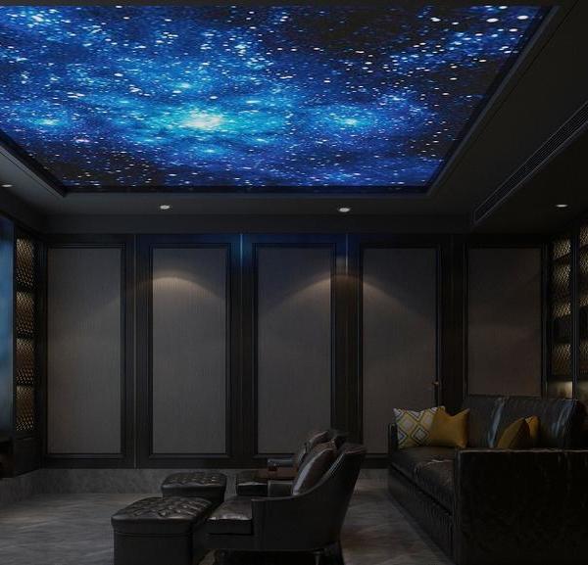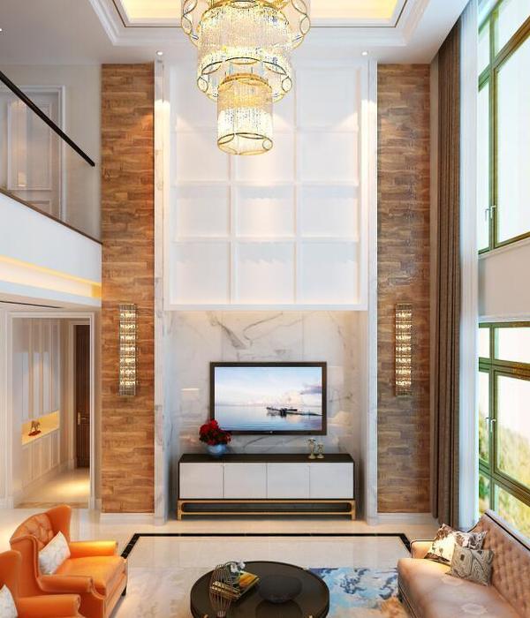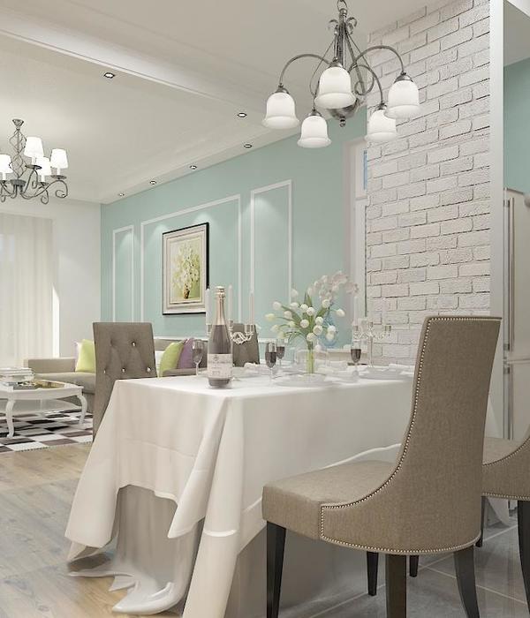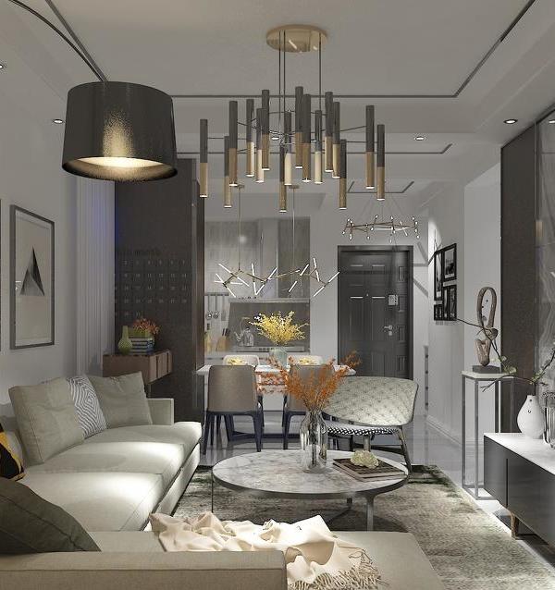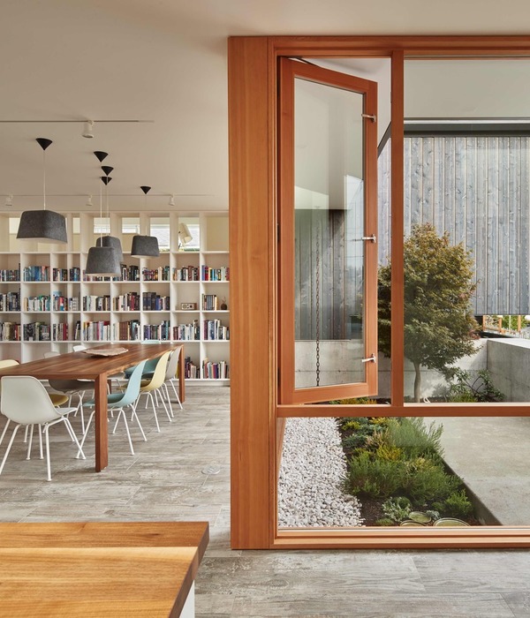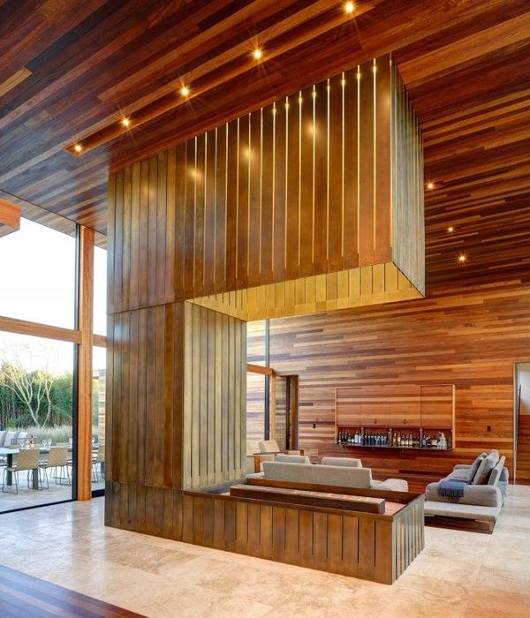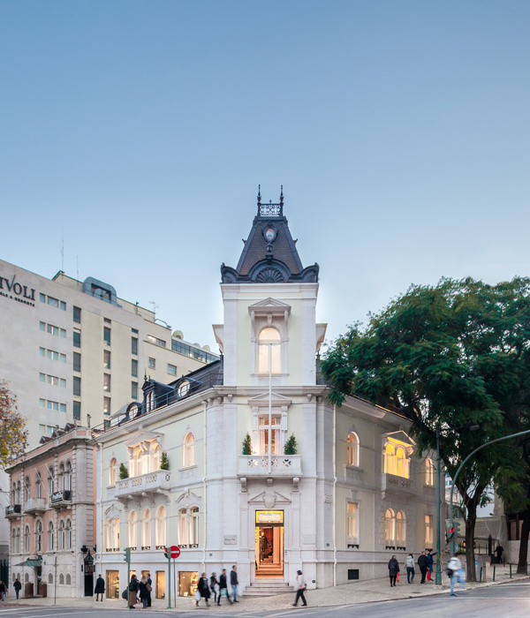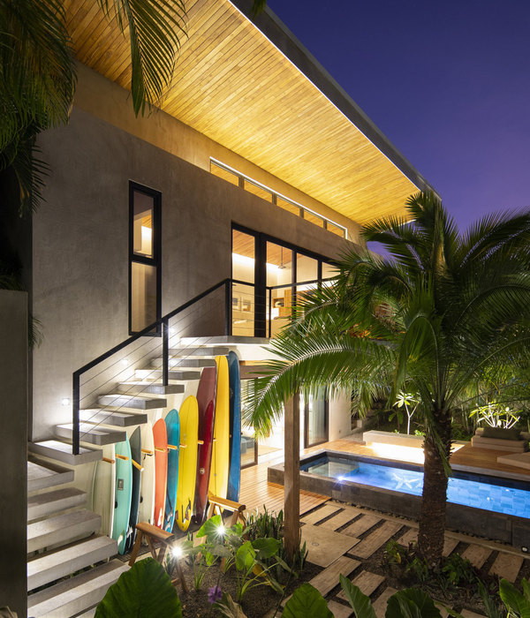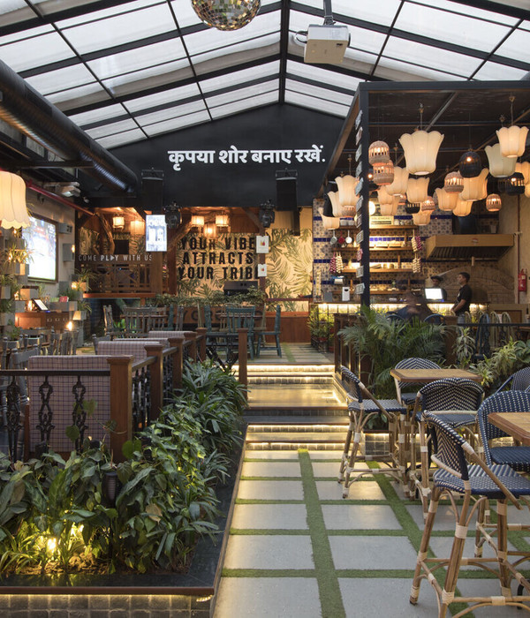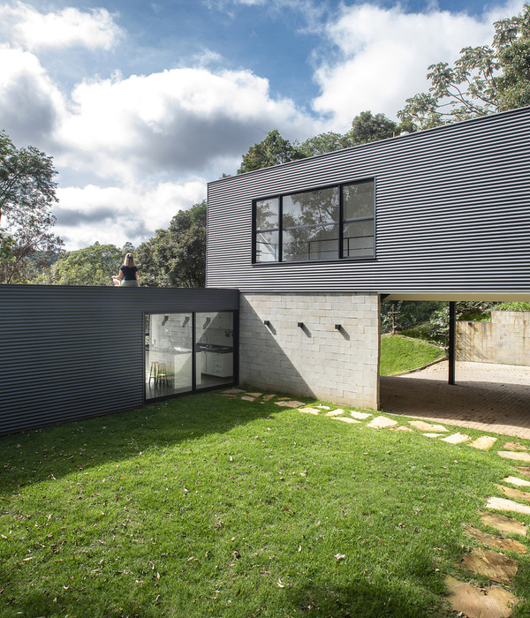Architects:MU Architecture
Area :4500 ft²
Year :2022
Photographs :Ulysse Lemerise Bouchard
Landcaping :Kevin Parker
Structural Engineer :MA-TH
Main Contractor :Construction Metric
Design Team : Charles Côté, Jean-Sébastien Herr, Magda Telenga, Baptiste Balbrick, Lou Emier, Catherine Auger
Cabinetry : La Fab'Ric
City : Val-Morin
Country : Canada
Nestled in Quebec's Laurentian forest, this residence is a composition of volumes with soothing and balanced proportions which, on winter nights, sparkles through the woods like a guiding lantern. The architectural structure, facing a large mountain and a beautiful lake, is spread across three levels, totaling 4,500 sq.ft. (420 sq.m. ).
The pure ensemble presents itself discreetly by concealing its accesses and only partly revealing its interior spaces. The volumes, well embedded in the sloppy topography, create a gentle horizontality that hides the scale of the house on approach. Dark cedar cladding, with oscillating hues, blends the object gently into its natural environment.
Light-filled interiors. Once inside, bright white walls and warm wood paneling alternate from space to space. A generous mudroom welcomes guests at the entrance. A hidden door in the wardrobe leads to a large sports locker and a double garage. The vestibule opens onto a long circulation axis that pierces the residence and continuously connects its inhabitants with the forest through large end openings. Wisely positioned at the intersection of the main circulation axes, the main staircase acts as the backbone of the project to which the rooms are grafted in a row. The house was designed entirely by MU Architecture in such a way as to optimize the relationship between the rooms and reduce distances.
On the west side, generous floor-to-ceiling windows provide unobstructed views on the mountain and the lake and unfold the living area outwards. The natural white cedar interior ceilings extend as soffits outside. In this vast open space, there is a living room and fireplace, with the mantel of the latter comprising acid-washed gray steel plates that evoke the colors of the trees. There is also a dining room and a kitchen, both finished in white lacquer, rich wood panels, and marble. The purity of the materials multiplies the light, which penetrates abundantly into these rooms. Cantilevered as an outdoor extension of the kitchen, the west-facing, lake-view veranda houses its own wood-burning fireplace and kitchenette.On the same level, at the east end, are the more functional rooms, including a powder room and a laundry room. A training room that shares the large glass wall and the large terrace of the living spaces completes the layout. Large glass surfaces virtually frame the gym, the staircase, and the living spaces, while creating a visual corridor that provides the residence with a lot of depth.
A light staircase. The main staircase, made of glass and white painted steel, has a very light and delicate appearance. It connects the three floors of the house with elegance and stance. Punctuated by large windows on several sides, an immense amount of natural light penetrates all floors, in addition to offering a climbing experience among the trees and the views.
A room above the trees. Designed as a real observatory, the master quarters are located on the upper level of the residence in a volume that literally seems to float above the large terrace of the main level, providing it with a shaded area in the summer. A double office adjoining the bedroom is separated from the stairwell by an open-shelf, wooden library. A walk-in closet and a bathroom, with breathtaking views of the lake and the surroundings, complete the master bedroom and its small balcony.
A playground extension. The basement features two bedrooms and a large playroom to delight the clients' two young children. A large, shared bathroom, a guest bedroom, and a technical room complete the floor. In addition to also being bathed in light, this level opens onto a large grassy area where family activities can be extended. A natural fire pit allows for beautiful summer nights, and a small stoned path grants access to the lake in a wild setting.
Facing the lake, the Lantern finally deploys its full scale and reveals its stacked floors. The architecture provides a bright, healthy, and joyful family environment. The clear and lively materials provide a deep feeling of well-being in a peaceful decor.
▼项目更多图片
{{item.text_origin}}

