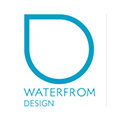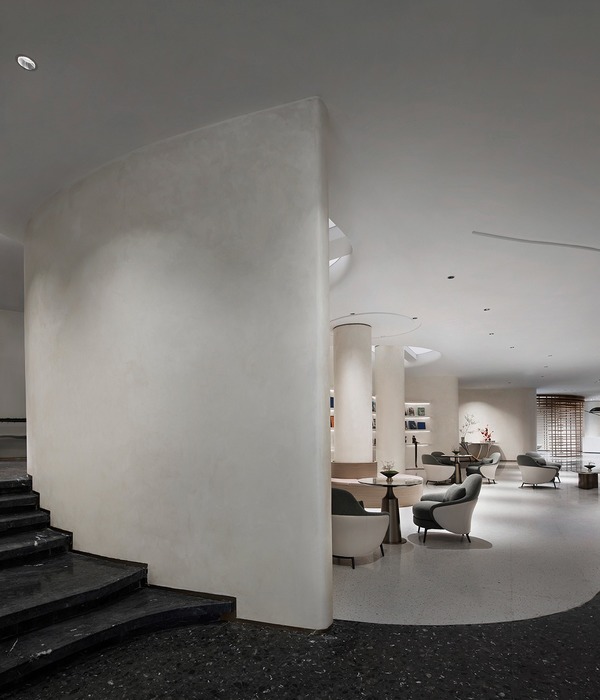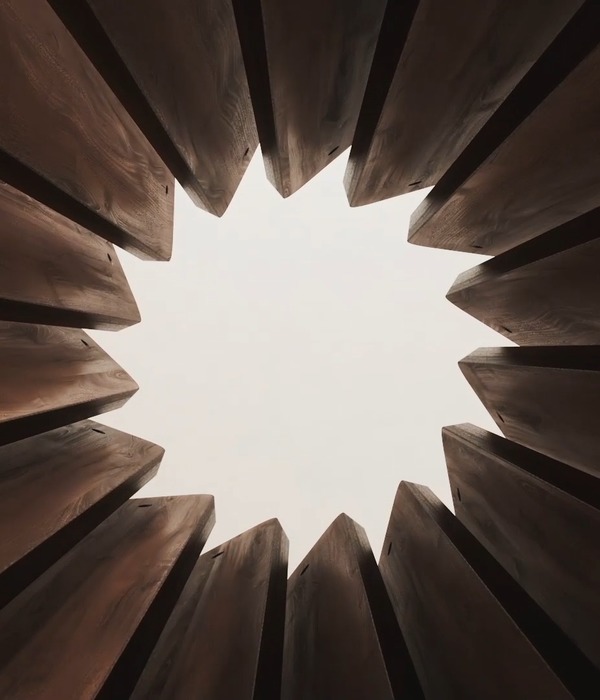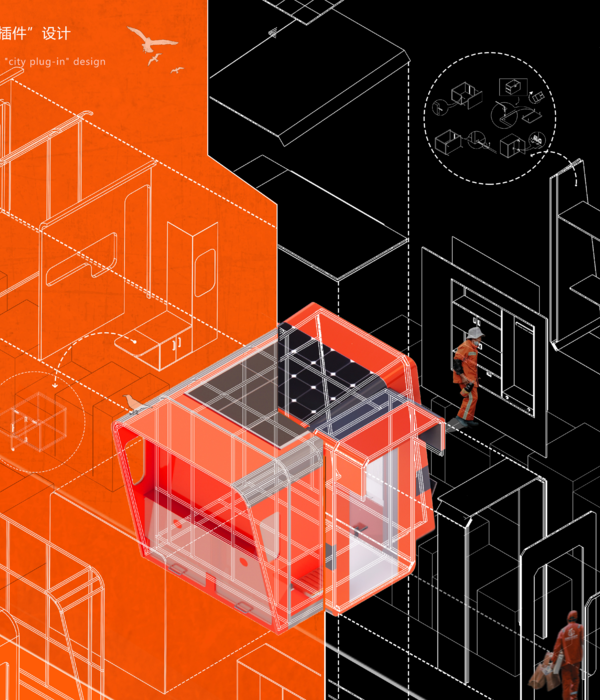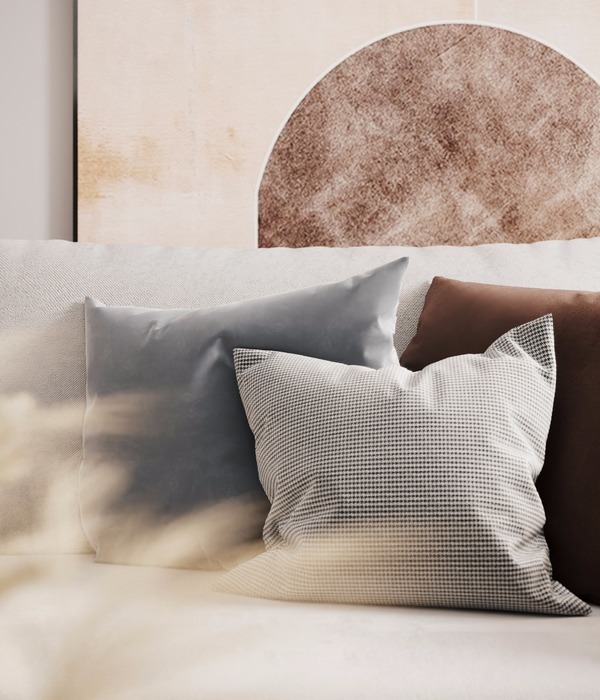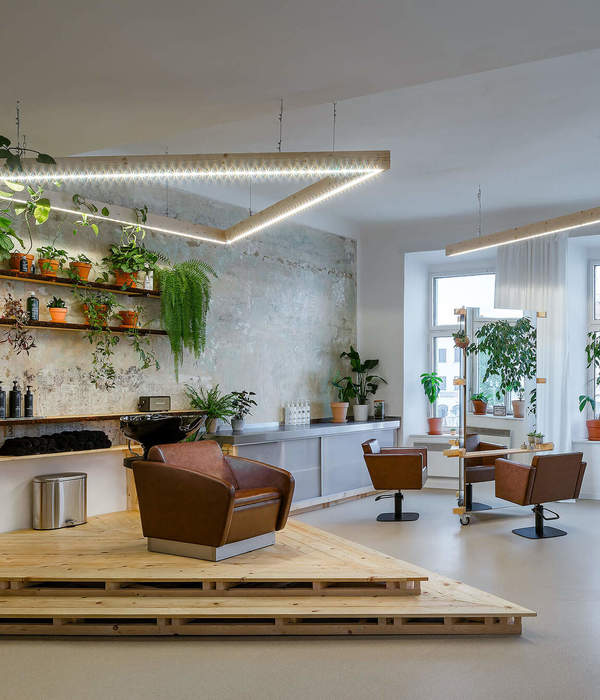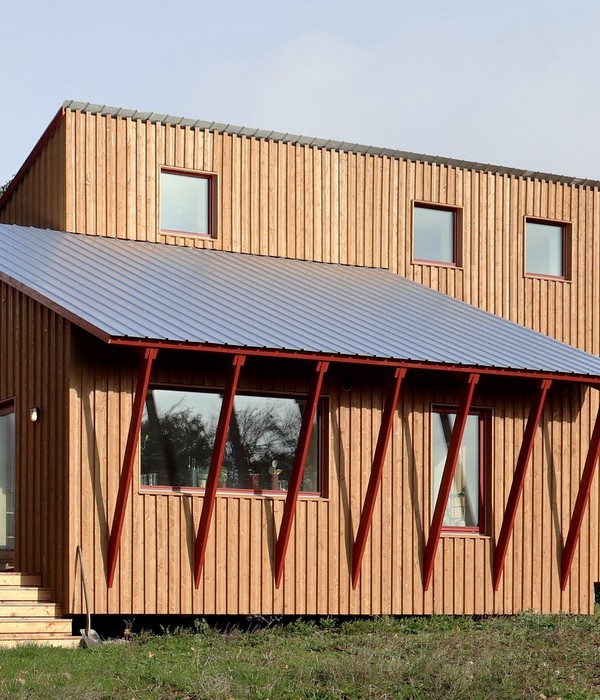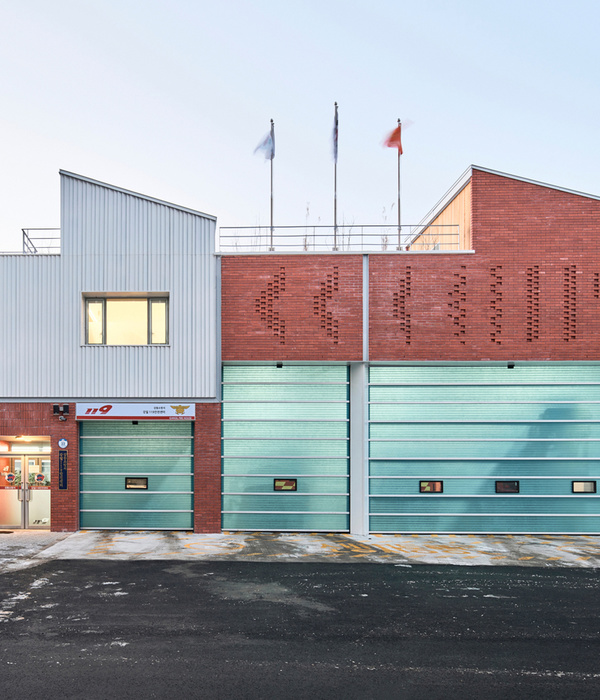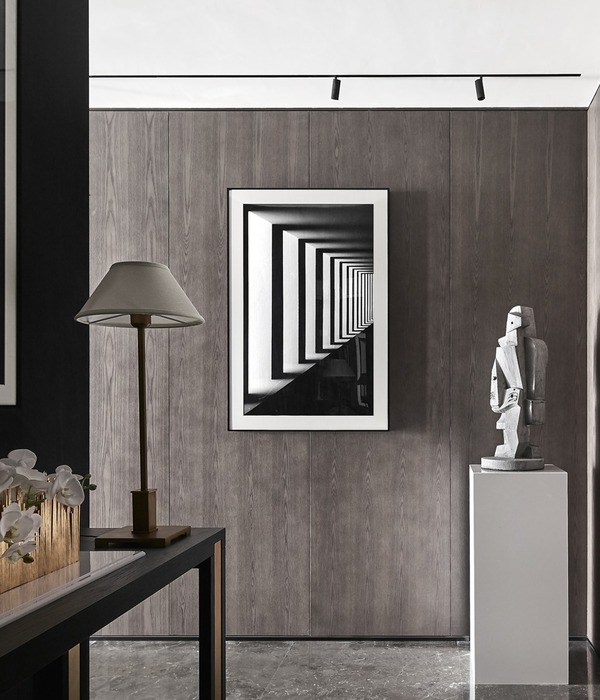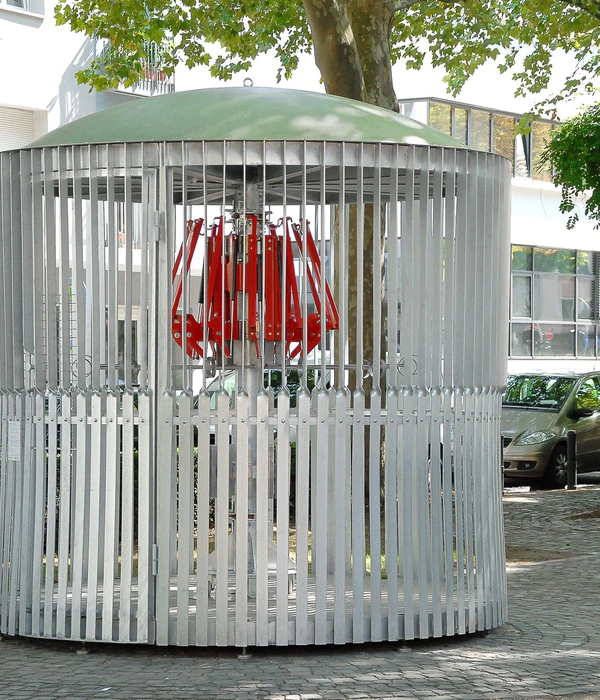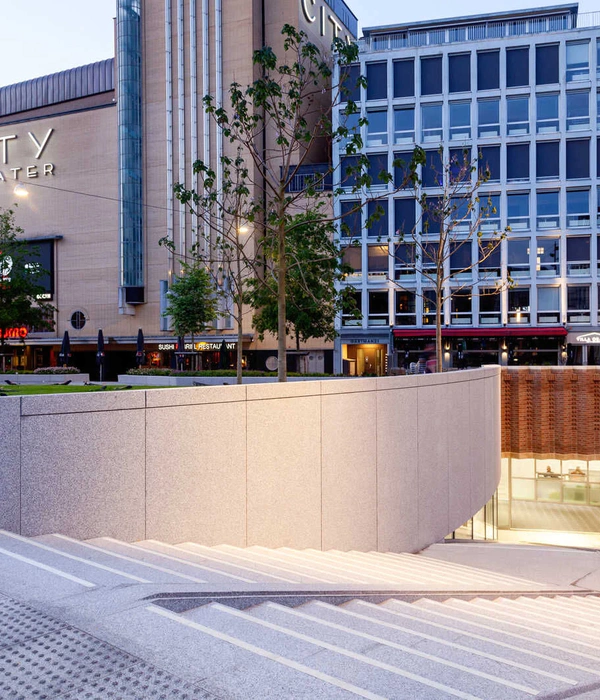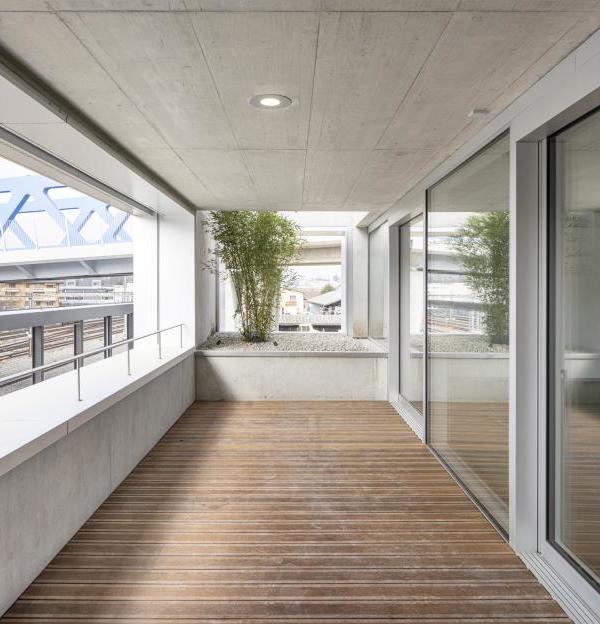济南华润艺术空间 | 水相设计诠释流动与静谧之美
流動的牆,蜿蜒成一首緩慢行板
-The gently flowing walls wind into a slow andante-
濟南自古多泉而有「泉城」之別稱,湖光水色是這座城市生活的養分,亦為文化涵養來源。此案以泉為起點構思空間型態,盼能詮釋流水自石縫湧現、波光粼粼的暢流姿態。同時,既有豐厚城市地景文化為脈絡,水相設計以博物館理型出發,希望創造的空間不僅展示物件,還提供觀者純粹享受建築力道及美感,從異於日常的空間尺度及觀看方式,讓直觀經驗與展品交織化為獨特文化記憶,提供更深沉的場域意涵。
Jinan is known as the “Spring City” for its many springs since ancient times, with a landscape of lakes and water being a nutrient of life for the city and also a source of cultural enrichment. The copywriting takes springs as a starting point to conceive the spatial pattern and hopes to interpret the fluent posture that the flowing water emerges from the stone crevices, sparkling. Meanwhile, with abundant urban landscape culture as the venation, the design of aqueous phase starts from the concept of museums, with the hope that the space created can not only display objects but also bring viewers a pure enjoyment of architectural strength and aesthetic feeling. The unusual special scale and viewing method make the intuitive experience mix with the exhibits to be interwoven into a unique cultural memory and offer more in-depth field implications.
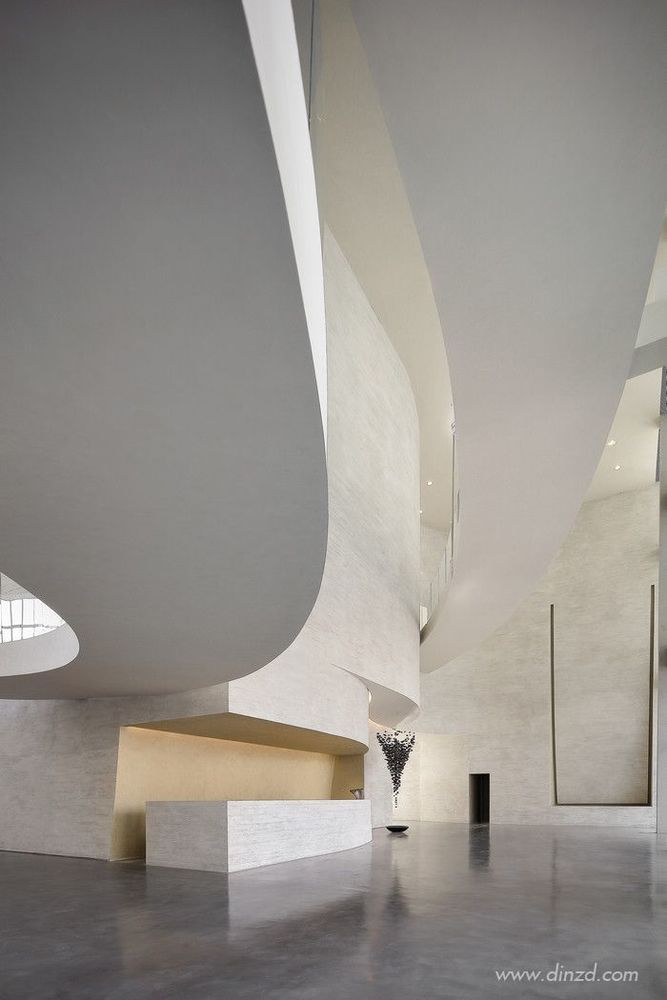

以泉養城,以水養心
-Nourish the city with springs and nourish the heart with water-.
我們選擇「水」為核心,卻非池水或水瀑這般具體佈局,而是萃取其形而上、與直覺有共鳴的「意」,希望空間盈滿流動又靜謐的天然力量,如同面對自然廣袤無垠的尺度時,體悟自我渺小,不自覺將心放緩下來。
Wechoose "water" as the core, but it is not laid out as specifically as pool water or waterfall. Instead, we extract the metaphysical and resonant-with-intuition "meaning", hoping that the space is filled with flowing and quiet natural forces, just like when facing the infinite scale of nature, we realize that we are small and will unconsciously slow down our hearts.
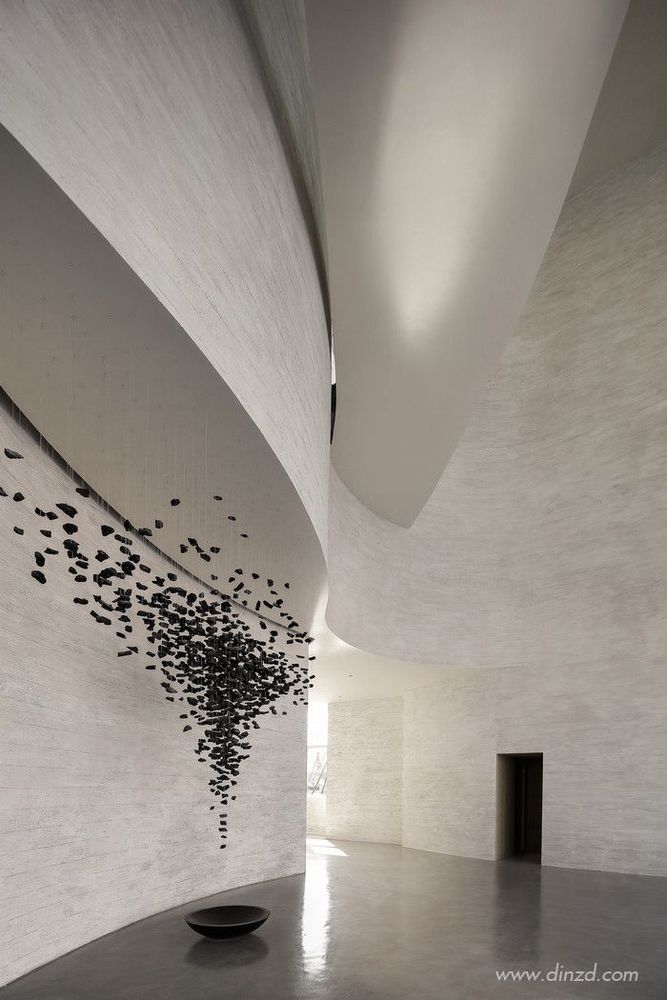
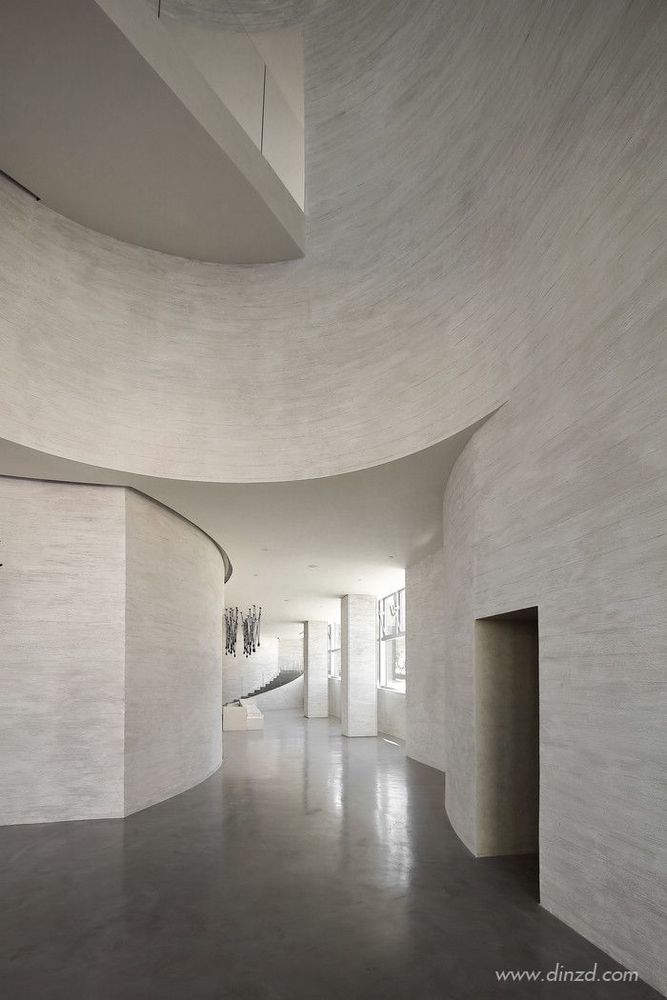
建築設計慣用垂直水平現來切割、分配空間立面,但當婉轉流動的曲線作為設計主軸時,我們創造一個沒有稜角、線條充滿律動感的環境,予觀者有別於慣常的感受。這般屬性的建築如同一座巨型、可走入的雕塑品,不僅塑造內外部空間關係,還加入觀者與行走的時間感,如何將造型拓展到四度空間,成為觀者與環境的綜合體便成為重要課題。
Architectural design typically uses vertical and horizontal lines to cut and allocate the space facade, but when the gently-flowing curves serve as the main idea for design, we create an environment where no sharp angles can be seen and the lines are brimming with a sense of rhythm, bringing the viewers an unusual feeling. An architecture with such attributes looks like a giant and enterable sculpture, which not only shapes the internal and external spatial relationship, but also includes the sense of time of the viewers and walking. How to expand the modeling to a four-dimensional space to form a complex of the viewers and the environment has thus become an important subject.

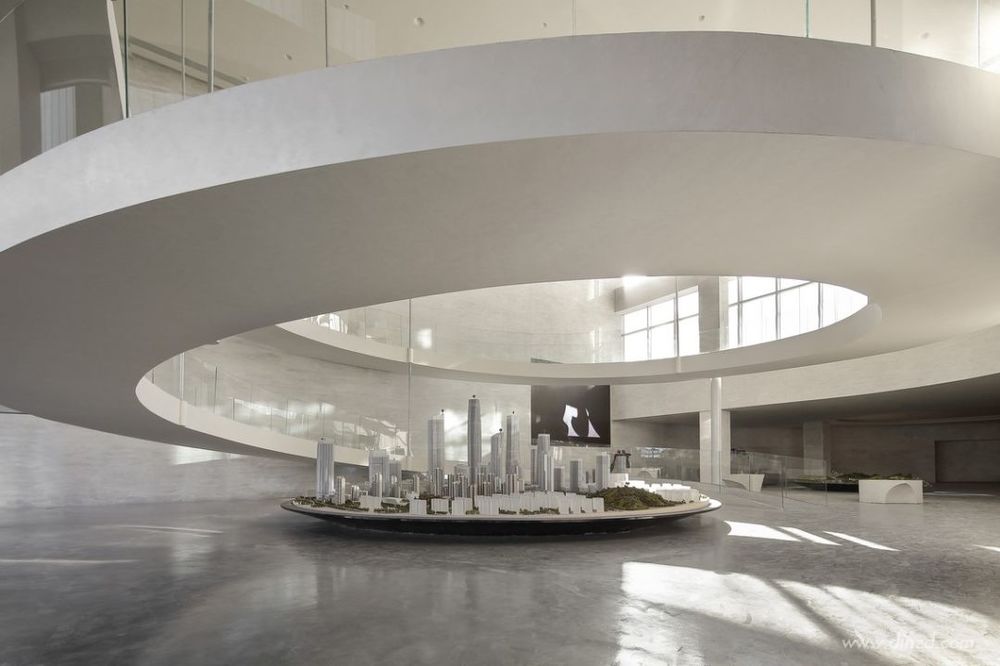

在挑高 14.5 米的大廳打造一座和緩旋繞的天梯,對這空間投入震攝感的開場,我們用緩坡替代階梯銳角,率先打破傳統樓面生硬的切分疆界,消弭打斷視野的轉角,如同在紐約 Guggenheim Museum 看展的經驗,牆面環繞如帶狀風景,微微傾斜的水平能毫不費力地行走、暫停,體驗宛如散步般的平靜感受。
One gradually-curling ladder is built in the 14.5-meter-high hall, creating an opening with a sense of deterrent feeling for the space. We replace the keen-edged stairs with gentle slopes, which is the first of its kind to break the rigid segmentation boundaries of traditional floors and eliminate the corners that interrupt the vision, similar to the experience in attending exhibitions in the Guggenheim Museum in New York, where the wall surface surrounds the viewers like strip-shaped landscape, and the viewers can walk or pause on the slightly tilting level surface without difficulty, and enjoy a peaceful feeling of going for a walk.

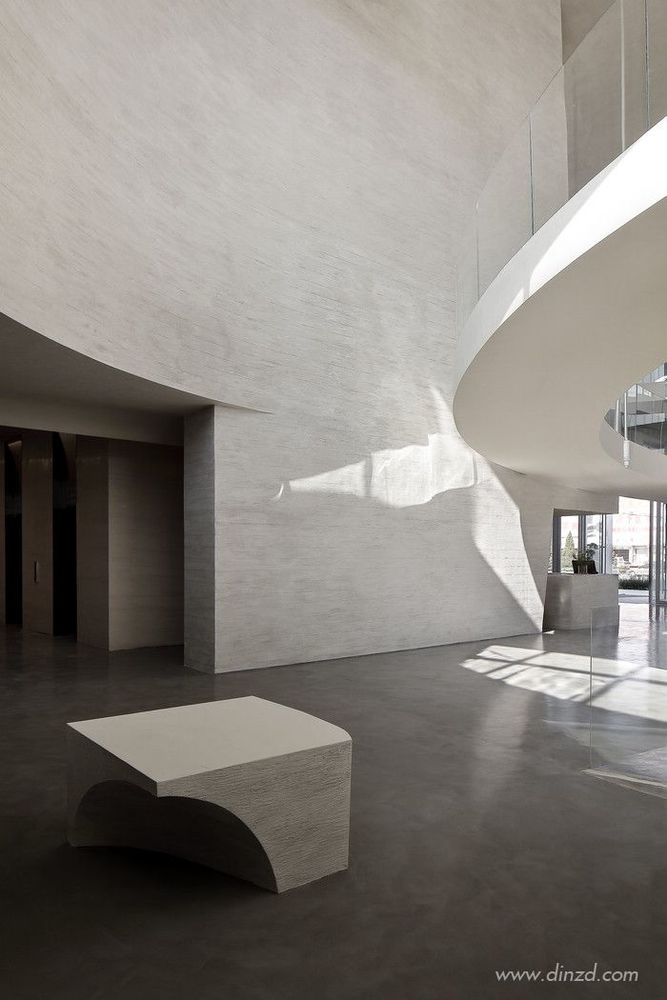
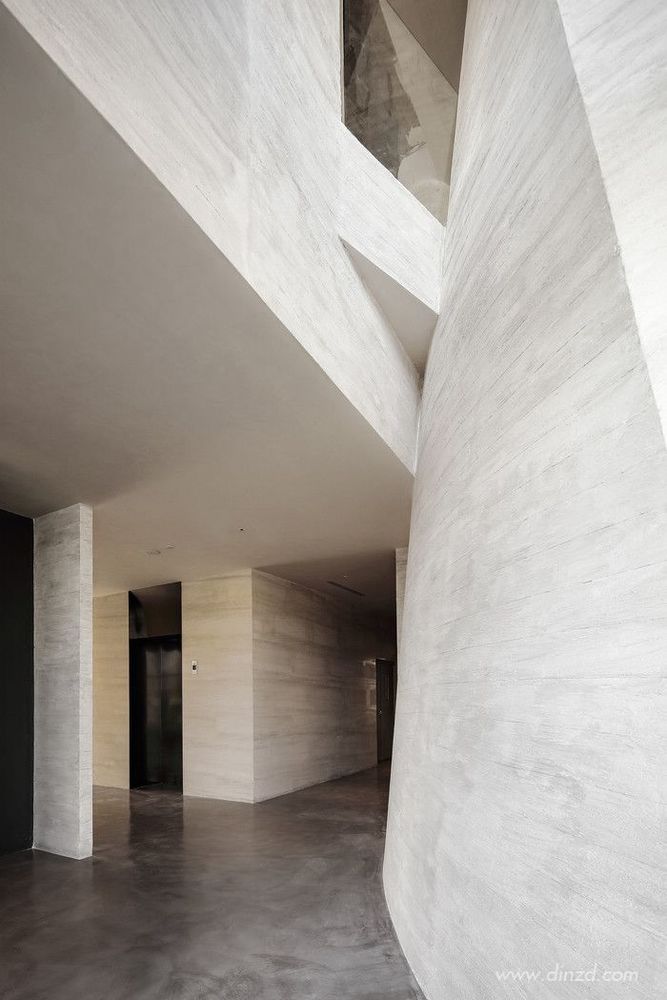
在自然砥磨的曲度中忘我
-Forget yourself in the curvature polished by nature-
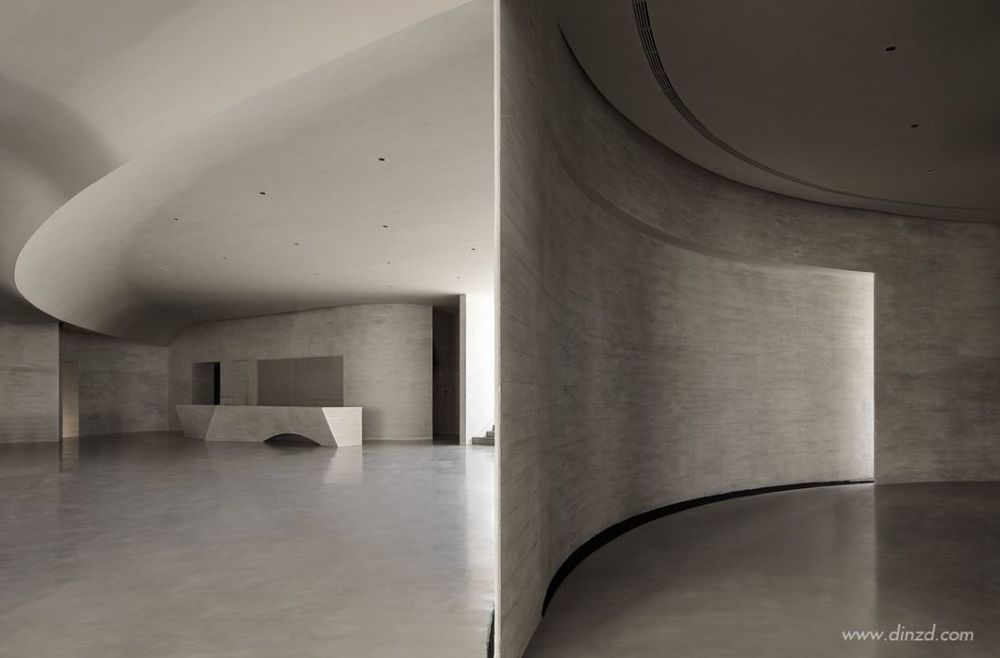



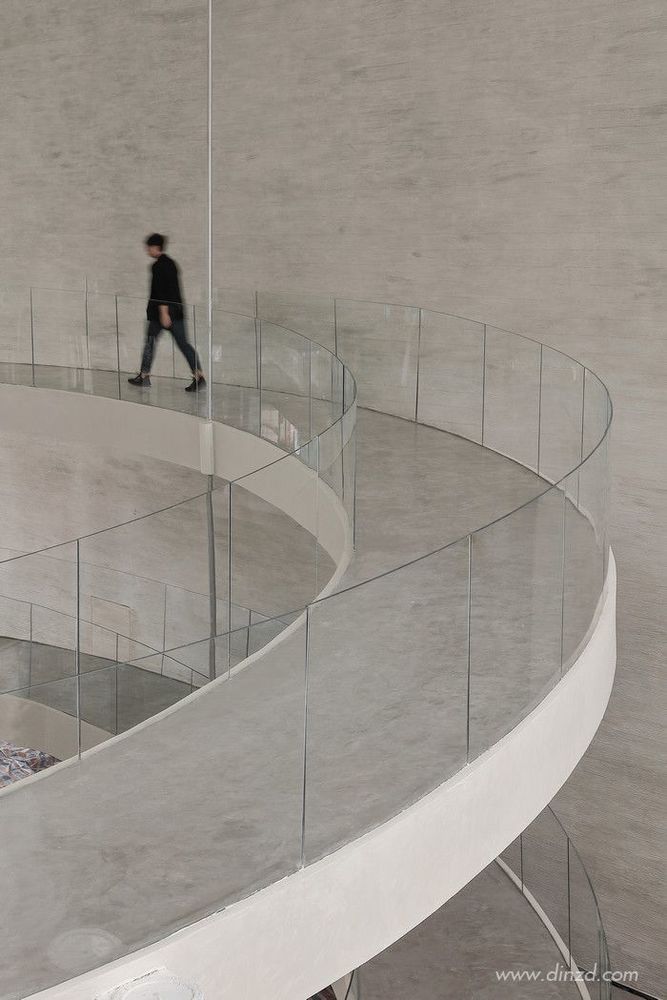

延續流暢無斷面的邏輯,館內牆體和動線都由看似不經意彎曲、卻簡約俐落的線條及曲面構築,它們或錯疊、或繞折,宛如流水刻磨數百年的天然洞窟,經由自然洗禮產生削、切、挖、鑿輪廓,充滿時間性和力道的線條,以進退面構築室內動線和機能各異的區域,彷彿泉窟內的暗湧和洞穴,靜默存在又彼此串連相依,每個起伏彎折都將視線帶往另一波曲面向度。
With the continuation of the logic of fluency and no fracture surface, the walls and moving lines in the hall are constructed by lines and curved surfaces that look unintentionally bending-shaped but simple and tidy. They either overlap or wind and fold with one another, just like the natural caves polished by water for hundreds of years. The peeling, cutting, digging and chiseling of outlines through natural baptism, lines full of timeliness and strength, dynamic lines indoors constructed by forward and withdrawal surfaces and areas with different functions are like the invisible waves and holes in the spring cave, existing in silence and connected with one another, and each undulation and bending will lead the vision to another wave of curved surfaces and dimensions.

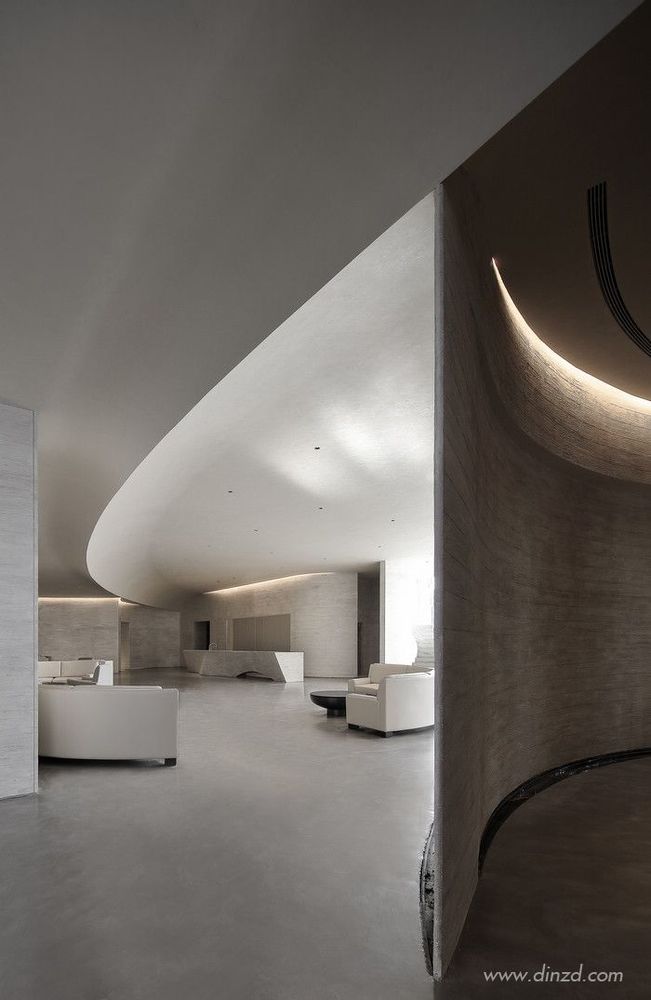
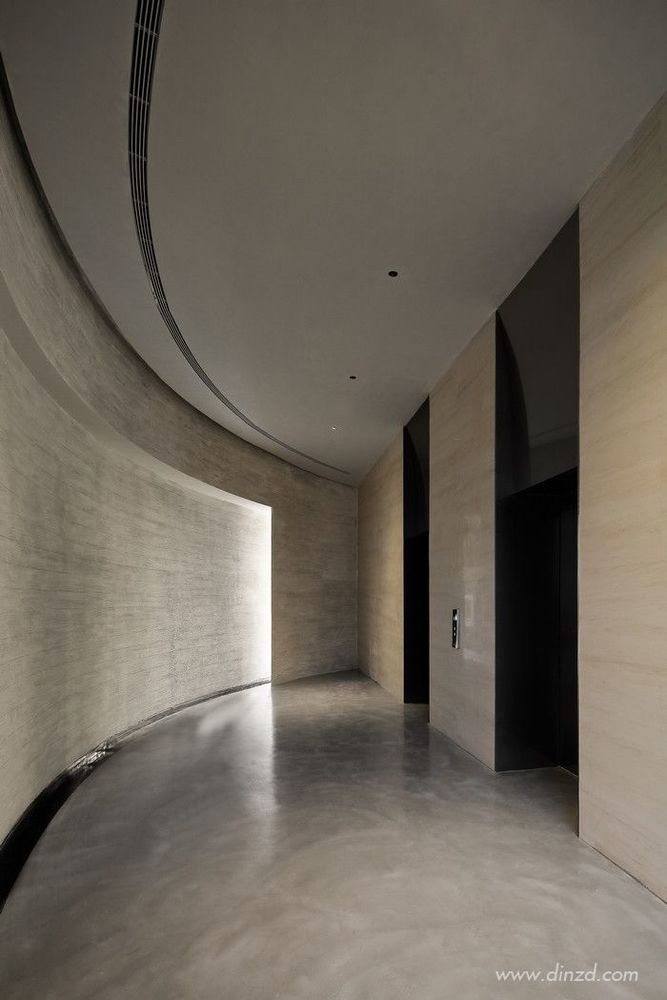


牆體的動作向度也如義大利雕塑家 Umberto Boccioni 的作品,有意識透過自身造型延展出生命力和獨特性,置身在這樣的場域語言中,可以感受到靜態形體裡具有一種傾向性的動力,彷彿踏入上一刻還在扭轉、變形、分割運動的建築。我們企圖藉由空間造型融合物質和精神兩個世界,使觀者依附空間關係浮現的觀感、思想,融入時間而產生變化。
The movement directions of the walls also resemble the work of the Italian sculptor Umberto Boccioni, which consciously stretches out the vitality and uniqueness through self-modeling. In the midst of such a field language, one can feel a tensional driving force from the static form, as if stepping into a building that was twisting, deforming, segmenting and moving in the last moment. We attempt to integrate the material and spiritual worlds by means of space modeling and enable the viewers to blend in time and thus make changes through depending on the impression and thought emerging with the spatial relationship.


微光是低聲行過的時間
-Dim light is the time that passes in a low voice-
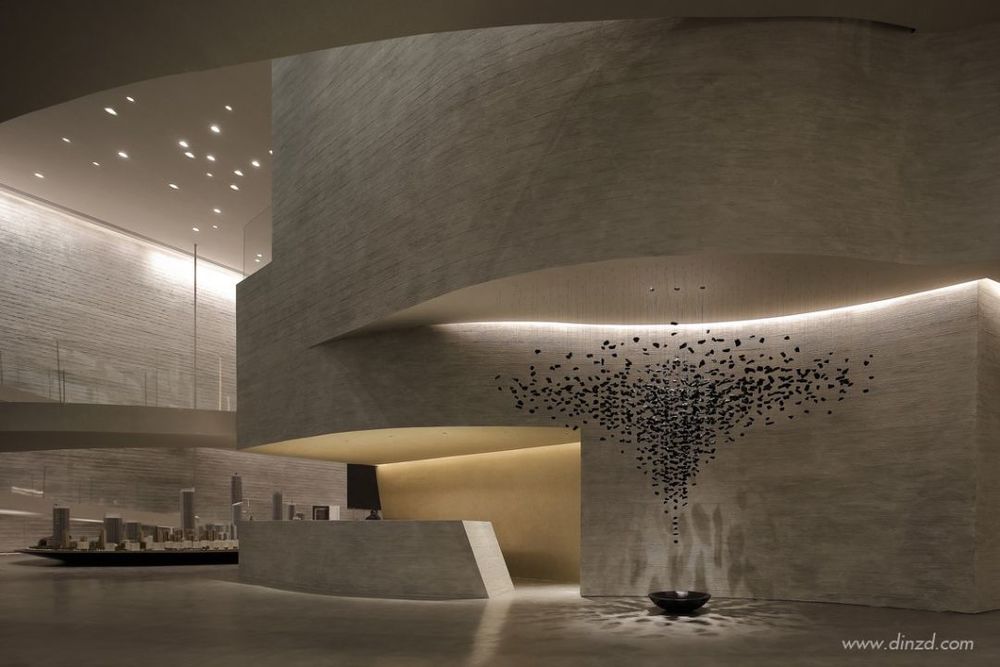
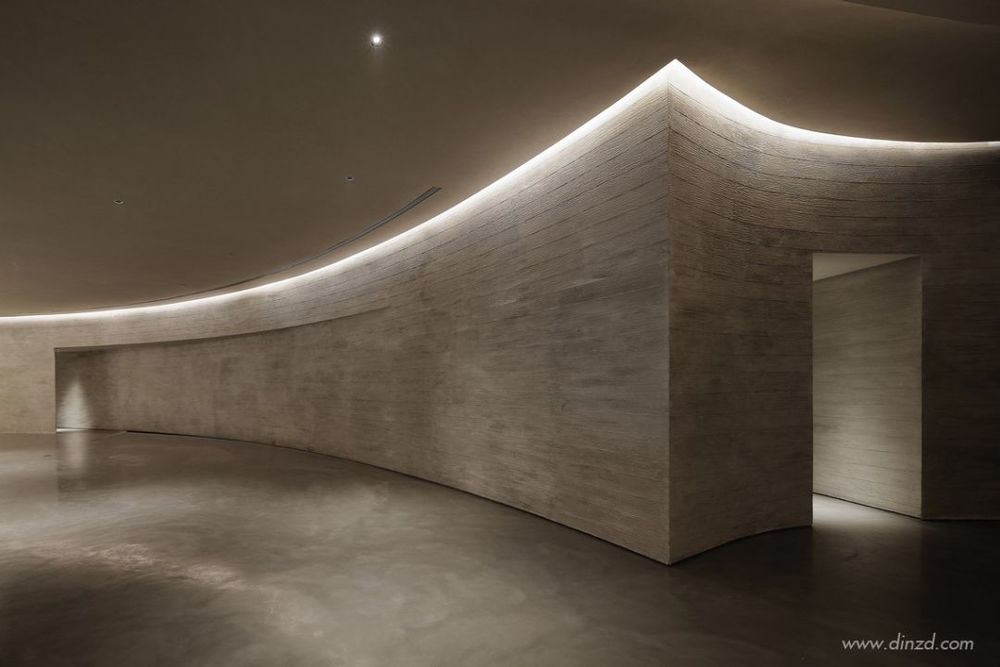
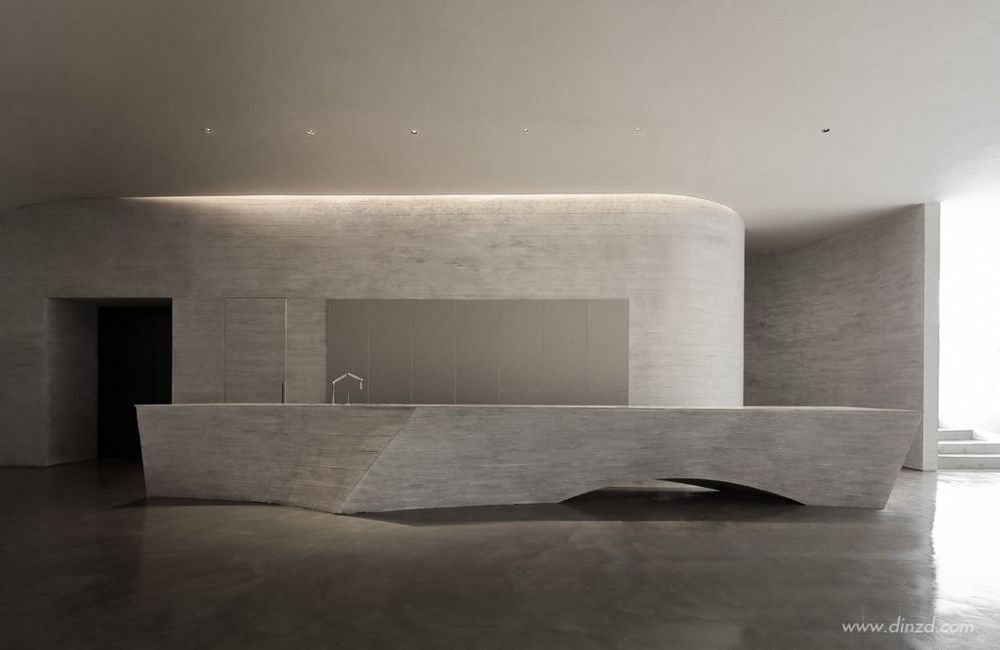


這樣的空間裡,光線不能直白、一目瞭然,除了窗外天光推移曲線面的明暗變化,牆面交錯深處的暗影,蜿蜒曲徑和牆縫間流瀉的光暈,或如溫柔折射在洞窟穹頂的粼粼波光,勾勒空間與變化速度同在的共時性,如杜象知名的現代主義畫作<下樓的裸女二號>,用連續移動的靜態表示運動,捕捉了時間。觀者在此游走不僅受具象結構撼動,也看見空間如何展現超越立面的無限性,和動感注入的力量。最終,踏入一座建築能帶回的養分,將一點一滴澆灌人們的日常。
在这个空间中,光线不直接、明确,除了窗外天空光线的推移和曲线面的明暗变化,墙面交错深处的阴影,蜿蜒小径和墙缝间流淌的光晕,或者如温柔折射在洞穴穹顶的粼粼波光,勾勒出空间与变化速度共存的即时性。就像杜尚著名的现代主义画作《下楼的裸女二号》,用连续移动的静态表示运动,捕捉了时间。在这里游走的观众不仅受到具象结构的震撼,还看到空间如何展现超越立面的无限性,以及动感注入的力量。最终,人们踏入一座建筑所能带回来的养分,将一点一滴地滋养人们的生活。
In such a space, the light is not straightforward or clear at a glance. In addition to the brightness changes on the curve surface as a result of the daylight movement outside the window, the dark shadow in the interlaced depth of the wall surface and the halo flowing between the winding paths and wall seams look like glistening light of waves reflected on the dome of the cave, outlining the synchronicity of space and rate of change, just like Nude Descending a Staircase, No. 2, a reputable modernist painting of Marcel Duchamp, which adopted a continuously moving static state to indicate movement and capture the time. Amid such a space, the viewers are not only shaken by the representational structure, but also able to see how the space can display the infinity beyond the facade and the power of movement. Finally, the nutrient brought home after stepping into a building can nourish people’s daily life bit by bit.


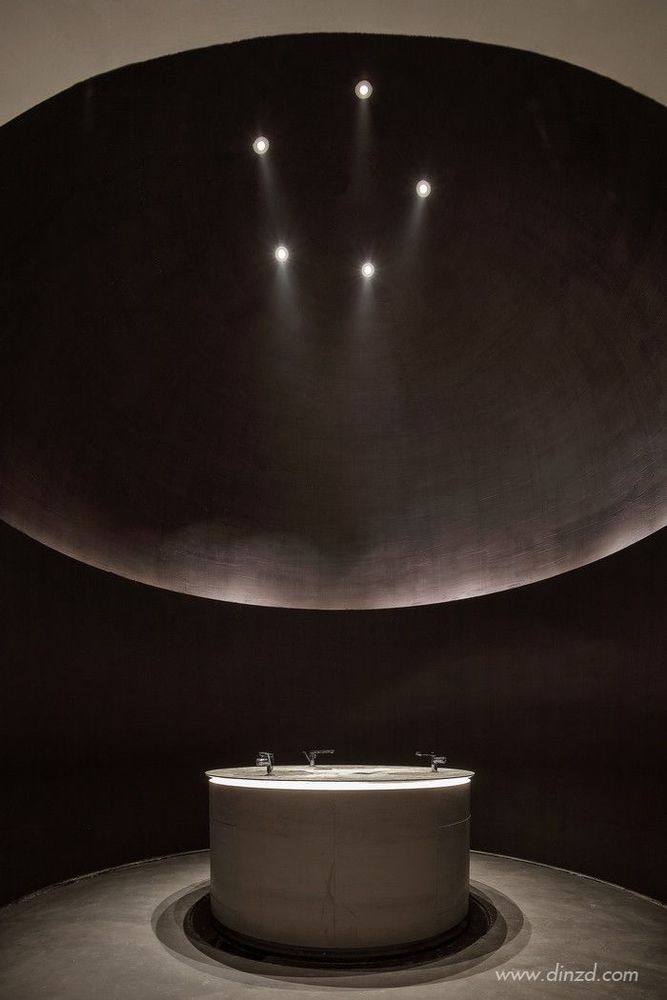
空間設計 | 李智翔。郭瑞文。葛祝緯。林其緯/水相設計
Interior Designer | Waterfrom Design
業主 | 濟南華潤置房地產開發有限公司
Client | Jinan China Resources
座落位置 | 濟南,中國
Location | Jinan, China
空間性質 | 藝術空間/銷售中心
Category | art space / reception center
室內面積
2800m2Area |2800m2
空間格局 | 接待區。主展區。副展區。休憩交流區。VIP 室。
Layout | exhibition space. restingarea. office
設計時間 |
2018.1-2018.6Design Period
施工时间 |
2018.7-2018.10Construction Period
主要材料 | 杉木紋模板。手工漆。黃金木化石材。燒杉木。無縫地坪。黃銅板。煙燻刻鋸痕木皮。鍍鈦金屬板
Material | irpatternformwork. hand paint.mocacreamgolden marble.gagatite.continuous floor.brass.veneer. titanium platingmetal
攝影 | 趙宇晨
Photographer | Yuchen Chao
Copyright | Waterfrom Design
图纸呈现
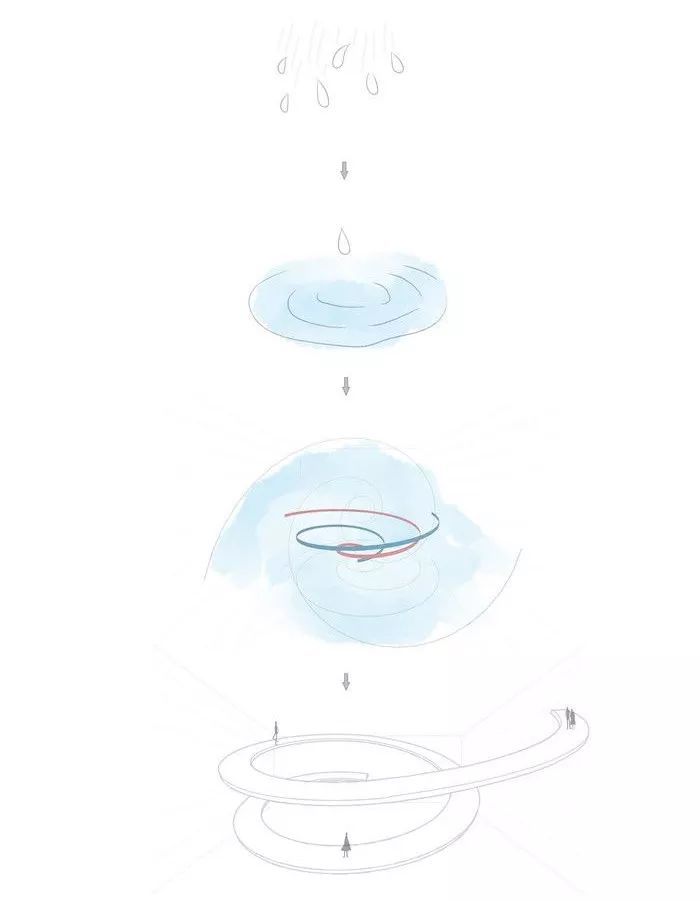
概念圖
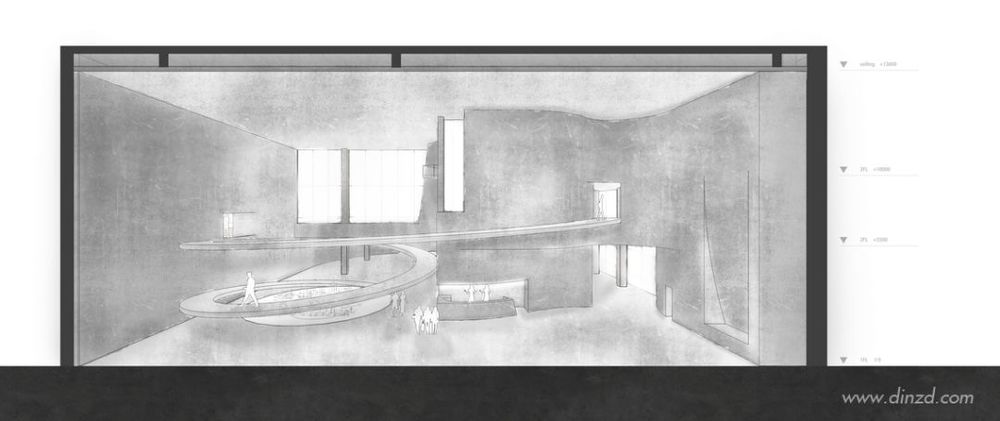
Elevation 1

Elevation 2

Plan 1F
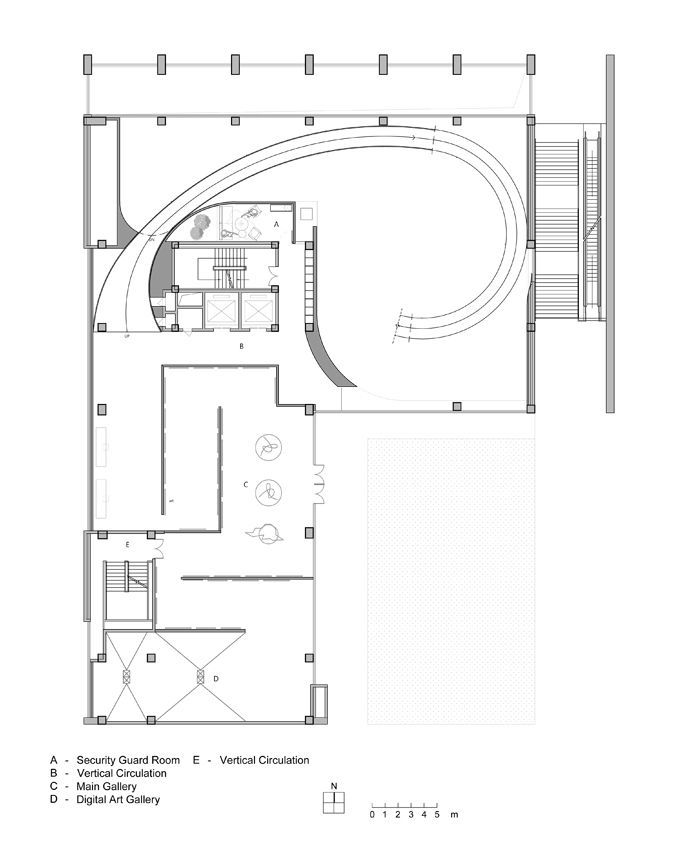
Plan 2F

Plan 3F
公司介绍
设计总监 / 李智翔(Nic Lee)『水的形状来自承载的容器,以无垠想像适应环境变化。』--水相设计。
"The form of the water comes from the container it is in. It adapts to the changes in the environment with boundless imagination." - Waterfrom Design.
成立于 2008 年的水相设计跨足室内与建筑领域,秉持设计应如『水』的初衷,纯淨、有机又多变,本质上保持其原有的简洁性,意念上展现无框架的可能性。我们致力关注于空间的故事脉络及时间光线,创造一个具有情感沉淀及讯息想像的空间。近年来,水相设计陆续荣获国家金点奖、Asia Pacific Interior Design Award、Taiwan Interior Design Award 等奖项殊荣,作品也深受义、荷、法、韩等国际媒体报导。
Established in 2008, Waterfrom Design straddles both the interior design and the architecture field, believing that design should be like water, simple and pure, organic and ever-changing, retaining the simple, neatness of water’s essence, and displaying possibilities without framework in concept. We strive to give attention to the story and context of the space and time, to create spaces that can convey messages, and let emotions settle and mature. In recent years, Waterfrom Design has received the Golden Pin Award, Asia Pacific Interior Design Award, Taiwan Interior Design Award, and their work has been reported by the Italian, Dutch, French, Korean and other international media.
予人『沉淀』的空间--
Giving people the space where time can settle and mature
我们不希望以『开宗明义』的设计手法,我们希望的作品是,生活在此空间中一段时间、一个月、一年,甚至十年后,让时间沉淀过后对于空间有不同的解释与感情。
We do not want to create designs where the ideas are clear from the outset. We wish to create works that, after having lived in the spaces for a period of time, whether a month, a year, or a decade, the effects of time will lead to the spaces having different expressions and emotions.
予人『想像』的空间--
Giving people the space to imagine
我们不做『一目了然』的设计,我们希望空间使用者自己寻找答案,找到属于自己的剧本,就像艺术评论家用不同的角度阐述画作。我们试著传达一种意想不到的讯息,有时使用者比我们更早找到答案。
We do not create designs that are obvious at first glance. We wish for the people utilizing the space to find the answers for themselves. Like art critics describing an artwork from different points of views, we want the people find their own version of the story. We try to convey unexpected messages, and sometimes the people using the space will find the answers even before we do.
Gooobrand
品牌设计
供稿 /Waterfrom Design
水相設計

