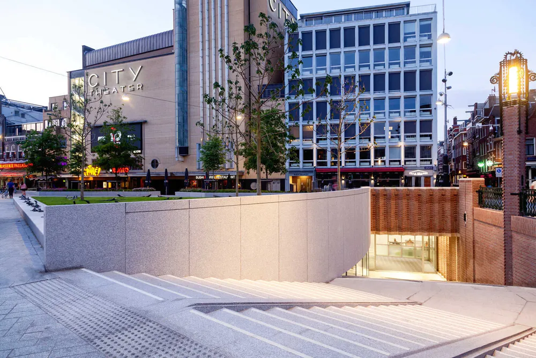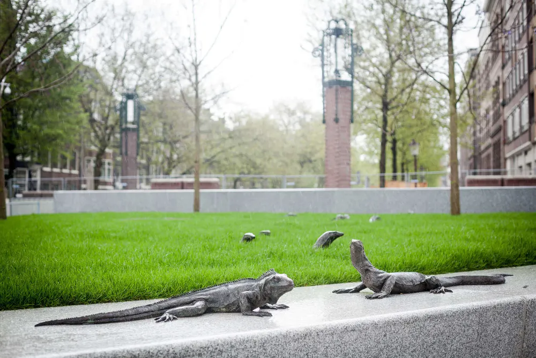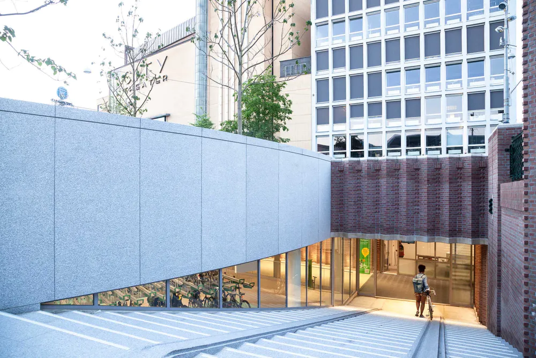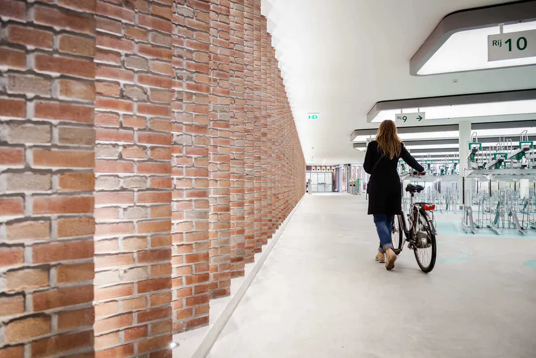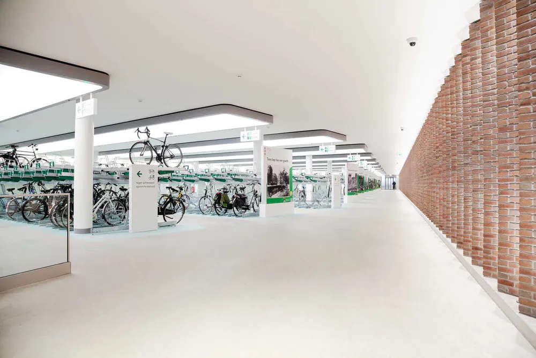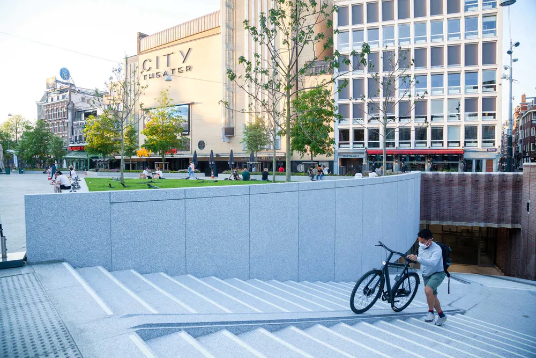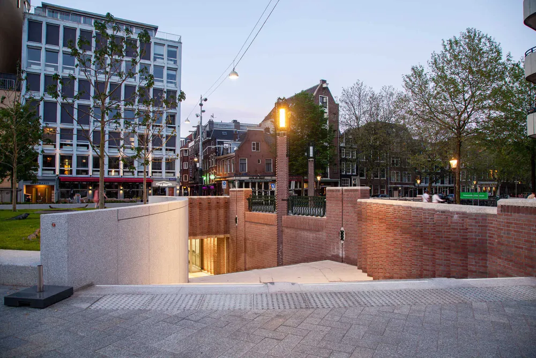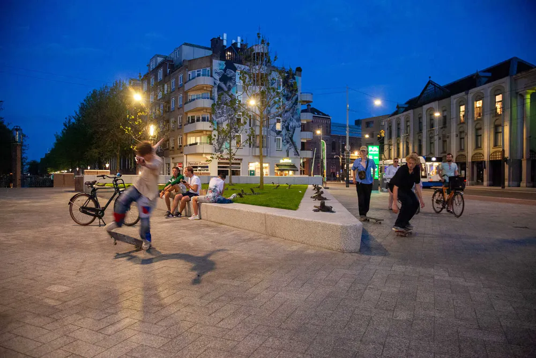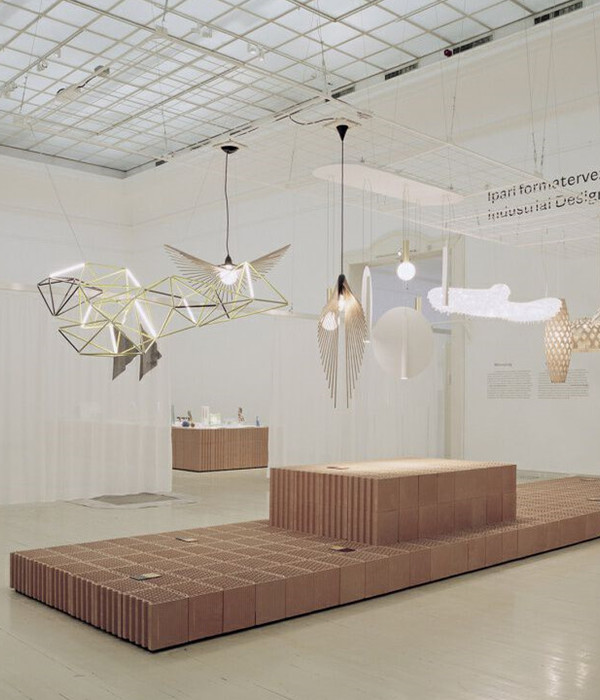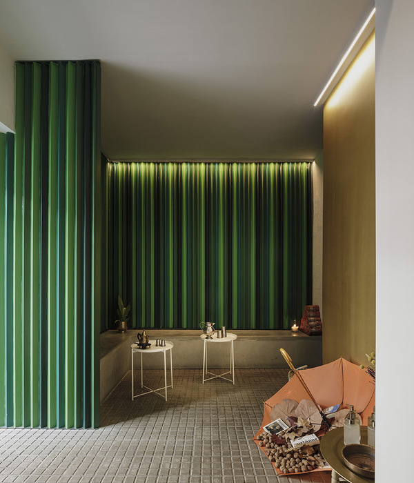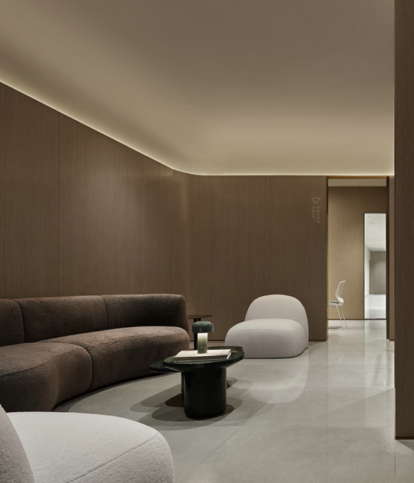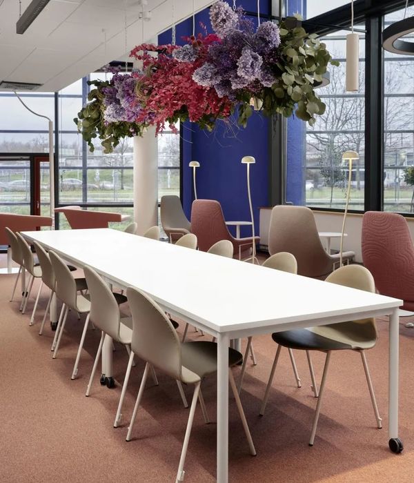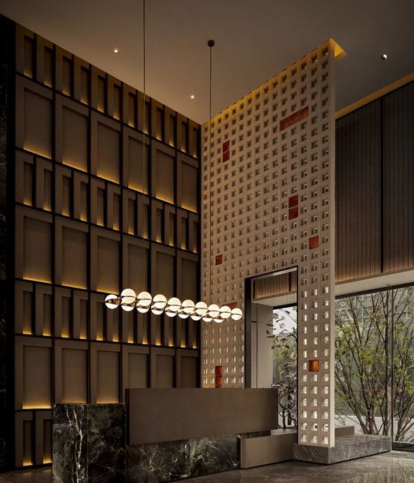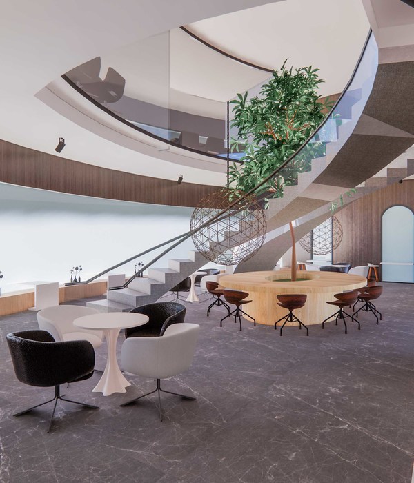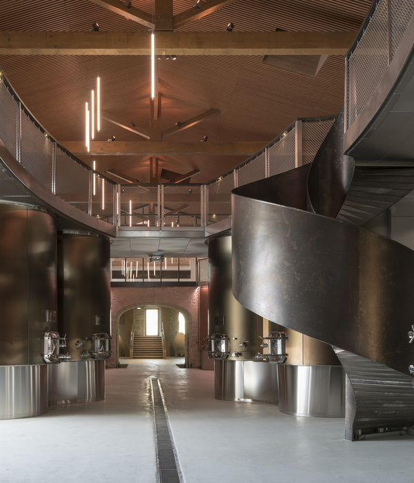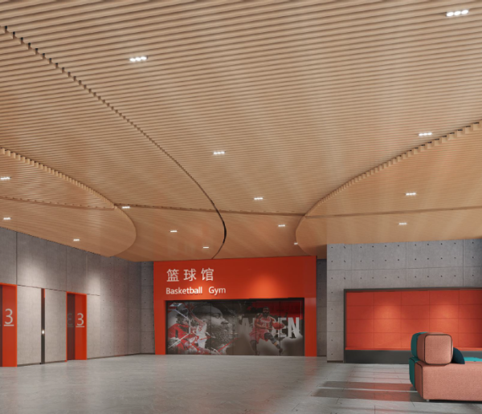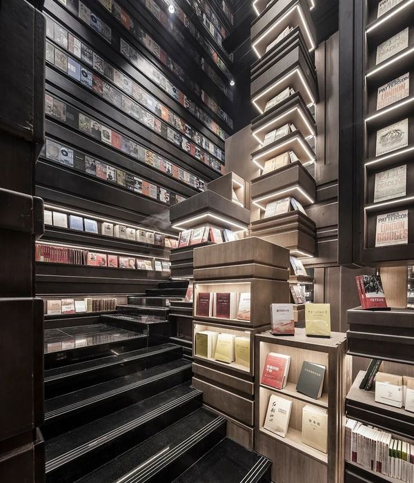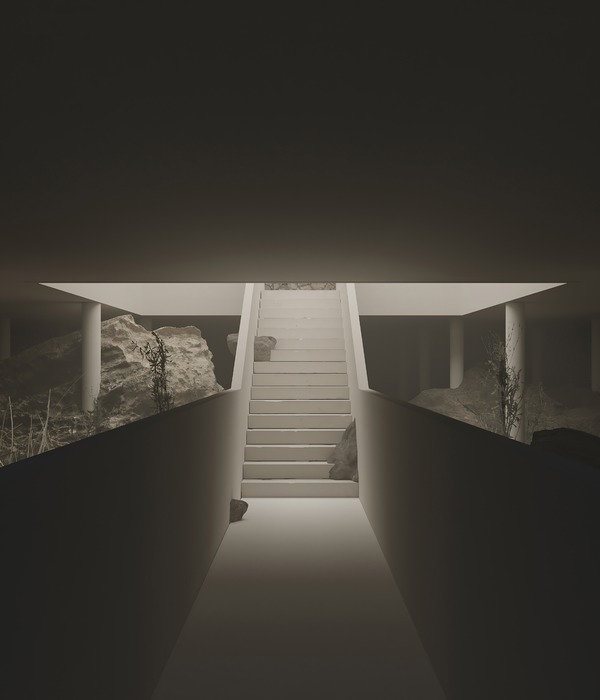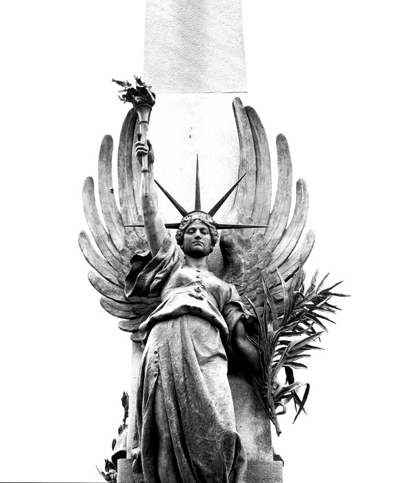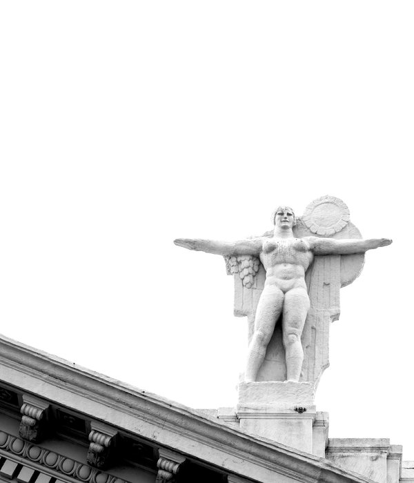Underground bicycle parking Leidseplein, Amsterdam
Architect:ZJA
Location:Leidseplein, Amsterdam, Netherlands; | ;View Map
Project Year:2021
Category:Bicycle Stands
Approximately forty percent of all traffic in Amsterdam consists of cyclists. Sheer horror to imagine the chaos if all these people were moving around by car or by bus. Parking your bicycle in the inner city however is increasingly problematic. The days when you locked your bike in front of the store where you went shopping are over. The city continues to develop policies to keep streets and squares clear of parked bicycles and to offer parking facilities at more convenient locations. Together with Ballast Nedam, the architectural studio ZJA secured the commission by the city of Amsterdam to design and build an underground bicycle parking beneath the Kleine-Gartmansplantsoen, right next to the Leidseplein.
The green is the original location for a public work of art that will be given a new appearance with the advent of the bicycle parking. The Blaauw Jan (Blue John) by Hans van Houwelingen was revealed in 1994. On the grass, between the bushes and on the low brick walls stood forty true to life bronze lizards: monitor lizards, iguanas and agamas. Symbols of supreme survival skills and resurrection and besides that beautiful dream creatures that enrich the city by day and night. The title ‘Blaauw Jan’ refers to an inn located at the Kloveniersburgwal just around the corner during the 17th and 18th centuries that had a courtyard housing a veritable zoo where one could admire lions, emus, African and Asian birds and reptiles.
Integrated with his existing public art installation ‘Blaauw Jan’, which consists of 40 bronze lizards spread across the square, Hans van Houwelingen has now designed the entrance of the bicycle parking. Cyclists are led into the underground parking by a granite curved wall on the left, reminiscent of a dam. On the right, there is a brick structure which forms the 'second half' of the bridge over the Lijnbaansgracht from 1913, fashioned in the Amsterdam School style. There, the artist has the brick wall zigzagging along the entire north wall, maximizing the contrast with the hypermodern design of the ZJA bicycle parking. A deliberate clash in design and a confrontation of eras, yet as a spatial experience it forms a natural unity due to the unique collaboration between artist and architect.
The bicycle parking has wider footpaths and a higher ceiling (3.20 m) than most facilities for storing bicycles, and extra attention is given to the entry of daylight and the lighting of the footpaths, in order to produce a transparent and pleasant atmosphere. By directing the sight lines towards the wide exit and positioning the keeper’s office in the corner a clear overview and a feeling of safety is optimized. Along the longest wall at the back a perforated steel panel improves the acoustics of the bicycle parking.
The new underground bicycle parking for 2000 bikes is clear, light and transparent by design, with the back wall in warm red masonry connecting it to the world above ground with the old brick bridge and the playful and mysterious artwork that embraces the bridge and the green square. Is it not reassuring to walk away from the square, knowing that forty bronze reptiles watch over the bicycles deep under the green?
Winner: Architecture MasterPrize 2021
Nomination: WAN Transport Award 2021
Architect: ZJA
Principal: The municipality of Amsterdam
Client ZJA: Ballast Nedam
Contractor: Ballast Nedam Park & Connect
Visual artist: Hans van Houwelingen
Landscape architect: Ruwan Aluvihare/The municipality of Amsterdam
Year: 2021
▼项目更多图片
