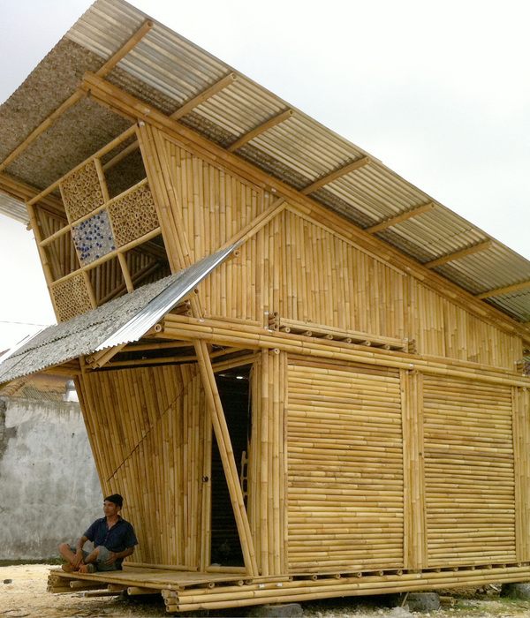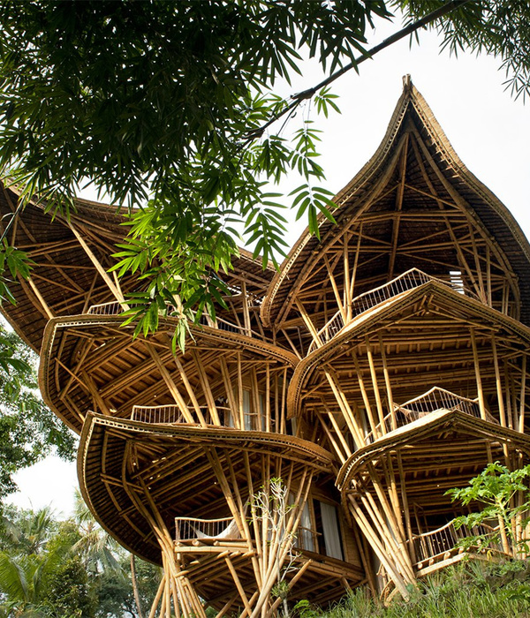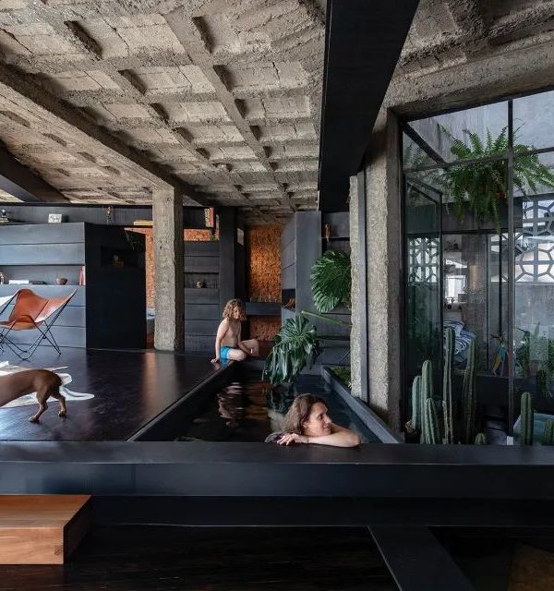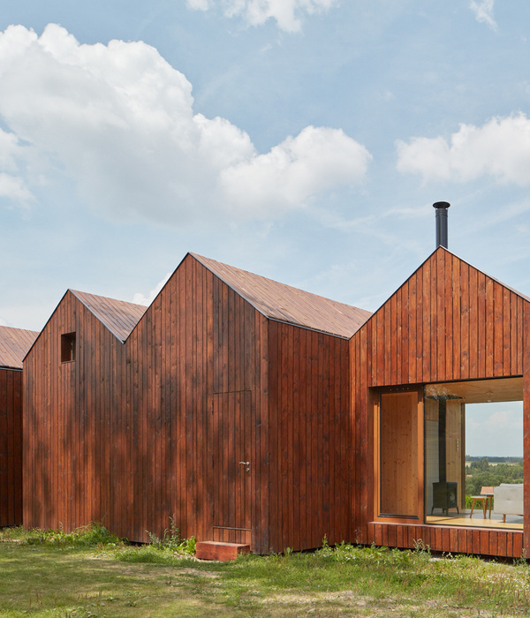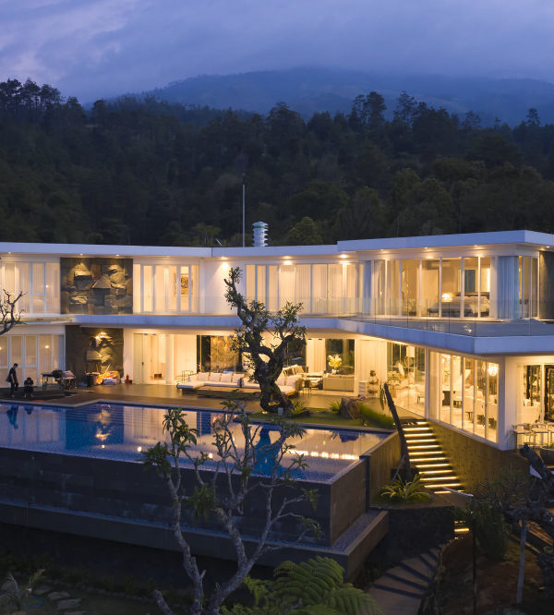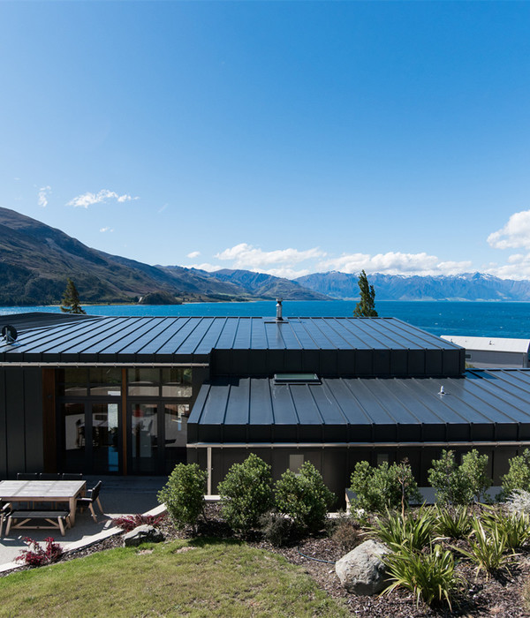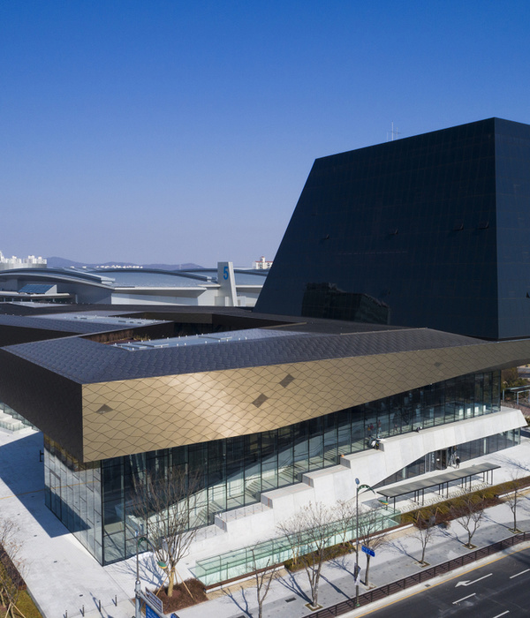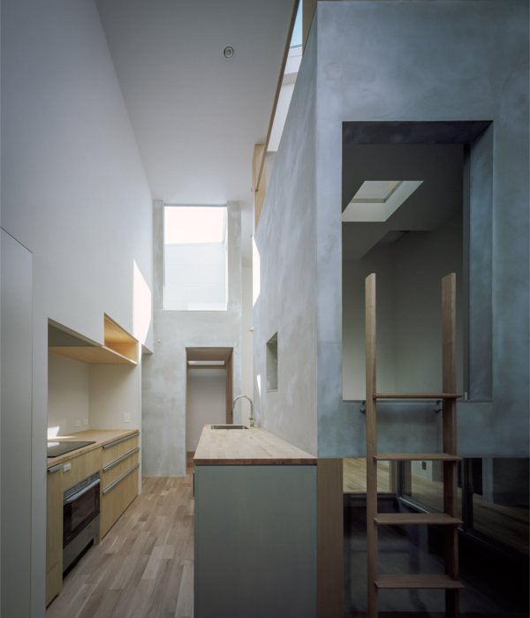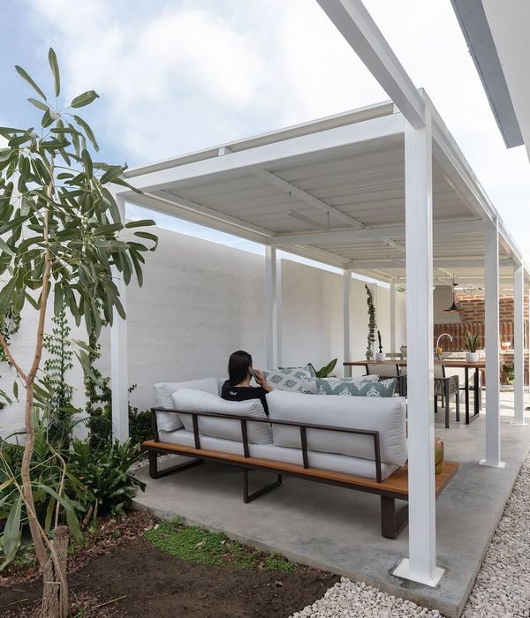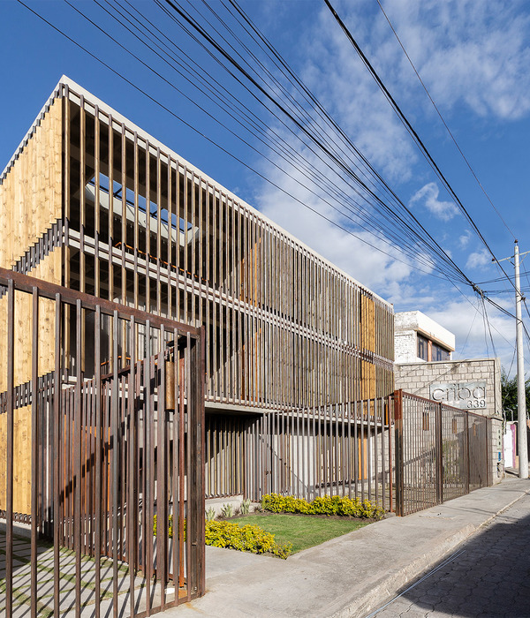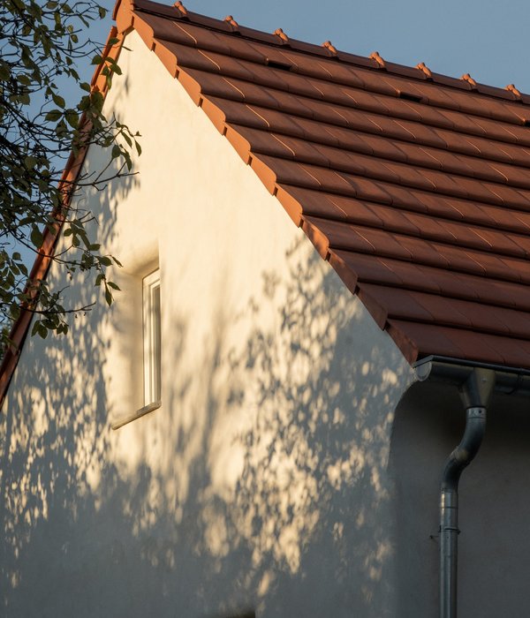▼茶室,The tea room © yuuuunstudio
▼栖居与自然的相互渗透,The interpenetration of dwelling and nature © XFRAME studio
In order to further enhance the immersive recluse experience, the space needs to get over the original layout and creating a garden-like sense of interest. However, the compact layout does not allow for grandiose gardening. So we rethought whether gardens can be understood as a typological rule? What is its deep structure? When looking at gardens from this perspective, we defined ‘garden’ as an intimacy gesture between man and nature, rather than a collection of pavilions and plants. This intimate gesture is not about people admiring flowers from pots, but about immersing daily life in the nature through the modification of deep structures.
▼阳台玻璃盒子,Balcony glass box © yuuuunstudio
于是我们大胆的封堵了原始客厅和书房之间联通的门,将原来可以直达的路径拉长成一个“廊”的类型。这个廊仿佛是从建筑中鼓出的一个气泡,把栖居渗透到了自然当中。阳台上的景观也被塑造成一个个小气泡的形状,穿过了玻璃连廊又将自然渗透到了栖居当中。于是一个充满了‘刻意’的小园林被塑造了出来,业主每天往返客厅和书房的路径都会从花丛中穿过,享受了这份‘刻意’带来的诗意。
So we boldly blocked the door between from the living room and reading room, and elongated the original direct path into a “corridor” type. This corridor seems to be a bubble bulging out of the building, infiltrating dwelling into nature. The landscape on the balcony is also shaped into small bubbles, passing through the glass wall and infiltrating nature into the dwelling. As a result, a small garden full of “deliberateness” was generated. The client’s path from the living room to the reading room have to pass through the nature every day, enjoying the poetry brought by this “deliberateness”.
▼玻璃廊道是一种园林的隐喻,Glass corridor is a garden metaphor © yuuuunstudio
书房和茶室分别被不同形式的屋檐所定义,互为景致。书房中正端雅,茶室可檐下观雨。颜色和材质都被抽离,避免了太具体的画面感,让留白给品茶的人去想象那种避世的栖居感。
The reading room and the tea room are respectively defined by different forms of eaves, providing views to each other. The reading area is upright and elegant, and the tea room can view the rain under the eaves. Colors and materials have been abstracted away to avoid a too specific sense of picture, leaving blank space for tea drinkers to imagine the sense of escapism and residence.
▼茶室入口,The tea room entrnace © yuuuunstudio
▼书房,The reading room © yuuuunstudio
在这个项目中原始的结构规则被类型化的改变,我们摒弃了模式化的语言堆砌和具象的画面感,而是让屋檐和园林两者都被转化为设计意图和策略。整个项目设计加工期只有不到两个月,很多设计和落地的心思都是在场发生的,回归了更本初的建造和更真诚的体验。
In this project, the original structural rules were changed in a typological way. We abandoned the stereotyped language stacking and the superficial decorations, and instead allowed both the eaves and the garden to be transformed into design intentions and strategies. The design and processing period of the entire project was less than two months. A lot of the design decisions and implementation thoughts took place on-site, returning to a more original construction and a more sincere experience.
▼入口展架,showcase wall © yuuuunstudio
▼平面,Plan © XFRAME studio
▼立面图,Elevations © XFRAME studio
在思考栖居这个概念时,我们想到了“屋檐下”这个词,屋檐给人一种原始的安全感和宁静意向。我们试图用不同的屋檐取代墙来重新划分空间的不同功能,改变原始天地墙的设定,重构了一个林间小屋的聚落组团。在客厅这个空间里构成天花的坡屋檐元素自然的流淌下来变成墙体,让直棱直角的空间‘液化’成一个有包裹感的栖居场所。从而带来海德格尔似的栖居理解—不是远离喧嚣的环境,而是一种想象的安全感和诗意。
The project is located in a hidden courtyard behind a supply and marketing cooperative in Shanghai. The three-story building is surrounded by seven-story residences from the 1960s and 1970s. Looking out from the windows is a peaceful and slow-paced life. In such a quiet corner of the city, the owner was willing to create a place with a recluse life, and to find a way of living that carves time behind the fast-paced city.
▼玻璃盒子,The glass box © yuuuunstudio
三层原始格局是标准的两室一厅,要将独处、会客、小住、洽谈、办公等若干场景在这样一个中规中矩的空间中拆分开是有一些挑战的。Xframestudio以重新定义“栖居”一词作为设计的切入点,探索了建筑符号语言与体验性的叙事性之间的联系。
The original layout of the third floor is a standard two bedrooms with one living room. It is challenging to separate several scenarios such as being alone, meeting guests, living, and working in such a regular and ordinary space. Xframestudio start design by redefining the word “dwelling” and explores the connection between architectural symbolic language and experiential narrative.
▼起居室概览,The living room overview © yuuuunstudio
空间在类型学层面所抽离的底层规则,以及形式语言对于体验的塑造和对于记忆的唤醒是我们在设计中所关注的要点。在这个项目中我们首先结构性的修改了原始格局的规则来重构叙事,又进一步通过形式重塑了场景来唤起深埋于心的集体性记忆。
The typological deep structure abstracted from space, as well as the shaping of experience and the awakening of memory by formal language are the key points we pay attention to in every design. In this project, we first structurally modified the rules of the original pattern to reconstruct the narrative, and then further reshaped the scenarios through form to evoke deeply buried collective memories.
▼客厅角落与会客区,a corner and sofa area of the living room © yuuuunstudio
项目坐落在上海某供销社后一个隐蔽的小院,三层高的小楼四周环绕着六七十年代的七层住宅,从窗户看出去都是宁静的慢节奏生活。在这样一个幽静的城市角落里,业主渴望打造一种有避世感的场所, 在快节奏的城市背后寻找到一种雕刻时光般的栖居方式。
▼关于屋檐的类型学研究,A typological study of eaves © XFRAME studio
When thinking about the concept of dwelling, we thought of the word “under the eaves”. The eaves give people a primitive sense of security and tranquility. We tried to use different types of eaves rather than walls to reorganize different functions, changed the settings of the original ceiling and walls, and reconstructed a cluster of hubs. In the living room, the sloping eaves that form the ceiling naturally flow down and become walls, allowing the right-angled space to ‘liquefy’ into a wrap-around living place. This brings about a Heidegger-like understanding of dwelling—not an environment far away from the hustle and bustle, but an imaginary sense of security and poetry.
▼屋檐细节,Eaves details © yuuuunstudio
▼流淌下来的屋檐 ,The eaves turns into a wall © yuuuunstudio
▼客厅去往卧室 ,From the living room to the bedroom © yuuuunstudio
▼卧室,Bedroom © yuuuunstudio
为了进一步提升沉浸式的避世体验,空间需要摆脱原始框架来营造一种园林式的趣味感。但是紧凑的格局不允许大张旗鼓的塑造园林。于是我们重新思考了园林是否可以被理解成一种空间类型?它的底层逻辑是什么?当从这个视角来看待园林时,我们把园林理解成是一种人与自然亲昵的姿态,而不是亭台楼阁的堆砌。这种姿态在本次设计中不是人去赏盆中之花,而是通过对于底层空间规则的修改让生活的日常沉浸在花丛中。
▼园林类型对于原格局规则的修改,Garden type modify the original layout © XFRAME studio
{{item.text_origin}}

