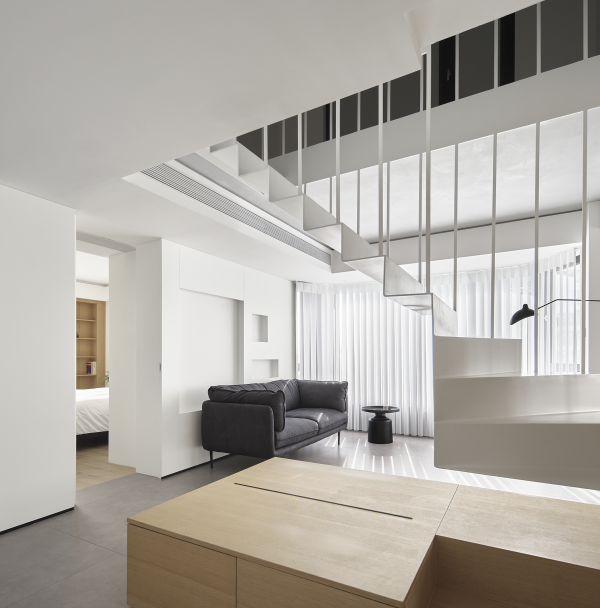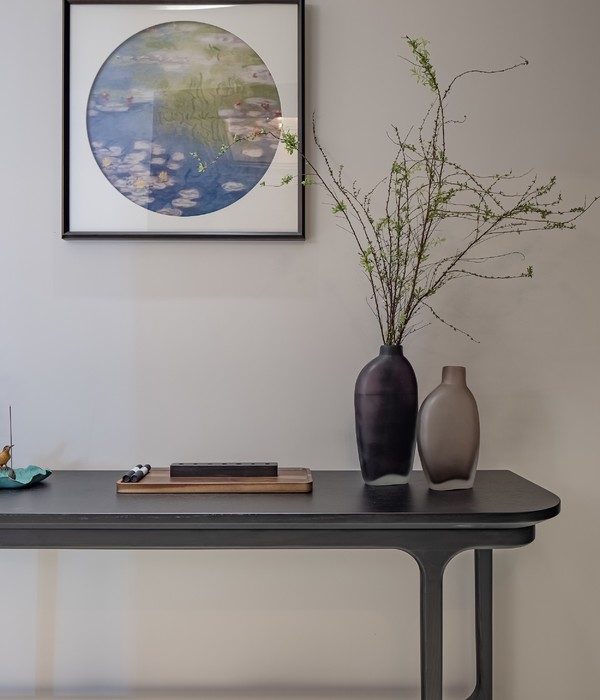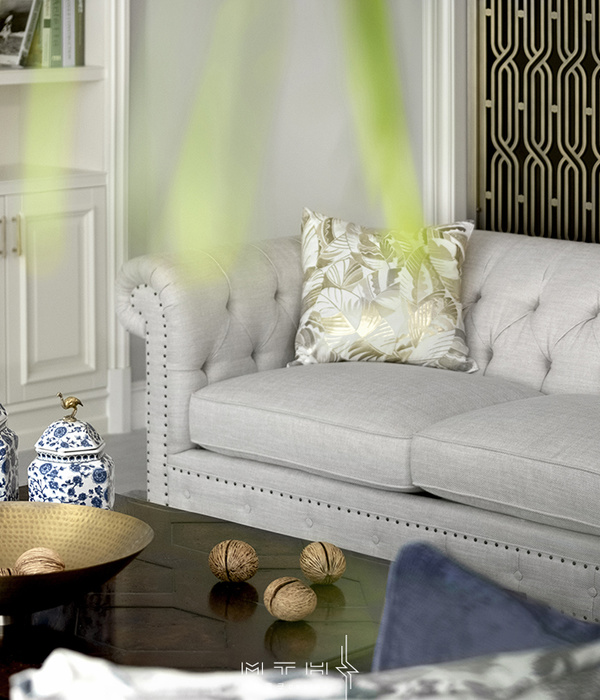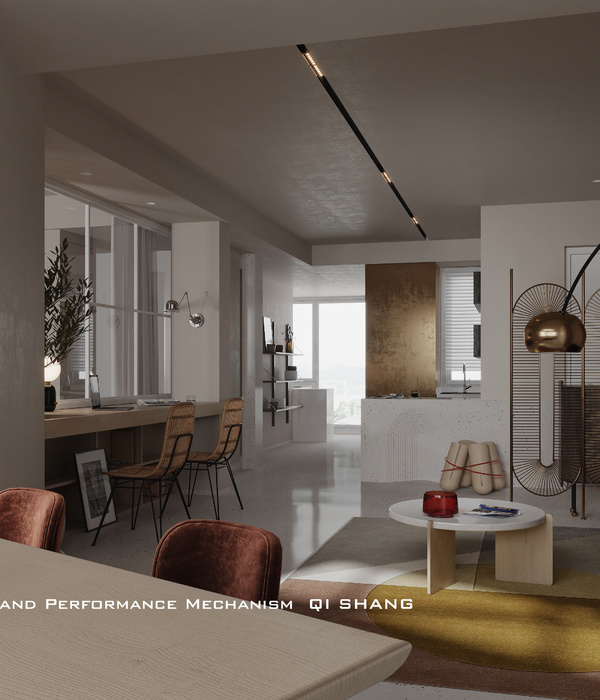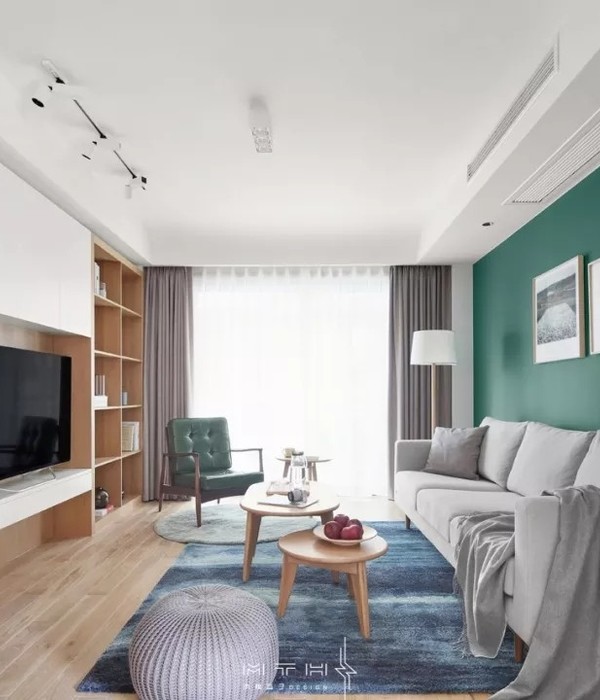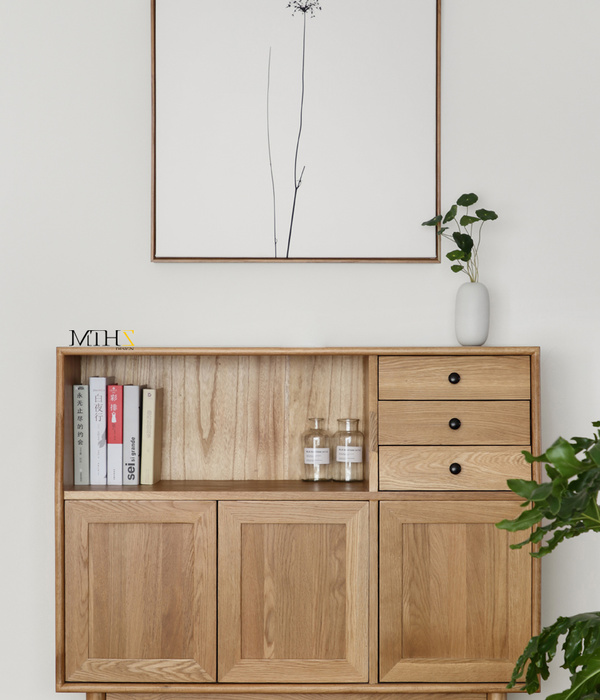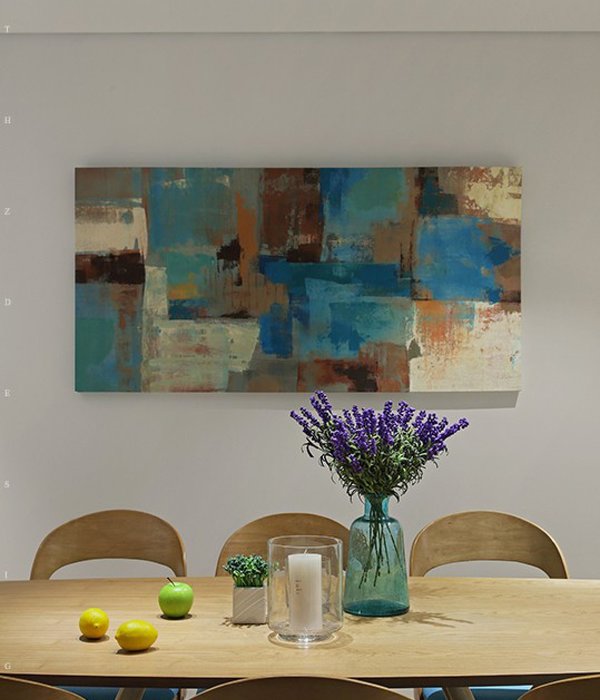San Antonio是厄瓜多尔的安巴托(Ambato)市的一个住宅区,在这里,无数曾经的独栋住宅逐渐变成一座座住宅楼。作为安巴托市的中心区和主要街区之一,San Antonio不仅能够为其住户提供全面的服务,享有着极高的辨识度和认可度,其中还有一系列不同风格的建筑物,让人们能够大饱眼福。
San Antonio is a residential neighborhood in the city of Ambato – Ecuador, the single-family homes are becoming buildings. It is a central district, has all the services, was one of the main neighborhoods of the city and enjoyed great recognition for its festivities and the architecture style we can find in it.
▼住宅楼外观,exterior view ©Jag Studio
居住在这一片区的住户结构已经发生变化,曾经开放而和谐统一的社区如今也被高墙所累,使这里变得缺乏社区和公共空间。项目基地前侧长20米,后侧却只有3米,十分接近三角形,对建筑来说,这是一个十分复杂的基地几何形状。此外,在项目过程中,建筑师还必须确保基地后侧的现有建筑不被破坏。
The homeowners who once lived in this area have changed and the united neighborhood that once existed has become a walled neighborhood, lacking in community and public space. The property for the project has a complex geometry, a practically triangular shape lot, with almost 20 meters of front and 3 meters in the back. In addition to this, an existing house built at the back of the land must be conserved.
▼住宅楼外观,建筑建于一片近似三角形的基地上,exterior view, the building is built on a practically triangular shape lot ©Jag Studio
为了使建筑能够向城市街道打开,为街区提供部分公共空间,同时使其自身成为该街区的一部分,建筑师决定在外立面上增加一个由木板条打造而成的竖向百叶般的外表皮。这种处理手法也在建筑室内外之间创造了视觉联系,作为对社区沟通交流匮乏和安全感缺失的一个回应,从而使得人们的日常生活和街道景观不再被局限在密不透风的高墙之中。此外,本项目的表皮设计还能够使得资源最优化,从而在确保市场经济利润的前提下,将自身打造为一个具有建设性和经济战略意义的成功的商业项目。
▼立面设计生成过程,the facade scheme
To provide the city with an element that opens onto the street, which gives its space to the neighborhood and allows it to be part of it from the neighborhood. Seeing and being seen is part of a response to the lack of communication and insecurity that has been experienced in recent years, where the streets delimit their journey with high walls totally impermeable to a daily reality. The optimization of resources as a constructive and financial strategy for achieving a successful commercial project and within the economic margins of the market.
▼住宅楼临街立面外观,使用玻璃立面和由木板条打造而成的竖向百叶般的外表皮,exterior view of the street-fronted facade, using glass and vertical louver-like wooden panels as the skin ©Jag Studio
本项目中的社交和入口空间完全向街区打开,空间通透,采用装有可调节竖向百叶的玻璃立面,在确保与街道的直接联系的前提下,为室内空间引入了自然光线,同时确保了空间的安全性。建筑师将作为公共空间的小片绿地设置在建筑朝向街道的围栏之外,提供了城市空间。而建筑外表皮的通透性和可渗透性也在高墙林立的街道上创造出某种意义上的虚空间。
The building exposes its social areas and access to the neighborhood, has a permeable and adaptable screen that sifts the light and provides security to the element without losing the direct connection to the street. The fence opens towards the street, giving the neighborhood a green area and public space. The transparency of the enclosure and the permeability of the façade generate a kind of void in the walled street.
▼临街立面局部,将作为公共空间的小片绿地设置在建筑朝向街道的围栏之外,partial exterior view of the street-fronted facade, the fence opens towards the street, giving the neighborhood a green area and public space ©Jag Studio
▼临街立面局部,装有可调节竖向百叶的玻璃立面不仅确保了室内与街道的联系,还引入自然光线,partial exterior view of the street-fronted facade, the adaptable screen sifts the light without losing the direct connection to the street ©Jag Studio
▼可调节竖向百叶外表皮细节,details of the adaptable vertical louver-like skin ©Jag Studio
在本项目中,三套公寓分布在3层空间中。建筑师利用复杂的三角地形组织各层空间,同时在每层空间中创造采光庭院。值得一提的是,采光庭院不仅集中组织了所有交通空间,还有助于室内空间的对流通风。
Three apartments distributed in 3 floors, the complex angles of the land gave the pattern to generate light courtyards and spatial organization on each floor. The light courtyards also centralize all the installations and allow cross ventilation in the spaces.
▼室内楼梯井空间仰视,天窗采光,looking up from the interior stairs space, the skylight introduces natural light ©Jag Studio
▼室内楼梯井空间俯视,采用线型的幕帘作为楼梯扶手,looking down from the interior stairs space, using the lineal screen as the handrails ©Jag Studio
▼室内楼梯井空间局部,天窗和通透的玻璃立面将光线引入室内,partial view of the interior stairs space, the skylight and the transparent glass facade introduce the sunlight ©Jag Studio
在可居住性的分析中,厨房往往被作为住宅空间的基本点,因为它是卧室等私密空间和社交公共空间的连接点和分隔点。除此之外,每套公寓中还设有一间主卧和一个灵活的辅助空间,这个辅助空间内设有一系列可绕轴旋转滑动的面板,住户可以根据自身的需要,将这个多功能房间转变成两间彼此独立的卧室。
▼公寓内部空间组织和灵活的辅助空间,the interior spatial organization and the flexible secondary space
▼辅助空间具有灵活的组织方式,the secondary space has flexibility
Among the habitability analysis, the kitchen is considered as a fundamental point in the home (point of heat) this is an articulating space of the departments vinvulating the two areas, bedrooms and social areas. In addition to this, each department has a master bedroom, and a flexible secondary space, which has a series of sliding pivoting panels that can transform this space from a multipurpose room into two independent bedrooms according to the needs of the users.
▼公寓的起居空间和厨房,采用钢筋混凝土隔墙,the living space and the kitchen with reinforced concrete diaphragms ©Jag Studio
▼公寓的厨房,采用混凝土井字梁系统,the kitchen with the concrete cross beam system ©Jag Studio
▼从厨房看向私密空间,looking from the kitchen to the private space ©Jag Studio
在施工方面,本项目的结构体系由三个轻质楼板和支撑着楼板的钢筋混凝土隔墙构成。所有的元件均采用标准格式的板材和模板进行制作装配,从而最大限度地减少材料浪费,也可以削减由不必要劳动力所造成的时间成本和资金成本。绝大部分室内空间都采用钢筋混凝土隔墙,剩余的隔墙则通过压制的砌块砌体组成,从而减少了墙体和其表面灰泥加固所需要的时间、经济成本和耗材量。此外,本项目中还使用了木材和金属,在建筑表皮、立面、垂直交通和细节构造等方面,这两种材料也与项目的结构体系相辅相成。
At the construction matter, the project structure is designed with reinforced concrete diaphragms, which support the three lightened slabs. All the elements are modulated in standard formats of boards and pieces of formwork to minimize the waste of material and reduce the time and cost in unnecessary cuts a workforce. The diaphragms make up most of the internal divisions, while the rest of the divisions are built with pressed block masonry, which reduces time, costs and volume of material in walls and plaster reinforcement. Wood and metal are the other two materials that complement the structure in closures, facade, vertical circulation, details among others.
▼住宅楼夜景,night view ©Jag Studio
▼住宅楼手绘轴测图及其光影效果,the sketched axon and its light and shadow effect
▼下层平面图,lower floor plan
▼上层平面图,upper floor plan
▼正立面图,front elevation
Design: RAMA estudio Architectural Design: Carla Chávez, Felipe Donoso, Carolina Rodas Client: Cadd y Construcciones Location: San Antonio, Ambato-Ecuador Builder: Cadd y Construcciones Analysis and structural calculation: Ing.Germán Rosero Electrical Engineering: Ing:Juan Trujillo Electrical Design: Ing Javier García Designer Team: Carolina Rodas, Carla Chávez, Felipe Donoso, Eduardo Pullas, Diego Vélez. Construction Area: 400 m2 State: Completed 2018 Photo credits: Jag Studio Illustration: Carlos Valarezo
{{item.text_origin}}

