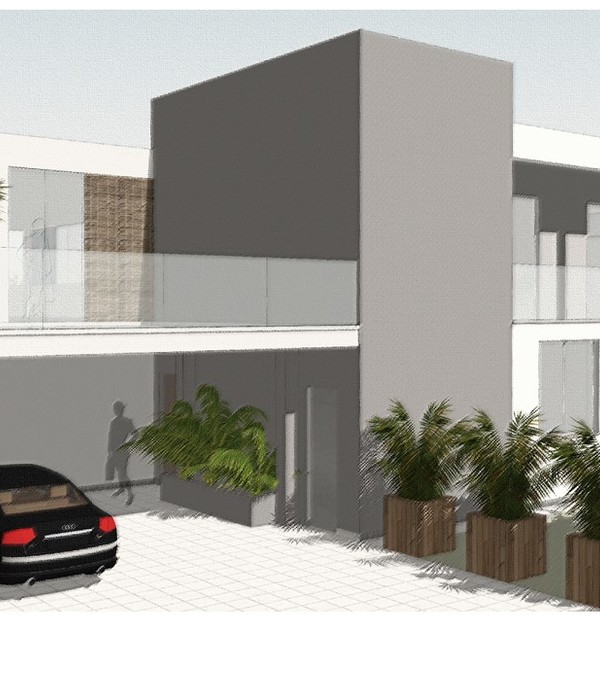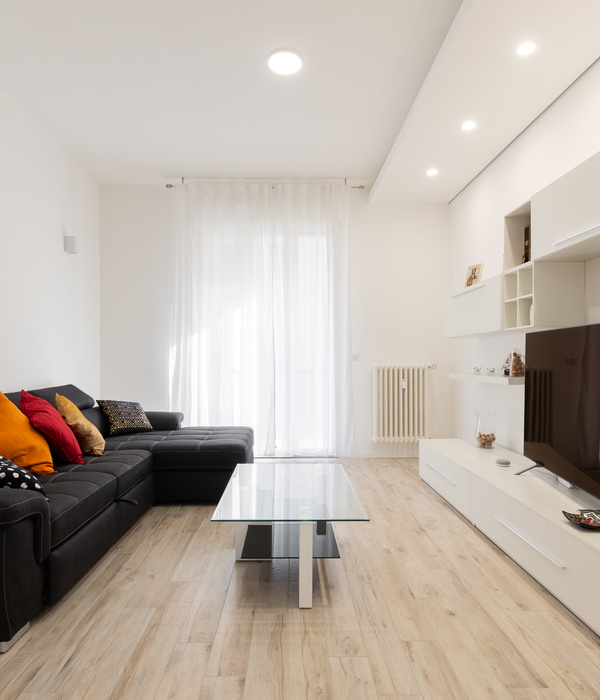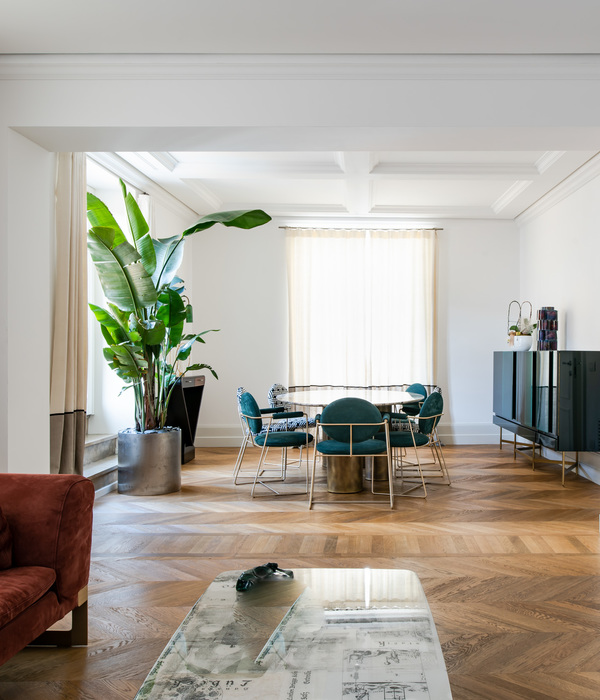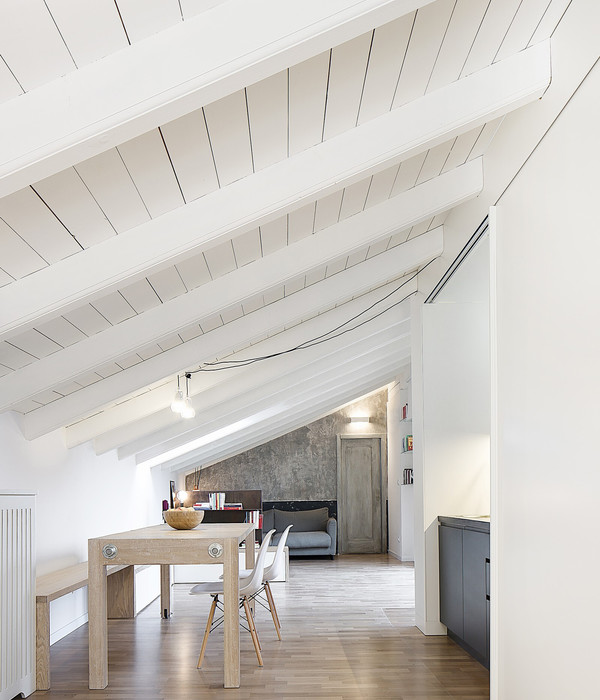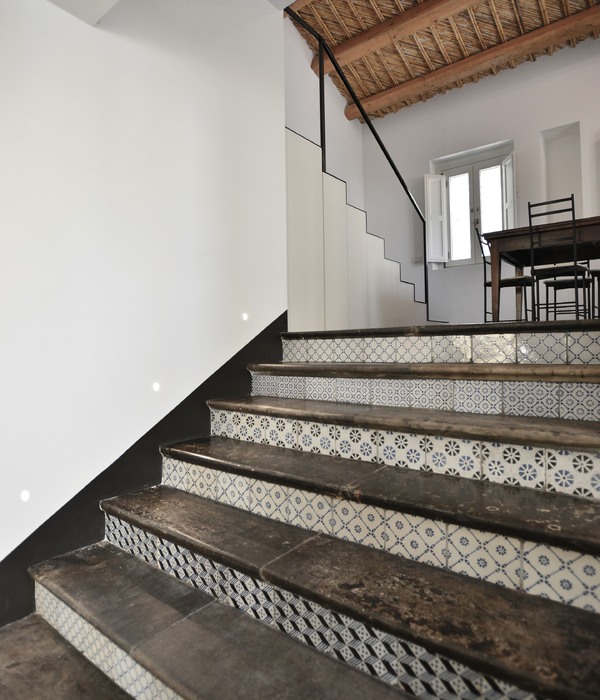Architect:Dellekamp Schleich
Location:Arbon, Switzerland
Project Year:2013
Category:Primary Schools
Educacional | Arbon, Suiza | En colaboración con Ocube Studio Educational | Arbon, Switzerland | In collaboration with Ocube Studio 2013 Program: Elementary School. Location: Arbon, Switzerland. Status: International Competition. Architectural Project: Dellekamp Arquitectos (Derek Dellekamp + Jachen Schleich) | Okube Studio (Severine Schläpfer + Rodrigo Cortés). Project Leader: Jachen Schleich, Severine Schläpfer. Team: Derek Dellekamp, Luis Morales, Jérémie Dagaud, Tinetta Rauch, Geoffroy Arnoux, Rodrigo Cortés.
De acuerdo con el Leitbild pedagógico de la escuela primaria de Arbon, el espacio tiene que aportar al desa- rrollo de la fantasía y creatividad de los niños. Esta propuesta proporciona tres grandes jardines, definidos por tres volúmenes programáticos desfasados (gimnasio, primaria y kínder). Pasillos amplios con fachadas muy transparentes actúan como mostradores hacia los jardines y las fachadas de las aulas al interior se comportan al interior como un pizarrón que mezcla la vista los jardines con la información educativa.
The space of this structure, in agreement with the pedagogic Leitbild of the elementary school of Arbon, is supposed to help the fantasy and creativity of the children thrive. This proposal provides three large gardens separated by three asymmetric programmatic units (gym, elementary school and kindergarden). Wide hallways with very transparent facades openly present the gardens and the facades of the classrooms work like a blackboard that mixes the vistas of the garden with the education presented. 
▼项目更多图片
{{item.text_origin}}

