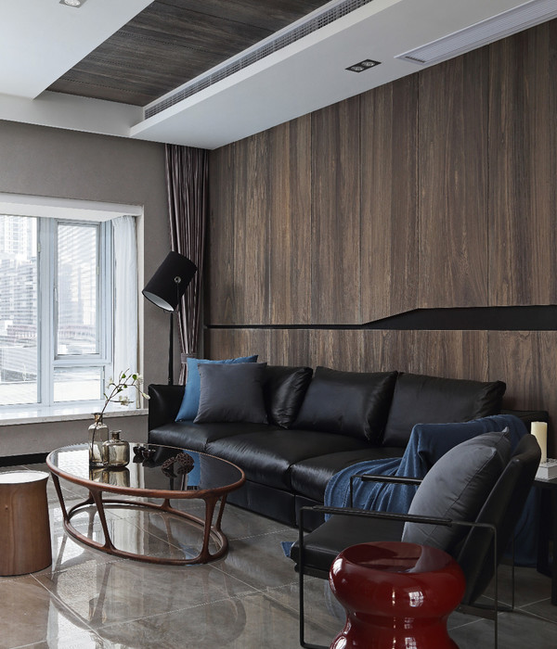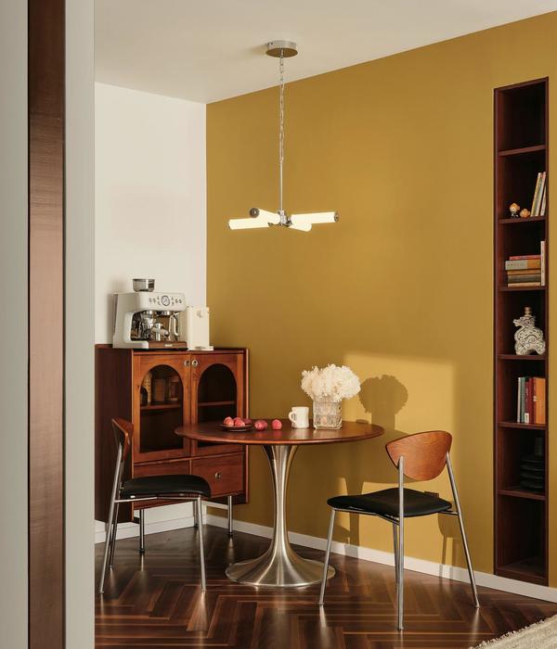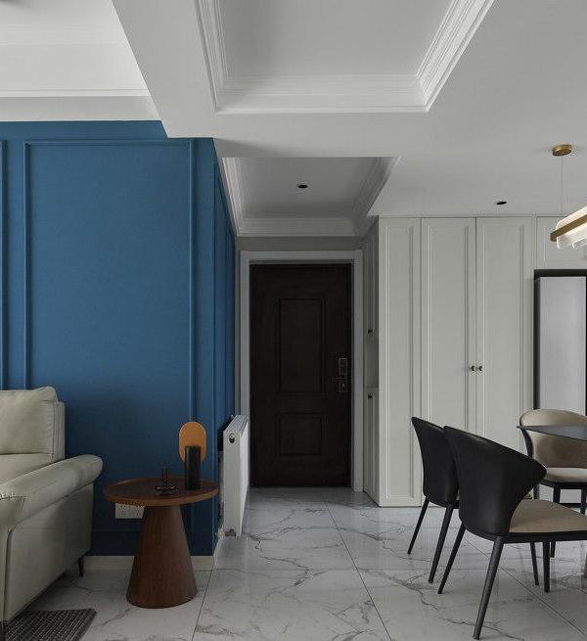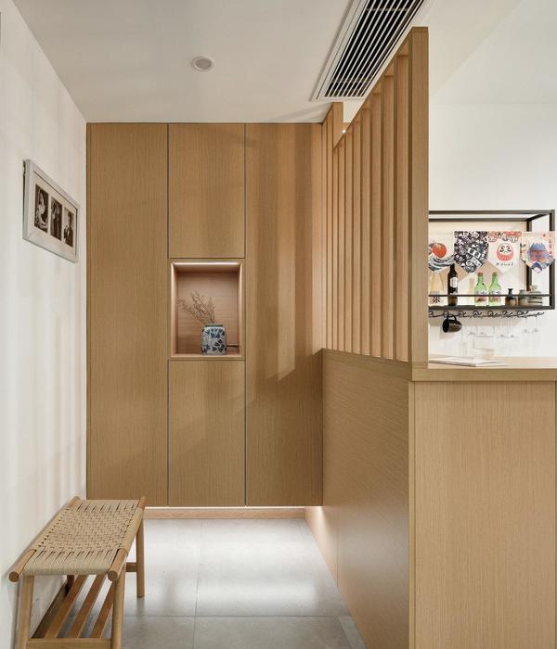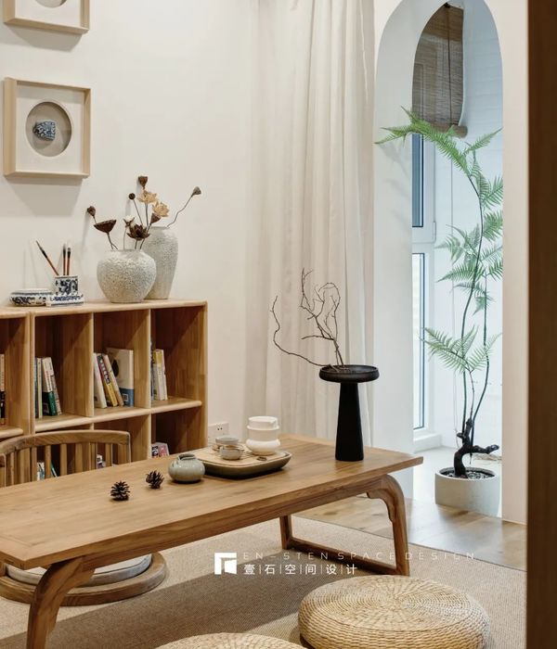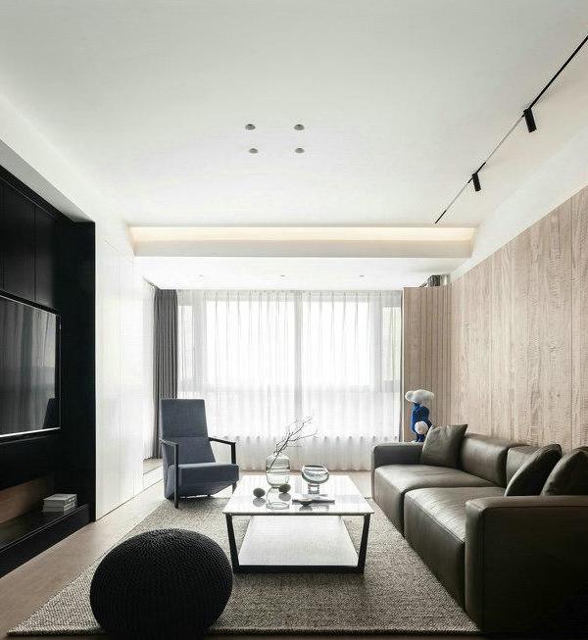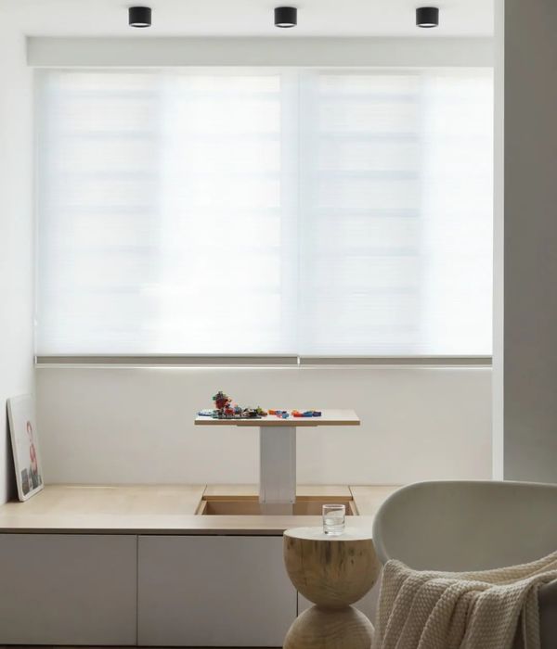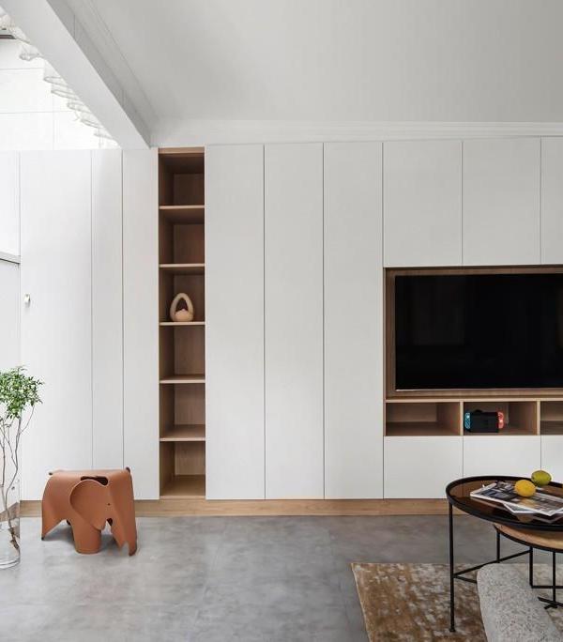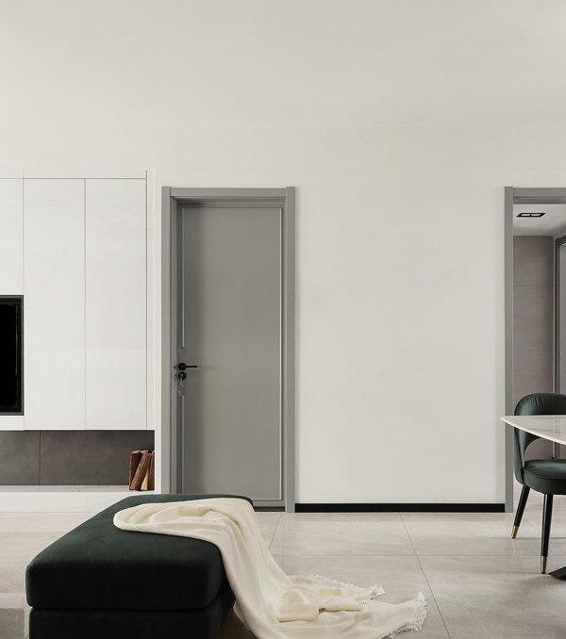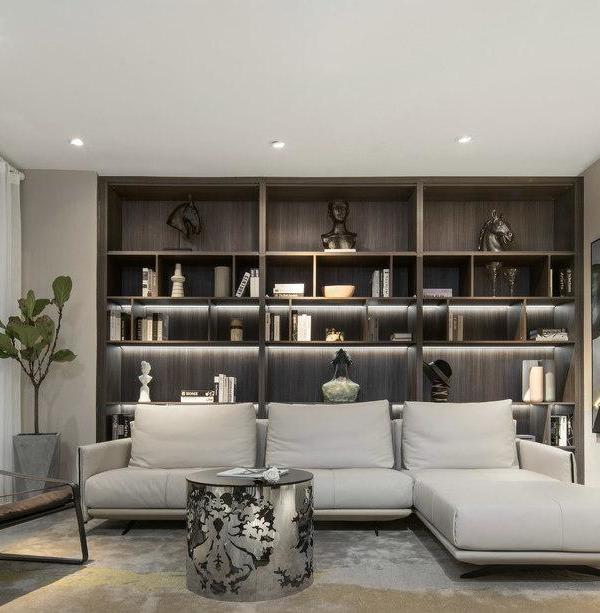Architect:Elisa Manelli architetto
Location:Bologna, Italy; | ;
Category:Private Houses
The attic is a part of a prestigious Nineteenth Century building in the historic center of Bologna, Italy. The reduced height, the niches to optimize each piece of uninhabitable attic and a large window that connects the living area with terrace, are the architectural elements that characterize the space. The longitudinal development of the living area ends with a wall decorated by the superimposition of several layers of colors and pigmented cements to evoke the colors existing in the old walls of the house. The same pattern, although with different shades, is found in the main wall of the bedroom. These patterns become site-specific works that add uniqueness to the space and frame the furnishings. The same colors are reproduced in the wall equipped kitchen area, in the walls and floor of the bathroom. The kitchen, custom designed by the architect and built with great skill by the carpenter, exploits the different heights of the attic and is separated from the living area by a system of sliding doors that hides a portion of the library. All fixed fornitures, lacquered matt white, follow the inclination of the roof and the architecture of the house merging with the walls. The dining table, made in solid oak, remember an old carpenter's workbench. A system of benches, also in solid oak and characterized by irregular surfaces worked with manual tools, completes the fixed furniture of the living area. Few elements in oxidized iron warm up the atmosphere and contrast with the polished surfaces of the lacquered fornitures.
▼项目更多图片
{{item.text_origin}}


