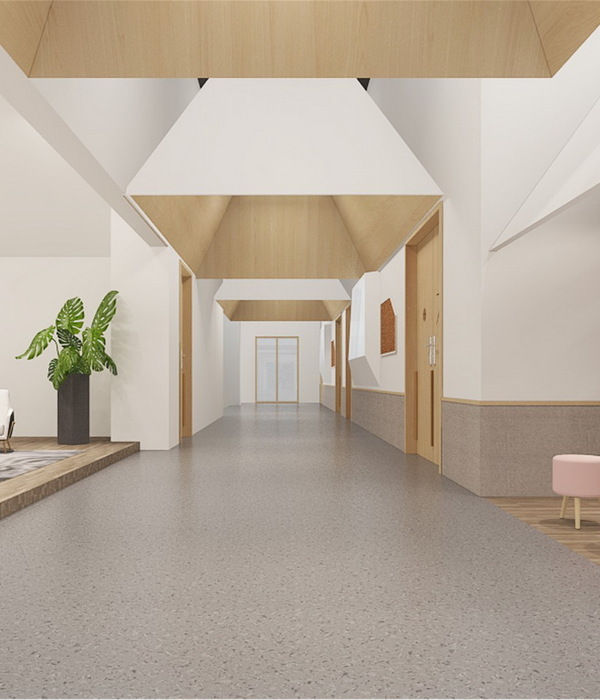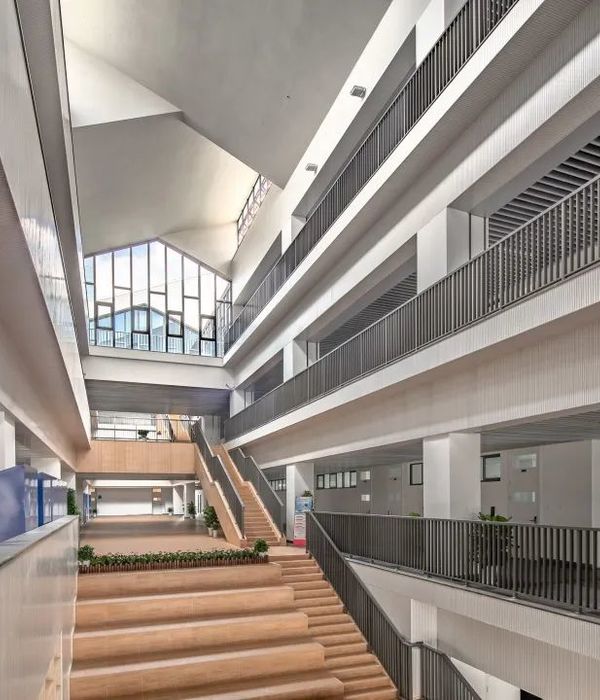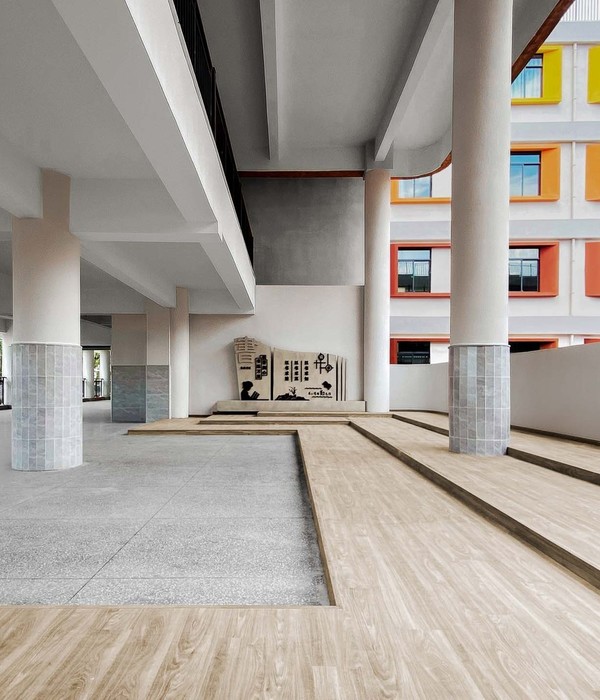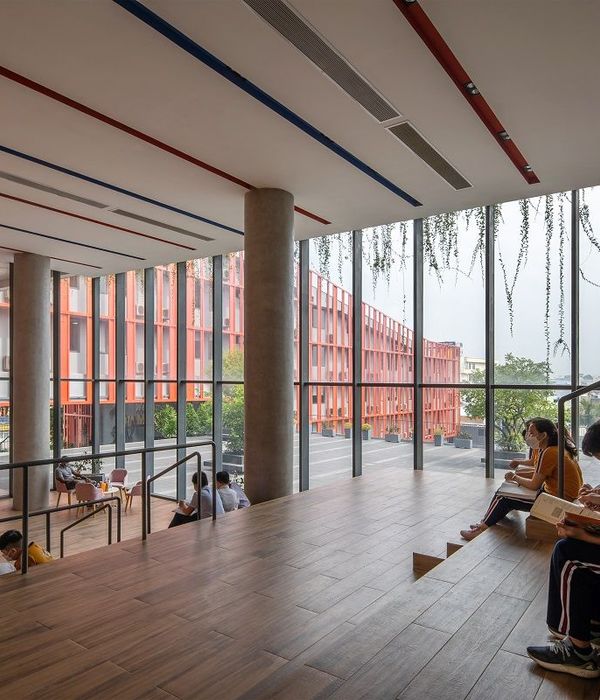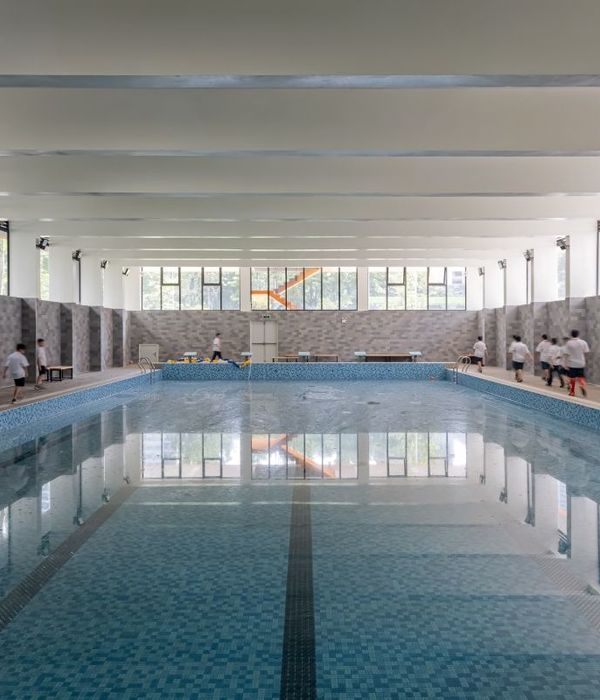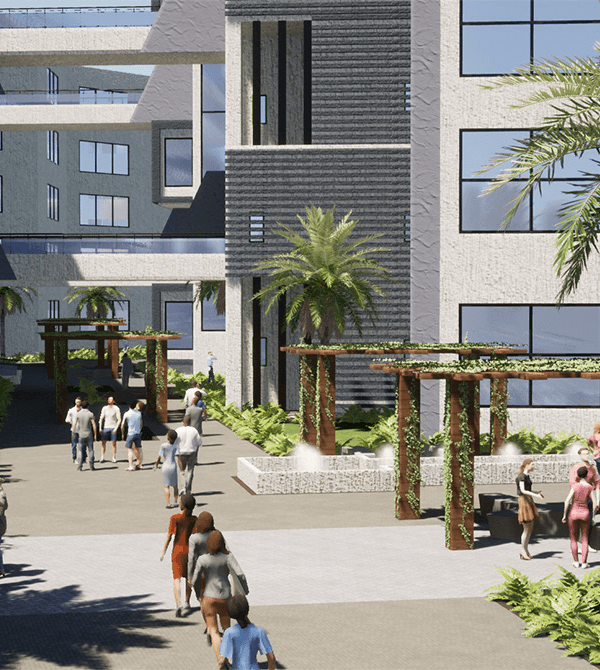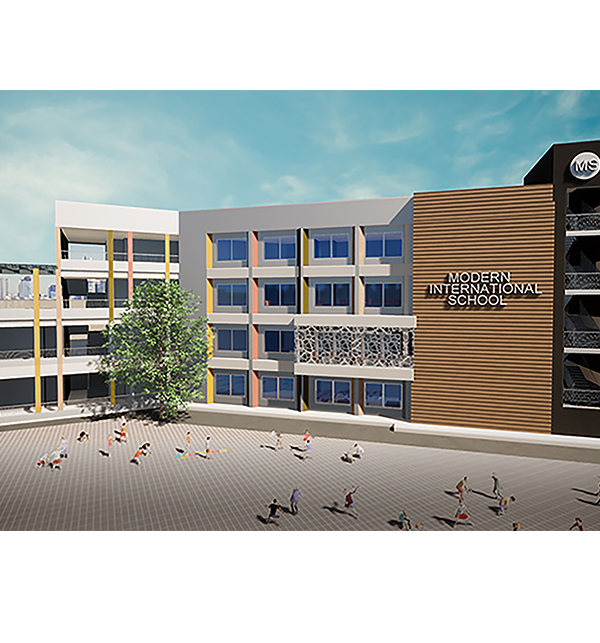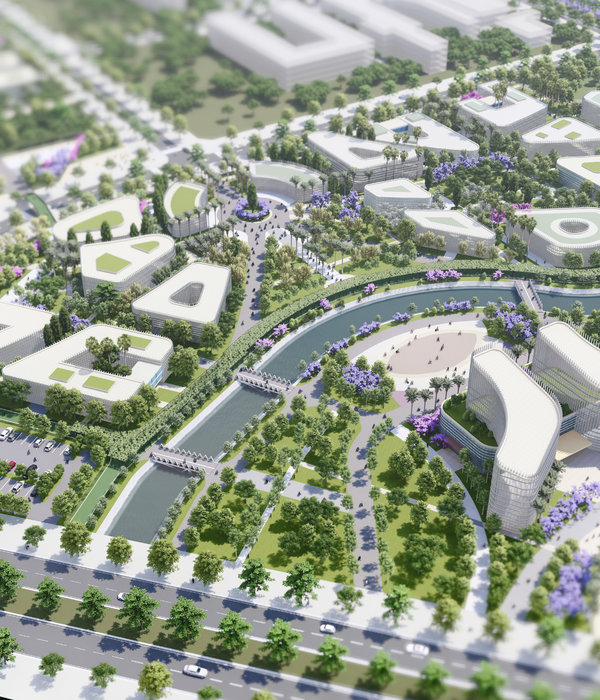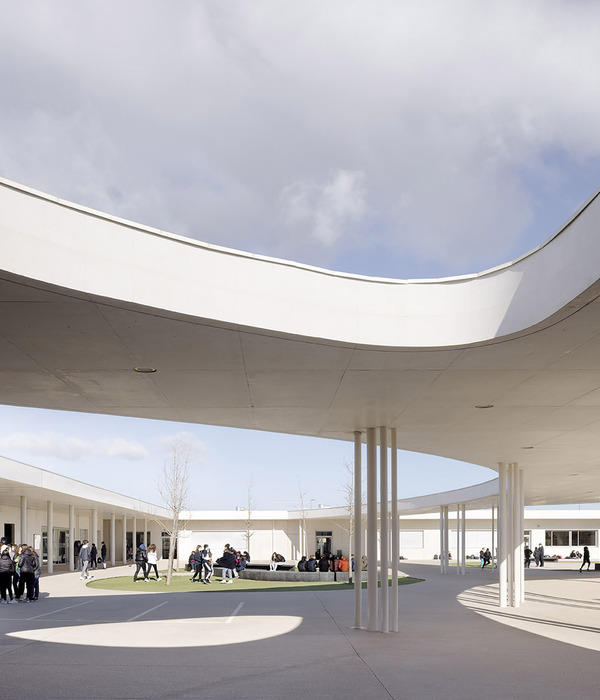The Forest is both a symbol and architecture. It is at the same time a Swedish emblem, an archetypal environment, and a place of retreat that fosters imagination and creativity; a growing and dynamic ecosystem, and a community of interconnected living beings.
Above all, the forest itself, as a growing ecosystem, has inspired our project as an exceptional symbol of co-creation and mutual-aid, mutual-support and mutual-respect. The forest forms a community sharing the same roots, a series of interconnected individuals functioning as a whole and overcoming constraints and ordeals together. The natural intelligence of “the wood-wide web” also represents an ideal symbol of sustainability, like a perfectly balanced ecosystem where every element plays a key role.
Thus, the forest appears as the ideal environment to wander and be immersed in creativity, innovation, and in connection to nature and the world.
Architecture and Space
The architectural dynamic of the pavilion is based on an open ground floor where visitors can wander in the forest and discover the exhibitions, while the private programs and conference spaces are suspended above, evoking the image of tree houses. The impression of an infinite forest landscape is reinforced by the use of mirrors that blur the spaces’ boundaries, like the mist of the forest. The various types of spaces hosting the programs of the pavilion are all inspired by the metaphor of the forest. This narrative logic, applied to the architectural and exhibition concepts and coupled with a minimal aesthetic, reinforces the visit as a total and unique experience.
Exhibition and content
Each exhibition area is inspired by a type of forest space - such as the clearing or the refuge - transforming the visit into an exploration and a series of unexpected experiences. We have imagined the exhibition as a place of free stroll and encounters. By wandering in the forest the visitors not only discover co-creation programs but also meet with the people involved in the projects and explore their creative process.
Location: Sustainability area, Expo 2020, Dubai, United Arab Emirates
Function: Exhibition, conference, shop & café
Site area ㎡: 2 380
Bldg. area ㎡: 340
Total floor area ㎡: 2250
Structure: Gluelam, CLT
Design Participation Alessandro Ripellino Arkitekter: Alessandro Ripellino, Hanna Palmgren, Malin Bergman, Joar Mattsson;
Studio Adrien Gardère: Adrien Gardère, Francesca Galdangelo, Marina Khemis;
Luigi Pardo Architetti: Luigi Pardo, Sandra Persiani
Client: The committee for Sweden’s participation at Expo 2020
Photographer: Images by Alessandro Ripellino Arkitekter, Studio Adrien Gardère & Luigi Pardo Architetti
{{item.text_origin}}


