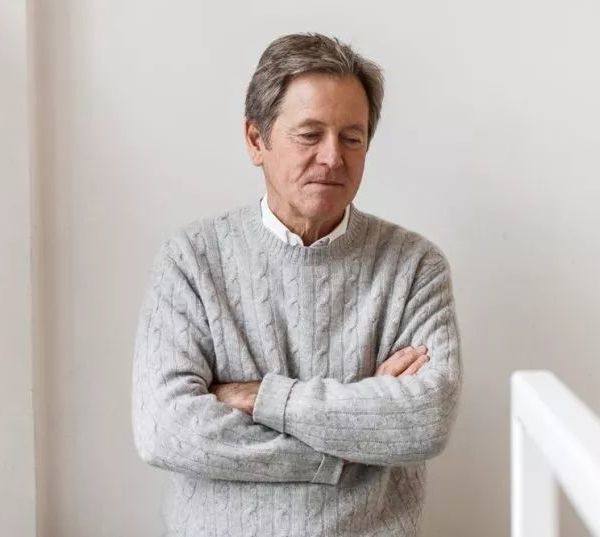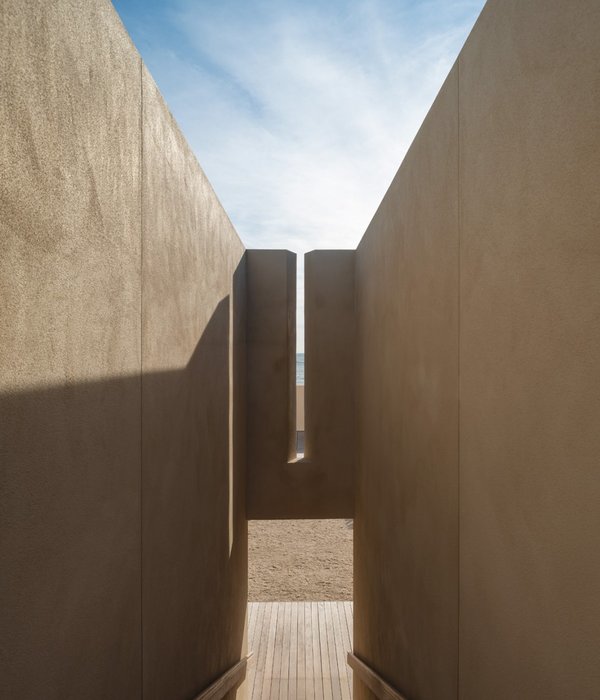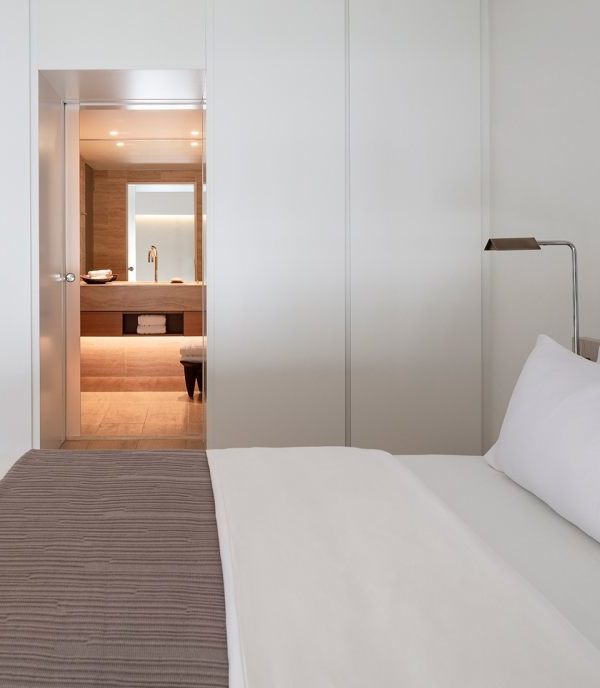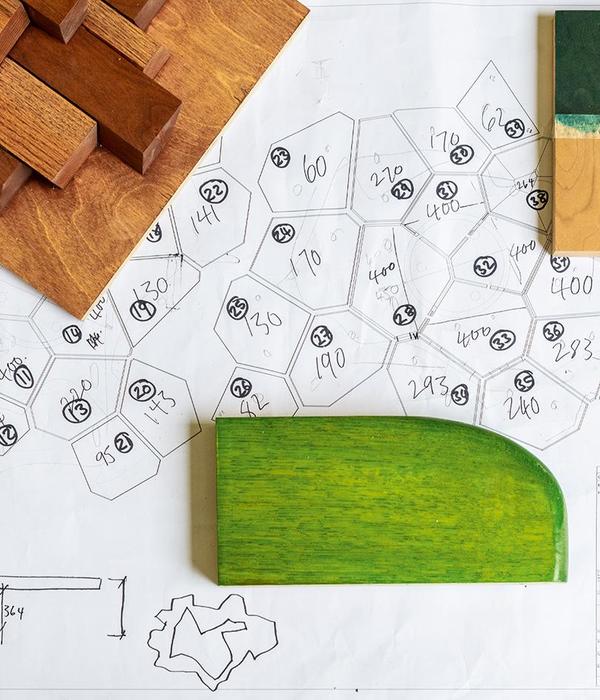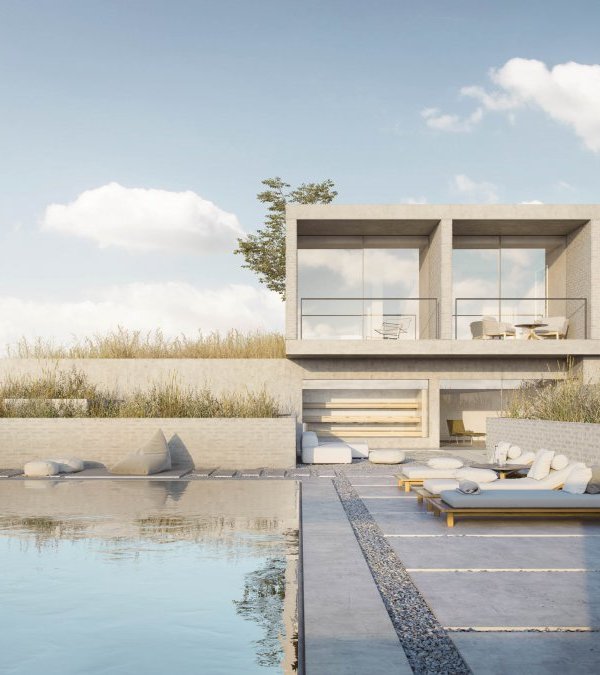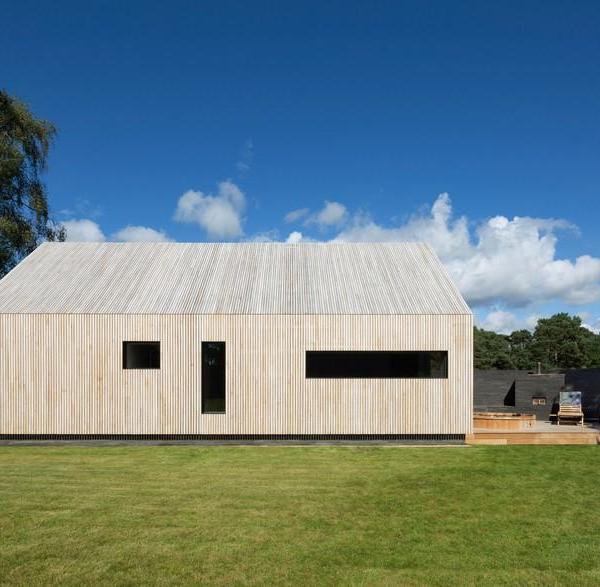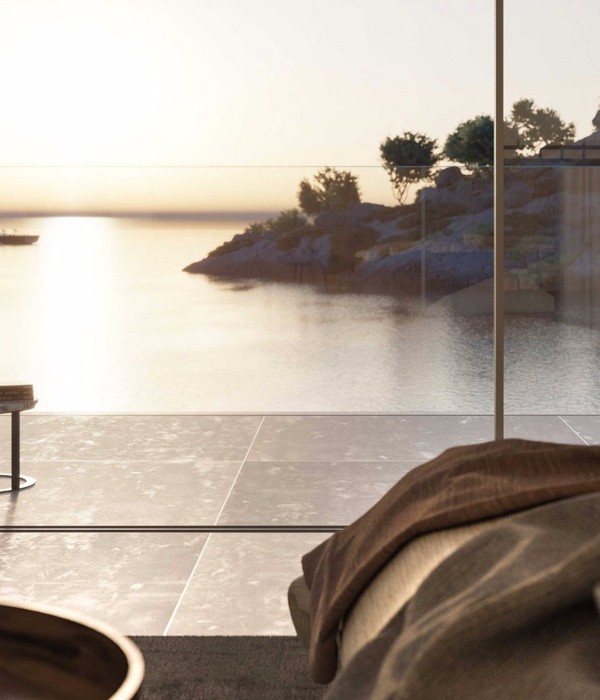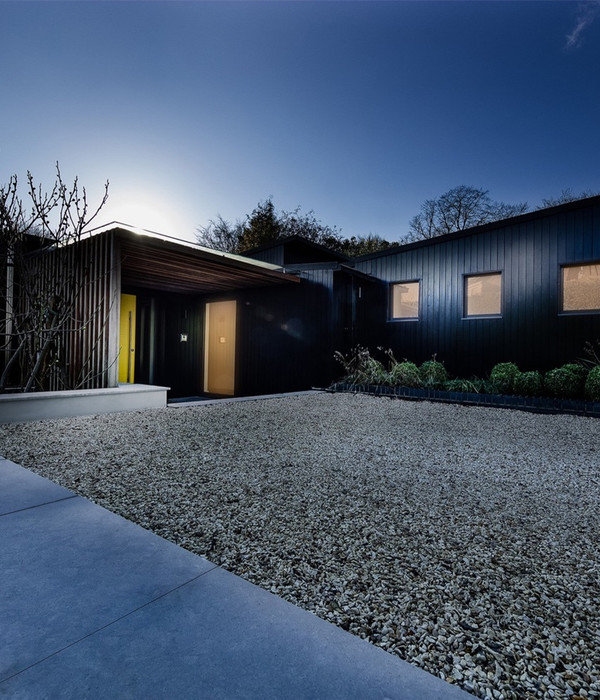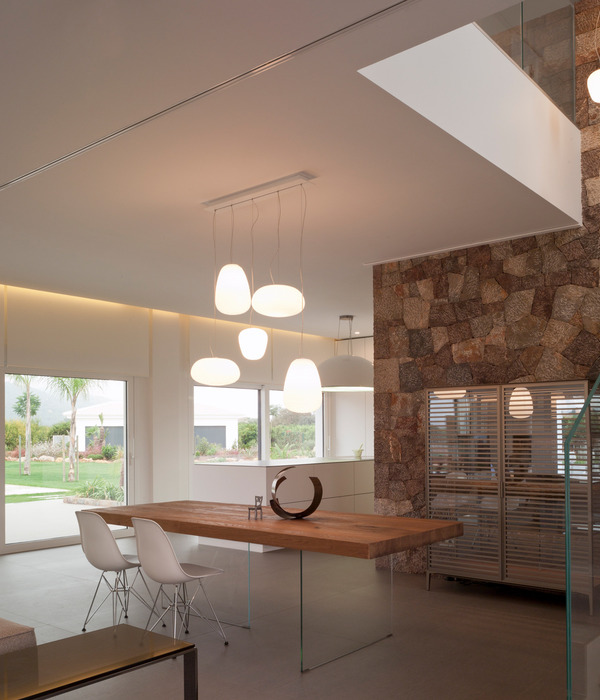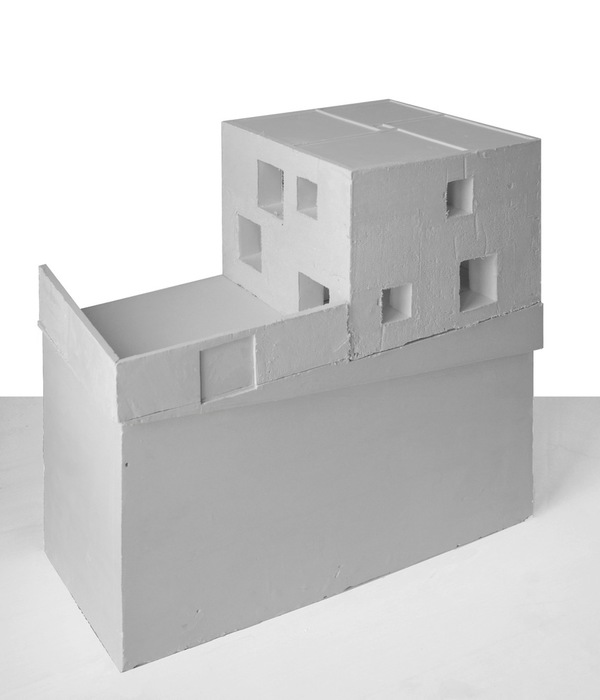The conception of the project began with an analysis of the location. The 100m² plot of land located on Praia do Capricórnio in
is part of a subdivision dating back to the mid-1970s and the clients' main intention was to create a new summer house on land that had been in the family for decades. Our mission was to solve pre-existing features in order to make a house for weekends that would be a meeting point for the whole family, with comfort and practical maintenance. With this in mind, the entire house was designed in reinforced concrete, with its structure designed to interfere minimally with the layout of the spaces. We chose to leave a large part of the structure exposed, leaving the inverted beam system only on the upper floor so as not to interfere with the visual breadth we sought for the project.
The intention was to bring out the beauty of the structure itself without the need for too many finishes. Our choices are always based on the truth of the materials, a concept that we preserve and value in all our creations. For this project, we opted for the use of concrete in the perimeter walls and façade with a system of curtains made in situ, as well as the raw brick that appears both in the cobogós and in the spiral staircase that gives access to the upper floor. These two main elements, combined with the common masonry internal partitions, strategic glass openings, and wooden window frames, give life to the house which, with brutalist and modernist touches, represents what we love about architecture.
The design was based on an analysis of the site's constraints and the needs of the clients, who asked us for a project with a large leisure area and plenty of natural light and ventilation, as well as four comfortable suites. The challenge, however, was the neighboring buildings and the limited land space. Our solution was to invert the common logic, allocating the intimate area on the first floor and the common area on the first floor. As this is a weekend house, this inversion of the spatial configuration pattern worked well.
We created a pleasant, airy, and bright space on the upper floor, where we explored the views of the sea, mountains, and treetops, encouraging a connection with nature. Here you'll find a large, integrated living room and kitchen, as well as a bathroom with a walk-in shower and an uncovered outdoor space with constant sunlight.
The first floor also gained a comfortable, spacious space with plenty of natural light and ventilation, but with different solutions. Here we created openings and strategic paths so that the space, which was primarily closed off on three sides, became pleasant, comfortable, and spacious. Here we find the four suites (two of them with shared bathrooms) facing a central landscaped courtyard that brings nature into the building, as well as the wide main circulation from the entrance door to the access staircase to the upper floor and a technical area next to the entrance door with cobblestones that allow privacy and the entry of light and ventilation.
{{item.text_origin}}

