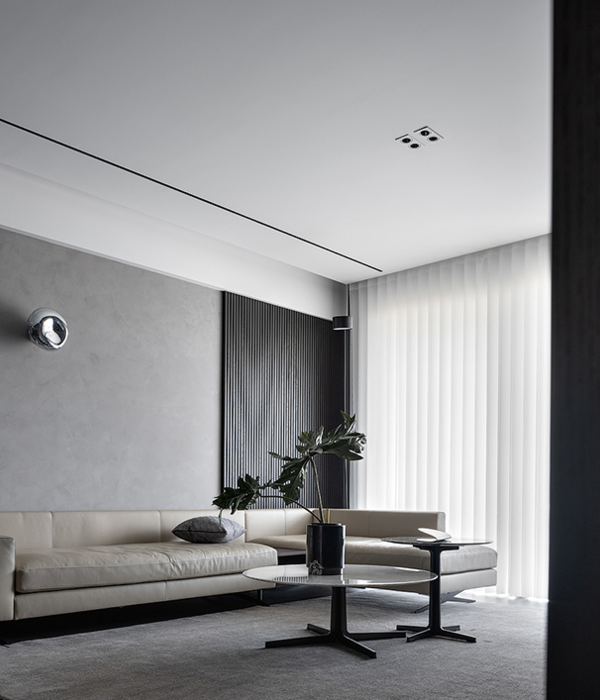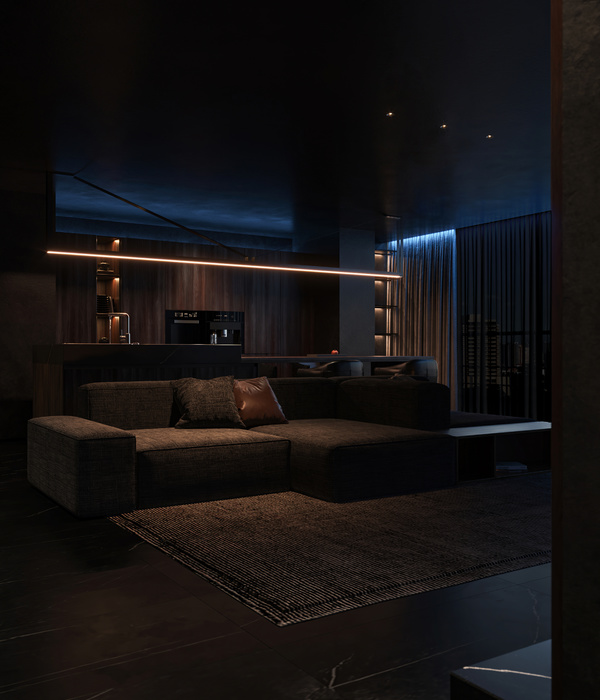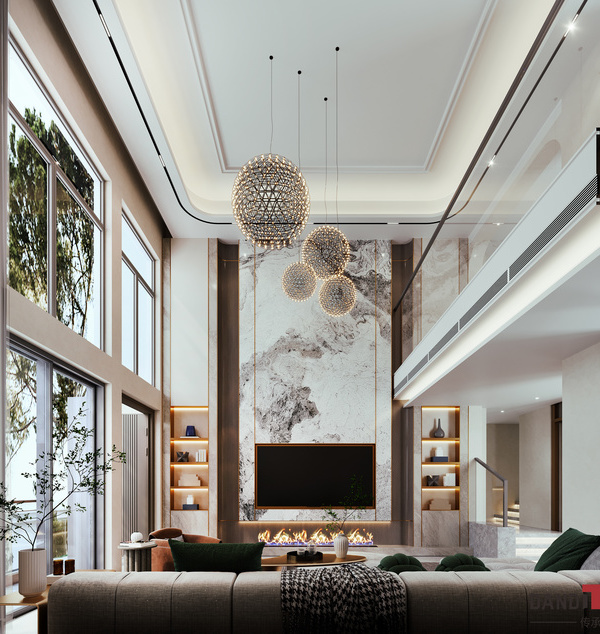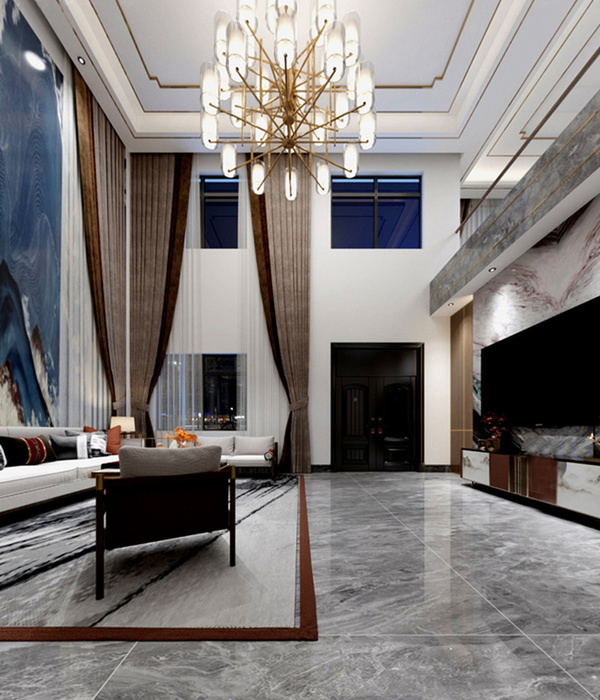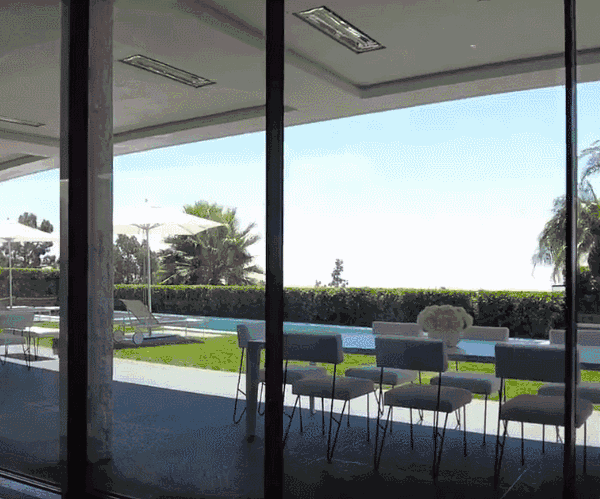英文名称:England Manchester Hartrow Residential
位置:英国
设计公司:Strom Architects
Hartrow住宅是坐落在温彻斯特的一栋坚固的、分离式的住宅,原始的住宅修建于二十世纪六十年代。在2010年的时候,客户找到我们对原始的住宅进行完全的重新构造并进行扩建--从六十年代开始住宅就再没有经过任何的施工了,所以迫切需要一次全面的检修。从本质上讲,原始的住宅是一栋分裂的5层楼住宅,原始的内部布置与住宅的楼层没有连接。因为厨房和起居室都位于顶楼,所以原始住宅的内外部之间也没有连接。
因为位于住宅旁边的、向下的、陡峭的入口的原因,位于住宅底部的车库是看不到的。我们的目标是将这栋修建于二十世纪六十年代的过时配置转换成一栋二十一世纪的家庭住宅。我们最开始着手的工作是将住宅下的车库封闭起来,封闭时使用的是大的玻璃滑块,最后将它变成了一个带有厨房的、新的家庭娱乐室。在这个过程中就产生了原来所没有的、内外部之间的连接。为了避免家庭娱乐室与住宅其他部分的分离,我们在五个分裂的楼层中创造了一个垂直的穿孔。
译者:蝈蝈
Hartrow is a substantial detached 1960s house in Winchester.We were approached by the client in 2010 to look at completely remodelling and extending the existing house - which had not been touched since the sixties and was in dire need of a complete overhaul. The existing building was essentially a split 5-level house, and the original internal arrangement made no connection between the levels. There was also no connection between the inside and the outside, as both the kitchen and living areas were on the top levels.
The carport at the bottom of the house was virtually unusable due to the steep access down the side of the house.Our brief was to transform this outdated 1960s arrangement into a 21st century family home.We started by enclosing the carport under the house with large glazed sliders and turning this into a new family room with kitchen. This allows for an inside – outside connection that didn’t exist before. To avoid this family room being detached from the rest of the house, we punched a vertical hole through the five split stories.
英国曼彻斯特Hartrow住宅外部实景图
英国曼彻斯特Hartrow住宅外部夜景实景图
英国曼彻斯特Hartrow住宅内部实景图
英国曼彻斯特Hartrow
住宅平面图
英国曼彻斯特Hartrow住宅平面图
英国曼彻斯特Hartrow住宅剖面图
{{item.text_origin}}

